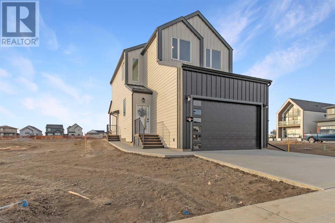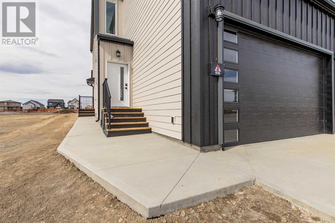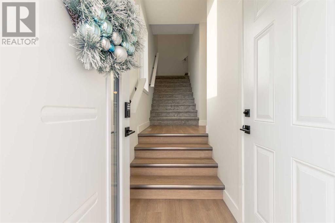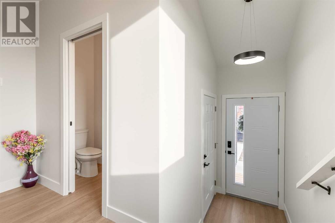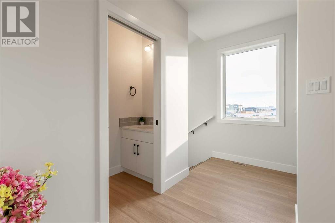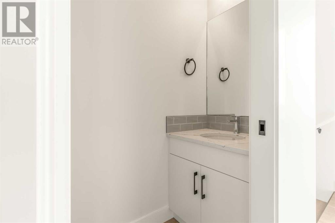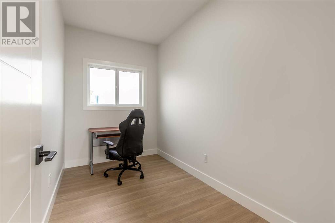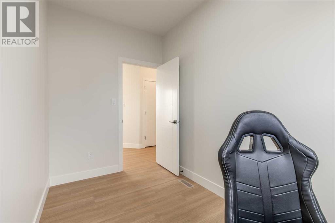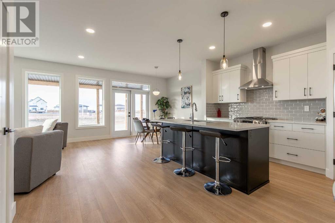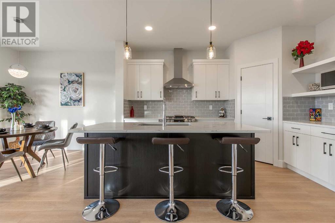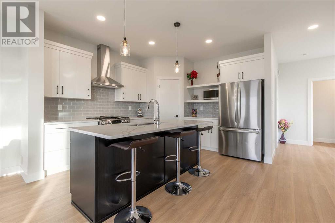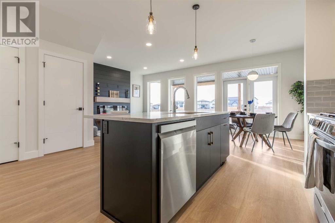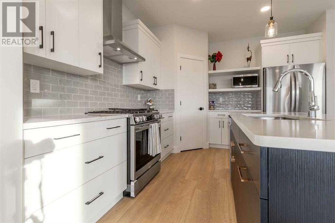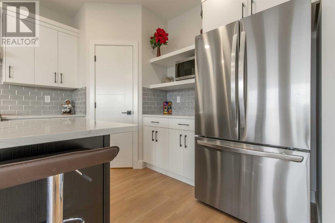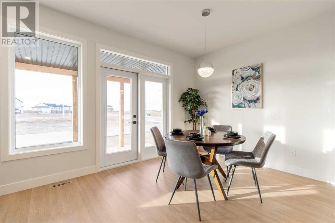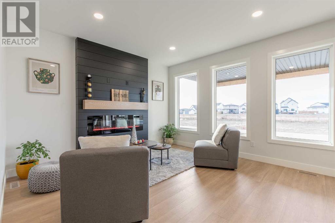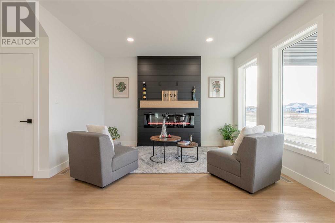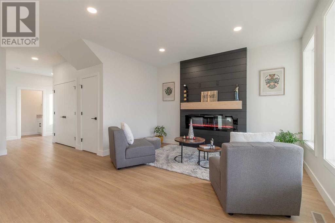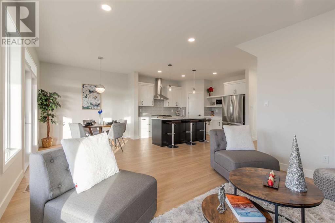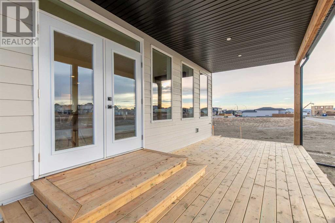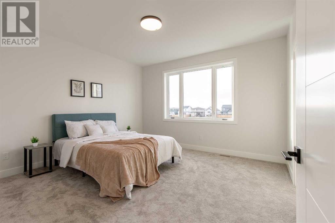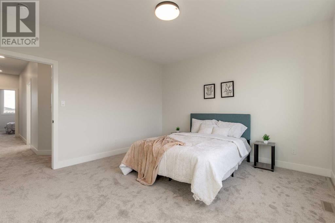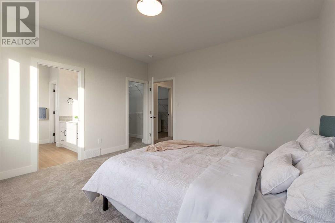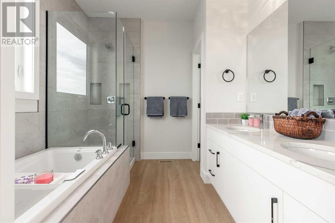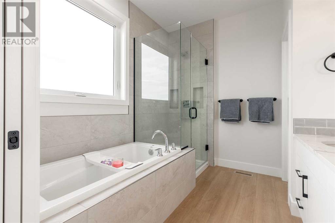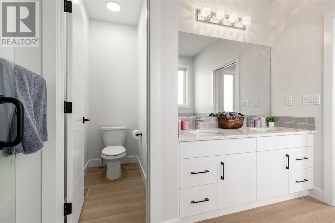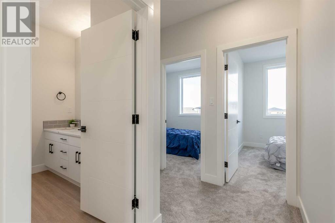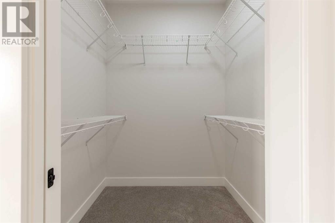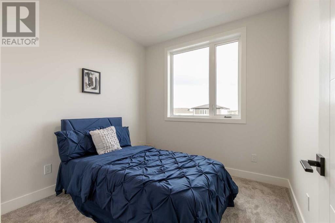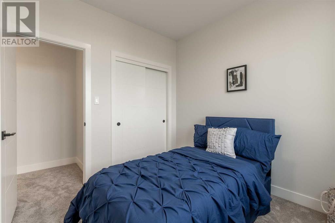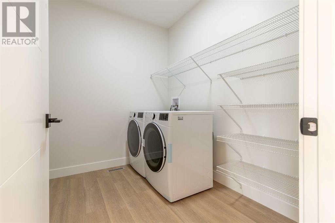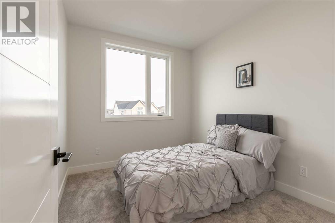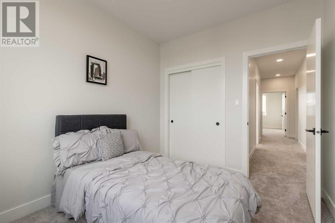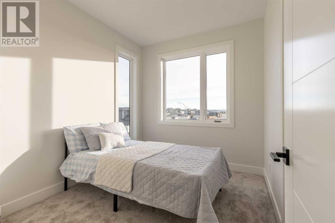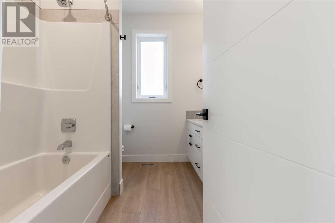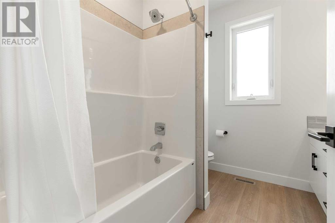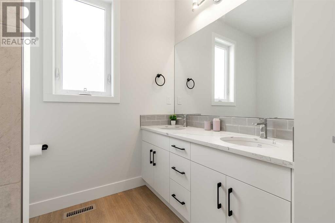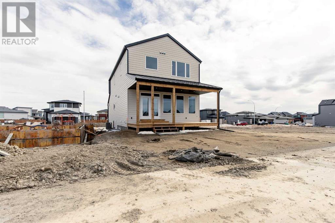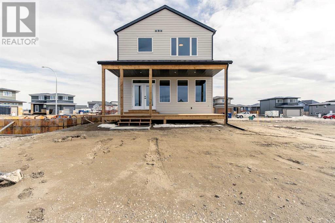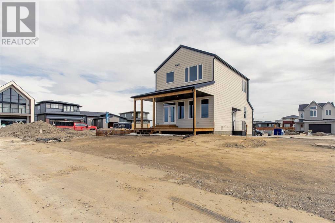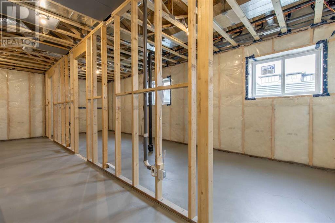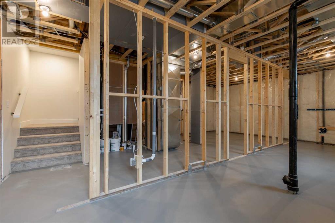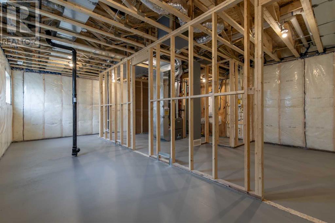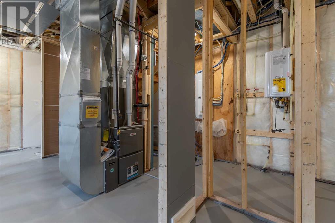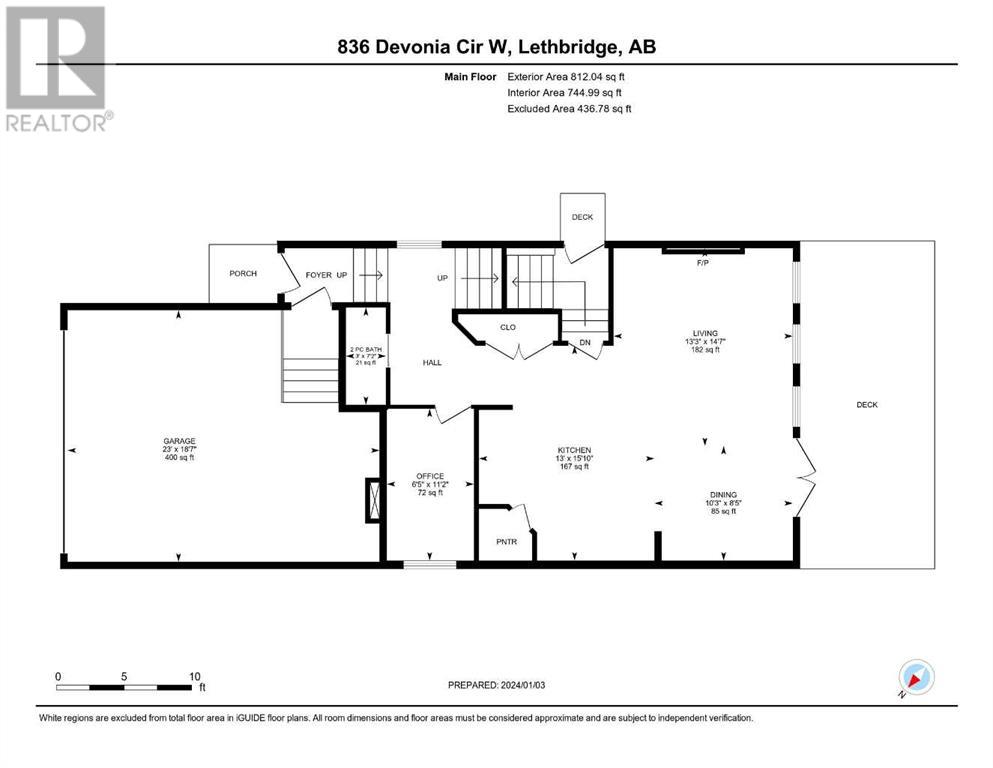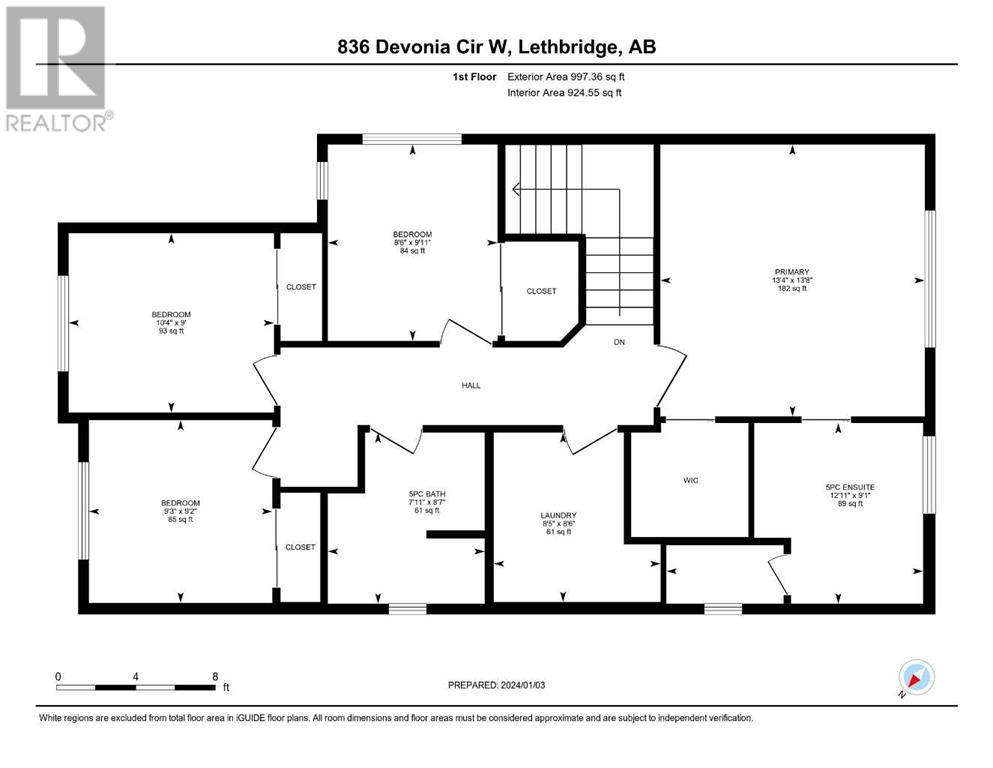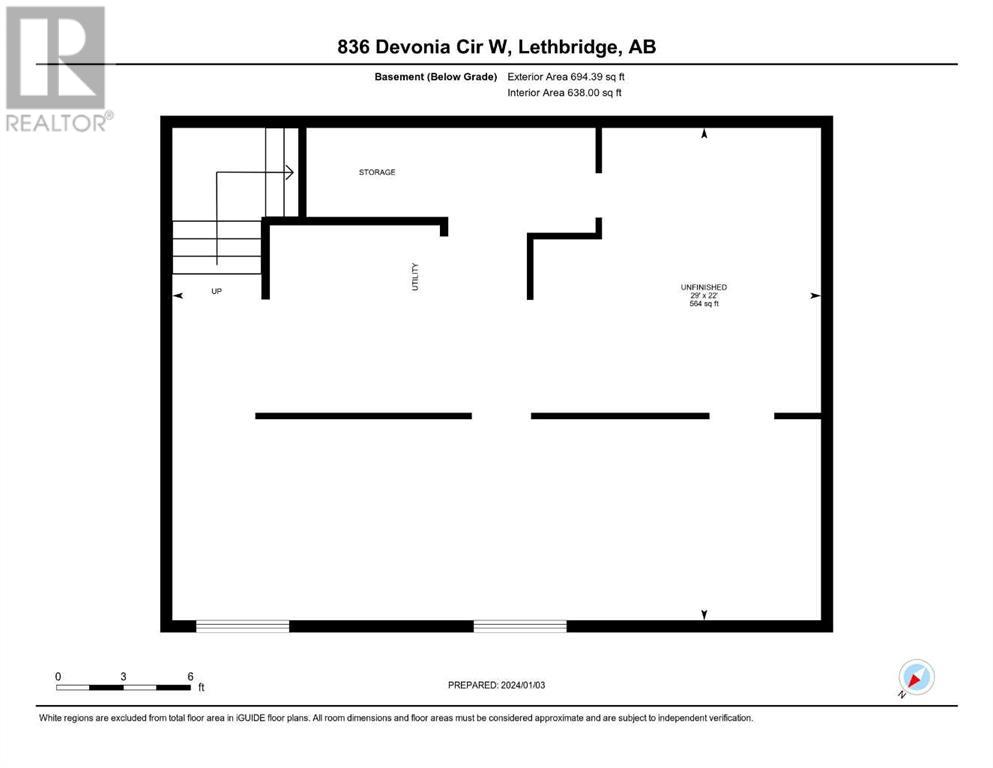4 Bedroom
3 Bathroom
1809 sqft
Fireplace
Central Air Conditioning
Forced Air
$585,000
BRAND NEW & READY FOR YOU! Another quality project from Custom Quality Build Ltd. - Welcome to this fantastically appointed 4 bedroom, 2.5 bathroom home that has potential for multigenerational living! This beautiful home stands as a testament to the craftsmanship of a CQB home, with a thoughtfully designed plan that leaves no corners cut. With 4 bedrooms on the upper level and the potential for different basement configurations, this property offers an ideal solution for extended families, a home-based business or great family room/rec room space. As you step inside, the main floor features a good size office and an open-concept living space that seamlessly connects the living, dining, and kitchen area. Kitchen features quartz counters, stainless steel appliances, and corner pantry. Living room is well designed electric fireplace and large windows that let in tons of natural light. There is also a 2 piece bathroom on the main floor. Upper level houses 4 bedrooms including primary bedroom with its own 5 piece ensuite bath and walk-in closet. You’ll find 3 more good sized bedrooms that offer flexible space for a growing family or home office setup. Second level also has another 5 piece bathroom and separate laundry room. Undeveloped basement has separate side entrance with an interior door that can be closed off to main home. A sense of privacy comforts you. Future basement development could have potential for a 1 bed , 1 bath, family room setup...or 2 beds, 1 bath, small office/kitchenette setup...or no bedrooms, a bathroom, and a very large family room setup. Framing can be changed easily. Extra large covered deck out back is a fantastic add-on to enjoy the outdoors. Backyard area opens to back alley for rear access. Get all this while nestled in the coveted Crossings neighbourhood in West Lethbridge. This home is within arm's reach of excellent schools, a shopping center, ice rinks, and the local YMCA. Convenience is at your doorstep making daily errands and leis ure activities a breeze. Progressive New Home Warranty Included! Call your favourite Realtor today for a tour! (id:48985)
Property Details
|
MLS® Number
|
A2120190 |
|
Property Type
|
Single Family |
|
Community Name
|
The Crossings |
|
Amenities Near By
|
Park, Playground |
|
Features
|
Back Lane, Pvc Window |
|
Parking Space Total
|
4 |
|
Plan
|
2111642 |
|
Structure
|
Deck |
Building
|
Bathroom Total
|
3 |
|
Bedrooms Above Ground
|
4 |
|
Bedrooms Total
|
4 |
|
Age
|
New Building |
|
Appliances
|
Washer, Refrigerator, Gas Stove(s), Dishwasher, Dryer, Microwave, Water Heater - Tankless |
|
Basement Development
|
Unfinished |
|
Basement Features
|
Separate Entrance |
|
Basement Type
|
Full (unfinished) |
|
Construction Material
|
Wood Frame |
|
Construction Style Attachment
|
Detached |
|
Cooling Type
|
Central Air Conditioning |
|
Fireplace Present
|
Yes |
|
Fireplace Total
|
1 |
|
Flooring Type
|
Carpeted, Vinyl Plank |
|
Foundation Type
|
Poured Concrete |
|
Half Bath Total
|
1 |
|
Heating Fuel
|
Natural Gas |
|
Heating Type
|
Forced Air |
|
Stories Total
|
2 |
|
Size Interior
|
1809 Sqft |
|
Total Finished Area
|
1809 Sqft |
|
Type
|
House |
Parking
|
Concrete
|
|
|
Attached Garage
|
2 |
Land
|
Acreage
|
No |
|
Fence Type
|
Not Fenced |
|
Land Amenities
|
Park, Playground |
|
Size Depth
|
32 M |
|
Size Frontage
|
11.58 M |
|
Size Irregular
|
3990.00 |
|
Size Total
|
3990 Sqft|0-4,050 Sqft |
|
Size Total Text
|
3990 Sqft|0-4,050 Sqft |
|
Zoning Description
|
R-cl |
Rooms
| Level |
Type |
Length |
Width |
Dimensions |
|
Second Level |
Primary Bedroom |
|
|
13.67 Ft x 13.33 Ft |
|
Second Level |
5pc Bathroom |
|
|
.00 Ft x .00 Ft |
|
Second Level |
Bedroom |
|
|
9.92 Ft x 8.50 Ft |
|
Second Level |
Bedroom |
|
|
10.33 Ft x 9.00 Ft |
|
Second Level |
Bedroom |
|
|
9.25 Ft x 9.17 Ft |
|
Second Level |
5pc Bathroom |
|
|
.00 Ft x .00 Ft |
|
Second Level |
Laundry Room |
|
|
8.50 Ft x 8.42 Ft |
|
Main Level |
Office |
|
|
11.17 Ft x 6.42 Ft |
|
Main Level |
Living Room |
|
|
14.58 Ft x 13.25 Ft |
|
Main Level |
Kitchen |
|
|
15.83 Ft x 13.00 Ft |
|
Main Level |
Dining Room |
|
|
10.25 Ft x 8.42 Ft |
|
Main Level |
2pc Bathroom |
|
|
.00 Ft x .00 Ft |
https://www.realtor.ca/real-estate/26706449/836-devonia-circle-w-lethbridge-the-crossings


