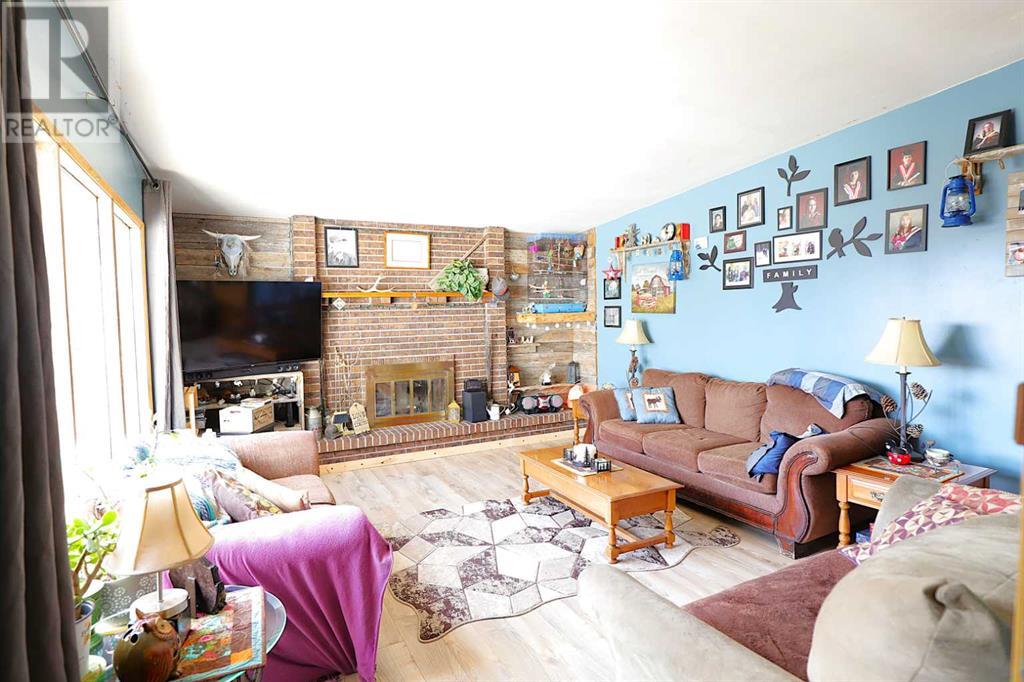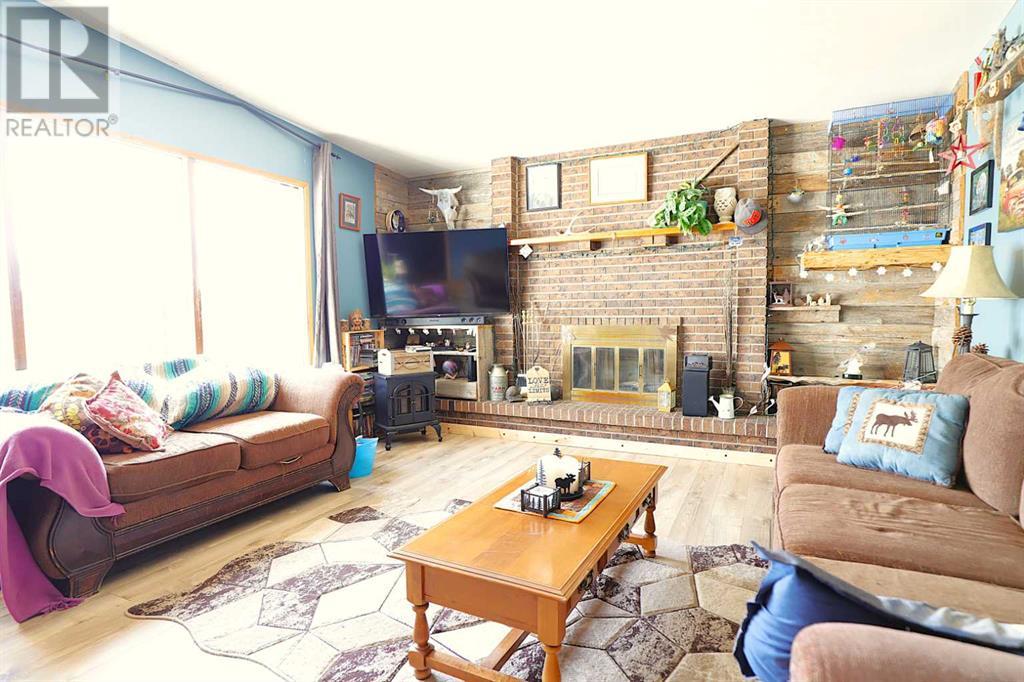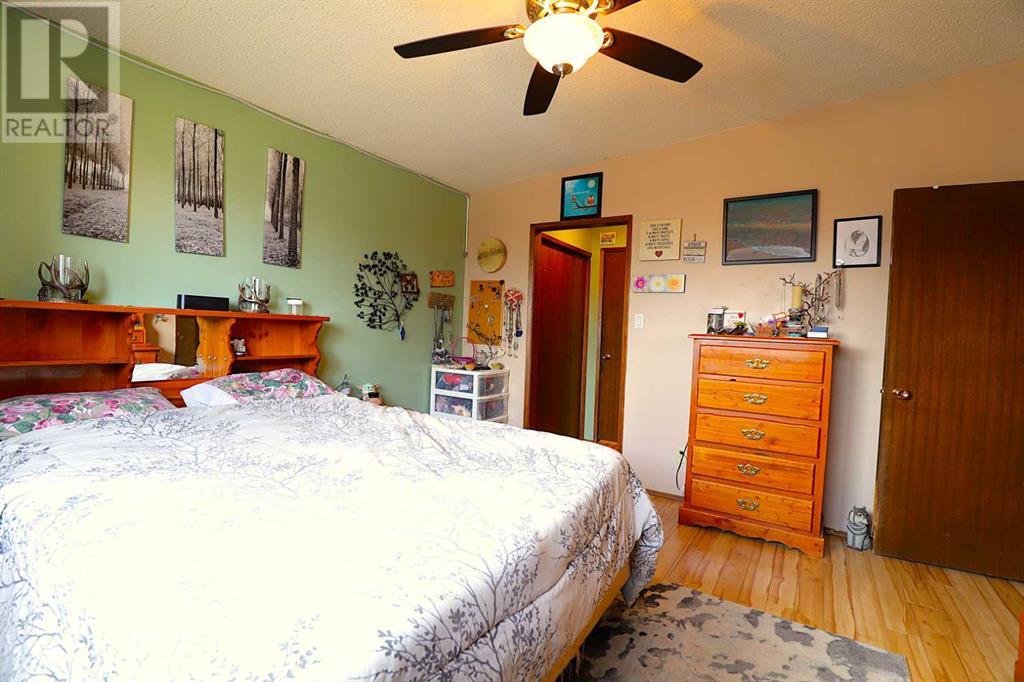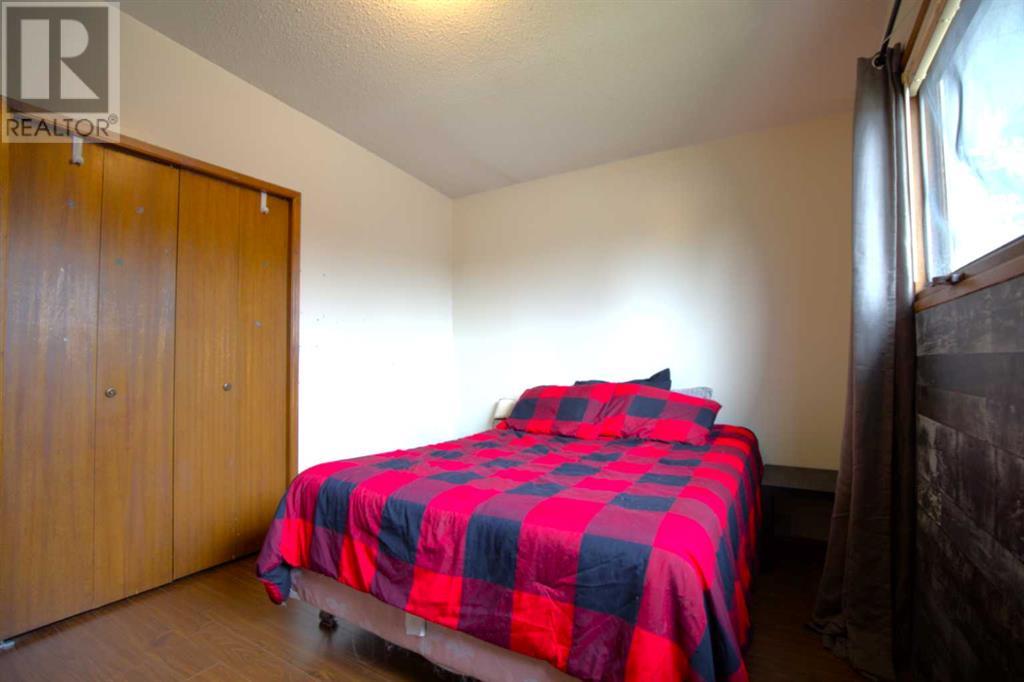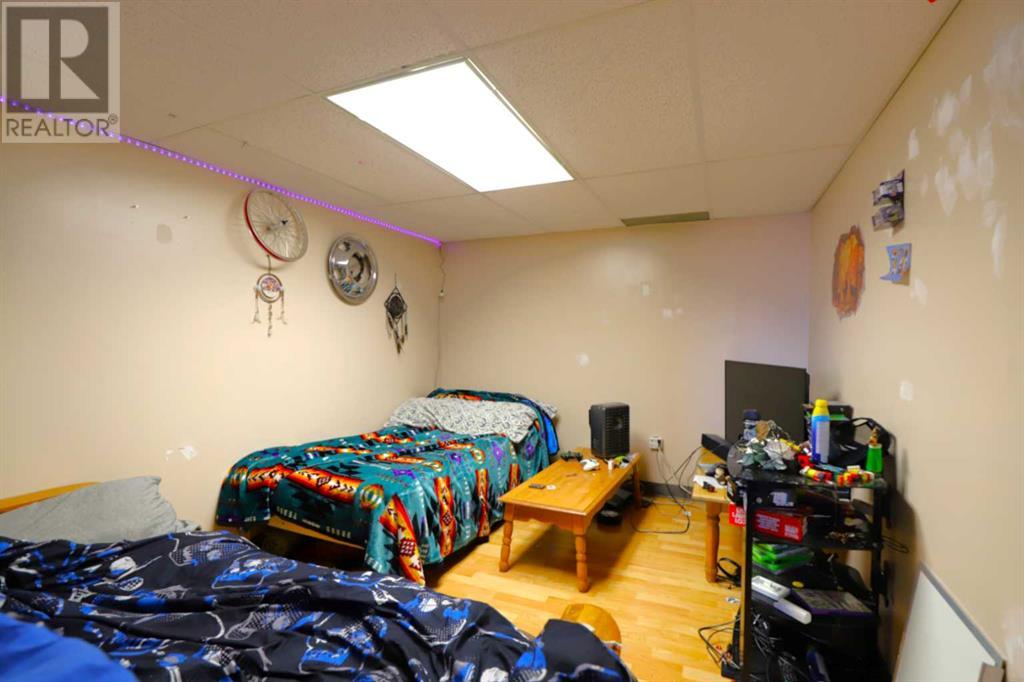5 Bedroom
3 Bathroom
1,347 ft2
Bungalow
Fireplace
None
Forced Air
$320,000
Welcome to 838 Evergreen Crescent in Pincher Creek — a spacious family home with room to grow! This 5-bedroom, 2.5-bathroom property offers 1,347 square feet above grade, with a layout that suits a variety of lifestyles. The upper level features three bedrooms, including a generously sized primary bedroom complete with its own 2-piece ensuite. Enjoy a bright, roomy kitchen and a large living area that’s perfect for family gatherings.Downstairs, you’ll find two additional bedrooms and a sizeable family room awaiting your personal finishing touches. The home is equipped with a high-efficiency furnace, water-on-demand heater. Step outside to a private backyard with a nice deck and storage shed — ideal for summer BBQs and outdoor enjoyment.This home offers plenty of potential for updates to make it your own. Located close to schools and playgrounds, this is a great opportunity to invest in a family-friendly neighborhood. (id:48985)
Property Details
|
MLS® Number
|
A2211161 |
|
Property Type
|
Single Family |
|
Amenities Near By
|
Golf Course, Park, Playground, Recreation Nearby, Schools, Shopping |
|
Community Features
|
Golf Course Development, Fishing |
|
Features
|
Other, Back Lane, Wood Windows |
|
Parking Space Total
|
2 |
|
Plan
|
7510110 |
|
Structure
|
Shed, Deck |
Building
|
Bathroom Total
|
3 |
|
Bedrooms Above Ground
|
3 |
|
Bedrooms Below Ground
|
2 |
|
Bedrooms Total
|
5 |
|
Appliances
|
Refrigerator, Dishwasher, Stove, Washer & Dryer |
|
Architectural Style
|
Bungalow |
|
Basement Development
|
Partially Finished |
|
Basement Features
|
Separate Entrance |
|
Basement Type
|
Full (partially Finished) |
|
Constructed Date
|
1975 |
|
Construction Style Attachment
|
Detached |
|
Cooling Type
|
None |
|
Exterior Finish
|
Vinyl Siding |
|
Fireplace Present
|
Yes |
|
Fireplace Total
|
2 |
|
Flooring Type
|
Laminate, Linoleum, Tile, Vinyl, Wood |
|
Foundation Type
|
Poured Concrete |
|
Half Bath Total
|
1 |
|
Heating Fuel
|
Natural Gas |
|
Heating Type
|
Forced Air |
|
Stories Total
|
1 |
|
Size Interior
|
1,347 Ft2 |
|
Total Finished Area
|
1347 Sqft |
|
Type
|
House |
Parking
Land
|
Acreage
|
No |
|
Fence Type
|
Fence |
|
Land Amenities
|
Golf Course, Park, Playground, Recreation Nearby, Schools, Shopping |
|
Size Depth
|
33.53 M |
|
Size Frontage
|
27.43 M |
|
Size Irregular
|
668.86 |
|
Size Total
|
668.86 M2|4,051 - 7,250 Sqft |
|
Size Total Text
|
668.86 M2|4,051 - 7,250 Sqft |
|
Zoning Description
|
R1 |
Rooms
| Level |
Type |
Length |
Width |
Dimensions |
|
Lower Level |
Bedroom |
|
|
12.42 Ft x 11.00 Ft |
|
Lower Level |
Bedroom |
|
|
25.00 Ft x 9.42 Ft |
|
Lower Level |
Den |
|
|
11.42 Ft x 8.00 Ft |
|
Lower Level |
3pc Bathroom |
|
|
7.42 Ft x 8.25 Ft |
|
Lower Level |
Family Room |
|
|
26.42 Ft x 13.00 Ft |
|
Main Level |
Kitchen |
|
|
10.42 Ft x 11.00 Ft |
|
Main Level |
Living Room |
|
|
17.42 Ft x 14.42 Ft |
|
Main Level |
Dining Room |
|
|
11.00 Ft x 11.00 Ft |
|
Main Level |
Primary Bedroom |
|
|
13.00 Ft x 13.00 Ft |
|
Main Level |
2pc Bathroom |
|
|
4.00 Ft x 7.42 Ft |
|
Main Level |
Bedroom |
|
|
10.00 Ft x 13.00 Ft |
|
Main Level |
Primary Bedroom |
|
|
9.42 Ft x 9.42 Ft |
|
Main Level |
4pc Bathroom |
|
|
5.00 Ft x 8.25 Ft |
https://www.realtor.ca/real-estate/28158992/838-evergreen-pincher-creek





