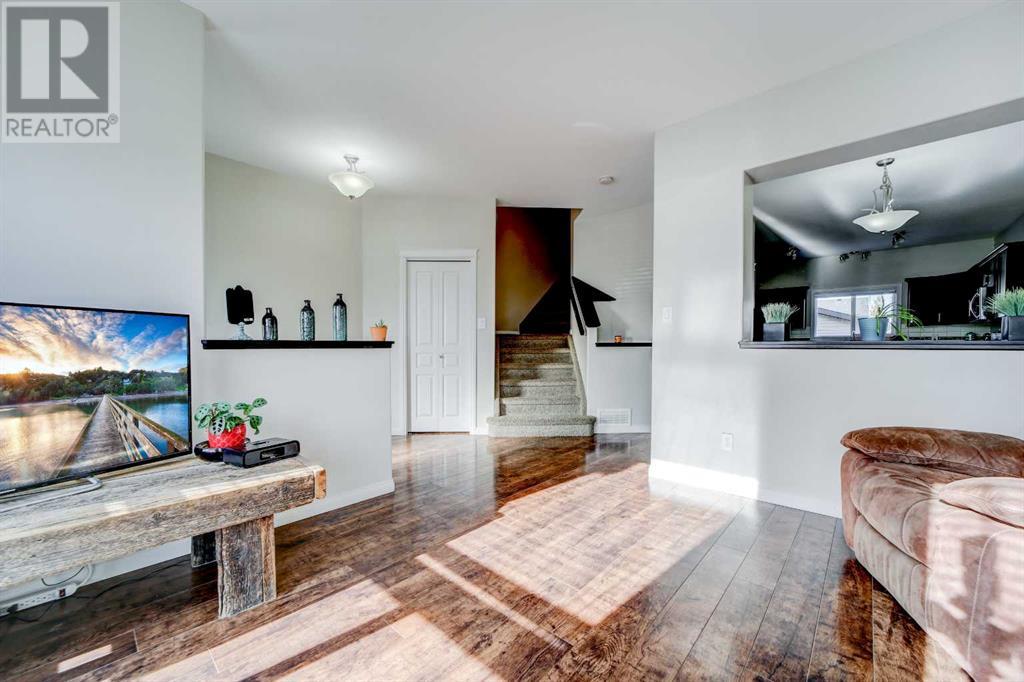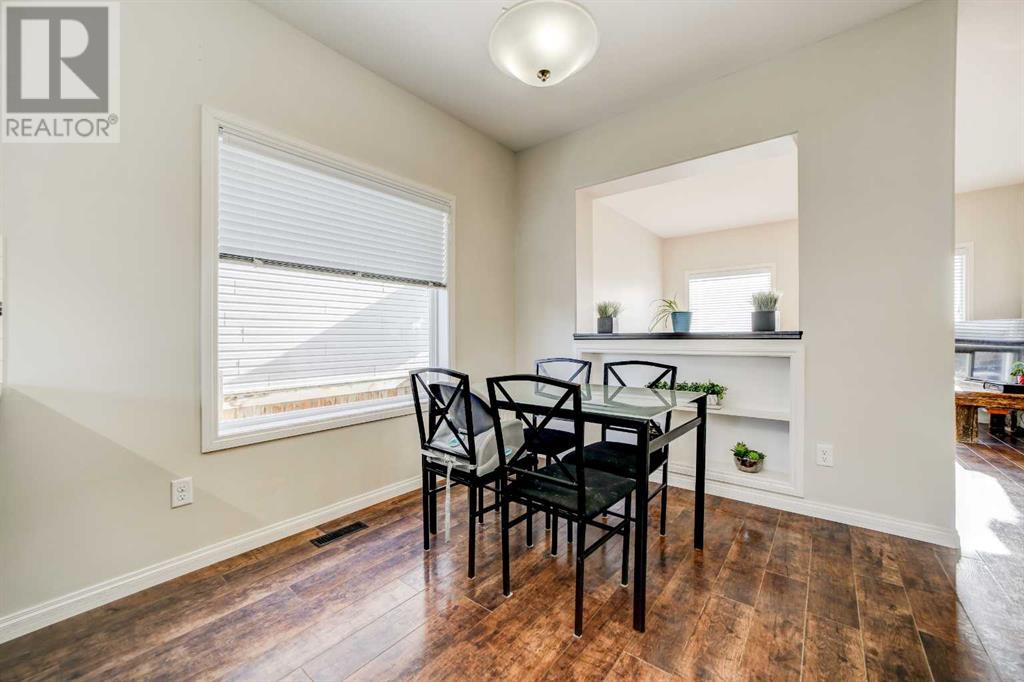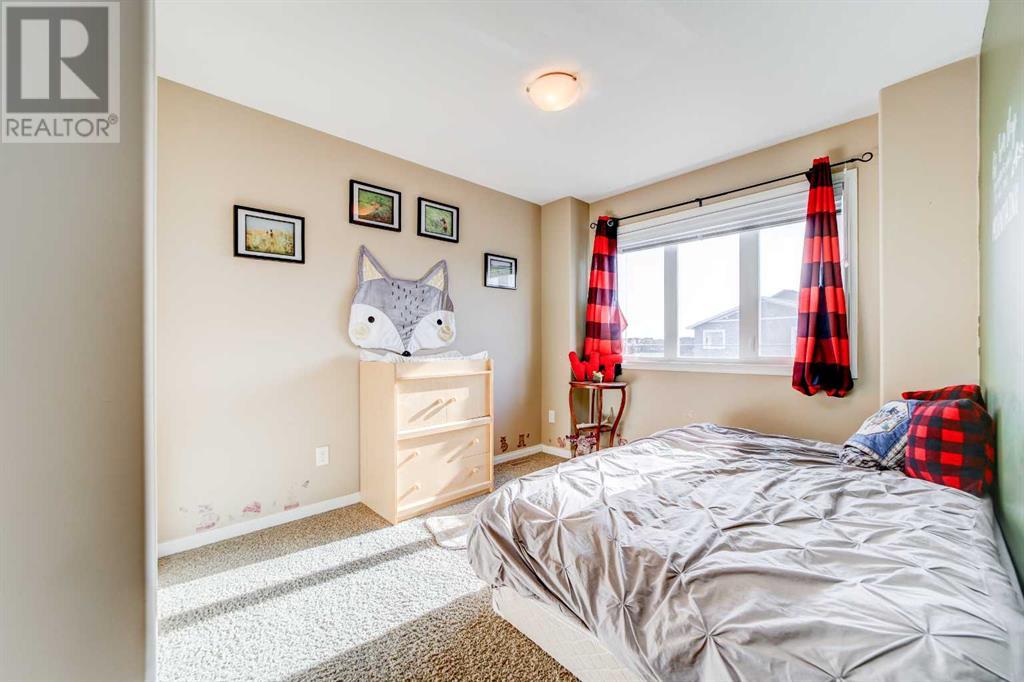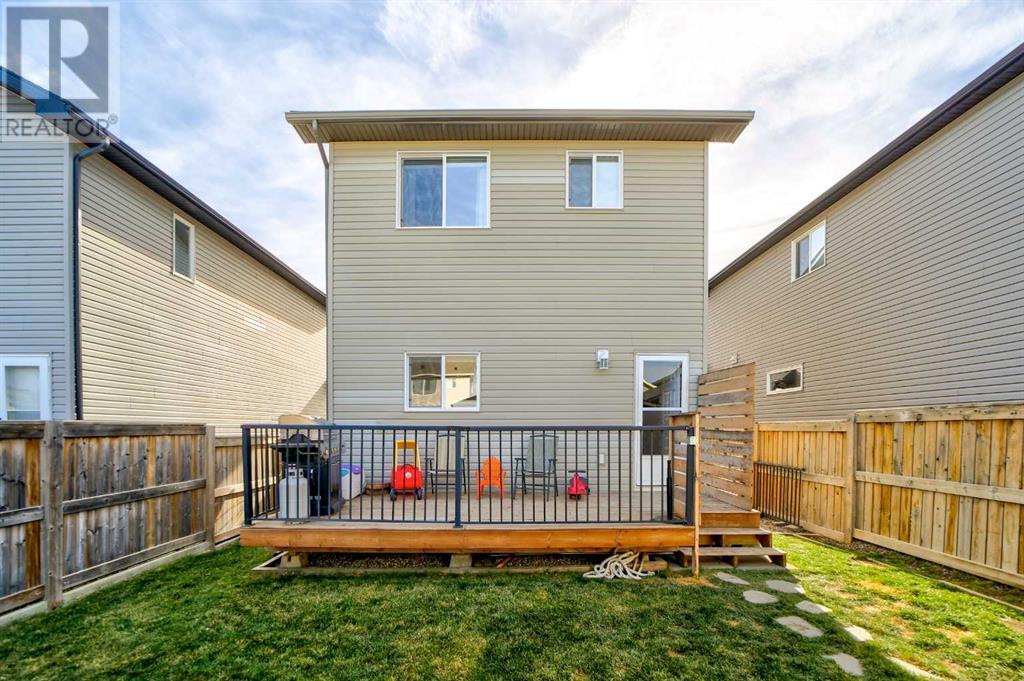4 Bedroom
4 Bathroom
1407 sqft
Central Air Conditioning
Forced Air
Landscaped, Lawn
$434,900
Welcome to 847 Keystone Meadows W, a spacious two-storey home offering over 1400 square feet of comfortable living in a sought-after neighbourhood in Lethbridge. This charming residence provides four bedrooms and two and a half bathrooms, ideal for families or those seeking extra space. The main floor welcomes you with a bright and inviting living room, seamlessly flowing into a dining area and kitchen, making it perfect for gatherings and day-to-day living. A convenient half bath rounds out the main level, offering practicality and ease of access. On the upper level, you'll find three well-sized bedrooms, including the primary bedroom complete with an ensuite bathroom for privacy and comfort. An additional full bathroom is also located upstairs, catering to the needs of family or guests. The basement expands your living space further, featuring a sizeable family room perfect for relaxation or entertainment. An additional bedroom and bathroom provide privacy for guests or family members, while a dedicated laundry area and ample storage add to the home's functionality. Step outside to enjoy a lovely deck overlooking the backyard, an ideal spot for outdoor activities or summer evenings. A double detached garage provides secure parking and additional storage space. Located on the west side of Lethbridge, 847 Keystone Meadows W places you close to all essential amenities, making daily errands and outings easy and convenient. This well-designed home in a prime location truly has it all. Contact your favourite REALTOR® today! (id:48985)
Property Details
|
MLS® Number
|
A2176936 |
|
Property Type
|
Single Family |
|
Community Name
|
Copperwood |
|
Amenities Near By
|
Park, Playground, Schools, Shopping |
|
Features
|
Back Lane |
|
Parking Space Total
|
2 |
|
Plan
|
1013580 |
|
Structure
|
Deck |
Building
|
Bathroom Total
|
4 |
|
Bedrooms Above Ground
|
3 |
|
Bedrooms Below Ground
|
1 |
|
Bedrooms Total
|
4 |
|
Appliances
|
Washer, Refrigerator, Dishwasher, Stove, Dryer |
|
Basement Development
|
Finished |
|
Basement Type
|
Full (finished) |
|
Constructed Date
|
2011 |
|
Construction Style Attachment
|
Detached |
|
Cooling Type
|
Central Air Conditioning |
|
Exterior Finish
|
Vinyl Siding, Wood Siding |
|
Flooring Type
|
Carpeted, Laminate, Tile |
|
Foundation Type
|
Poured Concrete |
|
Half Bath Total
|
1 |
|
Heating Type
|
Forced Air |
|
Stories Total
|
2 |
|
Size Interior
|
1407 Sqft |
|
Total Finished Area
|
1407 Sqft |
|
Type
|
House |
Parking
Land
|
Acreage
|
No |
|
Fence Type
|
Fence |
|
Land Amenities
|
Park, Playground, Schools, Shopping |
|
Landscape Features
|
Landscaped, Lawn |
|
Size Depth
|
32.92 M |
|
Size Frontage
|
10.36 M |
|
Size Irregular
|
3712.00 |
|
Size Total
|
3712 Sqft|0-4,050 Sqft |
|
Size Total Text
|
3712 Sqft|0-4,050 Sqft |
|
Zoning Description
|
R-cl |
Rooms
| Level |
Type |
Length |
Width |
Dimensions |
|
Second Level |
4pc Bathroom |
|
|
Measurements not available |
|
Second Level |
4pc Bathroom |
|
|
Measurements not available |
|
Second Level |
Bedroom |
|
|
11.42 Ft x 12.92 Ft |
|
Second Level |
Bedroom |
|
|
9.33 Ft x 12.00 Ft |
|
Second Level |
Primary Bedroom |
|
|
11.00 Ft x 13.50 Ft |
|
Basement |
3pc Bathroom |
|
|
Measurements not available |
|
Basement |
Bedroom |
|
|
10.58 Ft x 9.75 Ft |
|
Basement |
Family Room |
|
|
14.25 Ft x 18.83 Ft |
|
Basement |
Storage |
|
|
5.50 Ft x 14.08 Ft |
|
Basement |
Furnace |
|
|
12.33 Ft x 10.17 Ft |
|
Main Level |
2pc Bathroom |
|
|
Measurements not available |
|
Main Level |
Dining Room |
|
|
12.67 Ft x 9.17 Ft |
|
Main Level |
Foyer |
|
|
5.50 Ft x 12.08 Ft |
|
Main Level |
Kitchen |
|
|
12.00 Ft x 11.67 Ft |
|
Main Level |
Living Room |
|
|
15.33 Ft x 15.75 Ft |
https://www.realtor.ca/real-estate/27612714/847-keystone-meadows-w-lethbridge-copperwood









































