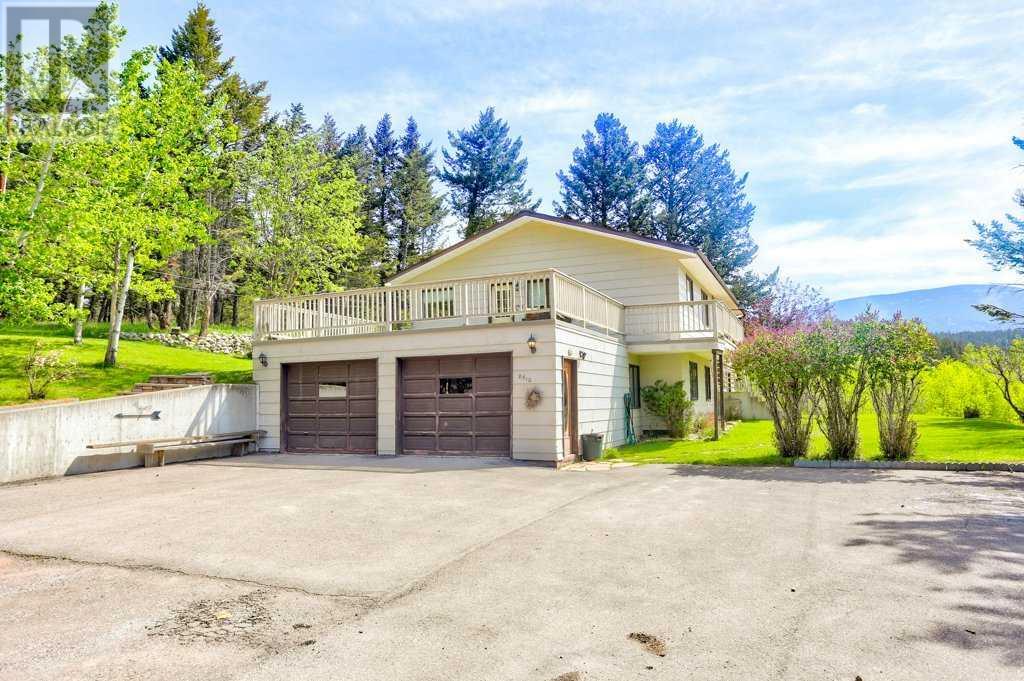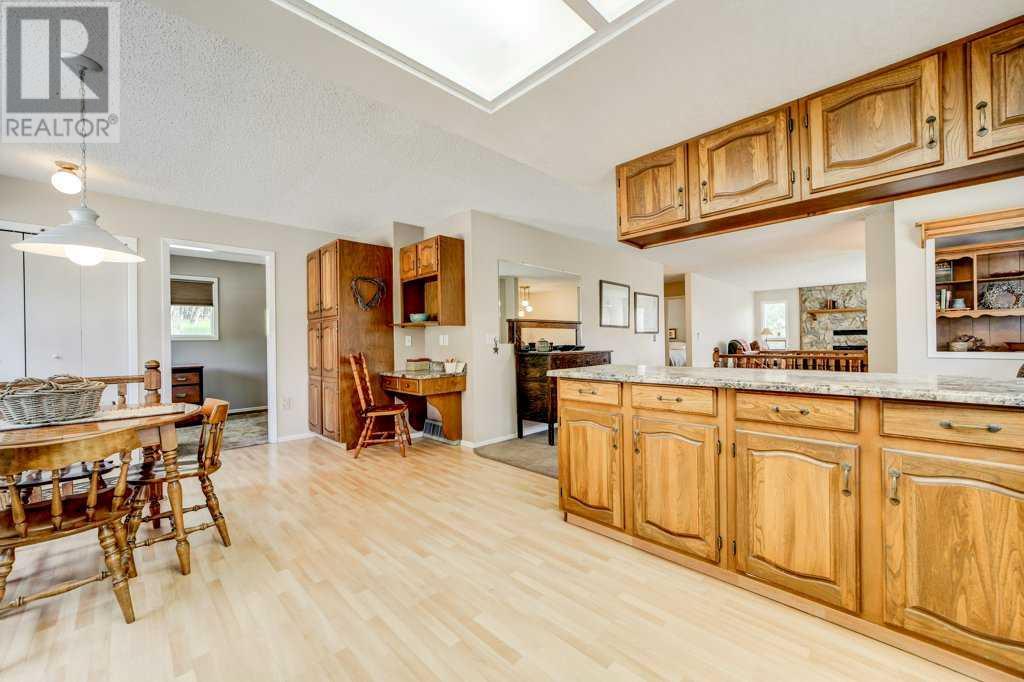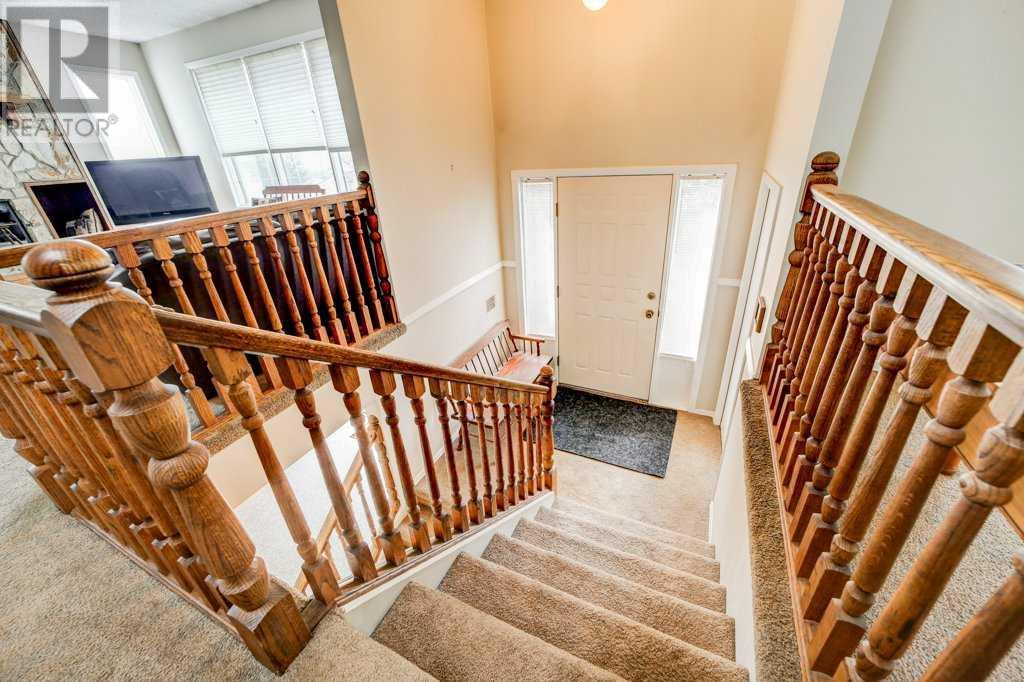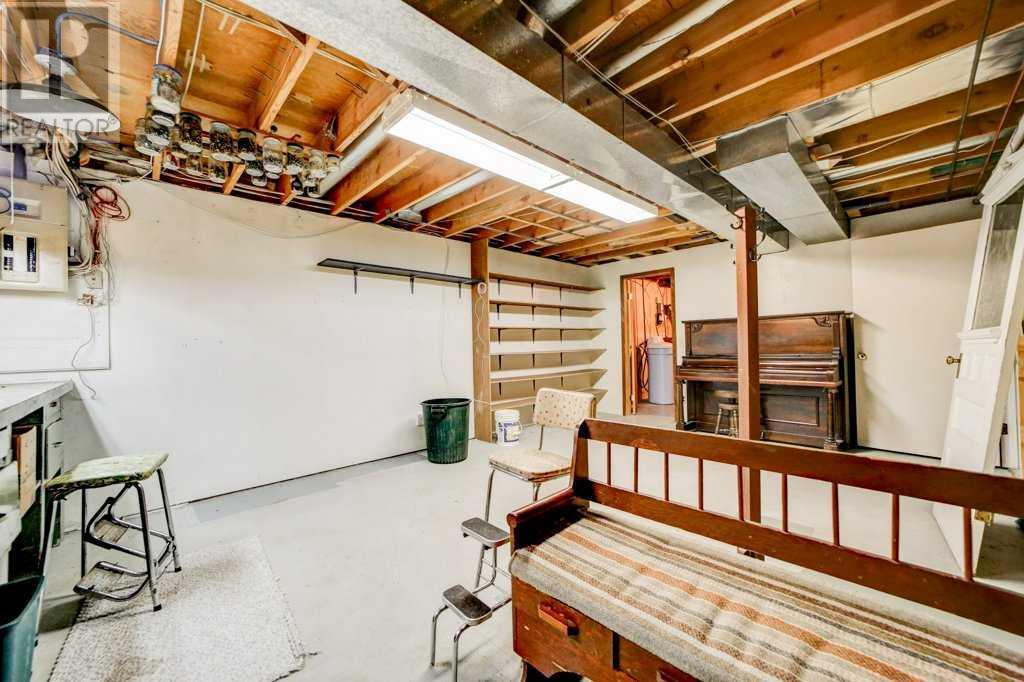4 Bedroom
2 Bathroom
1,439 ft2
Bi-Level
Fireplace
None
Other, Forced Air
Acreage
Landscaped
$659,000
Welcome to Coleman, Crowsnest Pass where striking sunsets are yours to behold. Nestled privately on the north side of Coleman is this 3.3 acres with a 1,439 sq. ft. 4 bedroom, 2 bathroom bi level home with double attached garage. The open plan eat in kitchen, living and dining offers a wonderful space for family and entertaining. The main floor includes an office, primary bedroom with 2 pc ensuite, a spacious bedroom and 4 pc bathroom. The sprawling deck is easily accessible from the kitchen or outside. The lower level walk out basement offers two bedrooms, family room, laundry room with rough in plumbing for a bathroom, plenty of storage and workshop leading to the garage. There is a generous paved parking pad for multiple vehicles and RV parking. Enjoy acreage living within the town of Coleman. Welcome home to the mountains! (id:48985)
Property Details
|
MLS® Number
|
A2226398 |
|
Property Type
|
Single Family |
|
Amenities Near By
|
Golf Course, Park, Playground, Recreation Nearby, Schools, Shopping |
|
Communication Type
|
High Speed Internet |
|
Community Features
|
Golf Course Development, Fishing |
|
Features
|
Treed, No Smoking Home |
|
Plan
|
6808cu |
|
Structure
|
Shed, Deck |
|
View Type
|
View |
Building
|
Bathroom Total
|
2 |
|
Bedrooms Above Ground
|
2 |
|
Bedrooms Below Ground
|
2 |
|
Bedrooms Total
|
4 |
|
Amperage
|
100 Amp Service |
|
Appliances
|
Refrigerator, Range - Electric, Dishwasher, Microwave Range Hood Combo, Window Coverings, Garage Door Opener, Washer & Dryer |
|
Architectural Style
|
Bi-level |
|
Basement Development
|
Finished |
|
Basement Features
|
Walk Out |
|
Basement Type
|
Full (finished) |
|
Constructed Date
|
1982 |
|
Construction Style Attachment
|
Detached |
|
Cooling Type
|
None |
|
Exterior Finish
|
Composite Siding, Wood Siding |
|
Fireplace Present
|
Yes |
|
Fireplace Total
|
2 |
|
Flooring Type
|
Carpeted, Laminate |
|
Foundation Type
|
Poured Concrete |
|
Half Bath Total
|
1 |
|
Heating Fuel
|
Propane, Wood |
|
Heating Type
|
Other, Forced Air |
|
Size Interior
|
1,439 Ft2 |
|
Total Finished Area
|
1439 Sqft |
|
Type
|
House |
|
Utility Power
|
100 Amp Service |
|
Utility Water
|
Well, Private Utility |
Parking
|
Attached Garage
|
2 |
|
Parking Pad
|
|
|
R V
|
|
Land
|
Acreage
|
Yes |
|
Fence Type
|
Partially Fenced |
|
Land Amenities
|
Golf Course, Park, Playground, Recreation Nearby, Schools, Shopping |
|
Landscape Features
|
Landscaped |
|
Sewer
|
Septic Field, Private Sewer, Septic Tank |
|
Size Irregular
|
3.33 |
|
Size Total
|
3.33 Ac|2 - 4.99 Acres |
|
Size Total Text
|
3.33 Ac|2 - 4.99 Acres |
|
Zoning Description
|
Residential |
Rooms
| Level |
Type |
Length |
Width |
Dimensions |
|
Basement |
Bedroom |
|
|
10.08 Ft x 12.25 Ft |
|
Basement |
Bedroom |
|
|
10.08 Ft x 11.58 Ft |
|
Basement |
Laundry Room |
|
|
13.75 Ft x 21.08 Ft |
|
Basement |
Recreational, Games Room |
|
|
14.25 Ft x 15.50 Ft |
|
Basement |
Storage |
|
|
8.83 Ft x 4.83 Ft |
|
Basement |
Storage |
|
|
14.17 Ft x 4.50 Ft |
|
Basement |
Other |
|
|
13.83 Ft x 20.50 Ft |
|
Basement |
Furnace |
|
|
11.00 Ft x 8.75 Ft |
|
Main Level |
Kitchen |
|
|
9.50 Ft x 12.17 Ft |
|
Main Level |
Other |
|
|
10.58 Ft x 12.58 Ft |
|
Main Level |
Dining Room |
|
|
14.25 Ft x 12.00 Ft |
|
Main Level |
Living Room |
|
|
14.25 Ft x 15.50 Ft |
|
Main Level |
Office |
|
|
8.42 Ft x 11.33 Ft |
|
Main Level |
Primary Bedroom |
|
|
14.25 Ft x 11.58 Ft |
|
Main Level |
2pc Bathroom |
|
|
8.25 Ft x 5.25 Ft |
|
Main Level |
4pc Bathroom |
|
|
10.50 Ft x 7.42 Ft |
|
Main Level |
Bedroom |
|
|
14.33 Ft x 10.00 Ft |
Utilities
|
Electricity
|
Connected |
|
Natural Gas
|
Available |
|
Sewer
|
Connected |
|
Water
|
Connected |
https://www.realtor.ca/real-estate/28396753/8510-27-avenue-coleman
















































