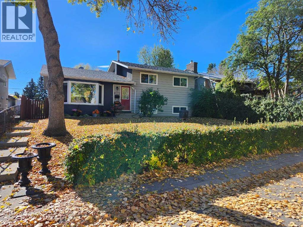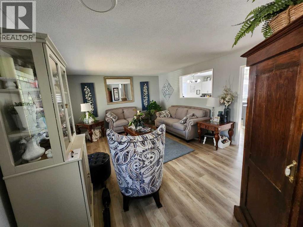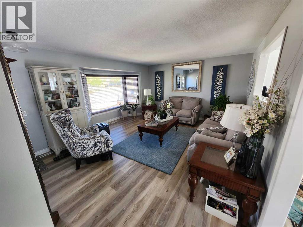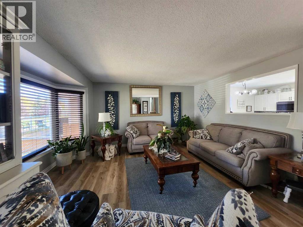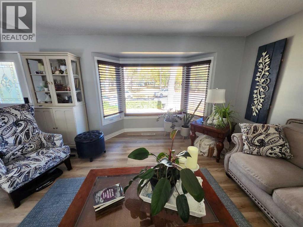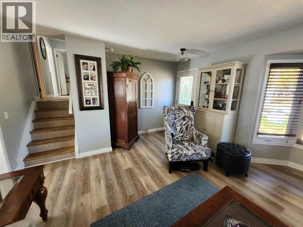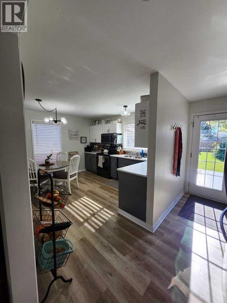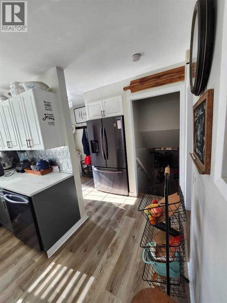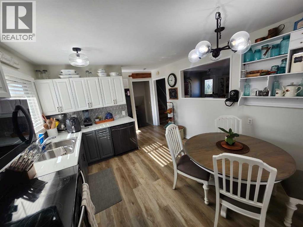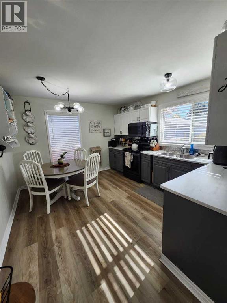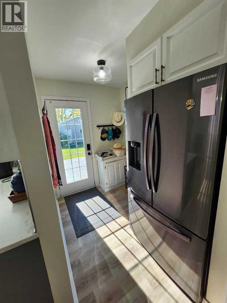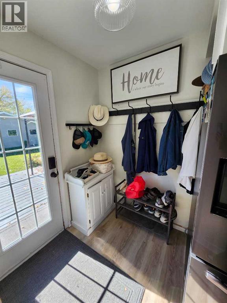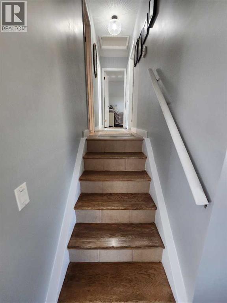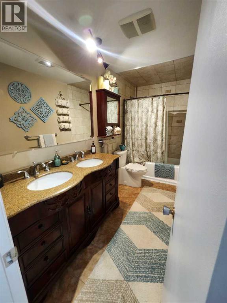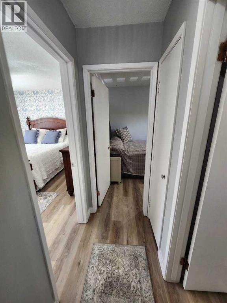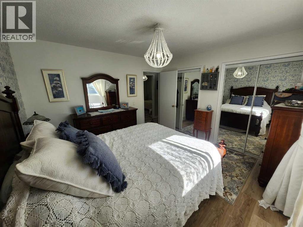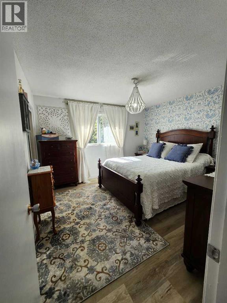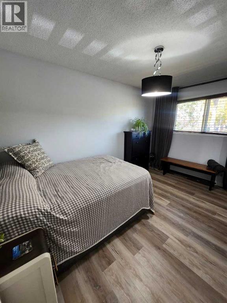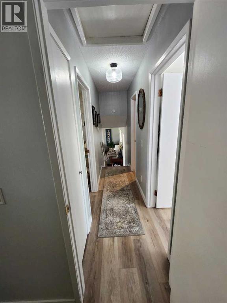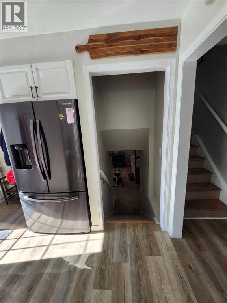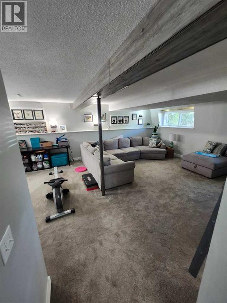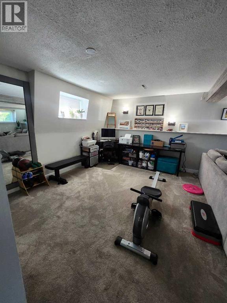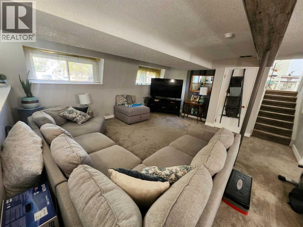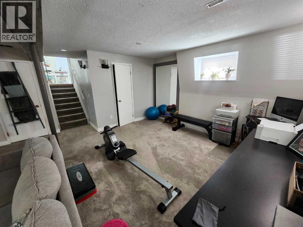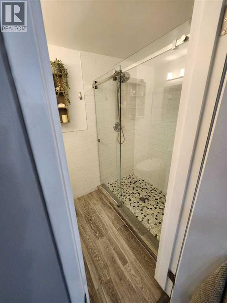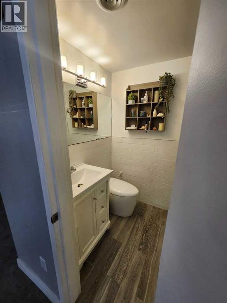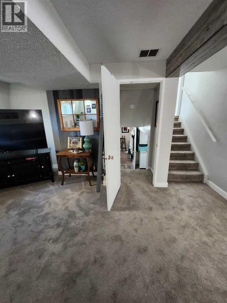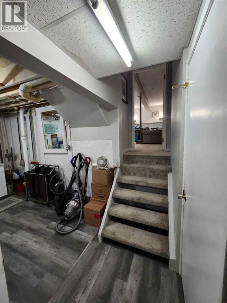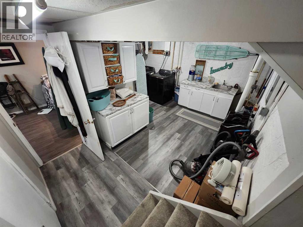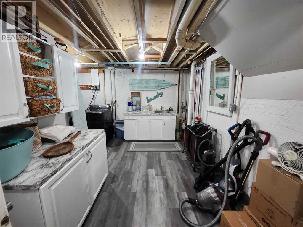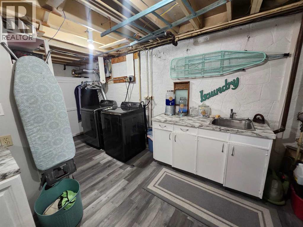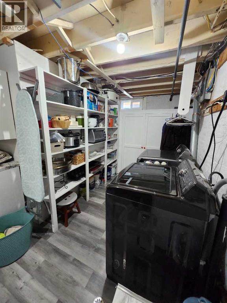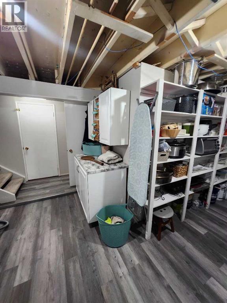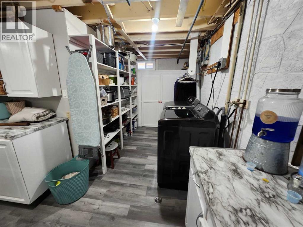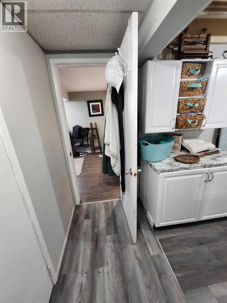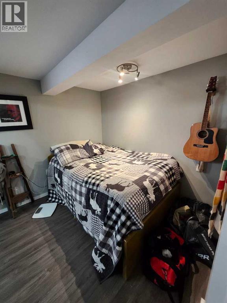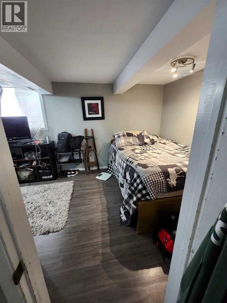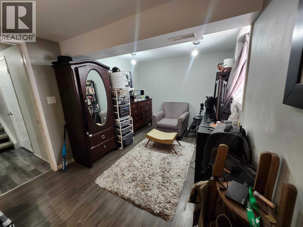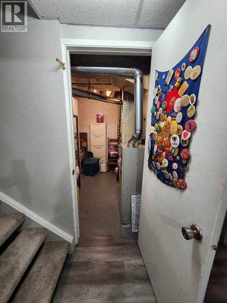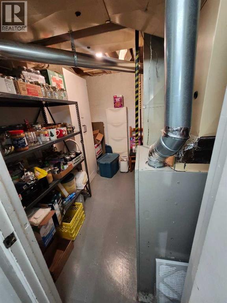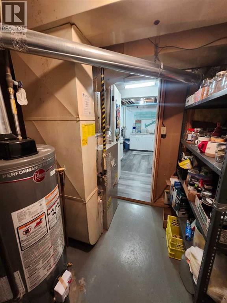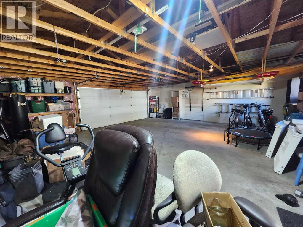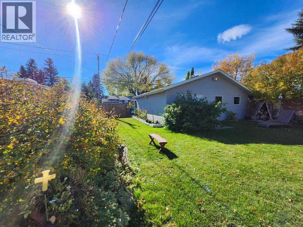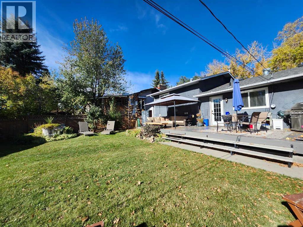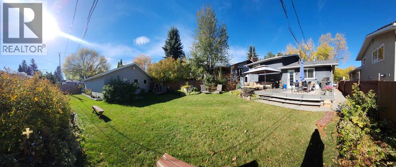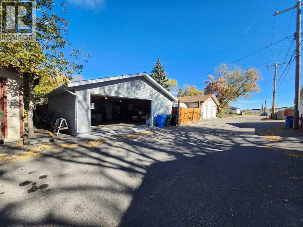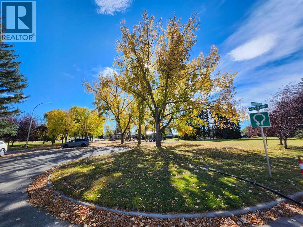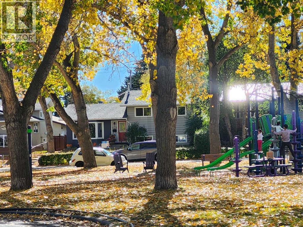4 Bedroom
2 Bathroom
1,070 ft2
4 Level
None
Forced Air
Landscaped
$695,000
Check out this opportunity in the heart of Acadia!This beautifully renovated 4-level split sits on a huge lot and offers the perfect blend of style, comfort, and convenience in one of Calgary’s most established communities.With over 2,000 sq. ft. of living space, this 4-bedroom, 2-bathroom home features a bright, functional layout that’s perfect for family living. Located on a quiet street directly across from a park and open field—which becomes a community skating rink in winter—it’s the ideal spot for families or anyone who enjoys a peaceful lifestyle.Inside, you’ll find new vinyl plank flooring, plush carpet, and brand-new appliances. Both bathrooms have been fully updated with stylish finishes, while the spacious lower level includes a large fourth bedroom—great for guests, teens, or a home office.Enjoy the massive south-facing backyard, complete with RV parking and an oversized double garage—perfect for vehicles, a workshop, or extra storage.All this, just steps from schools, shops, recreation centres, and only 15 minutes to downtown Calgary.This is more than a home—it’s the full package of location, lifestyle, and lasting value! (id:48985)
Property Details
|
MLS® Number
|
A2262546 |
|
Property Type
|
Single Family |
|
Community Name
|
Acadia |
|
Amenities Near By
|
Park, Playground, Shopping |
|
Features
|
Back Lane |
|
Parking Space Total
|
2 |
|
Plan
|
5476jk |
|
Structure
|
Deck |
Building
|
Bathroom Total
|
2 |
|
Bedrooms Above Ground
|
3 |
|
Bedrooms Below Ground
|
1 |
|
Bedrooms Total
|
4 |
|
Appliances
|
See Remarks |
|
Architectural Style
|
4 Level |
|
Basement Development
|
Finished |
|
Basement Type
|
Full (finished) |
|
Constructed Date
|
1968 |
|
Construction Style Attachment
|
Detached |
|
Cooling Type
|
None |
|
Exterior Finish
|
Vinyl Siding |
|
Flooring Type
|
Carpeted, Tile, Vinyl Plank |
|
Foundation Type
|
Poured Concrete |
|
Heating Type
|
Forced Air |
|
Size Interior
|
1,070 Ft2 |
|
Total Finished Area
|
1070.1 Sqft |
|
Type
|
House |
Parking
Land
|
Acreage
|
No |
|
Fence Type
|
Fence |
|
Land Amenities
|
Park, Playground, Shopping |
|
Landscape Features
|
Landscaped |
|
Size Depth
|
15.24 M |
|
Size Frontage
|
42.37 M |
|
Size Irregular
|
6953.00 |
|
Size Total
|
6953 Sqft|4,051 - 7,250 Sqft |
|
Size Total Text
|
6953 Sqft|4,051 - 7,250 Sqft |
|
Zoning Description
|
R-cg |
Rooms
| Level |
Type |
Length |
Width |
Dimensions |
|
Basement |
Recreational, Games Room |
|
|
17.50 Ft x 27.75 Ft |
|
Basement |
3pc Bathroom |
|
|
5.00 Ft x 7.42 Ft |
|
Lower Level |
Bedroom |
|
|
8.83 Ft x 17.00 Ft |
|
Lower Level |
Laundry Room |
|
|
16.42 Ft x 14.83 Ft |
|
Lower Level |
Furnace |
|
|
9.00 Ft x 9.33 Ft |
|
Main Level |
Living Room |
|
|
19.00 Ft x 15.58 Ft |
|
Main Level |
Kitchen |
|
|
16.08 Ft x 11.58 Ft |
|
Main Level |
Dining Room |
|
|
7.58 Ft x 6.67 Ft |
|
Main Level |
Other |
|
|
6.00 Ft x 7.83 Ft |
|
Main Level |
Primary Bedroom |
|
|
12.08 Ft x 11.50 Ft |
|
Main Level |
Bedroom |
|
|
9.08 Ft x 9.83 Ft |
|
Main Level |
Bedroom |
|
|
8.08 Ft x 13.33 Ft |
|
Main Level |
5pc Bathroom |
|
|
5.00 Ft x 11.50 Ft |
https://www.realtor.ca/real-estate/28967126/8555-addison-place-se-calgary-acadia


