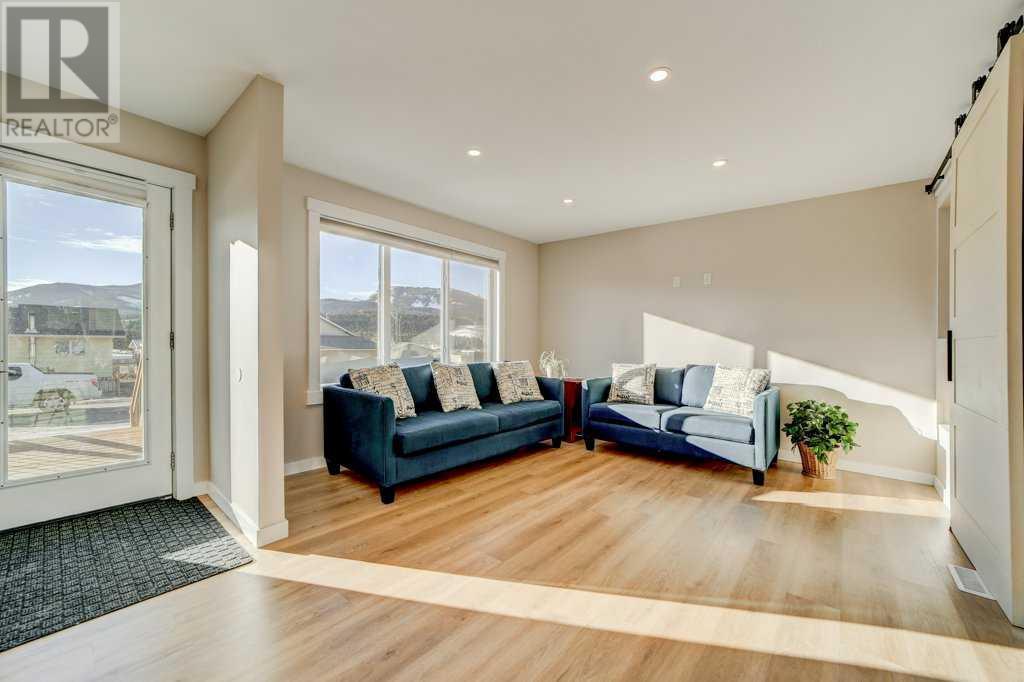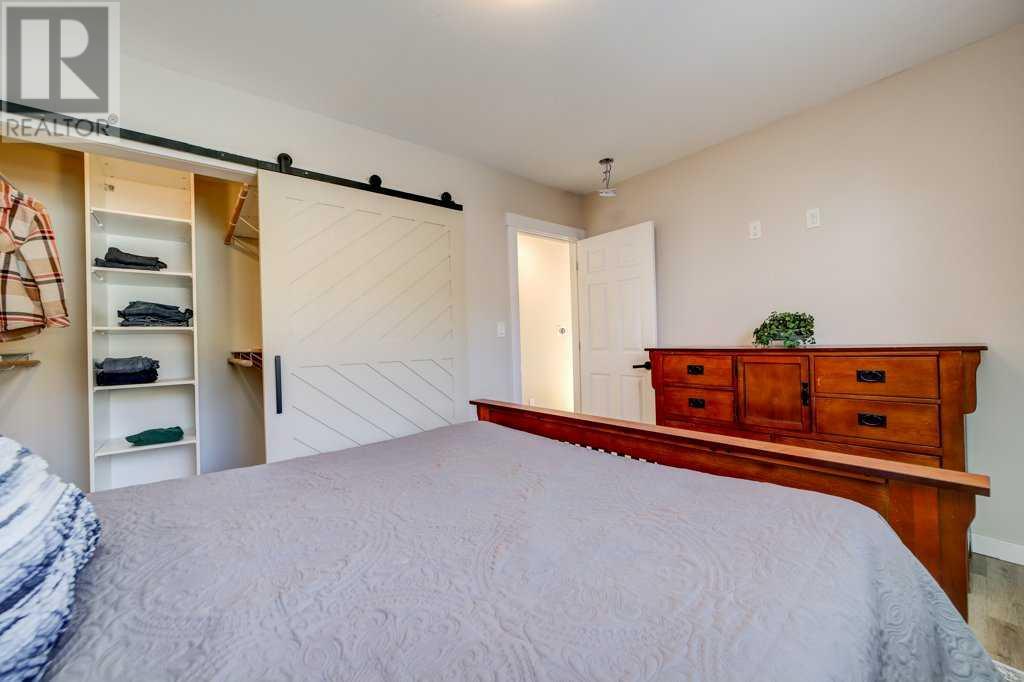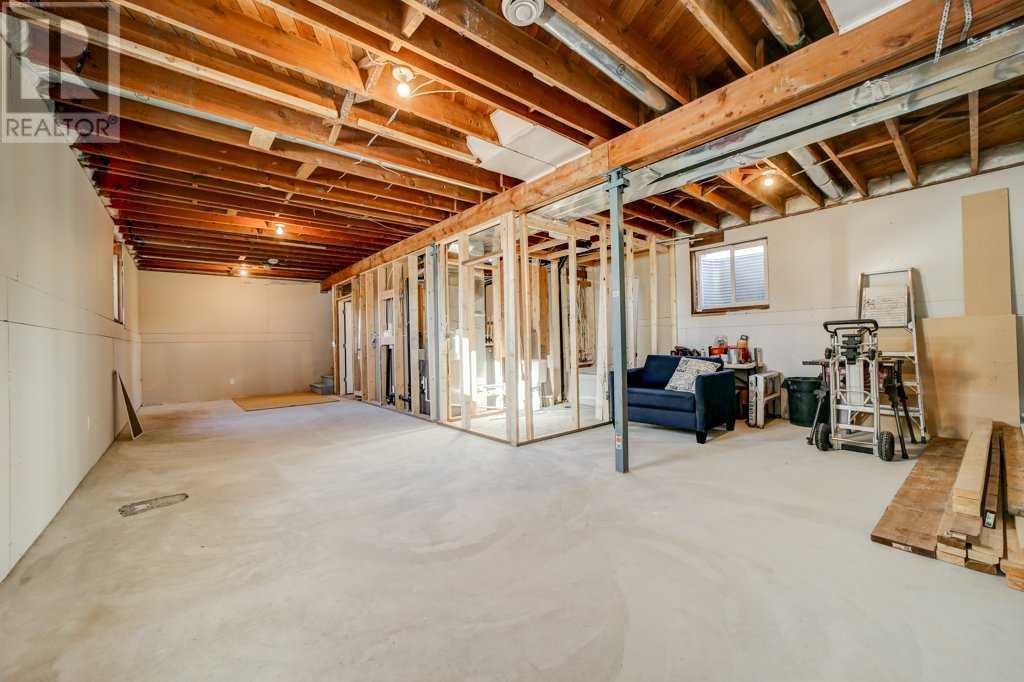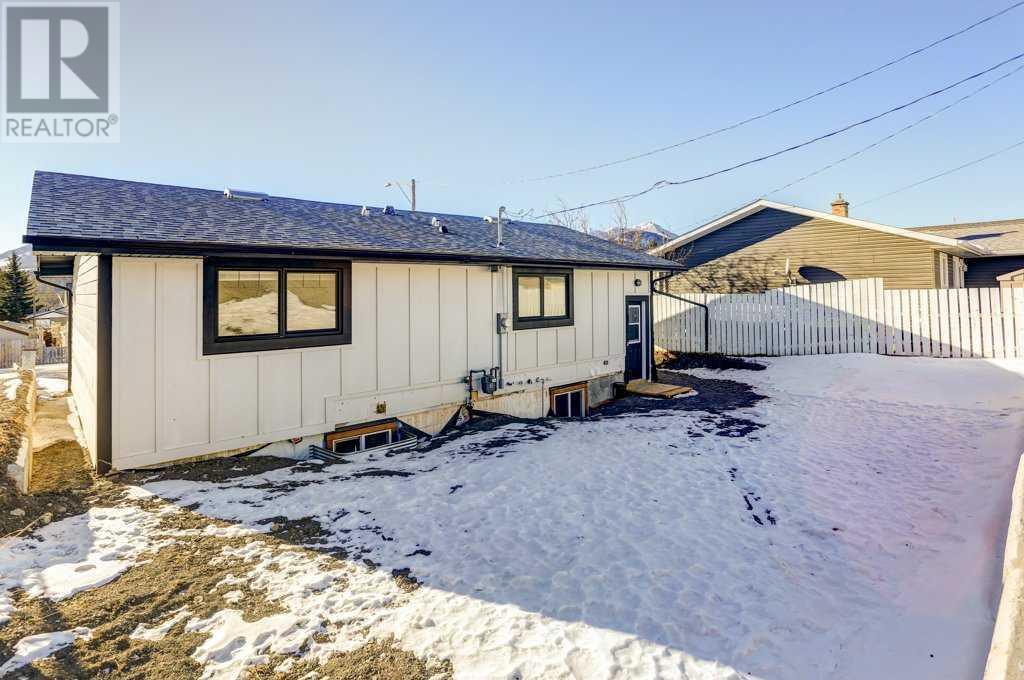2 Bedroom
1 Bathroom
929 sqft
Bungalow
None
Forced Air
$399,900
Welcome to Coleman, Crowsnest Pass. This 1966 2 bedroom 1 bathroom bungalow offers an open floor plan with blended modern features and original charm. Large windows create a light filled space granting striking views of the mountains to the south. The home has a new ICF basement with the possible potential to suite. There is a roughed in bathroom in the basement along with the laundry/furnace room. Additionally there is off street parking for 1 vehicle and the level lot is ready for your landscaping ideas. The new deck south deck is perfect for soaking up the sun and taking in the views. Custom window blinds, on demand hot water, quartz countertops , pantry, farm sink, 9' basement ceiling are some of the highlights of this home. Welcome home to the mountains! (id:48985)
Property Details
|
MLS® Number
|
A2189818 |
|
Property Type
|
Single Family |
|
Amenities Near By
|
Golf Course, Park, Playground, Recreation Nearby, Schools, Shopping |
|
Communication Type
|
High Speed Internet |
|
Community Features
|
Golf Course Development, Fishing |
|
Features
|
Pvc Window, No Neighbours Behind, Closet Organizers, No Smoking Home, Level |
|
Parking Space Total
|
1 |
|
Plan
|
6808cu |
|
Structure
|
None, Deck |
|
View Type
|
View |
Building
|
Bathroom Total
|
1 |
|
Bedrooms Above Ground
|
2 |
|
Bedrooms Total
|
2 |
|
Amperage
|
100 Amp Service |
|
Appliances
|
Refrigerator, Water Softener, Range - Electric, Dishwasher, Microwave Range Hood Combo, Window Coverings, Washer & Dryer, Water Heater - Tankless |
|
Architectural Style
|
Bungalow |
|
Basement Development
|
Partially Finished |
|
Basement Type
|
Full (partially Finished) |
|
Constructed Date
|
1966 |
|
Construction Style Attachment
|
Detached |
|
Cooling Type
|
None |
|
Exterior Finish
|
Composite Siding |
|
Flooring Type
|
Laminate |
|
Foundation Type
|
See Remarks |
|
Heating Fuel
|
Natural Gas |
|
Heating Type
|
Forced Air |
|
Stories Total
|
1 |
|
Size Interior
|
929 Sqft |
|
Total Finished Area
|
929 Sqft |
|
Type
|
House |
|
Utility Power
|
100 Amp Service |
|
Utility Water
|
Municipal Water |
Parking
Land
|
Acreage
|
No |
|
Fence Type
|
Not Fenced |
|
Land Amenities
|
Golf Course, Park, Playground, Recreation Nearby, Schools, Shopping |
|
Sewer
|
Municipal Sewage System |
|
Size Depth
|
28.95 M |
|
Size Frontage
|
15.24 M |
|
Size Irregular
|
4750.00 |
|
Size Total
|
4750 Sqft|4,051 - 7,250 Sqft |
|
Size Total Text
|
4750 Sqft|4,051 - 7,250 Sqft |
|
Zoning Description
|
R-1 |
Rooms
| Level |
Type |
Length |
Width |
Dimensions |
|
Basement |
Other |
|
|
10.92 Ft x 5.08 Ft |
|
Basement |
Other |
|
|
22.00 Ft x 36.00 Ft |
|
Basement |
Furnace |
|
|
10.67 Ft x 14.42 Ft |
|
Main Level |
5pc Bathroom |
|
|
9.83 Ft x 5.00 Ft |
|
Main Level |
Bedroom |
|
|
9.08 Ft x 8.83 Ft |
|
Main Level |
Dining Room |
|
|
10.33 Ft x 8.83 Ft |
|
Main Level |
Kitchen |
|
|
9.75 Ft x 14.50 Ft |
|
Main Level |
Living Room |
|
|
12.83 Ft x 18.92 Ft |
|
Main Level |
Primary Bedroom |
|
|
9.92 Ft x 13.00 Ft |
Utilities
|
Cable
|
Available |
|
Electricity
|
Connected |
|
Natural Gas
|
Connected |
|
Sewer
|
Connected |
|
Water
|
Connected |
https://www.realtor.ca/real-estate/27839790/8621-19-avenue-coleman










































