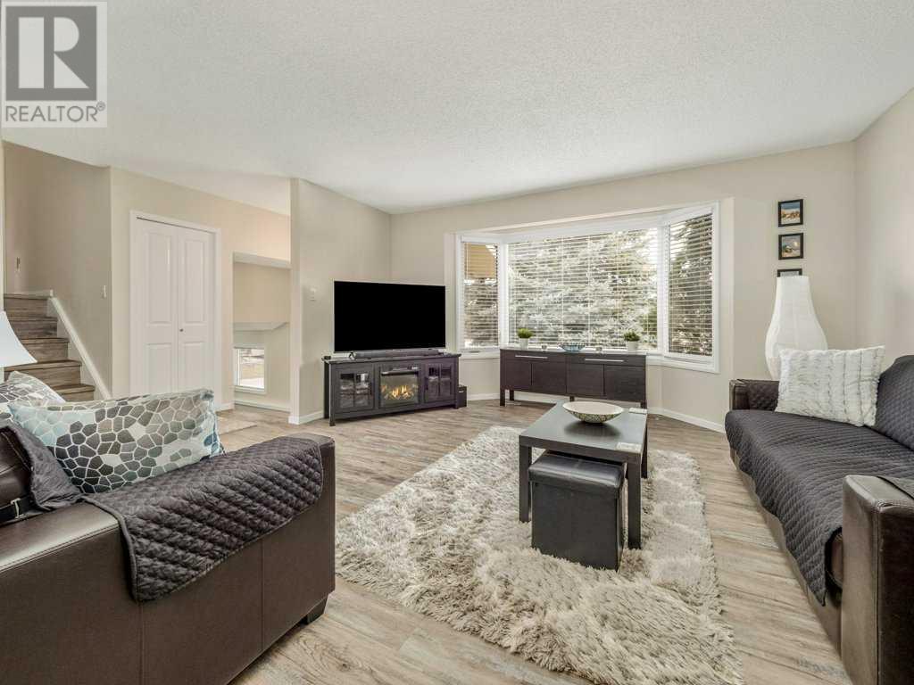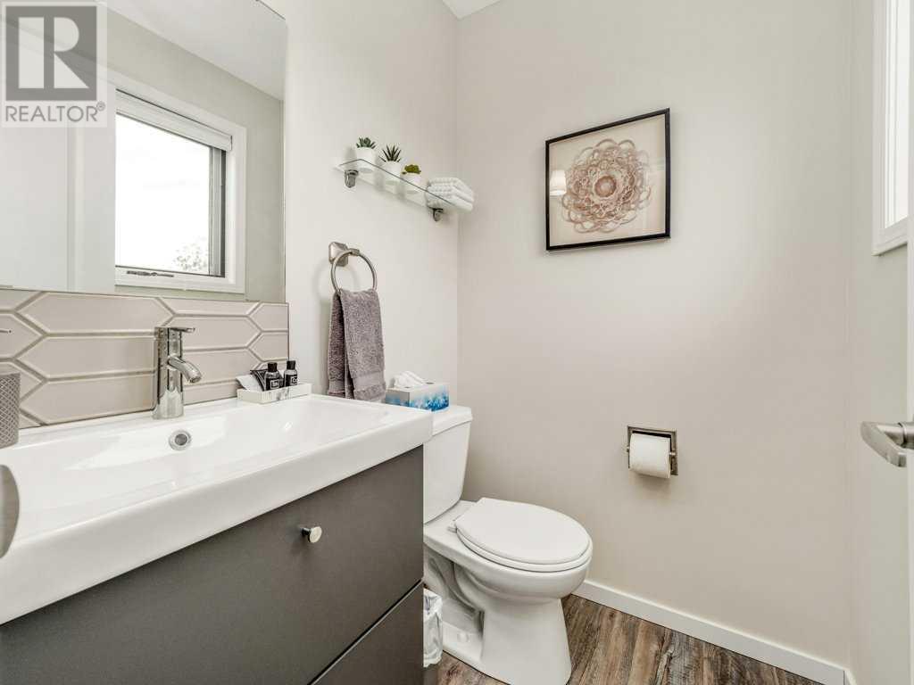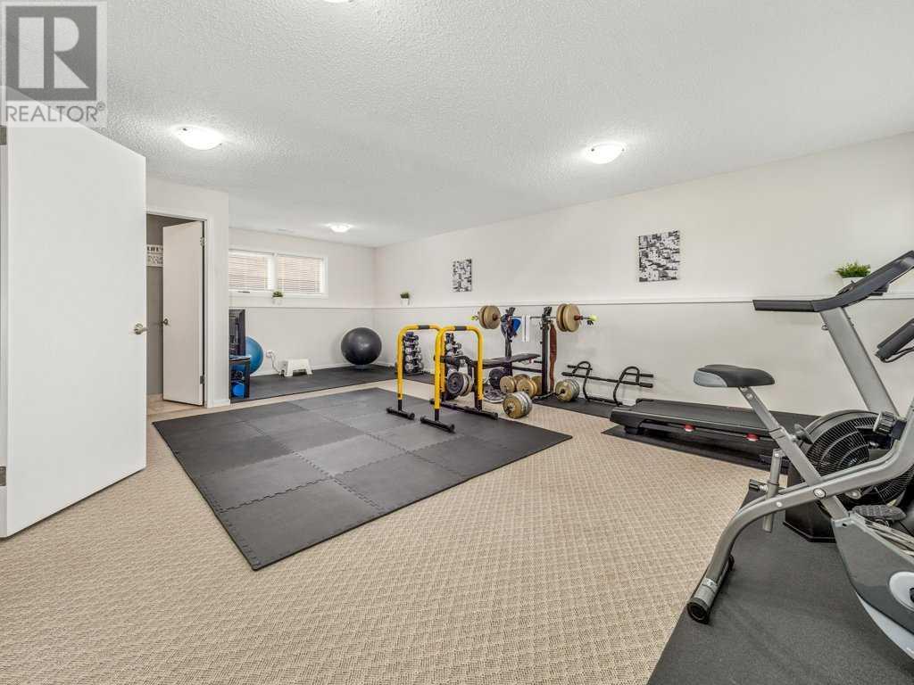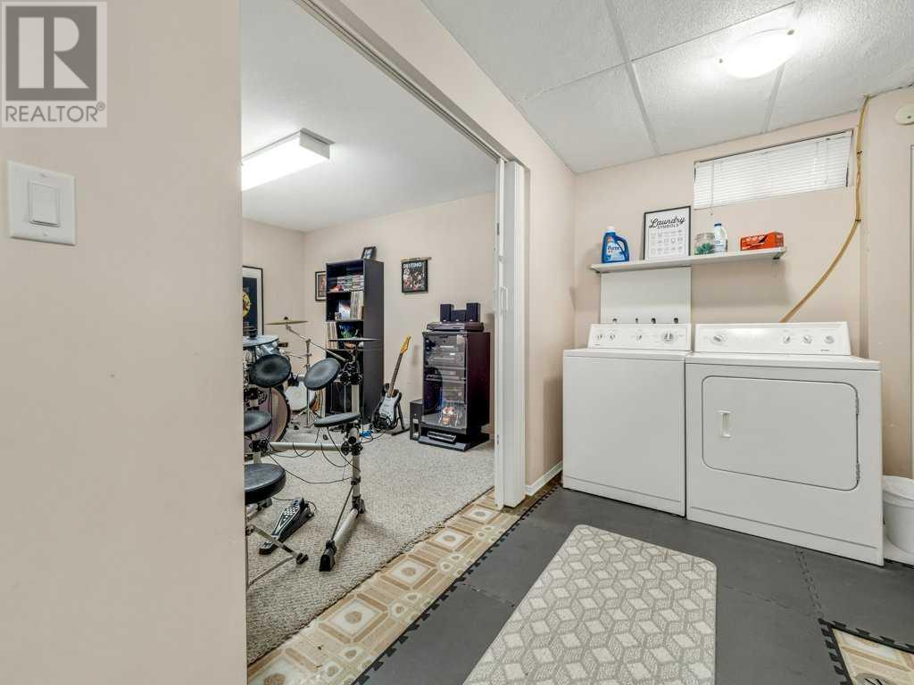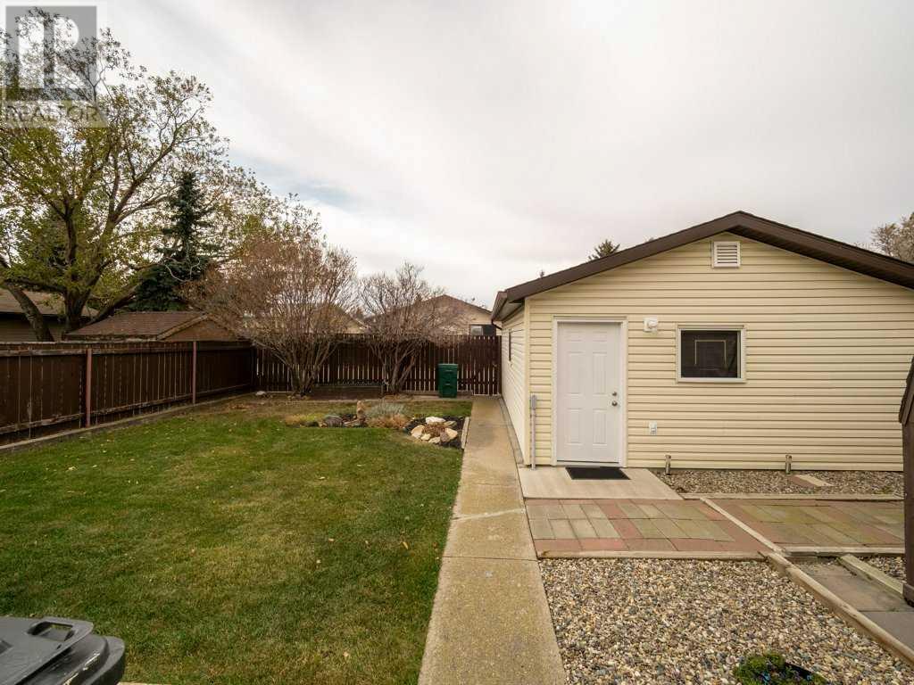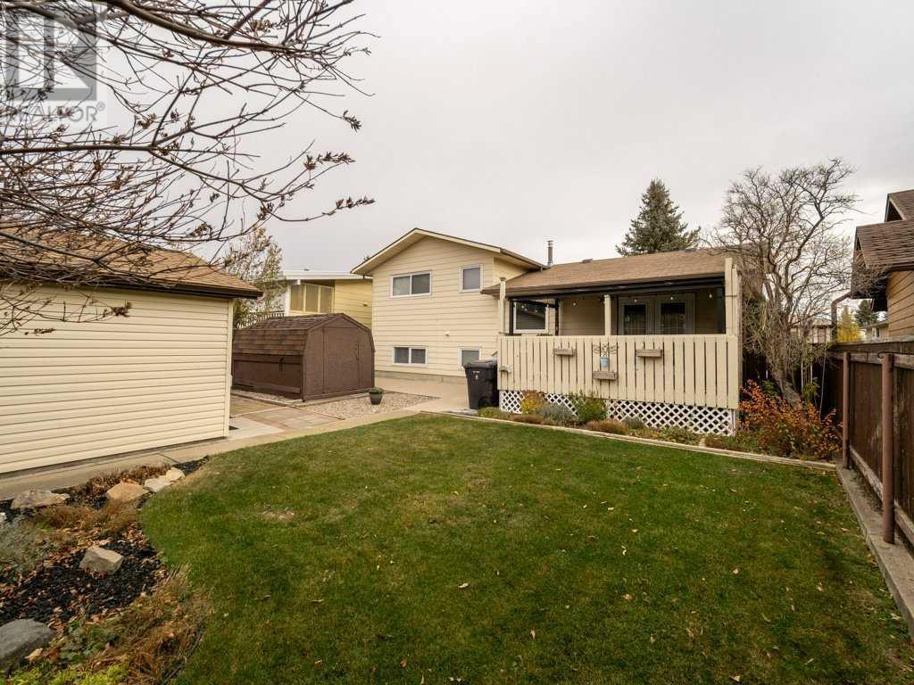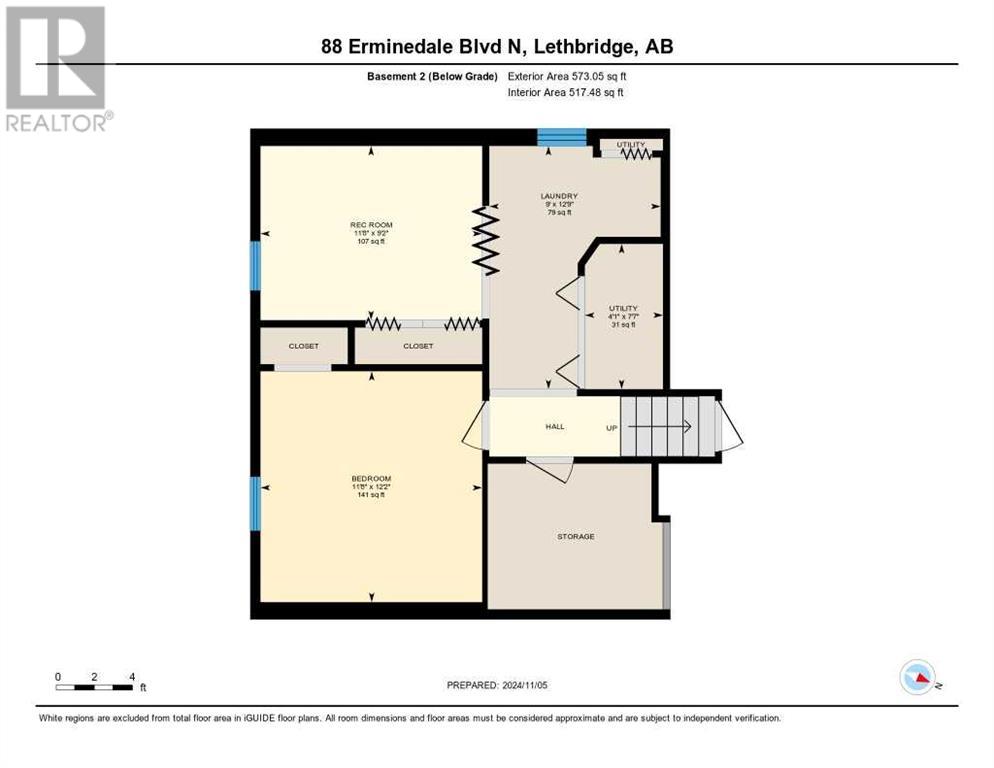88 Erminedale Boulevard N Lethbridge, Alberta T1H 5Y3
Interested?
Contact us for more information
4 Bedroom
3 Bathroom
1195 sqft
4 Level
Central Air Conditioning
Forced Air
Landscaped, Lawn, Underground Sprinkler
$450,000
Renovated 4-bedroom, 2.5-bath home in Uplands, offering nearly 1,200 sq. ft above grade! Features include an open layout with quartz countertops, sleek cabinetry, and stainless steel appliances, all replaced just two years ago, along with the furnace and AC. Each bedroom is bright and spacious, and the updated baths feature modern finishes. Located near parks, schools, and shopping, this home is ideal for anyone seeking style and convenience. (id:48985)
Property Details
| MLS® Number | A2177525 |
| Property Type | Single Family |
| Community Name | Uplands |
| Amenities Near By | Park, Playground, Schools, Shopping, Water Nearby |
| Community Features | Lake Privileges |
| Features | Back Lane, Pvc Window, Closet Organizers, Level |
| Parking Space Total | 4 |
| Plan | 8210090 |
| Structure | Shed, Deck |
Building
| Bathroom Total | 3 |
| Bedrooms Above Ground | 3 |
| Bedrooms Below Ground | 1 |
| Bedrooms Total | 4 |
| Appliances | Washer, Refrigerator, Gas Stove(s), Dishwasher, Dryer, Microwave Range Hood Combo, Garage Door Opener |
| Architectural Style | 4 Level |
| Basement Development | Finished |
| Basement Type | Full (finished) |
| Constructed Date | 1984 |
| Construction Material | Poured Concrete, Wood Frame |
| Construction Style Attachment | Detached |
| Cooling Type | Central Air Conditioning |
| Exterior Finish | Aluminum Siding, Brick, Concrete |
| Flooring Type | Carpeted, Linoleum, Vinyl Plank |
| Foundation Type | Poured Concrete |
| Half Bath Total | 1 |
| Heating Type | Forced Air |
| Size Interior | 1195 Sqft |
| Total Finished Area | 1195 Sqft |
| Type | House |
Parking
| Detached Garage | 2 |
Land
| Acreage | No |
| Fence Type | Fence |
| Land Amenities | Park, Playground, Schools, Shopping, Water Nearby |
| Landscape Features | Landscaped, Lawn, Underground Sprinkler |
| Size Depth | 30.78 M |
| Size Frontage | 15.54 M |
| Size Irregular | 4900.00 |
| Size Total | 4900 Sqft|4,051 - 7,250 Sqft |
| Size Total Text | 4900 Sqft|4,051 - 7,250 Sqft |
| Zoning Description | R-l |
Rooms
| Level | Type | Length | Width | Dimensions |
|---|---|---|---|---|
| Basement | Bedroom | 11.67 Ft x 12.17 Ft | ||
| Lower Level | 3pc Bathroom | .00 Ft x .00 Ft | ||
| Lower Level | Recreational, Games Room | 17.58 Ft x 24.25 Ft | ||
| Upper Level | 2pc Bathroom | .00 Ft x .00 Ft | ||
| Upper Level | 4pc Bathroom | .00 Ft x .00 Ft | ||
| Upper Level | Bedroom | 8.83 Ft x 9.83 Ft | ||
| Upper Level | Bedroom | 8.83 Ft x 9.83 Ft | ||
| Upper Level | Primary Bedroom | 12.75 Ft x 13.33 Ft |
https://www.realtor.ca/real-estate/27618794/88-erminedale-boulevard-n-lethbridge-uplands







