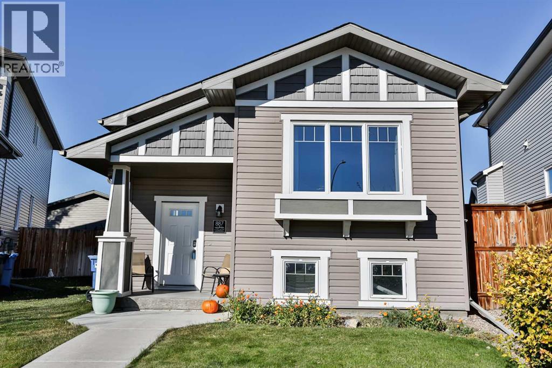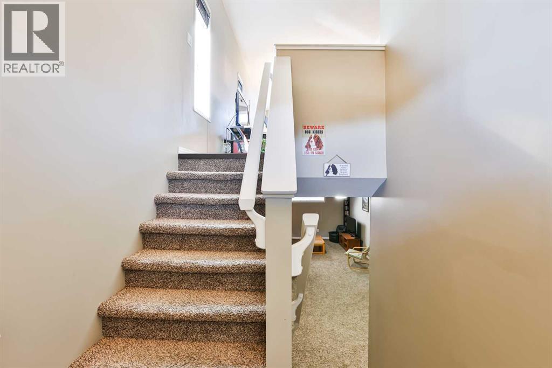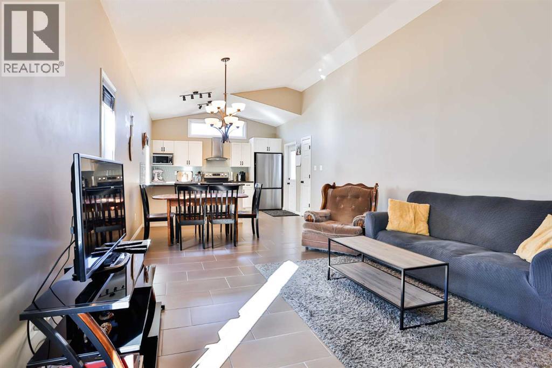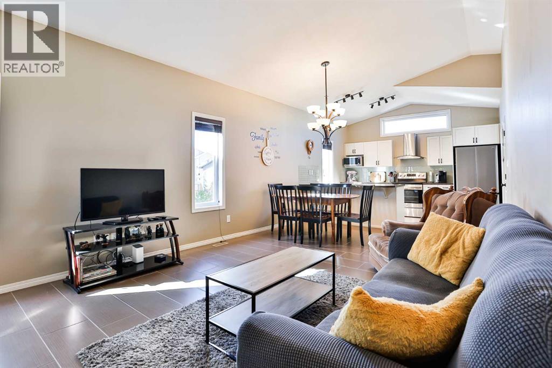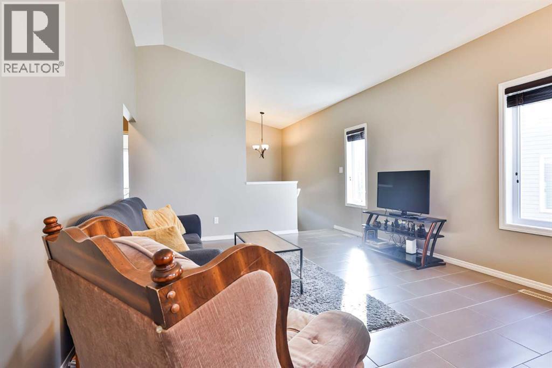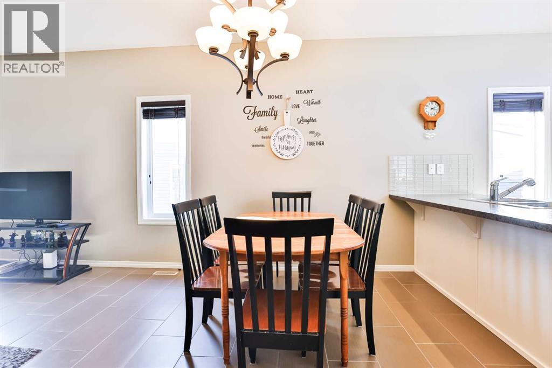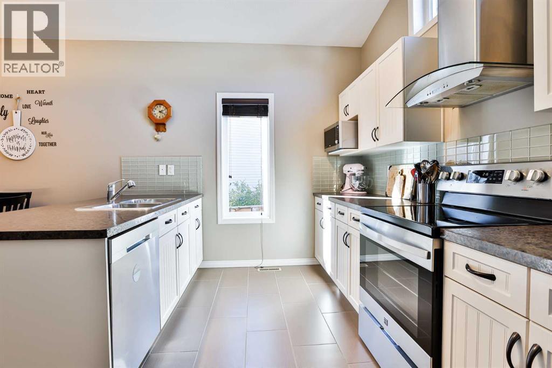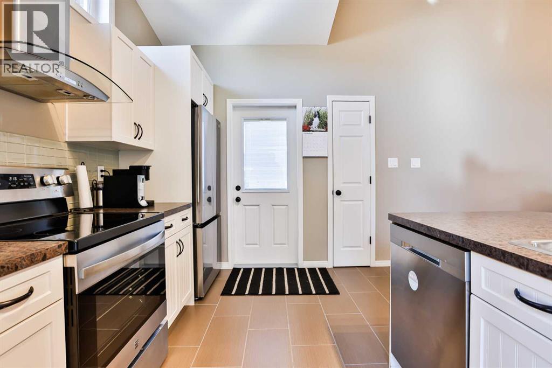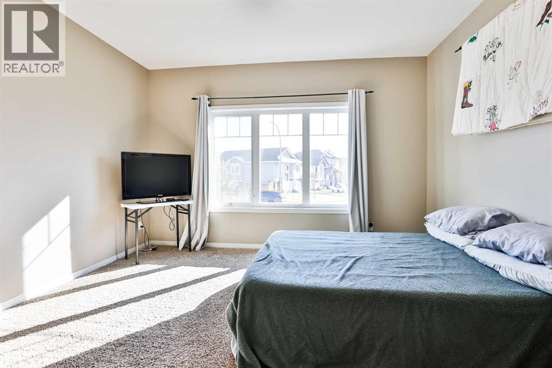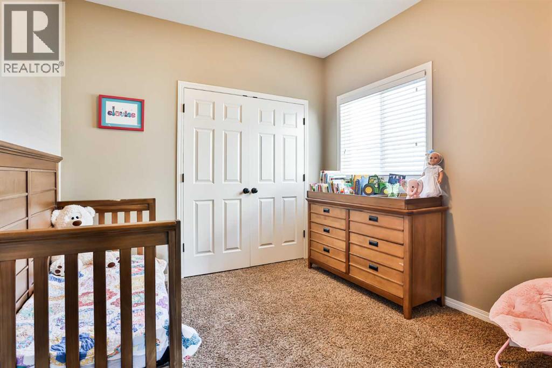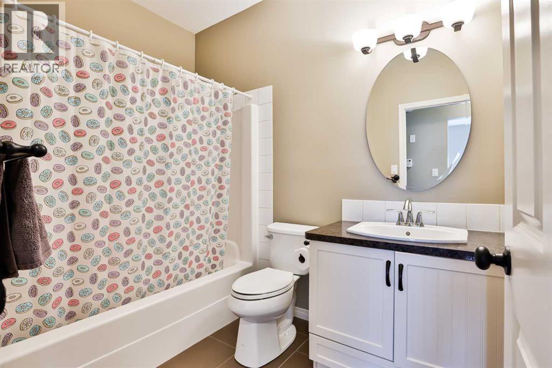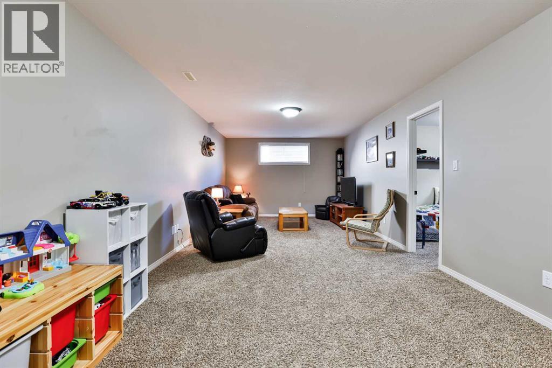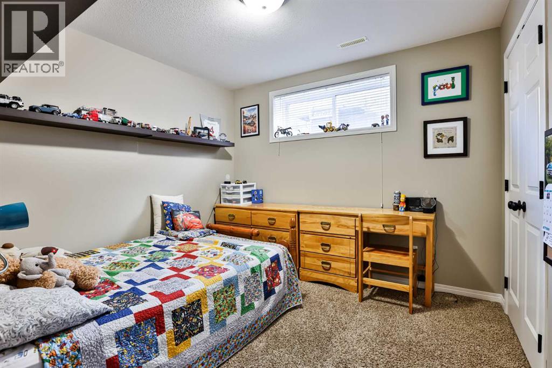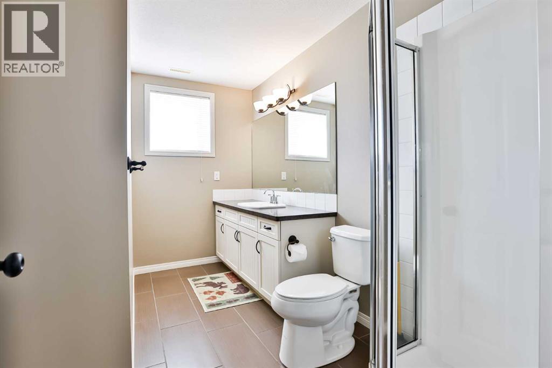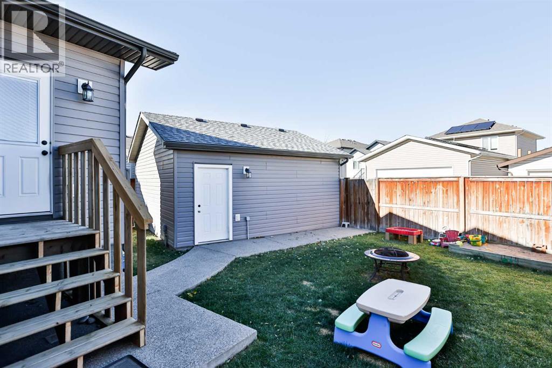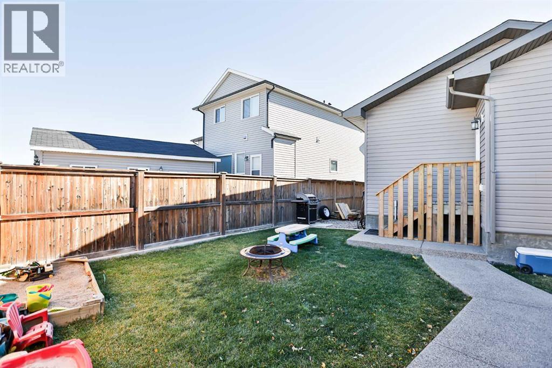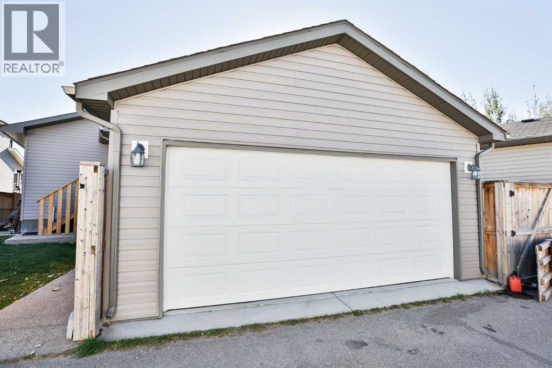887 Keystone Meadows W Lethbridge, Alberta T1J 5E2
Contact Us
Contact us for more information
4 Bedroom
3 Bathroom
1,057 ft2
Bi-Level
Central Air Conditioning
Forced Air
Lawn
$435,000
Welcome home! This beautifully cared-for bi-level, built by ASHCROFT Homes, is filled with warmth and thoughtful upgrades. You’ll love the brand-new stainless steel appliances, upgraded tile flooring, cool central air, and the comfort of a fully finished basement. The double-car detached garage adds extra space and convenience. Tucked away on a quiet Copperwood street, this home is just a short walk to the YMCA, Cavendish Arenas, Coalbanks Elementary, parks, shopping, and great restaurants. Move-in ready and waiting for you — this one truly feels like home. (id:48985)
Property Details
| MLS® Number | A2266365 |
| Property Type | Single Family |
| Community Name | Copperwood |
| Amenities Near By | Park, Playground, Schools, Shopping |
| Parking Space Total | 3 |
| Plan | 1112491 |
| Structure | Deck |
Building
| Bathroom Total | 3 |
| Bedrooms Above Ground | 2 |
| Bedrooms Below Ground | 2 |
| Bedrooms Total | 4 |
| Appliances | Refrigerator, Range - Electric, Dishwasher, Microwave, Window Coverings, Garage Door Opener, Washer & Dryer |
| Architectural Style | Bi-level |
| Basement Development | Finished |
| Basement Type | Full (finished) |
| Constructed Date | 2012 |
| Construction Material | Wood Frame |
| Construction Style Attachment | Detached |
| Cooling Type | Central Air Conditioning |
| Exterior Finish | Vinyl Siding |
| Flooring Type | Carpeted, Ceramic Tile |
| Foundation Type | Poured Concrete |
| Heating Fuel | Natural Gas |
| Heating Type | Forced Air |
| Size Interior | 1,057 Ft2 |
| Total Finished Area | 1057 Sqft |
| Type | House |
Parking
| Detached Garage | 2 |
Land
| Acreage | No |
| Fence Type | Fence |
| Land Amenities | Park, Playground, Schools, Shopping |
| Landscape Features | Lawn |
| Size Depth | 31.39 M |
| Size Frontage | 11.58 M |
| Size Irregular | 4038.00 |
| Size Total | 4038 Sqft|0-4,050 Sqft |
| Size Total Text | 4038 Sqft|0-4,050 Sqft |
| Zoning Description | Res |
Rooms
| Level | Type | Length | Width | Dimensions |
|---|---|---|---|---|
| Basement | 3pc Bathroom | 6.42 Ft x 11.33 Ft | ||
| Basement | Bedroom | 9.67 Ft x 12.92 Ft | ||
| Basement | Bedroom | 9.67 Ft x 10.08 Ft | ||
| Basement | Laundry Room | 5.42 Ft x 7.58 Ft | ||
| Basement | Recreational, Games Room | 11.75 Ft x 28.67 Ft | ||
| Basement | Furnace | 6.83 Ft x 9.83 Ft | ||
| Main Level | 4pc Bathroom | 5.92 Ft x 8.50 Ft | ||
| Main Level | 4pc Bathroom | 5.92 Ft x 8.67 Ft | ||
| Main Level | Bedroom | 9.67 Ft x 13.17 Ft | ||
| Main Level | Dining Room | 13.00 Ft x 6.75 Ft | ||
| Main Level | Kitchen | 12.92 Ft x 9.08 Ft | ||
| Main Level | Living Room | 13.00 Ft x 14.75 Ft | ||
| Main Level | Primary Bedroom | 13.50 Ft x 15.00 Ft |
https://www.realtor.ca/real-estate/29023146/887-keystone-meadows-w-lethbridge-copperwood


