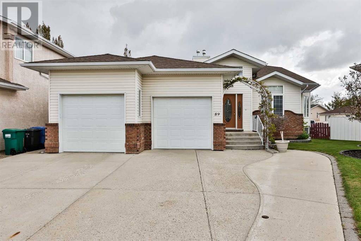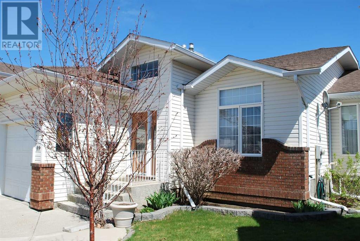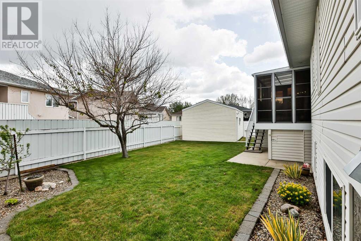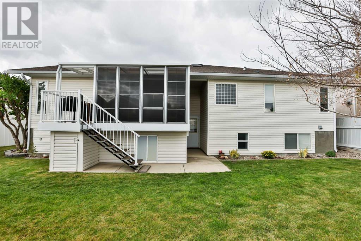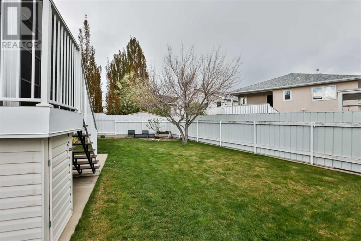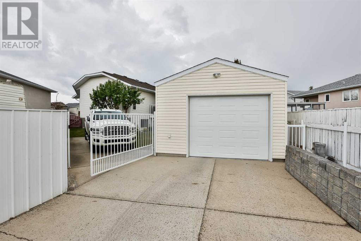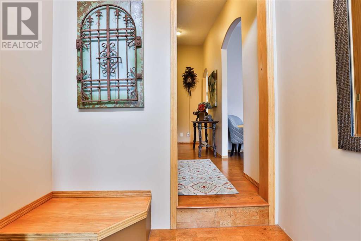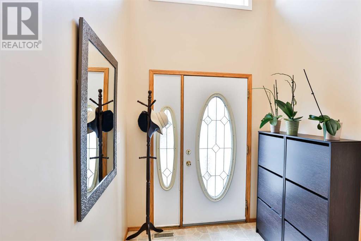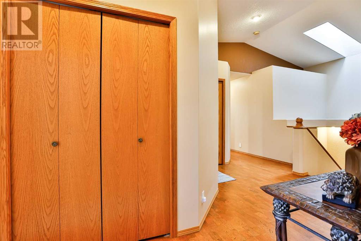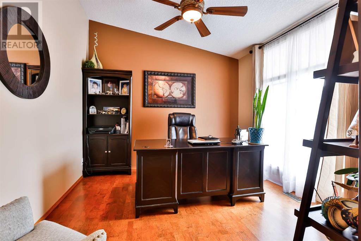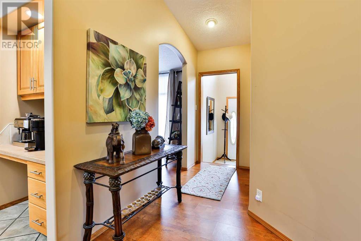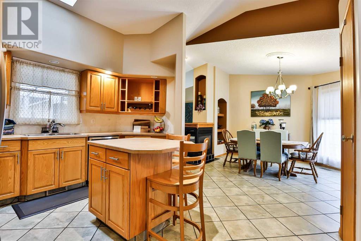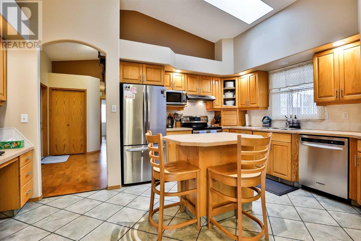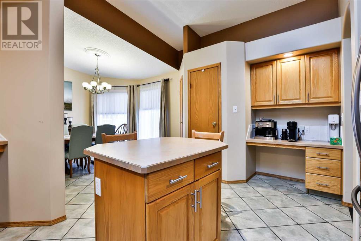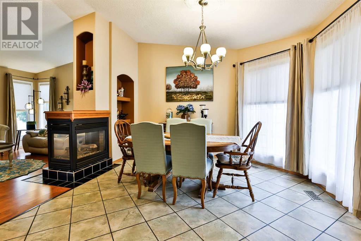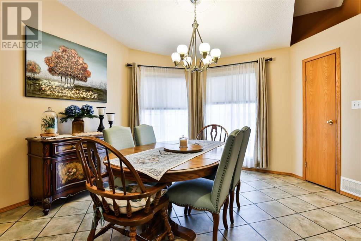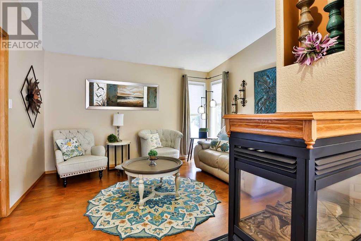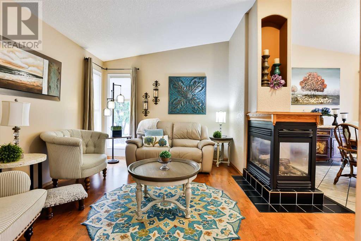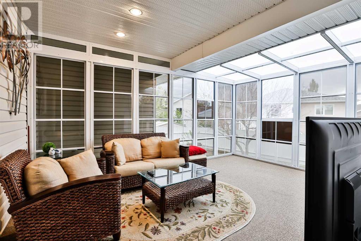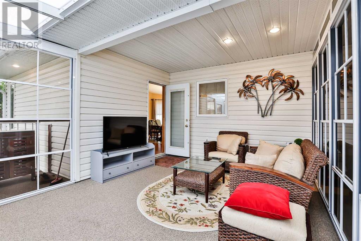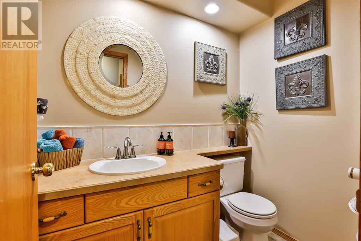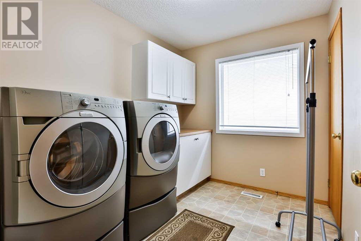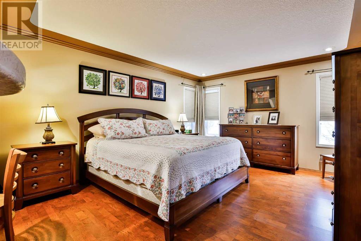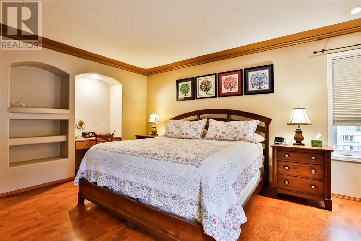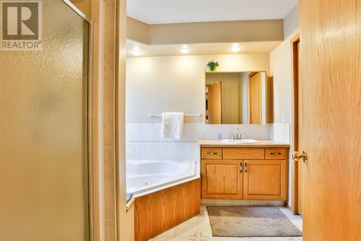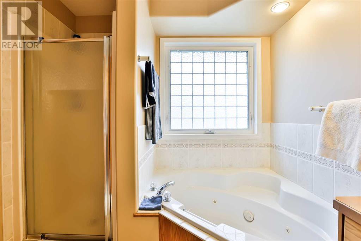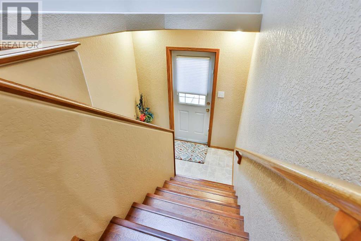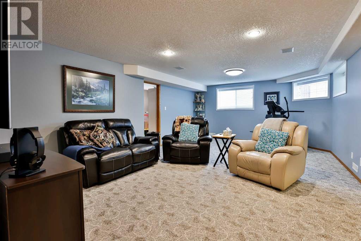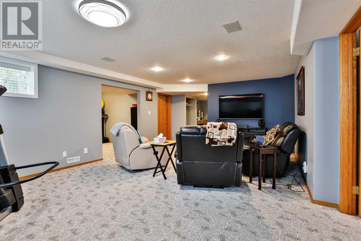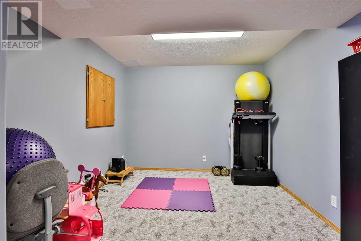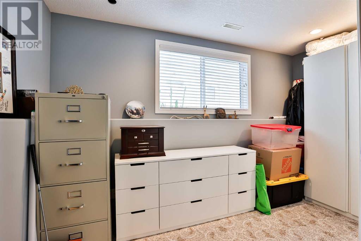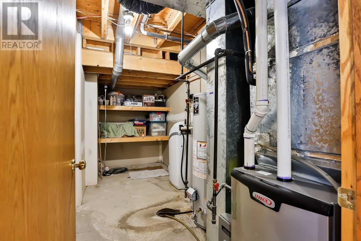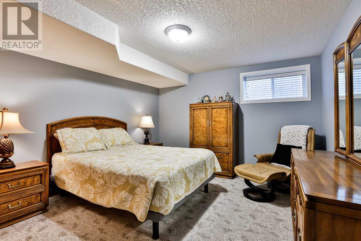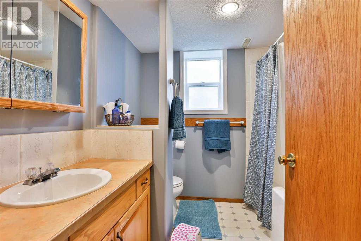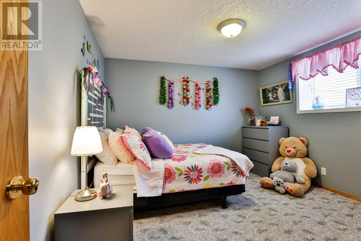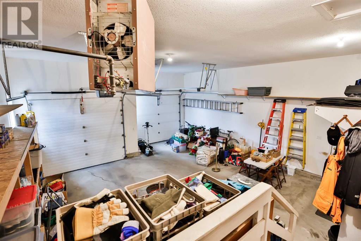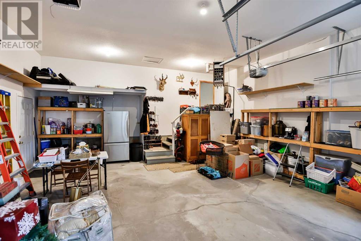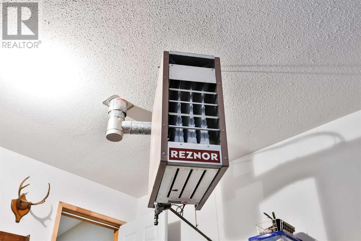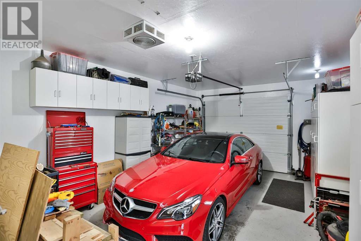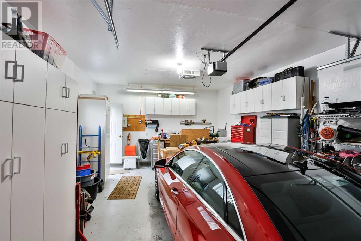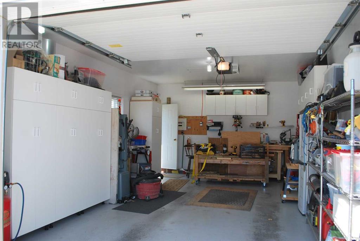3 Bedroom
3 Bathroom
1435 sqft
Bungalow
Fireplace
Central Air Conditioning
Forced Air
$589,900
89 Cougar Cres N is a meticulously maintained bungalow located on a very quiet cul-de-sac in the Uplands. The main floor is spacious with a formal entrance from the front door, a large office/flex room, spacious kitchen with vaulted ceilings and lots of counter space. Next to the kitchen is the dining area with a 3 sided gas fireplace that separates the room from a cozy sitting area, and the entrance to enclosed back deck. Also on the main floor is the large primary bedroom with a full ensuite and walk in closet, good sized laundry room and a 2 piece guest bath room. Downstairs has 2 very good sized bedrooms, a full bath, a large family room with an adjoining room that would be ideal for a kids play zone. There is one more room that could be an additional bedroom and currently has built-ins along 2 walls. Other outstanding features include the double heated attached garage AND a 16x24 finished and heated detached garage off the alley, RV parking, cork flooring on the main floor, multiple skylights, updated roof shingles, furnace hot water tank and much more. The detached garage has other options of use, such as a workshop, gym or even an office. This is a must see house and within walking distance to Cougar Park and the amazing 73 Acre park. (id:48985)
Property Details
|
MLS® Number
|
A2130248 |
|
Property Type
|
Single Family |
|
Community Name
|
Uplands |
|
Amenities Near By
|
Park, Playground |
|
Features
|
Cul-de-sac, Back Lane, No Smoking Home, Level |
|
Parking Space Total
|
6 |
|
Plan
|
9810056 |
|
Structure
|
Deck |
Building
|
Bathroom Total
|
3 |
|
Bedrooms Above Ground
|
1 |
|
Bedrooms Below Ground
|
2 |
|
Bedrooms Total
|
3 |
|
Appliances
|
Refrigerator, Water Softener, Dishwasher, Microwave, Hood Fan, Garage Door Opener |
|
Architectural Style
|
Bungalow |
|
Basement Development
|
Finished |
|
Basement Type
|
Full (finished) |
|
Constructed Date
|
1998 |
|
Construction Material
|
Poured Concrete |
|
Construction Style Attachment
|
Detached |
|
Cooling Type
|
Central Air Conditioning |
|
Exterior Finish
|
Brick, Concrete, Vinyl Siding |
|
Fireplace Present
|
Yes |
|
Fireplace Total
|
1 |
|
Flooring Type
|
Carpeted, Ceramic Tile, Cork |
|
Foundation Type
|
Poured Concrete |
|
Half Bath Total
|
1 |
|
Heating Type
|
Forced Air |
|
Stories Total
|
1 |
|
Size Interior
|
1435 Sqft |
|
Total Finished Area
|
1435 Sqft |
|
Type
|
House |
Parking
|
Attached Garage
|
2 |
|
Other
|
|
|
R V
|
|
|
Detached Garage
|
1 |
Land
|
Acreage
|
No |
|
Fence Type
|
Fence |
|
Land Amenities
|
Park, Playground |
|
Size Depth
|
36.57 M |
|
Size Frontage
|
18.29 M |
|
Size Irregular
|
7200.00 |
|
Size Total
|
7200 Sqft|4,051 - 7,250 Sqft |
|
Size Total Text
|
7200 Sqft|4,051 - 7,250 Sqft |
|
Zoning Description
|
R-l |
Rooms
| Level |
Type |
Length |
Width |
Dimensions |
|
Lower Level |
Bedroom |
|
|
12.17 Ft x 11.42 Ft |
|
Lower Level |
Bedroom |
|
|
15.17 Ft x 12.00 Ft |
|
Lower Level |
Other |
|
|
8.50 Ft x 11.58 Ft |
|
Lower Level |
Other |
|
|
11.00 Ft x 9.83 Ft |
|
Lower Level |
4pc Bathroom |
|
|
Measurements not available |
|
Main Level |
Kitchen |
|
|
14.92 Ft x 10.83 Ft |
|
Main Level |
Dining Room |
|
|
11.50 Ft x 12.83 Ft |
|
Main Level |
Family Room |
|
|
13.42 Ft x 12.92 Ft |
|
Main Level |
Office |
|
|
13.42 Ft x 12.92 Ft |
|
Main Level |
Laundry Room |
|
|
9.25 Ft x 7.42 Ft |
|
Main Level |
Primary Bedroom |
|
|
15.50 Ft x 12.83 Ft |
|
Main Level |
Other |
|
|
14.33 Ft x 11.92 Ft |
|
Main Level |
4pc Bathroom |
|
|
Measurements not available |
|
Main Level |
2pc Bathroom |
|
|
Measurements not available |
https://www.realtor.ca/real-estate/26873290/89-cougar-crescent-n-lethbridge-uplands


