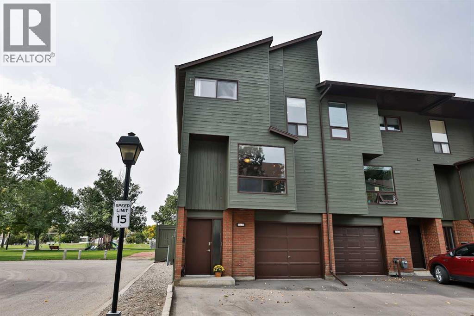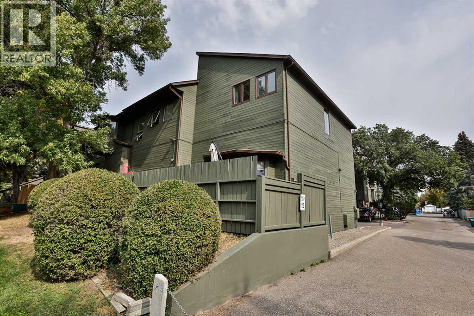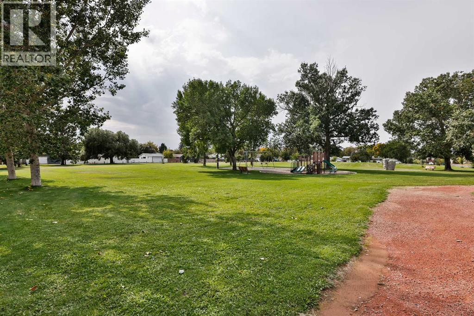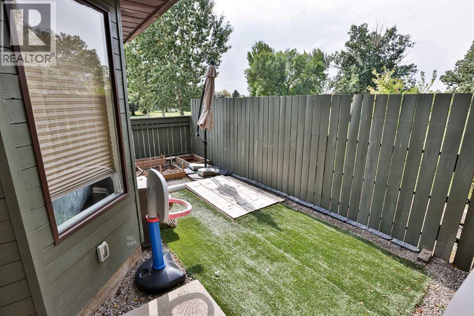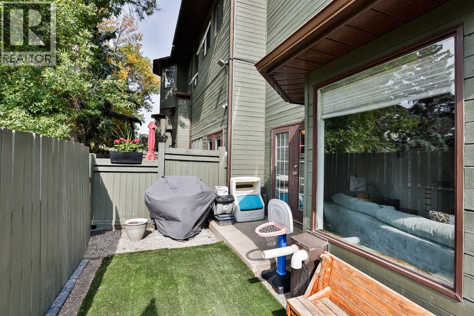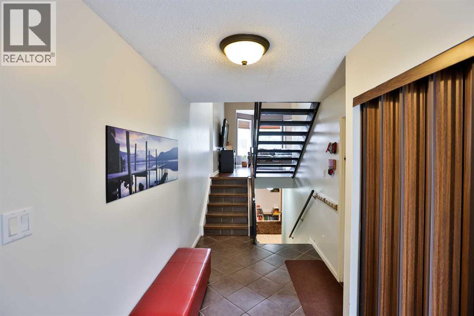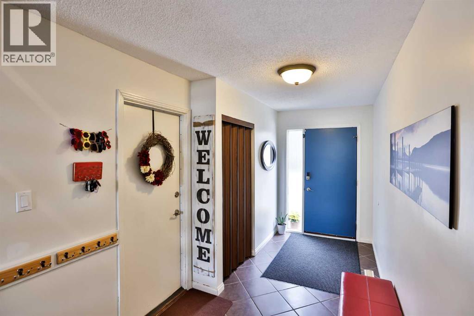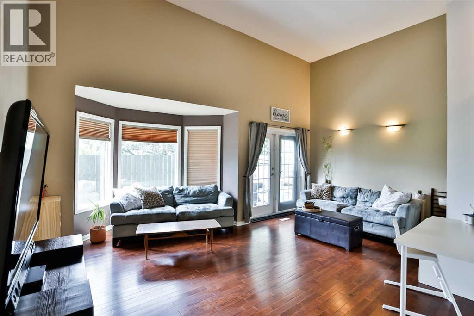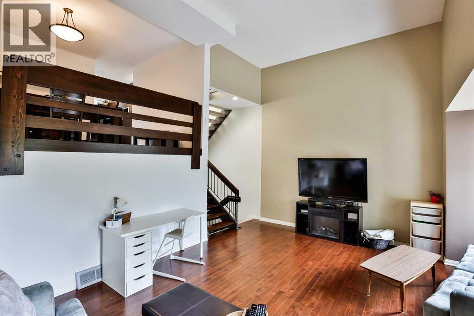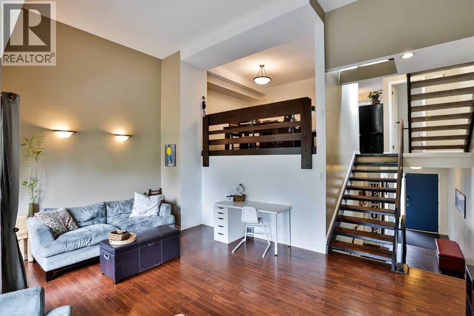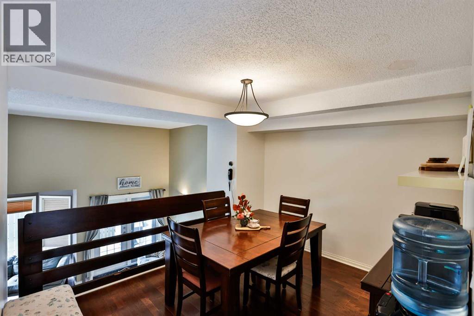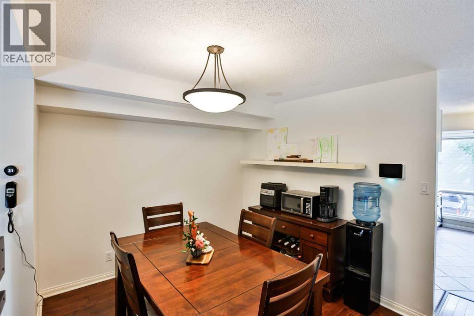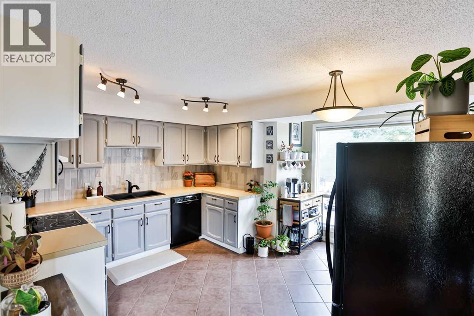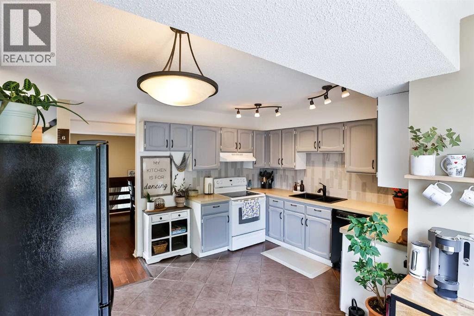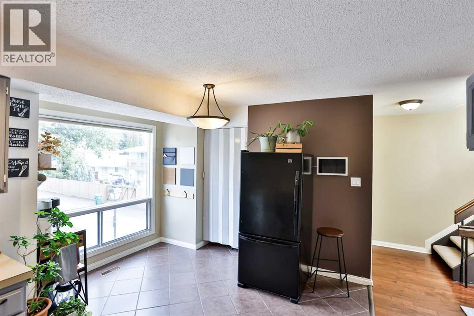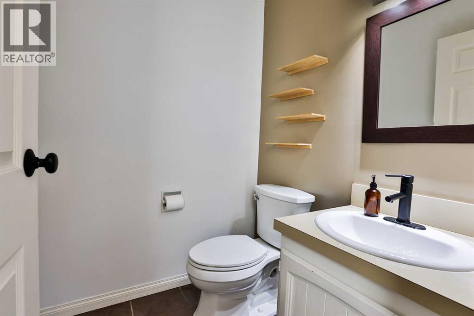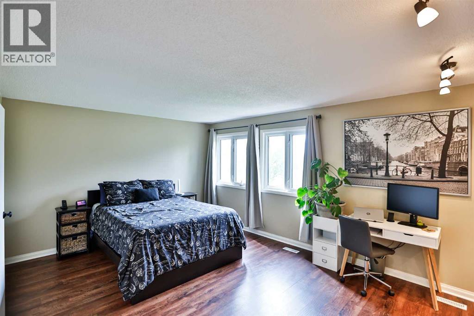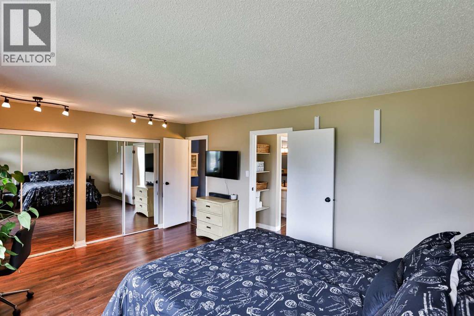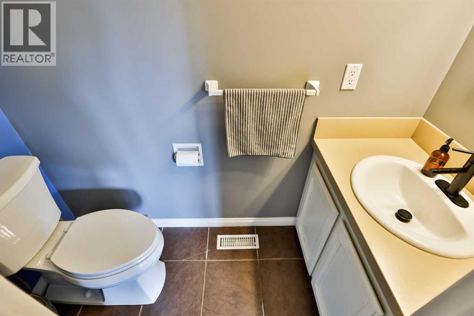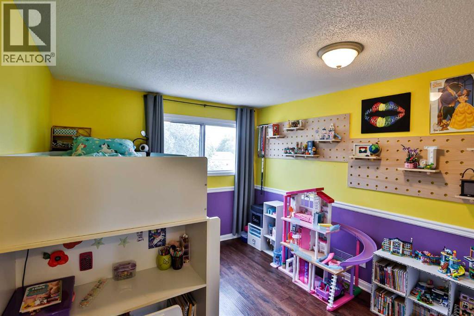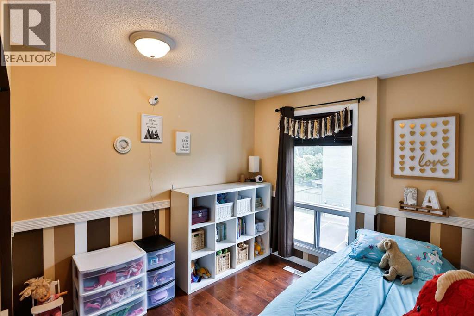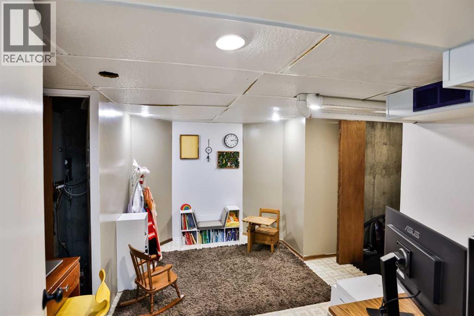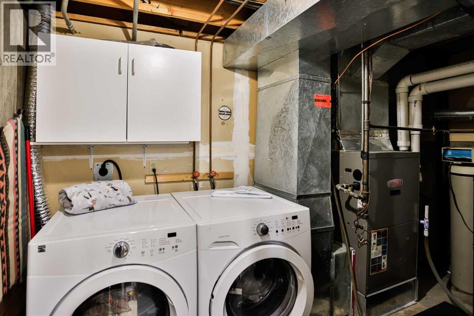9, 1520 23 Avenue N Lethbridge, Alberta T1H 4X9
Contact Us
Contact us for more information
$325,000Maintenance, Common Area Maintenance, Insurance, Reserve Fund Contributions, Waste Removal
$345 Monthly
Maintenance, Common Area Maintenance, Insurance, Reserve Fund Contributions, Waste Removal
$345 MonthlyWelcome to #9 1520 23 Ave N. Step into the inviting foyer of this beautifully updated multi-level home. From here, head upstairs to the stunning living room with soaring ceilings, or downstairs to the rec room and convenient laundry area. Continue up to the open dining room that overlooks the living space below, creating an airy, connected feel. Adjacent to the dining area is a generously sized kitchen, ideal for cooking and gathering. With ample counter space, a pantry for extra storage, and appliances that have all been updated over the years, it's ready for your culinary adventures. This level also includes a handy 2-piece bathroom. On the top floor, you'll find the bedroom level. The large primary bedroom features tons of closet space and its own 2-piece ensuite. Two additional bedrooms offer great flexibility for kids, guests, or a home office, and there's also a full 4-piece bathroom. This home has been loved and lived in for 16 years, and is ready for its new owners. Enjoy all the wonderful amenities and community experiences this neighborhood has to offer. (id:48985)
Open House
This property has open houses!
1:00 pm
Ends at:2:30 pm
Property Details
| MLS® Number | A2265135 |
| Property Type | Single Family |
| Community Name | Winston Churchill |
| Community Features | Pets Allowed With Restrictions |
| Features | See Remarks, Other |
| Parking Space Total | 2 |
| Plan | 8711306 |
| Structure | None |
Building
| Bathroom Total | 3 |
| Bedrooms Above Ground | 3 |
| Bedrooms Total | 3 |
| Appliances | Refrigerator, Dishwasher, Stove, Washer & Dryer |
| Basement Development | Partially Finished |
| Basement Type | Full (partially Finished) |
| Constructed Date | 1976 |
| Construction Style Attachment | Attached |
| Cooling Type | Central Air Conditioning |
| Flooring Type | Carpeted, Tile |
| Foundation Type | Poured Concrete |
| Half Bath Total | 2 |
| Heating Type | Forced Air |
| Stories Total | 3 |
| Size Interior | 1,467 Ft2 |
| Total Finished Area | 1467.05 Sqft |
| Type | Row / Townhouse |
Parking
| Attached Garage | 1 |
Land
| Acreage | Yes |
| Fence Type | Fence |
| Size Depth | 36.57 M |
| Size Frontage | 6.71 M |
| Size Irregular | 67143.00 |
| Size Total | 67143 Sqft|1 - 1.99 Acres |
| Size Total Text | 67143 Sqft|1 - 1.99 Acres |
| Zoning Description | R-l(w) |
Rooms
| Level | Type | Length | Width | Dimensions |
|---|---|---|---|---|
| Second Level | 2pc Bathroom | 4.92 Ft x 5.00 Ft | ||
| Second Level | Dining Room | 11.92 Ft x 10.33 Ft | ||
| Second Level | Kitchen | 13.92 Ft x 14.92 Ft | ||
| Third Level | 2pc Bathroom | 6.75 Ft x 2.83 Ft | ||
| Third Level | 4pc Bathroom | 8.50 Ft x 4.67 Ft | ||
| Third Level | Bedroom | 8.58 Ft x 12.42 Ft | ||
| Third Level | Bedroom | 10.33 Ft x 12.58 Ft | ||
| Third Level | Primary Bedroom | 17.00 Ft x 12.58 Ft | ||
| Basement | Family Room | 11.92 Ft x 15.67 Ft | ||
| Basement | Furnace | 6.25 Ft x 11.92 Ft | ||
| Main Level | Foyer | 6.83 Ft x 16.25 Ft | ||
| Main Level | Living Room | 19.17 Ft x 17.17 Ft |
https://www.realtor.ca/real-estate/29000294/9-1520-23-avenue-n-lethbridge-winston-churchill


