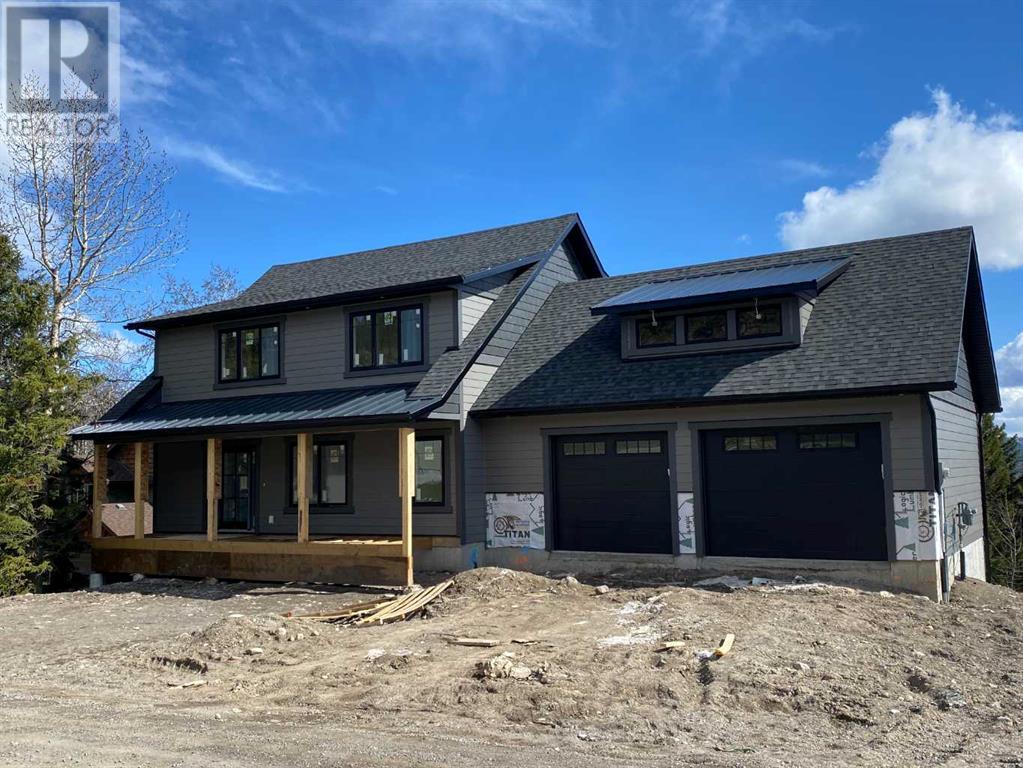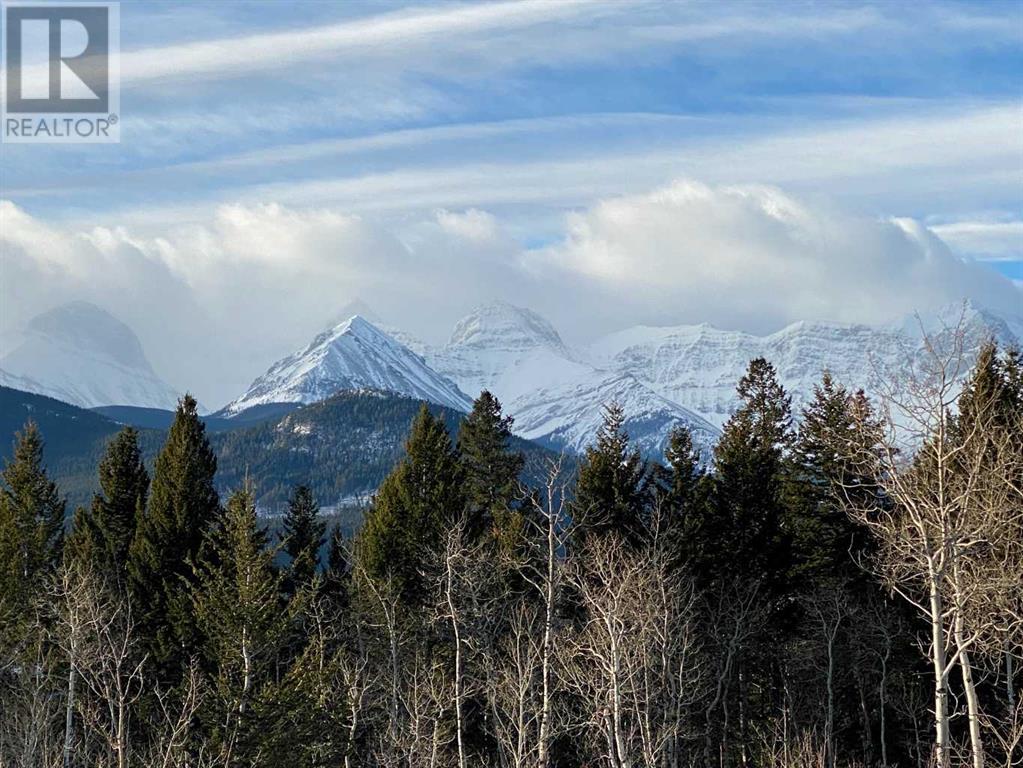9 Kananaskis Drive Coleman, Alberta T0K 0E0
Interested?
Contact us for more information
5 Bedroom
4 Bathroom
1775 sqft
Fireplace
Central Air Conditioning
Forced Air
$949,000Maintenance, Common Area Maintenance, Reserve Fund Contributions
$45.45 Monthly
Maintenance, Common Area Maintenance, Reserve Fund Contributions
$45.45 MonthlySuperb home in the last stages of construction at Kananaskis Wilds. Great lot with tremendous mountain view. The home features a south facing walkout basement. It has 5 bedrooms and 3 and .5 bathrooms. This home will be finished from top to bottom. It has a large deck as well as a patio on the lower level. Open floor plan and high ceilings, which fill the space with natural light and the incredible mountain views. Butler pantry, main floor laundry. Close to incredible mountain trails and to the Alberta Forest Reserve. (id:48985)
Property Details
| MLS® Number | A2127740 |
| Property Type | Single Family |
| Amenities Near By | Park |
| Community Features | Fishing, Pets Allowed |
| Features | Parking |
| Parking Space Total | 5 |
| Plan | 0714098 |
| Structure | Deck |
Building
| Bathroom Total | 4 |
| Bedrooms Above Ground | 3 |
| Bedrooms Below Ground | 2 |
| Bedrooms Total | 5 |
| Age | New Building |
| Appliances | Refrigerator, Cooktop - Gas, Dishwasher, Oven - Built-in, Hood Fan |
| Basement Development | Finished |
| Basement Type | Full (finished) |
| Construction Style Attachment | Detached |
| Cooling Type | Central Air Conditioning |
| Fireplace Present | Yes |
| Fireplace Total | 2 |
| Flooring Type | Carpeted, Vinyl Plank |
| Foundation Type | Poured Concrete |
| Half Bath Total | 1 |
| Heating Type | Forced Air |
| Stories Total | 2 |
| Size Interior | 1775 Sqft |
| Total Finished Area | 1775 Sqft |
| Type | House |
Parking
| Attached Garage | 2 |
Land
| Acreage | No |
| Fence Type | Not Fenced |
| Land Amenities | Park |
| Size Depth | 50 M |
| Size Frontage | 26.68 M |
| Size Irregular | 14215.36 |
| Size Total | 14215.36 Sqft|10,890 - 21,799 Sqft (1/4 - 1/2 Ac) |
| Size Total Text | 14215.36 Sqft|10,890 - 21,799 Sqft (1/4 - 1/2 Ac) |
| Zoning Description | Residential |
Rooms
| Level | Type | Length | Width | Dimensions |
|---|---|---|---|---|
| Second Level | Primary Bedroom | 17.50 Ft x 10.25 Ft | ||
| Second Level | Loft | 11.00 Ft x 10.00 Ft | ||
| Second Level | 4pc Bathroom | Measurements not available | ||
| Second Level | 4pc Bathroom | Measurements not available | ||
| Second Level | Bedroom | 12.50 Ft x 10.00 Ft | ||
| Lower Level | Family Room | 15.00 Ft x 12.50 Ft | ||
| Lower Level | 5pc Bathroom | Measurements not available | ||
| Lower Level | Bedroom | 10.50 Ft x 8.00 Ft | ||
| Lower Level | Bedroom | 10.50 Ft x 8.00 Ft | ||
| Lower Level | Storage | 27.00 Ft x 7.00 Ft | ||
| Main Level | Eat In Kitchen | 17.50 Ft x 14.00 Ft | ||
| Main Level | Living Room | 15.00 Ft x 14.00 Ft | ||
| Main Level | 2pc Bathroom | Measurements not available | ||
| Main Level | Other | 8.00 Ft x 7.50 Ft | ||
| Main Level | Bedroom | 10.25 Ft x 9.25 Ft |
https://www.realtor.ca/real-estate/26834658/9-kananaskis-drive-coleman




