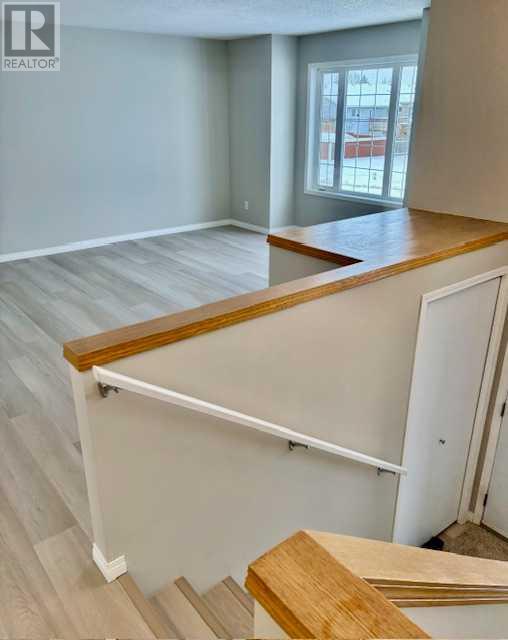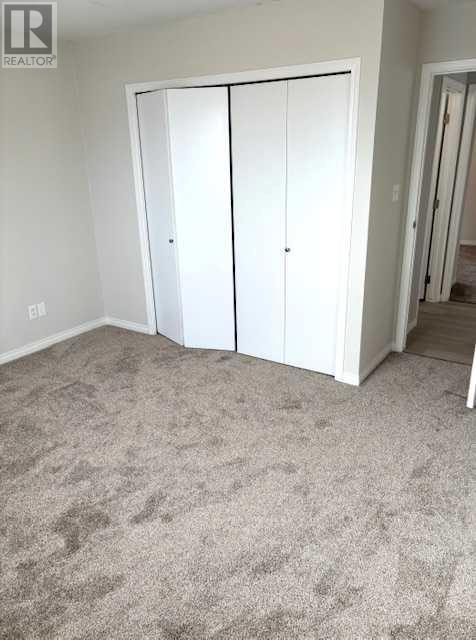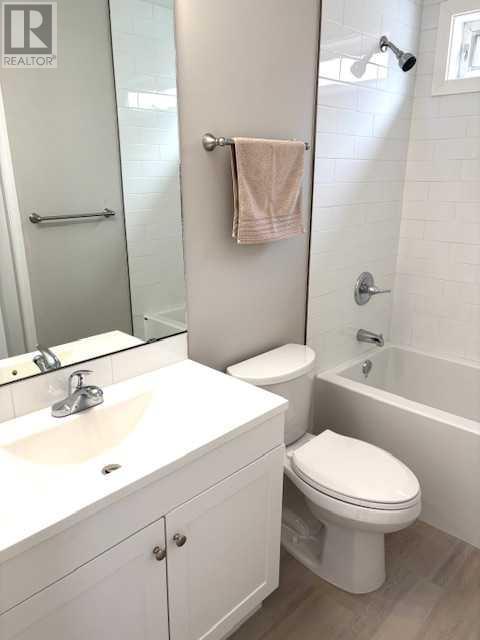90 Chilcotin Road W Lethbridge, Alberta T1K 7G8
Interested?
Contact us for more information
4 Bedroom
2 Bathroom
945 sqft
Bi-Level
None
Forced Air
Lawn
$367,500
What a wonderful place to start. This adorable & practical home is located in a vibrant young neighborhood close to parks, schools, ball fields, and bike paths. Truly ideal for children K-12. Boasting 4 bedrooms, 2 bathrooms and with it being a bi-level floor plan .... the lower level windows flow in plenty of natural light! Secured yard, deck, lots of front parking, rear lane and best of all ... it's completely renovated for a fresh start. Come see for yourself. Call your favorite REALTOR for a viewing. (id:48985)
Property Details
| MLS® Number | A2185491 |
| Property Type | Single Family |
| Community Name | Indian Battle Heights |
| Amenities Near By | Playground, Schools |
| Features | Back Lane, Pvc Window |
| Parking Space Total | 2 |
| Plan | 9612594 |
| Structure | Deck |
Building
| Bathroom Total | 2 |
| Bedrooms Above Ground | 2 |
| Bedrooms Below Ground | 2 |
| Bedrooms Total | 4 |
| Appliances | Refrigerator, Dishwasher, Stove, Microwave Range Hood Combo, Washer & Dryer |
| Architectural Style | Bi-level |
| Basement Development | Finished |
| Basement Type | Full (finished) |
| Constructed Date | 1997 |
| Construction Style Attachment | Detached |
| Cooling Type | None |
| Exterior Finish | Stucco |
| Fire Protection | Smoke Detectors |
| Flooring Type | Carpeted, Vinyl |
| Foundation Type | Poured Concrete |
| Heating Fuel | Natural Gas |
| Heating Type | Forced Air |
| Size Interior | 945 Sqft |
| Total Finished Area | 945 Sqft |
| Type | House |
Parking
| Concrete | |
| Other | |
| Parking Pad |
Land
| Acreage | No |
| Fence Type | Fence |
| Land Amenities | Playground, Schools |
| Landscape Features | Lawn |
| Size Depth | 30.78 M |
| Size Frontage | 10.06 M |
| Size Irregular | 945.00 |
| Size Total | 945 Sqft|0-4,050 Sqft |
| Size Total Text | 945 Sqft|0-4,050 Sqft |
| Zoning Description | R-l |
Rooms
| Level | Type | Length | Width | Dimensions |
|---|---|---|---|---|
| Lower Level | Family Room | 12.83 Ft x 12.67 Ft | ||
| Lower Level | 3pc Bathroom | 4.83 Ft x 8.25 Ft | ||
| Lower Level | Bedroom | 11.75 Ft x 9.75 Ft | ||
| Lower Level | Bedroom | 11.75 Ft x 12.33 Ft | ||
| Lower Level | Laundry Room | 5.58 Ft x 8.58 Ft | ||
| Main Level | Living Room | 12.83 Ft x 13.42 Ft | ||
| Main Level | Kitchen | 10.83 Ft x 10.17 Ft | ||
| Main Level | Other | 10.92 Ft x 9.33 Ft | ||
| Main Level | 4pc Bathroom | 4.92 Ft x 8.08 Ft | ||
| Main Level | Primary Bedroom | 11.25 Ft x 12.92 Ft | ||
| Main Level | Bedroom | 11.00 Ft x 11.08 Ft |
https://www.realtor.ca/real-estate/27769350/90-chilcotin-road-w-lethbridge-indian-battle-heights




























