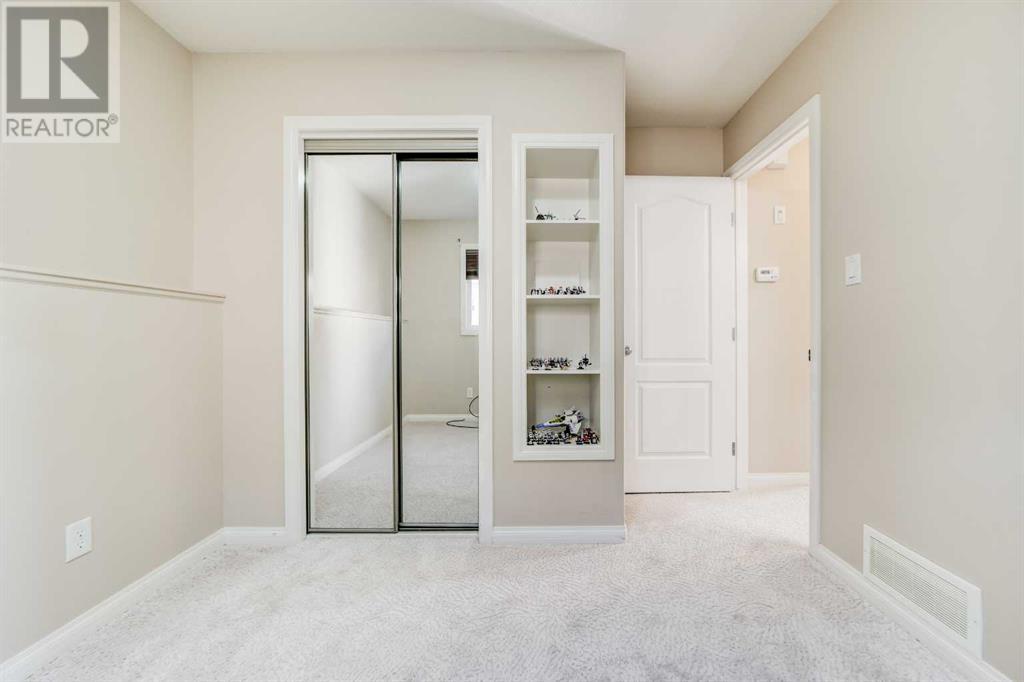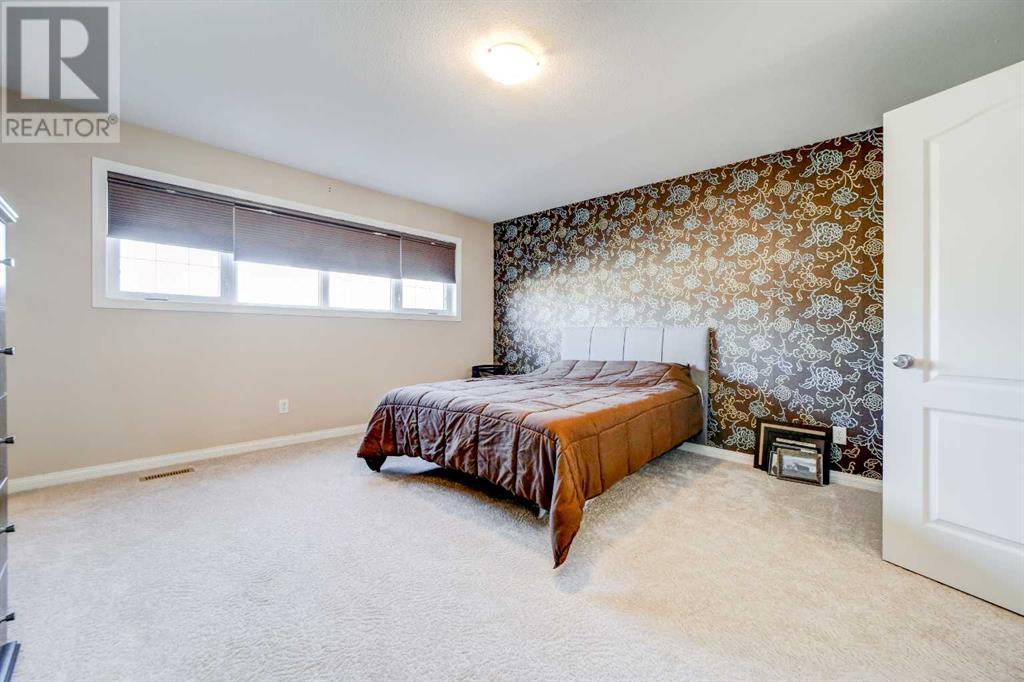5 Bedroom
3 Bathroom
1367 sqft
Fireplace
Central Air Conditioning
Forced Air
Landscaped, Lawn
$459,900
Welcome to this Copperwood residence, perfectly designed for family living. This spacious 1,362 sq ft home has a bright, open-concept main level, decorated by big beautiful windows that flood each room with natural light. The master suite offers a private retreat, complete with a full ensuite and a walk-in closet, separate from the main living areas. Two additional bedrooms on the main level share a full bathroom, ideal for family or guests. Perfect for gatherings, the main floor flows seamlessly from the cozy living room to a dining area overlooking the back porch — an ideal setup for entertaining indoors or out. The finished lower level adds two generously-sized bedrooms, a large full bathroom, and an area for a second living room, or playroom. Thoughtfully maintained and meticulously clean, this home radiates warmth, comfort, and style. Outside, enjoy a fully enclosed backyard that connects to an alley for added privacy and the convenience plus the luxury of a double attached garage. Nestled near parks, schools, and local amenities, this Copperwood gem is more than a home — it's a lifestyle waiting for you. Don't miss your chance; schedule a tour with your favourite REALTOR® today! (id:48985)
Property Details
|
MLS® Number
|
A2179053 |
|
Property Type
|
Single Family |
|
Community Name
|
Copperwood |
|
Amenities Near By
|
Park, Playground, Schools, Shopping |
|
Parking Space Total
|
4 |
|
Plan
|
0613397 |
|
Structure
|
Deck |
Building
|
Bathroom Total
|
3 |
|
Bedrooms Above Ground
|
3 |
|
Bedrooms Below Ground
|
2 |
|
Bedrooms Total
|
5 |
|
Appliances
|
Washer, Refrigerator, Dishwasher, Stove, Dryer, Window Coverings, Garage Door Opener |
|
Basement Development
|
Finished |
|
Basement Type
|
Full (finished) |
|
Constructed Date
|
2006 |
|
Construction Style Attachment
|
Detached |
|
Cooling Type
|
Central Air Conditioning |
|
Exterior Finish
|
Stone, Vinyl Siding |
|
Fireplace Present
|
Yes |
|
Fireplace Total
|
1 |
|
Flooring Type
|
Carpeted, Tile, Vinyl Plank |
|
Foundation Type
|
Poured Concrete |
|
Heating Type
|
Forced Air |
|
Stories Total
|
1 |
|
Size Interior
|
1367 Sqft |
|
Total Finished Area
|
1367 Sqft |
|
Type
|
House |
Parking
|
Attached Garage
|
2 |
|
Parking Pad
|
|
Land
|
Acreage
|
No |
|
Fence Type
|
Fence |
|
Land Amenities
|
Park, Playground, Schools, Shopping |
|
Landscape Features
|
Landscaped, Lawn |
|
Size Depth
|
35.05 M |
|
Size Frontage
|
10.97 M |
|
Size Irregular
|
4143.00 |
|
Size Total
|
4143 Sqft|4,051 - 7,250 Sqft |
|
Size Total Text
|
4143 Sqft|4,051 - 7,250 Sqft |
|
Zoning Description
|
R-sl |
Rooms
| Level |
Type |
Length |
Width |
Dimensions |
|
Second Level |
4pc Bathroom |
|
|
.00 Ft x .00 Ft |
|
Second Level |
Primary Bedroom |
|
|
13.75 Ft x 15.00 Ft |
|
Lower Level |
3pc Bathroom |
|
|
.00 Ft x .00 Ft |
|
Lower Level |
Bedroom |
|
|
10.50 Ft x 9.92 Ft |
|
Lower Level |
Bedroom |
|
|
13.58 Ft x 10.83 Ft |
|
Lower Level |
Recreational, Games Room |
|
|
12.58 Ft x 25.50 Ft |
|
Lower Level |
Furnace |
|
|
10.67 Ft x 8.83 Ft |
|
Main Level |
4pc Bathroom |
|
|
.00 Ft x .00 Ft |
|
Main Level |
Bedroom |
|
|
11.33 Ft x 8.92 Ft |
|
Main Level |
Bedroom |
|
|
11.33 Ft x 9.25 Ft |
|
Main Level |
Dining Room |
|
|
14.83 Ft x 12.58 Ft |
|
Main Level |
Kitchen |
|
|
15.25 Ft x 10.58 Ft |
|
Main Level |
Living Room |
|
|
15.00 Ft x 12.75 Ft |
https://www.realtor.ca/real-estate/27656329/90-coalbanks-gate-w-lethbridge-copperwood











































