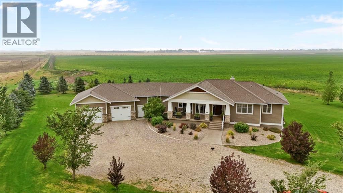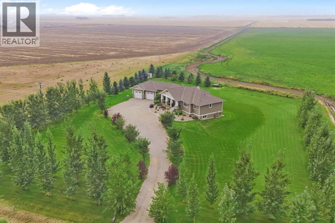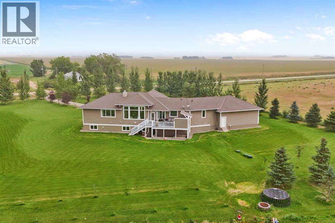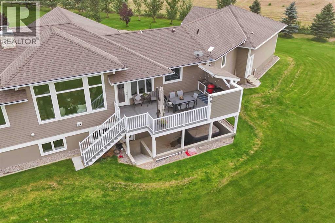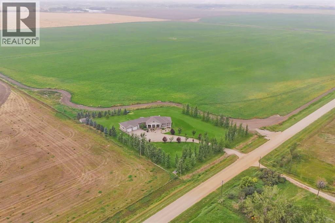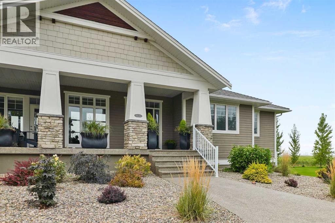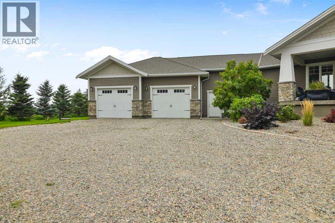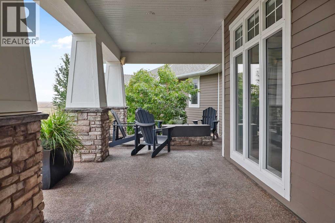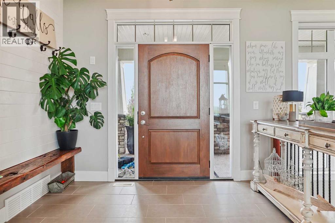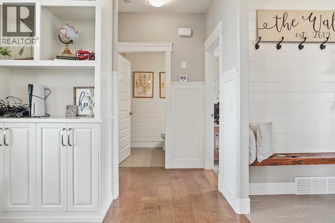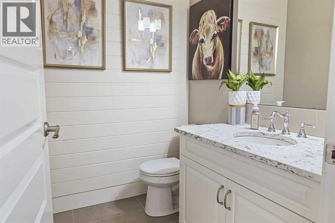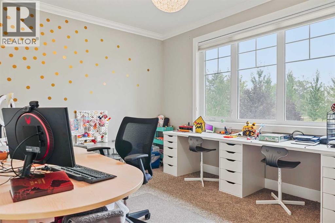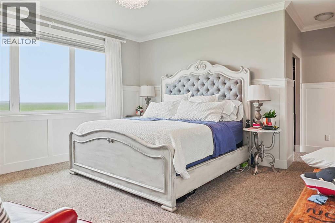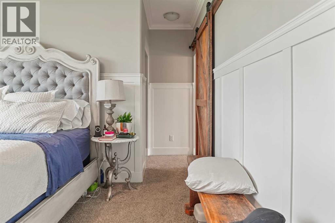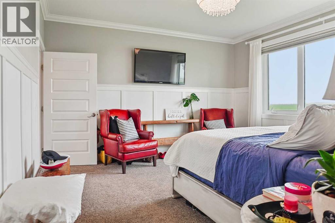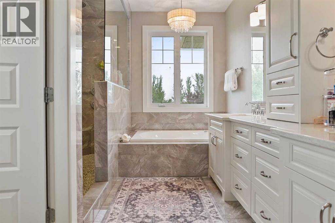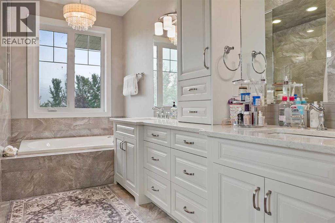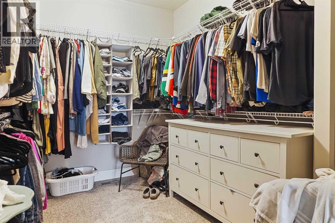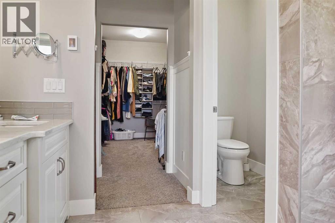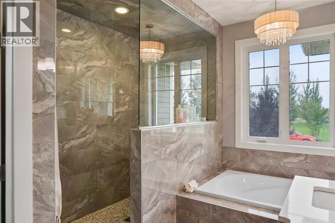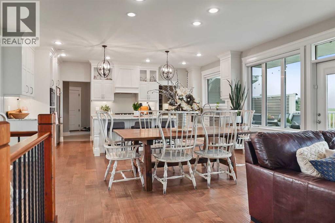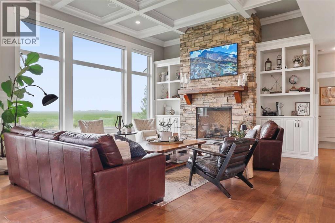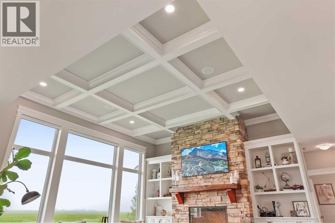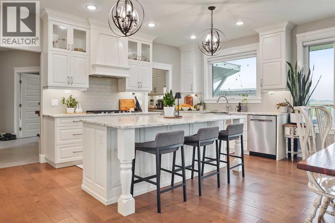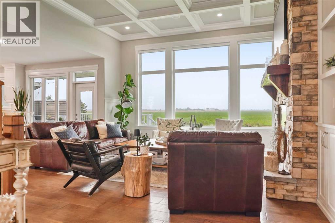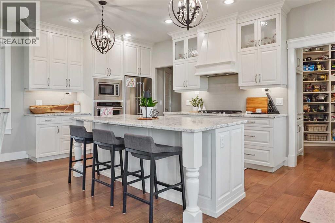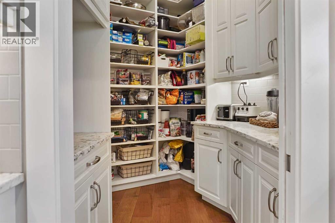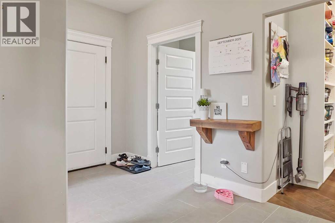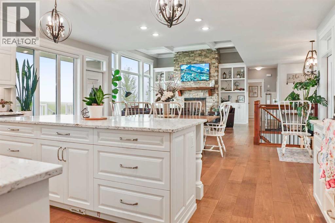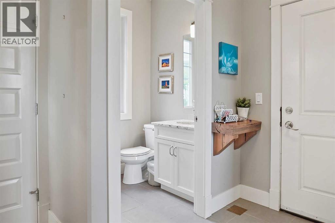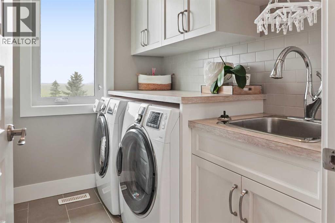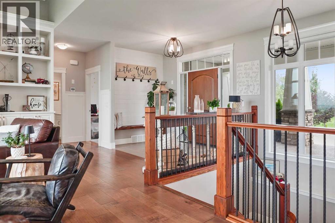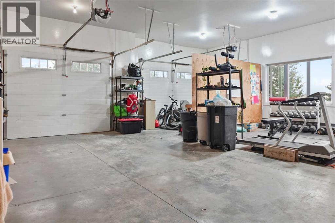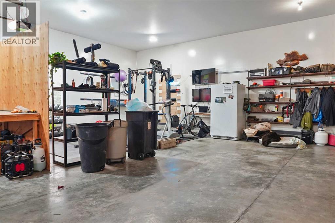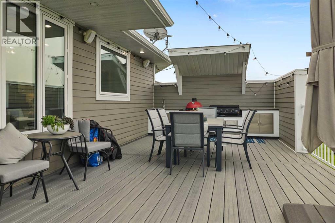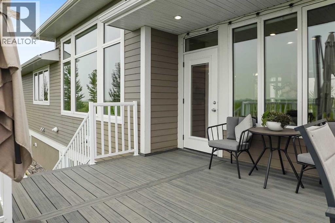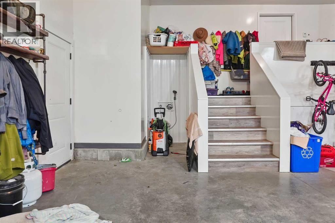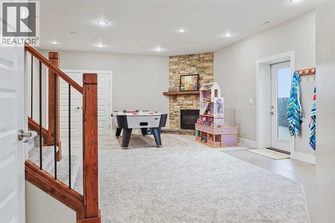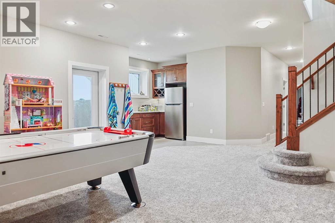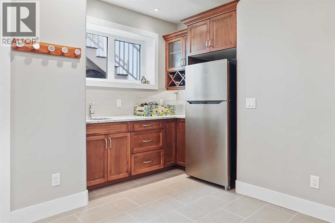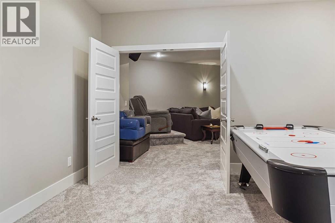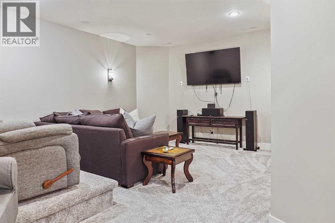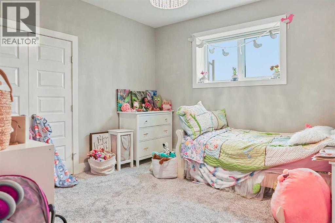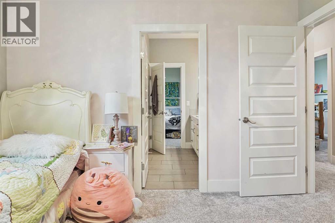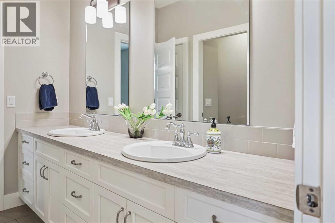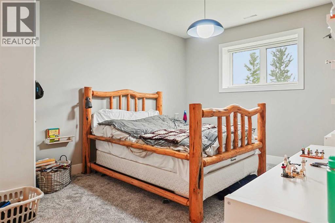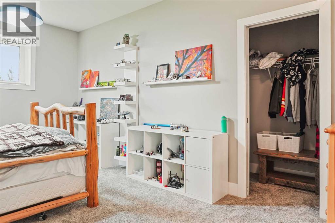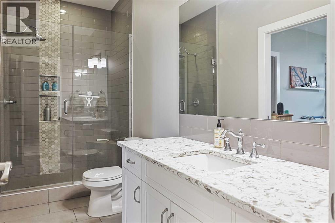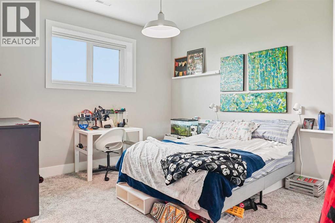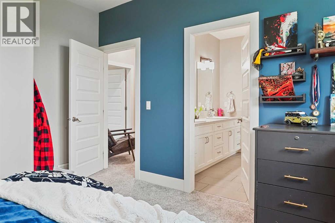5 Bedroom
5 Bathroom
1,993 ft2
Bungalow
Fireplace
Central Air Conditioning
Forced Air, In Floor Heating
Acreage
Landscaped, Lawn, Underground Sprinkler
$1,375,000
Here's your chance to own an amazing acreage just minutes outside of Coaldale! Welcome to 900044 Range Road 200 — a great bungalow home sitting on 5.46 acres. This fantastic home has tons of space inside and out. Inside, you'll find 1,993 square feet of living space above grade, five bedrooms, five bathrooms, and space for the whole family. As soon as you enter this home, you'll see an open concept floorplan with tons of big windows to allow lots of natural light in. The living room is cozy with a fireplace and room for all of your furniture. The dining room is big enough for a large table and will be perfect for entertaining. The real showcase is the kitchen with all the appliances you'd ever need. The huge pantry is a big bonus as you can store all your ingreidents here and they're never too far. The primary bedroom is a perfect retreat after a long day and it comes equipped with a 5pc ensuite and a big walk-in closet. There's another bedroom on this level along with the laundry room and access to the attached garage. The fun doesn't end when you go downstairs as there's three more bedrooms here. The large recreation room is perfect for anything you need it to be, while the family room is waiting to be turned into a theatre for family movie night. Tons of storage in the basement as well so no need to worry about that. The walk-out basement is perfect for setting up a hot tub. This home has tons of extra features including being on town water, a dog wash in the garage, in floor heating, and much more. It really needs to be seen to be appreciated. Contact your favourite REALTOR® today! (id:48985)
Property Details
|
MLS® Number
|
A2253914 |
|
Property Type
|
Single Family |
|
Features
|
No Neighbours Behind, Closet Organizers |
|
Plan
|
1 |
|
Structure
|
Deck |
Building
|
Bathroom Total
|
5 |
|
Bedrooms Above Ground
|
2 |
|
Bedrooms Below Ground
|
3 |
|
Bedrooms Total
|
5 |
|
Appliances
|
Washer, Refrigerator, Range - Gas, Dishwasher, Dryer, Microwave, Oven - Built-in, Window Coverings |
|
Architectural Style
|
Bungalow |
|
Basement Development
|
Finished |
|
Basement Features
|
Walk Out |
|
Basement Type
|
Full (finished) |
|
Constructed Date
|
2016 |
|
Construction Style Attachment
|
Detached |
|
Cooling Type
|
Central Air Conditioning |
|
Exterior Finish
|
Stone |
|
Fireplace Present
|
Yes |
|
Fireplace Total
|
2 |
|
Flooring Type
|
Carpeted, Laminate, Tile |
|
Foundation Type
|
See Remarks |
|
Half Bath Total
|
2 |
|
Heating Type
|
Forced Air, In Floor Heating |
|
Stories Total
|
1 |
|
Size Interior
|
1,993 Ft2 |
|
Total Finished Area
|
1993.15 Sqft |
|
Type
|
House |
|
Utility Water
|
Cistern |
Parking
Land
|
Acreage
|
Yes |
|
Fence Type
|
Not Fenced |
|
Landscape Features
|
Landscaped, Lawn, Underground Sprinkler |
|
Sewer
|
Septic Tank |
|
Size Irregular
|
5.46 |
|
Size Total
|
5.46 Ac|5 - 9.99 Acres |
|
Size Total Text
|
5.46 Ac|5 - 9.99 Acres |
|
Zoning Description
|
Resi |
Rooms
| Level |
Type |
Length |
Width |
Dimensions |
|
Basement |
3pc Bathroom |
|
|
Measurements not available |
|
Basement |
5pc Bathroom |
|
|
Measurements not available |
|
Basement |
Bedroom |
|
|
14.08 Ft x 11.75 Ft |
|
Basement |
Bedroom |
|
|
11.58 Ft x 17.25 Ft |
|
Basement |
Bedroom |
|
|
12.25 Ft x 11.83 Ft |
|
Basement |
Family Room |
|
|
20.17 Ft x 16.92 Ft |
|
Basement |
Recreational, Games Room |
|
|
17.58 Ft x 24.25 Ft |
|
Basement |
Storage |
|
|
9.25 Ft x 8.92 Ft |
|
Basement |
Storage |
|
|
14.50 Ft x 28.00 Ft |
|
Basement |
Furnace |
|
|
8.33 Ft x 11.08 Ft |
|
Main Level |
2pc Bathroom |
|
|
Measurements not available |
|
Main Level |
2pc Bathroom |
|
|
Measurements not available |
|
Main Level |
5pc Bathroom |
|
|
Measurements not available |
|
Main Level |
Bedroom |
|
|
10.50 Ft x 14.08 Ft |
|
Main Level |
Dining Room |
|
|
19.08 Ft x 11.33 Ft |
|
Main Level |
Foyer |
|
|
6.58 Ft x 10.50 Ft |
|
Main Level |
Kitchen |
|
|
19.08 Ft x 9.67 Ft |
|
Main Level |
Laundry Room |
|
|
7.50 Ft x 7.83 Ft |
|
Main Level |
Living Room |
|
|
20.50 Ft x 18.00 Ft |
|
Main Level |
Other |
|
|
9.08 Ft x 14.67 Ft |
|
Main Level |
Pantry |
|
|
9.33 Ft x 10.08 Ft |
|
Main Level |
Primary Bedroom |
|
|
14.08 Ft x 20.33 Ft |
|
Main Level |
Other |
|
|
10.67 Ft x 8.75 Ft |
https://www.realtor.ca/real-estate/28812768/90044-range-rd-200-rural-lethbridge-county


