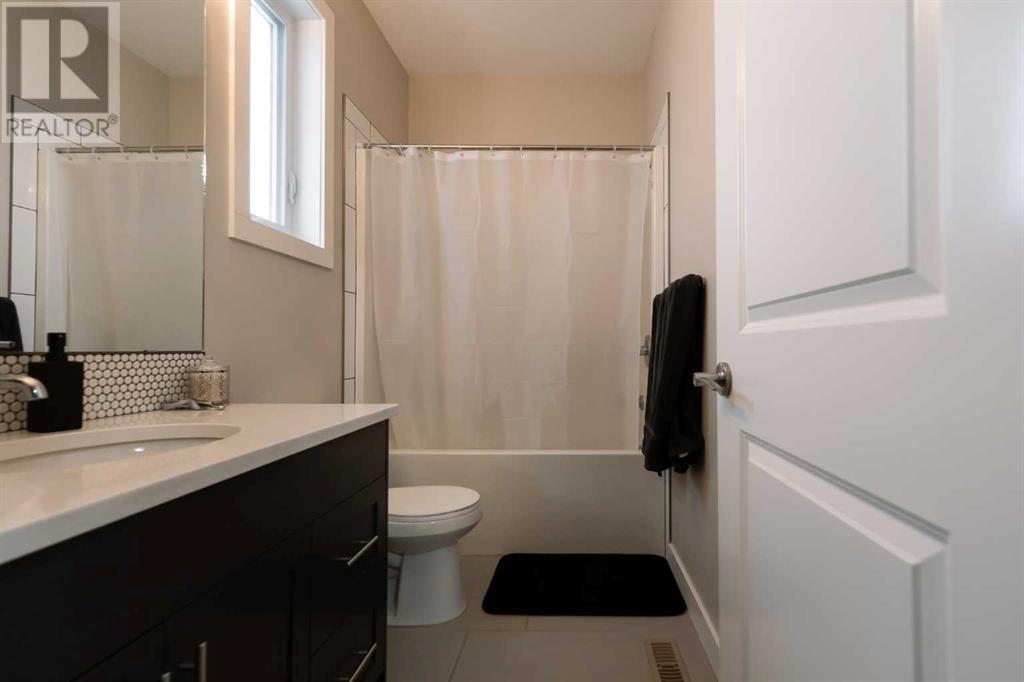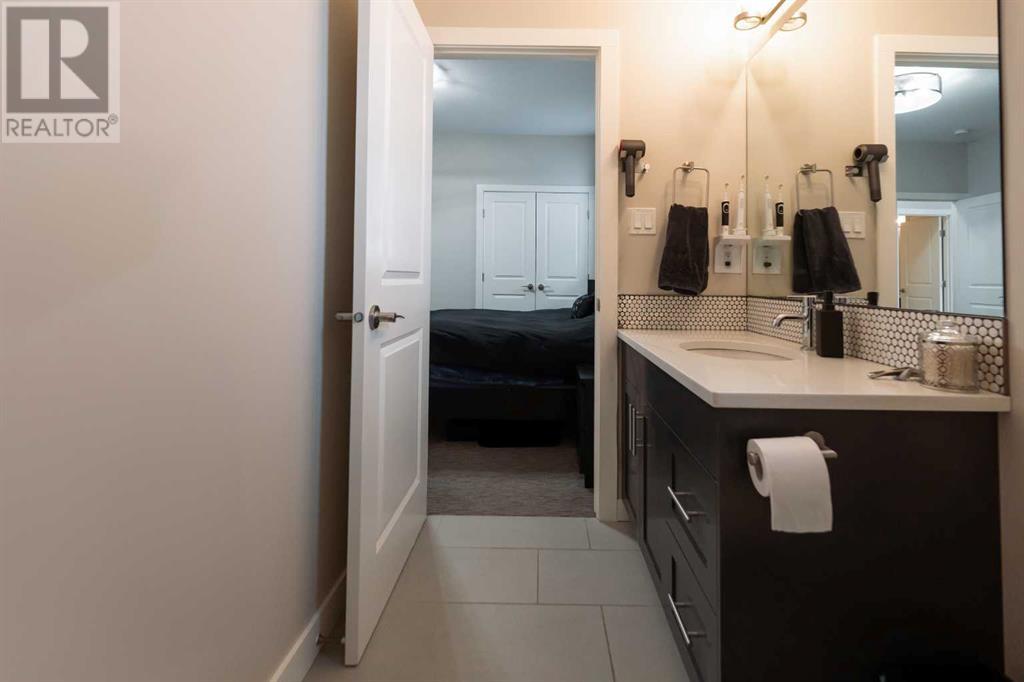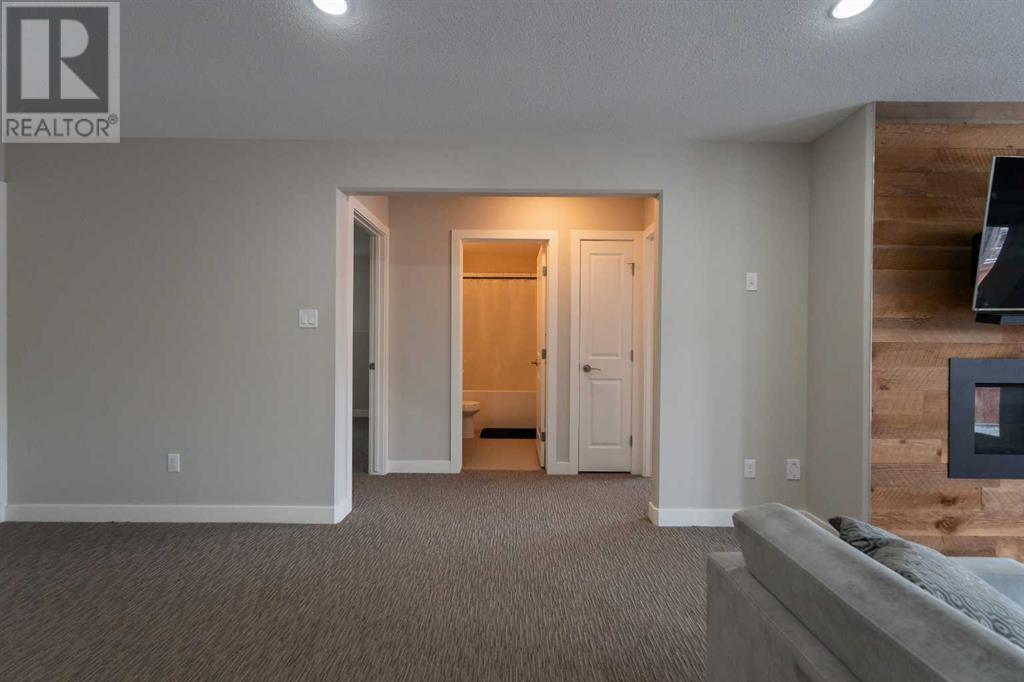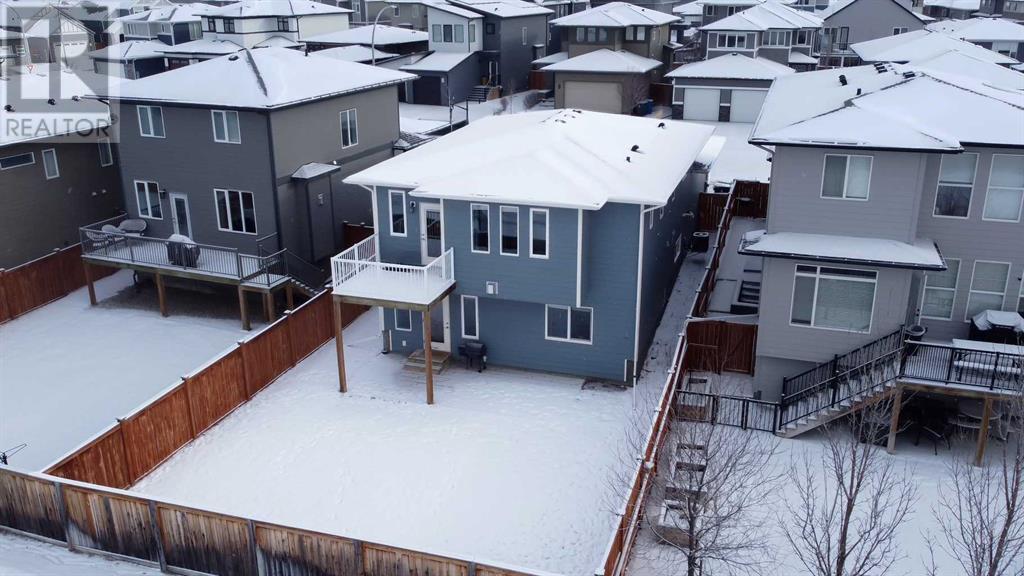905 Atlantic Cove W Lethbridge, Alberta T1J 5M4
Interested?
Contact us for more information
$499,900
Nestled in the sought-after Crossings Subdivision, this stunning former showhome offers an exceptional blend of comfort and style. With four spacious bedrooms and three full bathrooms, this bi-level home is designed to meet all your family's needs. The main floor features a bright and inviting living room, a beautifully appointed kitchen with a large island, and a built-in bar fridge—perfect for entertaining. The primary suite boasts a private ensuite, providing a serene retreat at the end of the day. Convenience is key with main floor laundry and a double attached garage for ample storage and parking. The fully finished walk-out basement expands your living space, featuring a cozy gas fireplace in the expansive lower-level living room, creating the ideal space for relaxation. Thoughtfully designed and meticulously maintained, this home offers quality and elegance in every detail. Don’t miss your opportunity to own this incredible property in one of the most desirable neighbourhoods! (id:48985)
Open House
This property has open houses!
12:00 pm
Ends at:2:00 pm
Hosted By Lily Neill
Property Details
| MLS® Number | A2193665 |
| Property Type | Single Family |
| Community Name | The Crossings |
| Amenities Near By | Park, Playground, Recreation Nearby, Schools, Shopping, Water Nearby |
| Community Features | Lake Privileges |
| Features | See Remarks |
| Parking Space Total | 4 |
| Plan | 1610344 |
| Structure | Deck |
Building
| Bathroom Total | 3 |
| Bedrooms Above Ground | 2 |
| Bedrooms Below Ground | 2 |
| Bedrooms Total | 4 |
| Appliances | See Remarks |
| Architectural Style | Bi-level |
| Basement Development | Finished |
| Basement Features | Walk Out |
| Basement Type | Full (finished) |
| Constructed Date | 2017 |
| Construction Material | Wood Frame |
| Construction Style Attachment | Detached |
| Cooling Type | Central Air Conditioning |
| Fireplace Present | Yes |
| Fireplace Total | 1 |
| Flooring Type | Carpeted, Tile, Vinyl Plank |
| Foundation Type | Poured Concrete |
| Heating Type | Forced Air |
| Size Interior | 1045 Sqft |
| Total Finished Area | 1045 Sqft |
| Type | House |
Parking
| Attached Garage | 2 |
Land
| Acreage | No |
| Fence Type | Fence |
| Land Amenities | Park, Playground, Recreation Nearby, Schools, Shopping, Water Nearby |
| Landscape Features | Landscaped, Lawn |
| Size Depth | 35.05 M |
| Size Frontage | 11.89 M |
| Size Irregular | 4542.00 |
| Size Total | 4542 Sqft|4,051 - 7,250 Sqft |
| Size Total Text | 4542 Sqft|4,051 - 7,250 Sqft |
| Zoning Description | R-cl |
Rooms
| Level | Type | Length | Width | Dimensions |
|---|---|---|---|---|
| Lower Level | 4pc Bathroom | 9.08 Ft x 4.83 Ft | ||
| Lower Level | Bedroom | 11.58 Ft x 13.58 Ft | ||
| Lower Level | Bedroom | 11.75 Ft x 11.08 Ft | ||
| Lower Level | Living Room | 13.58 Ft x 25.67 Ft | ||
| Lower Level | Furnace | 9.92 Ft x 9.83 Ft | ||
| Main Level | 4pc Bathroom | 8.83 Ft x 8.25 Ft | ||
| Main Level | 4pc Bathroom | 4.92 Ft x 9.08 Ft | ||
| Main Level | Bedroom | 9.83 Ft x 12.42 Ft | ||
| Main Level | Dining Room | 12.83 Ft x 10.58 Ft | ||
| Main Level | Other | 13.00 Ft x 12.08 Ft | ||
| Main Level | Living Room | 12.92 Ft x 13.58 Ft | ||
| Main Level | Primary Bedroom | 13.67 Ft x 11.17 Ft |
https://www.realtor.ca/real-estate/27900130/905-atlantic-cove-w-lethbridge-the-crossings









































