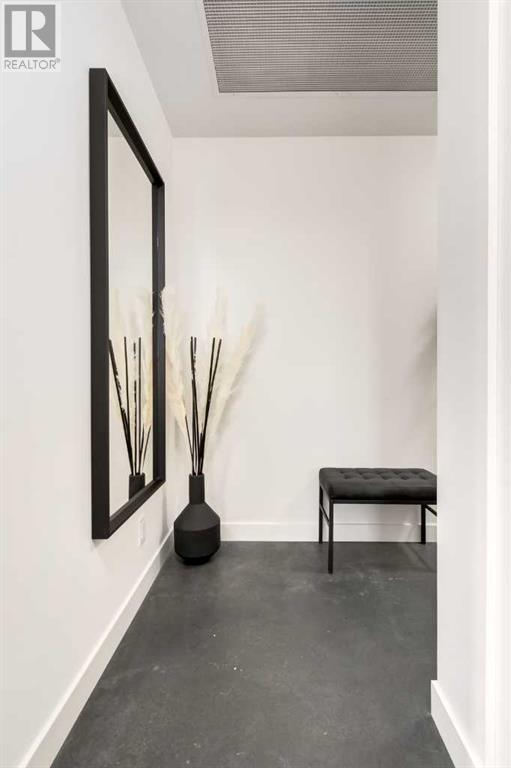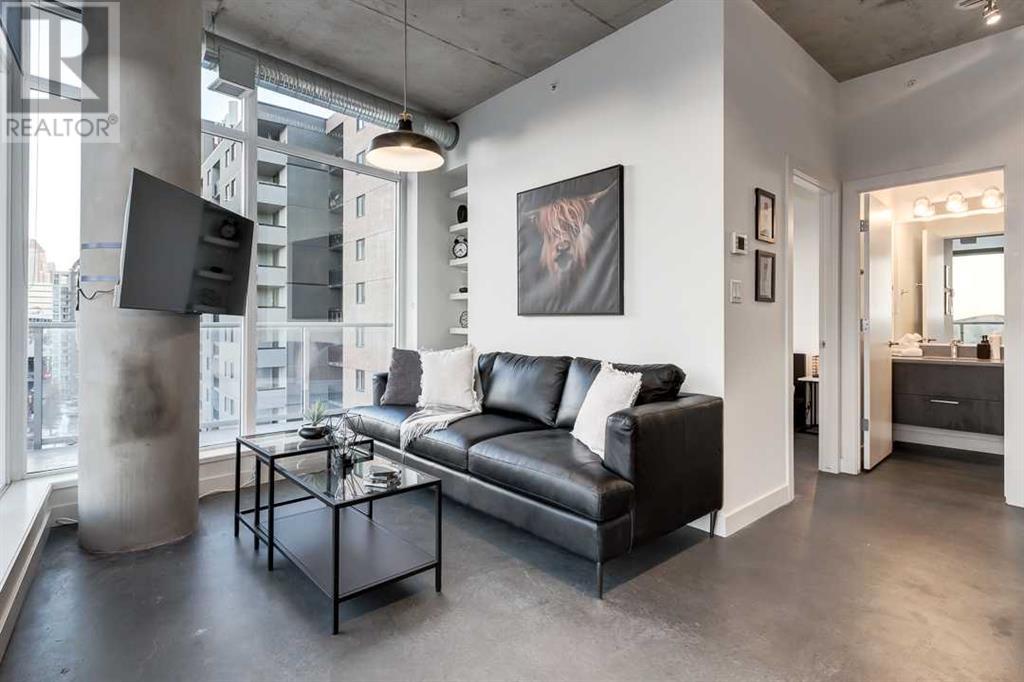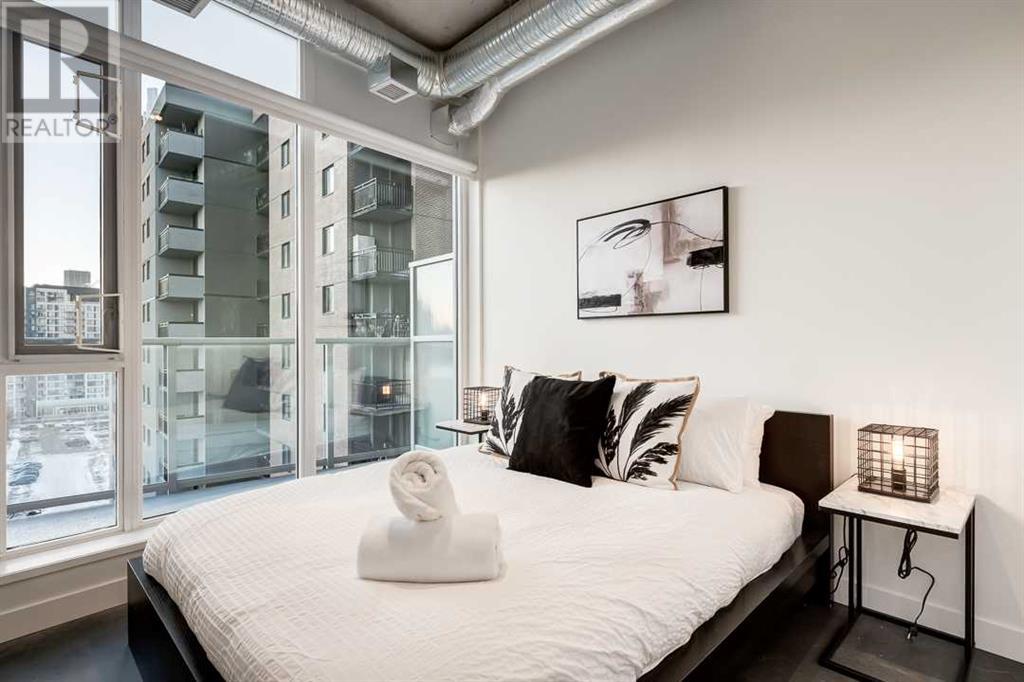908, 624 8 Avenue Se Calgary, Alberta T2G 1S7
Contact Us
Contact us for more information
$359,000Maintenance, Common Area Maintenance, Heat, Insurance, Ground Maintenance, Property Management, Reserve Fund Contributions, Waste Removal
$492.55 Monthly
Maintenance, Common Area Maintenance, Heat, Insurance, Ground Maintenance, Property Management, Reserve Fund Contributions, Waste Removal
$492.55 MonthlyWelcome to INK by award-winning developer Battistella, located in the heart of Calgary’s vibrant East Village. This freshly painted, fully furnished 2-bedroom, 1-bathroom corner unit is a rare find, offering the perfect opportunity for investors or flexible city living. This unit features brand new in-suite washer & dryer, floor-to-ceiling windows, 9 ft ceilings, and durable polished concrete floors throughout. The kitchen is equipped with stainless steel appliances, quartz countertops, and oversized upper cabinets, while the functional layout offers separation between bedrooms and a spacious 4-piece bathroom. Step out onto your impressive wraparound balcony and enjoy expansive views of the Calgary skyline - perfect for morning coffee or evening sunsets. Residents enjoy access to a rooftop patio with a gas fireplace, a 15th-floor social and games room, and bike storage with a wash bay and air pump. Located steps from the Saddledome, Studio Bell, Central Library, C-train, and the river pathway system.This turnkey suite with immediate possession available checks all the boxes—modern living and prime location. (id:48985)
Property Details
| MLS® Number | A2209997 |
| Property Type | Single Family |
| Community Name | Downtown East Village |
| Amenities Near By | Park, Playground, Schools, Shopping |
| Community Features | Pets Allowed With Restrictions |
| Features | Parking |
| Parking Space Total | 1 |
| Plan | 1811769 |
Building
| Bathroom Total | 1 |
| Bedrooms Above Ground | 2 |
| Bedrooms Total | 2 |
| Amenities | Recreation Centre |
| Appliances | Refrigerator, Dishwasher, Stove, Microwave, Washer & Dryer |
| Constructed Date | 2018 |
| Construction Material | Poured Concrete |
| Construction Style Attachment | Attached |
| Cooling Type | Central Air Conditioning |
| Exterior Finish | Concrete, Metal |
| Flooring Type | Concrete |
| Foundation Type | Poured Concrete |
| Heating Fuel | Natural Gas |
| Heating Type | Forced Air |
| Stories Total | 14 |
| Size Interior | 558 Ft2 |
| Total Finished Area | 558.42 Sqft |
| Type | Apartment |
Parking
| Garage | |
| Heated Garage | |
| Underground |
Land
| Acreage | No |
| Land Amenities | Park, Playground, Schools, Shopping |
| Size Total Text | Unknown |
| Zoning Description | Cc-epr |
Rooms
| Level | Type | Length | Width | Dimensions |
|---|---|---|---|---|
| Main Level | Kitchen | 11.83 Ft x 7.33 Ft | ||
| Main Level | Living Room | 9.58 Ft x 9.00 Ft | ||
| Main Level | Foyer | 11.67 Ft x 3.67 Ft | ||
| Main Level | Laundry Room | 5.50 Ft x 3.08 Ft | ||
| Main Level | Primary Bedroom | 9.75 Ft x 9.17 Ft | ||
| Main Level | Bedroom | 11.92 Ft x 9.83 Ft | ||
| Main Level | 4pc Bathroom | 8.17 Ft x 4.92 Ft |
https://www.realtor.ca/real-estate/28151047/908-624-8-avenue-se-calgary-downtown-east-village


























