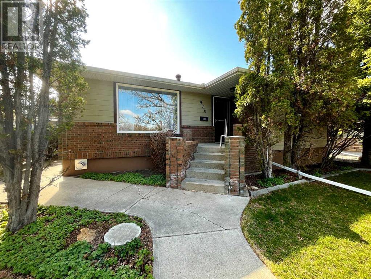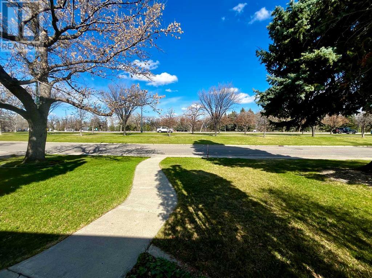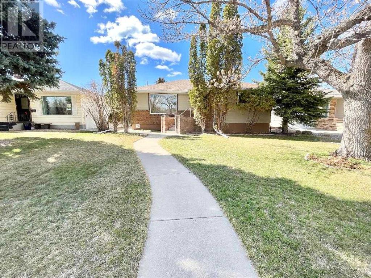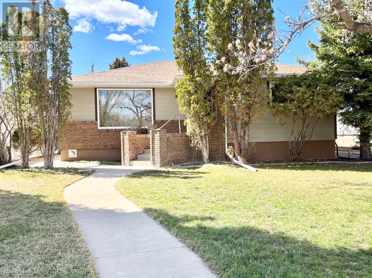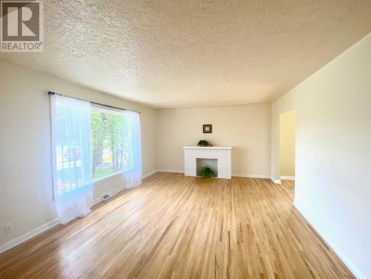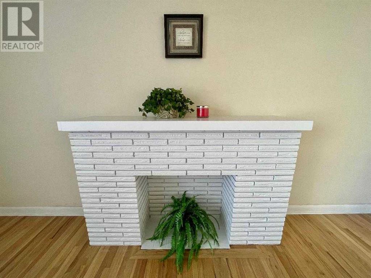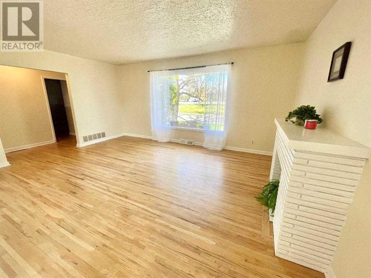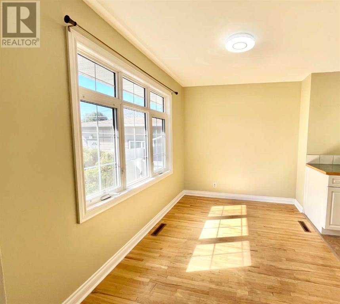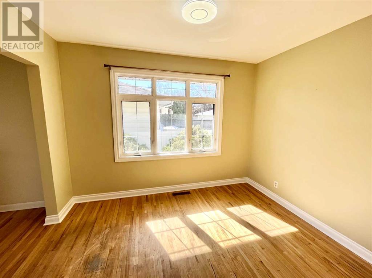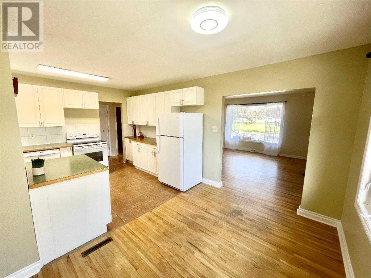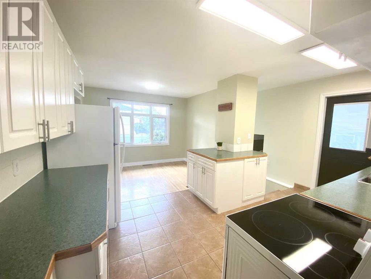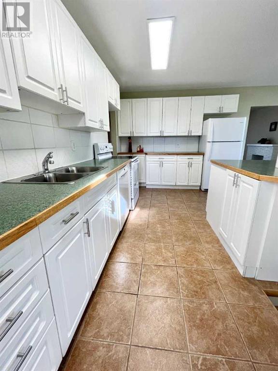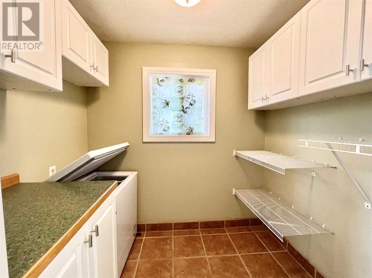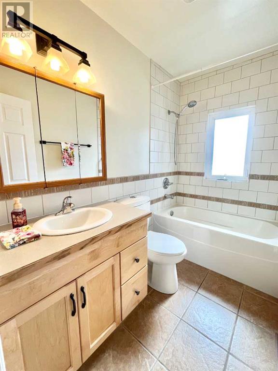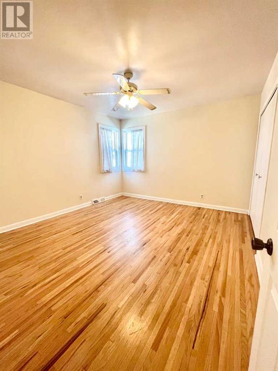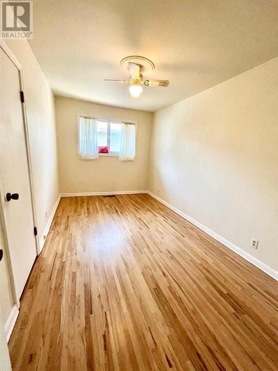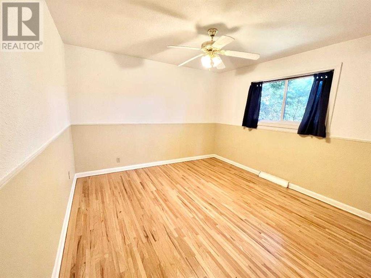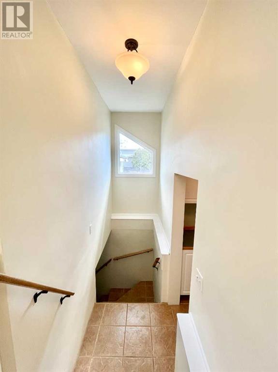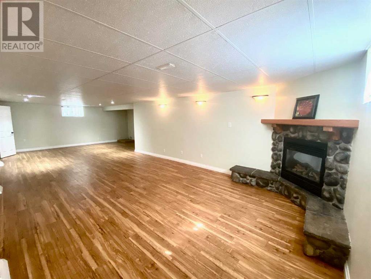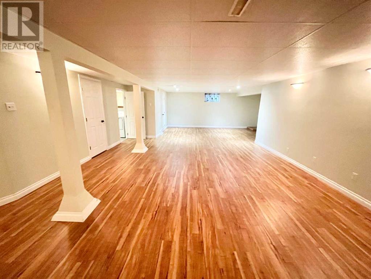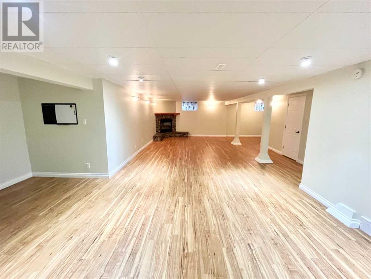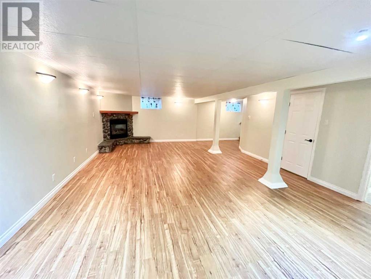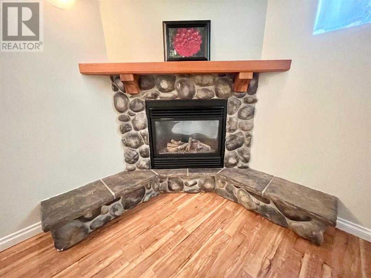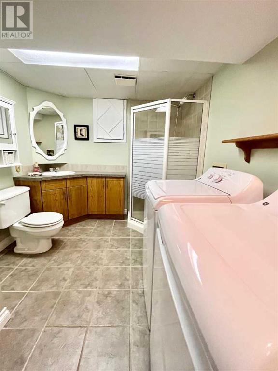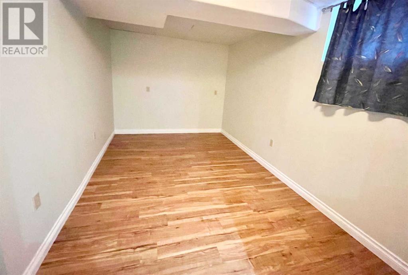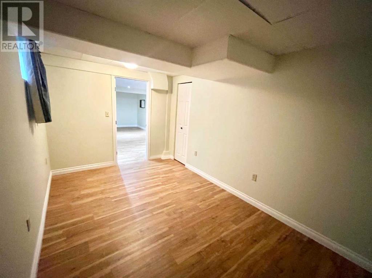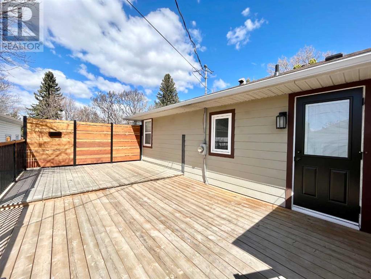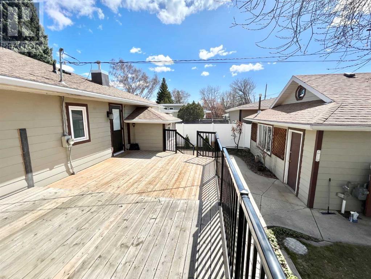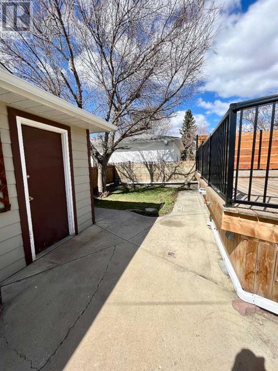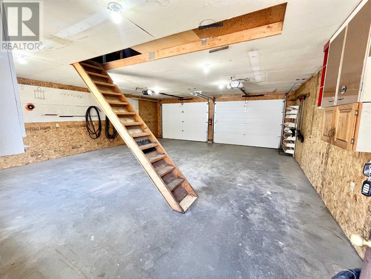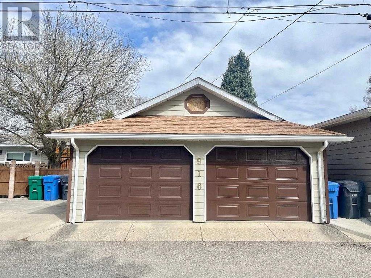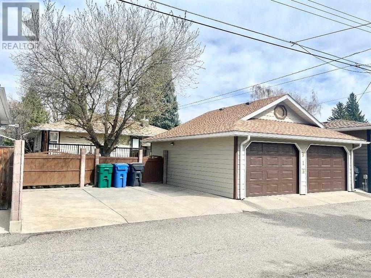4 Bedroom
2 Bathroom
1215 sqft
Bungalow
Fireplace
Central Air Conditioning
Forced Air
$439,000
LOCATION LOCATION LOCATION!! Not only is this east facing 3+1 bedroom, 2 bath raised bungalow directly across from Nikka Yuko & Henderson Park, making the views great, but there are also no neighbours across the street to block the view!!! Yes, this also means your 13x22 massive deck faces west for spectacular full days of sunshine! The 24x26 heated double door garage (with massive loft storage) and double parking pad out back means the yard is very low maintenance….ahhhh!! Inside you’ll find a sprawling kitchen with an amazing amount of counter space. With a 13x17 living room you have plenty of space for family gatherings right off the kitchen, and extra overflow downstairs in the massive family room with a cozy fireplace! The family room is so big, it would still be spacious if you wanted to throw up a few walls to make a fifth bedroom!! Quick possession is available, so you can move in and get ready to enjoy your summer just steps away from Henderson Lake! This home has so much to offer, call your realtor and have a look today!! (id:48985)
Property Details
|
MLS® Number
|
A2123933 |
|
Property Type
|
Single Family |
|
Community Name
|
Victoria Park |
|
Amenities Near By
|
Airport, Golf Course, Park, Playground, Recreation Nearby |
|
Community Features
|
Golf Course Development, Fishing |
|
Features
|
Back Lane |
|
Parking Space Total
|
4 |
|
Plan
|
790go |
|
Structure
|
None, Deck |
|
View Type
|
View |
Building
|
Bathroom Total
|
2 |
|
Bedrooms Above Ground
|
3 |
|
Bedrooms Below Ground
|
1 |
|
Bedrooms Total
|
4 |
|
Appliances
|
Refrigerator, Dishwasher, Stove, Freezer, Window Coverings, Garage Door Opener, Washer & Dryer |
|
Architectural Style
|
Bungalow |
|
Basement Development
|
Finished |
|
Basement Type
|
Full (finished) |
|
Constructed Date
|
1954 |
|
Construction Style Attachment
|
Detached |
|
Cooling Type
|
Central Air Conditioning |
|
Fireplace Present
|
Yes |
|
Fireplace Total
|
1 |
|
Flooring Type
|
Carpeted, Hardwood, Laminate |
|
Foundation Type
|
Poured Concrete |
|
Heating Fuel
|
Natural Gas |
|
Heating Type
|
Forced Air |
|
Stories Total
|
1 |
|
Size Interior
|
1215 Sqft |
|
Total Finished Area
|
1215 Sqft |
|
Type
|
House |
Parking
|
Detached Garage
|
2 |
|
Other
|
|
|
Parking Pad
|
|
Land
|
Acreage
|
No |
|
Fence Type
|
Fence |
|
Land Amenities
|
Airport, Golf Course, Park, Playground, Recreation Nearby |
|
Size Depth
|
36.57 M |
|
Size Frontage
|
15.24 M |
|
Size Irregular
|
6000.00 |
|
Size Total
|
6000 Sqft|4,051 - 7,250 Sqft |
|
Size Total Text
|
6000 Sqft|4,051 - 7,250 Sqft |
|
Zoning Description
|
R |
Rooms
| Level |
Type |
Length |
Width |
Dimensions |
|
Basement |
Bedroom |
|
|
8.50 Ft x 13.75 Ft |
|
Basement |
Family Room |
|
|
17.50 Ft x 34.92 Ft |
|
Basement |
3pc Bathroom |
|
|
5.83 Ft x 9.67 Ft |
|
Basement |
Furnace |
|
|
9.83 Ft x 12.50 Ft |
|
Main Level |
Living Room |
|
|
13.67 Ft x 17.42 Ft |
|
Main Level |
Dining Room |
|
|
7.92 Ft x 11.00 Ft |
|
Main Level |
Kitchen |
|
|
9.42 Ft x 15.17 Ft |
|
Main Level |
Primary Bedroom |
|
|
11.75 Ft x 12.92 Ft |
|
Main Level |
Bedroom |
|
|
8.50 Ft x 14.25 Ft |
|
Main Level |
Bedroom |
|
|
11.75 Ft x 14.25 Ft |
|
Main Level |
4pc Bathroom |
|
|
4.83 Ft x 8.08 Ft |
https://www.realtor.ca/real-estate/26766147/916-mayor-magrath-drive-s-lethbridge-victoria-park


