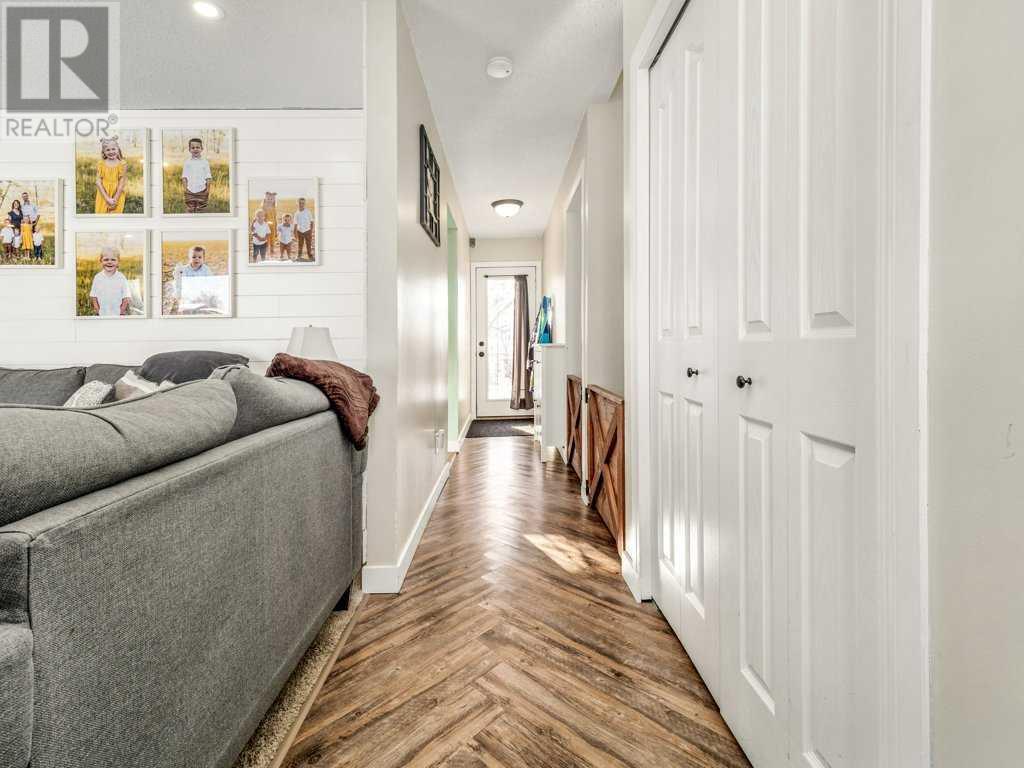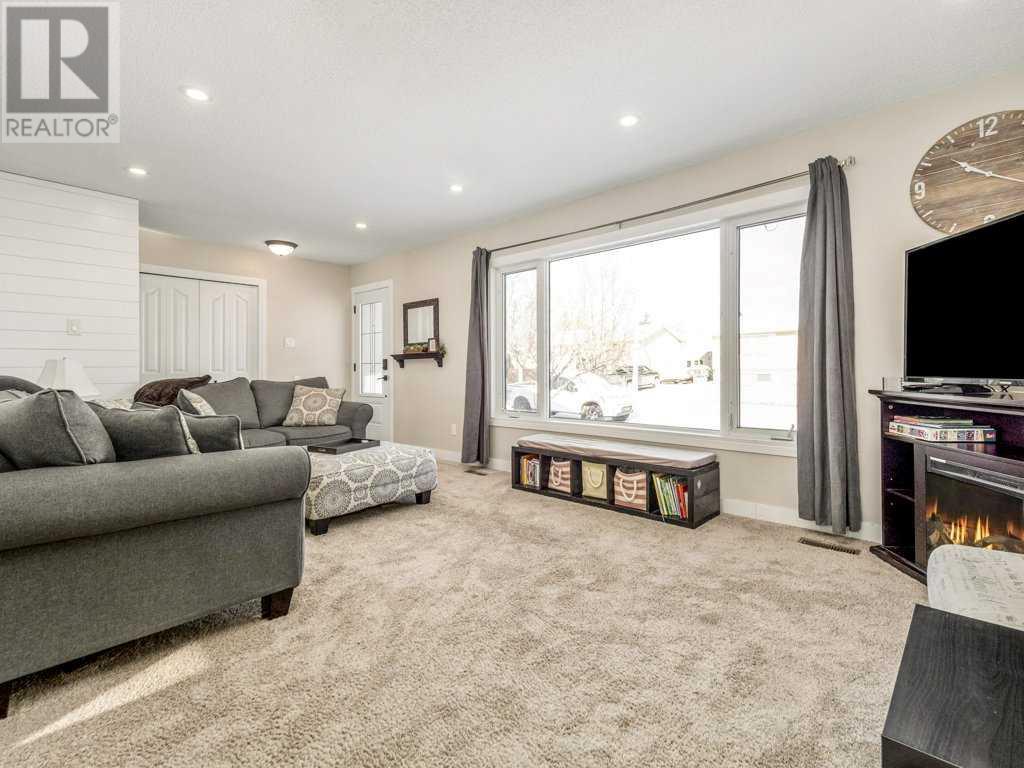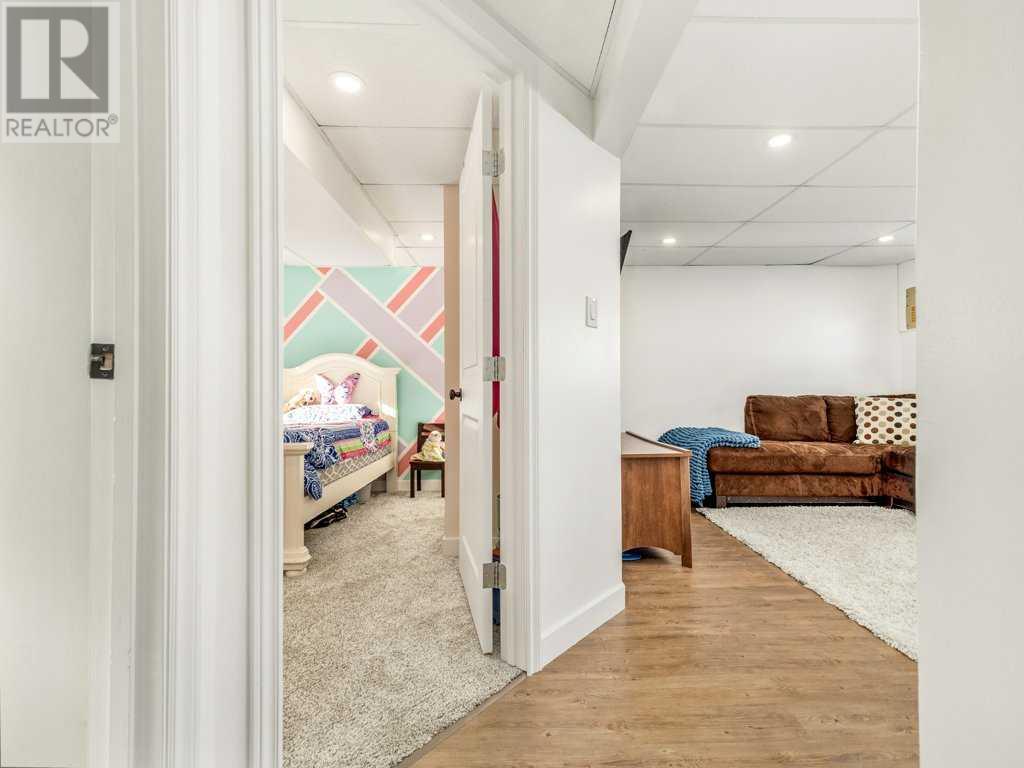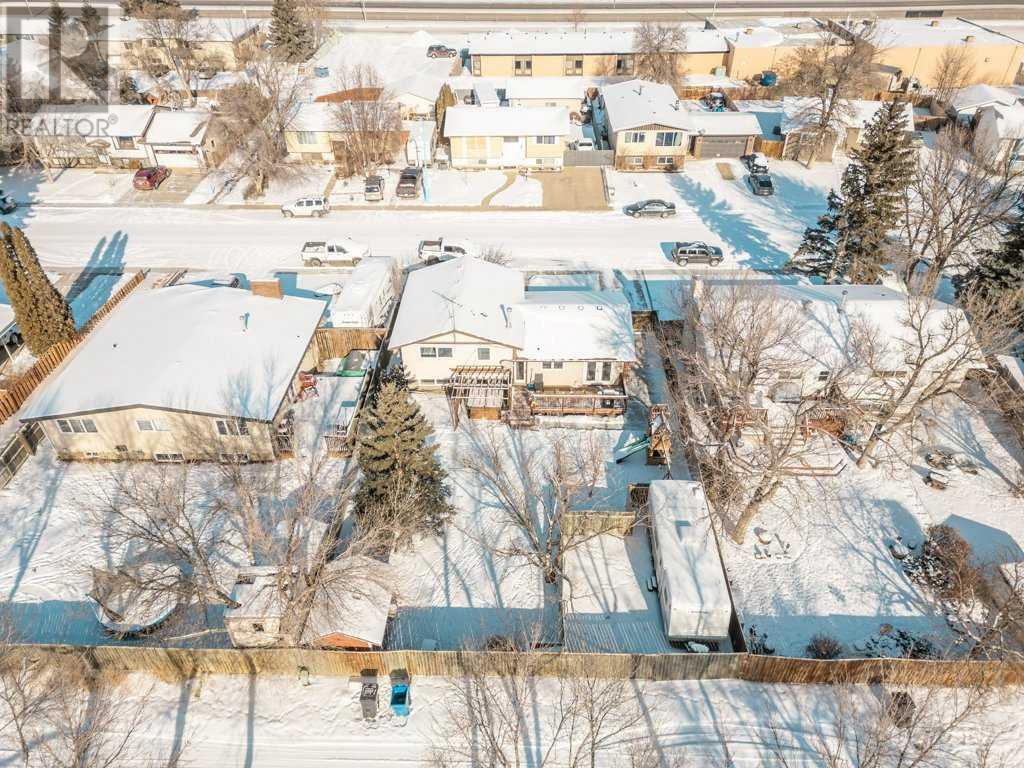5 Bedroom
3 Bathroom
1193 sqft
4 Level
Central Air Conditioning
Forced Air
Lawn
$399,900
Welcome to this bright and spacious 5-bedroom, 3-bathroom family home, backing onto green space with a park and kids' play center. The home features three fully finished family rooms for entertaining and relaxation. The beautifully landscaped backyard includes a pergola and newly built deck, perfect for gatherings or quiet evenings. Additional highlights include two fenced RV parking spaces and direct park access for outdoor activities. Modern upgrades like new flooring throughout enhance the home’s fresh, inviting feel. This property is ideal for families seeking comfort, space, and nature while staying close to local amenities. Don’t miss out! (id:48985)
Property Details
|
MLS® Number
|
A2196036 |
|
Property Type
|
Single Family |
|
Amenities Near By
|
Park, Playground |
|
Features
|
Back Lane, Wood Windows, Pvc Window |
|
Parking Space Total
|
5 |
|
Plan
|
7610006 |
|
Structure
|
Shed, Deck |
Building
|
Bathroom Total
|
3 |
|
Bedrooms Above Ground
|
3 |
|
Bedrooms Below Ground
|
2 |
|
Bedrooms Total
|
5 |
|
Appliances
|
Refrigerator, Dishwasher, Stove, Microwave, Washer & Dryer |
|
Architectural Style
|
4 Level |
|
Basement Development
|
Finished |
|
Basement Type
|
Full (finished) |
|
Constructed Date
|
1976 |
|
Construction Material
|
Poured Concrete, Wood Frame |
|
Construction Style Attachment
|
Detached |
|
Cooling Type
|
Central Air Conditioning |
|
Exterior Finish
|
Brick, Concrete, Stucco, Wood Siding |
|
Flooring Type
|
Carpeted, Laminate, Linoleum |
|
Foundation Type
|
Poured Concrete |
|
Half Bath Total
|
1 |
|
Heating Type
|
Forced Air |
|
Size Interior
|
1193 Sqft |
|
Total Finished Area
|
1193 Sqft |
|
Type
|
House |
Parking
Land
|
Acreage
|
No |
|
Fence Type
|
Fence |
|
Land Amenities
|
Park, Playground |
|
Landscape Features
|
Lawn |
|
Size Depth
|
34.7 M |
|
Size Frontage
|
18.9 M |
|
Size Irregular
|
655.83 |
|
Size Total
|
655.83 M2|4,051 - 7,250 Sqft |
|
Size Total Text
|
655.83 M2|4,051 - 7,250 Sqft |
|
Zoning Description
|
R-l |
Rooms
| Level |
Type |
Length |
Width |
Dimensions |
|
Second Level |
3pc Bathroom |
|
|
.00 Ft x .00 Ft |
|
Second Level |
4pc Bathroom |
|
|
.00 Ft x .00 Ft |
|
Second Level |
Bedroom |
|
|
13.67 Ft x 9.00 Ft |
|
Second Level |
Bedroom |
|
|
10.25 Ft x 9.67 Ft |
|
Second Level |
Primary Bedroom |
|
|
13.42 Ft x 13.00 Ft |
|
Basement |
Bedroom |
|
|
10.83 Ft x 10.08 Ft |
|
Lower Level |
2pc Bathroom |
|
|
.00 Ft x .00 Ft |
|
Lower Level |
Bedroom |
|
|
10.92 Ft x 12.08 Ft |
|
Lower Level |
Family Room |
|
|
10.92 Ft x 20.83 Ft |
https://www.realtor.ca/real-estate/27935062/917-19b-avenue-coaldale















































