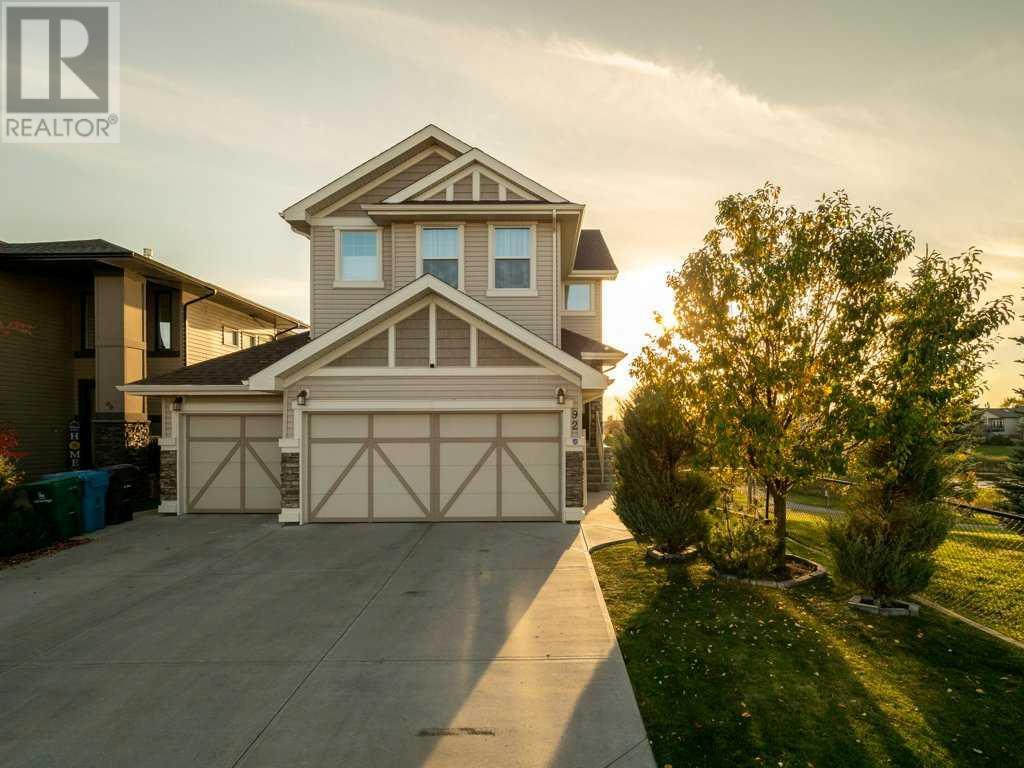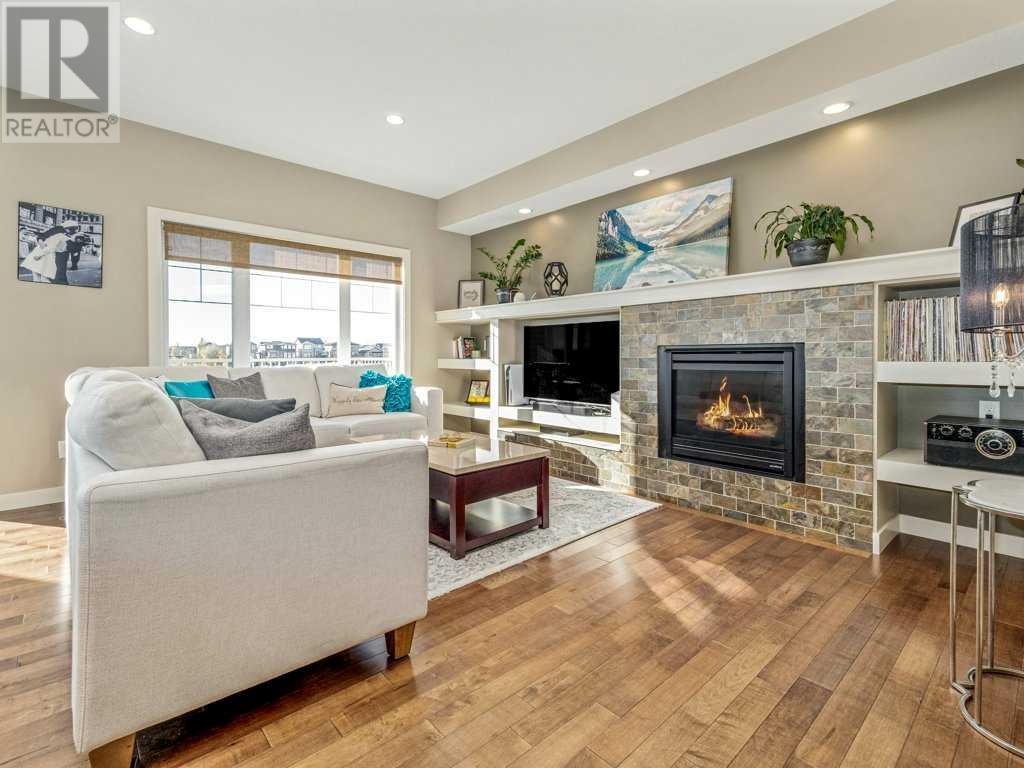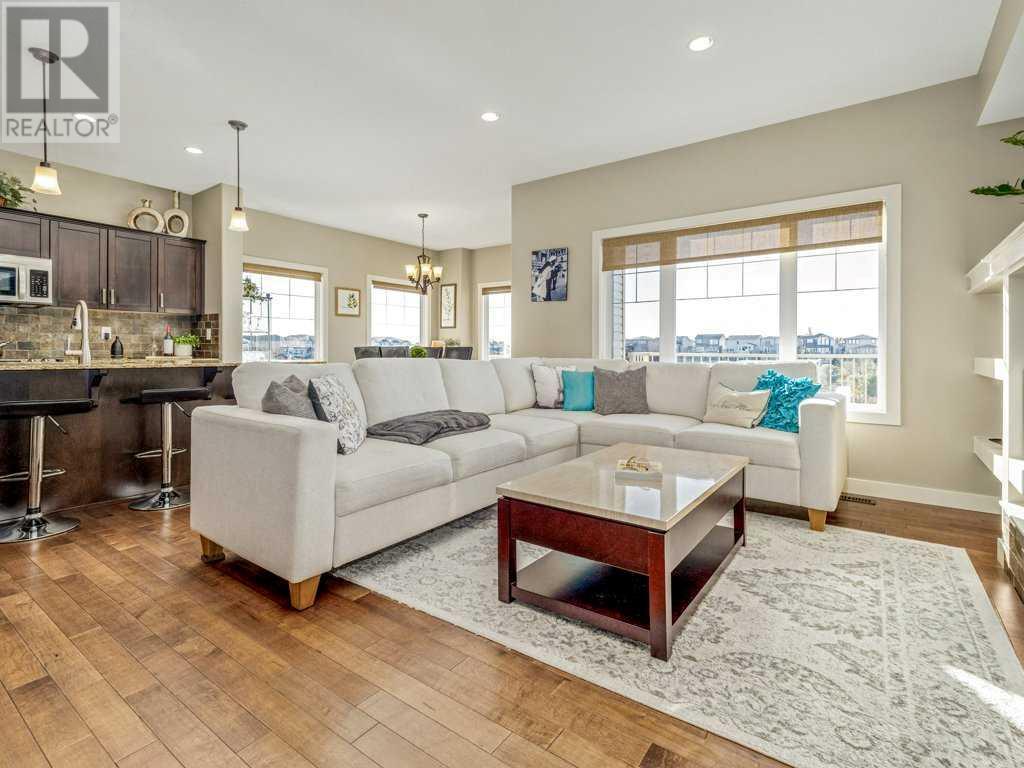4 Bedroom
4 Bathroom
2140 sqft
Fireplace
Central Air Conditioning
Forced Air
Waterfront On Lake
Landscaped, Lawn
$629,900
What are you waiting for!? Book a showing ASAP with any agent – this one won't last! Immaculately maintained and meticulously designed! This gorgeous Copperwood home built in 2011, feels brand new! Backing onto a serene lake view with walking paths, this home offers peace, privacy, and stunning vistas.The first thing you will notice when you walk up is the massive TRIPLE CAR GARAGE and privacy of only one neighbour with a rare corner lot. This home features 4 bedrooms, 3.5 bathrooms, and expansive living areas on all levels. From the moment you enter, you’ll notice the upscale kitchen with quality appliances, granite countertops, and plenty of space for entertaining family and friends. The open floor plan flows effortlessly into a large dining room with breathtaking lake views - in the city!The walkout basement is fully developed offers suite potential and an additional living space, high ceilings, and even more storage options. Whether you're relaxing in the family room or working from home, you'll appreciate the flexibility this space offers.Storage is abundant throughout, including a walkthrough front closet, main floor laundry with cleaning supply closet, large linen closet on the upper floor, and walkthrough pantry for easy access to kitchen essentials. The triple garage and large driveway offer ample space for vehicles and toys.Step outside and enjoy your backyard retreat with unobstructed views of the lake – it’s the perfect spot for unwinding, entertaining, or enjoying your morning coffee.This home also comes with an additional storage shed for all your extra gear and is ideally located for easy access in and out of the neighbourhood. Plus, you're close to major access routes for convenience.Don’t miss out on this opportunity! Schedule your viewing today with your favorite agent and see for yourself all that this stunning property has to offer!92 Firelight Way W, Your dream home awaits! (id:48985)
Property Details
|
MLS® Number
|
A2178382 |
|
Property Type
|
Single Family |
|
Community Name
|
Copperwood |
|
Amenities Near By
|
Park, Water Nearby |
|
Community Features
|
Lake Privileges |
|
Features
|
Pvc Window, No Neighbours Behind, Closet Organizers, No Smoking Home |
|
Parking Space Total
|
6 |
|
Plan
|
0814827 |
|
Structure
|
Shed |
|
Water Front Type
|
Waterfront On Lake |
Building
|
Bathroom Total
|
4 |
|
Bedrooms Above Ground
|
3 |
|
Bedrooms Below Ground
|
1 |
|
Bedrooms Total
|
4 |
|
Appliances
|
Refrigerator, Dishwasher, Stove, Microwave Range Hood Combo, Window Coverings, Garage Door Opener, Washer & Dryer |
|
Basement Development
|
Finished |
|
Basement Features
|
Separate Entrance, Walk Out |
|
Basement Type
|
Full (finished) |
|
Constructed Date
|
2011 |
|
Construction Style Attachment
|
Detached |
|
Cooling Type
|
Central Air Conditioning |
|
Exterior Finish
|
Stone, Vinyl Siding |
|
Fireplace Present
|
Yes |
|
Fireplace Total
|
1 |
|
Flooring Type
|
Carpeted, Hardwood, Linoleum, Tile |
|
Foundation Type
|
Poured Concrete |
|
Half Bath Total
|
1 |
|
Heating Fuel
|
Natural Gas |
|
Heating Type
|
Forced Air |
|
Stories Total
|
2 |
|
Size Interior
|
2140 Sqft |
|
Total Finished Area
|
2140 Sqft |
|
Type
|
House |
Parking
|
Concrete
|
|
|
Other
|
|
|
Parking Pad
|
|
|
R V
|
|
|
Attached Garage
|
3 |
Land
|
Acreage
|
No |
|
Fence Type
|
Fence |
|
Land Amenities
|
Park, Water Nearby |
|
Landscape Features
|
Landscaped, Lawn |
|
Size Depth
|
34.14 M |
|
Size Frontage
|
13.11 M |
|
Size Irregular
|
4715.00 |
|
Size Total
|
4715 Sqft|4,051 - 7,250 Sqft |
|
Size Total Text
|
4715 Sqft|4,051 - 7,250 Sqft |
|
Zoning Description
|
R-cl |
Rooms
| Level |
Type |
Length |
Width |
Dimensions |
|
Basement |
Bedroom |
|
|
10.42 Ft x 11.42 Ft |
|
Basement |
Recreational, Games Room |
|
|
21.92 Ft x 24.00 Ft |
|
Basement |
Storage |
|
|
.00 Ft x .00 Ft |
|
Basement |
Furnace |
|
|
.00 Ft x .00 Ft |
|
Main Level |
Foyer |
|
|
8.08 Ft x 8.17 Ft |
|
Main Level |
Laundry Room |
|
|
9.08 Ft x 9.00 Ft |
|
Main Level |
Eat In Kitchen |
|
|
11.08 Ft x 13.25 Ft |
|
Main Level |
Dining Room |
|
|
11.00 Ft x 13.00 Ft |
|
Main Level |
Living Room |
|
|
12.00 Ft x 16.17 Ft |
|
Main Level |
2pc Bathroom |
|
|
.00 Ft x .00 Ft |
|
Upper Level |
Family Room |
|
|
12.67 Ft x 16.33 Ft |
|
Upper Level |
Primary Bedroom |
|
|
11.58 Ft x 19.00 Ft |
|
Upper Level |
5pc Bathroom |
|
|
.00 Ft x .00 Ft |
|
Upper Level |
Bedroom |
|
|
10.08 Ft x 13.17 Ft |
|
Upper Level |
Bedroom |
|
|
10.17 Ft x 13.50 Ft |
|
Upper Level |
4pc Bathroom |
|
|
.00 Ft x .00 Ft |
|
Upper Level |
3pc Bathroom |
|
|
.00 Ft x .00 Ft |
https://www.realtor.ca/real-estate/27638186/92-firelight-way-w-lethbridge-copperwood




















































