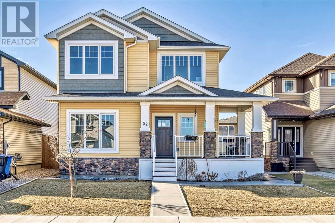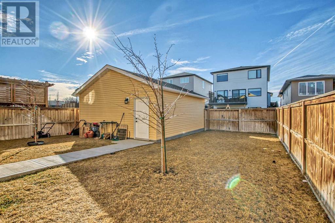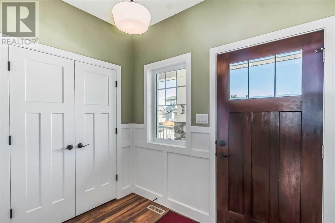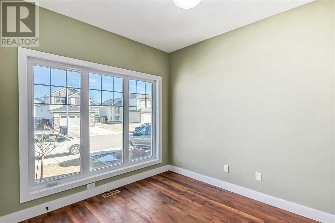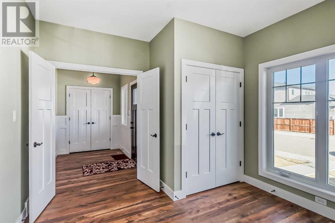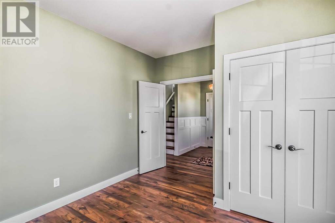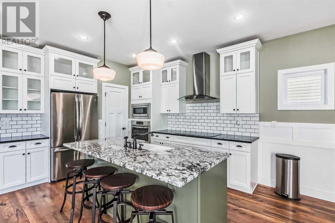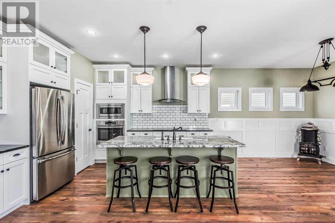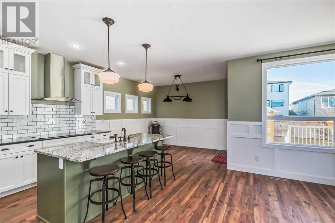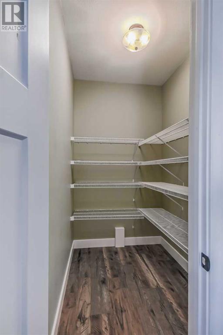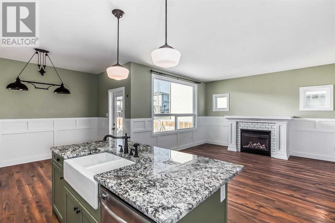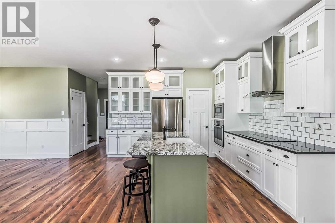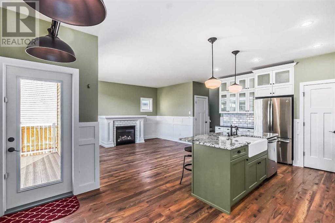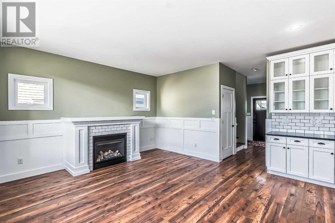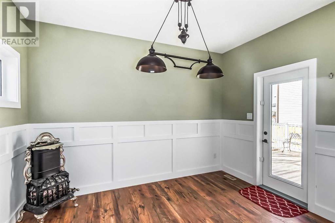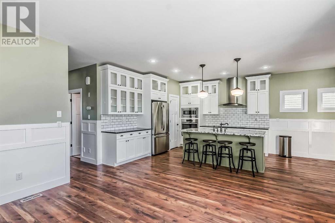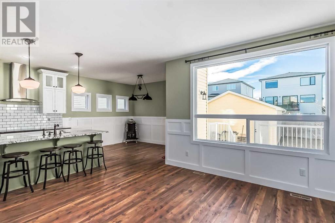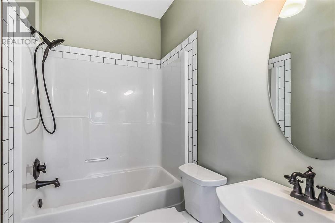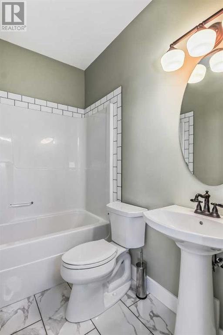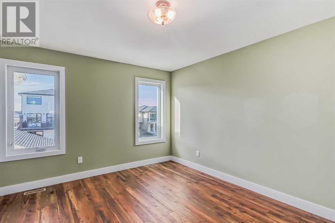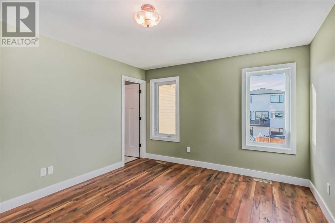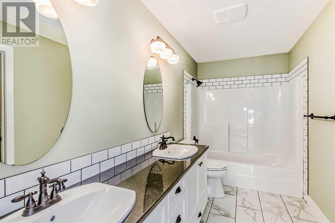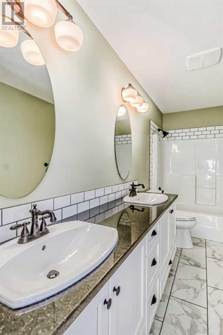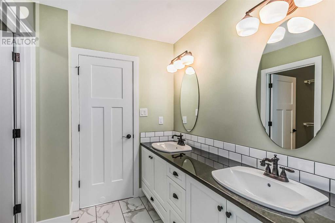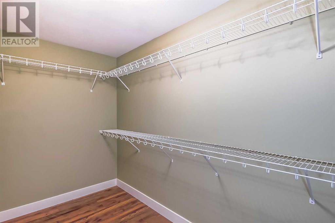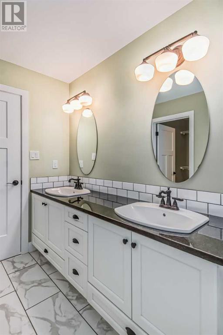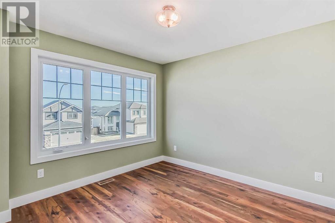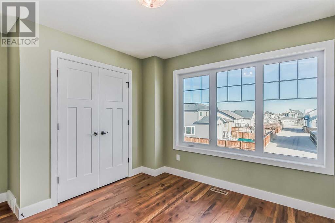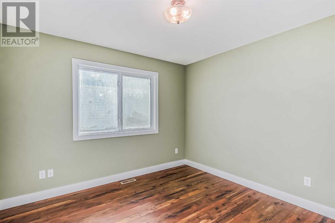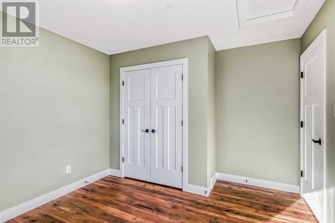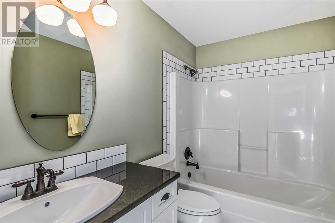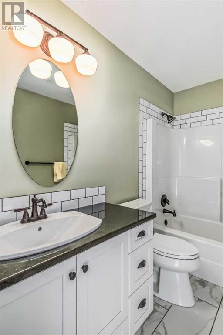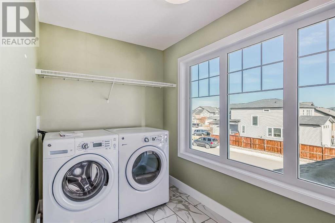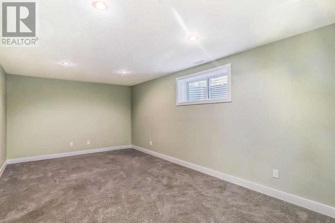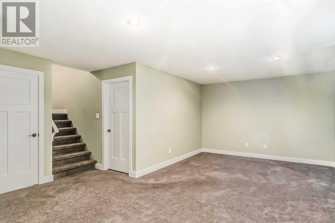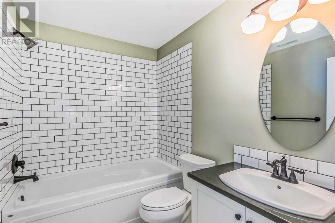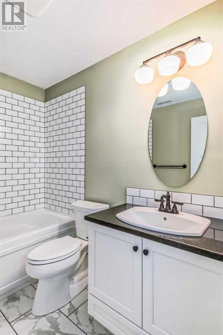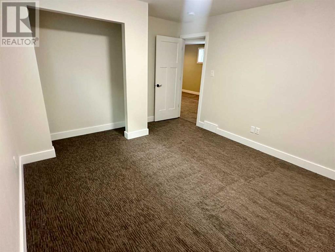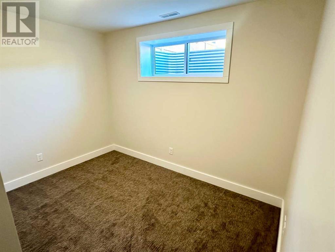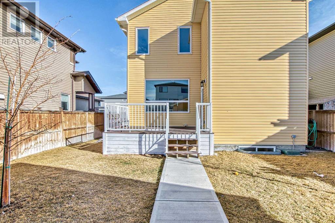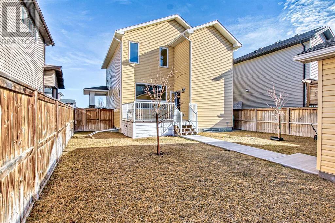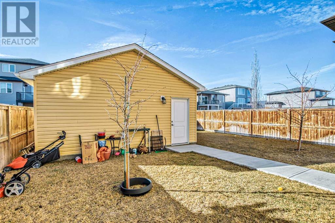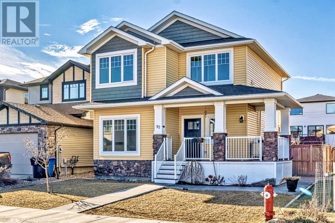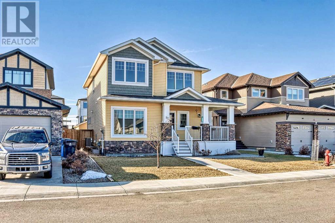6 Bedroom
4 Bathroom
1860.8 sqft
Fireplace
Central Air Conditioning
Other, Forced Air
Landscaped, Lawn
$565,000
92 Riverhurst Cove West is located in a quiet, family friendly neighbourhood close to schools, parks, shopping, and the University of Lethbridge. This charming CUSTOM built two storey welcomes you with a wrap around front porch made with low maintenance Trex decking (front and back). 6 BEDROOMS and 4 FULL bathrooms. The main floor is flooded with light and luxury. Chefs kitchen, wainscoting walls, extra windows, upgraded light fixtures, granite countertops, farmhouse sink, XL walk in pantry, gas fireplace, office that doubles as a bedroom and a four piece bathroom. Upstairs you will find three large size bedrooms including a luxurious master bathroom and walk-in closet. The laundry room is bright, roomy and it is even plumbed for a sink. You can enjoy the fully finished basement that comes complete with a large living room, full bathroom and two bedrooms! Fully fenced, landscaped, UG sprinklers, central air conditioning and the detached garage is insulated and drywalled! Call your favourite agent to view. (id:48985)
Property Details
|
MLS® Number
|
A2119530 |
|
Property Type
|
Single Family |
|
Community Name
|
Riverstone |
|
Amenities Near By
|
Park, Playground |
|
Community Features
|
Lake Privileges, Fishing |
|
Features
|
Back Lane, Closet Organizers, No Smoking Home, Level |
|
Parking Space Total
|
2 |
|
Plan
|
1311785 |
|
Structure
|
None, Deck |
Building
|
Bathroom Total
|
4 |
|
Bedrooms Above Ground
|
4 |
|
Bedrooms Below Ground
|
2 |
|
Bedrooms Total
|
6 |
|
Appliances
|
Refrigerator, Cooktop - Electric, Dishwasher, Microwave, Oven - Built-in, Hood Fan, Garage Door Opener, Washer & Dryer |
|
Basement Development
|
Finished |
|
Basement Type
|
Full (finished) |
|
Constructed Date
|
2014 |
|
Construction Style Attachment
|
Detached |
|
Cooling Type
|
Central Air Conditioning |
|
Exterior Finish
|
Stone, Vinyl Siding |
|
Fireplace Present
|
Yes |
|
Fireplace Total
|
1 |
|
Flooring Type
|
Carpeted, Laminate, Tile |
|
Foundation Type
|
Poured Concrete |
|
Heating Fuel
|
Natural Gas |
|
Heating Type
|
Other, Forced Air |
|
Stories Total
|
2 |
|
Size Interior
|
1860.8 Sqft |
|
Total Finished Area
|
1860.8 Sqft |
|
Type
|
House |
Parking
Land
|
Acreage
|
No |
|
Fence Type
|
Fence |
|
Land Amenities
|
Park, Playground |
|
Landscape Features
|
Landscaped, Lawn |
|
Size Depth
|
35.05 M |
|
Size Frontage
|
12.19 M |
|
Size Irregular
|
4595.00 |
|
Size Total
|
4595 Sqft|4,051 - 7,250 Sqft |
|
Size Total Text
|
4595 Sqft|4,051 - 7,250 Sqft |
|
Zoning Description
|
R-l |
Rooms
| Level |
Type |
Length |
Width |
Dimensions |
|
Basement |
4pc Bathroom |
|
|
.00 Ft x .00 Ft |
|
Basement |
Furnace |
|
|
.00 Ft x .00 Ft |
|
Basement |
Family Room |
|
|
11.83 Ft x 22.17 Ft |
|
Basement |
Bedroom |
|
|
11.58 Ft x 13.58 Ft |
|
Basement |
Bedroom |
|
|
10.92 Ft x 9.83 Ft |
|
Main Level |
Other |
|
|
9.17 Ft x 6.17 Ft |
|
Main Level |
Kitchen |
|
|
12.58 Ft x 13.08 Ft |
|
Main Level |
Dining Room |
|
|
12.00 Ft x 7.17 Ft |
|
Main Level |
Living Room |
|
|
14.33 Ft x 15.83 Ft |
|
Main Level |
4pc Bathroom |
|
|
.00 Ft x .00 Ft |
|
Main Level |
Bedroom |
|
|
11.17 Ft x 13.42 Ft |
|
Main Level |
4pc Bathroom |
|
|
.00 Ft x .00 Ft |
|
Upper Level |
Bedroom |
|
|
13.00 Ft x 11.58 Ft |
|
Upper Level |
Laundry Room |
|
|
11.33 Ft x 6.50 Ft |
|
Upper Level |
Bedroom |
|
|
13.00 Ft x 10.75 Ft |
|
Upper Level |
Primary Bedroom |
|
|
11.67 Ft x 14.17 Ft |
|
Upper Level |
5pc Bathroom |
|
|
.00 Ft x .00 Ft |
https://www.realtor.ca/real-estate/26699588/92-riverhurst-cove-w-lethbridge-riverstone


