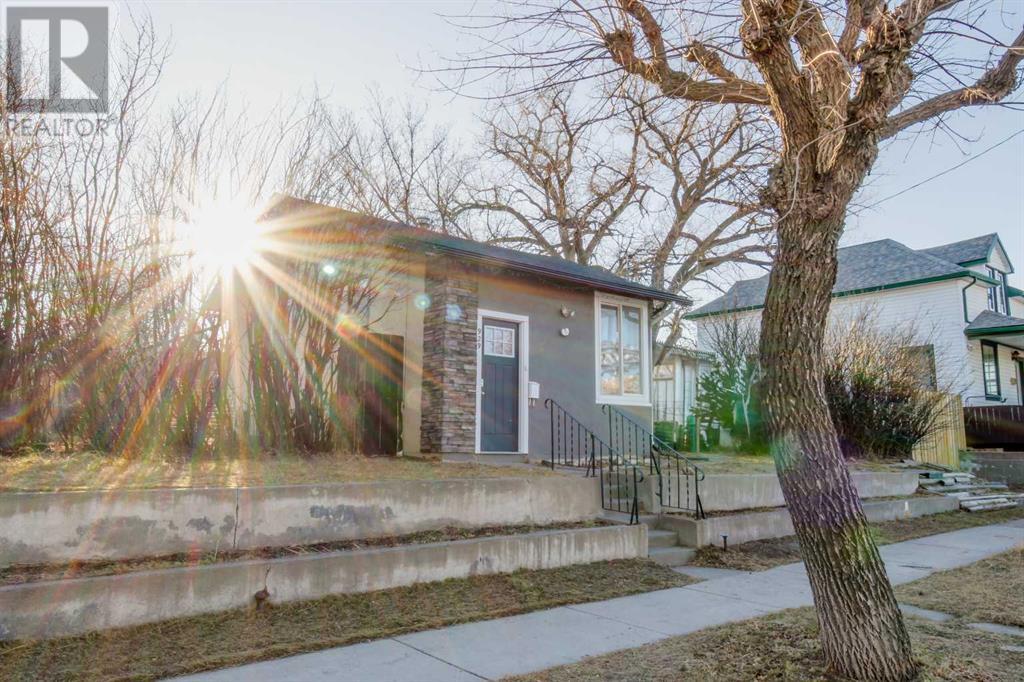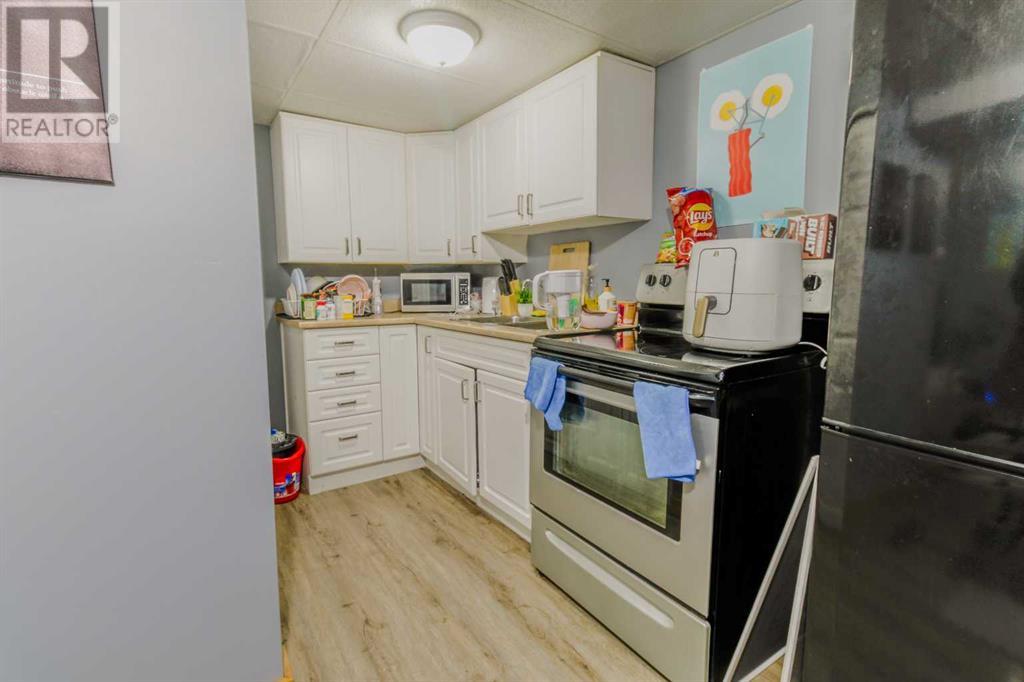3 Bedroom
2 Bathroom
725 ft2
Bungalow
None
Forced Air
$295,000
Charming South Side Lethbridge Home – Ready for Immediate Possession!This cozy and cute property on the south side of Lethbridge is the perfect choice for first-time buyers, couples, and/or potential investors for the cutest Airbnb!! With fresh new flooring and paint, this home is move-in ready and offers a modern, comfortable living space. The property features two separate units, each with its own laundry and private entrance, offering ideal privacy and convenience. Recent updates include the roof and furnace replaced within the last 8 years, hot water tank updated within the last 4 years, and electrical panel updated just last year, ensuring peace of mind for years to come. In a great location on the Southside, you're just minutes away from the beautiful Scenic Drive dog run, the hospital and Mayor Magrath. This is a prime spot to enjoy everything Lethbridge has to offer.Don’t miss out on this amazing opportunity—schedule your showing today! (id:48985)
Property Details
|
MLS® Number
|
A2204198 |
|
Property Type
|
Single Family |
|
Community Name
|
Fleetwood |
|
Amenities Near By
|
Park, Playground, Schools, Shopping |
|
Features
|
No Smoking Home |
|
Parking Space Total
|
2 |
|
Plan
|
6283s |
|
Structure
|
None |
Building
|
Bathroom Total
|
2 |
|
Bedrooms Above Ground
|
2 |
|
Bedrooms Below Ground
|
1 |
|
Bedrooms Total
|
3 |
|
Appliances
|
Refrigerator, Dishwasher, Stove, Window Coverings |
|
Architectural Style
|
Bungalow |
|
Basement Development
|
Finished |
|
Basement Type
|
Full (finished) |
|
Constructed Date
|
1942 |
|
Construction Style Attachment
|
Detached |
|
Cooling Type
|
None |
|
Exterior Finish
|
Stone, Stucco |
|
Flooring Type
|
Vinyl |
|
Foundation Type
|
Poured Concrete |
|
Heating Type
|
Forced Air |
|
Stories Total
|
1 |
|
Size Interior
|
725 Ft2 |
|
Total Finished Area
|
725 Sqft |
|
Type
|
House |
Parking
Land
|
Acreage
|
No |
|
Fence Type
|
Not Fenced |
|
Land Amenities
|
Park, Playground, Schools, Shopping |
|
Size Depth
|
36.57 M |
|
Size Frontage
|
10.36 M |
|
Size Irregular
|
4111.00 |
|
Size Total
|
4111 Sqft|4,051 - 7,250 Sqft |
|
Size Total Text
|
4111 Sqft|4,051 - 7,250 Sqft |
|
Zoning Description
|
R-l |
Rooms
| Level |
Type |
Length |
Width |
Dimensions |
|
Basement |
3pc Bathroom |
|
|
Measurements not available |
|
Basement |
Bedroom |
|
|
7.58 Ft x 11.17 Ft |
|
Basement |
Kitchen |
|
|
11.17 Ft x 5.17 Ft |
|
Basement |
Living Room |
|
|
12.25 Ft x 21.17 Ft |
|
Basement |
Storage |
|
|
5.92 Ft x 4.67 Ft |
|
Main Level |
4pc Bathroom |
|
|
Measurements not available |
|
Main Level |
Bedroom |
|
|
9.67 Ft x 8.50 Ft |
|
Main Level |
Kitchen |
|
|
11.25 Ft x 8.67 Ft |
|
Main Level |
Laundry Room |
|
|
9.00 Ft x 9.50 Ft |
|
Main Level |
Living Room |
|
|
11.33 Ft x 14.33 Ft |
|
Main Level |
Primary Bedroom |
|
|
9.58 Ft x 8.67 Ft |
https://www.realtor.ca/real-estate/28064384/929-7-street-s-lethbridge-fleetwood





























