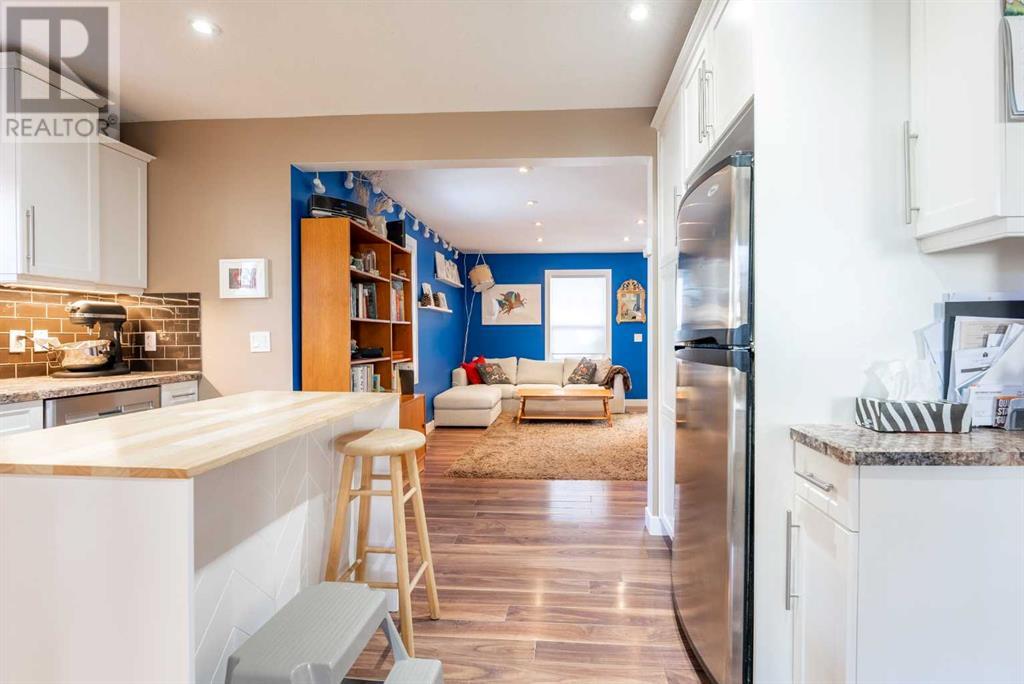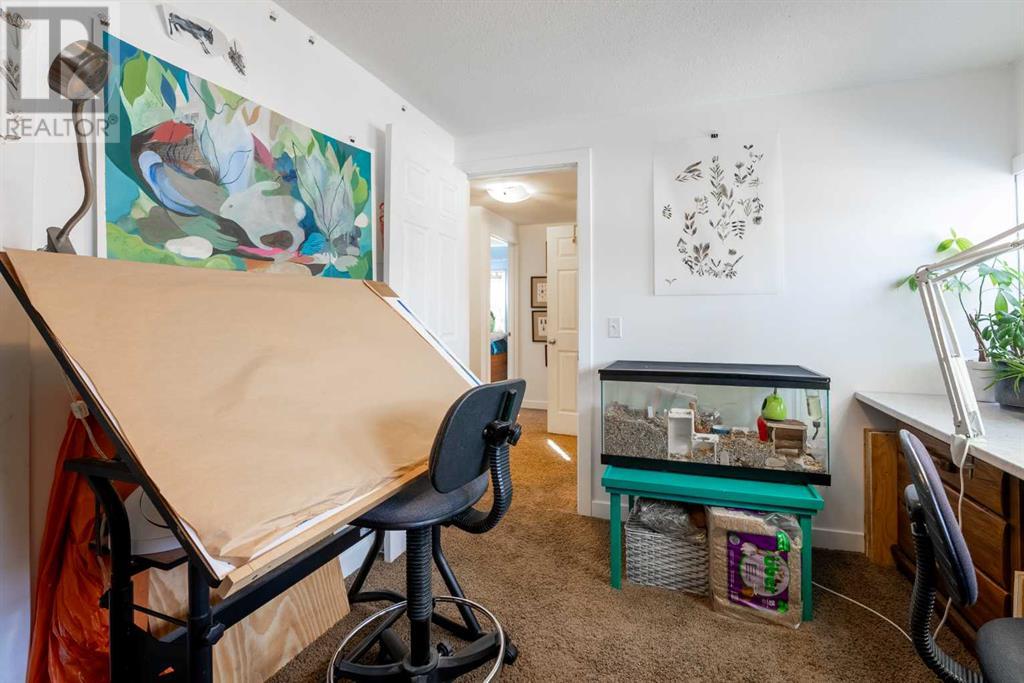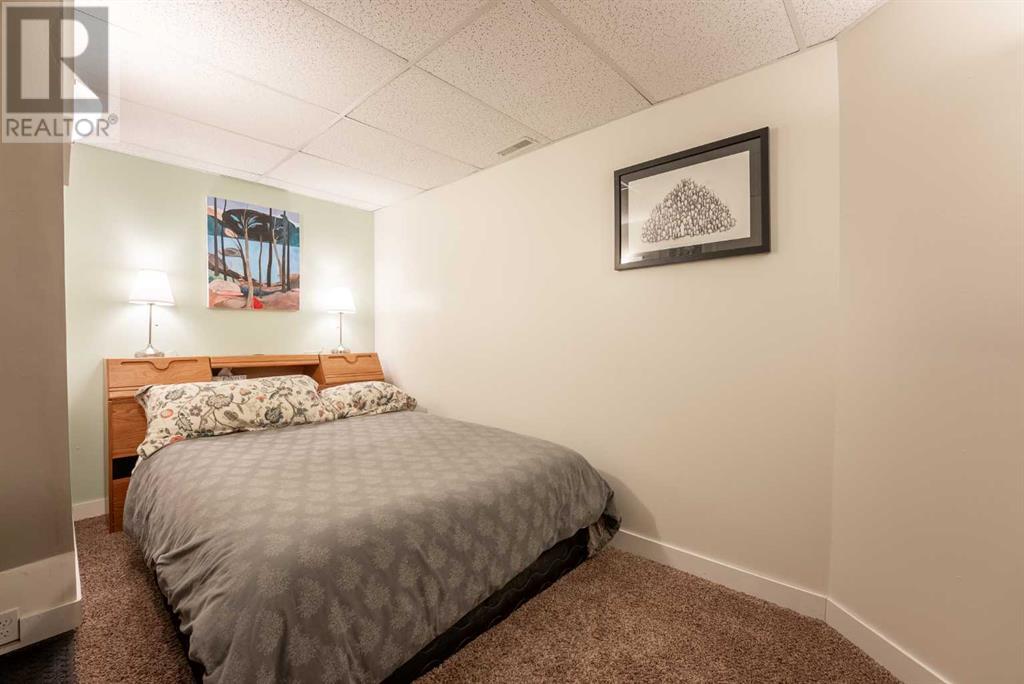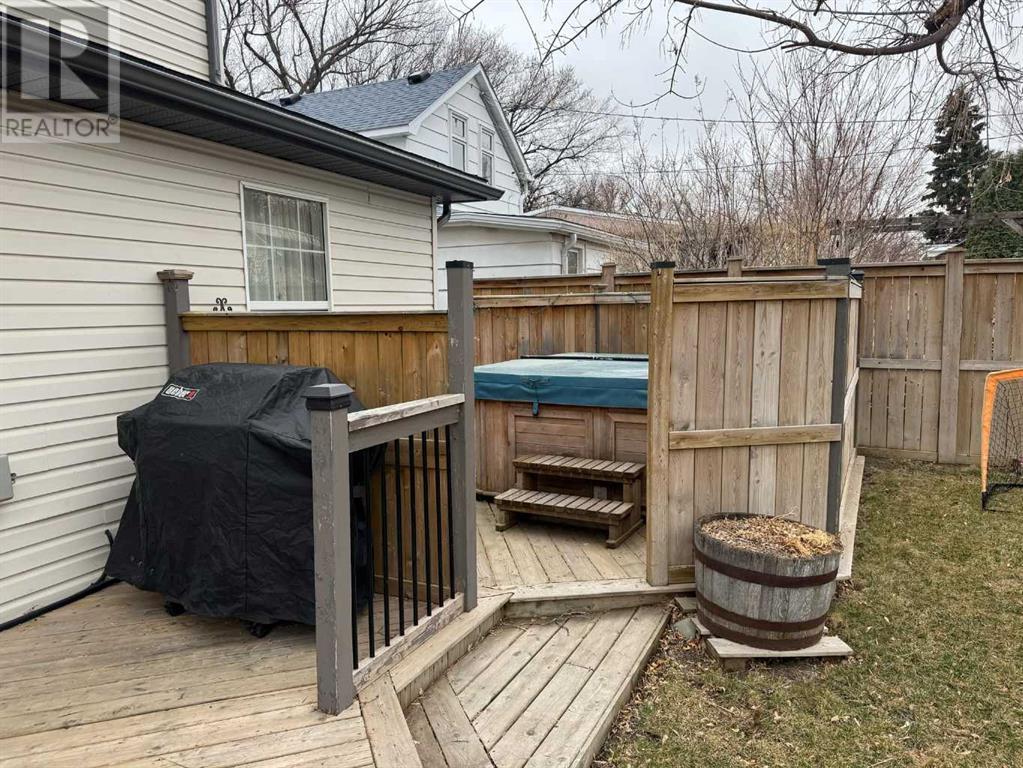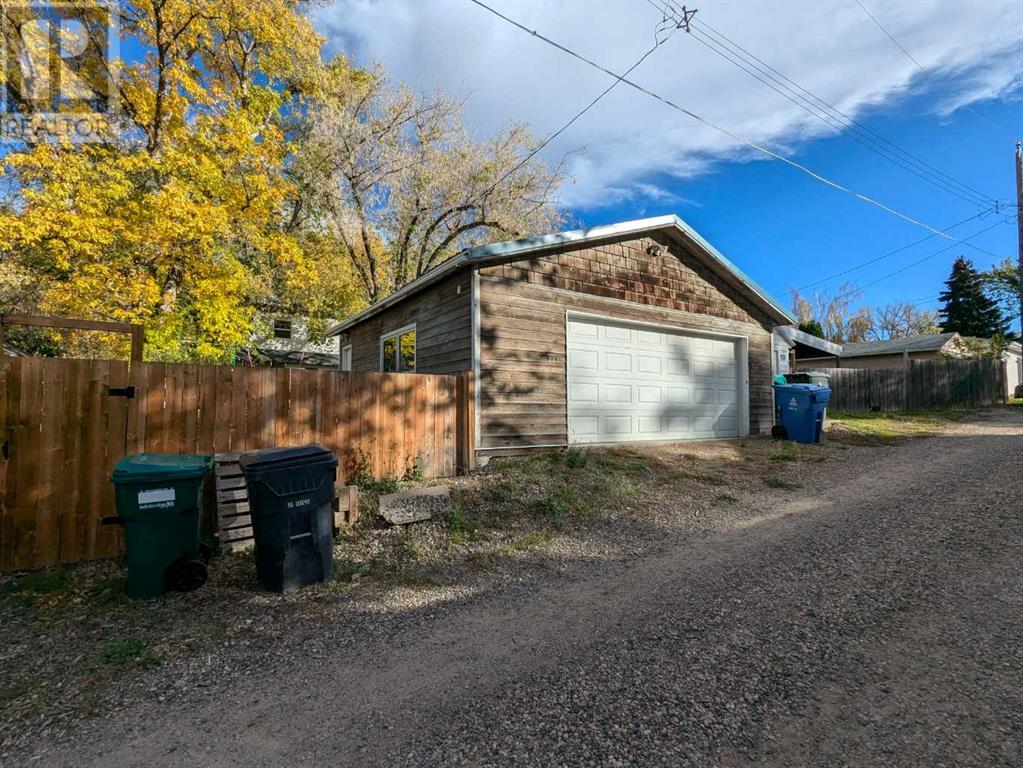5 Bedroom
3 Bathroom
1,504 ft2
Fireplace
None
Forced Air
Landscaped, Lawn
$409,900
Nestled in an incredible south side neighborhood, this 1.5-storey home offers the perfect blend of comfort, space, and tranquility. Surrounded by mature trees and beautifully landscaped grounds, this property is the ideal retreat for families seeking both style and function. The bright and airy main floor features a spacious primary bedroom with an expansive ensuite that’s a true spa retreat, complete with a luxurious soaker tub, double vanities, a walk-in shower, and an abundance of natural light. Down the hall, a beautiful living space and convenient half bath is also located on this level. The updated kitchen is a chef’s dream, boasting modern finishes and ample storage, while the adjoining dining nook overlooks the beautifully maintained backyard—a perfect space for family gatherings or relaxing meals. Upstairs, you'll find four additional bedrooms, offering plenty of room for the kids, guests, or a home office. An additional full bath ensures comfort for the whole family. The fully finished basement adds even more living space, with a cozy additional living area, an office or studio that could possibly be transformed into a bedroom, plus a laundry room and extra storage space to suit all your needs. Step outside into your private oasis—an impeccably landscaped, fully fenced backyard featuring perennial gardens and mature trees, ideal for outdoor entertaining or quiet relaxation. A massive detached double garage complete with in-floor heating provides plenty of space for vehicles, tools, workshop and more. This home truly has it all: a fantastic location, spacious interiors, and a backyard that feels like your own private park. Don’t miss the opportunity to make this dream property your own! (id:48985)
Property Details
|
MLS® Number
|
A2206577 |
|
Property Type
|
Single Family |
|
Community Name
|
Fleetwood |
|
Amenities Near By
|
Park, Playground, Schools, Shopping |
|
Features
|
See Remarks, Back Lane |
|
Parking Space Total
|
2 |
|
Plan
|
6283s |
Building
|
Bathroom Total
|
3 |
|
Bedrooms Above Ground
|
5 |
|
Bedrooms Total
|
5 |
|
Appliances
|
Refrigerator, Dishwasher, Stove, Washer & Dryer |
|
Basement Development
|
Finished |
|
Basement Type
|
Full (finished) |
|
Constructed Date
|
1946 |
|
Construction Style Attachment
|
Detached |
|
Cooling Type
|
None |
|
Fireplace Present
|
Yes |
|
Fireplace Total
|
1 |
|
Flooring Type
|
Carpeted, Laminate |
|
Foundation Type
|
Poured Concrete |
|
Half Bath Total
|
1 |
|
Heating Type
|
Forced Air |
|
Stories Total
|
2 |
|
Size Interior
|
1,504 Ft2 |
|
Total Finished Area
|
1504 Sqft |
|
Type
|
House |
Parking
Land
|
Acreage
|
No |
|
Fence Type
|
Fence |
|
Land Amenities
|
Park, Playground, Schools, Shopping |
|
Landscape Features
|
Landscaped, Lawn |
|
Size Depth
|
36.57 M |
|
Size Frontage
|
15.24 M |
|
Size Irregular
|
5991.00 |
|
Size Total
|
5991 Sqft|4,051 - 7,250 Sqft |
|
Size Total Text
|
5991 Sqft|4,051 - 7,250 Sqft |
|
Zoning Description
|
R-l |
Rooms
| Level |
Type |
Length |
Width |
Dimensions |
|
Main Level |
Bedroom |
|
|
7.67 Ft x 7.75 Ft |
|
Main Level |
Bedroom |
|
|
10.50 Ft x 9.42 Ft |
|
Main Level |
Bedroom |
|
|
7.75 Ft x 13.17 Ft |
|
Main Level |
Bedroom |
|
|
11.75 Ft x 13.25 Ft |
|
Main Level |
5pc Bathroom |
|
|
.00 Ft x .00 Ft |
|
Main Level |
4pc Bathroom |
|
|
.00 Ft x .00 Ft |
|
Main Level |
2pc Bathroom |
|
|
.00 Ft x .00 Ft |
|
Main Level |
Primary Bedroom |
|
|
10.75 Ft x 19.08 Ft |
https://www.realtor.ca/real-estate/28092575/934-9-street-s-lethbridge-fleetwood













