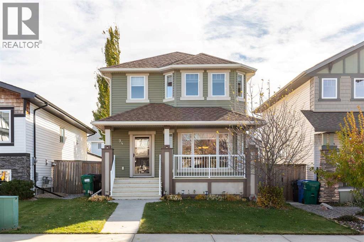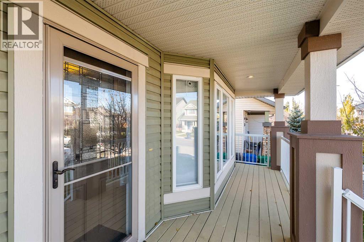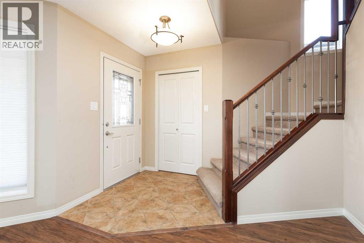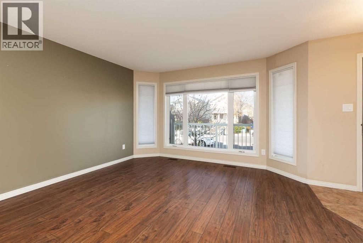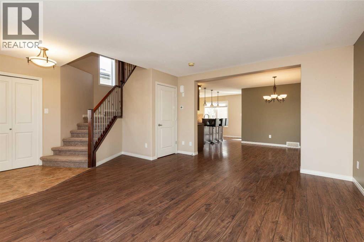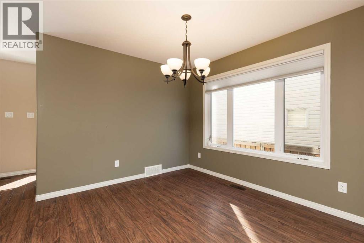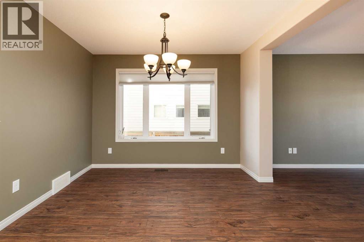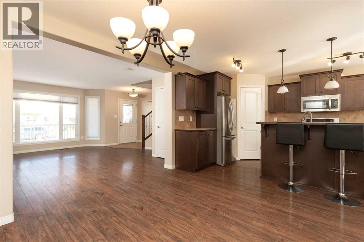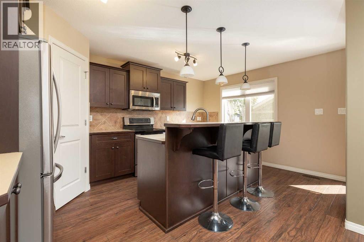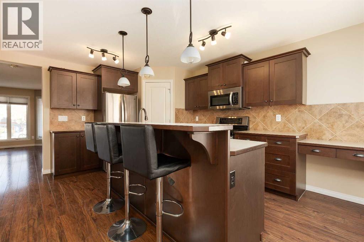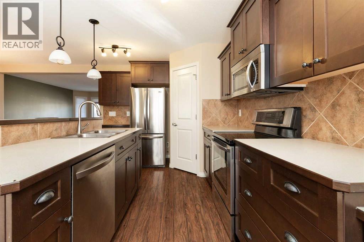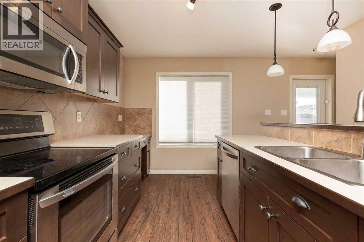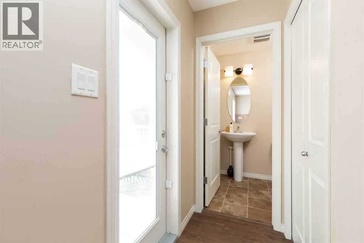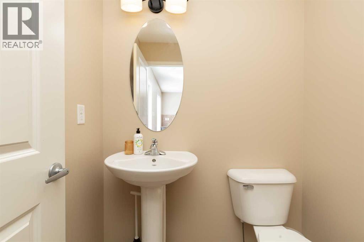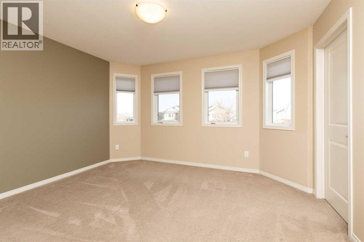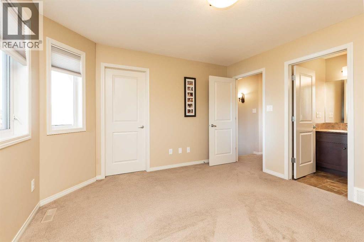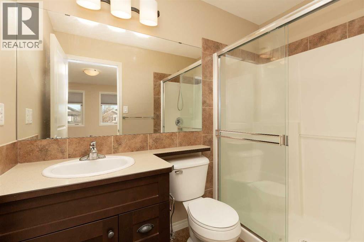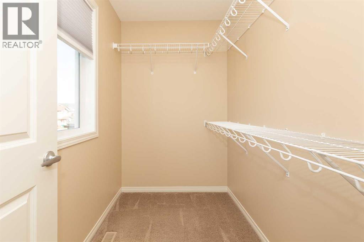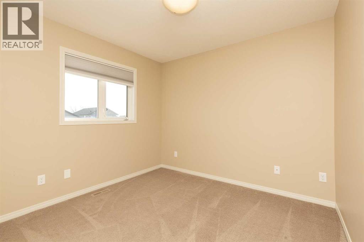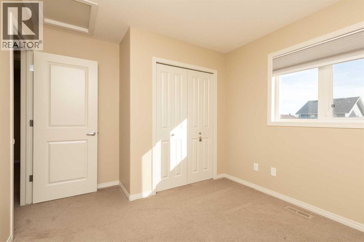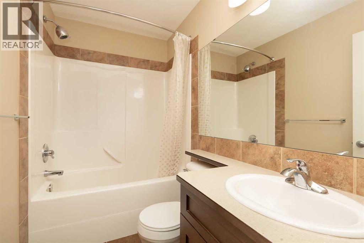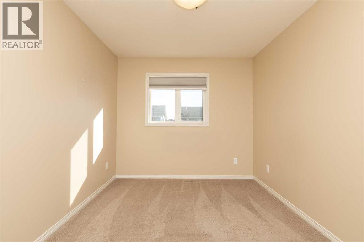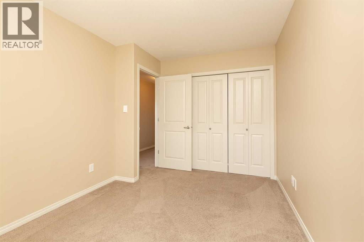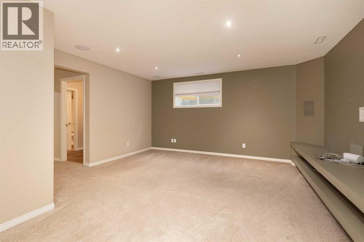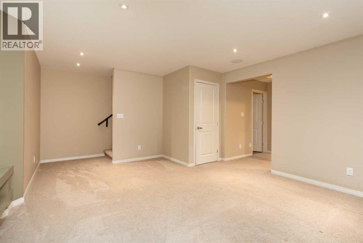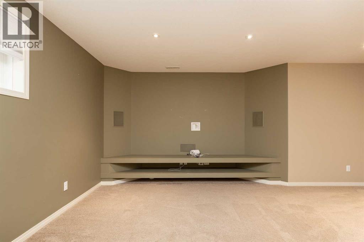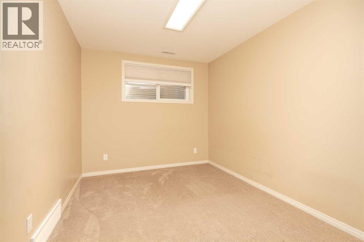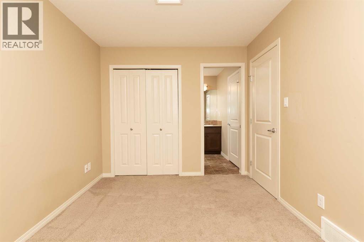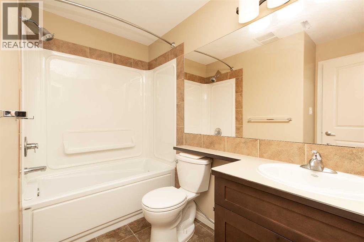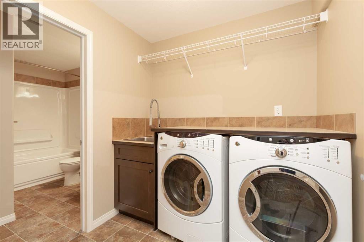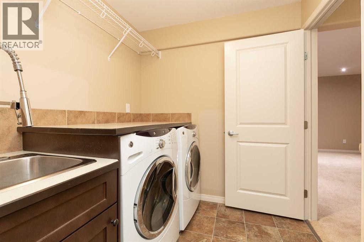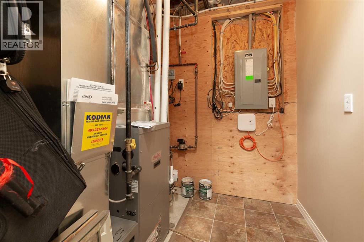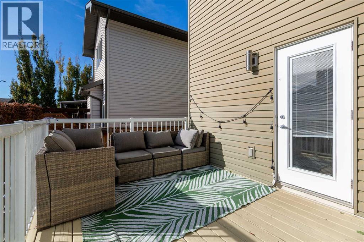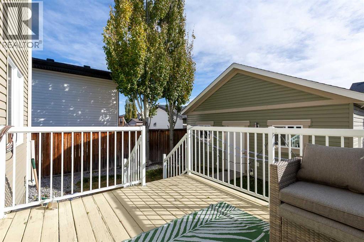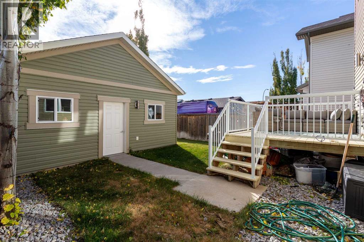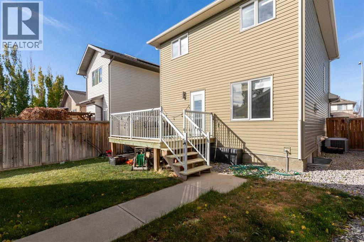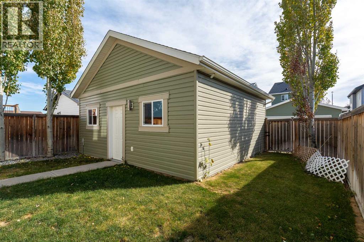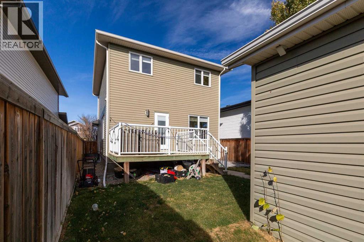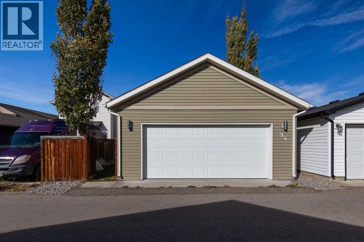4 Bedroom
4 Bathroom
1,448 ft2
Central Air Conditioning
Forced Air
Landscaped, Lawn
$489,900
This fantastic 2-storey in an ideal location, is now available and waiting for you! Featuring an open concept main floor with a bright living room, extra large dining area and a kitchen that's perfect for entertaining with its centre island, ample cupboard space and corner pantry. There's laminate throughout the main floor and a 2 piece bathroom as well. Upstairs boasts three bedrooms including a large master bedroom with walk-in closet, 3 piece ensuite and an additional 4-piece bathroom. The basement was thoughtfully developed with a family room, finished laundry room with sink and another bedroom with its own access to the 4-piece basement bathroom. An updated hot water tank, covered front porch, central air and back deck add to the appeal. The double detached garage has an electric heater and there's still plenty of space in the landscaped backyard. Close to the ATB centre, schools, shopping, dining, parks & more. Do not delay. (id:48985)
Property Details
|
MLS® Number
|
A2266687 |
|
Property Type
|
Single Family |
|
Community Name
|
Copperwood |
|
Amenities Near By
|
Park, Playground, Recreation Nearby, Schools, Shopping |
|
Features
|
See Remarks, Other, Back Lane, Pvc Window |
|
Parking Space Total
|
4 |
|
Plan
|
0814635 |
|
Structure
|
Deck |
Building
|
Bathroom Total
|
4 |
|
Bedrooms Above Ground
|
3 |
|
Bedrooms Below Ground
|
1 |
|
Bedrooms Total
|
4 |
|
Appliances
|
Washer, Refrigerator, Dishwasher, Stove, Dryer, Garage Door Opener |
|
Basement Development
|
Finished |
|
Basement Type
|
Full (finished) |
|
Constructed Date
|
2009 |
|
Construction Style Attachment
|
Detached |
|
Cooling Type
|
Central Air Conditioning |
|
Exterior Finish
|
Vinyl Siding |
|
Flooring Type
|
Carpeted, Laminate, Linoleum |
|
Foundation Type
|
Poured Concrete |
|
Half Bath Total
|
1 |
|
Heating Type
|
Forced Air |
|
Stories Total
|
2 |
|
Size Interior
|
1,448 Ft2 |
|
Total Finished Area
|
1448 Sqft |
|
Type
|
House |
Parking
Land
|
Acreage
|
No |
|
Fence Type
|
Fence |
|
Land Amenities
|
Park, Playground, Recreation Nearby, Schools, Shopping |
|
Landscape Features
|
Landscaped, Lawn |
|
Size Depth
|
32 M |
|
Size Frontage
|
10.06 M |
|
Size Irregular
|
3472.00 |
|
Size Total
|
3472 Sqft|0-4,050 Sqft |
|
Size Total Text
|
3472 Sqft|0-4,050 Sqft |
|
Zoning Description
|
R-sl |
Rooms
| Level |
Type |
Length |
Width |
Dimensions |
|
Second Level |
Primary Bedroom |
|
|
12.92 Ft x 11.92 Ft |
|
Second Level |
3pc Bathroom |
|
|
.00 Ft x .00 Ft |
|
Second Level |
Bedroom |
|
|
9.75 Ft x 9.42 Ft |
|
Second Level |
Bedroom |
|
|
13.25 Ft x 8.92 Ft |
|
Second Level |
4pc Bathroom |
|
|
.00 Ft x .00 Ft |
|
Basement |
Family Room |
|
|
16.25 Ft x 15.50 Ft |
|
Basement |
Laundry Room |
|
|
6.75 Ft x 6.92 Ft |
|
Basement |
Bedroom |
|
|
12.33 Ft x 8.75 Ft |
|
Basement |
4pc Bathroom |
|
|
.00 Ft x .00 Ft |
|
Main Level |
Living Room |
|
|
15.83 Ft x 13.00 Ft |
|
Main Level |
Dining Room |
|
|
10.83 Ft x 10.50 Ft |
|
Main Level |
Kitchen |
|
|
16.33 Ft x 9.58 Ft |
|
Main Level |
2pc Bathroom |
|
|
.00 Ft x .00 Ft |
https://www.realtor.ca/real-estate/29035459/94-keystone-terrace-w-lethbridge-copperwood


