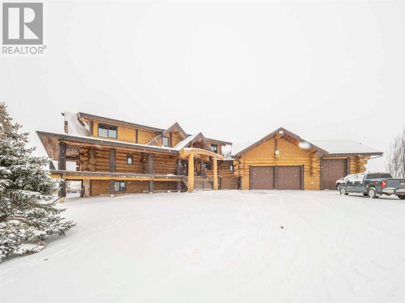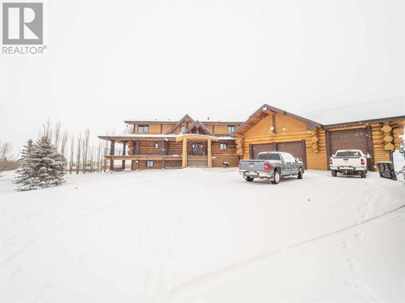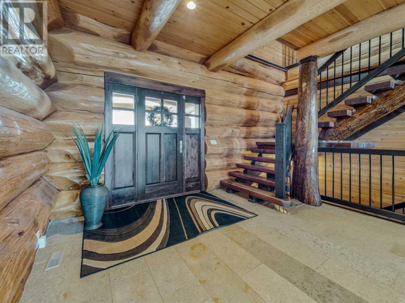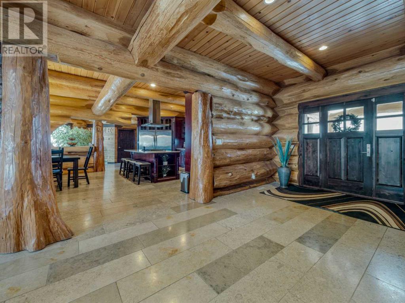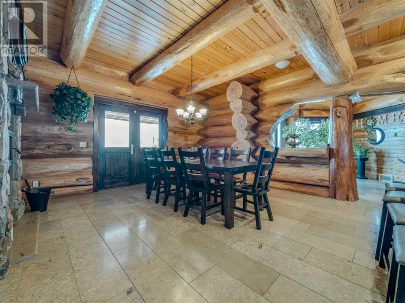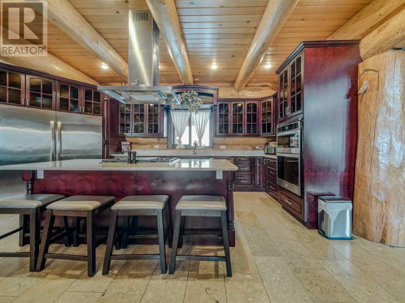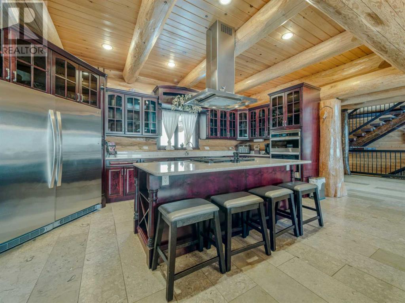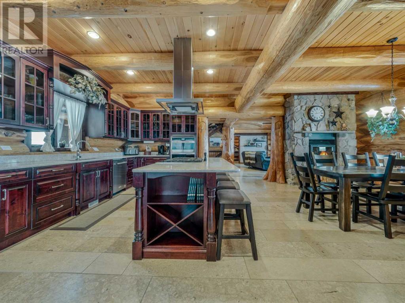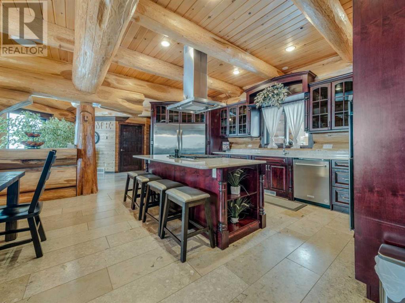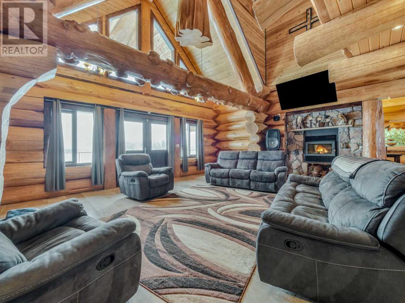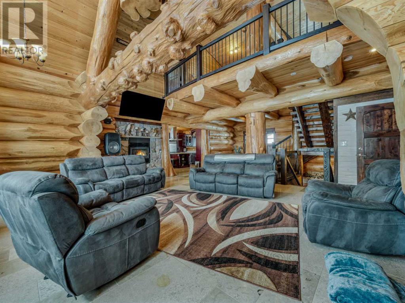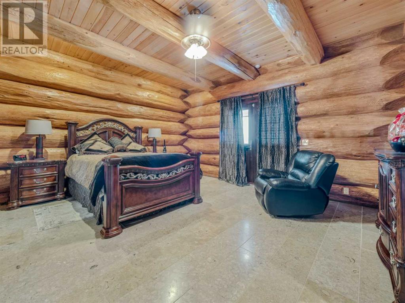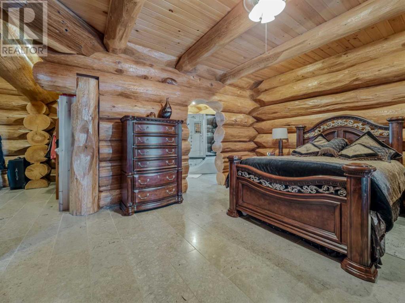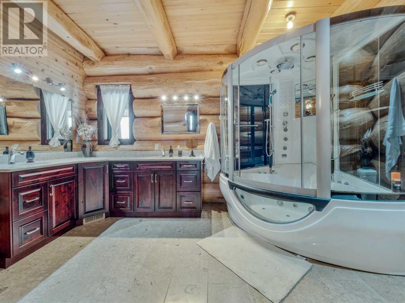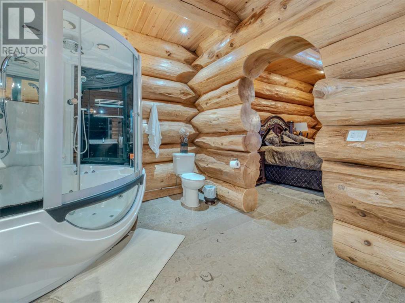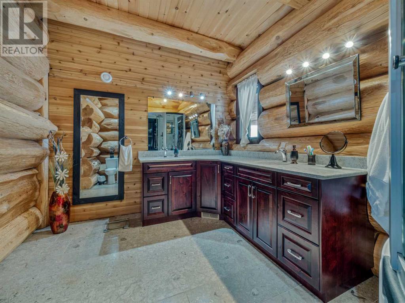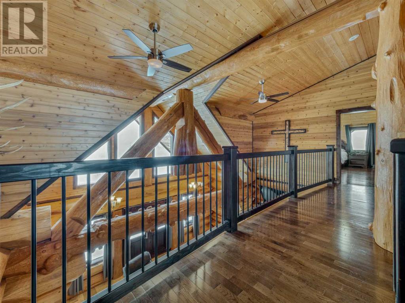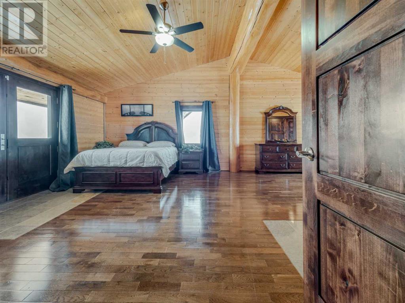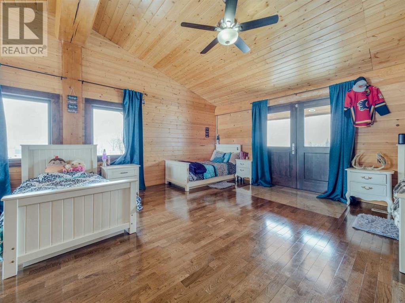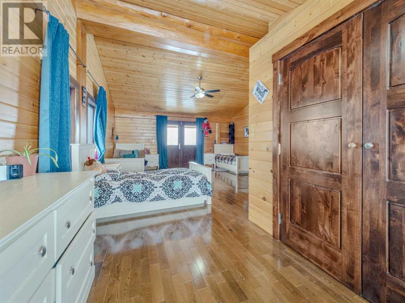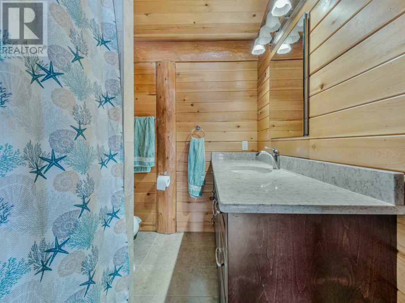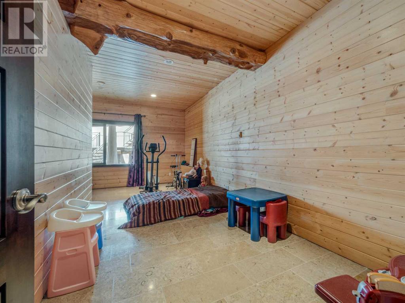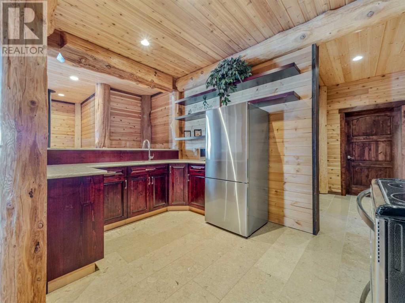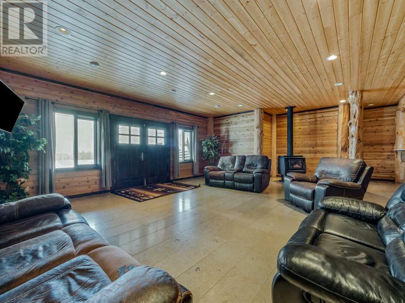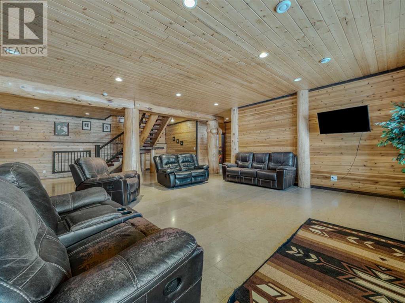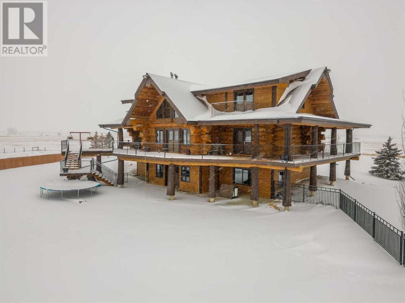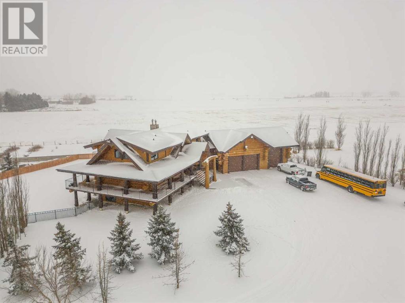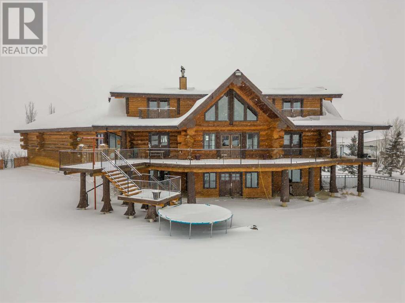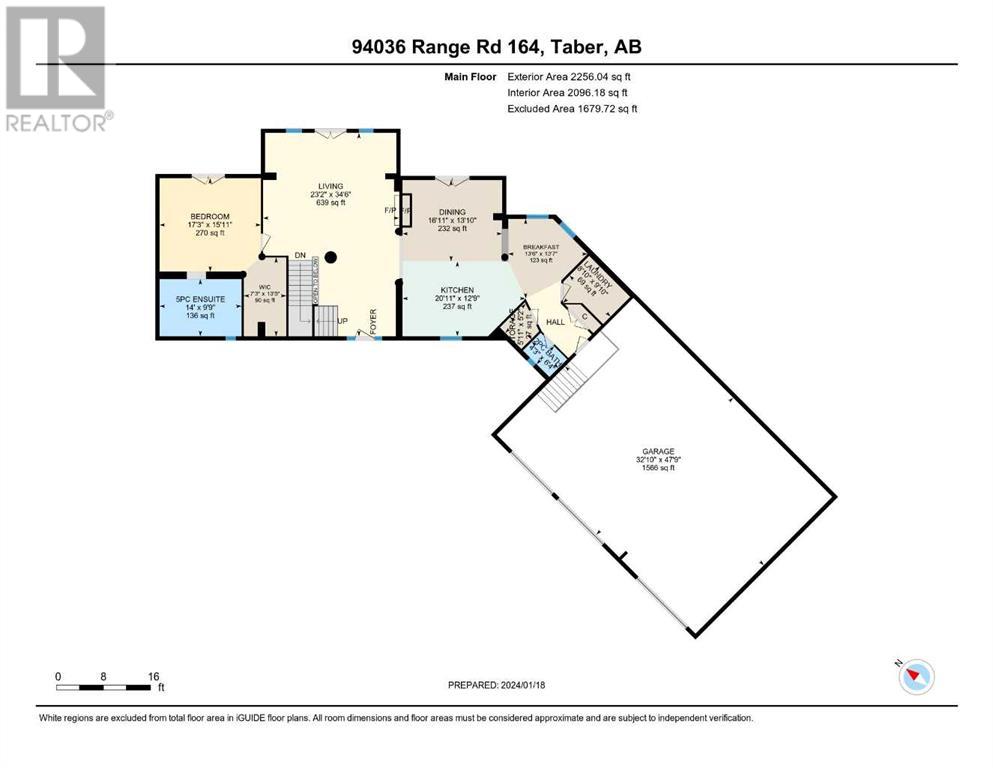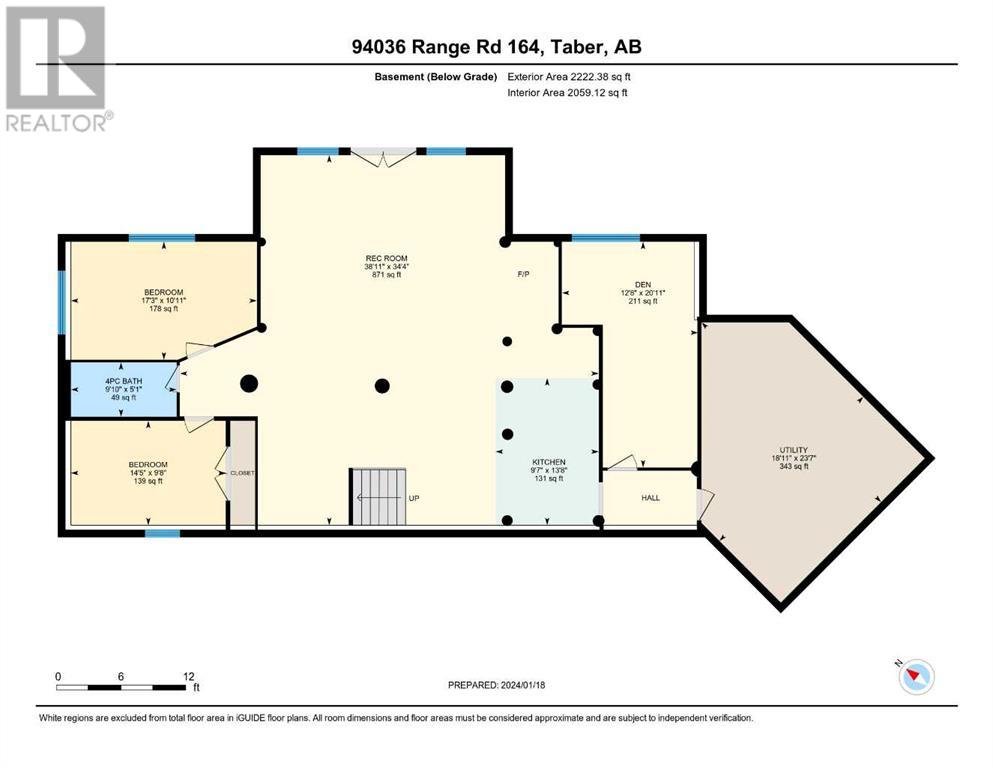5 Bedroom
5 Bathroom
3485 sqft
Fireplace
Central Air Conditioning
Forced Air, Wood Stove, In Floor Heating
Acreage
Landscaped, Lawn, Underground Sprinkler
$1,750,000
Welcome to this stunning one of a kind log home situated on a vast 12.53-acre property. With a generous size of 3485 sq ft, this home offers ample space for your family and activities. The property features three shops, perfect for storage or hobbies, and is fully fenced with an open riding area. As you step inside, you will notice the dining and living room are connected by a two-sided fireplace, adding to the charm of the home. in the basement you will notice the cozy wood-burning stove , creating a warm and inviting atmosphere. The kitchen is a chef's dream with built-in oven, gas cooktop stove, custom cabinets, an eat-up island, and a large pantry. Convenience is key with the main floor laundry. The grand entrance showcases unique woodwork, from vaulted ceilings to majestic doorways with grand feature logs. The master bedroom on the main floor offers a luxurious 5-piece ensuite and a spacious walk-in closet. On the second level, you'll find two more bedrooms, each with their own ensuites, and a comfortable sitting area. Storage is not an issue in this home, with plenty of space throughout. The property is equipped with a high-efficiency furnace and hot water on demand,, ensuring comfort and energy efficiency. The basement boasts a large family room with a walkout to the outdoors, three additional bedrooms, and a 4-piece bathroom. The main and basement levels feature in-floor heating, while the upper level has forced air heating. Outside, the property is well-maintained with underground sprinklers and a newly dugout feature. Whether you're looking for a serene retreat or a place for outdoor activities, this property has it all. Don't miss out on the opportunity to own this fantastic log home complete with 3 shops. This is the ultimate working acreage with loads of space for play as well! (id:48985)
Property Details
|
MLS® Number
|
A2101844 |
|
Property Type
|
Single Family |
|
Neigbourhood
|
Rural Taber |
|
Features
|
No Animal Home, No Smoking Home |
|
Plan
|
2210140 |
|
Structure
|
Deck |
Building
|
Bathroom Total
|
5 |
|
Bedrooms Above Ground
|
3 |
|
Bedrooms Below Ground
|
2 |
|
Bedrooms Total
|
5 |
|
Basement Development
|
Finished |
|
Basement Features
|
Walk Out |
|
Basement Type
|
Full (finished) |
|
Constructed Date
|
2012 |
|
Construction Material
|
Log |
|
Construction Style Attachment
|
Detached |
|
Cooling Type
|
Central Air Conditioning |
|
Exterior Finish
|
Log |
|
Fireplace Present
|
Yes |
|
Fireplace Total
|
1 |
|
Flooring Type
|
Ceramic Tile, Hardwood |
|
Foundation Type
|
Poured Concrete |
|
Half Bath Total
|
1 |
|
Heating Fuel
|
Natural Gas, Wood |
|
Heating Type
|
Forced Air, Wood Stove, In Floor Heating |
|
Stories Total
|
2 |
|
Size Interior
|
3485 Sqft |
|
Total Finished Area
|
3485 Sqft |
|
Type
|
House |
Parking
Land
|
Acreage
|
Yes |
|
Fence Type
|
Cross Fenced, Fence |
|
Landscape Features
|
Landscaped, Lawn, Underground Sprinkler |
|
Size Irregular
|
12.53 |
|
Size Total
|
12.53 Ac|10 - 49 Acres |
|
Size Total Text
|
12.53 Ac|10 - 49 Acres |
|
Zoning Description
|
Country Res |
Rooms
| Level |
Type |
Length |
Width |
Dimensions |
|
Second Level |
Primary Bedroom |
|
|
26.92 Ft x 17.58 Ft |
|
Second Level |
4pc Bathroom |
|
|
9.92 Ft x 6.75 Ft |
|
Second Level |
Bedroom |
|
|
27.00 Ft x 17.67 Ft |
|
Second Level |
4pc Bathroom |
|
|
10.00 Ft x 6.67 Ft |
|
Second Level |
Family Room |
|
|
18.92 Ft x 22.83 Ft |
|
Basement |
Bedroom |
|
|
9.67 Ft x 14.42 Ft |
|
Basement |
Bedroom |
|
|
10.92 Ft x 17.25 Ft |
|
Basement |
4pc Bathroom |
|
|
5.08 Ft x 9.83 Ft |
|
Basement |
Den |
|
|
20.92 Ft x 12.67 Ft |
|
Basement |
Kitchen |
|
|
13.67 Ft x 9.58 Ft |
|
Basement |
Recreational, Games Room |
|
|
34.33 Ft x 38.92 Ft |
|
Basement |
Furnace |
|
|
23.58 Ft x 18.92 Ft |
|
Main Level |
Kitchen |
|
|
12.75 Ft x 20.92 Ft |
|
Main Level |
Breakfast |
|
|
13.58 Ft x 13.50 Ft |
|
Main Level |
Dining Room |
|
|
13.83 Ft x 16.92 Ft |
|
Main Level |
Living Room |
|
|
34.50 Ft x 23.17 Ft |
|
Main Level |
Bedroom |
|
|
15.92 Ft x 17.25 Ft |
|
Main Level |
5pc Bathroom |
|
|
9.75 Ft x 14.00 Ft |
|
Main Level |
Other |
|
|
13.42 Ft x 7.25 Ft |
|
Main Level |
2pc Bathroom |
|
|
6.33 Ft x 4.25 Ft |
|
Main Level |
Laundry Room |
|
|
9.83 Ft x 8.83 Ft |
|
Main Level |
Storage |
|
|
5.17 Ft x 5.92 Ft |
https://www.realtor.ca/real-estate/26432479/94036-rng-rd-164-rural-taber-md-of


