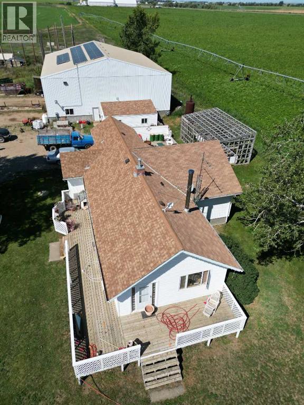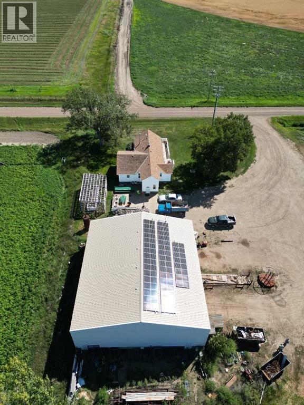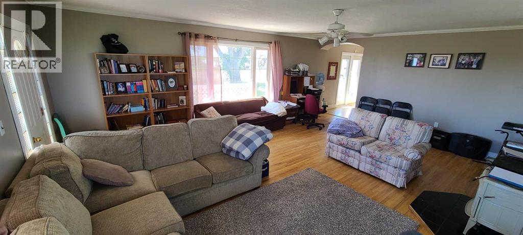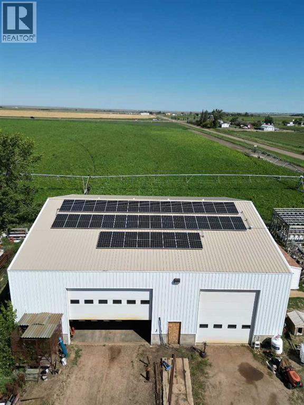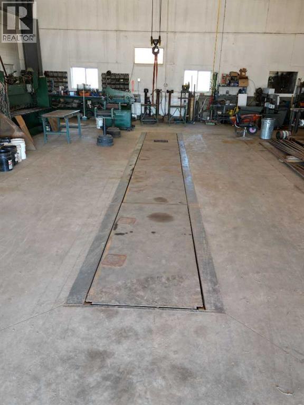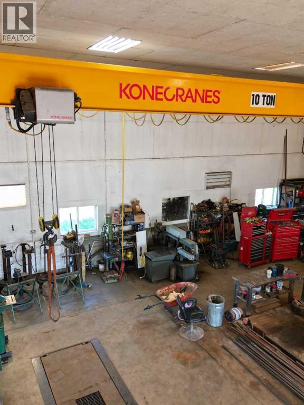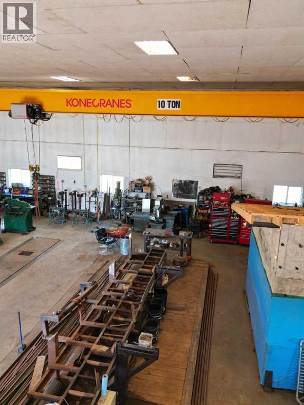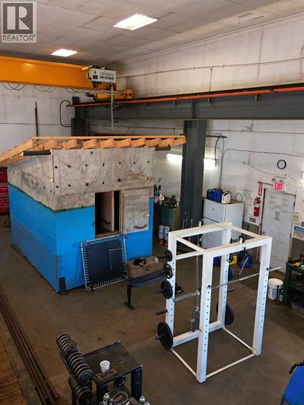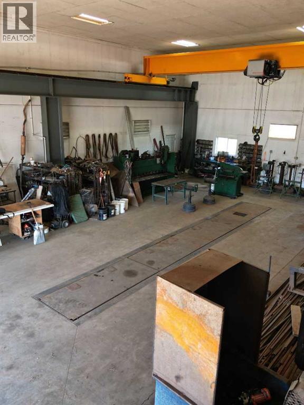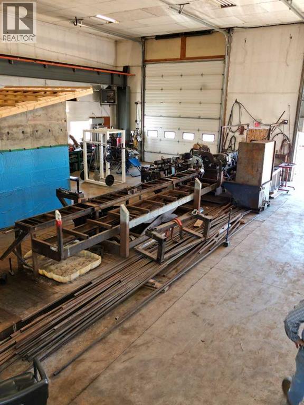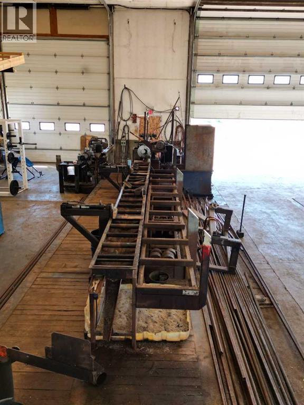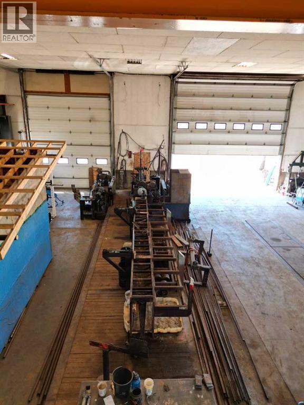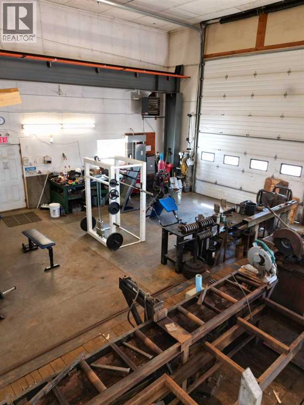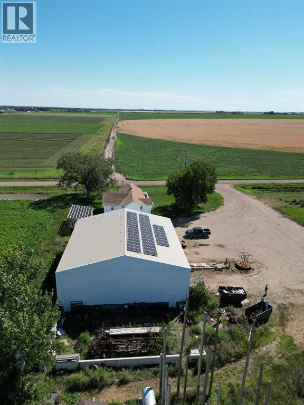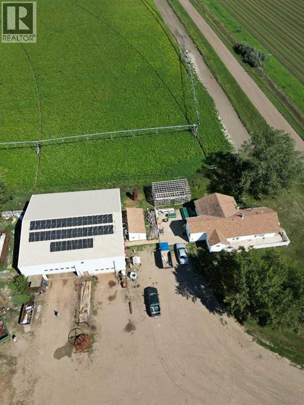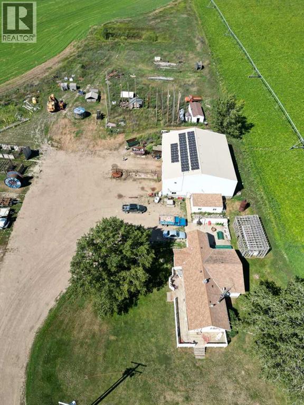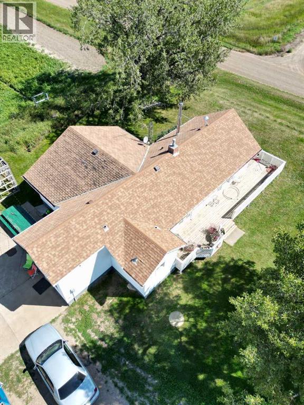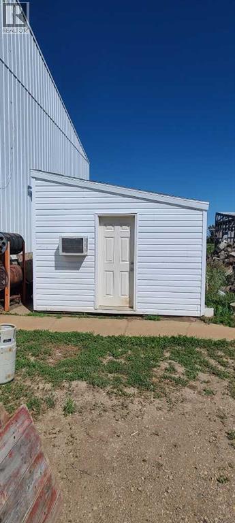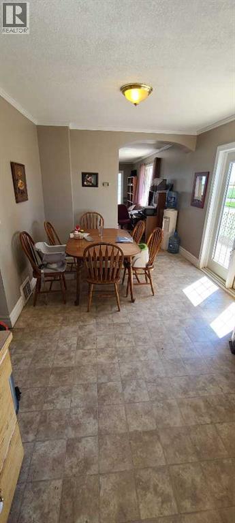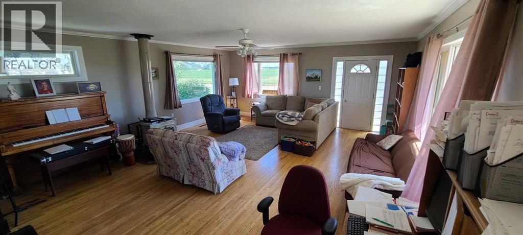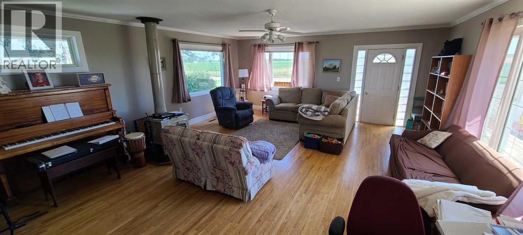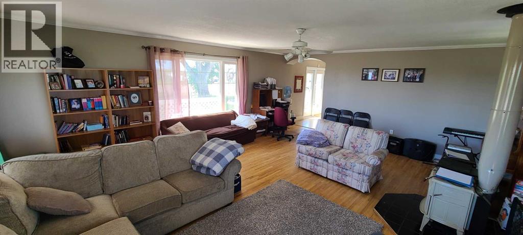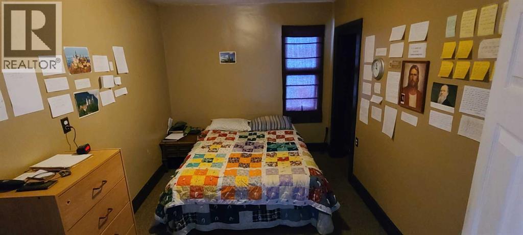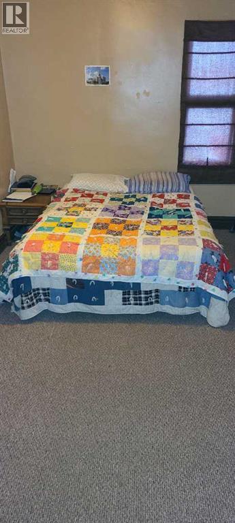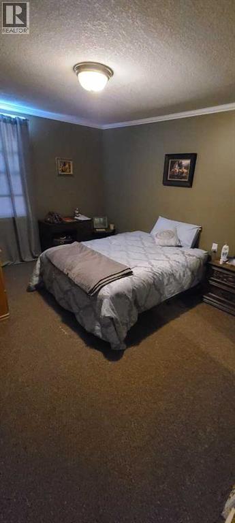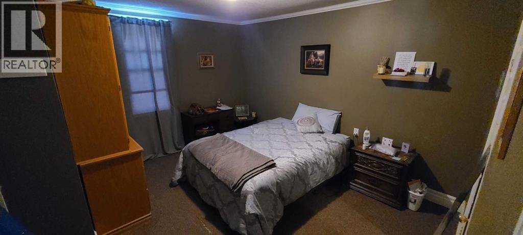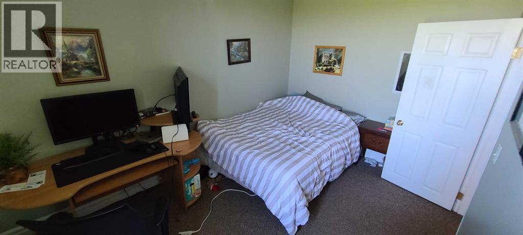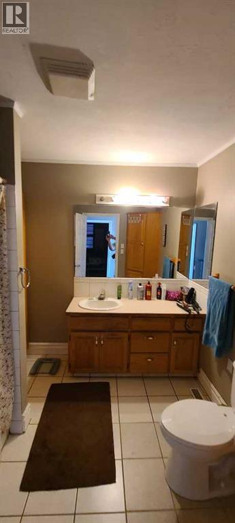4 Bedroom
3 Bathroom
1,484 ft2
Bungalow
Central Heating, Forced Air
Acreage
$1,399,000
Excellent mechanical/welding shop set up with cute home close to town. This 2.53 acre more or less parcel features a large, 60x64 foot well appointed mechanical and welding shop with a 10 ton overhead crane and 19.5 foot high ceiling as well as bays with mechanical pit. Plenty of space for a fabrication setup and a cozy home right next door. Close to town with just a short drive to Highway 3, offers excellent access and exposure. The home has a 1 bedroom basement suite with its own kitchen, bathroom and laundry. Upstairs offers 3 bedrooms and 1 bathroom as well as a large patio and living room with a wood burning stove. (id:48985)
Property Details
|
MLS® Number
|
A2249918 |
|
Property Type
|
Agriculture |
|
Farm Type
|
Other |
|
Features
|
Other |
|
Parking Space Total
|
4 |
|
Road Type
|
Gravel Road |
Building
|
Bathroom Total
|
3 |
|
Bedrooms Above Ground
|
3 |
|
Bedrooms Below Ground
|
1 |
|
Bedrooms Total
|
4 |
|
Age
|
Age Is Unknown |
|
Appliances
|
Washer, Refrigerator, Dishwasher, Stove, Dryer |
|
Architectural Style
|
Bungalow |
|
Basement Features
|
Suite |
|
Basement Type
|
Full |
|
Exterior Finish
|
Vinyl Siding |
|
Flooring Type
|
Carpeted, Ceramic Tile, Hardwood, Linoleum |
|
Foundation Type
|
Poured Concrete |
|
Half Bath Total
|
1 |
|
Heating Fuel
|
Natural Gas |
|
Heating Type
|
Central Heating, Forced Air |
|
Stories Total
|
1 |
|
Size Interior
|
1,484 Ft2 |
|
Total Finished Area
|
1484 Sqft |
|
Utility Power
|
Three Phase |
Parking
Land
|
Acreage
|
Yes |
|
Land Disposition
|
Cleared |
|
Size Irregular
|
2.53 |
|
Size Total
|
2.53 Ac|2 - 4.99 Acres |
|
Size Total Text
|
2.53 Ac|2 - 4.99 Acres |
|
Zoning Description
|
Rs, Nr |
Rooms
| Level |
Type |
Length |
Width |
Dimensions |
|
Basement |
Dining Room |
|
|
13.33 Ft x 13.00 Ft |
|
Basement |
Kitchen |
|
|
13.00 Ft x 12.67 Ft |
|
Basement |
Bedroom |
|
|
10.42 Ft x 10.00 Ft |
|
Basement |
Living Room |
|
|
15.00 Ft x 11.25 Ft |
|
Basement |
3pc Bathroom |
|
|
.00 Ft x .00 Ft |
|
Main Level |
Living Room |
|
|
22.25 Ft x 19.58 Ft |
|
Main Level |
Dining Room |
|
|
11.67 Ft x 9.92 Ft |
|
Main Level |
Kitchen |
|
|
14.25 Ft x 10.00 Ft |
|
Main Level |
Other |
|
|
12.25 Ft x 11.33 Ft |
|
Main Level |
2pc Bathroom |
|
|
8.33 Ft x 5.33 Ft |
|
Main Level |
4pc Bathroom |
|
|
.00 Ft x .00 Ft |
|
Main Level |
Primary Bedroom |
|
|
13.75 Ft x 12.00 Ft |
|
Main Level |
Bedroom |
|
|
13.67 Ft x 9.00 Ft |
|
Main Level |
Bedroom |
|
|
13.50 Ft x 9.00 Ft |
https://www.realtor.ca/real-estate/28912033/94038-range-road-172-rural-taber-md-of


