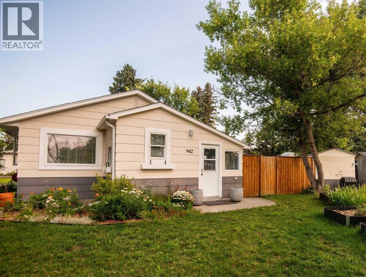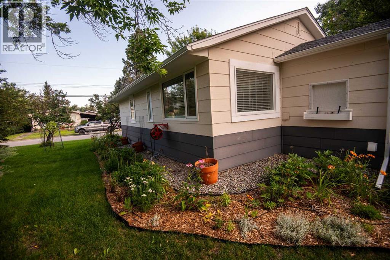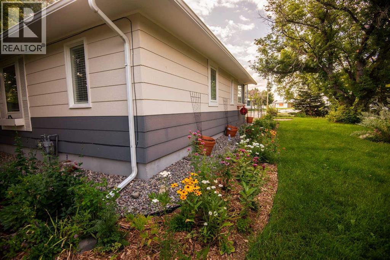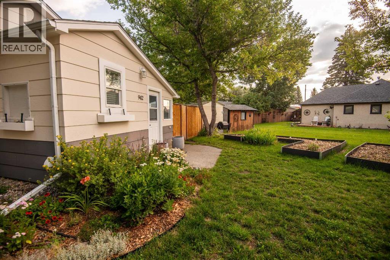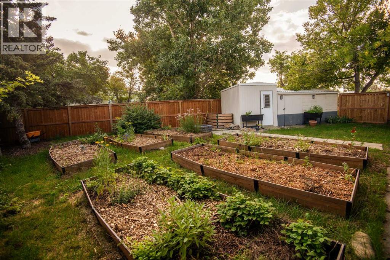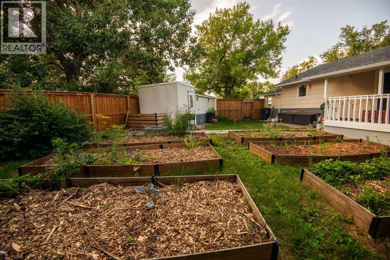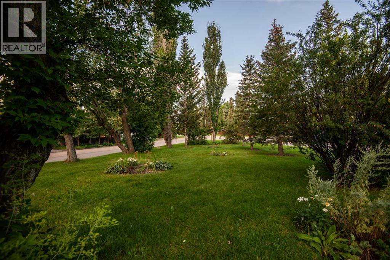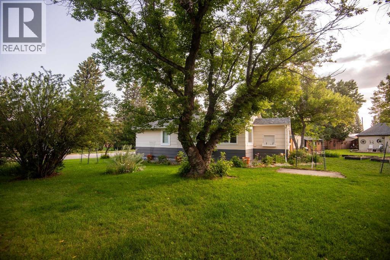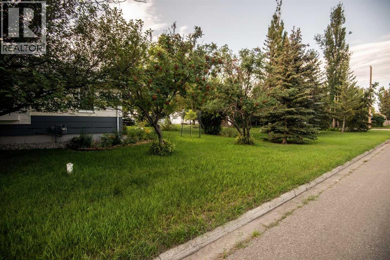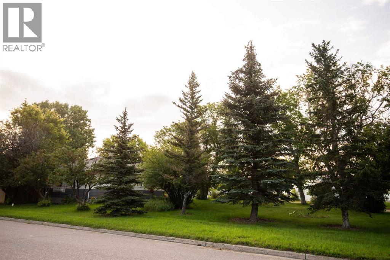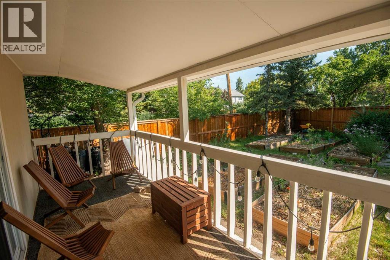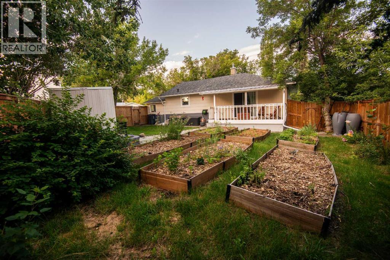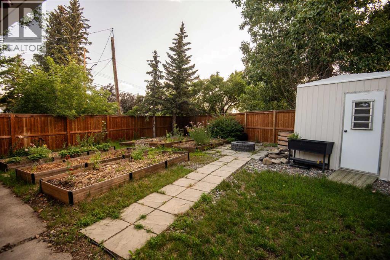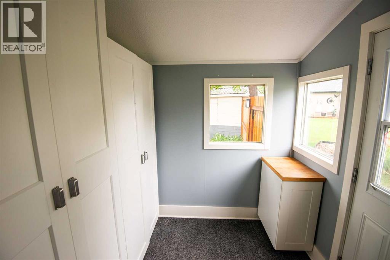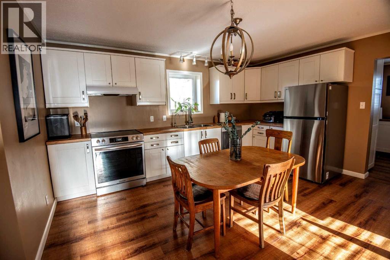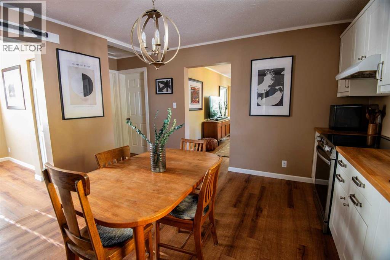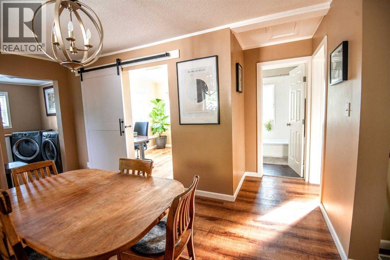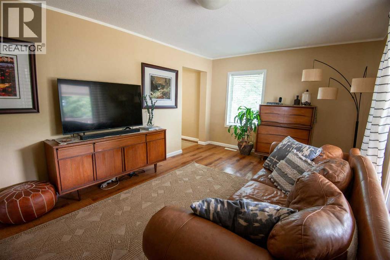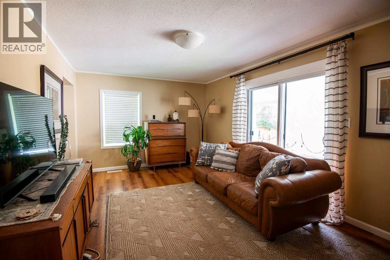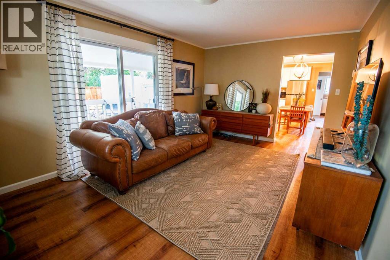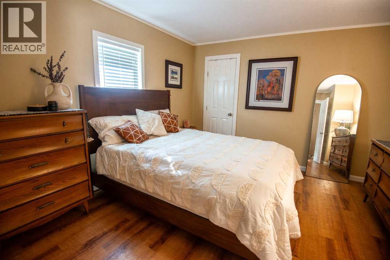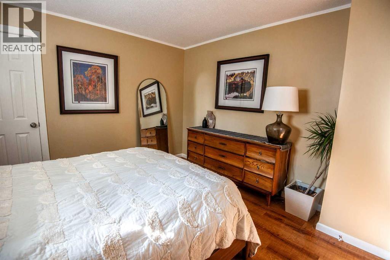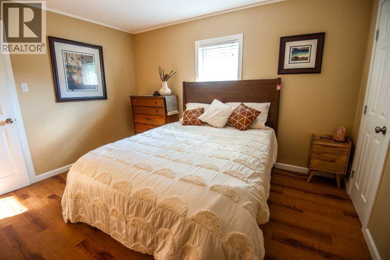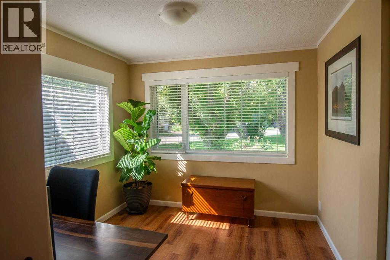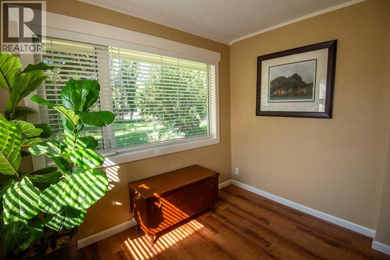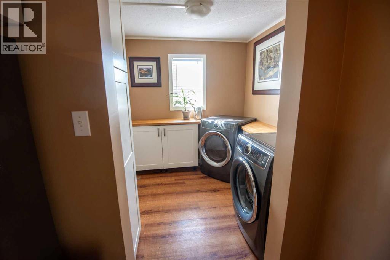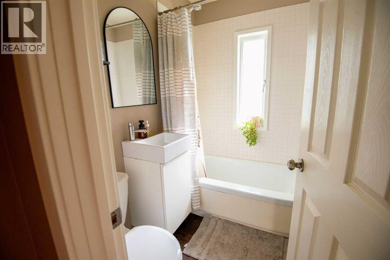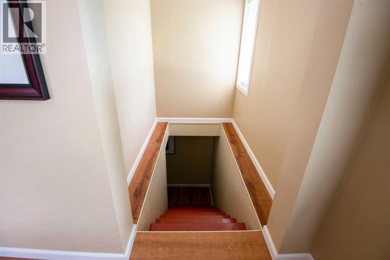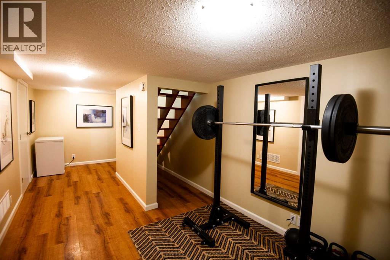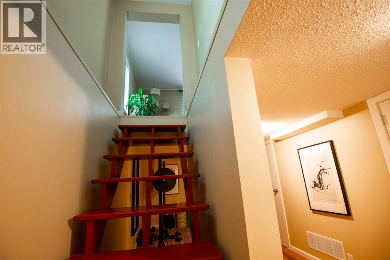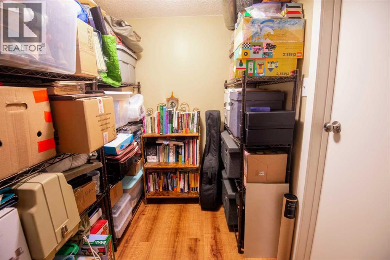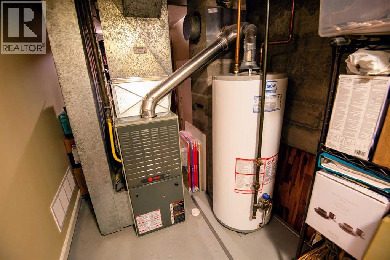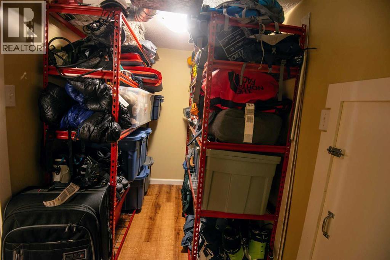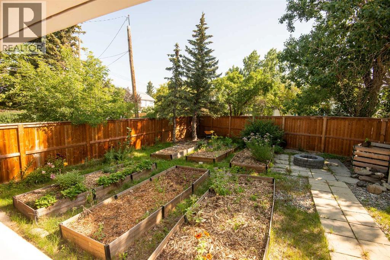2 Bedroom
1 Bathroom
940 ft2
Bungalow
None
Forced Air
Landscaped, Lawn
$365,000
Discover the charm and endless possibilities of 942 Willow St, a delightful 2-bedroom, 1-bathroom gem in the heart of vibrant Pincher Creek! This adorable home is bursting with character and sits on an expansive quarter-acre wedge-shaped lot, perfect for outdoor adventures, gardening, or creating your dream backyard oasis. The fully fenced yard offers privacy for kids, pets, or lively gatherings, while the spacious deck beckons for barbecues and relaxing. Inside, newer flooring throughout adds a fresh, modern vibe to this cozy retreat. With a partial basement for extra storage or future customization, this home is a canvas for your vision! Nestled near the breathtaking Waterton Lakes National Park, Castle Mountain, and Crowsnest Pass, you’re just moments from world-class hiking, skiing, and outdoor thrills. Perfect for first-time buyers or those craving a vibrant mountain lifestyle, 942 Willow St is your ticket to small-town charm and big adventures. (id:48985)
Property Details
|
MLS® Number
|
A2247700 |
|
Property Type
|
Single Family |
|
Amenities Near By
|
Park, Playground, Schools, Shopping |
|
Parking Space Total
|
2 |
|
Plan
|
6430gh |
|
Structure
|
Deck |
Building
|
Bathroom Total
|
1 |
|
Bedrooms Above Ground
|
2 |
|
Bedrooms Total
|
2 |
|
Age
|
Age Is Unknown |
|
Appliances
|
Refrigerator, Dishwasher, Washer & Dryer |
|
Architectural Style
|
Bungalow |
|
Basement Development
|
Partially Finished |
|
Basement Type
|
Partial (partially Finished) |
|
Construction Style Attachment
|
Detached |
|
Cooling Type
|
None |
|
Exterior Finish
|
Composite Siding |
|
Flooring Type
|
Carpeted, Vinyl |
|
Foundation Type
|
Poured Concrete |
|
Heating Type
|
Forced Air |
|
Stories Total
|
1 |
|
Size Interior
|
940 Ft2 |
|
Total Finished Area
|
940 Sqft |
|
Type
|
House |
Parking
Land
|
Acreage
|
No |
|
Fence Type
|
Fence |
|
Land Amenities
|
Park, Playground, Schools, Shopping |
|
Landscape Features
|
Landscaped, Lawn |
|
Size Frontage
|
45.72 M |
|
Size Irregular
|
958.85 |
|
Size Total
|
958.85 M2|7,251 - 10,889 Sqft |
|
Size Total Text
|
958.85 M2|7,251 - 10,889 Sqft |
|
Zoning Description
|
R1 |
Rooms
| Level |
Type |
Length |
Width |
Dimensions |
|
Basement |
Recreational, Games Room |
|
|
21.83 Ft x 9.33 Ft |
|
Basement |
Storage |
|
|
9.17 Ft x 5.58 Ft |
|
Main Level |
4pc Bathroom |
|
|
Measurements not available |
|
Main Level |
Primary Bedroom |
|
|
11.50 Ft x 12.33 Ft |
|
Main Level |
Dining Room |
|
|
5.75 Ft x 11.42 Ft |
|
Main Level |
Kitchen |
|
|
12.42 Ft x 15.08 Ft |
|
Main Level |
Laundry Room |
|
|
7.17 Ft x 7.50 Ft |
|
Main Level |
Living Room |
|
|
11.25 Ft x 17.58 Ft |
|
Main Level |
Bedroom |
|
|
9.75 Ft x 9.50 Ft |
https://www.realtor.ca/real-estate/28724926/942-willow-street-pincher-creek


