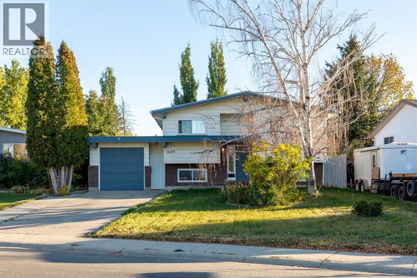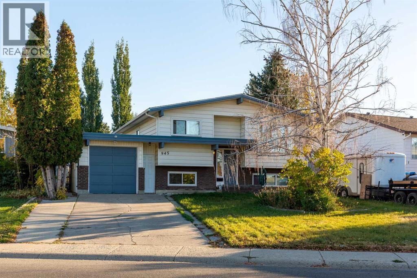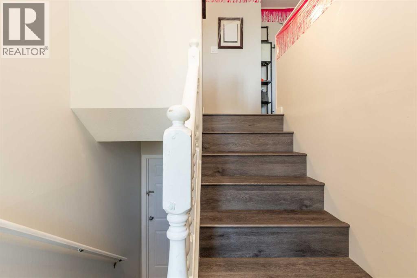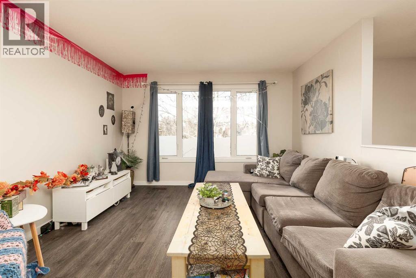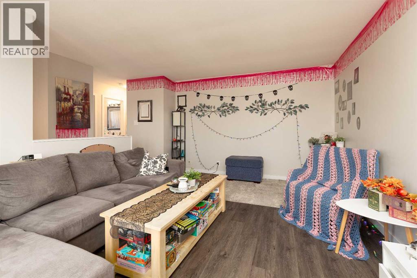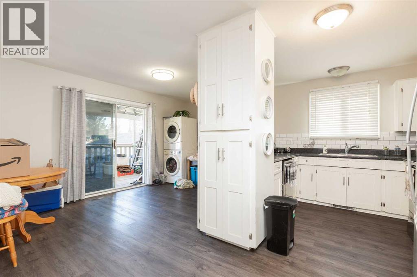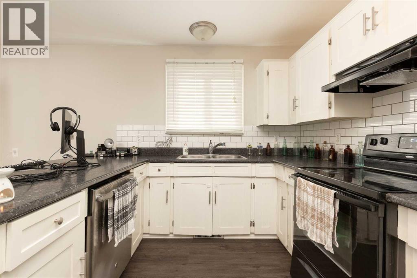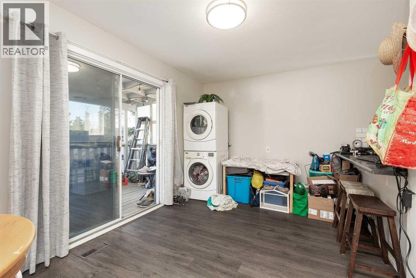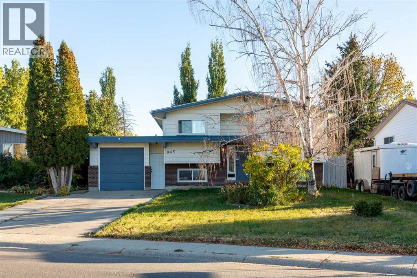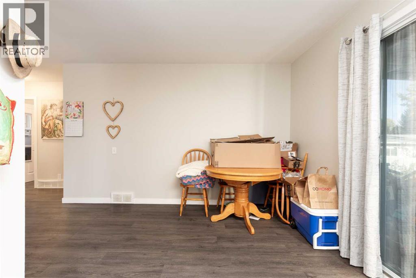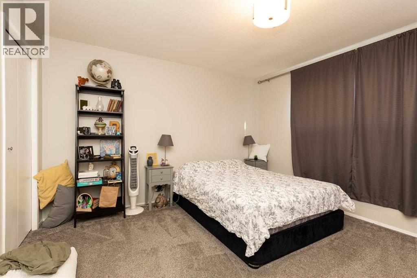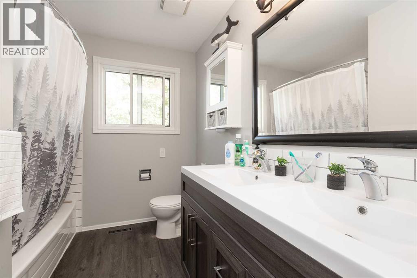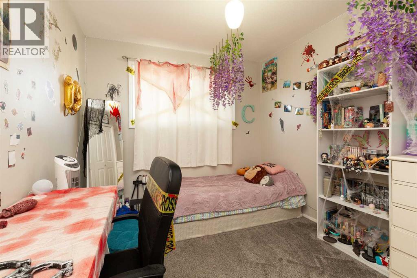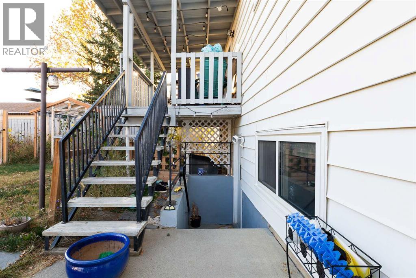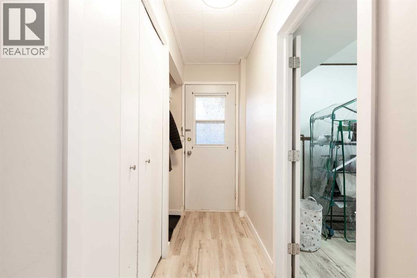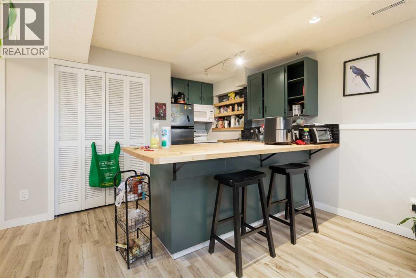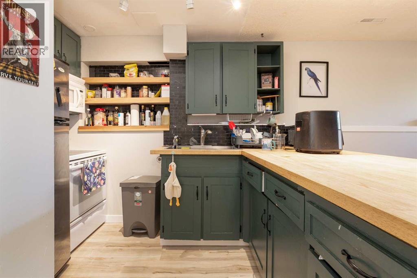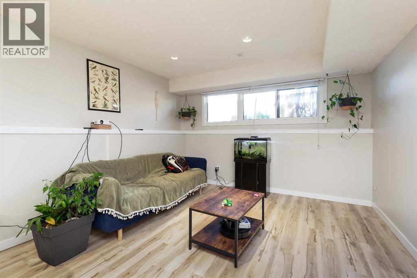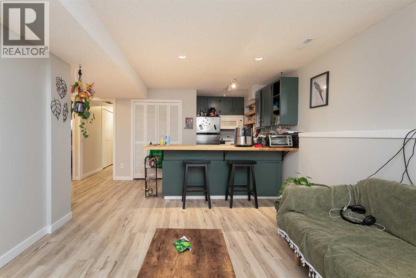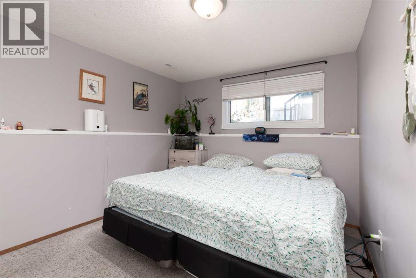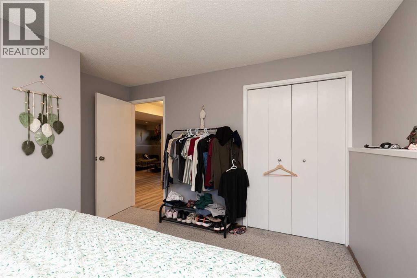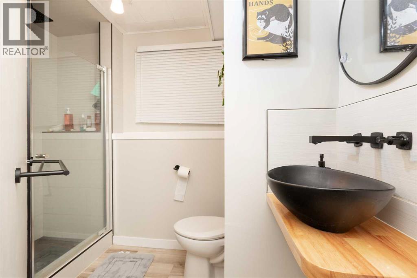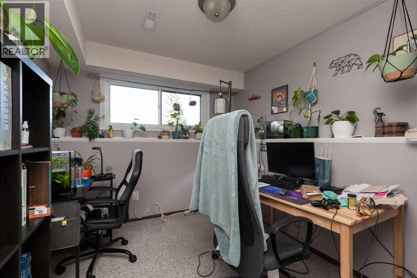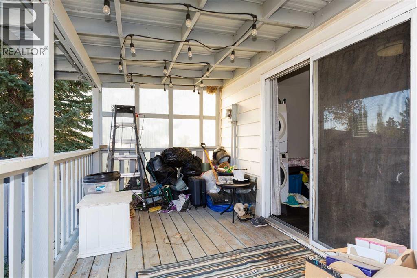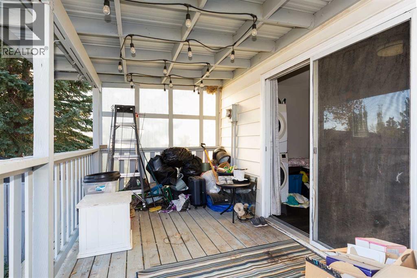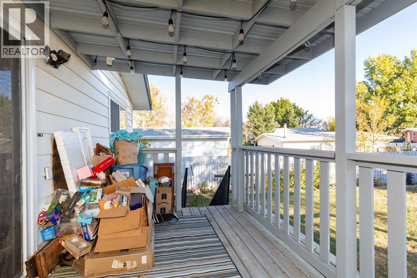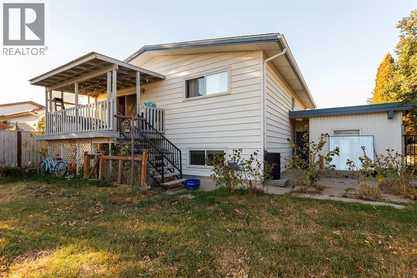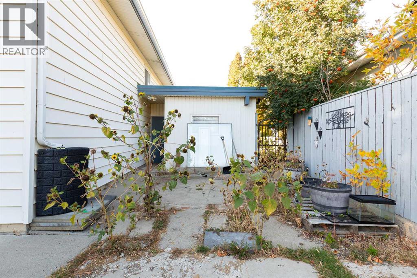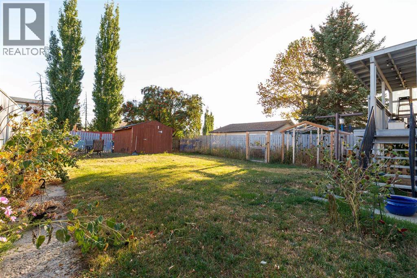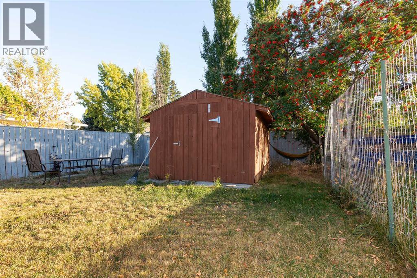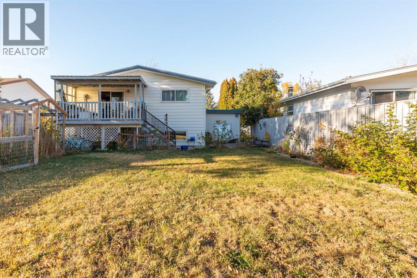4 Bedroom
2 Bathroom
1,012 ft2
Bi-Level
Central Air Conditioning
Forced Air
$399,000
Turn-Key Investment Property in Sought-After West Lethbridge!This beautifully updated bi-level home offers over 1,000 sq. ft. of bright, functional living space, complete with an illegal basement suite. Featuring 4 bedrooms, 2 bathrooms, and separate entrances and laundry for each level, this home is ideal for those looking to live upstairs and rent down or expand their investment portfolio.Recent upgrades include a newer roof and furnace, and the home truly needs nothing — it’s been well-maintained and is in excellent condition. Enjoy a **large backyard, rear alley access, and a single-car garage for extra storage or parking.Located in a prime West Lethbridge area near the University of Lethbridge and Nicholas Sheran Park, this property is perfectly positioned for long-term rental demand. Currently tenant-occupied with leases until April, generating $1,700 upstairs and $1,300 downstairs per month — that’s $3,000 in total monthly income from high-quality tenants.This is a true turn-key investment opportunity — affordable, upgraded, and income-producing. Properties like this under $400,000 don’t last long!** (id:48985)
Property Details
|
MLS® Number
|
A2263945 |
|
Property Type
|
Single Family |
|
Community Name
|
Varsity Village |
|
Amenities Near By
|
Park |
|
Features
|
Back Lane |
|
Parking Space Total
|
3 |
|
Plan
|
7710684 |
|
Structure
|
Shed, Deck |
Building
|
Bathroom Total
|
2 |
|
Bedrooms Above Ground
|
2 |
|
Bedrooms Below Ground
|
2 |
|
Bedrooms Total
|
4 |
|
Appliances
|
Refrigerator, Oven - Electric, Dishwasher, Washer & Dryer |
|
Architectural Style
|
Bi-level |
|
Basement Features
|
Separate Entrance, Walk Out, Suite |
|
Basement Type
|
Full |
|
Constructed Date
|
1979 |
|
Construction Material
|
Wood Frame |
|
Construction Style Attachment
|
Detached |
|
Cooling Type
|
Central Air Conditioning |
|
Flooring Type
|
Vinyl |
|
Foundation Type
|
Poured Concrete |
|
Heating Fuel
|
Natural Gas |
|
Heating Type
|
Forced Air |
|
Size Interior
|
1,012 Ft2 |
|
Total Finished Area
|
1012 Sqft |
|
Type
|
House |
Parking
Land
|
Acreage
|
No |
|
Fence Type
|
Fence |
|
Land Amenities
|
Park |
|
Size Frontage
|
17.07 M |
|
Size Irregular
|
6806.00 |
|
Size Total
|
6806 Sqft|4,051 - 7,250 Sqft |
|
Size Total Text
|
6806 Sqft|4,051 - 7,250 Sqft |
|
Zoning Description
|
R-l |
Rooms
| Level |
Type |
Length |
Width |
Dimensions |
|
Basement |
Other |
|
|
11.42 Ft x 9.67 Ft |
|
Basement |
3pc Bathroom |
|
|
.00 Ft x .00 Ft |
|
Basement |
Laundry Room |
|
|
11.00 Ft x 8.17 Ft |
|
Basement |
Bedroom |
|
|
8.50 Ft x 14.58 Ft |
|
Basement |
Living Room |
|
|
11.67 Ft x 13.67 Ft |
|
Basement |
Bedroom |
|
|
11.67 Ft x 12.00 Ft |
|
Main Level |
Kitchen |
|
|
15.50 Ft x 9.33 Ft |
|
Main Level |
Dining Room |
|
|
15.50 Ft x 6.50 Ft |
|
Main Level |
Living Room |
|
|
15.50 Ft x 17.00 Ft |
|
Main Level |
5pc Bathroom |
|
|
.00 Ft x .00 Ft |
|
Main Level |
Bedroom |
|
|
9.00 Ft x 14.67 Ft |
|
Main Level |
Bedroom |
|
|
12.50 Ft x 12.58 Ft |
https://www.realtor.ca/real-estate/28985621/945-columbia-boulevard-w-lethbridge-varsity-village


