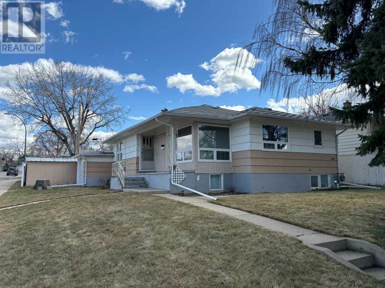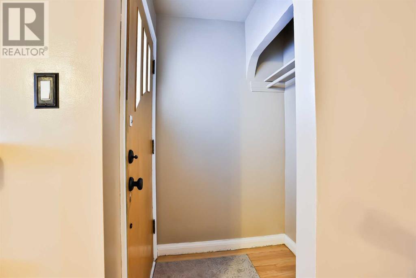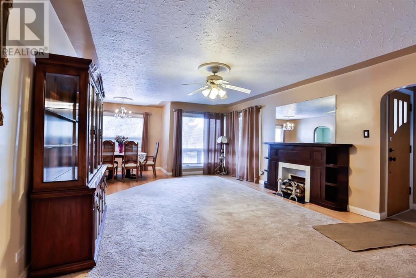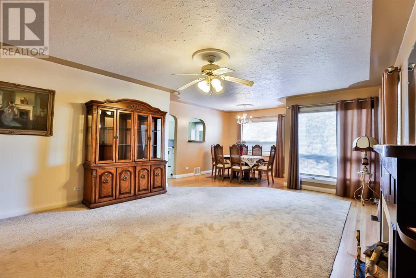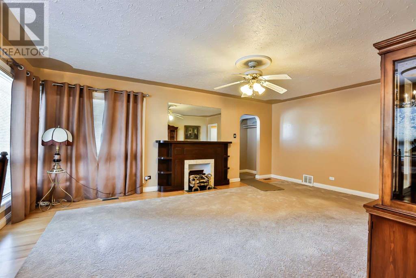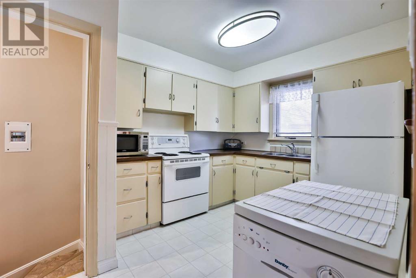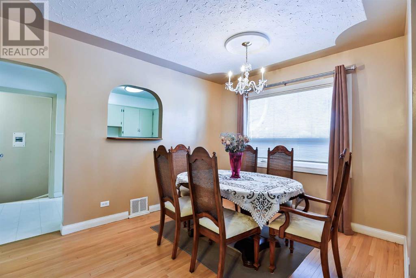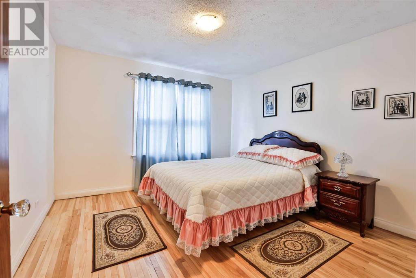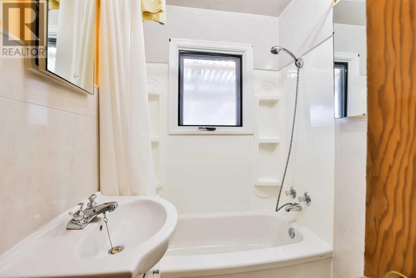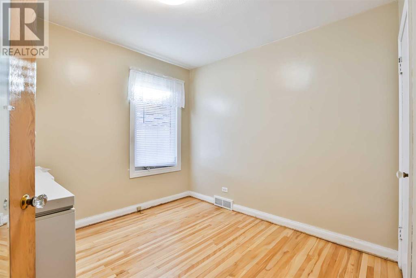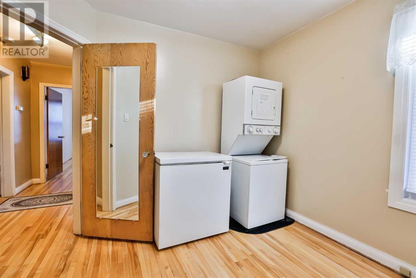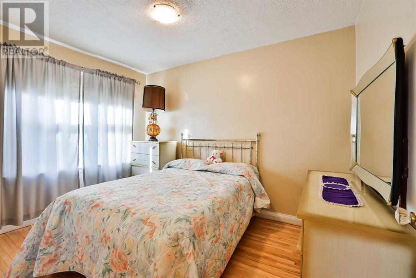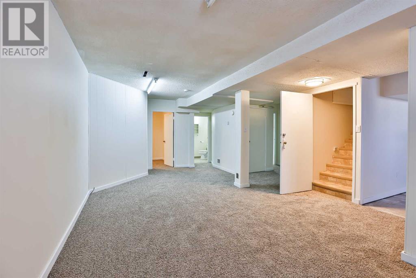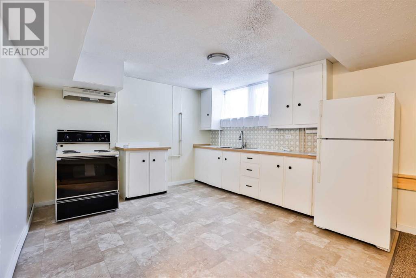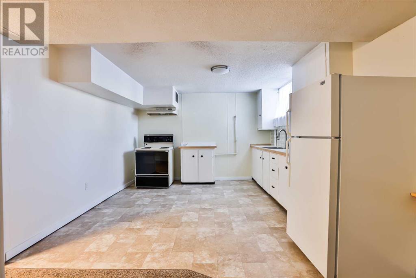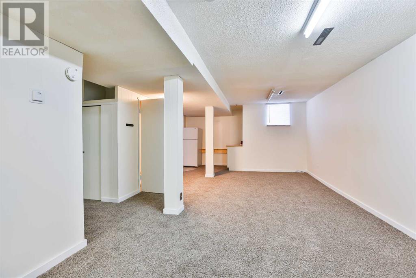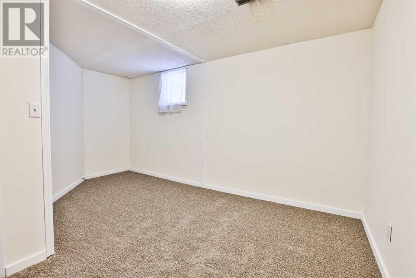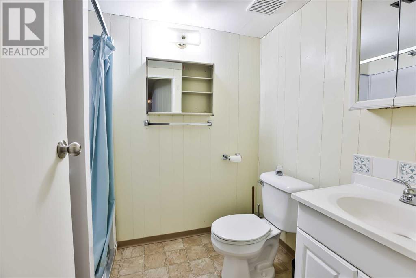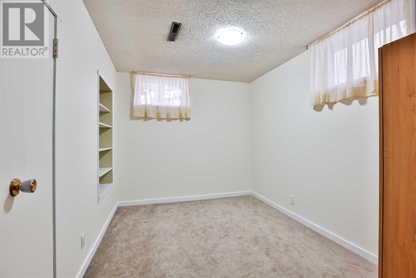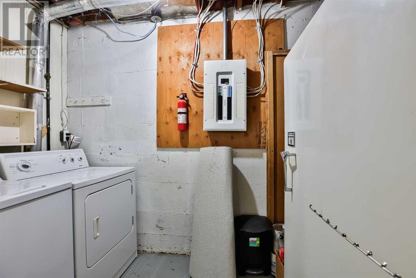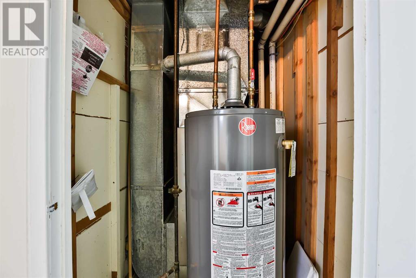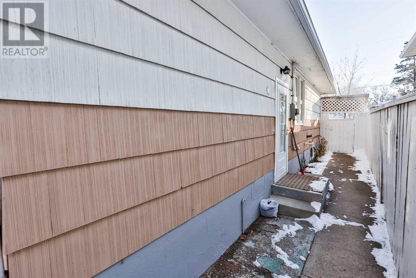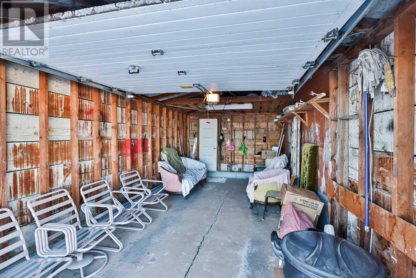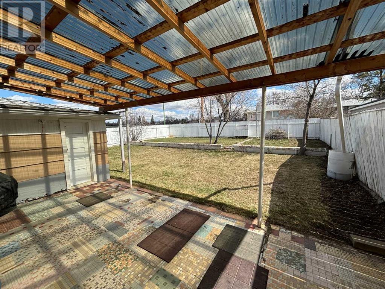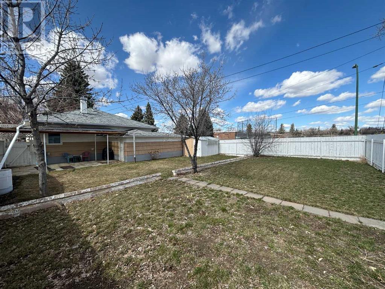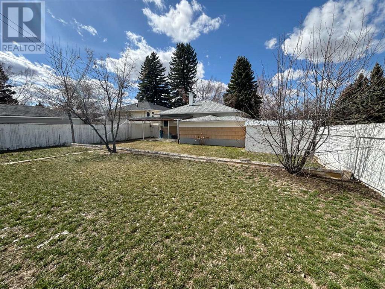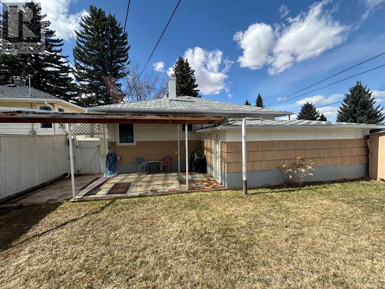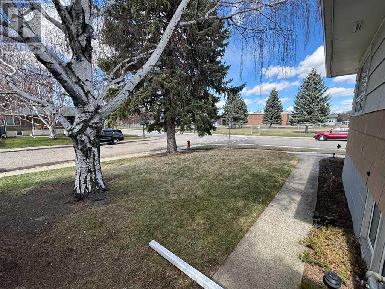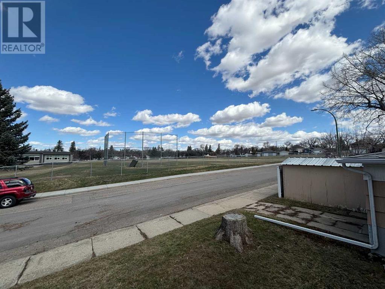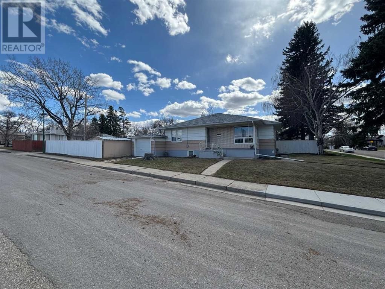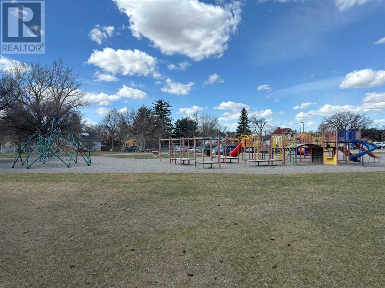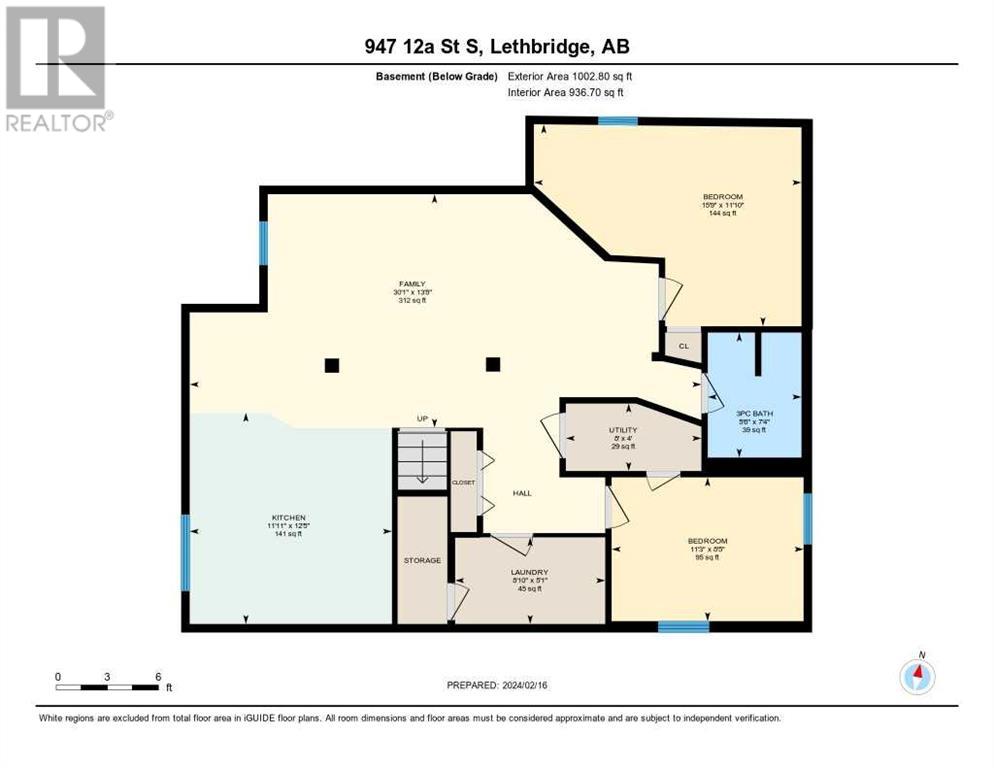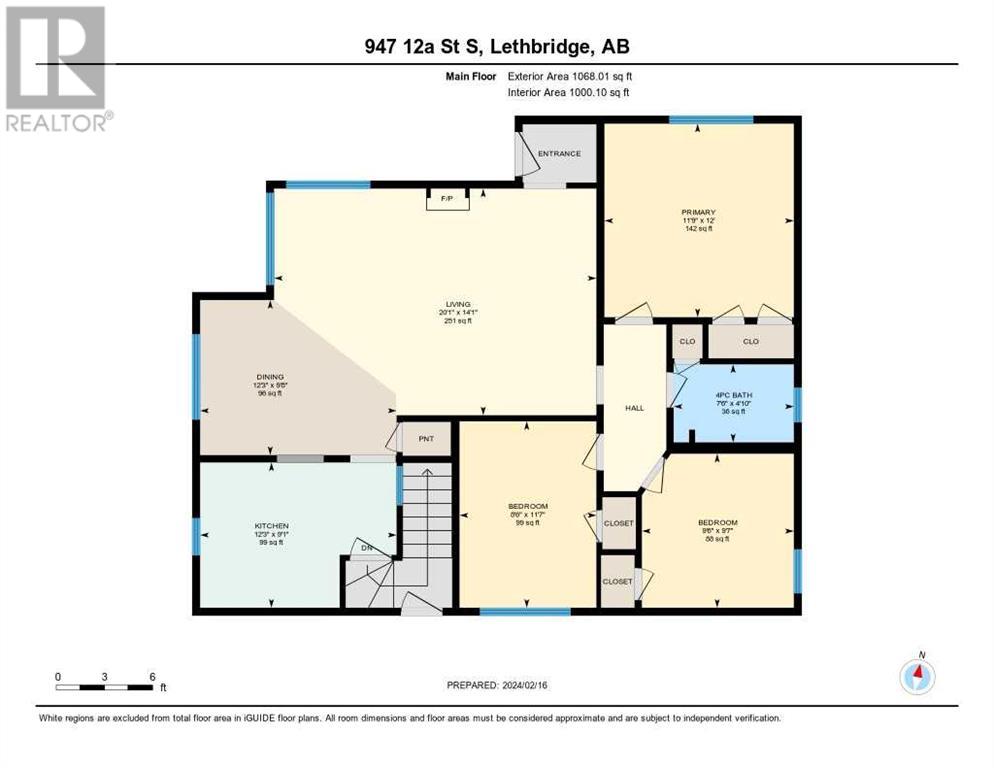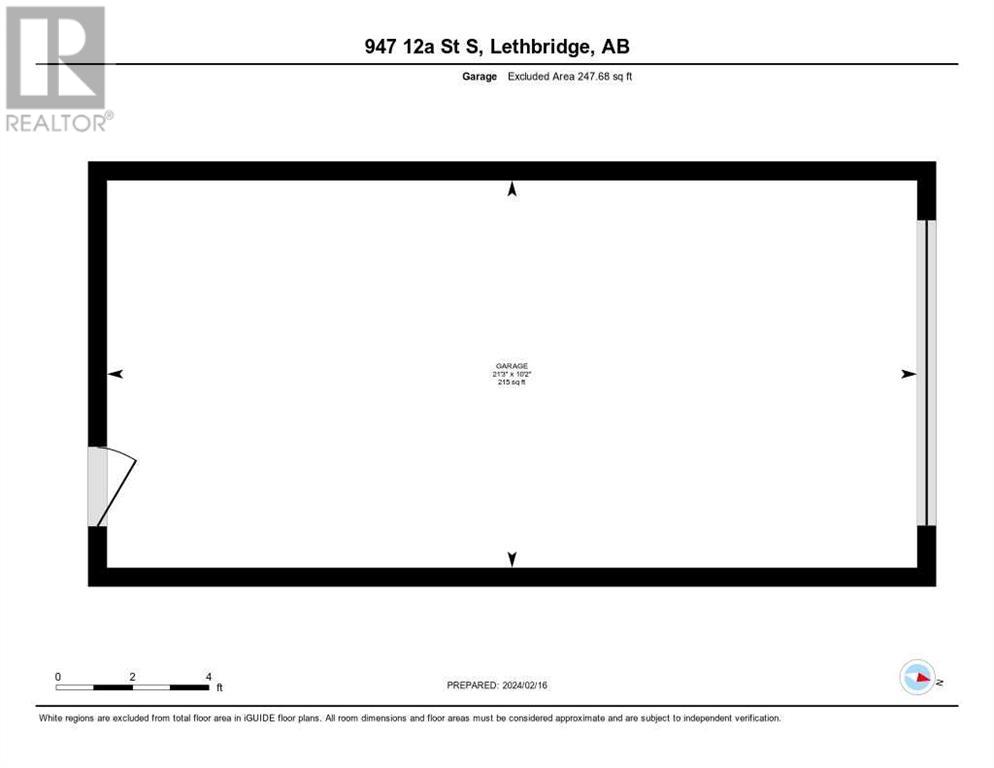5 Bedroom
2 Bathroom
1068 sqft
Bungalow
None
Forced Air
Landscaped
$379,900
Discover this charming 1068 sq. ft. bungalow nestled on a spacious corner lot, boasting a recently renovated 2-bedroom basement suite. Imagine waking up to the view of Fleetwood Bawden Elementary School's playground just steps from your front door. This versatile property presents a myriad of ownership possibilities for its lucky new owner including that of a multi-generational living solution under one roof, this home caters to diverse needs. Inside, you'll find a well-appointed layout featuring a 4-piece bath upstairs and a 3-piece bath downstairs, complemented by many new PVC windows allowing ample natural light to filter through. Enjoy the convenience of laundry facilities both upstairs and downstairs, along with gleaming hardwood floors and a spacious dining room adjacent to the kitchen. With 3 bedrooms on the main floor and 2 bedrooms downstairs, there's plenty of space for the whole family. Additional features include a 9-year-old high-efficiency furnace, newer hot water tank and updated electrical wiring, ensuring both comfort and peace of mind for years to come. Situated in a coveted southside locale, enjoy proximity to schools, parks, Lethbridge Regional Hospital, and more. Seize this exceptional opportunity – reach out to your trusted Realtor today! (id:48985)
Property Details
|
MLS® Number
|
A2108875 |
|
Property Type
|
Single Family |
|
Community Name
|
Fleetwood |
|
Amenities Near By
|
Park, Playground, Recreation Nearby |
|
Features
|
Back Lane, Wood Windows, Pvc Window |
|
Parking Space Total
|
1 |
|
Plan
|
6283s |
Building
|
Bathroom Total
|
2 |
|
Bedrooms Above Ground
|
3 |
|
Bedrooms Below Ground
|
2 |
|
Bedrooms Total
|
5 |
|
Appliances
|
See Remarks |
|
Architectural Style
|
Bungalow |
|
Basement Development
|
Finished |
|
Basement Features
|
Separate Entrance, Suite |
|
Basement Type
|
Full (finished) |
|
Constructed Date
|
1951 |
|
Construction Material
|
Wood Frame |
|
Construction Style Attachment
|
Detached |
|
Cooling Type
|
None |
|
Exterior Finish
|
Composite Siding |
|
Flooring Type
|
Carpeted, Hardwood, Linoleum, Tile |
|
Foundation Type
|
Poured Concrete |
|
Heating Type
|
Forced Air |
|
Stories Total
|
1 |
|
Size Interior
|
1068 Sqft |
|
Total Finished Area
|
1068 Sqft |
|
Type
|
House |
Parking
Land
|
Acreage
|
No |
|
Fence Type
|
Fence |
|
Land Amenities
|
Park, Playground, Recreation Nearby |
|
Landscape Features
|
Landscaped |
|
Size Depth
|
36.57 M |
|
Size Frontage
|
17.07 M |
|
Size Irregular
|
6717.00 |
|
Size Total
|
6717 Sqft|4,051 - 7,250 Sqft |
|
Size Total Text
|
6717 Sqft|4,051 - 7,250 Sqft |
|
Zoning Description
|
R-l |
Rooms
| Level |
Type |
Length |
Width |
Dimensions |
|
Basement |
3pc Bathroom |
|
|
7.33 Ft x 5.50 Ft |
|
Basement |
Bedroom |
|
|
11.83 Ft x 15.75 Ft |
|
Basement |
Bedroom |
|
|
8.42 Ft x 11.25 Ft |
|
Basement |
Family Room |
|
|
13.67 Ft x 30.08 Ft |
|
Basement |
Other |
|
|
12.42 Ft x 11.92 Ft |
|
Basement |
Laundry Room |
|
|
5.08 Ft x 8.83 Ft |
|
Basement |
Furnace |
|
|
4.00 Ft x 8.00 Ft |
|
Main Level |
4pc Bathroom |
|
|
4.83 Ft x 7.50 Ft |
|
Main Level |
Bedroom |
|
|
11.58 Ft x 8.50 Ft |
|
Main Level |
Bedroom |
|
|
9.58 Ft x 9.50 Ft |
|
Main Level |
Dining Room |
|
|
9.67 Ft x 12.25 Ft |
|
Main Level |
Kitchen |
|
|
9.08 Ft x 12.25 Ft |
|
Main Level |
Living Room |
|
|
14.08 Ft x 20.08 Ft |
|
Main Level |
Primary Bedroom |
|
|
12.00 Ft x 9.92 Ft |
https://www.realtor.ca/real-estate/26530944/947-12a-street-s-lethbridge-fleetwood


