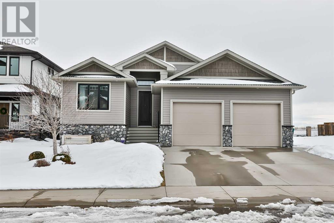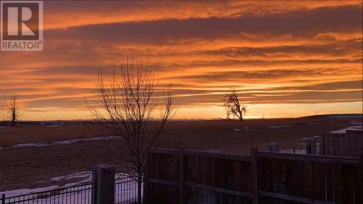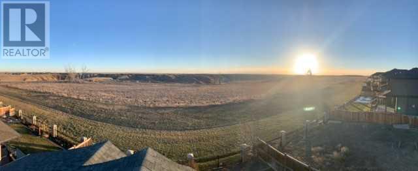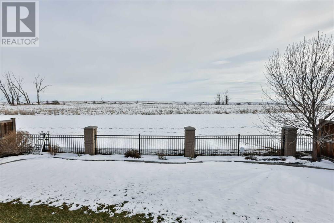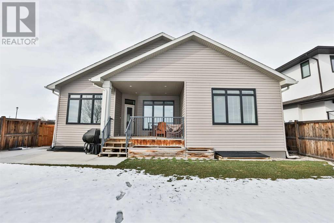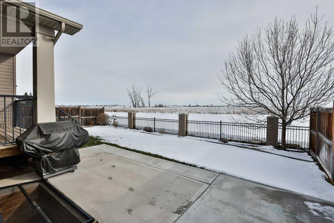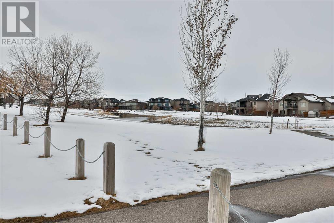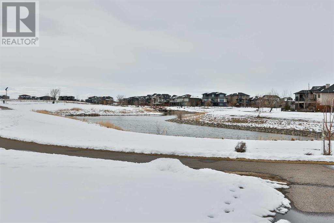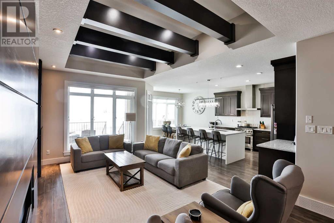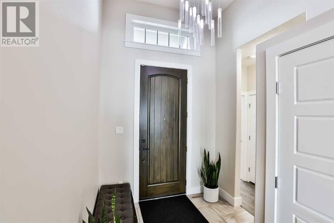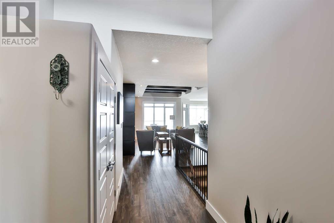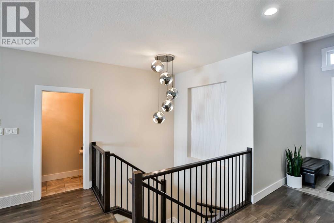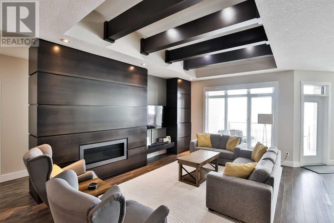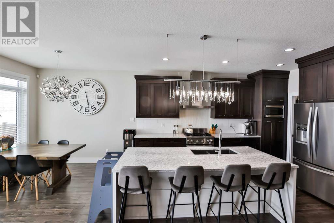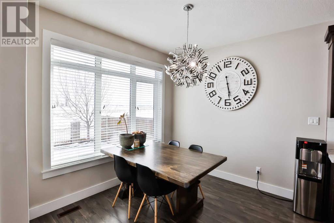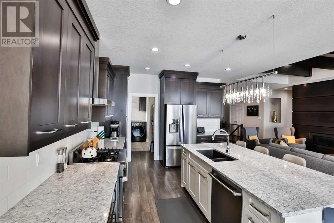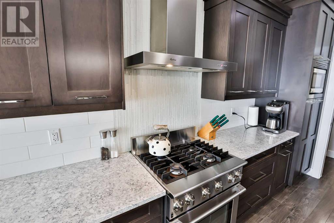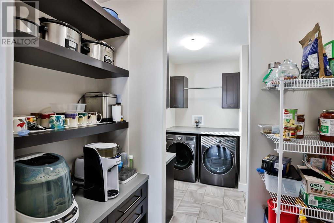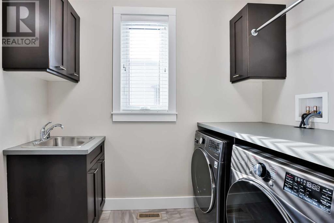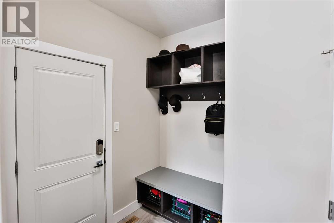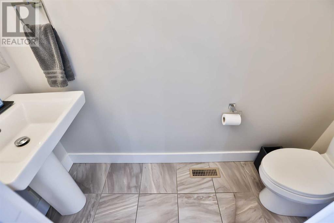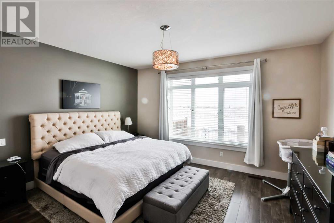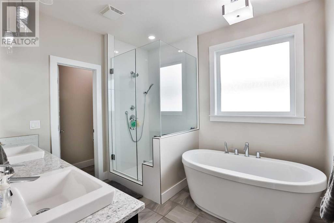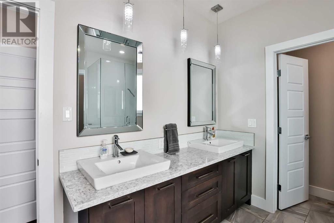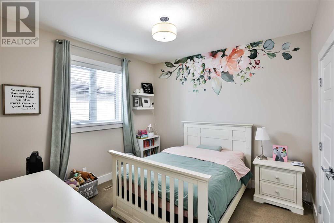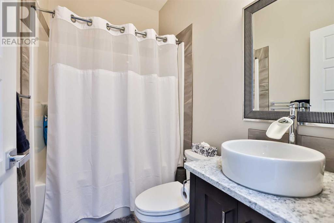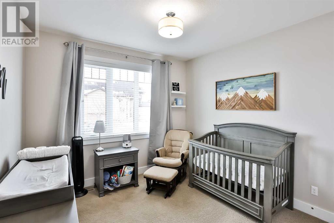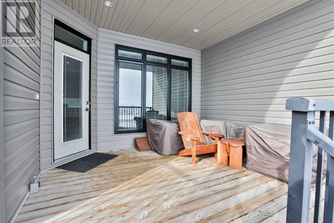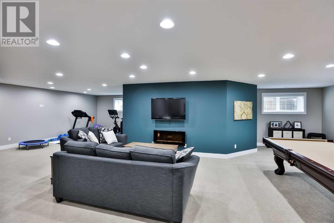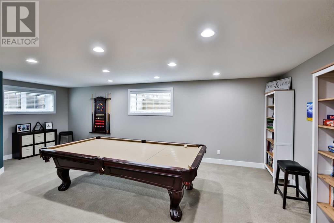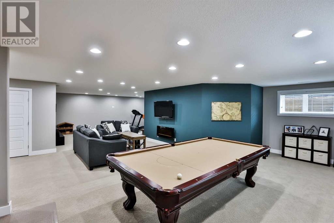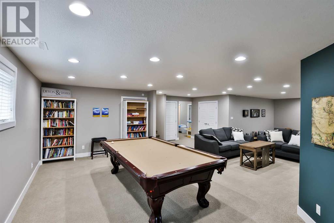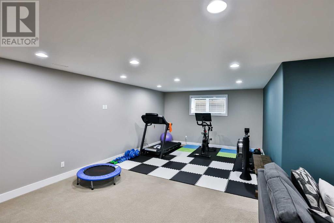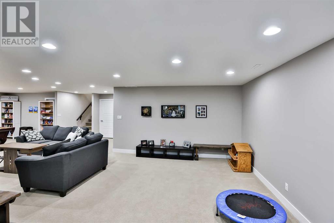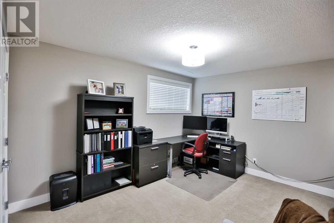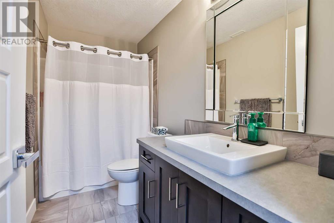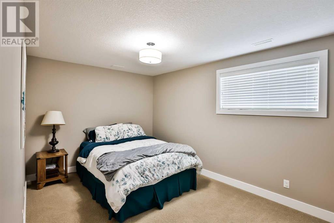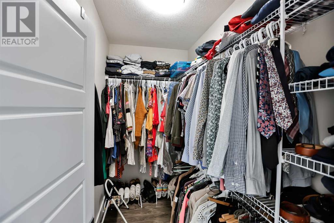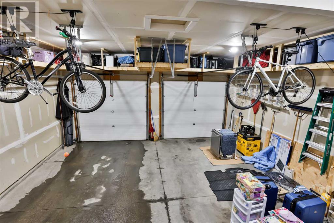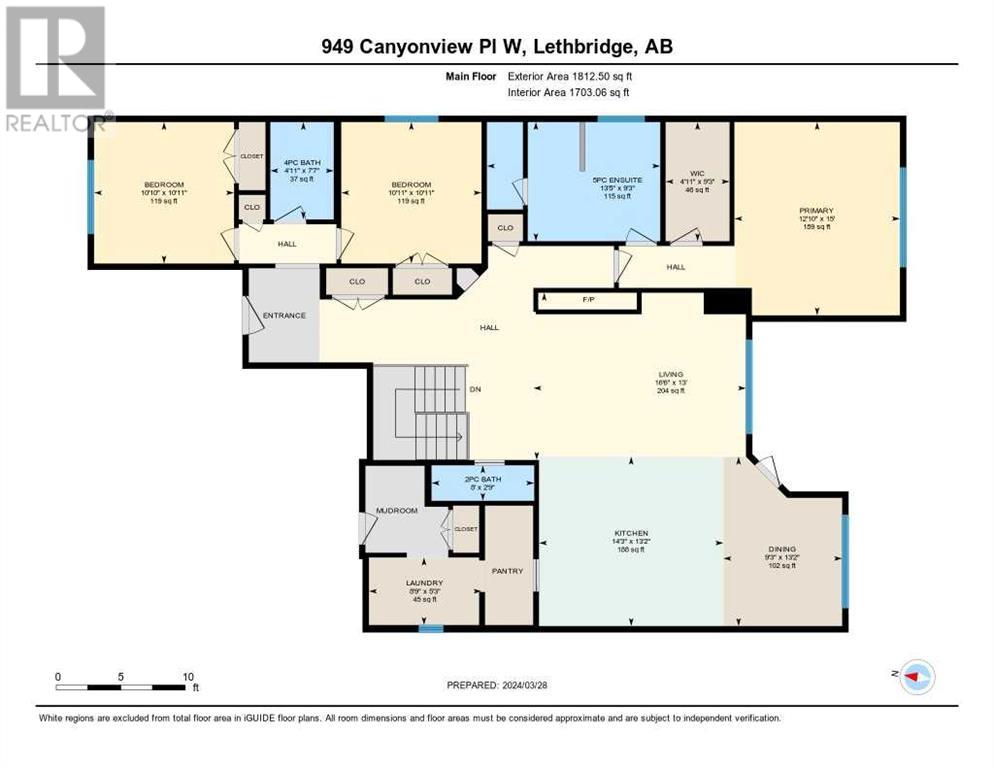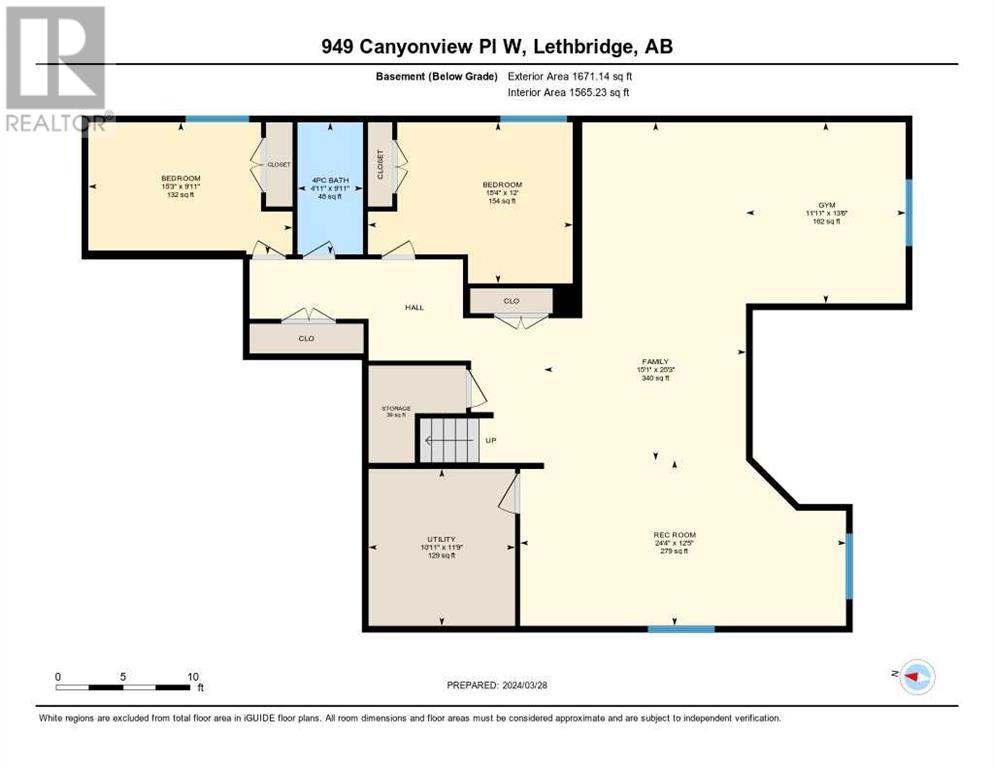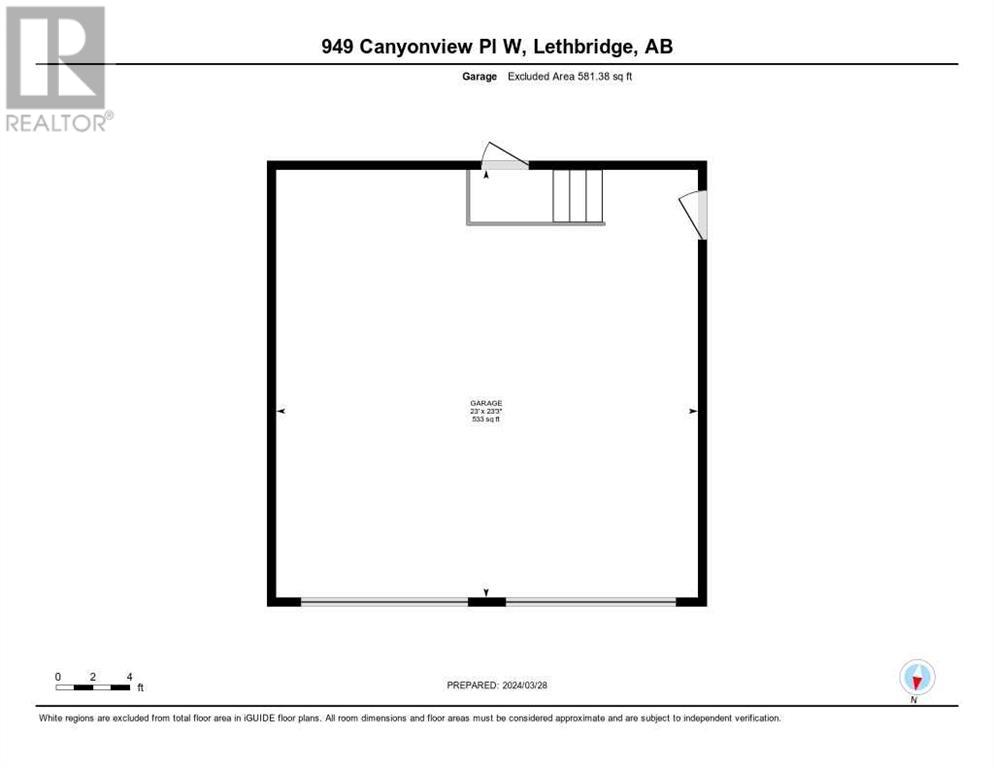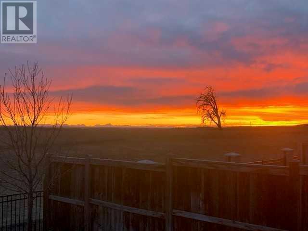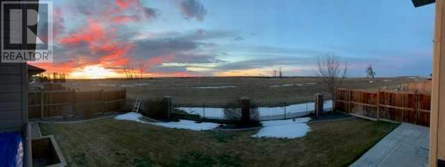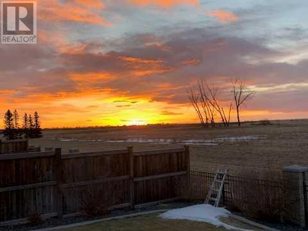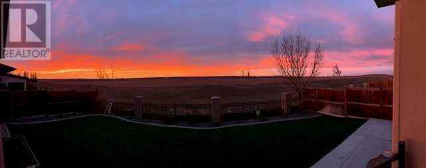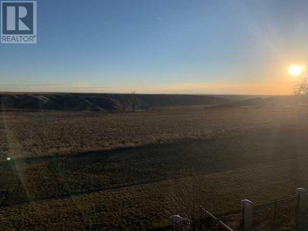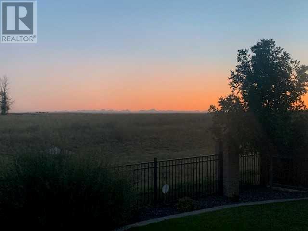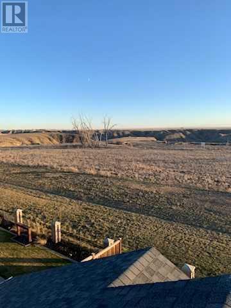5 Bedroom
4 Bathroom
1812.5 sqft
Bungalow
Fireplace
Central Air Conditioning
Forced Air
Landscaped, Lawn, Underground Sprinkler
$820,000
Are you looking for a large bungalow on the edge of the coulee with amazing views & across from Canyons Park/Pond? This is for you!! This home is located in the prestigious and peaceful community of The Canyons. This fully developed 1800 Sq/ft PLUS the basement bungalow offers three bedrooms on the main floor, and two large bedrooms in basement. Right through the front door you are sure to be wowed by the entrance that has a raised ceiling with transom windows and a beautiful chandelier. Tile and woodgrain laminate floors flow throughout, as well as custom maple and iron railing. There are endless features including the 9 foot ceilings with tray detail, gorgeous wood beams in the living room, elongated gas fireplace with custom maple millwork, and hidden storage that blends seamlessly on the main floor. The kitchen features rich Maple cabinets with contrasting white center island, stainless steel appliances with gas range, and an impressive hood fan, light quartz countertops, a silgranit sink. To really take things over the top, you will LOVE the walk-through Butler’s pantry with extra cabinets, floating shelves, and additional wire shelving that leads into your laundry room and back entrance. Here you’ll find even more built in storage, a laundry sink, hanging rack, and a bench. The primary bedroom is at the back of the home granting you access to the best views of the coulee. This space has laminate floors, a walk-in closet, but just wait until you see the ensuite… it has a tile and glass shower, freestanding soaker tub, double raised sinks, and a water closet. A luxurious retreat in your own home! The other two bedrooms on the main floor are at the front of the house and separated by the main bath with white vessel sinks and a 5 foot tub shower. The basement is positively massive with a future pool table area, a workout area, plus a large entertaining space. Perfect for a movie night in front of your electric fireplace! Look for the secret access to the furnace room with the bookshelves!! 23'X23' garage with two single over head garage doors and lot of upper built in storage. Homes like this with views like this really do not come up often. Give your realtor a call and come see ALL it has to offer! (id:48985)
Property Details
|
MLS® Number
|
A2117214 |
|
Property Type
|
Single Family |
|
Community Name
|
Paradise Canyon |
|
Amenities Near By
|
Golf Course, Playground |
|
Community Features
|
Golf Course Development |
|
Features
|
No Neighbours Behind, Closet Organizers |
|
Parking Space Total
|
4 |
|
Plan
|
1014809 |
|
Structure
|
Deck |
Building
|
Bathroom Total
|
4 |
|
Bedrooms Above Ground
|
3 |
|
Bedrooms Below Ground
|
2 |
|
Bedrooms Total
|
5 |
|
Appliances
|
Refrigerator, Water Purifier, Gas Stove(s), Dishwasher, Microwave, Hood Fan, Window Coverings, Washer & Dryer |
|
Architectural Style
|
Bungalow |
|
Basement Development
|
Finished |
|
Basement Type
|
Full (finished) |
|
Constructed Date
|
2013 |
|
Construction Material
|
Wood Frame |
|
Construction Style Attachment
|
Detached |
|
Cooling Type
|
Central Air Conditioning |
|
Exterior Finish
|
Vinyl Siding |
|
Fireplace Present
|
Yes |
|
Fireplace Total
|
2 |
|
Flooring Type
|
Carpeted, Laminate, Tile |
|
Foundation Type
|
Poured Concrete |
|
Half Bath Total
|
1 |
|
Heating Type
|
Forced Air |
|
Stories Total
|
1 |
|
Size Interior
|
1812.5 Sqft |
|
Total Finished Area
|
1812.5 Sqft |
|
Type
|
House |
Parking
Land
|
Acreage
|
No |
|
Fence Type
|
Fence |
|
Land Amenities
|
Golf Course, Playground |
|
Landscape Features
|
Landscaped, Lawn, Underground Sprinkler |
|
Size Depth
|
35.05 M |
|
Size Frontage
|
16.46 M |
|
Size Irregular
|
6199.00 |
|
Size Total
|
6199 Sqft|4,051 - 7,250 Sqft |
|
Size Total Text
|
6199 Sqft|4,051 - 7,250 Sqft |
|
Surface Water
|
Creek Or Stream |
|
Zoning Description
|
R-l |
Rooms
| Level |
Type |
Length |
Width |
Dimensions |
|
Basement |
Bedroom |
|
|
15.25 Ft x 9.92 Ft |
|
Basement |
4pc Bathroom |
|
|
4.92 Ft x 9.92 Ft |
|
Basement |
Bedroom |
|
|
15.33 Ft x 12.00 Ft |
|
Basement |
Exercise Room |
|
|
11.92 Ft x 13.50 Ft |
|
Basement |
Family Room |
|
|
15.08 Ft x 25.25 Ft |
|
Basement |
Recreational, Games Room |
|
|
24.33 Ft x 12.42 Ft |
|
Basement |
Furnace |
|
|
10.92 Ft x 11.75 Ft |
|
Main Level |
Bedroom |
|
|
10.83 Ft x 10.92 Ft |
|
Main Level |
4pc Bathroom |
|
|
4.92 Ft x 7.58 Ft |
|
Main Level |
Bedroom |
|
|
10.92 Ft x 10.92 Ft |
|
Main Level |
5pc Bathroom |
|
|
13.42 Ft x 9.25 Ft |
|
Main Level |
Other |
|
|
4.92 Ft x 9.25 Ft |
|
Main Level |
Primary Bedroom |
|
|
12.83 Ft x 15.00 Ft |
|
Main Level |
Living Room |
|
|
16.50 Ft x 13.00 Ft |
|
Main Level |
Dining Room |
|
|
9.25 Ft x 13.17 Ft |
|
Main Level |
Kitchen |
|
|
14.25 Ft x 13.17 Ft |
|
Main Level |
Laundry Room |
|
|
8.75 Ft x 5.25 Ft |
|
Main Level |
2pc Bathroom |
|
|
8.00 Ft x 2.75 Ft |
https://www.realtor.ca/real-estate/26681836/949-canyonview-place-w-lethbridge-paradise-canyon


