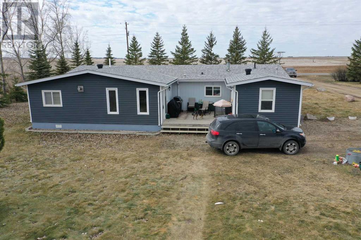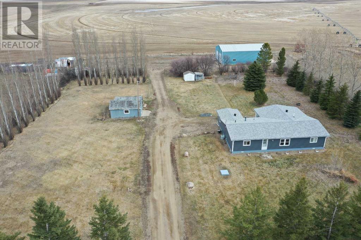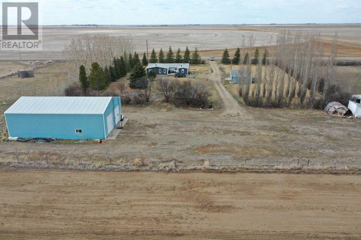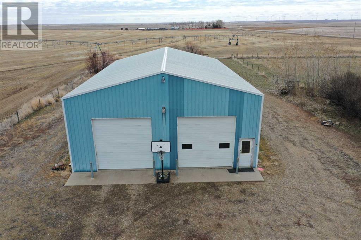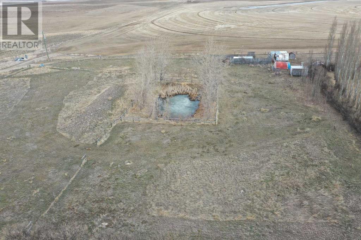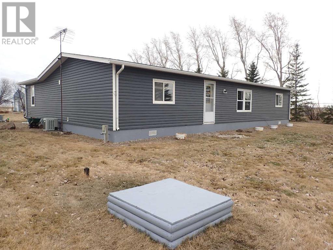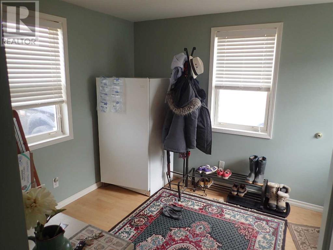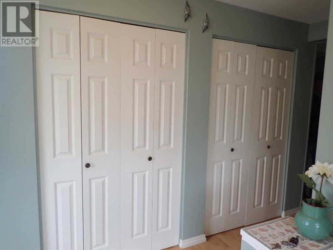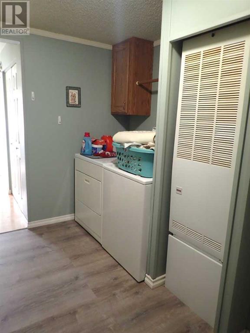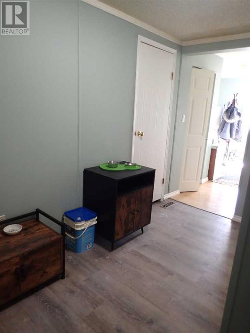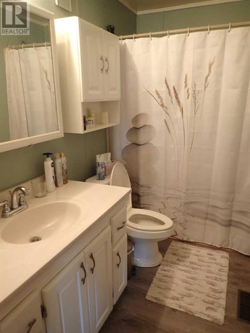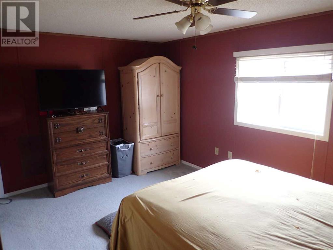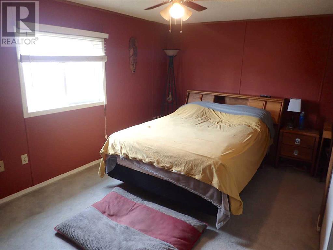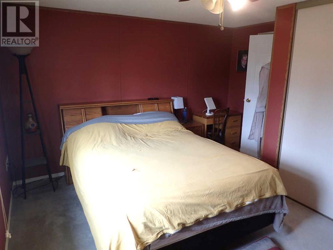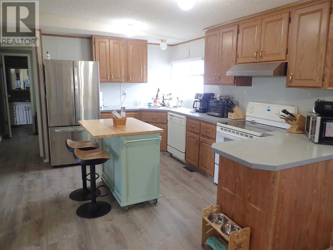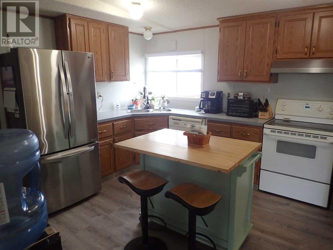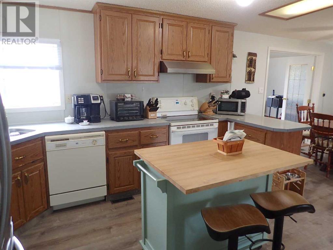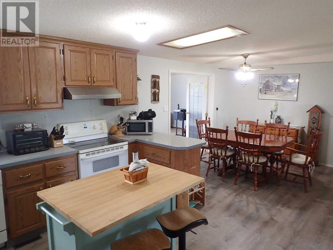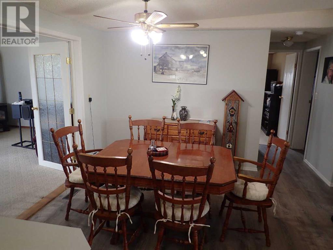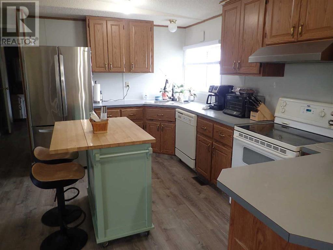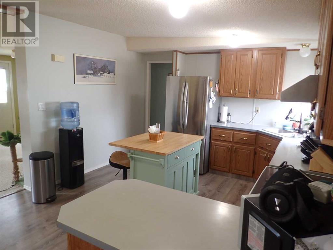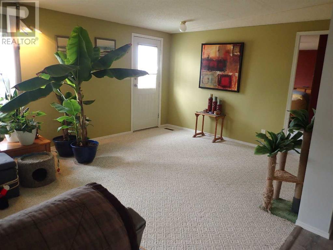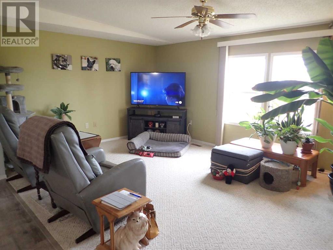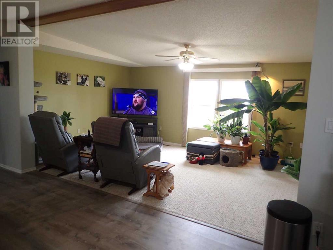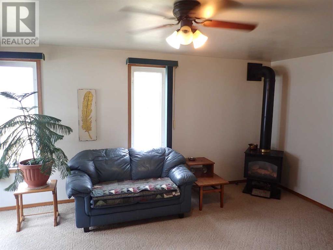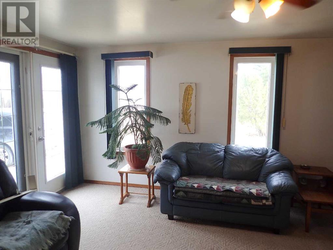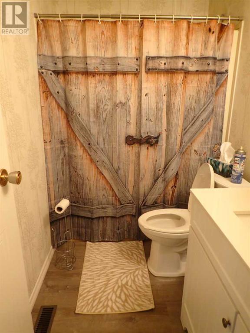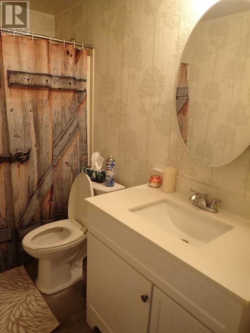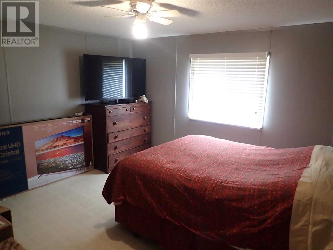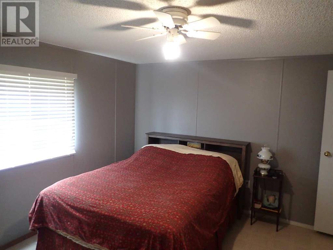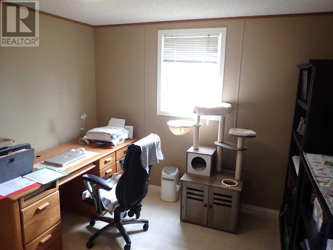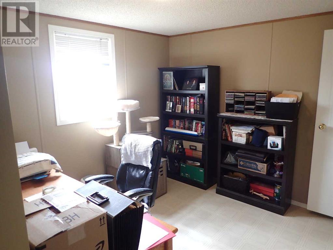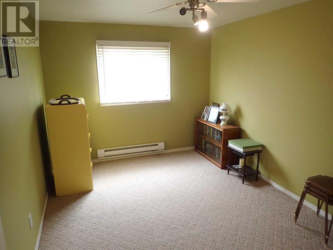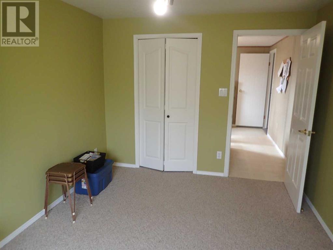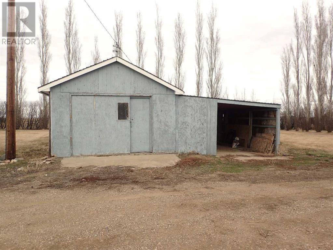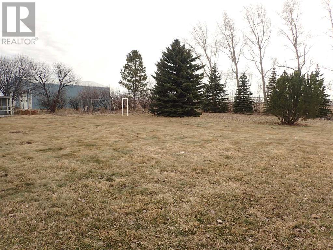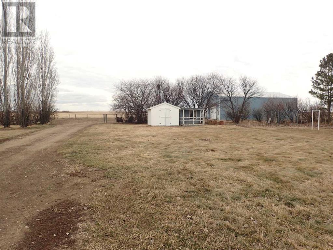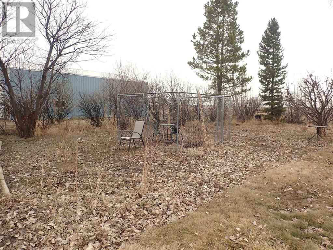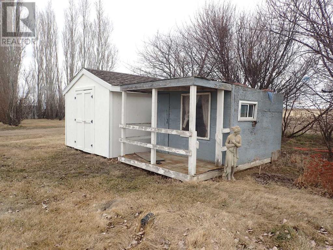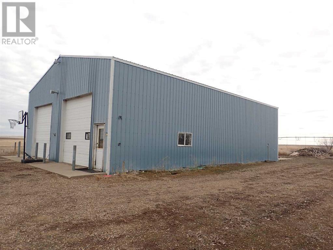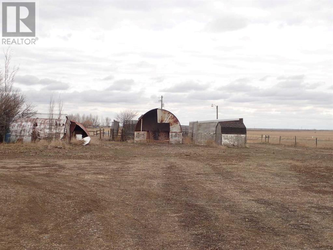3 Bedroom
2 Bathroom
2012 sqft
Mobile Home
Central Air Conditioning
Forced Air
Acreage
Landscaped
$594,900
Not far from Highway 3 sits this 6.99 acres with a home and shop, the perfect place to park your big truck, raise your kids, have a few animals and even a garden too! What more does a person need to enjoy the peaceful country living? The home is a whopping 2,012 sq ft and has 3 good sized bedrooms, 2 full bathrooms, one having access to the primary bedroom and 2 living rooms. Storage closets can be found throughout, vaulted ceilings give it that open feeling, the A/C keeps you comfortable in the summer and there's a gas stove in one of the living rooms for that extra cozy feeling in the cooler months. Watering the yard, garden or animals is made easy with the seasonal irrigation water supply and dugout. Keep supplies in the two sheds and park in 40'x60' radiant heated shop. Kids will be busy for hours exploring the outdoors and climbing trees while you enjoy sunsets and sunrises on this acreage. (id:48985)
Property Details
|
MLS® Number
|
A2116289 |
|
Property Type
|
Single Family |
|
Neigbourhood
|
Rural Taber |
|
Features
|
See Remarks, Other |
|
Plan
|
0915730 |
|
Structure
|
Deck |
Building
|
Bathroom Total
|
2 |
|
Bedrooms Above Ground
|
3 |
|
Bedrooms Total
|
3 |
|
Appliances
|
See Remarks |
|
Architectural Style
|
Mobile Home |
|
Basement Type
|
None |
|
Constructed Date
|
1993 |
|
Construction Style Attachment
|
Detached |
|
Cooling Type
|
Central Air Conditioning |
|
Exterior Finish
|
Vinyl Siding |
|
Flooring Type
|
Carpeted, Linoleum, Vinyl |
|
Foundation Type
|
Piled |
|
Heating Fuel
|
Natural Gas |
|
Heating Type
|
Forced Air |
|
Stories Total
|
1 |
|
Size Interior
|
2012 Sqft |
|
Total Finished Area
|
2012 Sqft |
|
Type
|
Manufactured Home/mobile |
|
Utility Water
|
Cistern |
Parking
Land
|
Acreage
|
Yes |
|
Fence Type
|
Fence |
|
Landscape Features
|
Landscaped |
|
Sewer
|
Septic Field, Septic Tank |
|
Size Irregular
|
6.99 |
|
Size Total
|
6.99 Ac|5 - 9.99 Acres |
|
Size Total Text
|
6.99 Ac|5 - 9.99 Acres |
|
Zoning Description
|
Rural Ag |
Rooms
| Level |
Type |
Length |
Width |
Dimensions |
|
Main Level |
Kitchen |
|
|
13.42 Ft x 12.08 Ft |
|
Main Level |
Dining Room |
|
|
9.17 Ft x 7.33 Ft |
|
Main Level |
Living Room |
|
|
12.08 Ft x 23.83 Ft |
|
Main Level |
Primary Bedroom |
|
|
15.33 Ft x 9.75 Ft |
|
Main Level |
Family Room |
|
|
13.50 Ft x 17.00 Ft |
|
Main Level |
Bedroom |
|
|
12.25 Ft x 13.25 Ft |
|
Main Level |
Office |
|
|
9.83 Ft x 9.92 Ft |
|
Main Level |
Bedroom |
|
|
13.25 Ft x 9.50 Ft |
|
Main Level |
4pc Bathroom |
|
|
Measurements not available |
|
Main Level |
4pc Bathroom |
|
|
Measurements not available |
https://www.realtor.ca/real-estate/26648335/95033-rr-14-5-rural-taber-md-of


