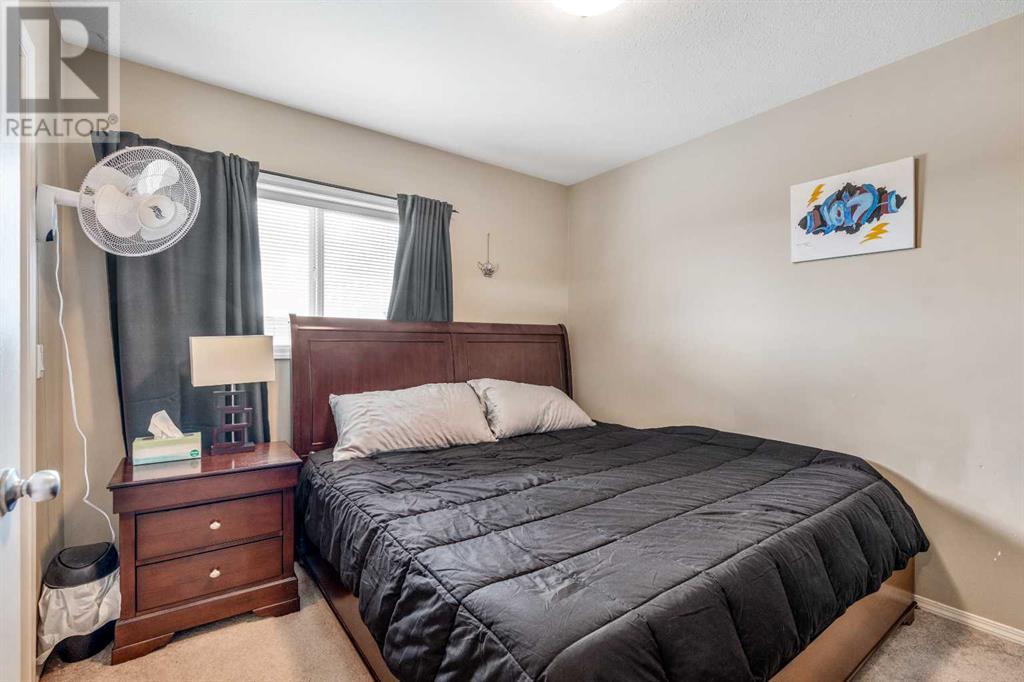95, 53 Keystone Terrace W Lethbridge, Alberta T1J 5B8
Contact Us
Contact us for more information
$259,900Maintenance, Common Area Maintenance, Property Management, Water
$332 Monthly
Maintenance, Common Area Maintenance, Property Management, Water
$332 MonthlyWelcome to this beautifully designed condo offering comfort, convenience, and style. With all three bedrooms located on the upper level, you'll enjoy privacy and a full 4-piece bathroom, along with the added convenience of 2nd level laundry. The main living space features granite countertops, a cozy electric fireplace, and large windows that flood the unit with natural light. Enjoy the spacious balcony — perfect for relaxing or entertaining. Extras and upgrades include central A/C, newer hot water tank, washing machine, microwave/hood fan, walk-in closet, plenty of storage , and a layout that suits busy lifestyles. Located close to parks, playgrounds, walking trails, and top-rated schools, this is a home you don’t want to miss. (id:48985)
Property Details
| MLS® Number | A2223361 |
| Property Type | Single Family |
| Community Name | Copperwood |
| Amenities Near By | Schools, Shopping, Water Nearby |
| Community Features | Lake Privileges, Pets Allowed |
| Parking Space Total | 2 |
| Plan | 1113055 |
| Structure | Deck |
Building
| Bathroom Total | 2 |
| Bedrooms Above Ground | 3 |
| Bedrooms Total | 3 |
| Appliances | Refrigerator, Dishwasher, Stove, Microwave, Washer & Dryer |
| Architectural Style | Multi-level |
| Constructed Date | 2010 |
| Construction Style Attachment | Attached |
| Cooling Type | Central Air Conditioning |
| Exterior Finish | Vinyl Siding |
| Flooring Type | Carpeted, Laminate |
| Half Bath Total | 1 |
| Heating Type | Forced Air |
| Stories Total | 2 |
| Size Interior | 1,163 Ft2 |
| Total Finished Area | 1163 Sqft |
| Type | Apartment |
Land
| Acreage | No |
| Land Amenities | Schools, Shopping, Water Nearby |
| Size Total Text | Unknown |
| Zoning Description | R-75 |
Rooms
| Level | Type | Length | Width | Dimensions |
|---|---|---|---|---|
| Second Level | 4pc Bathroom | 6.83 Ft x 8.75 Ft | ||
| Second Level | Bedroom | 10.08 Ft x 11.00 Ft | ||
| Second Level | Bedroom | 9.08 Ft x 10.00 Ft | ||
| Second Level | Primary Bedroom | 9.67 Ft x 10.83 Ft | ||
| Main Level | Dining Room | 11.58 Ft x 9.33 Ft | ||
| Main Level | Kitchen | 11.58 Ft x 11.17 Ft | ||
| Main Level | Living Room | 11.00 Ft x 12.00 Ft | ||
| Main Level | 2pc Bathroom | 2.92 Ft x 6.00 Ft |
https://www.realtor.ca/real-estate/28351183/95-53-keystone-terrace-w-lethbridge-copperwood

























