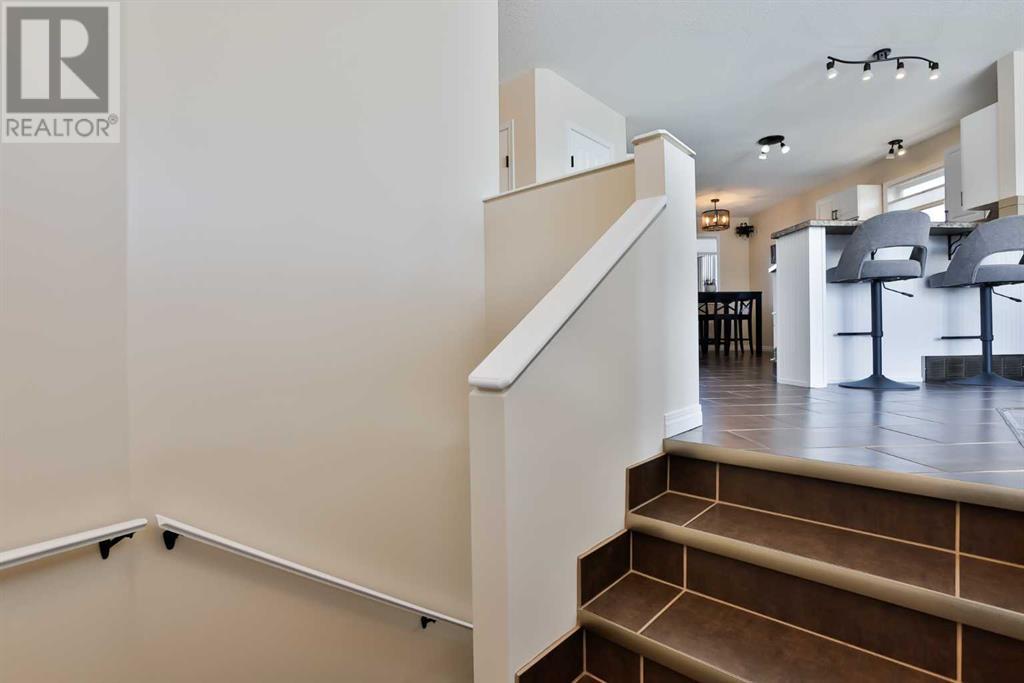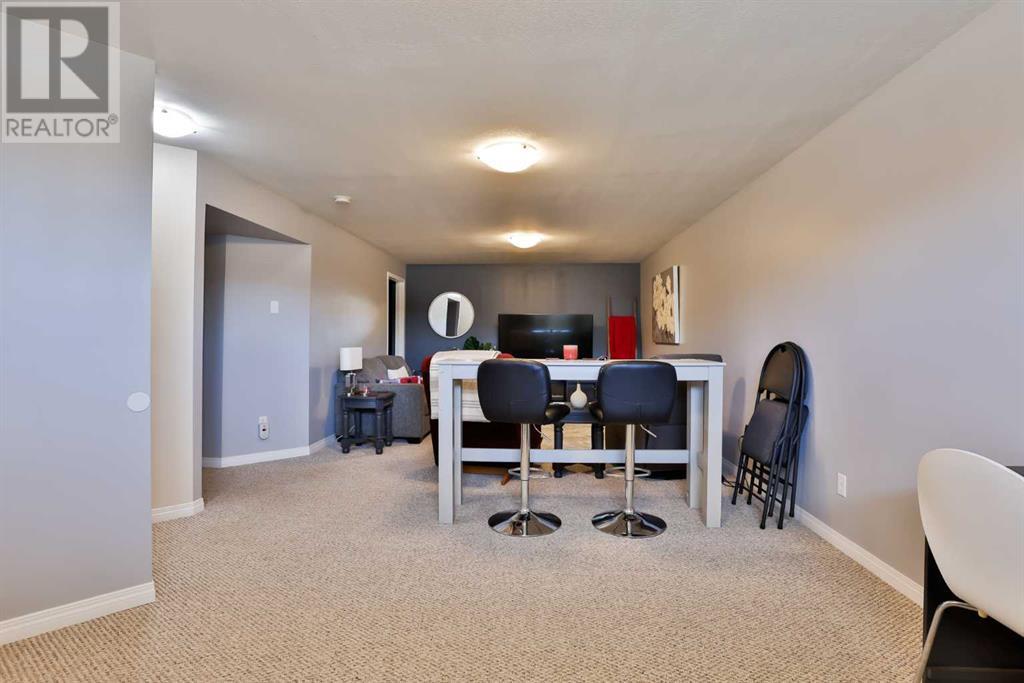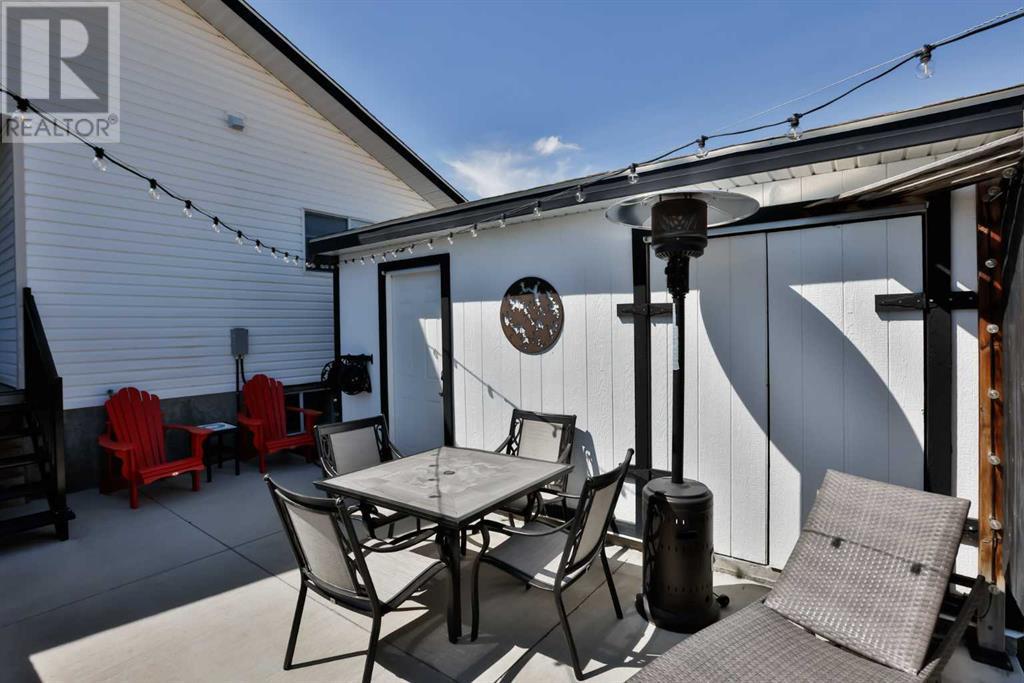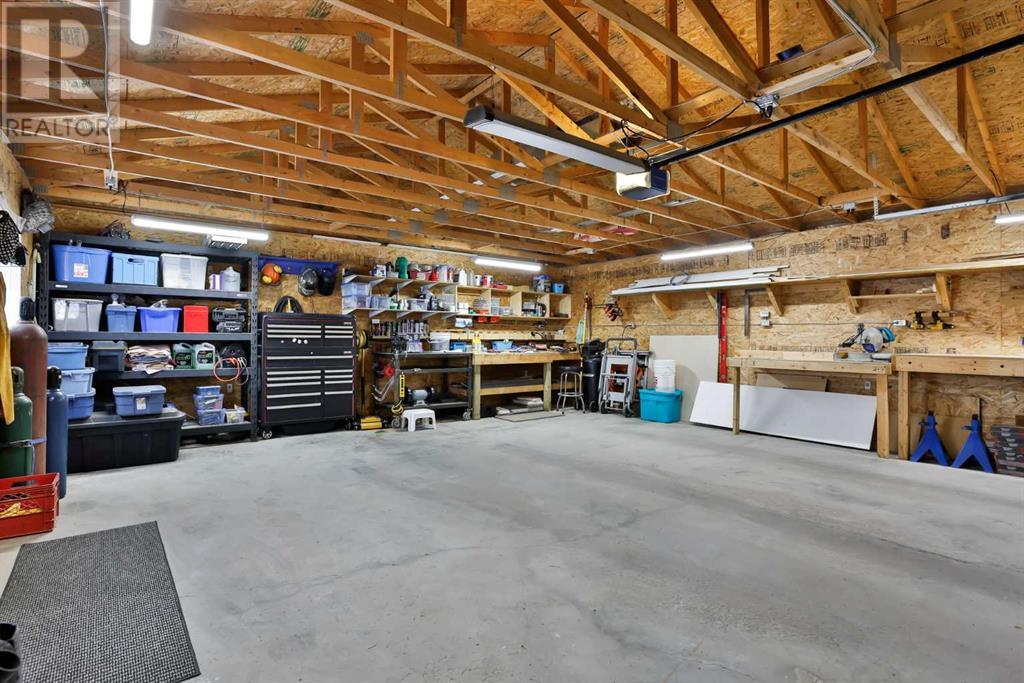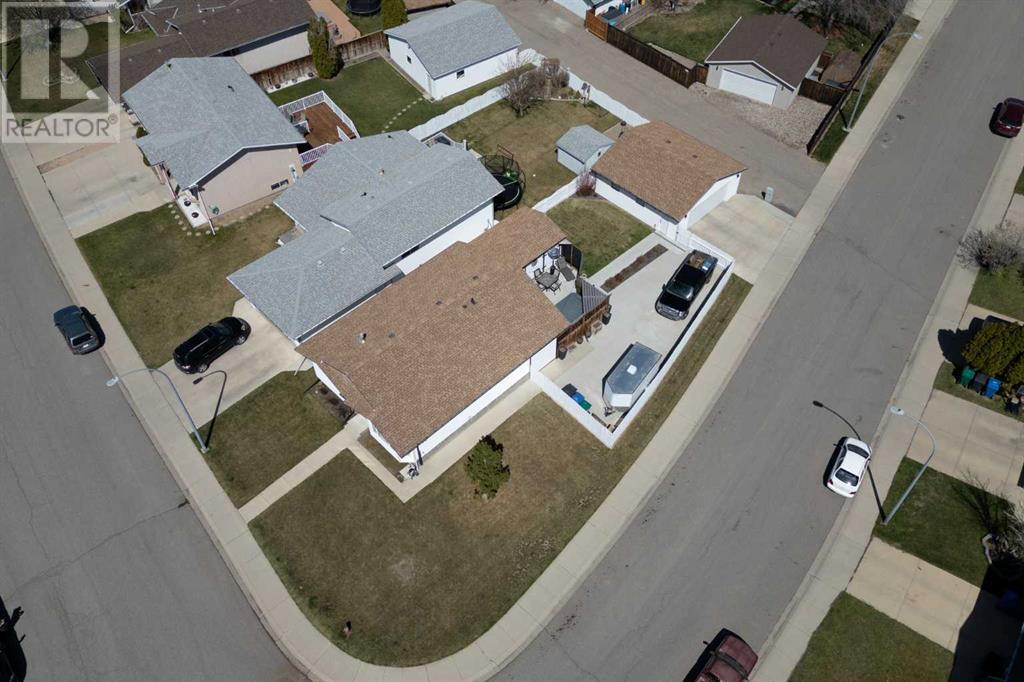4 Bedroom
3 Bathroom
1,133 ft2
Bungalow
Central Air Conditioning
Forced Air
$490,000
Beautiful Bungalow on a Spacious Corner Lot with Impressive Parking & Upgrades!Welcome to this beautifully maintained bungalow situated on a large corner lot, offering an exceptional blend of space, functionality, and thoughtful updates throughout. Whether you're a growing family, a hobbyist, or someone who simply loves room to spread out—this home has it all.You'll be impressed by the abundance of parking options, including a 24' x 26' garage, a 60+ ft RV parking pad, and a versatile 18' x 12' shed/workshop—perfect for projects or extra storage.Inside, the home offers 4 bedrooms and 3 full bathrooms, including a spacious primary suite featuring a stunning renovated ensuite with separate shower and tub, as well as a massive walk-in closet created by converting part of a former third bedroom. The kitchen has been beautifully updated with stainless steel appliances, including a down draft stove, and flows seamlessly into the living room—ideal for entertaining around the kitchen island/peninsula.The fully developed basement includes two more bedrooms (one currently used as a gym), a stylishly renovated bathroom, and plenty of room for relaxation.Step outside to your covered rear deck surrounded by cedar detailing, which leads to a luxurious Arctic Spa hot tub (negotiable)—the perfect place to unwind. Additional features include A/C, a newer water tank, central vacuum, water filtration system at the kitchen sink, and an open-concept layout made even better by the removal of a dividing wall on the main floor.This home is the total package—loaded with value, upgrades, and space—ready for you to move in and enjoy! (id:48985)
Property Details
|
MLS® Number
|
A2214701 |
|
Property Type
|
Single Family |
|
Community Name
|
Mountain Heights |
|
Amenities Near By
|
Park, Schools |
|
Parking Space Total
|
4 |
|
Plan
|
9710786 |
|
Structure
|
Deck |
Building
|
Bathroom Total
|
3 |
|
Bedrooms Above Ground
|
2 |
|
Bedrooms Below Ground
|
2 |
|
Bedrooms Total
|
4 |
|
Appliances
|
Washer, Refrigerator, Dishwasher, Dryer, Garburator, Window Coverings |
|
Architectural Style
|
Bungalow |
|
Basement Development
|
Finished |
|
Basement Type
|
Full (finished) |
|
Constructed Date
|
1997 |
|
Construction Style Attachment
|
Detached |
|
Cooling Type
|
Central Air Conditioning |
|
Exterior Finish
|
Vinyl Siding |
|
Flooring Type
|
Carpeted, Laminate, Tile |
|
Foundation Type
|
Poured Concrete |
|
Heating Type
|
Forced Air |
|
Stories Total
|
1 |
|
Size Interior
|
1,133 Ft2 |
|
Total Finished Area
|
1133 Sqft |
|
Type
|
House |
Parking
Land
|
Acreage
|
No |
|
Fence Type
|
Fence |
|
Land Amenities
|
Park, Schools |
|
Size Depth
|
40.23 M |
|
Size Frontage
|
17.68 M |
|
Size Irregular
|
7264.00 |
|
Size Total
|
7264 Sqft|7,251 - 10,889 Sqft |
|
Size Total Text
|
7264 Sqft|7,251 - 10,889 Sqft |
|
Zoning Description
|
R-l |
Rooms
| Level |
Type |
Length |
Width |
Dimensions |
|
Basement |
4pc Bathroom |
|
|
.00 Ft x .00 Ft |
|
Basement |
Bedroom |
|
|
15.75 Ft x 11.50 Ft |
|
Basement |
Bedroom |
|
|
12.00 Ft x 8.83 Ft |
|
Basement |
Recreational, Games Room |
|
|
13.67 Ft x 28.75 Ft |
|
Basement |
Furnace |
|
|
10.75 Ft x 11.58 Ft |
|
Main Level |
4pc Bathroom |
|
|
Measurements not available |
|
Main Level |
4pc Bathroom |
|
|
Measurements not available |
|
Main Level |
Bedroom |
|
|
10.42 Ft x 10.92 Ft |
|
Main Level |
Dining Room |
|
|
11.17 Ft x 7.58 Ft |
|
Main Level |
Kitchen |
|
|
11.17 Ft x 9.50 Ft |
|
Main Level |
Living Room |
|
|
13.42 Ft x 14.75 Ft |
|
Main Level |
Primary Bedroom |
|
|
12.00 Ft x 16.58 Ft |
https://www.realtor.ca/real-estate/28240747/97-mt-rundle-boulevard-w-lethbridge-mountain-heights



