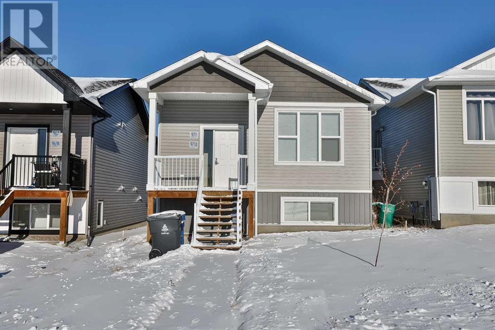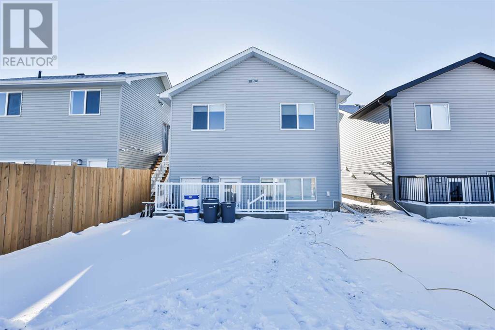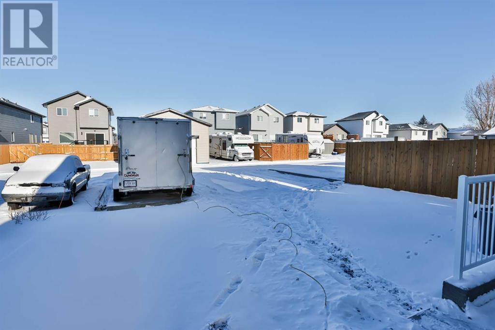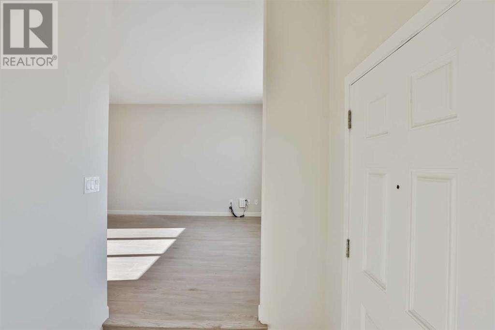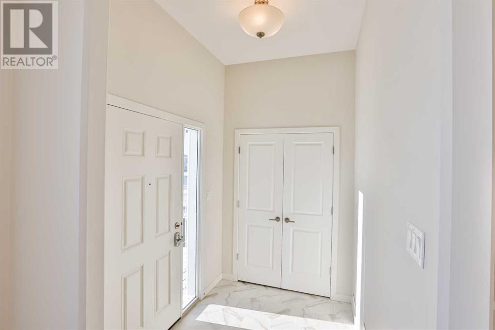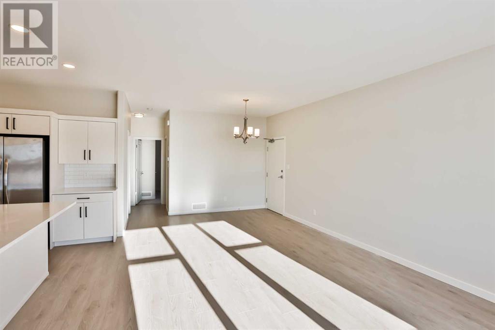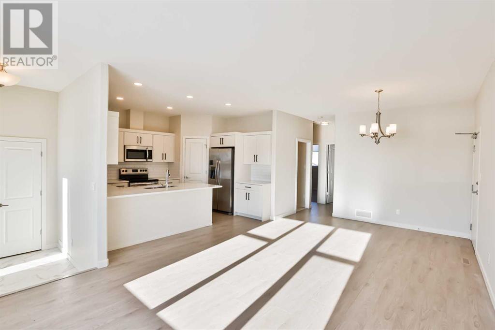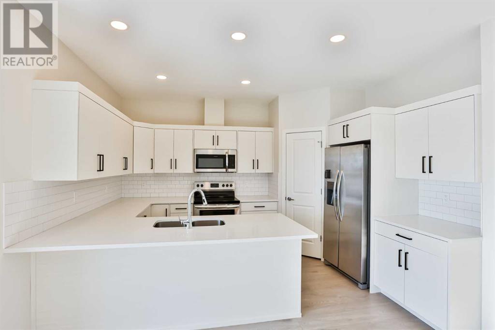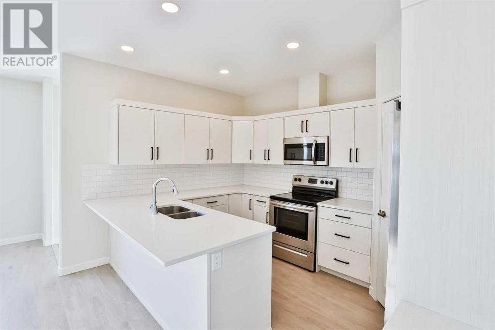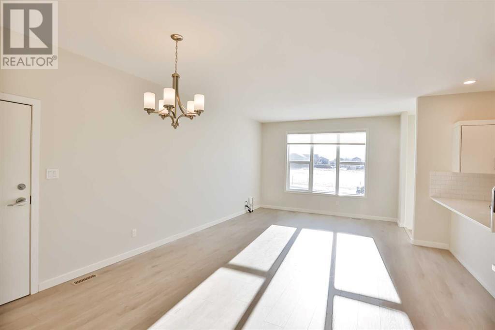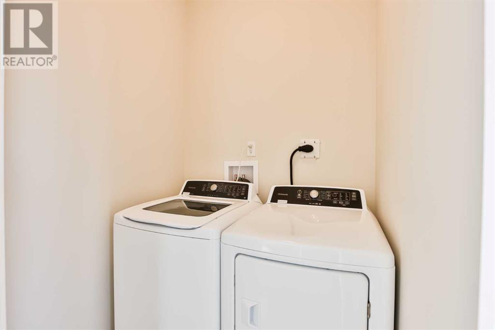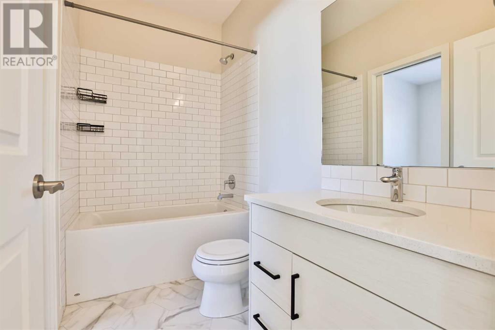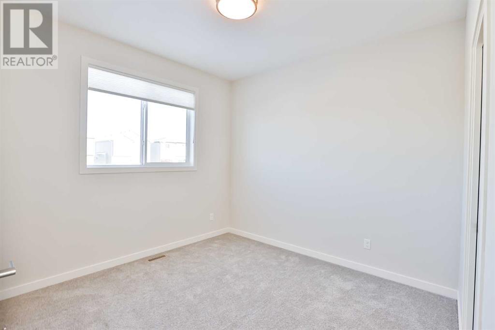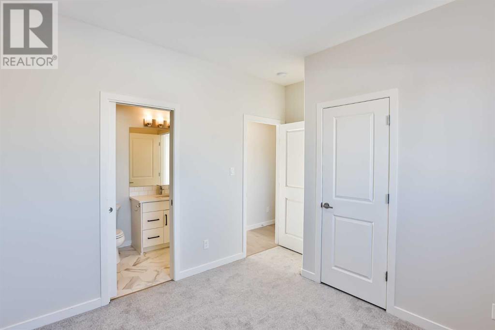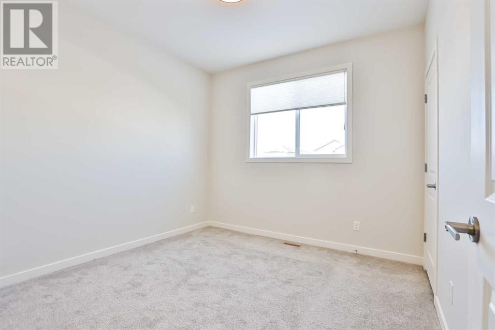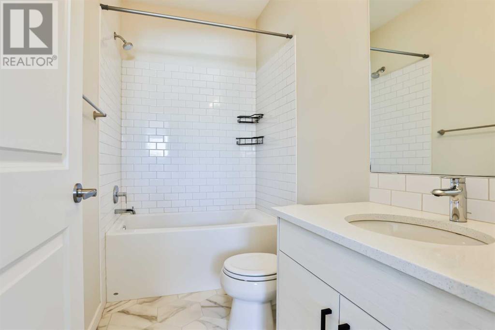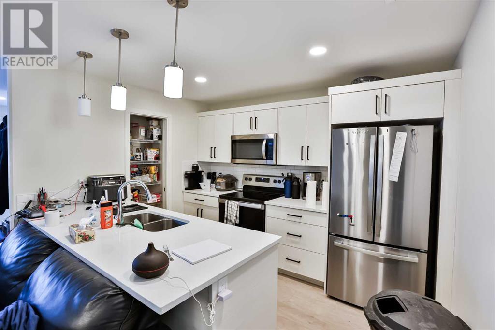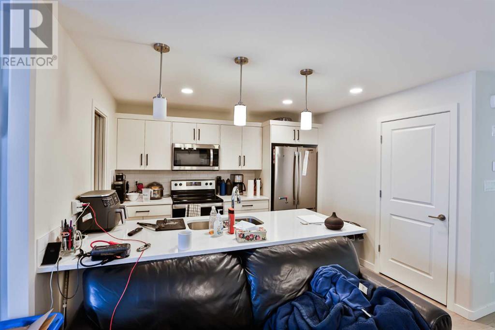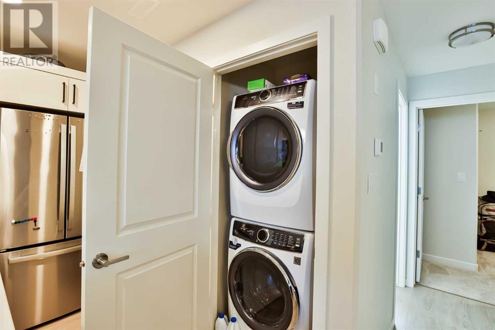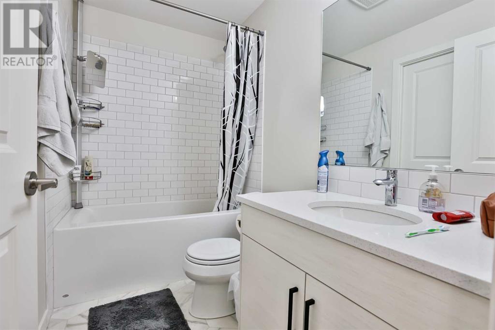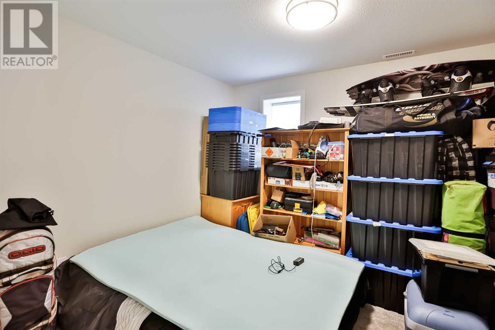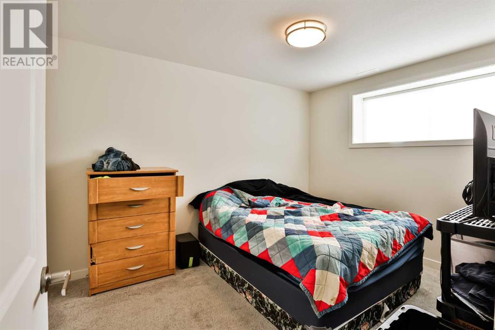4 Bedroom
3 Bathroom
955 sqft
Bungalow
None
Forced Air
$445,000
Legally suited opportunity! This less than two year old suited home is fully finished with 2 bedrooms up, and 2 down. Both suites feature high end finishes like quartz countertops throughout. The floor plan has been thoughtfully designed, with a beautiful kitchen both up and down, with plenty of cabinetry, stainless steel appliances, and a pantry as well. The main level features generous living spaces, a primary bedroom with ensuite, a second bedroom, a second full bathroom, and laundry. The lower level is equally well designed, with kitchen, dining, and living spaces, as well as two bedrooms, with one full bathroom. Both suites feature large windows, and lovely natural light! Outside there is a triple parking pad, and a nice front veranda. This home is on a great street, with easy access to the bus route, and located just minutes from Wal Mart, grocery stores, pharmacies, restaurants, and so much more! A perfect investment property or first home with rental income! (id:48985)
Property Details
|
MLS® Number
|
A2101561 |
|
Property Type
|
Single Family |
|
Community Name
|
Legacy Ridge / Hardieville |
|
Features
|
Back Lane |
|
Parking Space Total
|
3 |
|
Plan
|
1712399 |
|
Structure
|
None |
Building
|
Bathroom Total
|
3 |
|
Bedrooms Above Ground
|
2 |
|
Bedrooms Below Ground
|
2 |
|
Bedrooms Total
|
4 |
|
Appliances
|
Refrigerator, Dishwasher, Stove, Microwave, Window Coverings, Washer & Dryer |
|
Architectural Style
|
Bungalow |
|
Basement Development
|
Finished |
|
Basement Features
|
Suite |
|
Basement Type
|
Full (finished) |
|
Constructed Date
|
2021 |
|
Construction Material
|
Poured Concrete, Wood Frame |
|
Construction Style Attachment
|
Detached |
|
Cooling Type
|
None |
|
Exterior Finish
|
Concrete, Vinyl Siding |
|
Flooring Type
|
Carpeted, Laminate, Linoleum |
|
Foundation Type
|
Poured Concrete |
|
Heating Fuel
|
Natural Gas |
|
Heating Type
|
Forced Air |
|
Stories Total
|
1 |
|
Size Interior
|
955 Sqft |
|
Total Finished Area
|
955 Sqft |
|
Type
|
House |
Parking
Land
|
Acreage
|
No |
|
Fence Type
|
Partially Fenced |
|
Size Depth
|
37.18 M |
|
Size Frontage
|
9.75 M |
|
Size Irregular
|
3891.00 |
|
Size Total
|
3891 Sqft|0-4,050 Sqft |
|
Size Total Text
|
3891 Sqft|0-4,050 Sqft |
|
Zoning Description
|
R-m |
Rooms
| Level |
Type |
Length |
Width |
Dimensions |
|
Lower Level |
Bedroom |
|
|
10.58 Ft x 11.75 Ft |
|
Lower Level |
4pc Bathroom |
|
|
4.92 Ft x 8.25 Ft |
|
Lower Level |
Dining Room |
|
|
9.92 Ft x 11.83 Ft |
|
Lower Level |
Living Room |
|
|
11.42 Ft x 15.75 Ft |
|
Lower Level |
Kitchen |
|
|
11.17 Ft x 9.58 Ft |
|
Lower Level |
Bedroom |
|
|
12.58 Ft x 9.17 Ft |
|
Main Level |
Foyer |
|
|
5.67 Ft x 7.67 Ft |
|
Main Level |
Kitchen |
|
|
13.25 Ft x 10.42 Ft |
|
Main Level |
4pc Bathroom |
|
|
8.33 Ft x 4.92 Ft |
|
Main Level |
Bedroom |
|
|
10.42 Ft x 10.25 Ft |
|
Main Level |
Bedroom |
|
|
10.42 Ft x 12.25 Ft |
|
Main Level |
4pc Bathroom |
|
|
4.92 Ft x 8.75 Ft |
|
Main Level |
Dining Room |
|
|
9.92 Ft x 12.50 Ft |
|
Main Level |
Living Room |
|
|
12.83 Ft x 12.92 Ft |
https://www.realtor.ca/real-estate/26414989/971-40-avenue-n-lethbridge-legacy-ridge-hardieville


