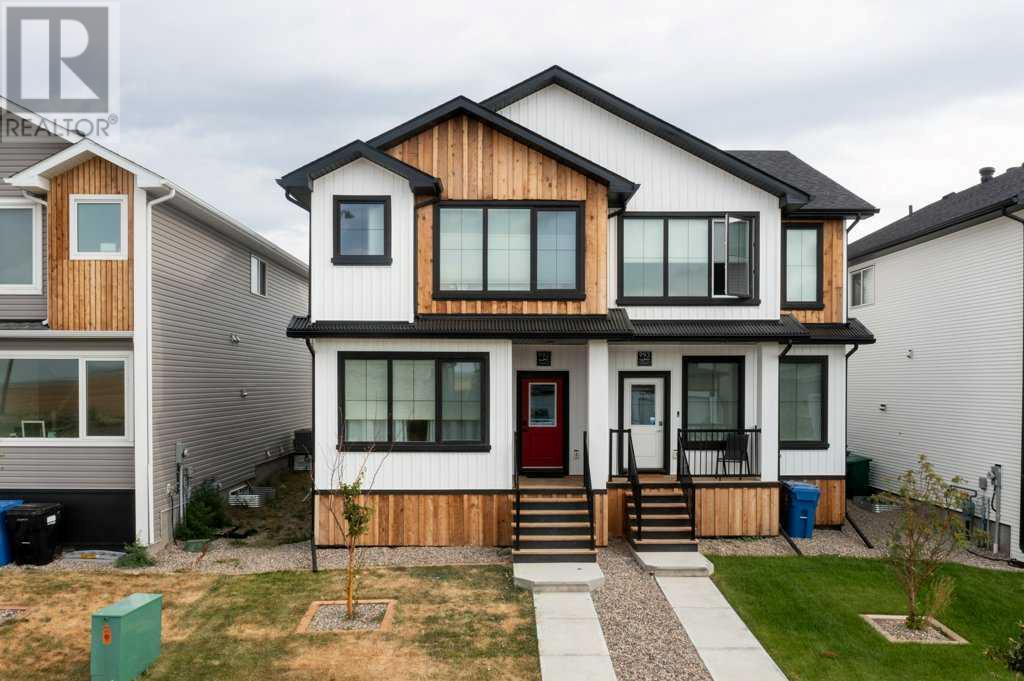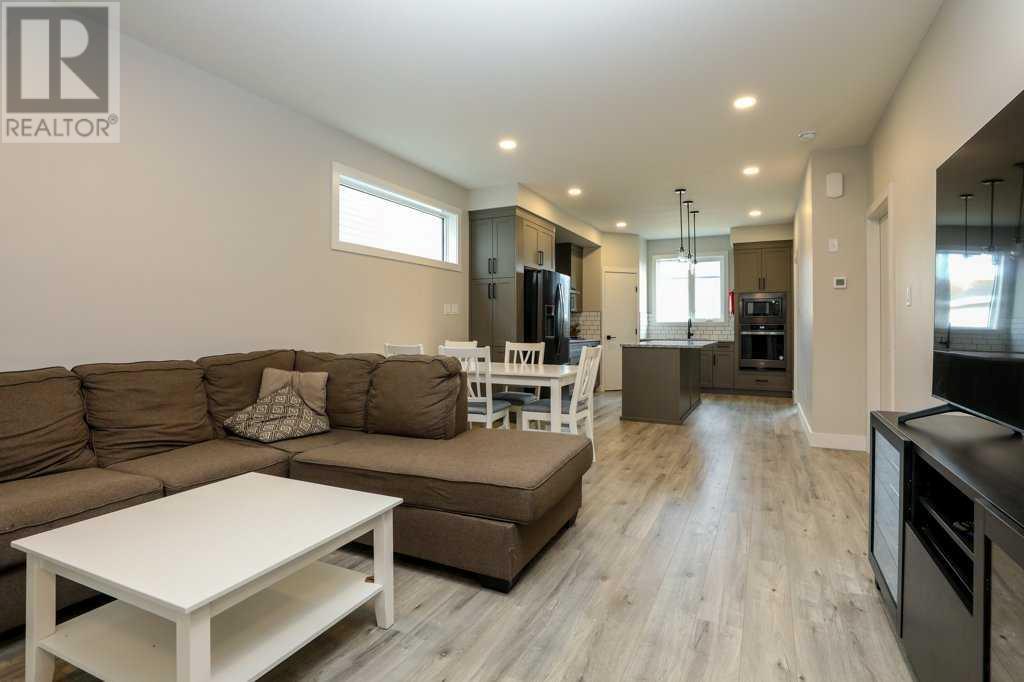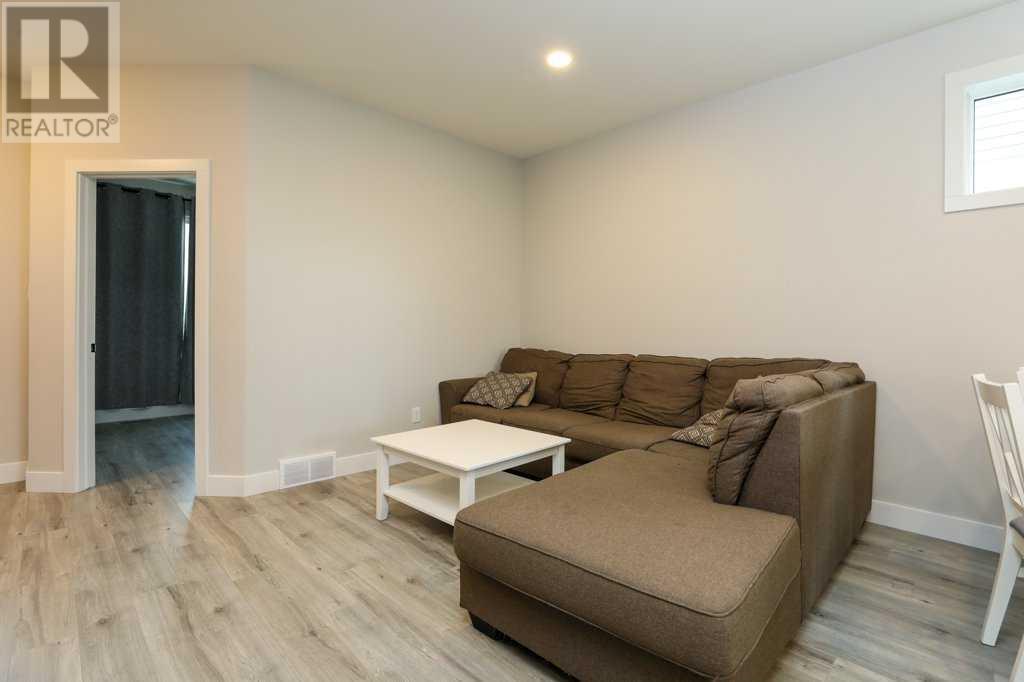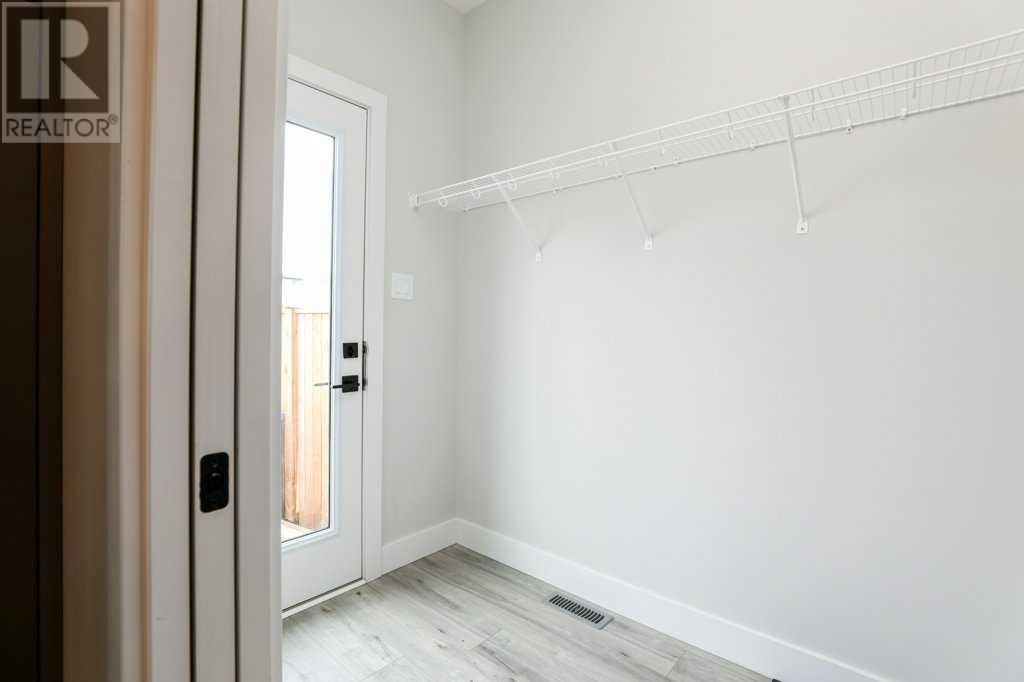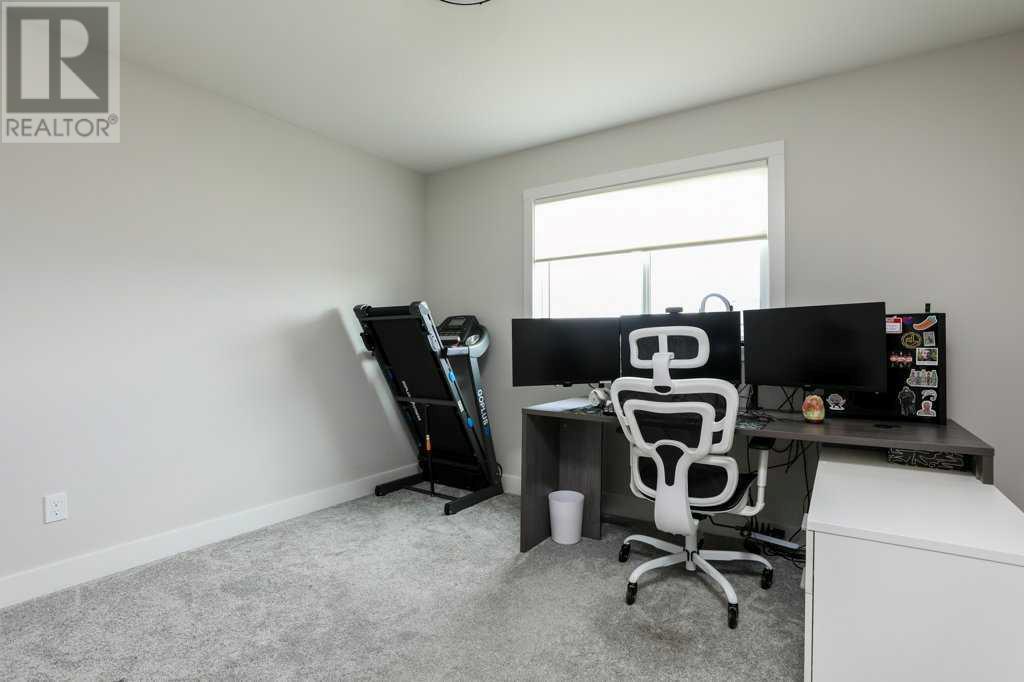3 Bedroom
3 Bathroom
1,560 ft2
Central Air Conditioning
Forced Air
$429,900
Welcome to this beautifully maintained 2-storey semi-detached home in the heart of Copperwood, one of Lethbridge’s most sought-after neighbourhoods. Whether you're a first-time buyer or looking for a comfortable family home, this property offers a perfect blend of function, style, and location.Step inside to an open-concept main floor designed for everyday living and effortless entertaining. The modern kitchen is a standout with a built-in microwave and oven, gas cooktop, and spacious island that flows into the dining and living areas. A flex room on the main floor is perfect for a home office, playroom, or reading nook.Upstairs features three bedrooms, including a spacious primary suite with a walk-in closet and private ensuite. A full 4-piece bathroom and convenient upper-level laundry add to the thoughtful layout.The unfinished basement offers room to grow, with potential for a fourth bedroom, additional living space, and a third full bathroom. You'll also enjoy central A/C for year-round comfort, and the added peace of mind of a home that’s still under warranty.Enjoy life in Copperwood with easy access to schools, parks, walking paths, the YMCA, and nearby amenities—everything you need is right here.This move-in ready home with modern upgrades is waiting for its next chapter—come take a look! (id:48985)
Property Details
|
MLS® Number
|
A2208456 |
|
Property Type
|
Single Family |
|
Community Name
|
Copperwood |
|
Amenities Near By
|
Playground, Recreation Nearby, Schools, Shopping |
|
Features
|
Back Lane |
|
Parking Space Total
|
2 |
|
Plan
|
1811604 |
|
Structure
|
None |
Building
|
Bathroom Total
|
3 |
|
Bedrooms Above Ground
|
3 |
|
Bedrooms Total
|
3 |
|
Appliances
|
Refrigerator, Cooktop - Gas, Dishwasher, Oven - Built-in, Window Coverings |
|
Basement Development
|
Unfinished |
|
Basement Type
|
Full (unfinished) |
|
Constructed Date
|
2022 |
|
Construction Material
|
Wood Frame |
|
Construction Style Attachment
|
Semi-detached |
|
Cooling Type
|
Central Air Conditioning |
|
Exterior Finish
|
Vinyl Siding |
|
Flooring Type
|
Carpeted, Vinyl |
|
Foundation Type
|
Poured Concrete |
|
Half Bath Total
|
1 |
|
Heating Type
|
Forced Air |
|
Stories Total
|
2 |
|
Size Interior
|
1,560 Ft2 |
|
Total Finished Area
|
1560 Sqft |
|
Type
|
Duplex |
Parking
Land
|
Acreage
|
No |
|
Fence Type
|
Partially Fenced |
|
Land Amenities
|
Playground, Recreation Nearby, Schools, Shopping |
|
Size Depth
|
35.05 M |
|
Size Frontage
|
6.71 M |
|
Size Irregular
|
2527.00 |
|
Size Total
|
2527 Sqft|0-4,050 Sqft |
|
Size Total Text
|
2527 Sqft|0-4,050 Sqft |
|
Zoning Description
|
R-m |
Rooms
| Level |
Type |
Length |
Width |
Dimensions |
|
Main Level |
2pc Bathroom |
|
|
Measurements not available |
|
Main Level |
Office |
|
|
3.35 M x 3.35 M |
|
Main Level |
Living Room/dining Room |
|
|
4.04 M x 5.74 M |
|
Main Level |
Kitchen |
|
|
4.04 M x 4.85 M |
|
Upper Level |
4pc Bathroom |
|
|
Measurements not available |
|
Upper Level |
4pc Bathroom |
|
|
Measurements not available |
|
Upper Level |
Bedroom |
|
|
3.53 M x 3.30 M |
|
Upper Level |
Bedroom |
|
|
2.97 M x 3.38 M |
|
Upper Level |
Primary Bedroom |
|
|
3.58 M x 3.41 M |
https://www.realtor.ca/real-estate/28117255/995-miners-boulevard-w-lethbridge-copperwood


