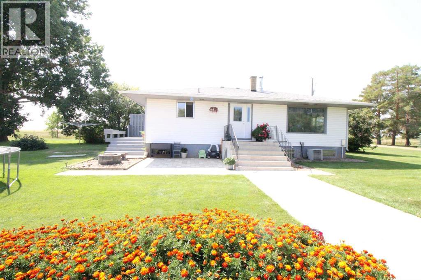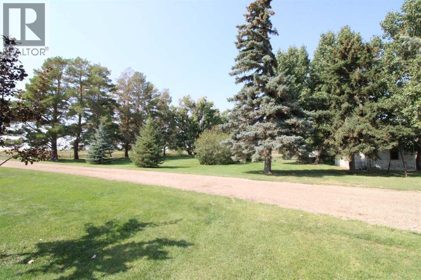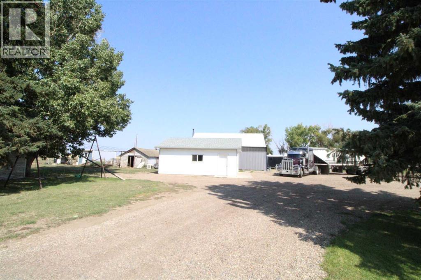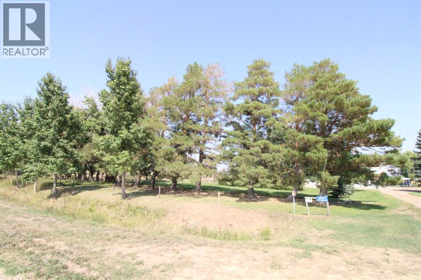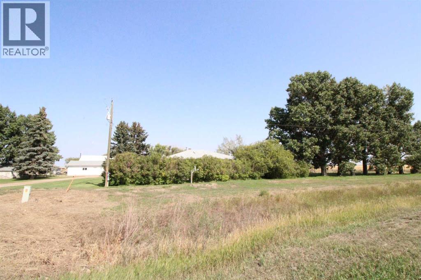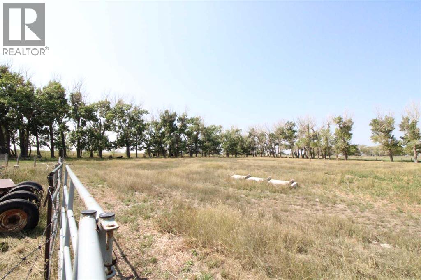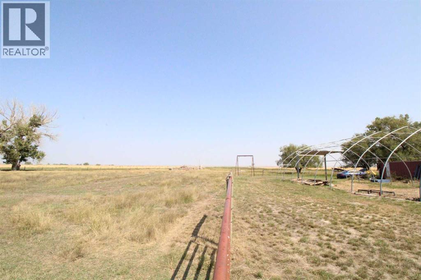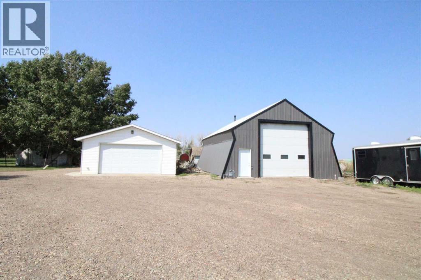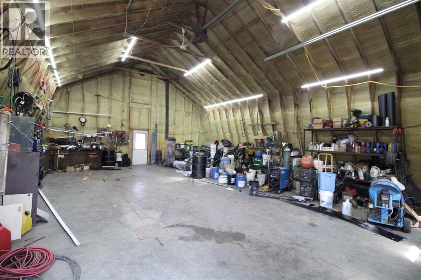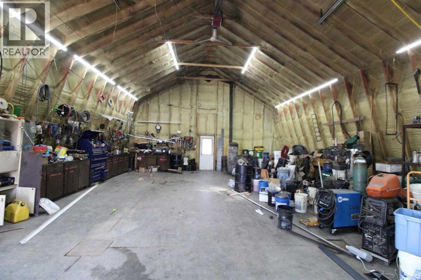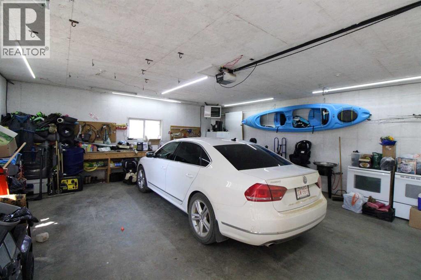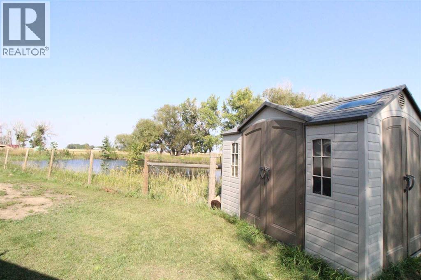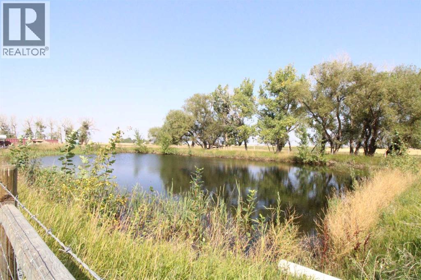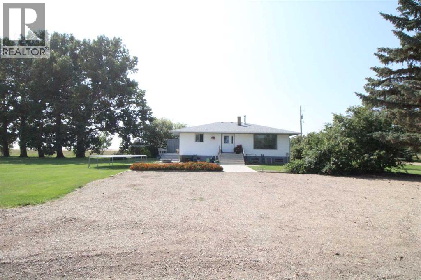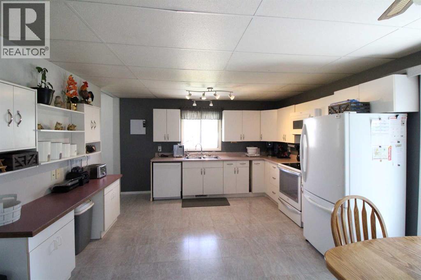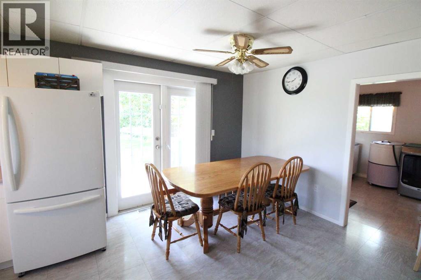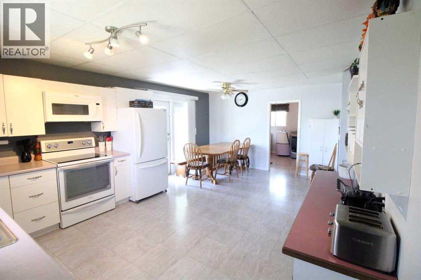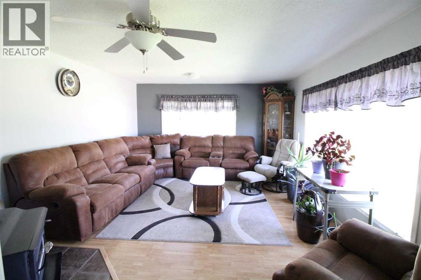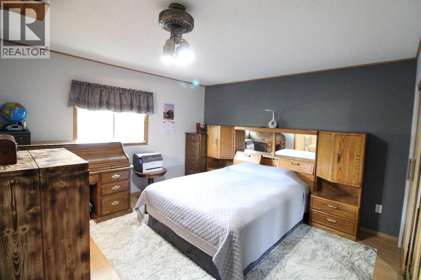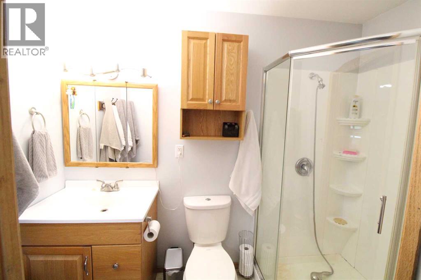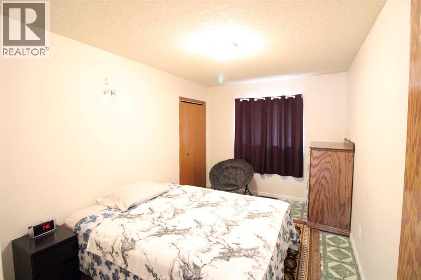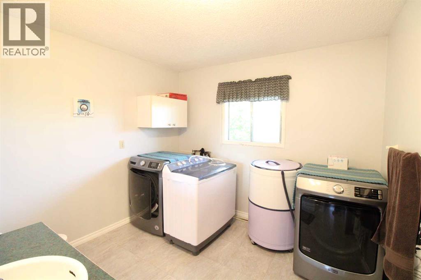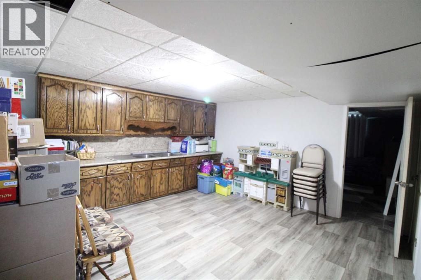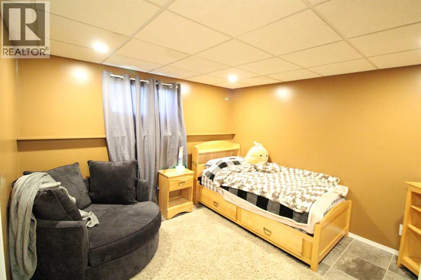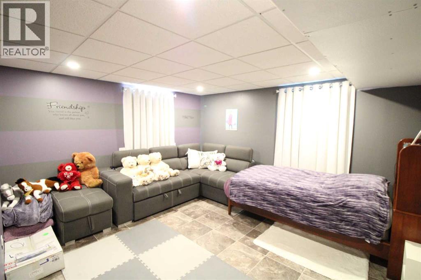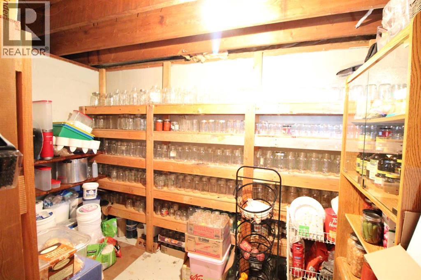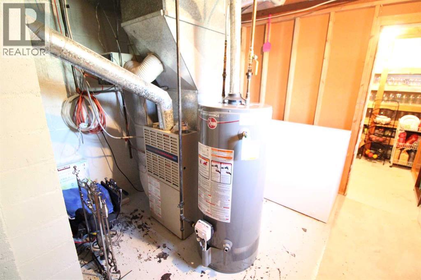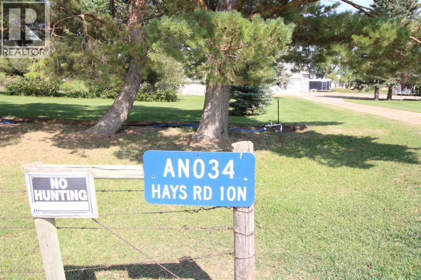An034 Hays Road 10n Rural Taber, Alberta T0B 1K0
Contact Us
Contact us for more information
5 Bedroom
2 Bathroom
1,200 ft2
Bungalow
Central Air Conditioning
Forced Air
Acreage
Garden Area, Underground Sprinkler
$450,000
Wow! What a great acreage close to Hays! The yard features mature trees and lots of lush green lawn thanks to underground sprinklers. There is a heated detached garage and an insulated 33' x 40' shop. There is pasture to raise your own animals and space for a huge garden. The house has 4 bedrooms, 2 bathrooms and plenty of storage for all your canned goods. The central air unit is less than 2 years old. This is a homesteaders dream, call your favorite REALTOR® today to book a viewing. (id:48985)
Property Details
| MLS® Number | A2243529 |
| Property Type | Single Family |
| Features | Treed |
| Plan | 8910988 |
| Structure | Deck |
Building
| Bathroom Total | 2 |
| Bedrooms Above Ground | 2 |
| Bedrooms Below Ground | 3 |
| Bedrooms Total | 5 |
| Appliances | Refrigerator, Range - Electric, Dishwasher |
| Architectural Style | Bungalow |
| Basement Development | Finished |
| Basement Type | Full (finished) |
| Constructed Date | 1960 |
| Construction Material | Wood Frame |
| Construction Style Attachment | Detached |
| Cooling Type | Central Air Conditioning |
| Flooring Type | Laminate, Vinyl |
| Foundation Type | Poured Concrete |
| Heating Type | Forced Air |
| Stories Total | 1 |
| Size Interior | 1,200 Ft2 |
| Total Finished Area | 1200 Sqft |
| Type | House |
Parking
| Gravel | |
| Detached Garage | 1 |
Land
| Acreage | Yes |
| Fence Type | Fence, Partially Fenced |
| Landscape Features | Garden Area, Underground Sprinkler |
| Sewer | Septic Field |
| Size Irregular | 8.48 |
| Size Total | 8.48 Ac|5 - 9.99 Acres |
| Size Total Text | 8.48 Ac|5 - 9.99 Acres |
| Zoning Description | Rural Ag |
Rooms
| Level | Type | Length | Width | Dimensions |
|---|---|---|---|---|
| Basement | Family Room | 13.92 Ft x 13.67 Ft | ||
| Basement | Bedroom | 11.75 Ft x 10.58 Ft | ||
| Basement | Bedroom | 11.92 Ft x 13.58 Ft | ||
| Basement | Bedroom | 12.00 Ft x 7.75 Ft | ||
| Basement | Storage | 21.00 Ft x 7.58 Ft | ||
| Main Level | Kitchen | 13.17 Ft x 10.50 Ft | ||
| Main Level | Dining Room | 12.42 Ft x 7.92 Ft | ||
| Main Level | Living Room | 16.33 Ft x 13.67 Ft | ||
| Main Level | Bedroom | 13.25 Ft x 9.17 Ft | ||
| Main Level | Primary Bedroom | 12.58 Ft x 11.92 Ft | ||
| Main Level | 3pc Bathroom | 8.67 Ft x 4.58 Ft | ||
| Main Level | 4pc Bathroom | 9.75 Ft x 9.25 Ft |
https://www.realtor.ca/real-estate/28657316/an034-hays-road-10n-rural-taber-md-of


