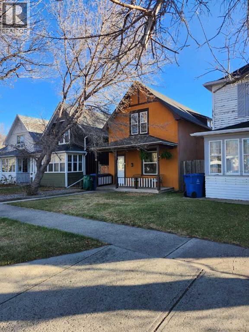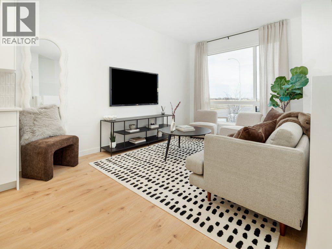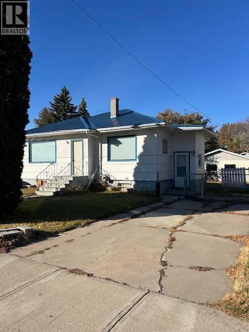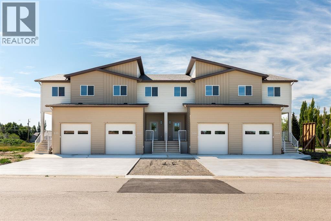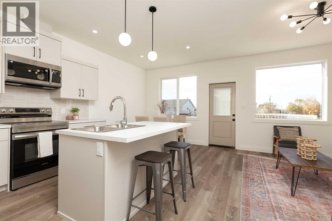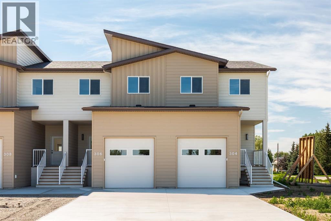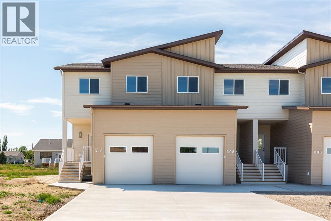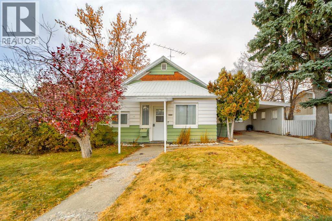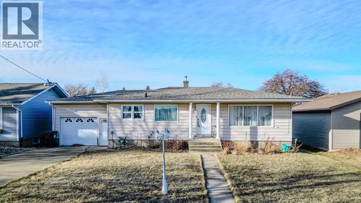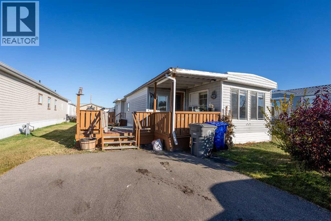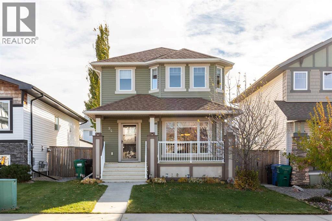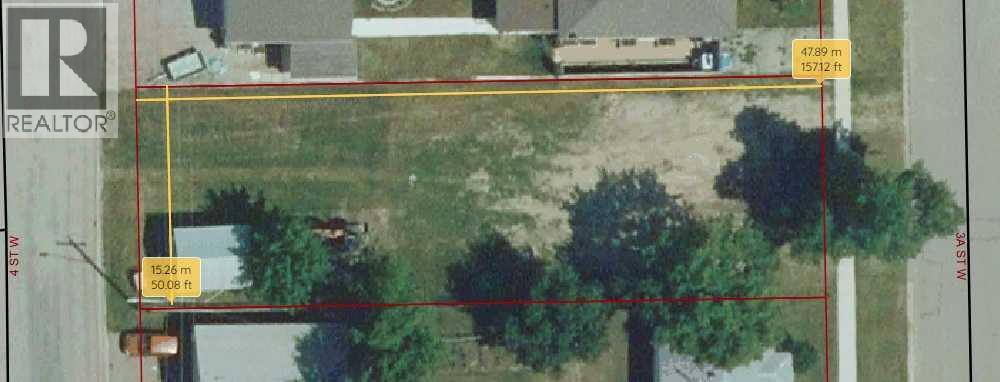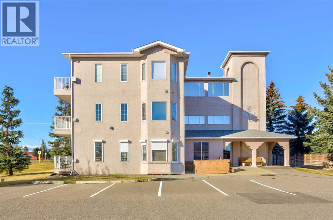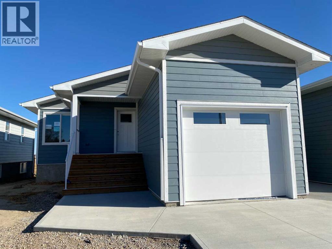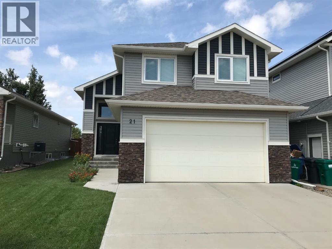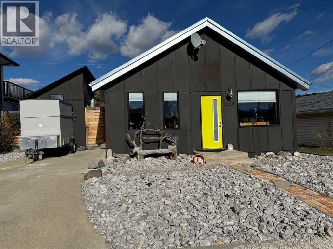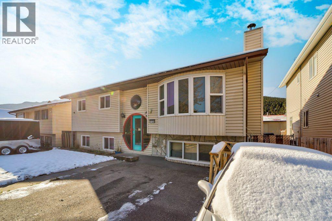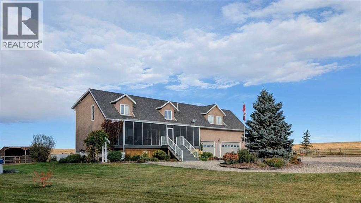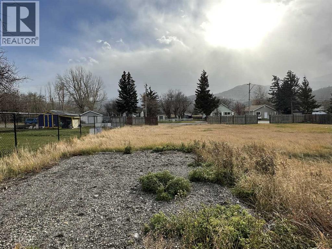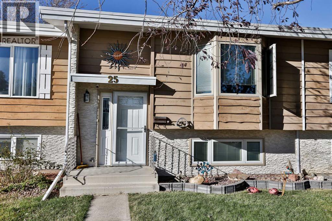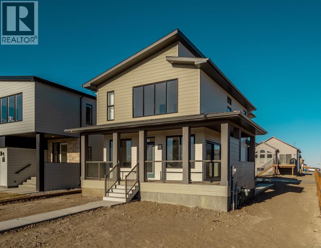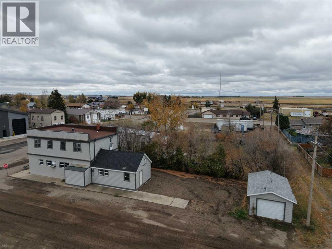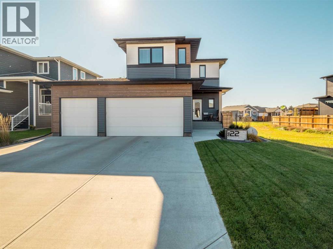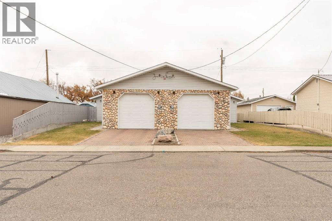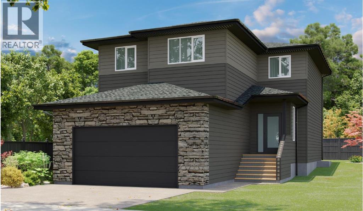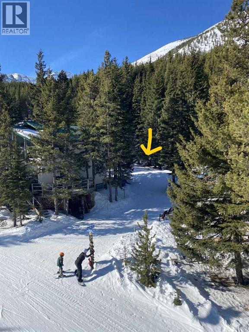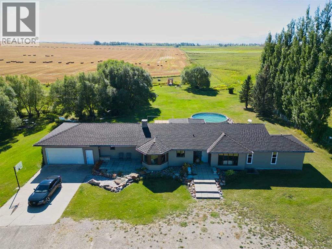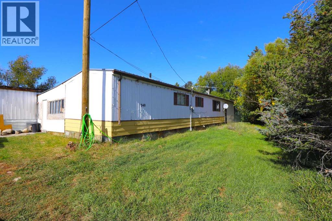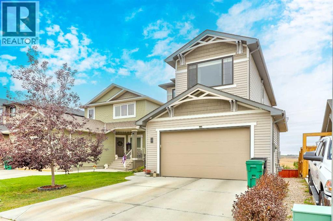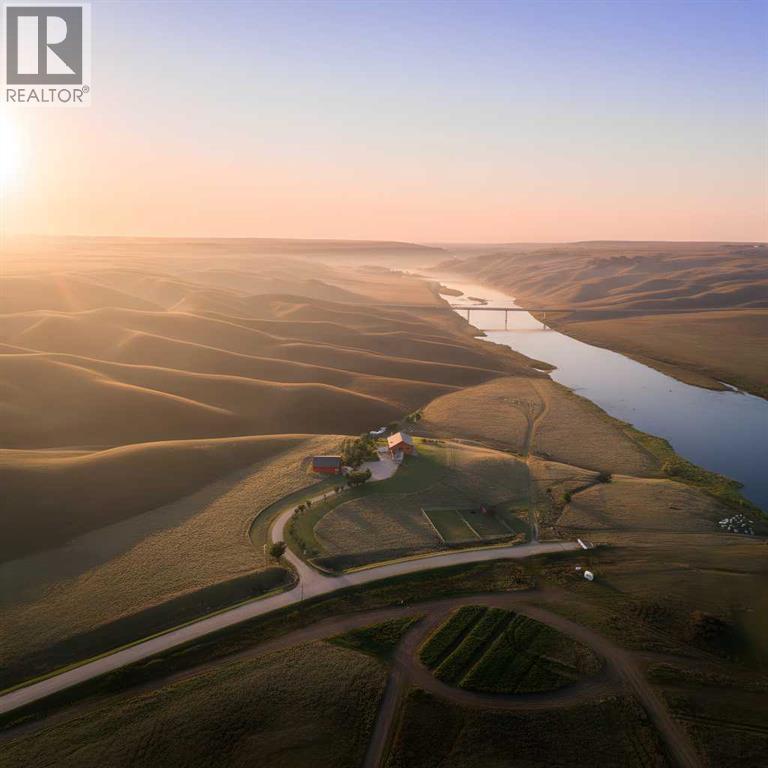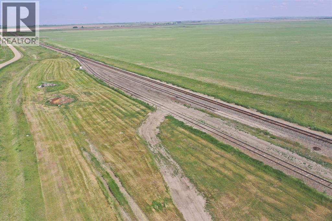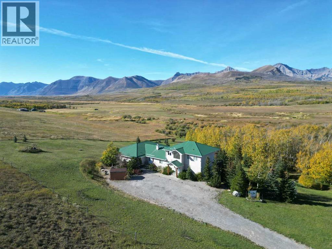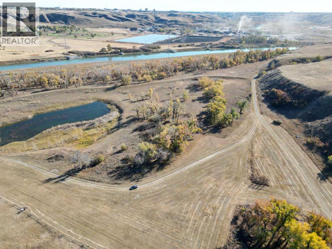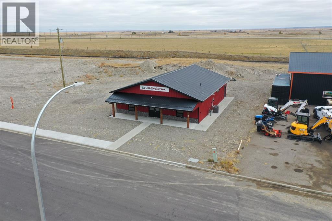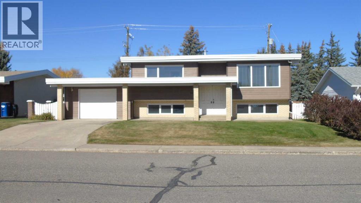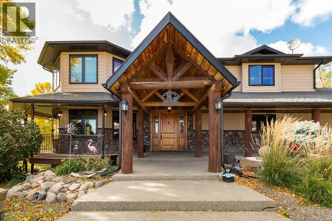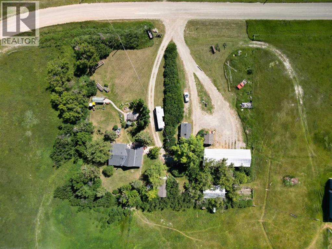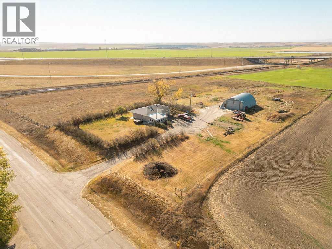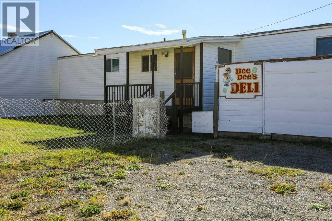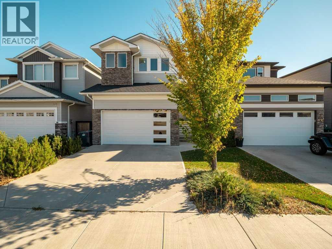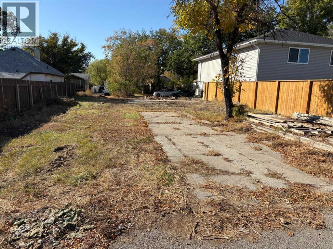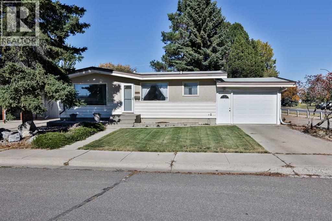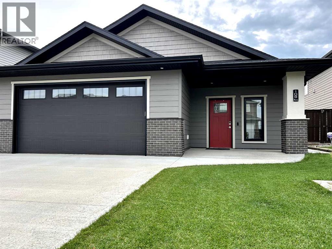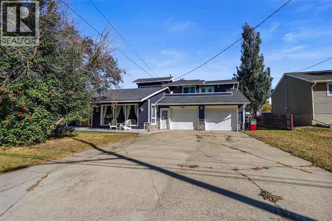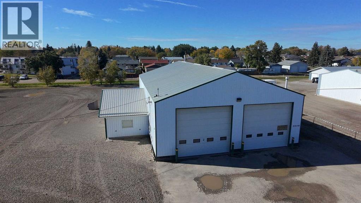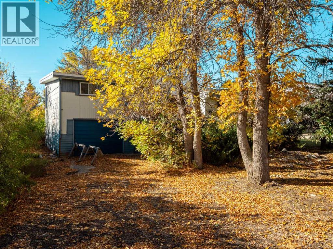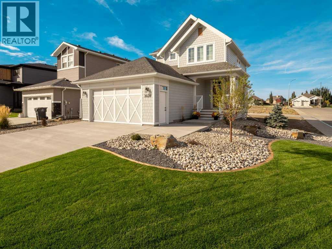721 6 Street S
Lethbridge, Alberta
Charming and Fully Updated Home in the Desirable London Road AreaWelcome to this beautifully maintained home located in the highly sought-after London Road neighborhood of South Lethbridge. Over the past 10 years, this property has undergone major upgrades, including electrical, heating, plumbing, kitchen, appliances, bathrooms, and fresh paint throughout—giving you the comfort of a modern home with classic character.The main floor features a spacious primary bedroom with convenient access to a 4-piece bathroom, perfect for single-level living. Upstairs, you’ll find three large bedrooms, offering ample space for family, guests, or a home office—making a total of four bedrooms in the home.The basement provides excellent dry, concrete storage and a solid foundation—ideal for keeping your belongings organized and secure.This home truly offers move-in-ready convenience with no further upgrades needed. It’s vacant and available for immediate possession, so you can settle in right away and start enjoying life in one of Lethbridge’s most desirable historic neighborhoods. (id:48985)
3026 47 Street S
Lethbridge, Alberta
Welcome to The Brooklyn Towns in Southbrook. This is an end of the road unit, bigger yard, Double garage. These 3 Bedroom fully developed bi-level homes come with upgraded James Hardie siding accents, beautiful quartz countertops, Chrome Riobel plumbing fixtures, tile flooring in the bathrooms and stainless-steel Samsung appliances you’ll love. You’ll enjoy relaxing on your private deck with a built-in privacy screen, plus the yard is fully fenced and landscaped just for you. Just minutes from everyday amenities, local shops, Robert Plaxton Elementary School, Lethbridge College, and so much more. If you're a first-time buyer, you may be eligible for the new Government GST Rebate Program, which could offer major savings on your purchase. Certain restrictions apply, so be sure to ask for details. With modern design, thoughtful features, and a location that has it all, The Brooklyn Towns are the perfect place to call home. NHW. TAKE ADVANTAGE OF PRE-COMPLETION PRICING, (id:48985)
4817 51 Avenue
Taber, Alberta
2 bedroom home with double detached garage on low traffic avenue. Home is 955 square feet with 2 bedrooms up, basement is open to develop for 2 more bedrooms etc. etc. There is a 22' x 24' detached garage that is insulated and has single overhead door. Brand new furnace installed Jan 14, 2026. (id:48985)
308 S 50 W
Raymond, Alberta
This brand new home has everything you've been looking for! With 3 bedrooms and 2 and a half baths, you have the space you need to live and grow. A spacious open floorpan on the main floor and a second floor with good size bedrooms and upstairs laundry. The builder has taken great care and put so many features in that you don't see in most new build townhouses. Custom built in closets, a nice size deck off the back, and even central A/C for those hot summer days. This home is ready to move in to and enjoy! The basement is roughed in for a 4th bathroom and offers space for an extra family room or another bedroom. It is ready for you to make it your own. Don't qualify to buy right now? Talk to us about our rent-to-own options! Want the basement finished before you move in? The builder has various completion packages that can be added to the purchase! Come take a closer look at this beautiful unit today! (id:48985)
306 S 50 W
Raymond, Alberta
This brand new home has everything you've been looking for! With 3 bedrooms and 2 and a half baths, you have the space you need to live and grow. A spacious open floorpan on the main floor and a second floor with good size bedrooms and upstairs laundry. The builder has taken great care and put so many features in that you don't see in most new build townhouses. Custom built in closets, a nice size deck off the back, and even central A/C for those hot summer days. This home is ready to move in to and enjoy! The basement is roughed in for a 4th bathroom and offers space for an extra family room or another bedroom. It is ready for you to make it your own. Don't qualify to buy right now? Talk to us about our rent-to-own options! Want the basement finished before you move in? The builder has various completion packages that can be added to the purchase! Come take a closer look at this beautiful unit today! (id:48985)
304 S 50 W
Raymond, Alberta
This brand new home has everything you've been looking for! This end unit with larger lot offers the best location in this complex. With 3 bedrooms and 2 and a half baths, you have the space you need to live and grow. A spacious open floorpan on the main floor and a second floor with good size bedrooms and upstairs laundry. The builder has taken great care and put so many features in that you don't see in most new build townhouses. Custom built in closets, a nice size deck off the back, and even central A/C for those hot summer days. This home is ready to move in to and enjoy! The basement is roughed in for a 4th bathroom and offers space for an extra family room or another bedroom. It is ready for you to make it your own. Don't qualify to buy right now? Talk to us about our rent-to-own options! Want the basement finished before you move in? The builder has various completion packages that can be added to the purchase! Come take a closer look at this beautiful end unit today! (id:48985)
310 S 50 W
Raymond, Alberta
This brand new home has everything you've been looking for! This end unit offers the advantage of a slightly larger lot and only one shared wall. With 3 bedrooms and 2 and a half baths, you have the space you need to live and grow. A spacious open floorpan on the main floor and a second floor with good size bedrooms and upstairs laundry. The builder has taken great care and put so many features in that you don't see in most new build townhouses. Custom built in closets, a nice size deck off the back, and even central A/C for those hot summer days. This home is ready to move in to and enjoy! The basement is roughed in for a 4th bathroom and offers space for an extra family room or another bedroom. It is ready for you to make it your own. Don't qualify to buy right now? Talk to us about our rent-to-own options! Want the basement finished before you move in? The builder has various completion packages that can be added to the purchase! Come take a closer look at this beautiful end unit today! (id:48985)
433 17 Street
Fort Macleod, Alberta
Great starter home featuring 3 bedrooms and 1,200 sq. ft. all on one level. Includes an attached carport, private backyard, and located in a great neighborhood close to schools — perfect for families or first-time buyers! (id:48985)
50 N 100 W
Raymond, Alberta
This charming four-bedroom, two-bathroom home in Raymond, Alberta is in an absolutely prime location just steps away from the schools and right across from the Raymond Splash Park and recreation center! The home has been well loved and carefully maintained over the years, offering a warm and inviting atmosphere from the moment you walk in. Inside, you’ll find a large upstairs living room perfect for family gatherings, a beautiful kitchen and dining area that comes with newer stainless steel appliances, and plenty of space throughout for comfortable living. The basement has a large, open family room for game nights, utilization as a theatre room, or just an awesome play room for your kids! Situated on almost a half-acre lot, there’s lots of room for kids to play, pets to enjoy, and space to spread out and relax. The single attached garage provides plenty of room for vehicles and extra storage, making it as functional as it is welcoming. With its incredible location near schools, parks, and town amenities, this home truly has so much to offer! Call your REALTOR® and book your showing today! (id:48985)
19, 5853 4 Street
Claresholm, Alberta
Welcome to this charming 1 bedroom plus den, 1 bathroom mobile home located in a peaceful 50+ community in Claresholm. This home offers an affordable opportunity to enjoy small-town living with convenient access to amenities and just a one-hour drive to Calgary. This cozy spot has great potential and is just waiting for someone to give it a little TLC and add their personal touch. Lot fees include water, sewer, garbage, and recycling—so your monthly costs stay nice and simple. With its great location and excellent value, this property is ideal for those looking to downsize or invest in a welcoming community. (id:48985)
94 Keystone Terrace W
Lethbridge, Alberta
This fantastic 2-storey in an ideal location, is now available and waiting for you! Featuring an open concept main floor with a bright living room, extra large dining area and a kitchen that's perfect for entertaining with its centre island, ample cupboard space and corner pantry. There's laminate throughout the main floor and a 2 piece bathroom as well. Upstairs boasts three bedrooms including a large master bedroom with walk-in closet, 3 piece ensuite and an additional 4-piece bathroom. The basement was thoughtfully developed with a family room, finished laundry room with sink and another bedroom with its own access to the 4-piece basement bathroom. An updated hot water tank, covered front porch, central air and back deck add to the appeal. The double detached garage has an electric heater and there's still plenty of space in the landscaped backyard. Close to the ATB centre, schools, shopping, dining, parks & more. Do not delay. (id:48985)
5125 3 A Street W
Claresholm, Alberta
Nice infill lot in Claresholm. Mature area, favored "West side" location, close to Town amenities, parks post office shopping and downtown area. Approx 50 X 157' lot. Bring your home or duplex plans, as the lot has frontage on 3rd and 4th Streets. No building commitments. The Planning Department has indicated that a duplex would be possible (a "Discretionary Use"). Please confirm usage with the Town Authorities. Owner is a "Licensed REALTOR". (id:48985)
103, 6 Skyline Crescent
Claresholm, Alberta
Enjoy breathtaking views of the Porcupine Hills from this well-maintained 55+ ground-floor condo. With no stairs to navigate, this 2-bedroom, 2-bathroom unit offers 970 sq.ft. of comfortable, low-maintenance living.The bright and spacious living room features a cozy gas fireplace, perfect for relaxing on cooler evenings. Step outside to your private balcony—a peaceful spot for morning coffee or watching the sunset.The primary bedroom includes a large closet and a 3-piece ensuite, while the second bedroom is ideal for guests or a home office. You'll also appreciate the in-suite laundry with a washer and dryer for added convenience. (id:48985)
4221 57 Street
Taber, Alberta
A great place to call home! Take advantage of the 4 year property tax incentive and NO CONDO FEES! You need to take a look at this well thought out, brand new home located in Sunrise Estates! Located within a 1 minute walk to groceries and shopping! Complete with 2 bedrooms and 1 bathroom on the main floor, there is room to grow with space for 2 additional bedrooms, another bathroom and a large family room in the basement. Premium flooring, quartz countertops, and James Hardie fiber cement siding are just a few of the upgrades in this home, plus it has a 13'x28' attached garage, plenty big enough to park a full size pickup! This home comes with a 10 year new home warranty, vinyl fencing and all stainless steel kitchen appliances. Call your REALTOR® to take a look today! (id:48985)
21 Riverford Close W
Lethbridge, Alberta
Welcome to 21 Riverford Close! This amazing bi-level is perfect for a growing family and has plenty to offer. The main level features a fantastic Kitchen (with a gas stove), a huge Dining Area, and a Living Room that features big windows, a fireplace and built-in shelving. Also on the main level is your huge Primary Suite. Boasting a massive walk-in closet as well as a dual-vanity, five-piece Ensuite. The main-floor Laundry completes the level. The upper level has a spacious landing area, two large Bedrooms and a four-piece bath. The lower level is amazing, with 9 ft. ceilings, two huge Bedrooms (both with walk-in closets), a four-piece Bathroom and a great Family Room that has an additional fireplace. The Utility room features an abundant amount of storage. The Garage is nearly 27ft. deep so fitting a large vehicle should be no problem. As well, the Garage is insulated, drywalled and painted. Located in quiet close in Riverstone, there is minimal traffic providing a serene living environment. Located just a stones throw to the dog park, you have access to the parks and trail systems that make Riverstone so desirable. (id:48985)
8137 19 Avenue
Coleman, Alberta
Motivated Sellers. Welcome to this unique home in a central location in Coleman, Crowsnest Pass. Close to walking paths, park, school and restaurants. This home is located on a no thru street, lending itself to low traffic. The home has been totally renovated inside and out. Features a beautiful bathroom on main floor with a soaker tub. open floorpan kitchen living room. Convient back porch takes you to the low main. garden back yard, treed, garden beds, gazebo , this is a gardeners dream. The basement is finished with another 3pc. large bathroom, a den, and a craft area. Outside you have garden shed/ work shop with tons of storage Renovations make this a sound home, come view what this home has to offer. (id:48985)
11538 21 Avenue
Blairmore, Alberta
Welcome to Blairmore, Crowsnest Pass! Discover this six bedroom family home featuring over 2,100 square feet of combined living space over 2 levels. Conveniently located within walking distance to most amenities, this home sits on a large 50'x 120' lot in a friendly neighbourhood. Inside, the main floor features a primary bedroom with a 2 piece ensuite, 4 piece bathroom as well as 2 bedrooms that offer plenty of space for family or guests. The well equipped kitchen is ideal for preparing family meals, and the south facing covered deck invites you to seamless indoor/outdoor living and dining throughout the seasons. Cozy up in the comfortable living room and enjoy the wood burning fireplace on those cooler evenings. The basement level features a natural gas heating stove, kitchen, living/recreation room, 4 piece bathroom, 3 bedrooms, laundry room and storage. Basement is an illegal suite with a separate entrance. A double detached garage and fenced yard complete this property. Options abound as it can be utilized as a family home, in-law suite , or a rental income property. (id:48985)
103004 Rr 24-0
Monarch, Alberta
Country living with a modern flare, one mile off paved road. This acreage is located one mile north of Monarch, and is perfect for horse lovers and/or large families. The yard is beautifully maintained and has sprinklers set up in all flower beds and the raised garden beds. There is an 18' diameter heated swimming pool which is an absolute must for the hot, dry summers. The outdoor riding area is perfect for training your horses and you can ride for miles along the irrigation canal behind the property. Enter the screened porch, which is a fabulous place to have your morning coffee and is great for entertaining. The main floor has a beautiful custom kitchen with plenty of cupboard and counter space. The front room is currently used as a dining room with a small high top in the kitchen, however it can be made into a living room and a larger table can be placed in the kitchen. There are 2 bedrooms on the mainfloor with a 3 pc bath, complete with a free standing soaker tub. The floor is heated in the bathroom as well as the primary bath upstairs. THe upstairs has the wow factor, It has a spacious primary bedroom with walk in closet, a built in chest of drawers and jewelry cabinet built in to the dormer space. The 3 pc ensuite has a large custom vanity and a large walk in shower. To the right of the stairs there is a flex room and a huge living area, complete with a custom pool table (included), great for entertaining. The end bedroom is currently used as a sewing room, which contains a little kids playroom in the dormer space. The laundry room is also located on this floor. The basement has a 3 pc bath and 2 good sized bedrooms as well as a storage room and large mud room. This mud room gives you access to the 4 car garage, which is currently being used as a workshop and garage. This all sits on just over 6.2 acres of land and includes a tack room, hay shed, garden shed, 2 horse shelters and a wood shed. If you want quiet, relaxing country life, this is the place for you. (id:48985)
2738 227 Street
Bellevue, Alberta
Thinking about building in the spring? Now is the time to secure land. Stunning mountain views all around. Flat building site makes it easy to build. Paved street at the front, wide laneway at the rear. 59’ front and 110’ deep. Sewer and water at property. Very sunny location. Incredible value in a ready to build property in the Canadian Rockies. No restrictive covenants on title. Close to Lethbridge, Calgary and all points in the Elk Valley. (id:48985)
25 Selkirk Road W
Lethbridge, Alberta
Step into refined living with this beautifully updated and truly move-in ready townhouse, where modern design and quality craftsmanship come together seamlessly. Over the past few years, nearly every major component has been upgraded — including an asphalt-bonded roof on the home, 50-year shingles on the garage, new PVC windows, modern doors, décor light switches, flooring, fresh paint, and stunning bathroom renovations. The kitchen is a showpiece, featuring upgraded cabinetry, countertops, fixtures, and backsplash, all thoughtfully designed for both function and style. It opens to a formal dining area and flows effortlessly to a spacious 12' x 20' Duradeck-covered back deck, complete with two enclosed storage spaces beneath. From here, enjoy a peaceful view of your private yard and a peekaboo view of the park beyond. The upper level offers an open, light-filled floorplan with a contemporary half bath, while the lower level provides two inviting bedrooms and a fully renovated full bath showcasing sleek, modern finishes. With approximately 1,250 sq. ft. of total living space, this home feels bright, open, and elegant throughout, in spite of its relatively small footprint. Out back, the super-single heated and finished garage with paved lane access offers excellent storage, workshop space, and parking for one. Best of all, there are no condo fees or bylaws—just the freedom of homeownership with your own yard to enjoy. Located steps from a serene park that enhances privacy and adds to the sense of space, this exceptional townhouse is the perfect blend of style, comfort, and convenience. Quick possession is available—come experience this gem for yourself today. (id:48985)
351 Blackwolf Boulevard N
Lethbridge, Alberta
The Mira: A Luxurious Retreat Right across the street from Legacy Park, only so many of these lots, get in before they are all gone. Boasting 3 bedrooms, 2.5 baths, and encompassing 1753 square feet of meticulously designed living space, this residence is an exquisite blend of modern aesthetics and thoughtful upgrades. Step into a realm of refined living where every detail has been carefully curated to create an ambiance that's both inviting and chic. The main level welcomes you with an open-concept layout that seamlessly connects the living, dining, and kitchen areas. The upgraded electric fireplace surround serves as the centerpiece, radiating warmth and sophistication. The gourmet kitchen is a masterpiece, featuring modern stainless steel appliances, including a gas range, perfect for culinary enthusiasts. The mudroom off the rear attached garage is great place to bring in those groceries. Upstairs unwind in the large bonus room, a versatile space that can cater to your desires, whether it's a cozy reading nook, a playroom, or a home office. The 4-piece ensuite bathroom with large walk in shower and dual sinks continue the theme of opulence. Convenience of laundry is also located upstairs.Outside, enjoy the great view off your large wrap around verandah.Located just steps away from Legacy Park.The Mira boasts a prime location that effortlessly connects you to green spaces and the soothing embrace of nature. With a rear attached garage, this home blends functionality and style seamlessly. Embrace a life of distinction and comfort – schedule a private tour of The Mira today. This residence is not just a home; it's an embodiment of your aspirations. Contact us to embark on this remarkable journey. Home is virtually staged. Includes New Home Warranty. (id:48985)
218 Main Street
Burdett, Alberta
Small Town Living with an income Opportunity !! This little hotel has so many things to talk about ! Tons of renos have been done to this historic property , and if you are looking for a move-in and ready to go property with the opportunity for income, this is it ! Main level has a bar area and a an old vault that was made into a big walk-in cooler, bathrooms for both men's and women's has totally been redone , another separate area for games and a kitchen area as well if a restaurant is more your interest ! The upstairs has 6 bedrooms that could be rented out, as it is set up for their own private entrance separate from the bar/restaurant area, for ease of renting. Upstairs also has a a two washrooms and a kitchenette area. The furnace and hot water tank is 1 year old, the outside has been updated and there is also a 15x24 garage in the back, with hardi siding and a roof that's only a few years old. Tons of parking and a nice clean spacious yard. This property has been well kept, loved and is clean and ready to go ~ (id:48985)
22 Prairie Sunset Ave
Taber, Alberta
Discover the perfect blend of luxury and comfort in this stunning residence, designed for both relaxation and entertainment. Nestled in a serene neighborhood, this home offers an inviting atmosphere that welcomes you from the moment you step inside. Enjoy the outdoors on your maintenance-free deck, and an east-facing patio that provides a sheltered space to relax out of the wind. The home features a maintenance-free exterior, beautifully landscaped and fully fenced, complete with underground sprinklers for effortless lawn care. The heart of the home is the open-concept kitchen, featuring quartz countertops and a large island with built-in appliances. Floating walnut shelves add a touch of elegance, while the walkthrough pantry, with beautiful walnut wood accents, conveniently connects to the garage for easy unloading of groceries. With nine-foot ceilings and a beautiful wall of windows, the open kitchen, dining, and living room create a bright and airy environment, perfect for entertaining. Three distinct living rooms found throughout this home offer plenty of space for relaxation and gatherings. This home features four spacious bedrooms, each with unique feature walls that add character and charm. The bathrooms are designed with style and functionality in mind, featuring gorgeous, modern finishes. The basement offers a dry bar, perfect for entertaining, with the option to fit a wet bar if desired. Pot lights throughout the house provide a warm and inviting glow. The garage is a true hobbyist's paradise, complete with a built-in workbench, ample storage, and a slat wall to keep your yard tools organized. Plus, it’s heated to ensure comfort year-round. Step outside to your charming courtyard, a perfect spot for morning coffee or evening relaxation. With a walking path and playground conveniently outside your back fence this home offers easy access to everything you need while maintaining a peaceful suburban feel. This exceptional home is more than just a proper ty; it's a place where cherished memories are waiting to be made. Don’t miss the opportunity to call this inviting space your own! (id:48985)
#154, 150 22 Street
Fort Macleod, Alberta
154/150 22nd Street, Fort MacleodA rare find in Fort Macleod — a full duplex that truly checks all the boxes. Whether you’re looking for space for your entire family, want to live in one side and rent the other, or you’re an investor ready to expand your portfolio, this property offers flexibility, value, and long-term potential.Each side features 3 bedrooms, 2 full bathrooms, a large office (ideal for remote work or easily used as a fourth bedroom), a full basement, and a private backyard. The layout feels open and practical — perfect for families who want room to grow or for anyone looking to generate steady rental income.And let’s talk about lifestyle — you can literally see the community pool and waterslide from the home, not to mention the hockey rink just steps away. Everything Fort Macleod is known for — the charm of its historic downtown, local shops, and welcoming small-town energy — is right down the street.Best of all, both units come with a fully finished, attached garage, so you can skip the icy winter mornings of brushing off your car.Fort Macleod continues to gain attention as prices rise in nearby cities like Lethbridge. This is your chance to get ahead of the curve in a growing community with incredible potential. Whether you’re buying your first home, house-hacking to boost your mortgage qualification, or adding to your investment portfolio, 154 22nd Street is a move that just makes sense — now and for years to come (id:48985)
869 Devonia Circle W
Lethbridge, Alberta
The dreamiest family home is here! The moment you arrive and open the front door you will be wowed by the exceptionally designed Lotus floorplan from Cedar Ridge Homes. A large foyer and the coolest mudroom set this home up for success. The kitchen is 10/10 and features a large island with rounded quartz countertop and great detail. The stove wall is stunning with it's built in hood fan. Stainless steel appliances finish off the space, with a large walk in pantry as well. The living room is at the back of the home and features large windows, and a gas fireplace with stone detail. Custom wrought iron railing takes you up to the second floor, where the bonus room conveniently separates the primary bedroom from the other two bedrooms. The primary is a fantastic size, with more large windows, a walk in closet, and a gorgeous ensuite. You will love the ensuite with the custom tile shower and double vanity. This home is far from cookie cutter! The basement is open for future development with room for two good size bedrooms, a large family room, another 4 piece bathroom, and storage space too. Located in the highly desirable Crossings community, this home truly is a must see. It is just a short walk to parks, playgrounds, the YMCA, restaurants, a pharmacy, the new elementary school that just opened Fall 2025, and so much more! Give your REALTOR ® a call and come and see all this great home has to offer! (id:48985)
40 Gravenstafel Gate
Rural Pincher Creek No. 9, Alberta
Exceptional ski-in, ski-out lot located in the heart of Castle Mountain Resort, offering unparalleled access to world-class slopes and breathtaking mountain views. Perfectly positioned for winter enthusiasts and nature lovers alike, this prime parcel provides a rare opportunity to build your dream mountain retreat with direct access to the ski runs. Enjoy the convenience of resort amenities just steps away while immersing yourself in the serene alpine environment. Don’t miss your chance to own a piece of paradise in one of Alberta’s most sought-after ski destinations. A lot like this doesn't come up often! (id:48985)
42082 Range Road 274
Hill Spring, Alberta
Experience the pinnacle of Alberta country living on this rare 10-acre estate, perfectly designed for a bustling family and discerning investor alike. Situated in the serene area near Hill Spring, just an hour southwest of Lethbridge, AB, this property is your gateway to endless outdoor adventure—from the trails and lakes of Waterton National Park to the slopes of Castle Mountain Resort. This is not just a home; it's a complete, self-contained legacy property offering everything you could possibly want in a residential acreage.The main home is built for connection and comfort, where open-concept design connects the living and dining spaces, setting the stage for memorable family moments. The spacious main floor hosts two bedrooms, three bathrooms, and a flexible laundry room that can easily convert to a third bedroom or office. With a walk out deck that looks at mountains and farm fields where you get privacy and purpose. The fully finished basement adds significant living space, ensuring room to play, deep discussions, and relaxation. room for everyone.Beyond the main residence, you will find out this property is truly exceptional: a tranquil creek meanders through the 10 acres, creating a picturesque backdrop to your backyard pool and cozy creekside fire-pit. Practicality is covered by a massive barn and a functional quonset. Best of all, a secondary dwelling currently provides a reliable rental income stream, solidifying this as the all-in-one property where dreams meet financial sense. Schedule your viewing and embrace the complete acreage lifestyle. (id:48985)
290 2 Avenue Nw
Glenwood, Alberta
Welcome to 290 2 Avenue NW in the peaceful village of Glenwood. This 3-bedroom, 2-bath manufactured home sits on a spacious one-acre lot and offers plenty of room to enjoy both inside and out. The home features a bright and open layout with a generous living room complete with a cozy wood-burning stove, a large dining area, and a kitchen with ample counter and cupboard space. The primary bedroom includes a convenient 3-piece ensuite, and while the home could use some updates, it’s full of potential and ready for its next family to make it their own. Outside, you’ll find a front enclosed porch, perfect for relaxing on quiet evenings—and a single-car attached garage for added storage or workspace. Glenwood is known for its friendly, small-town atmosphere and tranquil surroundings, all within a short drive to Waterton Lakes National Park, Pincher Creek, and Cardston. This property offers a great opportunity to enjoy country living with easy access to nearby amenities and outdoor adventures. (id:48985)
60 Alma Isobell Hodder Crescent N
Lethbridge, Alberta
Welcome to Legacy Ridge!Enjoy endless west-facing views overlooking Alexander Wilderness Park from this beautiful Avonlea-built Cartwright II home. Thoughtfully designed, it features a spacious Master Suite, upper Bonus Room, and main floor Laundry, all complemented by a double attached garage. Gas line in the garage—perfect for connecting your BBQ or outdoor heater.Only a 5-minute walk to the nearby elementary school, ideal for families with young children.Just a 5-minute drive to the popular Legacy Regional Park, featuring playgrounds, walking paths, and green spaces.Bike path and nature reserve directly behind the home—enjoy privacy and peace knowing no one will ever build behind you.Located in a safe, family-oriented neighbourhood that’s perfect for raising kids.Experience a quiet and peaceful setting with beautiful sunsets from your back deck every evening.Conveniently 5–10 minutes from shopping, dining, and amenities. Property also comes with a $20,000.00 Solar System brand new just installed. call or text your favorite REALTOR® to see this one (id:48985)
104103 Range Rd 20-1a
Rural Lethbridge County, Alberta
Tucked along the banks of the Oldman River, this handcrafted log home rests on over 15 acres of private countryside, framed by rolling coulees, endless skies, and uninterrupted water views. Built in 2018, it’s a home that tells a story — one written in massive timber beams, soaring vaulted ceilings, and the warmth of reclaimed wood floors that echo the rhythm of the land outside.At its heart, a grand great room opens under exposed log walls and wagon-wheel chandeliers — the kind of space that feels both grounded and alive. The open-concept kitchen pairs old-world craftsmanship with modern sensibility, complete with stone counters, a central island, and premium appliances. Gather around the wood-burning stove, step out onto the deck at golden hour, and watch the landscape fade into a quiet that few ever get to call their own.Below, a fully finished walk-out basement offers more living space and additional bedrooms for family or guests — all with the same sense of warmth and connection to nature.Beyond the main home, a detached heated garage and workshop with a full second-floor loft extends the property’s versatility — perfect for a studio, guest suite, or private office overlooking the river valley.Whether you’re drawn to its architectural soul, the peace of its setting, or the sheer rarity of a property like this. (id:48985)
741 Railway Ave
Brant, Alberta
Rail Siding Opportunity – $4.5 Million Asking PriceThis unique investment opportunity includes a high-performing CP Rail siding andadjacent feedlot support, offering strong cash flow potential and room forexpansion.• Current Lease: $12,000/year.• Land Base: 5 acres total – a combination of owned land and leased land from CPRail.• Siding Capacity:• CP Rail classifies it as a 30-car siding.• The site has space to unload 15 cars at a time.• CP typically provides 2 to 3 unload spots per week• Railcars are dropped off in two shifts (15 cars each), as they are unloaded.• Cash Flow Stream: Excellent revenue from soymeal deliveries to colonies.• Power: Equipped with 3-phase power on site.Expansion Potential:• Engineered plans may be available for siding expansion to either50-car or 150-car capacity.Additional Notes:• Site includes an old elevator with minimal remaining value. While this site is currently being used for grain and commodity offloading, as well as different feed supplements, there are many possible uses for this site, being converted to transloading of many different products. With its close proximity to Calgary and major markets as well as major transportation corridors, this facility would be suitable for a wide variety of uses. (id:48985)
29407 Township Rd 3-0
Twin Butte, Alberta
This exceptional property, located just north of the breathtaking Waterton National Park, offers a rare opportunity for both investors and nature lovers. With panoramic views of the surrounding mountains and wildlife, including the iconic elk roaming through the landscape, you’ll feel immersed in nature right from your deck.Features:• Four Total Suites (Legal): Three beautifully designed guest suites, plus a private residence, offer flexibility for personal use or rental income.• Established Rental History: The property boasts a strong rental history with several thousand dollars in bookings already secured for 2026—making it an ideal investment.• Scenic Views: Enjoy uninterrupted, picturesque views of the mountains and wildlife, including the ever-present elk herd.• Private Spring Water: The property benefits from a reliable, developed spring that flows consistently through the land, providing excellent water quality.• Endless Possibilities: if you’re seeking a serene getaway in Waterton, consider this private retreat. This property offers a private residence along with great opportunity to have income.Don’t miss out on this once-in-a-lifetime opportunity to own a piece of paradise just steps from Waterton National Park.Check out this link to see more about property at https://watertoncountryvillas.com (id:48985)
221036 Twp Rd 9-1a Township
Rural Lethbridge County, Alberta
This is a once in a lifetime opportunity to own amazing land for generations to come. River frontage and coulees with abundant wildlife and hiking. This stunning property includes 5 contiguous parcels of land totaling 443.74 acres m/l immediately outside Lethbridge city limits. The property includes irrigated farmland, a homestead with large 2462 square foot, 3 bedroom home, 42x25 foot shop and many many outbuildings as well as grain bins. Prime riverfront land with beautiful views of the river valley and the legendary high level rail bridge, the property has excellent development potential. The property has a previous use gravel pit from which large gravel deposits could be harvested if a mixed use approach is desired. With 55 acres of permanent water rights and 25 acres of terminal water rights, further water rights are available for agricultural use. (id:48985)
838 18 Street
Fort Macleod, Alberta
Exceptional Commercial Opportunity in Fort MacleodVersatile 2,000 Sq. Ft. Building — Prime Location, Priced to SellPositioned in one of Fort Macleod’s most desirable and high-traffic areas, this exceptional 2,000 sq. ft. commercial property offers the perfect blend of location, flexibility, and value.Strategically located next to a major grocery store, gas station, and a rapidly expanding new subdivision, this property benefits from consistent traffic and excellent visibility — ideal for businesses seeking exposure and growth potential.Inside, you’ll find a well-designed layout that includes professional office space, ample storage, and open areas that can be easily customized to fit your business needs. Whether you envision retail, office, service, or light industrial use, this building is ready to adapt.Highlights:2,000 sq. ft. of functional commercial spacePrime location surrounded by key amenitiesFlexible layout — easily modified for multiple usesAmple customer access and visibilityExcellent investment in a growing communityNow priced to sell, this property represents an outstanding opportunity for business owners and investors alike.Seize the opportunity today — prime commercial spaces in locations like this don’t last long!Long-term lease options may be available as well. Trades or partial trades for just about any sized other property can possibly be negotiated. (id:48985)
645 26 Street
Fort Macleod, Alberta
We are privileged to list this quiet north side home that is close to the new Spray Park and the River Valley Wilderness Trails and Walking paths. This home is just steps away from the Hospital and close to shopping. Nicely laid out 4 Bedroom, 2 Bathroom house with a beautiful yard and U/G Sprinklers. Recent Furnace, Air Conditioner and Hot Water Tank may make for years of worry free upgrades in the near future. Great Family Home! (id:48985)
51011 Range Road 231
Rural Cardston County, Alberta
This is a property you simply have to see to believe — there’s almost too much to describe! With over 4,000 sq. ft. of beautifully finished living space, plus a fully equipped in-law suite over the garage and a charming bunkhouse with its own bathroom, fireplace, and furnishings, this home feels like something straight out of *Yellowstone*. The craftsmanship, log beams, and rustic design blend seamlessly with the **breathtaking mountain views**, making this one of the most stunning properties in southern Alberta.Inside, every detail has been thoughtfully designed and meticulously maintained. Enjoy a fitness room with quality gym equipment (included), a games room with pool table, and a movie room complete with furnishings and entertainment system — all ready for your family and guests to enjoy.Step outside to your expansive wrap-around deck, crafted from durable composite decking and overlooking the manicured grounds. The outdoor living space is perfect for entertaining, featuring a swim spa, built-in cooktop and grill, and comfortable outdoor furniture — all set against a backdrop of open sky and natural beauty.The property is irrigated and features a pond, with a lake located just in front of the property as part of the neighboring parcel. A brand-new shop with two oversized bay doors and a 4-post lift offers endless possibilities for business, hobby, or storage.Everything here has been exceptionally maintained — from the **roof and siding to the **landscaping and paved driveway. The home is also equipped for peace of mind with a backup generator, available for purchase with the property.This truly is a once-in-a-lifetime opportunity to own a spectacular estate that combines luxury, functionality, and the natural beauty of southern Alberta — all at an incredible price. (id:48985)
290113 Flying E Road
Rural Willow Creek No. 26, Alberta
Set on 12 scenic acres in the heart of Alberta’s ranching country, this exceptional property offers the perfect blend of rural tranquility and modern comfort. With sweeping views of rolling hills and the distant Rocky Mountains, it provides a peaceful retreat just a short drive from Stavely. Conveniently located about 1.5 hours from both Calgary and Lethbridge, it combines serene country living with easy access to city amenities.Originally built in the early 1900s with a 1960s addition, the renovated farmhouse exudes timeless character. The home has been thoughtfully updated with a refreshed kitchen, flooring, mostly newer windows, and fresh exterior paint—seamlessly blending vintage charm with modern convenience.The main floor features a cozy primary suite, a bright kitchen and dining area, an inviting living room with a wood-burning stove, a 4-piece bathroom, mudroom/porch, and main floor laundry. Upstairs are two additional bedrooms, while the fully finished lower level includes a spacious recreation room, a quiet office, a fourth bedroom, and a cold storage room.The landscaped yard showcases mature trees, vibrant perennial gardens, and two patios perfect for outdoor entertaining or peaceful relaxation. A treed shelterbelt surrounds the home, providing a natural windbreak, added privacy, and year-round beauty. A dedicated greenhouse offers ample space for gardening enthusiasts to grow vegetables, herbs, or flowers year-round.In June, a new water well was drilled, adding reliability and long-term value. The property also benefits from a registered easement on title for a pipeline from a neighboring gravity-fed spring water system, supplying fresh water to the home, gardens, lawns, and livestock pens—an exceptional asset for sustainable rural living.Nestled among the trees is a charming 11x24 rustic log cabin, complete with electrical service, a metal roof, and a wood stove. Whether used as a guest suite, creative studio, workshop, or private retreat, th is versatile space adds both charm and function.Equestrian enthusiasts will appreciate the 60x71 ft indoor riding arena with skylights and a roping pen. The arena can also be converted into a Quonset for additional enclosed storage if desired. Fenced corrals suitable for horses or other livestock accompany the property, along with two storage sheds, a workshop/clubhouse, and a large open pole shelter—ideal for firewood cutting, parking vehicles, or storing farm and ranch equipment.Ideal for horse lovers, hobby farmers, or anyone seeking peace and beauty in country living, this property combines quality infrastructure, thoughtful upgrades, and a stunning natural setting. It’s a rare opportunity to own a truly special piece of Alberta. (id:48985)
101012 Range Road 234
Rural Lethbridge County, Alberta
Enjoy peaceful country living on 5.16 acres in Lethbridge County! This beautifully updated 4-bedroom bungalow features a bright open layout with a wood-burning stove, nice kitchen, and a sunny enclosed sunroom with a new ceiling and stove. Recent upgrades include extra insulation and stucco (2025), roof (˜2 yrs), windows (6–7 yrs), flooring (4–5 yrs), and furnace (BRAND NEW). Outside you’ll find mature trees, quonset for storage/work areas, and a relaxing hot tub. A perfect blend of comfort, space, and prairie views! (id:48985)
22720/22718 8 Avenue
Hillcrest, Alberta
Discover a unique commercial property in the heart of Hillcrest, perfect for entrepreneurs, investors, or those seeking a live-work lifestyle. This versatile property features a spacious storefront with a large front door, ideal for use as a garage, workshop, or adaptable business space, ready for your creative vision—whether it’s retail, a studio, or a service-based venture. On the same property is a residential trailer on a solid basement foundation, offering 2 bedrooms upstairs and a partially finished basement with room to add a third bedroom. The sale includes an adjacent commercial lot, providing ample space for parking, expansion, or outdoor use. Located in Hillcrest, this property offers access to expansive trail systems leading to Castle Provincial Park, with new bylaws allowing ATV or snowmobile rides directly from the property to out-of-town trails. Close to multiple ski hills, Waterton, Fernie, and more, this is a rare opportunity to blend commercial opportunity, residential comfort, and outdoor adventure in one dynamic package. (id:48985)
660 Aquitania Boulevard W
Lethbridge, Alberta
This stunning 2-storey former showhome is packed with upgrades and style! Featuring 5 bedrooms, an open-concept main floor with tons of natural light, sleek black chrome appliances, and a striking feature fireplace. Upstairs, skylights brighten the bonus room and the spacious primary suite offers a dream ensuite. Enjoy vaulted ceilings, A/C, blinds, a finished deck, underground sprinklers, full landscaping, and a solar system from Energy Smart! Move-in ready and beautifully designed! (id:48985)
341 20 Street N
Lethbridge, Alberta
Welcome to 341 20 Street North, Lethbridge — a fantastic 50 x 125 ft lot in the established community of Westminster. This spacious parcel offers plenty of room for your dream home, garage, or investment property, with convenient rear lane access for flexible parking or future development options. Enjoy living close to parks, schools, shopping, and quick access to major routes — all while being just minutes from downtown. Whether you’re a builder, investor, or homeowner looking for the perfect infill location, this property checks the boxes. Don’t miss this affordable opportunity to build new in a mature neighbourhood. (id:48985)
2727 7a Avenue N
Lethbridge, Alberta
This Neat and tidy Bungalow is ready for its next family. From its quiet Cul-de-sac location to its massive lot, this home must be seen! The home features a nice comfortable layout to accommodate both a great living room and kitchen space along with two good sized bedrooms upstairs. The owner has done extensive work to both the yard and the downstairs to make this home an appealing family home on both levels and even the outdoor space! The downstairs went from 1970's wood paneling to a modern living space with a complete renovation including 2 bedrooms and a bathroom and a great space for just hanging out! Don't wait on this one......Contact your favorite Realtor and book your showing! (id:48985)
108 Gateway Mews S
Lethbridge, Alberta
This exceptional residence truly exemplifies pride of ownership! Custom built in 2021 this fully developed bungalow is barrier free (wheel chair accessible) with an open floor plan. Spanning 1,793 square feet, this property is situated on a tranquil cul-de-sac in the desirable South Side neighborhood of Gateway Mews. . As you approach the front entrance, you'll notice the absence of stairs, leading you into a spacious foyer that greets you warmly. Venturing further into the home, you'll discover expansive rooms, including a stunning kitchen equipped with quartz countertops, a generous eat-up island, top-of-the-line appliances, a convection cooktop complete with a pot filler, and a built-in oven featuring a side door for effortless access while baking and cooking. The living room offers ample space, highlighted by a gas fireplace perfect for cozy winter evenings. The main floor hosts a sizable master bedroom, complete with custom closets designed with wheelchair-height pull-downs, built in ceiling lift that spans through to the luxurious 4 piece ensuite. This ensuite features a large roll in/walk in shower, a jetted therapy tub designed to retain warmth for those long, relaxing soaks, and elegant herringbone tile as a backsplash. For added convenience, there is a laundry room on the main floor, along with a 2-piece bathroom for guests. The home also includes an elevator for easy access to the basement. Descending to the basement, which boasts reinforced sides with piles, you will find two spacious bedrooms, a 4-piece bathroom, and a grand family room ideal for entertaining. Additionally, there is a large storage area and a utility room. The property features 9-foot ceilings that enhance its grandeur, along with 3 skylights for maximum natural light and all have remote controlled blinds, and wide doorways. This home is replete with an array of modern conveniences, including remote controlled exterior doors, automated blinds and lights that can be controlled from your smart phone, high-quality commercial-grade flooring, a fire suppression system through out, central vacuum, air conditioning, and a backup generator, also allowing you to control lighting from your smartphone. Stepping out onto the covered back deck, you'll appreciate the generously sized yard equipped gas hookups for your BBQ or fire table, wheelchair ramps allowing full access to either the paved back alley or side gate exit/ entrance. The double-heated attached garage includes a designated area for washing wheelchair wheels or muddy little feet before entering the home, complete with hot and cold water access. With its myriad thoughtful details, this home is an absolute must-see if you are currently in need of all these amazing features or if you are looking for a home that is "aging in place" making this truly your forever home. (id:48985)
313 Noble Street
Barons, Alberta
Welcome to this charming 2-bedroom, 1-bath home situated on a spacious triple lot in the peaceful community of Barons! This property has seen many upgrades and renovations including fresh paint, new flooring, updated baseboards, and modern light fixtures, giving it a bright and welcoming feel throughout. The home features a large living room complete with a cozy electric fireplace, an open kitchen and dining area perfect for family meals, and a convenient back mud hall for added storage and functionality. You’ll appreciate the wall AC unit that keeps the home cool and comfortable during warmer months. Outside, enjoy the large double detached garage providing plenty of space for vehicles, tools, or hobbies. Located in a beautiful and quiet area of Barons, this property offers small-town serenity with ample room to enjoy the outdoors. Call your favourite REALTOR® to book your showing today! (id:48985)
121s 100w
Raymond, Alberta
Step into this stunning two-story family home, ready to welcome its next chapter. With 6 bedrooms, 3 full bathrooms, and room to grow, this home is the perfect blend of comfort, character, and functionality — ideal for a growing family looking to create lifelong memories. Main Floor Features a Sunken living room with lighted steps which adds a warm inviting touch, a bright modern kitchen with stainless steel appliances, granite countertops, updated cupboards, and stylish lighting. There is a main floor laundry for added convenience and a Primary suite with a walk-in closet and ensuite bath. Two additional bedrooms and a full bathroom complete the main level. Through elegant French doors, you'll find a show-stopping games room featuring soaring 20-foot ceilings, cozy wood-burning fireplace. Walkout to your composite deck, complete with a tranquil pond and waterfall — perfect for relaxing evenings. Back inside head upstairs the beautiful spiral staircase that takes you to the upper level retreat which has two additional bedrooms and bath. Enjoy the views with the bonus family room with access to a private balcony overlooking the neighborhood. Extra features include abundant storage throughout. One storage room is prepped to be a walk-in freezer. And the home is wired and ready for a hot tub installation. This home offers so much more than just space — it’s a place to laugh, gather, and grow. Whether you're hosting holiday dinners or enjoying quiet moments by the fireplace, this house is ready to become your forever home. Don’t miss your chance to make it yours — schedule a viewing with your favorite REALTOR® today! (id:48985)
5808 58 Street
Taber, Alberta
Looking for a home for your business? This metal clad shop is located in Taber's industrial area and sits on 1.08 acres so there is plenty of room for equipment and truck parking. The building itself is 4576 square feet with air conditioned office space(built in 2015) making up 576 sqft of that, 2 piece bathroom, 4- 18' tall x 16' wide overhead doors which gives the ability to pull directly through the shop. Also included is a 2" town water line, hotsy pressure washer and air compressor. For all your tools and extra parts there an additional cold storage space which is not included in the sqft on the north end measuring 12'x36'. This property has a lot to offer so if it suits your needs, see it today. (id:48985)
404 5 Avenue
Warner, Alberta
Investor Alert in Warner!Affordable opportunity in the quiet community of Warner! This 3-bedroom, 1-bath detached home sits on a spacious lot and includes a single garage. The property has been neglected over the years and will require some TLC , it’s perfect for anyone looking to build equity, renovate, or add to their rental portfolio. At just $100,000, this is one of the most affordable detached homes in Southern Alberta.Bring your vision, roll up your sleeves, and take advantage of this rare chance to own a standalone property with great potential! (id:48985)
3028 21 Street
Coaldale, Alberta
Some houses whisper, this one speaks volumes. Luxury custom home builder Stonegate presents “The Caleigh” - first of it's Home Style collection - now available to the public. This stunning three-bedroom, 2.5-bathroom home showcases premium craftsmanship and thoughtful design throughout. Step inside to find custom cabinetry, designer lighting, luxury flooring, upgraded plumbing fixtures, custom blinds, and triple-pane windows — every detail carefully selected for comfort and style. Enjoy air conditioning, Hardie board siding, and professional landscaping with underground sprinklers for easy outdoor maintenance. The undeveloped basement provides excellent potential for an additional bedroom, bathroom, and living room, allowing you to personalize and expand the space to your needs. Situated on a corner lot directly across from a walking path and pond, this home combines elegance, quality, and a peaceful setting. With room to add a detached double garage, The Caleigh offers lasting value and luxury living in beautiful Coaldale close to amenities. Come see for yourself what Home Style by Stonegate has to offer. (id:48985)

