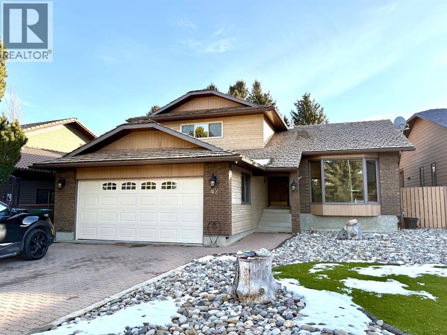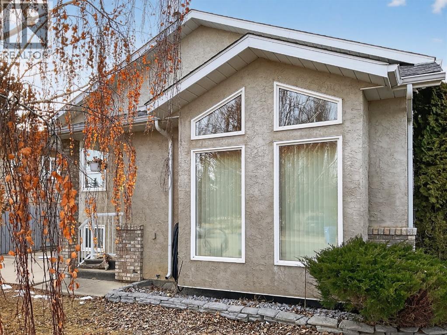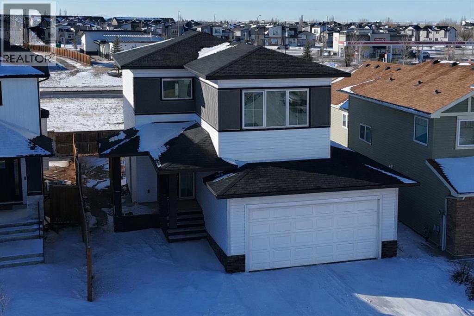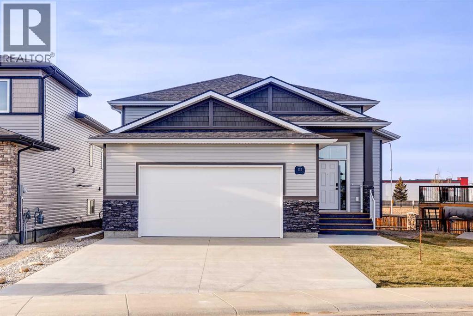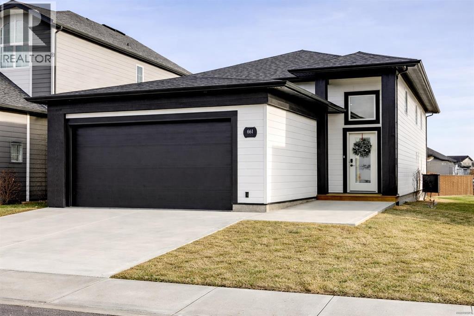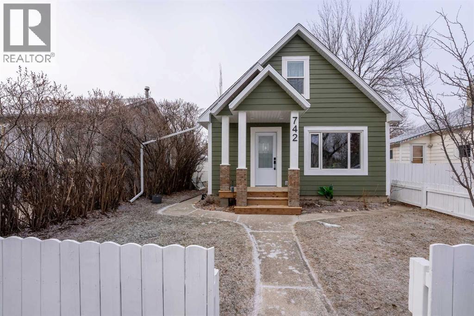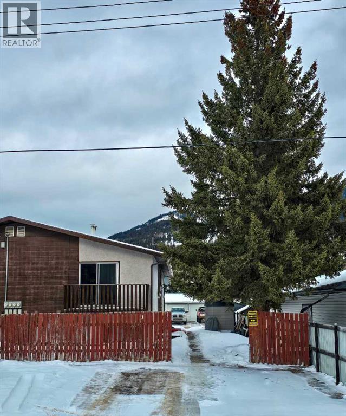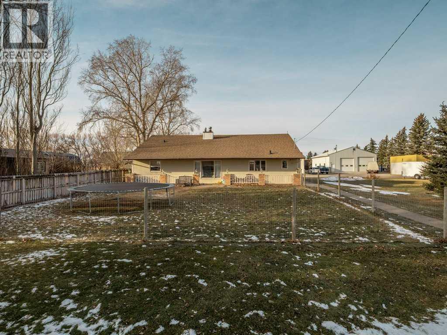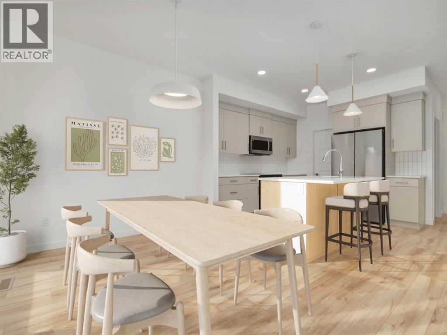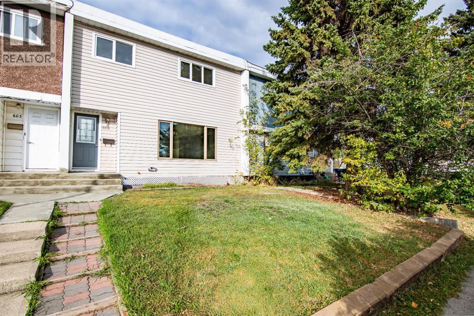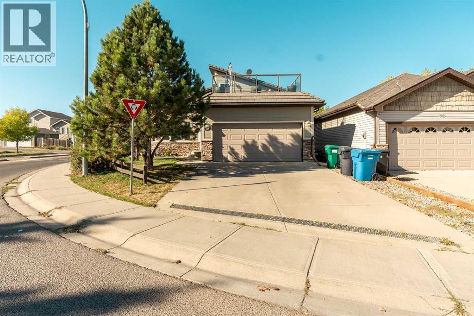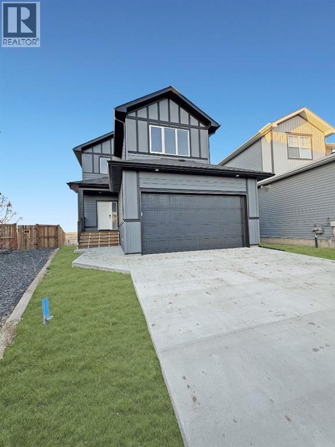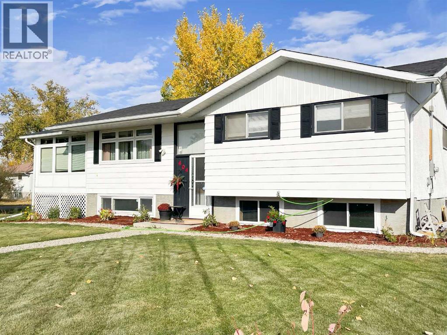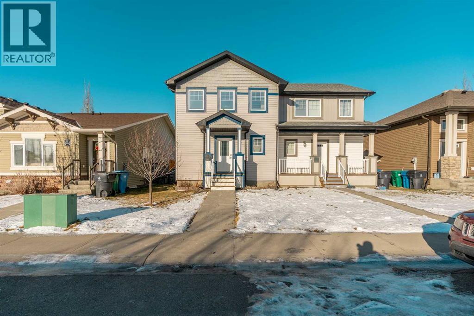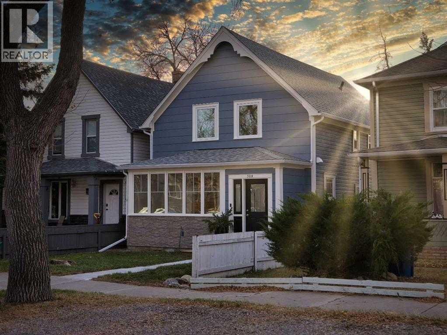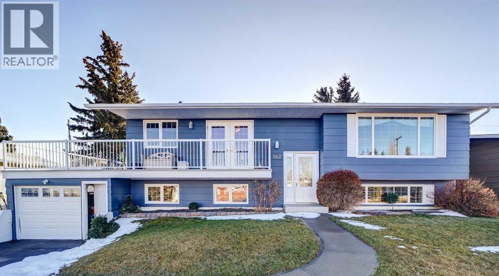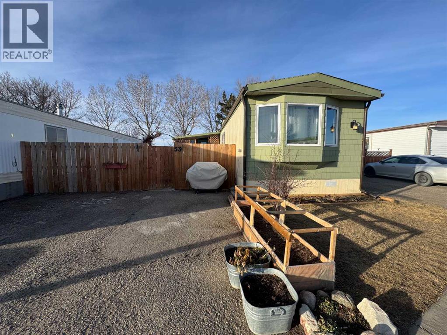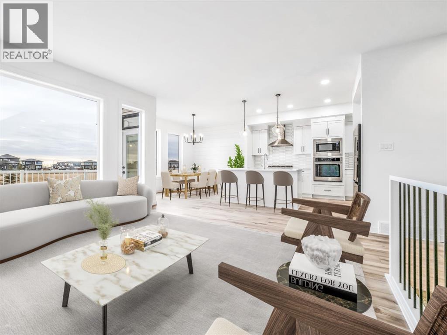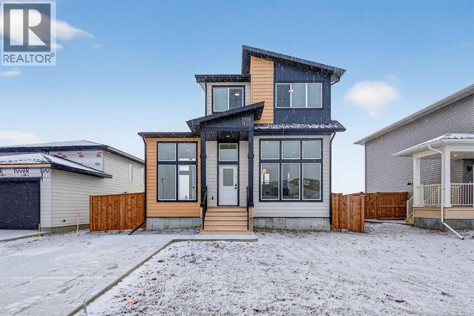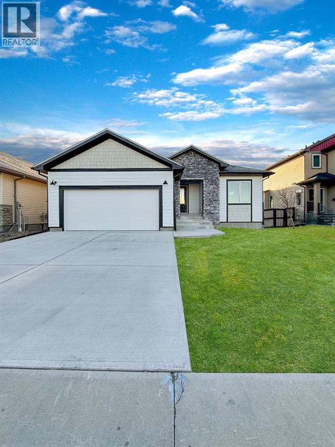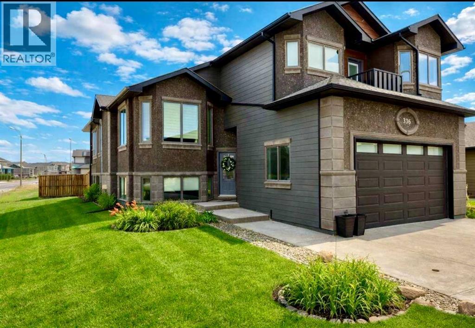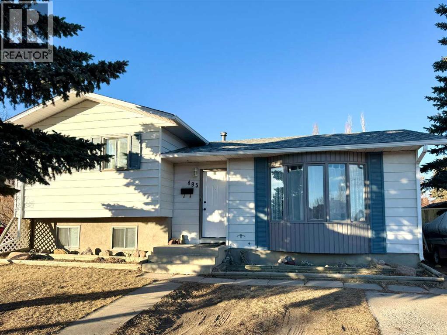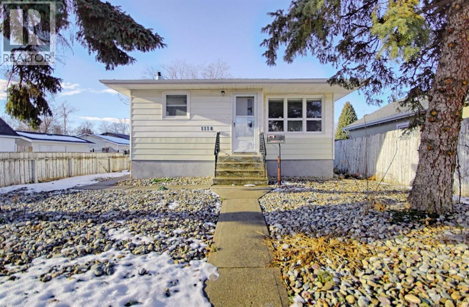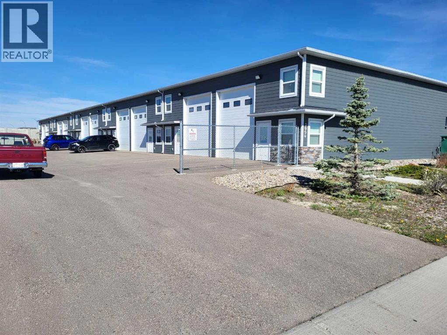42 Ridgewood Boulevard W
Lethbridge, Alberta
This one is too good to pass up! You cannot ask for a better location on the west side of Lethbridge! Located in the prestigious Ridgewood development, this superbly built one and a half story home gives you not only prime Real Estate, but lots of space for you and your family to spread out! Over 2000 ft.² with three bedrooms on the upper level and a total of four bathrooms. This home is sure to fit most needs! The Home has had updates to flooring, paint, bathroom, and more! Put this one on your list! Call your realtor and view it today! (id:48985)
202 Ojibwa Place W
Lethbridge, Alberta
This originally Custom Built home is coming to market for the first time! The first owners have loved it since day 1 and it shows. Lovely condition and the perfect layout. A 4 level split giving you plenty of room for every level of entertaining. The corner lot in this great neighbourhood brings you both front parking on a long driveway and also an additional side driveway behind a large RV size full double gate to your private back yard and detached garage. RV’s and summer toys easily stored behind the large privacy gate. The landscaping is well cared for and viewed year round from your back yard upper deck sunroom semi-enclosed for privacy and enjoyment in every season. The well cared for home offers a large open vaulted ceiling living room, an upper main floor kitchen/dining with plenty of room for big family dinners. The two large bedrooms and full bath are down the hall on that upper level. Down from the living room entrance is an oversized cozy family room with a walk out door to the private back yard and garage, another large bedroom and full bath, and then the laundry and storage are close by on the 4th level. Over 2000 sq ft there is lot of home in this custom split level! This great neighbourhood offers schools, parks, bike and walking paths, shopping near by and quick access to everything. This is the home you have been waiting for! (id:48985)
393 Rivergrove Chase W
Lethbridge, Alberta
The Parkside! This is an exceptional brand-new two-storey built with integrity by Custom Quality Build, with possession expected March 1, 2026. Thoughtfully designed with a fully finished layout from top to bottom, this property delivers the kind of space, functionality, and finish that your looking for. The main floor is bright and open, anchored by a stunning feature fireplace, full height cabinetry, and seamless flow for everyday living and entertaining. Granite countertops carry throughout the home, tying together the upscale feel from the kitchen to the bathrooms. You’ll also appreciate the front attached double garage, already plumbed for heat, making winter mornings that much easier.Upstairs offers the layout families actually want: upper laundry, a full bathroom, a generous bonus family room, and three well-sized bedrooms. The primary suite is a standout, featuring a custom 5-piece ensuite and a walk-in closet.Downstairs is fully developed with 9" ceilings, and impressively versatile—complete with a bedroom, a family room, wet bar, utility and storage space, a full bathroom, secondary laundry, and access via a separate side entry for added flexibility and future potential.Set on a quiet close and just steps from the Riverstone Dog Park. This home combines modern style with an intelligent, functional floor plan in a location that fits real life.Brand-new, fully finished, and nearly ready—homes like this do not last. If you want to secure a March possession and avoid competing once it hits the wider market, call your agent to book your private showing now and get ahead of the rush. *Rendering shown. Final finishes, colors, and details may vary* (id:48985)
413 Rivergrove Chase W
Lethbridge, Alberta
This stunning brand-new, fully developed, walk out bi-level build, is the definition of “turn key GORGEOUS” in a close, right beside a park! Featuring over 2600 square feet of entirely finished space with loads of beautiful upgrades, and designed with real-life functionality in mind. This one offers 5 bedrooms (2 up, 3 down) and 3 bathrooms, with a bright walkout basement that feels like a second main floor. The upper level is warm and stylish, anchored by a beautiful show stopping 72 inch fireplace in the living room, and a covered deck right there for BBQing or just taking in some fresh air, even in the rain or snow. The upgrades in this house include but are not limited to, a kitchen finished with granite countertops and full-height cabinetry that runs right to the ceiling—clean, modern, and timeless. A big central island in this open concept main living space. Energy star appliance package in this energy star rated house, that includes washer, dryer and a gas stove. This one also features main floor laundry. The primary suite located on the main floor is a standout with a large walk-in closet and stunning private ensuite including a gorgeous walk in custom built shower, dual vanity in granite with loads of counter space, and a separate water closet. The additional bedrooms are generously sized throughout, giving you flexibility for kids, guests, office space, or all of the above. Downstairs is where this home really surprises: 9’ ceilings, oversized windows, huge family room, and a wet bar for entertaining, secondary laundry for convenience, and its a walkout! Add instant hot water on demand, and a front attached double garage, plumbed for heat that features a huge upper open space for a mezzanine or a lift- and you’ve got a home that hits hard on value at its list price. If you’ve been waiting for a move-in-ready new build that checks every box, in a close, next to a park, for under $600K- this is the one. Call your agent today and check it out before you miss it! (id:48985)
661 Devonia Road W
Lethbridge, Alberta
Brand new, fully finished, and priced to outperform in value! Offering 5 bedrooms (3 up, 2 down) and 3 bathrooms, with a bright walkup basement, this build delivers the space, layout, and upgrade package your looking for! Step inside to a large and beautiful foyer, and up to an open, modern main floor featuring a showpiece cozy living room fireplace, granite countertops throughout the whole house, full-height cabinetry to the ceiling for a clean, high-end finish, and a full energy star appliance package including washer, dryer, a gas stove and central air! The main floor primary suite checks every box with a walk-in closet, a gorgeous private ensuite, and laundry just outside the door! The 2 secondary bedrooms on the main offer no compromise in size. Downstairs, the 9’ basement ceilings and huge windows make the lower level feel anything but “basementy.” You’ll love the secondary laundry setup, (start training those teens!) the wet bar for entertaining, extra large family room, and the smart design that creates an unbelievable amount of storage under and around the stairs. Add in the stunning contrast of the black hand rails paired with bright walls and warm vinyl floors, instant hot water on demand, full energy smart build from top to bottom, and a front attached double garage already plumbed for heat—plus the opportunity to add rear parking if you want to explore it, and you’ve got a home that’s both lifestyle and long-term value. Call your agent today to book your private viewing now, and make this beautiful house your home. (id:48985)
742 12c Street N
Lethbridge, Alberta
Welcome to 742 12C Street North — a fully renovated, move-in-ready home offering the space, layout, and updates buyers are looking for.This 3-bedroom, 2-bathroom home features 1,177 sq ft of comfortable living space with a finished basement and two distinct living areas, providing flexibility for families, guests, or home office needs. The entire home has been thoughtfully updated, including flooring, plumbing, electrical, vinyl windows, and modern appliances, allowing you to move in with confidence.A heated single detached garage adds year-round convenience, while the fenced yard offers privacy and usability. The home sits on a quiet street in the established Senator Buchanan neighbourhood, close to schools, parks, dog parks, shopping, Legacy Park, ice rinks, and the coulee trail system.With its complete renovation, functional layout, and realistic pricing, this property represents an excellent opportunity for buyers seeking a turnkey home in North Lethbridge. (id:48985)
#3, 11910 21 Avenue
Blairmore, Alberta
Set in the heart of Blairmore, this bi level fourplex unit offers 3 bedrooms, 2 bathrooms, and a dedicated laundry room, making it a practical and affordable entry into the Crowsnest Pass lifestyle. With views of Pass Powderkeg Ski Hill from the patio and everyday amenities close by, this home is well suited for those seeking a simple, functional space with mountain living just outside their door. The upper level is designed for daily living, with the kitchen, dining area, living room, and a full bathroom all located on one floor. From the living space, step out onto the patio and take in views toward the ski hill, a reminder of how close outdoor recreation truly is. This unit includes two assigned parking stalls and is part of a professionally managed condo association. Condo fees cover municipal water, snow removal, and common area exterior maintenance, helping to simplify ownership and reduce ongoing upkeep. Whether you are looking for a full time residence, a weekend escape close to the ski hill, or an investment opportunity in a growing mountain town, this property offers versatility and affordability. Located near parks, the community pool, grocery stores, and local shops, this home allows you to stay connected while enjoying the rhythm of mountain living. With Pass Powderkeg only minutes away, year round recreation is always within reach, from winter skiing to summer hikes and bike rides. A practical option for first time buyers, those looking to downsize, or anyone wanting a foothold in the Crowsnest Pass, this Blairmore property invites a mindful approach to home ownership in a location that continues to draw people back for its lifestyle and community. (id:48985)
63004a 5 Highway
Welling, Alberta
Designed with durability and space in mind, this well-built home offers great square footage and a layout that works for everyday living. Featuring 4 bedrooms, an expansive upper-level bonus room, and bright, open living areas, there’s room here for everyone. A double attached garage with an adjoining shop adds exceptional functionality. Backing onto a public green space and located approximately 15 minutes from Costco and Lethbridge, this property delivers privacy, practicality, and easy access to city amenities—all in a truly unique setting. (id:48985)
734 Violet Place W
Lethbridge, Alberta
The popular "Grayson" model by Avonlea Homes. This home is close to Park and Play Ground. Check out these great new elevations. Nice and open floor plan on the main floor, 9' Flat Painted ceilings, large windows for that extra sunlight. Great corner pantry in the kitchen for storage. Upstairs there are 3 nice bedrooms, full bath, convenience of laundry, master bedroom with walk in closet and ensuite with 5' shower. The Basement is undeveloped but set up for family room, 4th bedroom and another full bath. Home is virtually staged. New Home Warranty (id:48985)
604 Terrace Park
Red Deer, Alberta
This fully finished 2-storey home offers incredible value with 4 bedrooms and 2 bathrooms, making it ideal for families or a rental investment. The main floor features a bright and spacious living room, a functional kitchen, and a dedicated dining area — perfect for everyday living. Upstairs, you'll find three comfortable bedrooms and a full 4-piece bathroom. The finished basement includes the fourth bedroom and additional living space, offering flexibility for guests, tenants, or a home office. Located close to shopping, schools, parks, and walking trails, this home is in a convenient, family-friendly neighborhood. No condo fees and many recent updates make this a move-in-ready or rent-ready property! (id:48985)
609 Sunridge Crescent W
Lethbridge, Alberta
Homes like this rarely come available. Award-winning in both design and energy efficiency, this exceptional Cedar Ridge residence blends executive-level finishes with a welcoming, family-focused layout — all set against one of Lethbridge’s most beautiful backdrops: Sunridge Park and Lake.From the moment you step inside, the sense of space and light is undeniable. The main floor features soaring vaulted ceilings and expansive south-facing windows, with additional clerestory windows high above that flood the entire upper level with natural light throughout the day. It’s bright, open, and impressive — yet still warm and comfortable, the kind of space that feels just as good hosting guests as it does on a quiet morning with coffee.The main living areas flow effortlessly, designed for connection and everyday living. Whether you’re entertaining friends or enjoying time with family, the open layout and quality finishes create an atmosphere that feels both refined and relaxed.Step outside and you’ll discover what truly sets this home apart. The property backs directly onto Sunridge Pond and green space, stocked annually with rainbow trout and surrounded by walking paths and parkland. Morning strolls, evening dog walks, family bike rides, or simply watching the seasons change — it’s all right outside your gate.Above it all, the engineered rooftop patio offers a private, elevated retreat with east-facing views over the entire neighbourhood. This is your summer gathering spot — perfect for barbecues, sunset dinners, or quiet nights under the stars.The home offers five bedrooms and four bathrooms, thoughtfully spread across multiple levels:Two bedrooms on the upper level, including private sleeping quartersOne bedroom on the walk-out level, featuring full-size windows at ground level — it doesn’t feel like a basement at allTwo additional bedrooms in the fully developed lower level, ideal for kids, guests, or home officesThe walk-out level opens directly to the bac kyard and park beyond, creating seamless indoor-outdoor living rarely found in homes of this caliber.Beyond its beauty, this home is a leader in sustainability. With a Platinum efficiency rating, it features solar panels, spray foam insulation throughout, insulated basement concrete, a tile roof, hardy plank siding, Pekka-Roll shutters on upper windows, low-water landscaping, and more — delivering comfort, durability, and long-term savings without compromise.Inside, quality finishes include maple flooring, bamboo cabinetry, quartz countertops, central air conditioning, and a moveable ethanol fireplace that adds both warmth and ambiance.The location completes the picture. Situated in a highly desirable neighbourhood, the home is within walking distance to elementary, junior high, and high schools, with parks, playgrounds, and pathways all around.This is more than an executive home — it’s a lifestyle property. Thoughtfully designed, environmentally responsible, and perfec (id:48985)
951 41 Avenue N
Lethbridge, Alberta
Welcome to 951 41 Ave North! This stunning, brand new two-storey home offering 4 bedrooms and 3.5 bathrooms with a fully developed layout designed for modern family living. The open-concept main floor seamlessly connects the kitchen, dining, and living areas, creating a bright and inviting space ideal for entertaining. This home features three separate living areas, providing flexibility for a family room, media space, home office, or playroom. The fully developed lower level adds even more functional living space. Upstairs bedrooms are spacious and well-appointed, including a comfortable primary retreat with its own ensuite. Enjoy a good-sized backyard perfect for outdoor gatherings, along with the convenience of a double attached garage. Located in a new and upcoming community, this home is just a 5-minute drive to Walmart and only 9 minutes to downtown, offering the perfect balance of growth, convenience, and accessibility. Move-in ready and built with today’s lifestyle in mind—this is a fantastic opportunity in a thriving neighborhood so don't waste your time and call your REALTOR® today! (id:48985)
404 Whitney Street
Carmangay, Alberta
This 1,432 sq. ft. moved-on home sits on a solid ICF basement with 9-ft drywalled ceilings, a new furnace, and R20 rim wall insulation. Located on a double lot, the property features a large ground-level deck, along with a new back landing and stairs. Inside, you’ll find 3 bedrooms, 1 bath, and an open-concept dining and living area, complemented by hardwood floors throughout and ceiling fans in every room. The kitchen offers high-end IKEA pull-out pantries with a built-in wine rack, abundant cupboard space, and plenty of outlets—ideal for hosting large gatherings. European-style locks add an extra touch of quality. A versatile sunroom/bonus room with a vaulted ceiling, stained-glass effect windows, and multiple outlets makes an excellent rec room, home business space, daycare, or hobby area. The property also includes a 20’ x 24’ drywalled garage with power, built-in cupboards, and workspace, parking for 3–4 vehicles, plus ample space for a garden and a dog run. (id:48985)
843 Silkstone Close W
Lethbridge, Alberta
Welcome to this beautifully updated 4-bedroom duplex in Copperwood — a home that offers far more space and flexibility than you’d expect, all in a location that makes everyday life easy.Step inside and you’re greeted by a bright, open main floor filled with natural light from large windows. The layout flows effortlessly from the living room into the dining area and kitchen, making it perfect for everyday living and hosting friends or family. The kitchen is equipped with newer appliances (approximately one year old) and overlooks your fully fenced and landscaped backyard, complete with a private deck — ideal for summer evenings, BBQs, or simply relaxing outdoors.Upstairs, you’ll find three generous bedrooms, all freshly updated with new flooring and paint. The primary bedroom is a true standout — spacious enough for a king-sized bed and full furniture set, and finished with a large walk-in closet that’s hard to find in duplex living. Two additional bedrooms and a full bathroom complete the upper level, keeping sleeping spaces comfortably separated from the main living area.The finished basement adds even more versatility. It features a large additional living space, a fourth bedroom, plenty of storage, a full laundry room, and a newly remodeled bathroom, making it an ideal setup for guests, teens, or a home office.Outside, the property includes two parking stalls at the rear, with the potential to build a garage — something several neighbouring properties have already done. It’s an easy way to add future value and functionality.This home is also equipped with a 3.35 kWh solar panel system with critter guard fencing, offering improved energy efficiency and lower utility costs — a smart bonus for homeowners and investors alike.The location truly completes the package. You’re just minutes from schools, parks, grocery stores, restaurants, shopping, the new YMCA, and public transit. It’s also an excellent option for University of Lethbridge students, first-tim e buyers, downsizers, or anyone looking for a quality home without stretching the budget.With its thoughtful layout, recent updates, and strong long-term potential, this Copperwood duplex feels larger than it is — and lives even better than expected.Come see it in person and discover just how much this home has to offer. (id:48985)
308 7a Avenue S
Lethbridge, Alberta
This is a home to get excited about! A Rare Blend of Charm & Modern Luxury! Only once in a while does a home like this come along, where historic character meets modern perfection. Have you ever dreamt of owning a stunning character home but wished for all the new components of a brand-new build? Your dream has arrived. This exceptional property has been completely renewed from the inside out with new plumbing, wiring, heating, sewer lines, insulation, and interior finishings, giving you the best of both worlds: old-world charm with modern peace of mind. Inside, you’ll be captivated by the original woodwork, seamlessly blended with sleek modern finishes and bright, open sightlines that fill the space with warmth and light. The brand new kitchen shines with Quartz countertops, stainless steel appliances, oversized induction cooktop, and a thoughtful design throughout. The main floor also features a nicely appointed bedroom with access to the main floor 3 piece bathroom. Upstairs, you’ll find three spacious bedrooms plus a rare bonus room, along with a luxurious ensuite with double vanity that’s nearly impossible to find in a character home! Unwind in the classic clawfoot tub in the second upper bathroom, or wake up to a peek of the Coulees from your primary suite. The lot itself features a front yard space with offstreet parking, a brand new double detached garage, and large back deck leading to a private hot tub area. With over 1700 sq ft of perfectly balanced charm and exceptional craftsmanship, this home is truly one of a kind. The only question left is: are YOU the lucky one? (id:48985)
762 Lebel Street
Pincher Creek, Alberta
Welcome to 762 Lebel Street! This well-cared-for property is ready to welcome its next family. With three bedrooms plus a den, two full bathrooms, a two-piece ensuite off the primary bedroom, and a fully developed lower level, it is an ideal choice for those seeking room to grow and enjoy. The home features two gas fireplaces, one located in the living room and the other in the family room, creating a cozy and welcoming environment throughout the year. There are newer windows and appliances, and the kitchen has updated cupboards and beautiful granite countertops. The attached garage provides parking for one vehicle, and there are two additional paved parking spaces in the back alley and one more in the front driveway. Access the sheltered deck off the dining room and enjoy beautiful views of the neighbouring golf course, or head down into the fully fenced backyard. The attached garage connects directly to both the lower level of the house and the backyard for added convenience. Call your favourite REALTOR® today to see this great property in person. (id:48985)
53, 2715 Westside Drive W
Lethbridge, Alberta
This bright and spacious 1,251 sq/ft mobile home offers exceptional value and comfort in a convenient location close to schools, shopping, restaurants, and other everyday amenities. Inside, you’ll find a refreshed kitchen featuring newer appliances, a functional kitchen island, and an open layout that flows into a large, welcoming living room. With 5 bedrooms and 2 bathrooms, including a handy 2-piece ensuite, the home provides plenty of room for families, guests, or flexible use of space.The property shows very well, reflecting the many thoughtful upgrades completed over the years—newer windows, updated flooring, Hardie board siding, refreshed bathrooms, updated shingles, and a 2022 furnace for peace of mind. Outside, the private fenced yard offers ample gardening space along with two large sheds for storage or hobbies. An affordable pad rental of approximately $420 per month adds to the appeal, making this a fantastic opportunity for anyone seeking comfort, affordability, and a move-in-ready home. (id:48985)
4421 31 Avenue S
Lethbridge, Alberta
Welcome to the "Aerin "model by Avonlea Homes. This particular home backs onto school grounds and loaded with extra features. Upon entry, hang up your coats in the beautiful mud room conveniently situated near the garage entrance. Unload your groceries effortlessly with immediate access from the mud room to the walk through pantry. the main floor includes a convenient 2-piece bathroom, and a central staircase. The open concept adds to the entertaining- friendly layout with easy access to the back deck. Enjoy the gas fireplace on these cold winter nights. Large windows throughout allow for natural sunlight to fill the home. The upper level features a spacious bonus room, 3 bedrooms, Master retreat with walk-in closet and 5 piece ensuite with separate tub and shower and dual sinks separated by a sliding barn door. There is also a bright laundry room with laundry sink. The unfinished basement and is set up for a future family room, bedroom and another full bath. Enjoy the LARGER GARAGE for parking and extra storage. Located in Southbrook backing onto school, playground and park. Also close to all the amenities the South side has to offer. NHW. Home is virtually staged. (id:48985)
2533 16 Avenue
Coaldale, Alberta
This is one of those homes where the details quietly do the heavy lifting. A legal suite, a proper main floor office, dedicated laundry, high-end appliances, ample parking, and front landscaping with wing fencing already included — all wrapped into a clean, modern build in one of Coaldale’s most forward-thinking new communities. Located in Malloy Landing, directly across from the SHIFT Community Centre and Coaldale Prairie Winds Secondary School, the setting offers a level of day-to-day convenience that’s hard to overstate, whether it’s walking the kids to school or squeezing in a workout without ever touching the car keys.Built by Stranville Living Master Builder, this home showcases the ever-popular Kendrick floor plan and the refined craftsmanship Stranville is known for. The main living area immediately makes an impression with soaring 11-foot ceilings and expansive windows that flood the space with natural light, giving the open-concept layout a bright, elevated feel while still remaining comfortable and functional. Just a few steps up, the kitchen and dining area feel intentionally designed for real life, blending style with practicality. Stranville’s signature panel-ready Fisher & Paykel refrigerator, a panelled dishwasher, sleek induction cooktop, quartz countertops, and a spacious pantry all come together in a space that feels polished without being overdone.The rear of the property features a triple-car parking pad, offering flexibility for multiple vehicles, guests, or future garage development. The main floor office is another standout, featuring nearly floor-to-ceiling windows that create an inspiring, light-filled workspace that actually makes working from home enjoyable rather than isolating. It’s a space that feels purposeful and well thought out, not simply added for the sake of a checklist.Upstairs, the second level offers three generous bedrooms, including a well-appointed primary retreat. The ensuite features a walk-in shower and a spacious walk-in closet that connects directly to the dedicated laundry room — a smart layout detail that makes everyday routines more efficient. The fully developed lower level includes a legal two-bedroom suite with its own modern kitchen finished with quartz countertops, making it an excellent option for extended family, guests, or additional revenue potential.Outside, the front yard will be completed with clean, low-maintenance xeriscape landscaping, and wing fencing is included, ensuring the exterior feels finished and cohesive from the moment you move in. This home brings together smart design, quality construction, and a location that genuinely supports an easier lifestyle, all within one of Coaldale’s most exciting new neighbourhoods. This home is virtually staged. GST is included in the purchase price and the property comes with a 10-year new home warranty. (id:48985)
12 Northlander Way W
Lethbridge, Alberta
Welcome to 12 Northlander Way West. This beautifully built, brand new bungalow offering 5 bedrooms and 3 full bathrooms with a fully finished layout. Designed with modern living in mind, the bright open-concept main floor seamlessly connects the kitchen, dining, and living areas—perfect for entertaining and everyday life. The stylish kitchen anchors the space with ample cabinetry and flows effortlessly into the main living area, while well-sized bedrooms provide comfort and versatility for families, guests, or a home office. The fully finished lower level expands your living space with additional bedrooms, a full bathroom, and a spacious family room.Ideally located near schools and amenities, and just minutes from the upcoming Garry Station community, this home offers both convenience and future growth potential. Don't waste anymore time and call your favourite Realtor® today! (id:48985)
346 Sixmile Ridge S
Lethbridge, Alberta
Here is your opportunity to own a custom-built former show home located in the prestigious Southgate community. This exceptional bilevel offers 2,330 sq. ft. of total living space and presents a flawless blend of luxury, comfort, and thoughtful design. The main floor showcases pristine high-end finishes throughout, including hardwood floors, granite countertops, and a bright open-concept layout ideal for both everyday living and entertaining. The home offers 5 generously sized bedrooms and 3 full bathrooms, plus a versatile den—perfect for a home office, study, or additional flex space if you need more room. The spacious primary suite is a true retreat, featuring a walk-in closet and a beautifully appointed ensuite. Downstairs, the basement continues the home’s immaculate presentation and features a second kitchen, separate walkout entrance, cozy gas fireplace, dedicated gym area, and exceptional flexibility for extended family, guests, or potential supplemental income. Additional highlights include a double attached garage, outstanding curb appeal, and a prime location just minutes from shopping, schools, and an abundance of amenities. This meticulously cared-for home is truly move-in ready and shows pride of ownership throughout. (id:48985)
495 Columbia Boulevard W
Lethbridge, Alberta
This fully developed, 4-level split on the westside of Lethbridge offers over 1,800 sq. ft. of living space and is an excellent fit for university students or for a growing family. The main floor features a bright front living room that flows into the dining area and kitchen, with easy access to the back deck. Upstairs, you’ll find two generous bedrooms and a freshly renovated 4-piece bathroom. The third level adds two more bedrooms and another full bathroom, leading down to the fourth level where the family room is, perfect for movie nights, a games room, or study space as well as the utility room where the laundry is. The home has been recently repainted throughout, creating a clean and inviting atmosphere. Outside, the backyard offers alley access and a heated double detached garage, ideal for vehicles, storage, or a workshop. Located in the desirable Varsity Village community, this property is surrounded by fantastic amenities including Nicholas Sheran Park, the community lake, schools, shopping, recreational spaces, and of course, the University of Lethbridge just a short walk away. A well-situated, move-in-ready home with exceptional space and value, don’t miss it! Please view the video walkthrough in the links tab or on YouTube by searching for the home address; this is a home you’ll want to experience in full. (id:48985)
1118 8 Street N
Lethbridge, Alberta
Welcome to 1118 8St North! This charming, fully renovated 4-bedroom home ideally located just 5 minutes from downtown and Walmart SuperCenter. This beautifully updated property offers modern finishes throughout, making it completely move-in ready. The home features a illegally suite, providing excellent flexibility for extended family, guests, or offer supplementary living options. Enjoy the convenience of a detached garage and a functional layout that maximizes space and comfort. Situated close to shopping, dining, and all major amenities, this property is perfect for homeowners or investors alike. A fantastic opportunity in a prime location—don’t miss it and call your favourite Realtor® today! (id:48985)
5, 3954 30 Street N
Lethbridge, Alberta
Whether you're looking for the perfect new home for your business or a secure, fully finished “Toy Box” for vehicles, hobbies, or storage, this front corner condo bay stands out as one of the best options available. This location offers superior access, high visibility for signage, and excellent functionality for a wide range of uses.This bay is fully finished and features in-floor heating, 16’ ceilings, a 14’ overhead door, floor drain, a 3-piece bathroom, and a versatile kitchen/office area. The mezzanine provides additional workspace or storage, making the unit ideal for trades, small industrial operations, service companies, e-commerce, or collectors needing premium heated shop space.Properties like this—especially finished corner bays—rarely come to market, and this is currently the only one of its kind available.Low condo fees ($175/mo) include: garbage disposal, snow removal, heat, compound maintenance, insurance, and exterior maintenanceThis bay offers the affordability, security, and versatility that today’s business owners and hobbyists are looking for. A rare chance to own instead of rent — in a highly desirable location. (id:48985)

