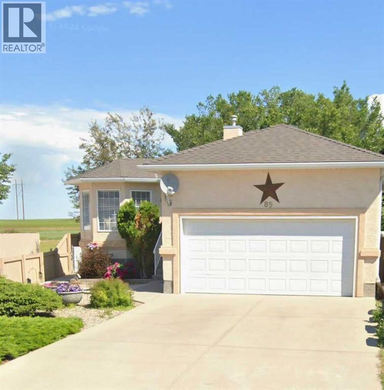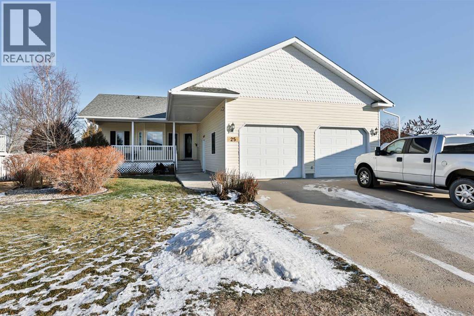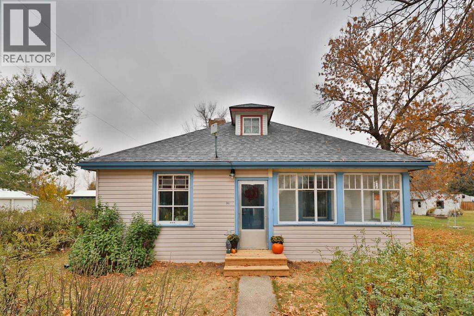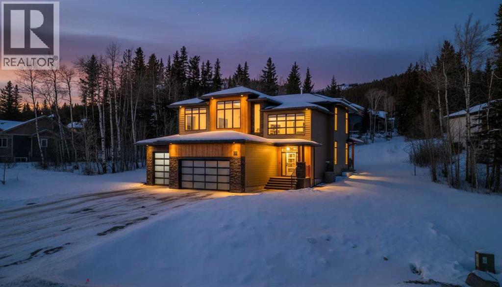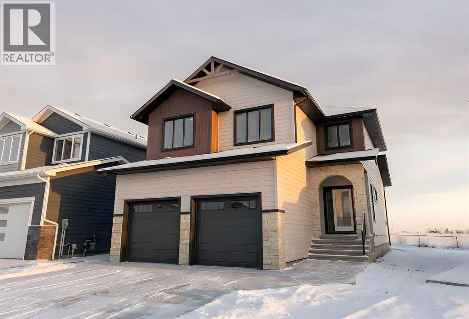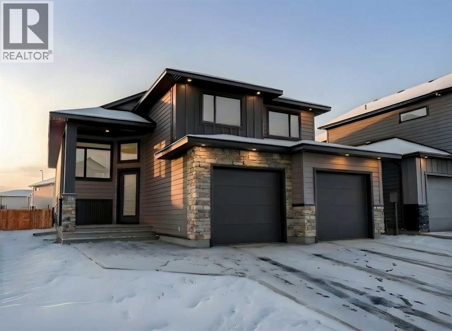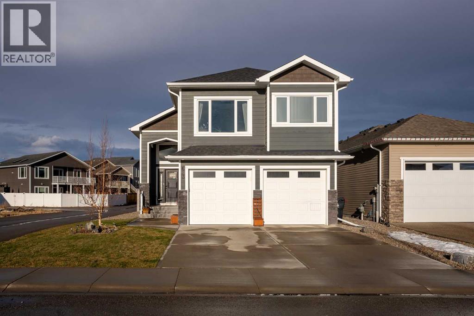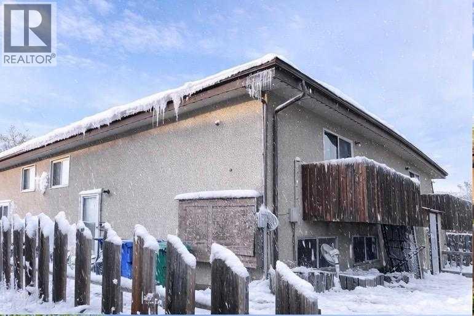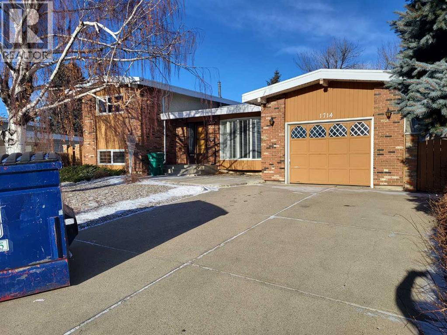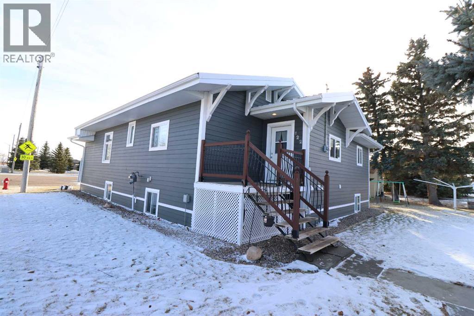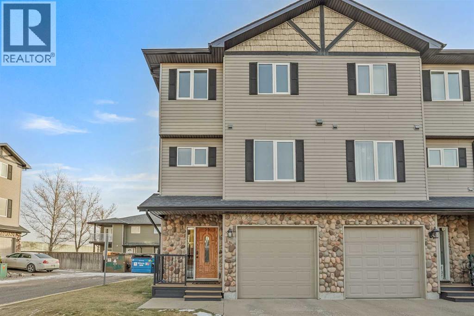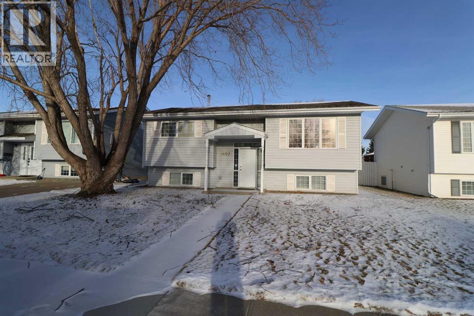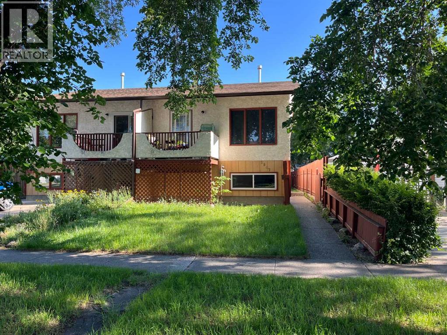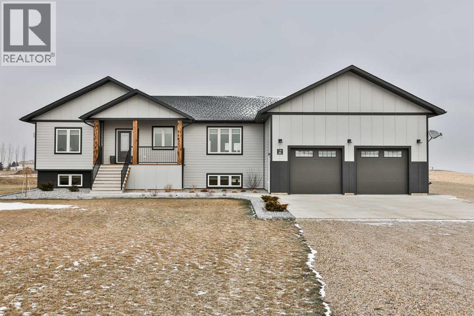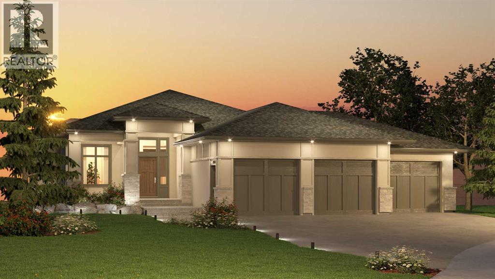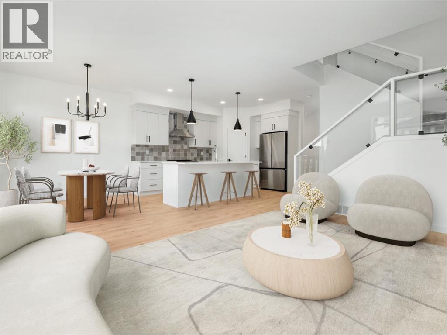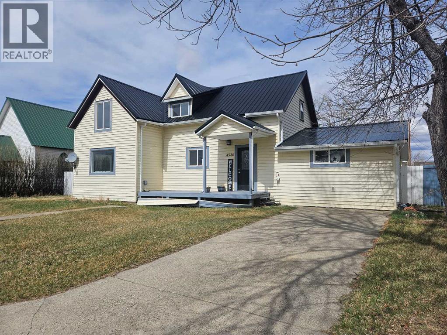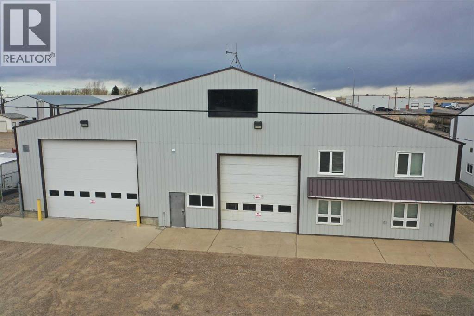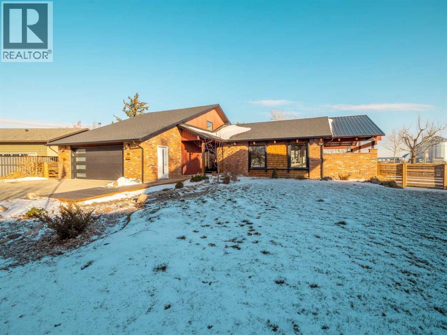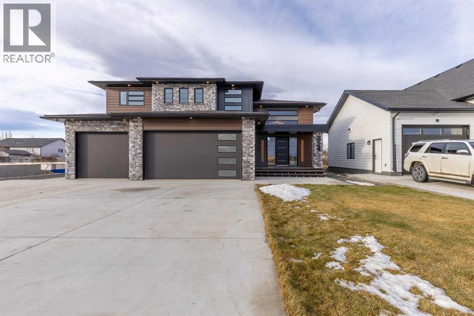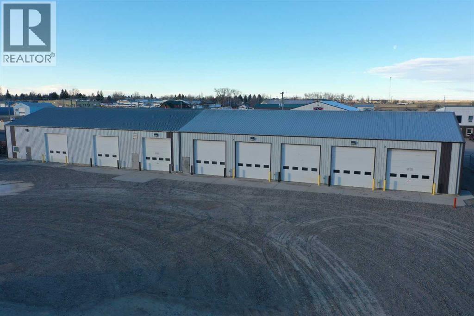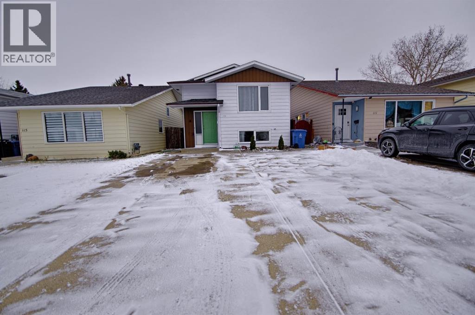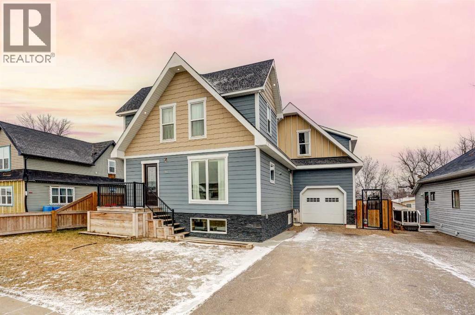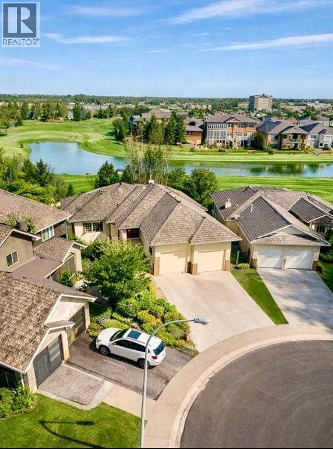89 Stafford Boulevard N
Lethbridge, Alberta
Immaculate raised bungalow with main-floor laundry and a bright, inviting atmosphere. This custom-built Soroka Homes property showcases exceptional care and thoughtful design throughout. Four bedrooms plus a flex room. Clean finishes, and well-chosen fixtures create a modern, cohesive look. Updated flooriing including vinyl plank and carpet. Hot water tank is 1 year old. The low-maintenance front yard and fully fenced backyard (57 ft wide) back onto green space with a nearby playground and side onto a walkway. The 18 x 21 ft attached garage is drywalled and insulated (ceiling not insulated) and includes a convenient side man door. The fully developed lower level offers excellent natural light, a cozy fireplace with fan and thermostat control, a versatile flex space (part of family room measurement) that could be converted to an additional bedroom. (id:48985)
25 S 50 W
Raymond, Alberta
This sprawling, well maintained bungalow was thoughtfully custom designed with one level living in mind. From the moment you drive up you'll appreciate the curb appeal, and especially the lovely front porch with space to sit and take it all in. There is no shortage of space here! Each room is a fantastic size. Through the front door you are greeted with a nice size foyer, which leads to your office just off the front door, and then flows in to your large living room with the most incredible wall of windows across the back of the home. A cozy fireplace rounds off this great space. You will absolutely love the massive kitchen island with newer quartz countertops, and there are cabinets for days in here. Not only is there an entire wall of extra cabinets, but there is a corner pantry as well. A lovely window right over the kitchen sink is the perfect touch to finish off this space. The kitchen flows nicely in to a good size dining room, and just off that is your enclosed deck that you will love using all year round. The primary bedroom is nicely tucked away from the living area, giving you your own private oasis. It comes complete with a walk in closet, and a 4 piece ensuite with soaker tub, shower, and a nice size vanity too. Also on the main floor is a large laundry room that doubles as a fantastic craft/hobby space. There is another whole wall of cabinets, and a built in desk to sew or craft all your masterpieces. The half bath is nicely tucked away in the back entrance, away from your living area, and just off the garage. We haven't even got to the basement yet...but it was carefully and thoughtfully designed as well. Down the stairs with custom wrought iron railing, you enter in to your cozy family room with another gas fireplace, and you'll immediately note the huge windows across the back of the space as well. The walkout basement provides the most amazing natural light that floods this whole space, and hardly feels like a basement at all. There are 3 large bedr ooms all with nice size closets, as well as another full four piece bathroom with tub, shower, and a large vanity with plenty of storage. You'll love the big cold storage room with prep space, and two additional storage closets as well as more storage space under the stairs. This home has it all! Located in an absolutely unbeatable location, this home is tucked quietly away at the end of a cul de sac on a fantastic size pie lot, with RV parking off the back lane. This home is centrally located and is just a few minutes walk to K-12 schools, groceries, pharmacies, the cutest coffee shop, swimming pool, tennis courts and so much more. There is a nice rear patio space under your upper deck to enjoy the day, and a shed and garden space as well. We can't forget the oversized attached double garage either! You truly need to see this home to appreciate each thoughtful detail that was poured in to it. Give your favourite Realtor® a call and come see everything this beautiful home has to offer. (id:48985)
301 Noble Street
Barons, Alberta
Step inside this refreshed home in the peaceful Village of Barons — just 30 minutes from Lethbridge! Recently updated with new flooring, fresh paint inside and out, and a brand-new roof, this home perfectly blends vintage character with modern comfort.The main floor offers two inviting bedrooms, a bright living area ideal for relaxing or entertaining, and a spacious kitchen ready for your next gathering. Upstairs, a versatile bonus space with classic charm awaits your creativity — guest suite, home office, playroom, or studio!Outside, enjoy the large corner lot complete with a detached double garage, mature trees, and room to garden, play, or simply unwind.If you’ve been dreaming of small-town living with modern updates and a welcoming community, this move-in-ready gem is waiting for you! (id:48985)
70 Kananaskis Drive
Coleman, Alberta
Welcome to refined mountain living in the prestigious, gated community of Kananaskis Wilds, where this Stranville Living Master Builder home sits perfectly positioned to take in sweeping views of the Crowsnest Pass and iconic Turtle Mountain. Set against the natural beauty of Coleman, this residence blends modern luxury with its rugged surroundings in a way that feels both elevated and effortless.From the moment you enter, the grand foyer and soaring ceilings create an immediate sense of space and sophistication. The main living area is anchored by a striking quartz fireplace and framed by floor-to-ceiling windows that capture the ever-changing mountain landscape, bringing the outdoors in year-round. Thoughtfully added automated window coverings enhance both comfort and convenience, allowing you to control light and privacy at the touch of a button.The kitchen is as functional as it is beautiful, designed for both entertaining and everyday living. A large quartz waterfall island offers generous seating, while premium Fisher & Paykel appliances—including a gas cooktop, dual fridge/freezer, and built-in oven and microwave—deliver a seamless, high-end finish. The butler’s pantry, complete with custom shelving and a secondary sink, adds a layer of practicality that serious cooks will appreciate.A sun-filled executive office on the main floor is surrounded by windows, making working from home feel anything but routine. Upstairs, the primary suite is a true retreat, featuring its own tiled fireplace, wet bar with wine fridge, and expansive windows that frame the mountain views beautifully. The walk-in closet includes a dedicated vanity area and connects discreetly to the upper laundry room, keeping daily life streamlined. The ensuite rivals a private spa, with dual vanities, a glass-enclosed tiled shower, and a soaker tub set among windows that invite in natural light and scenery.Two additional bedrooms on this level continue the theme of space and views, while th e bonus room offers a cozy yet bright place to unwind, overlooking the surrounding woodland. Outside, the landscaping has been fully completed, creating a polished exterior that complements the home’s architecture and setting. With the recent addition of air conditioning, the home is now equally comfortable through warm summer days and cool mountain evenings.This is a rare opportunity to own a meticulously finished home where luxury, technology, and nature come together seamlessly, all within one of the Crowsnest Pass’s most sought-after communities. (id:48985)
1664 Sixmile View S
Lethbridge, Alberta
Welcome to 1664 Sixmile View South — a beautifully designed 2,465 sq. ft. two-storey home offering five bedrooms, three bathrooms, a bonus room, and a fully finished basement, all backing onto a future green space for added privacy and long-term appeal.The main floor is thoughtfully curated with light wood accents, stone countertops, and matte black fixtures, creating a modern yet timeless aesthetic. At the heart of the home, the gourmet kitchen impresses with a large central island, stainless steel appliances, floor-to-ceiling cabinetry, and a walk-in butler’s pantry—perfect for both everyday living and entertaining.The spacious living room is anchored by a gas fireplace and framed by expansive windows, filling the space with natural light and creating a warm, inviting atmosphere. The main level is rounded out with a half bathroom, mudroom, and a dedicated office or den, ideal for remote work or flexible use.Upstairs, you’ll find three well appointed bedrooms, a four-piece bathroom, a convenient laundry room, and a generous bonus room designed for family living or relaxation. The primary suite, privately positioned at the back of the home, offers a true retreat complete with a luxurious five-piece ensuite featuring a double vanity, freestanding soaker tub, curb-less tiled shower, and a spacious walk-in closet.The fully finished basement extends the living space even further, offering a large family room, two additional bedrooms, and a four-piece bathroom—ideal for guests, teens, or multi-generational living.Thoughtfully designed, beautifully finished, and perfectly positioned, 1664 Sixmile View South delivers space, style, and functionality in one exceptional package. Note: Select images are illustrative in nature and may not reflect the exact property. Design elements and finishes may vary. (id:48985)
639 Sixmile Crescent S
Lethbridge, Alberta
Introducing 639 Sixmile Crescent... Offering 1,904 sq. ft. of modern living space, this home blends clean architectural lines with warm, timeless finishes across five bedrooms, 3.5 bathrooms, and a double attached garage.From the moment you enter, the home makes a strong first impression. The open foyer and stairwell are anchored by soaring ceilings, expansive windows, and statement lighting that fills the space with natural light and a sense of scale. Wide-plank flooring flows seamlessly throughout the main level, reinforcing the home’s cohesive, modern aesthetic.The main living area is open, airy, and designed for everyday comfort. Large windows frame the living room, while the fireplace adds a refined focal point without overpowering the space—perfect for both quiet evenings and entertaining.At the heart of the home, the kitchen is as functional as it is stylish. Rich cabinetry, a large central island with seating, modern pendant lighting, and clean tile backsplash details create a space designed for gathering. The layout flows effortlessly into the dining area, making hosting feel natural and intuitive.Also on the main level is a dedicated office, ideal for remote work or study, along with a spacious primary bedroom retreat. The primary suite features a walk-in closet and a spa-inspired 5-piece ensuite, complete with a tiled soaker tub, glass shower, and sleek, modern fixtures—designed to feel calm, private, and intentional.Upstairs, two additional bedrooms and a four-piece bathroom provide comfortable accommodations for family or guests. The thoughtful layout keeps bedrooms well-separated while maintaining a connected feel.The fully developed basement expands the living space even further, offering a large rec room, two additional bedrooms with walk-in closets, a four-piece bathroom, and ample storage—ideal for guests, teenagers, or flexible lifestyle needs.With direct garage access through the foyer, a conveniently placed laundry area, and a l ayout designed for both form and function, this home delivers modern living without compromise.Discover the lifestyle that 639 Sixmile Crescent has to offer—brand new, beautifully finished, and ready to welcome you home. (id:48985)
623 Sixmile Crescent S
Lethbridge, Alberta
This fully developed 1,800 square foot modified bi level offers a thoughtfully designed layout with five bedrooms and excellent flexibility for families, multi generational living, or future rental income. Spacious, well laid out, and filled with natural light, this home balances everyday comfort with smart functionality. Vaulted ceilings and an open concept main floor create an inviting sense of space as soon as you step inside. The living room is warm and welcoming, centered around a gas fireplace with a stone surround and built in cabinetry that adds both character and storage. Just off the living area, the dining space is flooded with natural light from a large picture window and opens directly onto the backyard deck, making it ideal for entertaining or relaxed family meals. The kitchen is designed to impress and perform, featuring dark cabinetry, granite countertops, high end stainless steel appliances, and a massive walk in pantry that offers exceptional storage. Two spacious bedrooms are located on the main floor, while the private primary suite sits above on its own level, creating a true retreat. This space includes a five piece ensuite with dual vanities, a deep soaking tub, and a large walk in closet, with the convenience of the laundry room located on the same level. Downstairs, the home is already set up with an illegal suite in mind, offering excellent rental or multi generational living potential. The lower level includes a second kitchen, a large living area anchored by a second gas fireplace, two generously sized bedrooms, and a five piece bathroom with dual vanities. A separate laundry area is located in the utility room, and the walk out entrance adds even more flexibility. With the simple addition of a door or wall, the spaces can be fully separated, or kept open to enjoy the home as one expansive living space. Outside, the property is further enhanced by an additional 16 by 20 parking pad at the rear, providing extra off street parking or the po tential for a future second garage. With its flexible layout, thoughtful design, and built in potential, this is a well rounded home that offers space, comfort, and options for today and the future. (id:48985)
1917 23rd Street N
Lethbridge, Alberta
Well-maintained 4-plex located in the city of Lethbridge, a stable and growing regional centre with a population of approximately 120,000. The city benefits from a strong economic base, supported by a university, a college, a regional hospital, and robust agriculture and livestock industries — all of which contribute to steady rental demand.This property features four spacious 3-bedroom units, each with a functional layout, private balcony, and access to a fenced yard. All units are currently rented, demonstrating strong tenant demand and low vacancy risk.With its solid condition, desirable unit mix, and location in a consistently growing market, this 4-plex offers investors a reliable income stream and long-term value stability. The property backs onto the Park Meadow School yard and is conveniently located near the industrial park. (id:48985)
1714 St Andrew Road N
Lethbridge, Alberta
Have a growing family, this 4 level split has a large living room, separate dining room, spacious eat in kitchen. Off the kitchen leads to a great covered patio, a large backyard with a garden, shed and off-street parking. Upstairs in the house has 3 bedrooms, a full bath, primary bedroom has a 2pc ensuite. On the 3rd level is the family room, gas fireplace, another bathroom & bedroom. On 4th level is a very cool “retro” bar, a massive laundry/craft room and a cold storage room. You can also access the heated garage from this level. Available Feb 1, Enjoy a reduced rent of $2,500/month + utilities for the first 6 months with a 12-month lease. The remaining 6 months are $2,700/month + utilities. PRIOR to an in person viewing, look at the photos, watch the virtual tour, send us your email address we will send an application, IF approved then you can look in person. Pets “maybe” considered. Click the "movie reel" icon to watch the tour or request a link to it. (id:48985)
122 Centre St
Enchant, Alberta
If you have been dreaming of small town living with space to grow and room to gather, this Enchant home is ready to welcome its next family. From the moment you step inside, you will notice how thoughtfully designed this four bedroom, two bathroom home truly is, with abundant storage throughout to make everyday life easier.The kitchen is a natural gathering place, offering generous cabinetry, an island, and plenty of counter space for baking and cooking. Just off the kitchen is a closed in addition that provides extra storage, helping keep the main living areas clutter free. The spacious dining area invites family meals and celebrations, while the nearby living room offers a cozy space for conversations and relaxed evenings.The main floor features convenient laundry, a large primary bedroom, and a well appointed three piece bathroom, making daily routines simple and comfortable. Downstairs, the basement expands your living space with three additional bedrooms and a welcoming family room, along with another three piece bathroom that makes this level ideal for growing families or guests.Outside, a 24 by 32 foot garage and a 12 by 8 foot shed provide excellent parking and storage. Thoughtful upgrades over the years include a new basement completed in 2014, Hardie board siding in 2015, and a new metal roof in 2018. Move in ready and filled with warmth, this home offers the charm of small town living with the space and functionality your family needs. (id:48985)
35, 762 Heritage Boulevard W
Lethbridge, Alberta
Truly special and thoughtfully updated, this END-unit townhome stands apart for its natural light, privacy, and flexible living spaces. Tucked at the back of the complex with minimal traffic and a larger yard than most, this home offers a wonderful sense of space and serenity. Step inside to a bright living area with high ceilings and expansive windows that fill the space with natural light and create a warm, welcoming atmosphere. The living room flows seamlessly to your private east-facing deck – sheltered from wind and equipped with a natural gas BBQ hookup – an ideal spot for relaxed mornings or quiet summer evenings. Just above, the renovated kitchen is both stylish and functional, featuring extended cabinetry, granite countertops, and stainless-steel appliances. It opens naturally into a spacious dining area overlooking the front yard. A convenient two-piece bathroom and in-suite laundry complete this level. The top level offers two private bedrooms, each with its own ensuite. The oversized primary suite feels like a true retreat - with room for a cozy sitting area, home office, or yoga space, along with lovely sunset views. The walk-through closet leads to a well-appointed ensuite with dual sinks and a tiled shower. On the bottom level, a large, finished room provides excellent flexibility – ideal as a family room, guest room, hobby space, home office, or whatever best suits your lifestyle. With tasteful updates throughout, an attached single garage, and competitive condo fees, this end-unit townhome is a standout opportunity in a desirable west-side location. Experience a home that feels bright, functional, and designed for every day living – don’t miss your chance to make it yours! (id:48985)
5407 39 Avenue S
Taber, Alberta
Wow check out this great value! 3 bedroom, 2 bath home with a 26x26 heated garage, this home is located on a quite street with a fenced yard, there have been many updates over the years so this home is move in ready! Don't wait too long and call your favorite realtor today! (id:48985)
1907 6a Avenue N
Lethbridge, Alberta
Spacious ½ duplex in a quiet North Lethbridge neighbourhood, now featuring a fully renovated kitchen that delivers a fresh, modern feel and outstanding functionality.The property offers 4 bedrooms (2 up, 2 down) and 2 full bathrooms, ideal for families. The main floor includes a bright living room with plenty of natural light, while the lower level provides a large family room for added living or recreational space.Private entrance, generous storage, and a comfortable, well-designed layout throughout.Conveniently located close to schools, parks, shopping, public transit, and easy access to northside amenities. (id:48985)
14 Countrylane Road
Rural Taber, Alberta
Welcome to acreage living with everyday convenience just minutes away. Situated on 3.3 acres just outside of Taber, this beautifully maintained 2022-built bungalow offers space, privacy, and a modern design—without sacrificing access to town amenities. Walmart is less than a 5-minute drive, making quick errands simple while still enjoying the peace of country living. The home also carries the balance of its new home warranty, providing added peace of mind for the next owner.This move-in-ready bungalow features 5 bedrooms and 3.5 bathrooms, offering excellent flexibility for families, guests, or those needing extra space. The layout is functional and well thought out, complemented by contemporary finishes and a clean, modern aesthetic. Large windows throughout the home allow natural light to fill the living spaces, creating a bright and welcoming atmosphere.An oversized garage provides ample room for vehicles, storage, and hobbies, while the expansive 3.3-acre lot offers endless possibilities. There is plenty of space for family and friends to gather, room to grow, and the opportunity to fully embrace the acreage lifestyle—whether that means outdoor entertaining, future development, or simply enjoying the open space and privacy.With professional photos, a full virtual tour, and stunning drone footage, this property is beautifully showcased and must be seen to be fully appreciated. If you’ve been searching for a newer acreage home that combines modern comfort, room to breathe, and close proximity to Taber, this is a standout opportunity. (id:48985)
704 Gold Canyon Bay S
Lethbridge, Alberta
Currently under construction, this beautiful home located in prestigious Gold Canyon Estates in a quiet cul-de-sac on a 1/3 acre pie shaped lot features three bedrooms, four bathrooms, a flex room, great room , family room, games room and much more. You can still choose your style of cabinets, floor coverings, wall colors, etc. (id:48985)
750 Violet Place W
Lethbridge, Alberta
The "Isla" by Avonlea Homes is the perfect family home. Located in the architecturally controlled community of Copperwood. The main level hosts a notched out dining nook, eating bar on the kitchen island, walk in pantry. Large windows and tall ceilings make the main floor feel very bright and open. Also notice the new look of the flat painted ceilings.Upstairs resides the 3 bedrooms with the master including an en-suite and walk in closet. The ensuite has a large 5 foot walk-in shower and His/Her sinks.Great Bonus room area for the family to enjoy. Bonus room is in the middle of the upstairs giving privacy to the master retreat from the kids bedrooms.Convenience of laundry is also upstairs. The basement is undeveloped but set up for family room, bedroom and another full bath. Located close Park and Play ground. Home is virtually Staged. New Home Warranty. FIRST TIME BUYER! ASK ABOUT THE NEW GOVERNMENT GST REBATE. Certain restrictions apply (id:48985)
4936 50 Avenue
Stavely, Alberta
Welcome to 4936 50 Avenue in the welcoming community of Stavely, Alberta—a character-filled home offering outstanding potential for buyers looking to create something truly their own. Set on a large, private lot, this property provides plenty of space to expand, landscape, or customize to suit your lifestyle, making it an excellent opportunity for families, investors, or renovation enthusiasts.This 1.5-storey home offers a functional layout with generous room sizes and charming architectural details throughout. This home is a perfect canvas, ready for modern cosmetic updates while maintaining it’s original character- giving you the best of both worlds. The oversized double detached garage adds significant value, offering ample room for vehicles, storage, or a workshop.Located on a quiet street in a friendly small-town setting, this property is close to local amenities, parks, and schools. If you’re searching for a home with room to grow, strong long-term value, and the chance to add sweat equity, this is an opportunity you won’t want to miss. Contact your REALTOR ® today to book your private tour. (id:48985)
5311 64 Avenue
Taber, Alberta
Looking for a place to run your business from? Two shops on 2 separate titles. The first shop was built in 1984 and offers both work space with 2 pull through bays(one is also a wash bay) plus a 3rd bay, all with 20' x 14' overhead doors, and 2 story office space to run a business. The office portion holds plenty of offices, storage space, front reception, board room, 2 washrooms and a space for washer/dryer as well as wheel chair access. The second shop, sitting just to the north, built in 2008 is 30' x 40' with a 14'x14' overhead door and a 3" town water line. Together they sit on 1.74 acres in Taber's industrial area. The larger shop sits on .59 of an acre and can be purchased on it's own for $1,375,000. (id:48985)
101 3 Street S
Picture Butte, Alberta
Large bungalow home on a cul-de-sac in Picture Butte with bonus room above garage and loft in primary bedroom. Home is being sold in "as-is, where-is" condition. Basement features a 2 bedroom legal suite and a 1 bedroom illegal suite. Home features vaulted ceilings with exposed beams. Nice floorplan with large living room, dining room, kitchen, breakfast nook, family room with gas fireplace(not working), mud room, 3 bedrooms, and 2 bathrooms on main. Primary bedroom also has laundry hookups, a 5 piece ensuite, and a loft with ladder for access. Large wrap around partially covered deck with access from breakfast nook and family room. Basement is developed with a 2 bedroom legal suite featuring good size living room with wood fireplace, 3 piece bathroom with laundry, and one of the bedrooms features a walk-in closet. There is also an illegal suite in the basement with a large bedroom, 3 piece bath, laundry room with some kitchenette features, & a sauna(not sure if working). Yard is fenced and landscaped with a separate dog run, paved basketball court area, and a good sized yard space. There is also a shed. Home is close to park and playground. Double garage for your vehicles and a good amount of parking on the driveway. (id:48985)
314 5 Avenue
Nobleford, Alberta
This Nobleford bi-level home was built with comfort in mind, offering a perfect layout for for busy families with enough space to work, play, entertain, and relax! Past the triple attached garage and front porch you'll enter into a bright front foyer with high ceilings. On the main level, a large living room is located beside a comfortable dining room and a spacious kitchen with tons of cupboard space and a huge central island with a sink and breakfast bar. Past the walk-in pantry and down the hall, you'll find two bedrooms and a four-piece bathroom. The entire upper level is a luxurious primary bedroom suite with a walk-in closet and ensuite bath which features a double vanity and a walk-in rain shower with built-in ledge shelving. Downstairs, you can set up the play room or entertainment centre of your dreams, with a large rec room leading down a hall to two more bedrooms, another four-piece bath, a storage area, and a laundry room. On the covered rear deck complete with seating space and recessed lighting, you can look out over the landscaped back yard, keeping an eye on the kids as they play while entertaining friends and family in style. If a stunning home in a quiet neighborhood sounds like the place for you, give your REALTOR® a call and book a showing today! (id:48985)
6409 53 Street
Taber, Alberta
Park your ride here!! This shop was built in 1997 and is 10,000 sq ft with 8 overhead doors measuring 14'x14' each. There are 2 offices, 3 pc bathroom with shower, mezzanine for plenty of extra storage, radiant heat, loads of electrical for all your needs, with a lot size of 1.15 acres. Utilize half and rent out the other half or use the entire shop yourself. Plenty of options here! (id:48985)
113 Cayuga Crescent W
Lethbridge, Alberta
Welcome to 113 Cayuga Crescent! This charming, renovated bi-level home is ideally located on the desirable west side of Lethbridge, offering outstanding convenience close to schools, parks, shopping, and just minutes from the University of Lethbridge. Inside, you’ll appreciate the fresh flooring and updated paint throughout. The bright upper level features a spacious living room with a convenient entry closet that flows seamlessly into the kitchen and dining area. Two generously sized bedrooms are tucked away at the rear of the home, alongside an updated 4-piece bathroom. The lower level offers a large family room perfect for entertaining, complete with a wet bar, three additional bedrooms, a fully renovated 4-piece bathroom, and a dedicated laundry room. Outside, enjoy the beautifully landscaped backyard with a concrete patio, fresh sod, while the oversized front driveway provides ample parking. With a roof under 10 years old and well-maintained windows, this move-in-ready home is ready to be enjoyed. Call your favourite REALTOR® today! (id:48985)
116 4 Avenue E
Bow Island, Alberta
Spacious 2-storey home located in Bow Island, conveniently close to schools and the arena. This property offers 4 bedrooms, 1 full bathroom, and 2 half bathrooms, with several renovations completed over the years. Enjoy a private, fully fenced yard and a functional layout with plenty of room for everyday living. The basement provides plenty of extra space and great potential. This property is being SOLD AS IS with no Warranties or Representations. Call your REALTOR® for details on the protocol for offers and possession. (id:48985)
21 Fairmont Park Landing S
Lethbridge, Alberta
Perfectly positioned on a premier lot overlooking BOTH Fairmont Lakes, this RARE walkout bungalow offers a lifestyle defined by breathtaking views, tranquil green space, and direct access to scenic walking paths. From the moment you enter, the home impresses with its open, airy layout and elevated ceilings, all framed by sweeping panoramic lake views that are visible throughout the main living spaces. Despite its elevated outlook, the property maintains a remarkable feeling of privacy and seclusion, surrounded by natural beauty and green space. The fully finished lower level features a massive family room (or could be 2 spaces) with full walk-out access, ideal for entertaining, relaxing, or creating an exceptional home fitness area with views and easy access to the outdoors. A thoughtfully separated bedroom wing, complete with two additional bedrooms, a full bathroom, and a computer nook, makes the lower level perfect for a second living space or guest retreat. Additional highlights include finished hardwood floors, sleek maple cabinetry, built-in appliances, two gas fireplaces, main-floor laundry with soaker sink, and an impressive garage with 12.5-foot ceilings. A fully vented hobby room/workshop adds incredible versatility, while the powered shed and gas and electrical rough-ins for a future garage heater complete the package. This is a rare opportunity to own a one-of-a-kind lake front home where stunning views, walking paths, and peaceful green space come together in perfect harmony. (id:48985)

