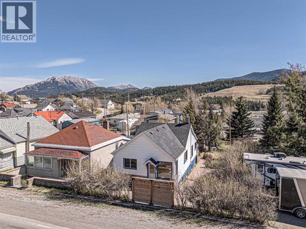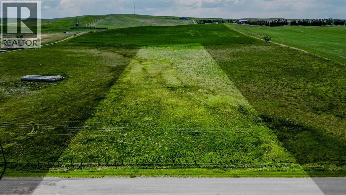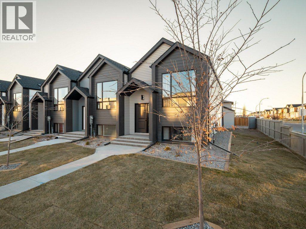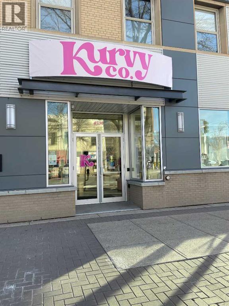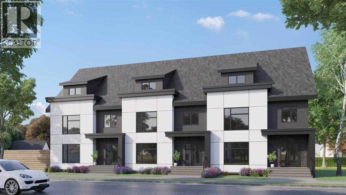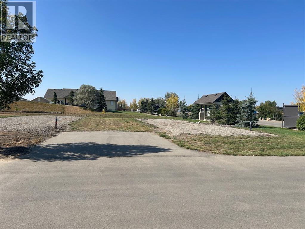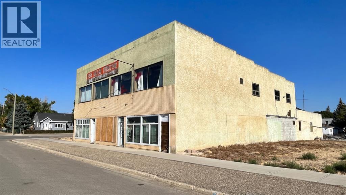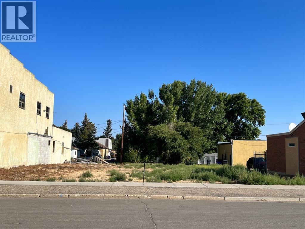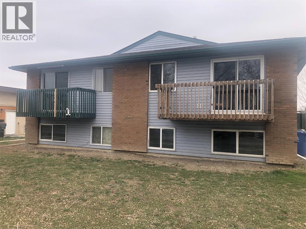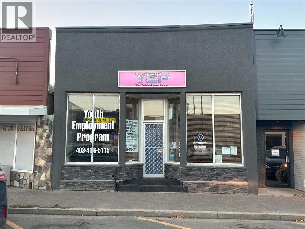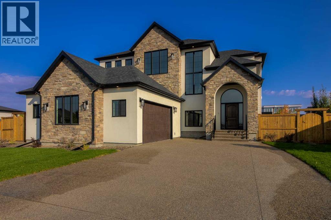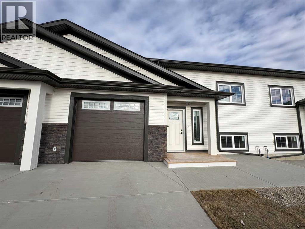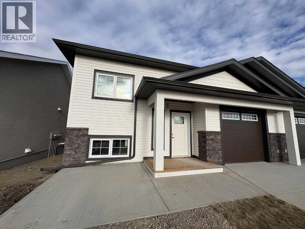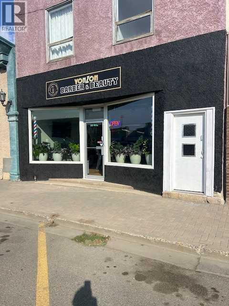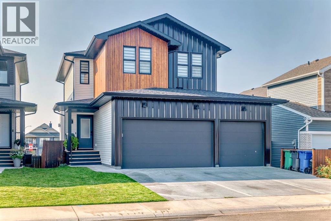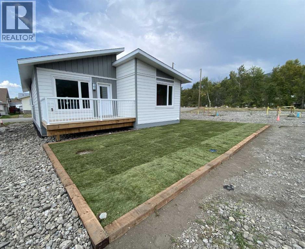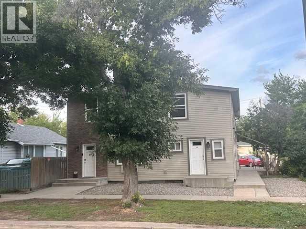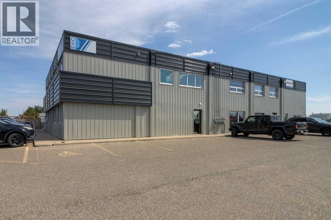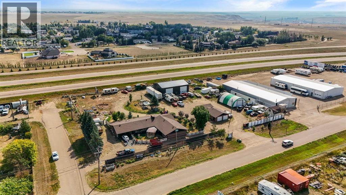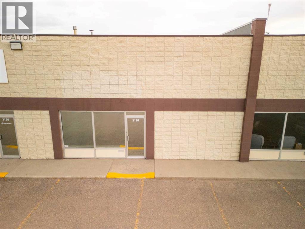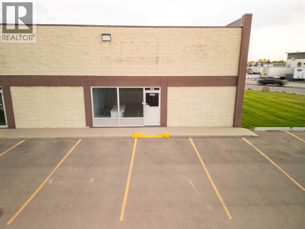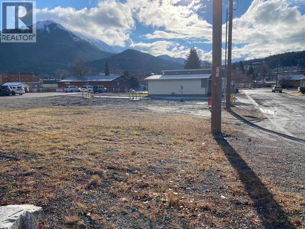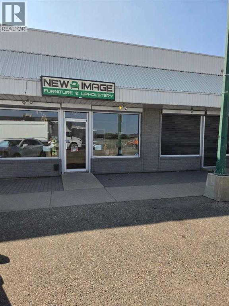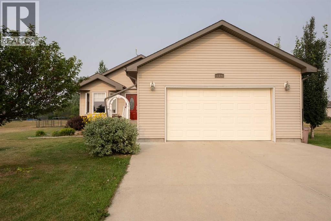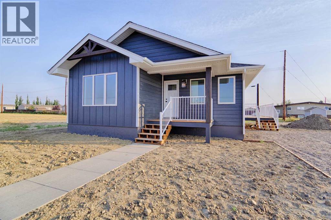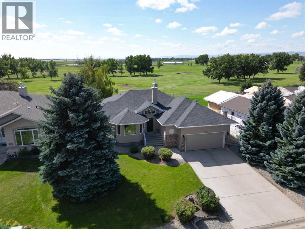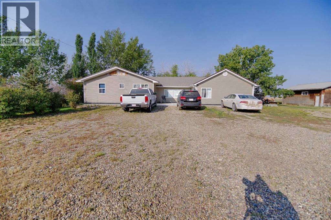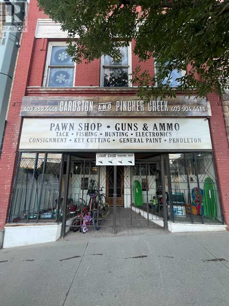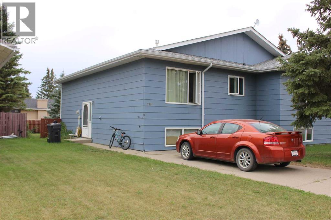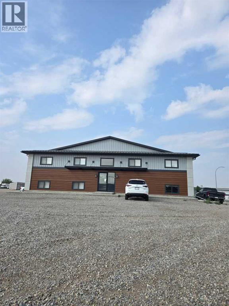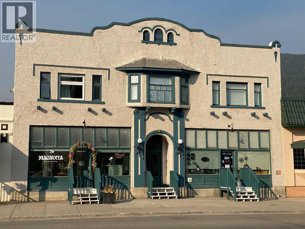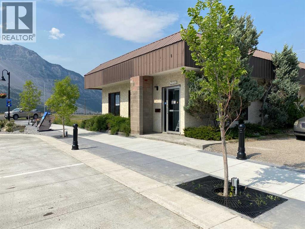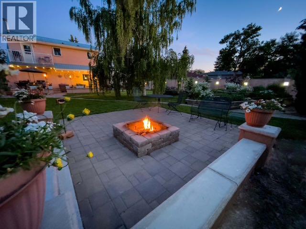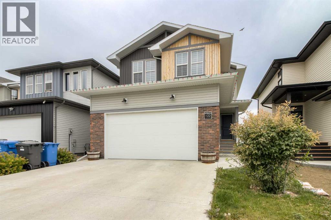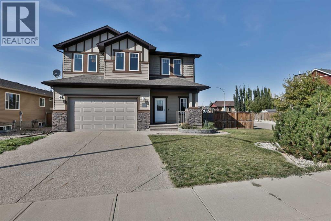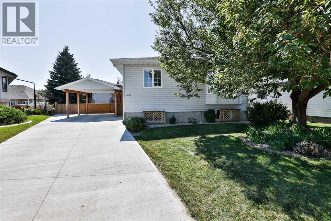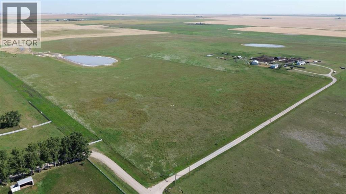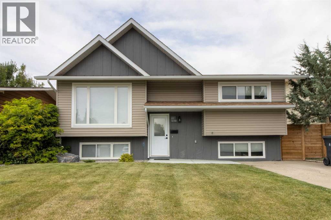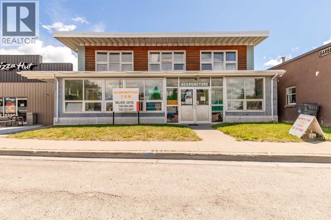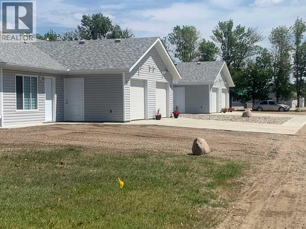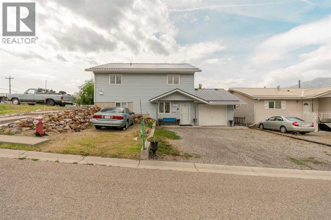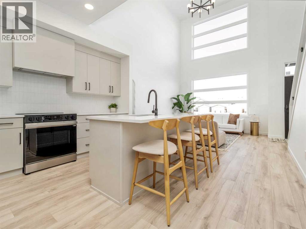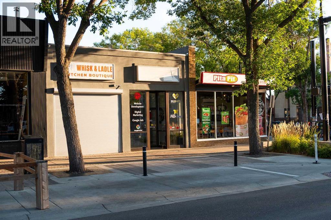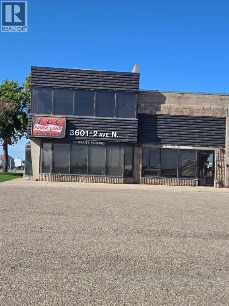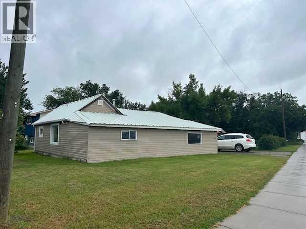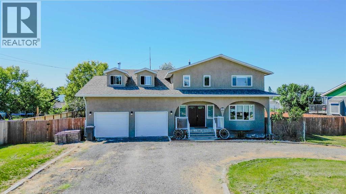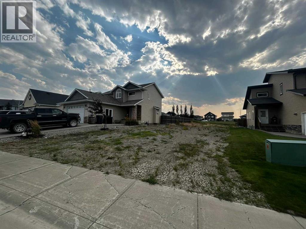7806 20 Avenue
Coleman, Alberta
Discover timeless character and modern comfort in this beautifully preserved historic home, set on a spacious double lot along the peaceful Nez Perce Creek. This 2-bedroom, 2-bath home showcases hardwood floors, abundant natural light, and stunning mountain views through its large windows. A separate basement entrance provides versatility. The outdoor spaces are just as inviting, with a thoughtfully landscaped yard, mature trees, and a generous deck perfect for entertaining. Spend evenings around the firepit or retreat to your private creekside spot to enjoy the calming sound of running water. With plenty of off-street parking for multiple vehicles, RVs, or boats, this property offers both practicality and charm—all in an idyllic setting. (id:48985)
Lot 5 On Hwy 501
Rural Cardston County, Alberta
This 3.49 acre property is your truly rare opportunity to own a stunning piece of land nestled in the rolling foothills just outside Cardston, Alberta. With the majestic Rocky Mountains as your backdrop and Waterton Lakes National Park just a short drive away, this location offers breathtaking natural beauty and the peaceful lifestyle you’ve been dreaming of. These thoughtfully planned lots come with essential services already in place — town water, natural gas, and electricity — making it easier than ever to break ground on your long-term acreage dream. Sellers will be putting in approaches to each lot prior to possession, saving you time and money. Whether you’re looking for space to keep animals, room for your kids to roam, or simply a tranquil place to enjoy country living, this land offers endless potential. With multiple lot sizes available, there’s something to fit every vision and family size. The town of cardston offers a variety of amenities including grocery stores, restaurants, schools, a hospital, churches, an LDS temple, movie theatre, golf course, and so much more. Don’t miss this opportunity to create the lifestyle you’ve always wanted. Contact your REALTOR® today to learn which lot is the perfect fit for you and your family! (id:48985)
2934 47 Street S
Lethbridge, Alberta
Welcome to The Brooklyn Towns in Southbrook. These 3 Bedroom fully developed bi-level homes come with upgraded James Hardie siding accents, beautiful quartz counter tops, Chrome Riobel plumbing fixtures, tile flooring in the bathrooms and stainless-steel Samsung appliances you’ll love. You’ll enjoy relaxing on your private deck with a built-in privacy screen, plus the yard is fully fenced and landscaped just for you. There’s even a double parking pad out back for added convenience. THIS IS AN END UNIT so take advantage of the bigger yard. Just minutes from everyday amenities, local shops, Robert Plaxton Elementary School, Lethbridge College, and so much more. If you're a first-time buyer, you may be eligible for the new Government GST Rebate Program, which could offer major savings on your purchase. Certain restrictions apply, so be sure to ask for details. With modern design, thoughtful features, and a location that has it all, The Brooklyn Towns are the perfect place to call home. NHW. TAKE ADVANTAGE OF PRE-COMPLETION PRICING (id:48985)
1c, 601 4 Avenue S
Lethbridge, Alberta
Fantastic corner bay in refurbished downtown building. Pefectly suited for retail or professional office space. (id:48985)
804 6 Street S
Lethbridge, Alberta
Reserve your unit in this brand-new 6-plex project by Greener Homes, located in the established London Road community. This development offers the convenience of condo living in a mature neighborhood, close to downtown, shopping, schools, bus stops, and with easy access to major roadways and coulee walking paths.Each unit is designed with three bedrooms and two and a half bathrooms, providing space and functionality for a variety of lifestyles. The main floor includes open living and dining areas alongside a practical kitchen layout, while the bedrooms and full bathrooms are located on a separate floor for privacy.With maintenance-free exteriors, modern construction standards, and the benefit of a walkable setting, these homes are a rare opportunity to combine new construction with an established community.Pre-sales are now open for this project. Contact your Realtor today to learn more about availability, floorplans, and upgrade options. (id:48985)
2059 Sunflower Crescent
Coaldale, Alberta
Looking to downsize but still want a yard of your own? Welcome to The Seasons — a peaceful, well-maintained community in Coaldale where you own your land — no pad or lot rentals.Just 10 minutes from Lethbridge, Coaldale offers all the amenities you need in a friendly, small-town atmosphere. In The Seasons, you can purchase your lot and place a custom modular home built to current building codes and standards — offering all the quality of a traditional home with the flexibility of modern design.This is a land ownership opportunity in a desirable neighborhood that shows true pride of ownership throughout. Invest in your future with a beautifully built modular home on land you own. Build equity, enjoy peace of mind, and experience the lifestyle you’ve been looking for. (id:48985)
216 5th Avenue W
Bow Island, Alberta
Hey entrepreneur's here's a chance for you start your very own business! Whether it be starting a retail store, or making this into a multi office building, or just knocking down and building an apartment complex this property is ideal for just that. The building is old looking but the structure is concrete and has the potential for becoming another business. Call your realtor today and take a look! (id:48985)
212 5th Avenue W
Bow Island, Alberta
Hey contractors want to buy some land in Bow Island and put up some rental properties? Well here's your chance! Call your favourite REALTOR® and come and take look at these bare lots today! (id:48985)
1905 23 Street N
Lethbridge, Alberta
Check out these two bedroom , one bathroom units, great Northside location .Lots of upgrades in the past twelve years shingles, siding , furnaces, kitchen cabinets. Close to schools , shopping, parks, bus stop/ route. (id:48985)
5327 48 Avenue
Taber, Alberta
Looking to add to your commercial portfolio? Check out this building located on main street in Taber. Hosting a large open front area, another cubical area, a board room and a lunch room area as well with 2 - 2pc washrooms. Updates include electrical, new water tank, vinyl plank flooring throughout, durolast roof with warranty and more. Plus A/C to keep you cool. Buy it with the lease in place for a no hassle investment. (id:48985)
93 Prairie Arbour Boulevard S
Lethbridge, Alberta
Welcome to the Meadow by Stranville Living Master Builder, located in the premier estate living community of Prairie Arbour Estates. This elegant two storey home boasts 4,417 square feet of developed area spread over three spacious levels in one of most thoughtful layouts you're likely to see. Where do we start? The French country exterior combines natural tones in acrylic stucco, fiber cement siding, and stone work with bold roof lines and dark contrasting windows. Large panes of high efficient glass envelope the home providing significant volumes of natural light and tranquil views of the huge yard and of Prairie Arbour's pond and walking paths. Fresh landscaping throughout the 1/3rd acre lot includes several trees, irrigated sod, exposed aggregate sidewalks, and a playful stone pathway to the park; all surrounded by a brand new privacy fence with two gates. Heading inside the home, the front entry foyer towers up 16' where a dramatic chandelier sets the tone for what lies ahead. Up a few stairs into the family room, you immediately get a feel for the expansive main floor with clear views to the kitchen, dining room, and out to the back yard and the 576 square foot composite deck. The kitchen is bathed in white oak cabinetry with gold accents, and includes a premium appliance package by Fisher & Paykel, consisting of a paneled double fridge-freezer combo, gas cooktop with flat top, and wall mounted microwave and oven. More storage and counter space can be found adjacent the kitchen in the butler's pantry, which is finished in the same beautiful Davinci Leathered Quartzite as the kitchen. The large dining area easily seats 8-10 guests and is surrounded by glass and Hunter Douglas window coverings when privacy is on the menu. An executive style corner office that completes the main floor is drenched in dark tones and is accented by built-in shelving and even more windows. The second floor is the heartbeat of this terrific family home. The massive primar y suite has an amazing private balcony overlooking the backyard and park, perfect for early mornings or late nights. Warm your feet on the heated floors of the primary ensuite bathroom, which is fitted with a lengthy double sink vanity with illuminated mirrors, a large custom tiled shower, and a sultry soaker tub. Two more large auxiliary bedrooms and a corner media room maximize the use of space on the second level. This caliber of home requires full development and Stranville Living really wanted to show what could be done with the 1,358 square feet available in the basement. Tune your game and tee up on a premium golf simulator located beside a large family room, full 4-piece bathroom, another auxiliary bedroom, and a wet bar. I could list all of the upgrades in this home, but I'd rather you see it than read it. To fully appreciate what this home offers, you need to spend some time in it. There's nothing like NEW! (id:48985)
425 Meadowlark Way
Vulcan, Alberta
The Villas at Meadowlark Way, built by RA West International, combine quality craftsmanship with modern design. With a reputation for building residential and commercial projects since 1998, this builder brings trusted experience to the community.This bi-level floor plan offers approximately 914 sq. ft. of well-planned living space. The main floor features a spacious primary bedroom complete with a walk-in closet and ensuite and an additional half bathroom for guests. The open-concept living room is highlighted by a built-in electric fireplace and direct access to a covered deck finished with pressure-treated wood, aluminum railing, and a gas line rough-in for a future BBQ area—perfect for outdoor entertaining.Inside, you’ll find tasteful finishes including cream cabinetry, quartz countertops with a marble look, and whitewashed oak vinyl plank flooring. A stainless steel appliance package and stacking washer/dryer are included for added convenience. The attached single-car garage measures just over 14’ x 20’, is insulated and drywalled, and has a rough-in for a future heater. The exterior will be fully landscaped, front and back, with sod, underground sprinklers, trees, and shrubs. A south-facing concrete patio (approx. 9’ x 9’) with privacy shrubs adds extra curb appeal and provides a welcoming outdoor space. Condo fees are only $125/month, covering snow removal and lawn care, making maintenance simple and stress-free. Additional features include triple-pane windows, 40-year asphalt shingles, and a 40-gallon hot water tank. Buyers also have the option to add upgrades such as basement development, air conditioning, and a garage heater.Located in the charming town of Vulcan, this community offers small-town friendliness with big-city access. Amenities include an 18-hole golf course, newly renovated hospital, restaurants, shops, and more—all within just over an hour’s drive to both Calgary and Lethbridge. Don’t miss your opportunity to own one of these thoughtfull y designed new homes in a welcoming community. (id:48985)
423 Meadowlark Way
Vulcan, Alberta
The Villas at Meadowlark Way, built by RA West International, combine quality craftsmanship with modern design. With a reputation for building residential and commercial projects since 1998, this builder brings trusted experience to the community. This bi-level floor plan offers approximately 914 sq. ft. of well-planned living space. The main floor features a spacious primary bedroom complete with a walk-in closet and ensuite and an additional half bathroom for guests. The open-concept living room is highlighted by a built-in electric fireplace and direct access to a covered deck finished with pressure-treated wood, aluminum railing, and a gas line rough-in for a future BBQ area—perfect for outdoor entertaining. Inside, you’ll find tasteful finishes including cream cabinetry, quartz countertops with a marble look, and whitewashed oak vinyl plank flooring. A stainless steel appliance package and stacking washer/dryer are included for added convenience. The attached single-car garage measures just over 14’ x 20’, is insulated and drywalled, and has a rough-in for a future heater. The exterior will be fully landscaped, front and back, with sod, underground sprinklers, trees, and shrubs. A south-facing concrete patio (approx. 9’ x 9’) with privacy shrubs adds extra curb appeal and provides a welcoming outdoor space. Condo fees are only $125/month, covering snow removal and lawn care, making maintenance simple and stress-free. Additional features include triple-pane windows, 40-year asphalt shingles, and a 40-gallon hot water tank. Buyers also have the option to add upgrades such as basement development, air conditioning, and a garage heater. Located in the charming town of Vulcan, this community offers small-town friendliness with big-city access. Amenities include an 18-hole golf course, newly renovated hospital, restaurants, shops, and more—all within just over an hour’s drive to both Calgary and Lethbridge. Don’t miss your opportunity to own one of these thoughtfully designed new homes in a welcoming community. (id:48985)
5215 48 Avenue
Taber, Alberta
Main street commercial building generating good revenue with good commercial tenant (hair saloon), 2 storage units and 2 - 2 bedroom residential suites(one unfinished). Hair saloon is 1090 Sq'., finished bedroom suite is 865 Sq'., unfinished 2 bedroom suite is 725 Sq'., 1 storage room is 114 Sq' and second one is 135 Sq. (id:48985)
56 Greywolf Road N
Lethbridge, Alberta
WELCOME to 56 GREYWOLF RD N, Lethbridge – a beautiful home on Blackwolf pond! This stunning executive family home truly has it all! This family has loaded this home with love and luxury only a few years ago and their upcoming work relocation is now your gain! There is nothing to do but move in and love it all as much as they have. Right off the top from the front curb appeal you will see the top-level finishing and extras, including year-round exterior gemstone lighting and a fun app for endless displays. Professional stunning landscaping, front and back underground sprinklers, top grade fencing and gates, flagstone pathways, terracing gravel sides, all to set off the back yard views of the neighbourhood pond and pathway. Both a top large deck and a lower patio to take in the water and green space south views! The top deck, right off the main floor great room was resurfaced to keep the lower patio below dry for year-round enjoyment.The south views are equally enjoyed from the walk out professionally finished lower level, the main floor endless window views great-room, and even the upper-level family-room or the stunning large primary suite. You can’t get enough of the year round changing natural scenery.The home has 4 bedrooms, 3 ½ baths, main floor living-room as well as upper level and lower-level family rooms. The convenience of a walk-through mud room and butler pantry from the front attached garage entry, tucked away from a large welcoming foyer entrance with powder room, and even the added bonus of upper level, well thought out proper laundry room. All the extras a large family needs with none of the daily clutter.The full kitchen’s high-end appliances and built-ins, quartz countertop, and lots of beautiful cabinetry, compliment the bright dining area, offering south views and sunshine mornings to start your day. Speaking of sunshine all the windows in the entire house have high end zebra shade blinds each with remote controls. Central air conditioning in summer and cozy fireplaces in winter on both the main and lower level. Even a lower-level kitchenette/bar and full-size fridge. Everywhere you look is a testament to the high level of luxury and comfortable livability in this beautiful home. BUT if that wasn’t enough the triple garage is the star! Oversized and a family-entertaining dream space – this is beyond any man-cave/she-shed you have ever seen … the epoxy poured floors, the well planned out storage tucked away from the great open entertaining space with hot and cold running water, a sink / cooking area, prep space, family fun area, fully heated year round, and even 220 wiring for that extra detail on your projects list.Don’t miss this one! (id:48985)
2131 128 Street
Blairmore, Alberta
NEW HOME! The Crowsnest River is just outside your front door! Walk one block to library, pharmacy, post office, and downtown Blairmore. This brand new Destiny Homes residence has been designed to take advantage of the elements in this beautiful mountain community. Tastefully designed with cream coloured trim, vinyl plank flooring in beige/grey tones and luxurious carpet in the bedrooms. Based on an open concept, the kitchen island has a dishwasher and a counter stool overhang. There is also space for a dining table which overlooks the living room. You will find a 4 piece bathroom off the generous master bedroom in addition to the full bathroom centrally located in the home. Off the living room is a spacious private deck protected from the wind. This property comes with a new home warranty and is a very affordable chance to live in an area that has all you could want! Condo fees include road maintenance and updates. (id:48985)
515 11 Street S
Lethbridge, Alberta
An incredible opportunity to own a fully operational 10-unit multi-family property in the heart of Lethbridge. This purpose-built 10-plex features nine fully furnished one-bedroom suites and one unfurnished long-term suite, all designed for strong income generation and minimal vacancy.Property Features9 furnished 1-bedroom units with kitchens & 3-pc bathrooms1 unfurnished long-term 1-bedroom unitEach suite equipped with its own hotel-style heat/AC unitShared laundry (washer & dryer in common area)High-quality furnishings, bedding, linens & big-screen TVs includedFully stocked kitchens with appliances, dishes & utensilsIndividual internet routers & programmable WiFi door locks for each unitOutdoor storage shed with shovels, brooms & maintenance tools?? Location BenefitsSituated close to downtown Lethbridge amenities, transit, and schoolsWalkable neighborhood with excellent rental demandFlexible property strategy: continue current STR/LTR mix or convert to all long-term rentalsInvestor ReadyThis property comes fully furnished and equipped—turn the key and start collecting rent. With strong financial performance and professional management potential, this 10-plex is an ideal addition to any investor’s portfolio. (id:48985)
#230, 2910 16 Avenue N
Lethbridge, Alberta
This 1,376 sq. ft. space offers bright, open-concept offices with a view. Recently updated with new flooring, fresh paint, modern cabinetry, and security cameras, the main floor also includes a convenient storage room. A perfect fit for a small business looking for a professional and well-maintained location. Don’t miss out on this prime opportunity! (id:48985)
255 11 Street Street
Dunmore, Alberta
Discover this rare 1.63-acre property in Dunmore, offering endless possibilities. The property features a spacious bungalow with an attached 27x22 heated garage and plenty of room to grow.Inside the home, you’ll find, 4 bedrooms all on the main level, 2 full bathrooms + 1 half bath. Two living areas — one in a sunken setting with a cozy wood-burning fireplace, the other open to the dining area, perfect for entertaining. A bright kitchen with an island, vaulted cedar-lined ceilings, and ample cabinetry for storage. Convenient main floor laundry. A unique hot tub room finishing off the upper level.The lower level adds even more living space with a family room, den, utility room, and access to the mechanicals of the hot tub room.Beyond the home, the property boasts impressive outbuildings: 40x60 heated shop with three 16 ft garage doors, 16x16 powered shed, 40x30 canvas shop, 8x28 shed, 24x24 detached heated garage.This acreage is ideal for someone wanting to run a business, mechanics needing shop space, or buyers looking to generate rental revenue from the outbuildings. The property uses Town water and Town Septic.With so many options and such a versatile setup, this property could be the perfect fit for your next move! (id:48985)
3126 2 Avenue N
Lethbridge, Alberta
Prime 2,400 sq ft commercial bay featuring an open-concept showroom at the front, ideal for retail or client-facing operations. Includes a storage mezzanine for efficient inventory management and a make-up air system for optimal ventilation and comfort. Versatile layout suitable for a variety of business uses. Great location with convenient access and ample parking. (id:48985)
3002 2 Avenue N
Lethbridge, Alberta
Spacious 3,000 sq ft commercial bay featuring a bright, front-facing showroom perfect for retail or customer-facing operations. Includes a main floor office for administrative use and a storage mezzanine for inventory. Clean, functional layout ideal for a range of business types. Excellent location with easy access and ample on-site parking. (id:48985)
1221 (1219a) 4 Avenue S
Lethbridge, Alberta
Welcome to 1221 4 Avenue S, a cozy bungalow nestled in the heart desirable London Road. This charming home is ideal for first-time buyers, downsizers, or investors looking for move-in-ready convenience. Step inside to find thoughtful upgrades including an updated furnace, hot water tank, AC unit, roof, and updated electrical, giving you peace of mind for years to come.The layout features a bright and functional kitchen with all new appliances, two spacious bedrooms, and a comfortable living area with large windows that fill the space with natural light. The private, fenced yard provides a relaxing outdoor retreat without the work. This home is the perfect low-maintenance property for those wanting to enjoy homeownership without the hassle of renovations.Located close to shopping, parks, public transportation, and all the amenities of downtown Lethbridge, this property offers unbeatable value. Whether you're entering the market or looking to simplify your lifestyle, 1221 4 Ave S is a must-see! Contact your favourite REALTOR® today to book your tour. (id:48985)
2131 (Unit 1) 128 Street
Blairmore, Alberta
Extremely tranquil location on the Crowsnest River! This lot is facing the walking path at the corner of 128th Street and 22nd Avenue. Just one block's walk to the library and to downtown Blairmore. Many options to build and priced competitively. Services have been installed and are ready to be connected to your new home. The Crowsnest Pass is known for its year-round recreation including golf, mountain biking, quadding, sledding, downhill & cross country skiing, and some of North America's finest fly fishing literally right out your door. (id:48985)
1510, 1520 2 Avenue S
Lethbridge, Alberta
Amazing space with overhead door (10!) great off street parking, great visibility at a reasonable price. Additional rent is $3.75/ft (id:48985)
514 6a Street N
Champion, Alberta
Welcome to this gorgeous bungalow tucked away on a quiet cul-de-sac in Champion, a home so comfortable you’ll never want to leave! With 3 bedrooms and 2 full bathrooms, this thoughtfully designed residence offers both function and charm. The spacious primary suite is a true retreat, featuring a massive ensuite and walk-in closet. The bright, open-concept layout, with high ceilings, brings ease to everyday living with everything conveniently situated on one level.Step outside and discover a beautifully landscaped yard that’s truly a gardener’s dream. From the welcoming front yard to the rear deck and gazebo surrounded by garden beds, every space has been designed for relaxation and enjoyment. The large back deck comes complete with a natural gas line, and enclosed gazebo perfect for outdoor dining and entertaining.Additional highlights include central vacuum, a brand-new furnace and A/C, a good-sized pantry, and a heated 28’ x 24’ attached garage. With its quiet location, few trees, and peaceful surroundings, this home offers a rare blend of small-town tranquility and modern convenience, making it the perfect place to start your next chapter. Call your favourite REALTOR® and book a showing today! (id:48985)
425 Pensacola Road
Enchant, Alberta
Welcome to 425 Pensacola Road in the charming community of Enchant! This brand-new home offers a thoughtfully designed layout that’s perfect for family living. Just off the front entry, you’ll find a versatile room that works beautifully as a home office or as a third bedroom, complete with large windows showcasing sweeping southern prairie views.The main floor features a comfortable primary suite with its own 3-piece ensuite, as well as the convenience of main-floor laundry. The lower level provides plenty of potential with space for two additional bedrooms, a spacious family room, and rough-in plumbing ready for another bathroom.The oversized lot offers endless possibilities, including the option to add an attached garage. To make future plans even easier, a framed entry door is already built into the wall behind the drywall. With its modern construction and flexible design, this home is ready for new owners to enjoy years of worry-free living. (id:48985)
41 Westlyn Drive
Claresholm, Alberta
Golf Course Living at Its Finest – Immaculate Custom Home on the 7th Fairway in Claresholm.Welcome to this beautifully appointed custom home, perfectly situated along the 7th fairway of the Claresholm Golf Course. With breathtaking views from nearly every room, this 2-bedroom plus den (or optional 3rd bedroom), 2-bath residence offers modern updates and thoughtful functionality — ideal for retirees, professionals, or families seeking serene golf course living.Lovingly maintained by its original owner, the home was extensively renovated just five years ago and features a refined, open-concept layout with high-end finishes throughout.Step through the tiled foyer and into the airy main living space, where vaulted ceilings and oversized picture windows flood the home with natural light and stunning fairway views. The living room is anchored by a dramatic three-sided glass fireplace, framed by custom built-in shelving and decorative ledges — perfect for plants, art, or curated collections.The chef’s kitchen is the heart of the home, featuring floor-to-ceiling custom cabinetry, quartz countertops, a stylish tile backsplash, and a large center island with storage — ideal for entertaining. A generous pantry offers excellent storage, while a patio door lead directly to a spacious, maintenance-free deck — perfect for al fresco dining and sunset cocktails.The main floor also includes a versatile front den or third bedroom, a beautifully updated 4-piece bathroom, and a spacious secondary bedroom. The luxurious primary suite is a true retreat, offering private deck access and uninterrupted views of the golf course. The spa-inspired ensuite boasts a walk-in tiled shower with glass blocks which allows loads of natural light , double quartz vanity with high end cabinetry.Additional highlights include an expansive DuraDeck deck with tinted glass panels and aluminum railings, offering unobstructed views of the golf course. Inside, you'll find engineered hardwood and til e flooring throughout the main level, along with a convenient main floor laundry room located just off the kitchen. The 21' x 24' double attached garage includes a man door for easy backyard access. A spacious unfinished basement provides endless potential for future development. The low-maintenance yard and exterior ensure carefree living year-round.This is your opportunity to own a meticulously cared-for home in one of Claresholm’s most desirable golf course communities — where elegance, comfort, and lifestyle come together. (id:48985)
143046 Range Road 171
Rural Taber, Alberta
Discover this charming little acreage just minutes from Enchant, Alberta! Everything is conveniently located on one level—no basement—making it perfect for those who prefer easy main-floor living. Step inside to a spacious mudroom with its own bathroom, leading into an updated kitchen, a large dining area, and four comfortable bedrooms.Outside, you’ll find plenty of room to roam, with irrigation water available to help keep the lawn lush and green. The property also includes a dugout with a brand-new fence, plus a generous garage that’s ready for some finishing touches to make it your own.If you’ve been searching for an affordable starter acreage with space to grow, this one is definitely worth a look! (id:48985)
223 Main Street
Cardston, Alberta
Step into a piece of history with this beautifully preserved retail space, originally built in 1910. This classic store front features the old western feel with wood floors and stunning antique style ceiling. Bursting with Character and charm, this property offers a unique atmosphere perfect for a gallery, coffee shop or specialty retail ventureThis an opportunity to own a substantial commercial building in the heart of Cardston’s retail corridor. Located on Main Street, this high-visibility property offers about 4,400 sq. ft. of total space, including a 2,200 sq. ft. main floor retail area and an undeveloped second level with tremendous potential for expansion, office space, or storage.Previously operated as a retail store (the store has moved to a new location in Cardston), this versatile space is also well-suited for a variety of commercial uses—whether you’re opening a new retail shop, restaurant, professional office, or service-based business.The building next door to the south is also available to lease and the seller may consider selling it too. Cardston is a growing town with a demand for retail and commercial services to support both the Town of Cardston, Cardston County, and the nearby Kainai (Blood Tribe) First Nation. Commercial properties of this size and location are rarely available, making this an excellent investment or business opportunity. (id:48985)
719 B Rosewood Avenue
Picture Butte, Alberta
Revenue, starter, or investment property. This 2 bedroom 1/2 duplex has been extensively renovated and upgraded inside and out in the past few years. New roof, exterior paint, windows, downspouts, evestroughs, cupboards, flooring, and fresh interior paint. The basement is unfinished, and ready for your plans, including plumbing for a roughed in bathroom. The owner would prefer if the buyer would assume the tenant, and the tenant would love to stay, and will sign a long term lease. (id:48985)
3719 2 Avenue N
Lethbridge, Alberta
Calling all large equipment, truckers, farmers that are looking for the ideal property for everything. What an opportunity to have everything on 1 site! Just under 4 acres of land, and a great office and shop over over 10,000 sq. ft. make this an ideal opportunity that rarely becomes available. 2 O/H doors 14 x 18 and 10 x 12 Extensive renovations and upgrades done to the building in the last few years make this a move in ready property. Too many features to list, please see supplement tab. (id:48985)
12331 20 Avenue
Blairmore, Alberta
Fantastic opportunity to own 4 income properties There are two occupied income units located on 20th Avenue (main street) Blairmore. There are two additional rear apartments with 9' and 10' ceilings (developed in 2021) accessible from the rear of the building. All spaces are currently rented bringing in a healthy monthly income. Call your agent to view! (id:48985)
2138 213 Street
Bellevue, Alberta
Located on 4 lots offering endless possibilities on newly developed main street in Bellevue! Interior has been completely renovated. From the freshly drywalled surfaces, newly wired electrical including ceiling fixtures and lighting, down to the copper stained concrete epoxy flooring...this offers abundant space with many potential uses! The rear of the building has two exterior doors for easy accessibility plus a full bathroom, spacious kitchen area, and roomy space for a bedroom(s). The front of the building has a shared laundry area and another 2 piece bathroom for public use. Plenty of parking at the front and at the side of the property. Originally a government constructed building, this offers many uses with its updated functional floorplan. Call your agent to view this great property! (id:48985)
329 2 Avenue Ne
Milk River, Alberta
Where History Meets HeartEvery so often, a property comes along that’s truly one of a kind — something you feel the moment you step inside. Once a local church, this extraordinary Southern Alberta home has been lovingly reimagined into a warm and inspiring living space that beautifully blends old-world character with modern comfort.With nearly 5,000 sq. ft. of finished living area, this home offers a lifestyle that’s as flexible as it is stunning. Original maple hardwood floors carry the stories of the past, while thoughtful updates bring a sense of calm luxury throughout. The open-concept main floor is bright and spacious — perfect for gathering, creating, and just being at home.The chef’s kitchen is designed for connection — with generous counter space, custom cabinetry, and room to cook and entertain with ease. Off the kitchen, the sunroom feels like a private escape all its own, with skylights, in-floor heating, and walls of windows surrounding the hot tub — a peaceful spot to unwind any time of year.Downstairs, you’ll find a completely reimagined lower level that mirrors the light and openness of the main floor. Reinforced with steel I-beams and finished with care, it’s a practical and inviting extension of the home, complete with its own walk-up to the yard.The upper level — once a photography studio — is a space that sparks creativity. With soaring 12-foot ceilings, original oak floors, and flexible rooms that can serve as offices, a private retreat, or a studio, it’s ready to evolve with your needs.Step outside and discover your own private sanctuary — three city lots surrounded by mature trees, custom garden beds, and the kind of privacy you don’t often find in town. Whether it’s quiet mornings with coffee or evenings around the firepit, this yard was made for gathering and slowing down.The oversized heated garage (26x28) includes a 775 sq. ft. suite above — a bright, self-contained one-bedroom with in-suite laundry, 12’ ceilings, and A/C — perfect f or guests, family, or rental income. There’s also plenty of parking, including gated RV space and a reinforced parking pad.With its metal roof, custom craftsmanship, and rich history, this property is more than just a home — it’s a statement of style, soul, and possibility.Come see what makes it so special. (id:48985)
122 Greywolf Road N
Lethbridge, Alberta
A gorgeous, fully finished 2 storey backing onto a green space! This delightful home is stylish, modern and enjoys a walk-out basement, 3 living rooms and tons of extras. There's plentiful natural light in this home with huge windows, a walk-through pantry off of the mud room, quartz counters in your kitchen and a gas fireplace in your living room! There's a cozy living room upstairs, 3 bedrooms, 4 piece bathroom and laundry room with a sink! The primary offers a well-sized walk in closet and 5 piece ensuite with gorgeous soaker tub! The finished basement is a great entertaining space with wet bar, secondary fireplace and access to your covered patio. (id:48985)
333 10b Street
Nobleford, Alberta
Mint Condition, Show-Stopping Two-Storey! This gorgeous 2,463 sq. ft. home is better than new — not a mark on the walls and loaded with high-end finishes throughout. From the moment you step inside the grand foyer (complete with massive walk-in closet and tucked-away half bath), you’ll know this one is special.The chef’s kitchen will wow you with soaring vaulted ceilings, countertop-to-ceiling windows on two sides, and wraparound granite countertops that seem to go on forever. A sleek downdraft gas cooktop, built-in fridge/freezer combo, microwave/oven, and pantry cabinetry make both cooking and entertaining a dream.The living room features a floor-to-ceiling tiled gas fireplace with a stylish MDF mantle, and oversized windows lead out to your deck covered with duradec and gas hookup. Step down to the interlocking brick patio, enjoy the huge backyard, and make use of the shed tucke ork station, and a large linen closet. The two front bedrooms are spacious, but the primary suite steals the show — spanning the entire back of the home! A walk-in closet the size of a bedroom connects to the laundry room, and the ensuite is pure luxury with a double-sink vanity, soaker tub, oversized dual-head shower, and private water closet with bidet.The fully finished basement adds even more living space with a huge family room, full bathroom, granite bar with two beverage fridges, and a guest bedroom. Everywhere you turn, there’s more granite, space, and style.Located in Nobleford, just 20 minutes from Lethbridge, this family-friendly community offers small-town charm, K-12 schooling, beautiful parks, and quick access to Keho Lake and golf. Peaceful living, big value, and close-by convenience — this home has it all.Call your favourite REALTOR ® today to book your showing — homes like this don’t come up often! (id:48985)
132 Alder Place
Vulcan, Alberta
Are you wanting to live 5 minutes from the hospital this is it! Welcome home to this charming and spacious 5-bedroom Bilevel built in 1996 that boasts pride of ownership and modern updates throughout!Step inside the main level to discover a welcoming living room, a well-equipped kitchen complete with an island and a cozy eating area. Recent updates include furnace in 2024, newer vinyl plank flooring, a new refrigerator, stove, washer and dryer 2021, The primary bedroom featuring a generous ensuite. Two additional well-sized bedrooms and a convenient main-floor laundry (with a full bath) add to the functional layout.The walkout basement is an entertainer’s delight with its spacious family room, large windows and a cozy gas fireplace, ample built-in cupboards and closets, and two additional bedrooms. A spa-like bathroom with jetted tub and extra storage room further enhance the functionality of this space. The home’s outdoor living spaces are designed for if you want full sun or shade. The private upper deck, enhanced with new decking installed in 2020, this is perfect for relaxing. The walk-out is protected by the upper deck for shade. The fully fenced and gated backyard offers a serene retreat with new concrete steps and surrounded by mature trees and a garden shed for extra storage. Don't miss the opportunity to see this beautiful home in person—Contact your REALTOR® to schedule a showing today! (id:48985)
124041, 280 Range Road Road
Rural Willow Creek No. 26, Alberta
Available now! This quarter section just minutes from Claresholm, Alberta is perfect for a hobby or small farm operation or to add to your current holdings. This property is in a perfect location! From highway 2, going through town you arrive mostly by highway 520 and then maintained road. You'll wish it was a longer drive so that you can enjoy the lush prairie and foothills. The scenery doesn't stop there. The view from the homes is stunning in every direction!Currently this property is arranged to house multiple horses and has additionally held over 200 head of cattle in the past. The majority of the property is used as grass pasture land that has a cross fence roughly half way through. The pens have 3 watering stations run from a 3500 Gal cistern with well access. In the pen area there is also a newer 27'x39' barn with stalls as well as a tack shed behind the home. Need room for equipment? No problem! Just behind the principal home is a 60'x 40' Quonset. This property has two separate homes including a 3 bedroom house over 1600 squ ft with an unfinished basement as well as a 3 bedroom mobile coming in over 1500 squ ft. The home properties are fed from one well while the stock waterers are fed from another shallow well or the cistern. To add there is a brand new paved road to the property as of early October. Certified third party appraisal included in supplements, call your favorite realtor today! (id:48985)
23 Trent Road W
Lethbridge, Alberta
Discover exceptional craftsmanship and a true turn-key opportunity with this stunning home. Featuring modern upgrades and bright, stylish finishes, this property offers the flexibility to enjoy the main residence while benefiting from an established rear back alley access legal rental suite with garage —or simply keep it as a low-maintenance investment in both dwellings.Located in a desirable neighborhood close to schools, parks, and amenities, this home combines comfort, convenience, and long-term potential. The private rear entrance for the rental makes it ideal for ongoing tenants.Don’t miss your chance to own this beautiful and versatile property—schedule a viewing today before it’s gone! (id:48985)
966 Main Street
Pincher Creek, Alberta
Did you know Pincher Creek is the gateway to Waterton Lakes National Park, Castle Mountain Ski Resort & the Crowsnest Pass/ BC Border? This could be your next investment opportunity! This mixed-use building, located right on Main Street, has tons of potential! The main level is set up for commercial use and is split into multiple spaces that could be used as offices, treatment rooms, or retail, depending on your business plan. The upper level has a one-bedroom apartment and a two-bedroom apartment, with shared laundry. The whole building has lots of natural light with large windows that were updated three years ago. The basement is clean and bright, perfect for storage. The building has long term tenants in place that would like to stay. If you’ve been thinking about starting or adding to your real estate investment portfolio, this building would be a great addition. (id:48985)
325 5 Street
Vauxhall, Alberta
Great opportunity to own your own rental properties. Two 4 plexes. First 4 plex, built in 2015, has 4 - 1 bedroom units with large open kitchen, living, dining room, vaulted ceilings in a modern design, The units feature large laundry rooms with lots of extra storage space. Each of these units have an attached garage with entry into the house, no need to walk outside in poor weather. Large yards with room for gardens as well as partitioned private patios. Second 4 plex, built in 2022 has 4 - 2 bedroom units. This is a very nice property with modern open floor plans, large kitchens, living and dining rooms. These units also have attached garages, large yards and patios with privacy walls. Both units are located very close to amenities, shopping and schools as well as close proximity to the baseball diamond and rink. The attached vacant lot of approximately 2 acres leave additional development possibilities. THIS IS A RARE FIND AND OPPORTUNITY TO GROW YOUR OWN BUSINESS (id:48985)
2729 226 Street
Bellevue, Alberta
Welcome to your very own “peaceful mountain retreat.” Located in the quiet community of Bellevue, this spacious property offers 2,770 sq. ft. of total living space and versatile options for family living or multi-generational arrangements.The upper level features 3 bedrooms, 2 bathrooms, a bright and spacious living room with stunning mountain views, and a cozy den complete with a fireplace. With 2 kitchens and separate entrances, this level provides excellent flexibility.The lower level includes a modest kitchen and dining area, one-bedroom, two-bathroom suite with 1,158 sq. ft. of living space. The suite has been updated with new flooring and offers excellent potential for extended family or guests.Enjoy the convenience of ample parking with a single attached garage, a double detached garage, front and rear parking, and alley access. The separate backyards provide space to relax and take in the mountain surroundings.This property combines comfort, functionality, and character—perfect for those seeking a spacious home with room to grow, all in a serene mountain setting. (id:48985)
2933 47 Street S
Lethbridge, Alberta
Welcome to our exclusive collection of modern towns nestled in the heart of the vibrant Southbrook community! Soho South is conveniently located within walking distance to an array of Lethbridge amenities. From shopping center's to dining options, everything you need is a short walk away. Additionally, Soho is just one block from the new Dr. Robert Plaxton Elementary School and only a 5-minute drive to Lethbridge College. The project offers 2 and 3 bedroom units, each with ample space for relaxation and entertainment. The basement is fully developed with another living room, bedroom, and full bathroom. Experience an open concept layout on the main floor with expansive ceilings and seamlessly connected living and kitchen areas. Perfect for hosting gatherings or simply enjoying quality time with family. Forget the hassle of landscaping and fencing – our townhomes come fully equipped with front and back landscaping, as well as fenced yards, providing residents with a hassle-free living experience from day one. With no condo fees or restrictions your furry friends are welcome to join and enjoy private yard. With its premium location and numerous amenities, Soho South presents an excellent lifestyle for young professionals or individuals looking to right-size. Estimated completion is scheduled for Summer 2025. Home isvirtually staged. NHW. FIRST TIME BUYER! ASK ABOUT THE NEW GOVERNMENT GST REBATE PROGRAM WHERE YOU COULD RECEIVE THOUSANDS. Certain restrictions apply (id:48985)
604 3 Avenue S
Lethbridge, Alberta
Highly visible space across from Galt Gardens in the heart of downtown. The 602 SF unit features a flexible, open-concept space with storage in the rear. Surrounded by coffee shops, restaurants, and substantial foot traffic, especially in the summer. (id:48985)
3601 2 Avenue N
Lethbridge, Alberta
If you are looking for a larger office space that offers great visibility, great off street parking, at an affordable rate, look no further. This is a must see. There is a possibility of demising into smaller a smaller space for the right tenant. (id:48985)
2012 18 Avenue
Coaldale, Alberta
1326 sq' 2 bedroom 2 bathroom home on large lot. Nursery can be 3rd bedroom (no closet), laundry in large ensuite bathroom, deck off kitchen and access to large yard. Good starter or best suited for rental home or future Multi Unit property as lot is zoned R2 Multi unit. New school approx. 3/4 mile away. Home does have 100 amp electrical service and HW tank approx. 10 years old (2015). (id:48985)
228 Centre Street
Magrath, Alberta
Welcome to this beautifully updated family home in Magrath, Alberta, where stunning curb appeal and a spacious double attached garage with a large driveway—including RV parking—set the stage for comfortable, practical living! Inside, you’ll be impressed by the extensive renovations, including fresh paint, new vinyl plank flooring, modern baseboards, new windows throughout, and a fully refreshed kitchen featuring brand new stainless steel appliances and a stylish new sink. The main floor offers a warm and welcoming living room complete with a beautiful electric fireplace, perfect for cozy evenings at home. With five generously sized bedrooms, three full bathrooms, and a large bonus room upstairs, there’s space for everyone in the family to spread out and enjoy. The spacious kitchen and dining area with a large island is ideal for everyday meals and entertaining, while the formal dining room at the back of the home provides a peaceful view of the massive, fully fenced backyard! That formal dining space currently used as a pool table room also has an incredible wood-burning stove! Sitting on half an acre, the outdoor space is perfect for kids and pets to run and play, surrounded by beautiful mature trees that offer both shade and privacy. Thoughtful touches continue with a large back storage room off the mud hall, giving kids the perfect spot to unload backpacks, coats, and snow gear. A brand new hot water on demand system adds to the home's efficiency and comfort. This is a fantastic family home with so much square footage, you won’t know what to do with it—truly a rare find in a wonderful community. Call your REALTOR® and book your showing today! (id:48985)
1118 Briar Road
Pincher Creek, Alberta
Residential lot on the north hill of Pincher Creek! This property features an unbeatable location near to newer retail, playgrounds, and green spaces. If a lot in a great neighborhood sounds like the place you've been waiting for, this may be the spot for you! (id:48985)

