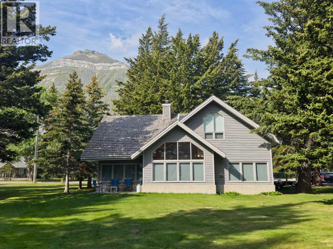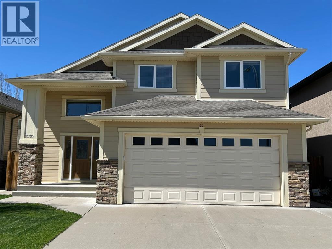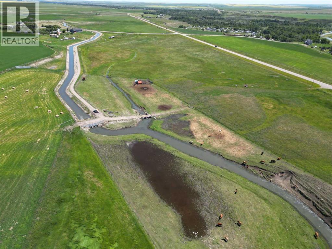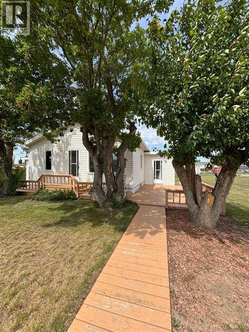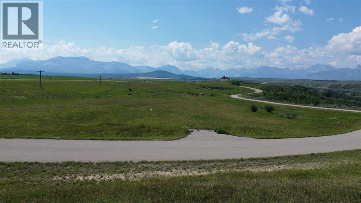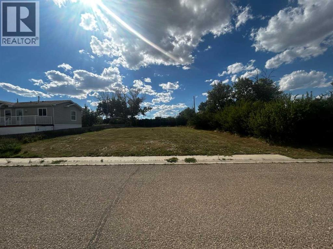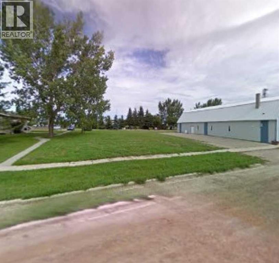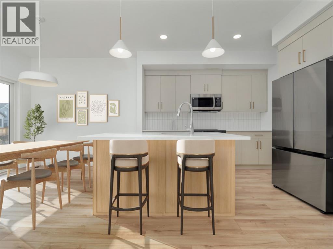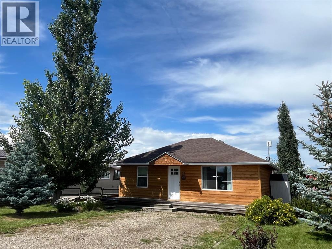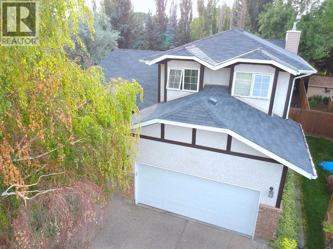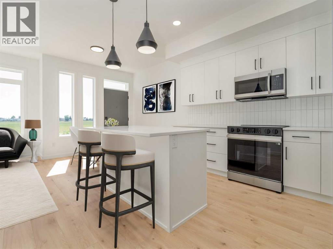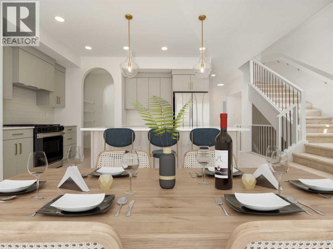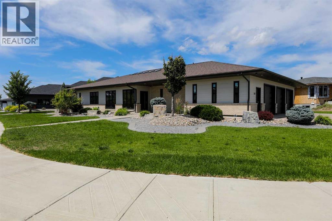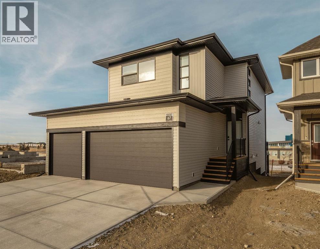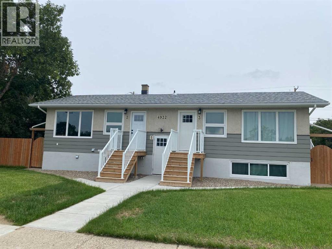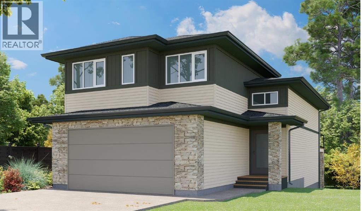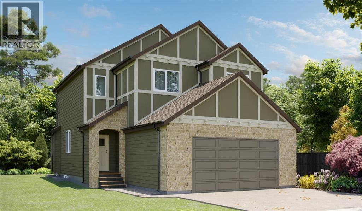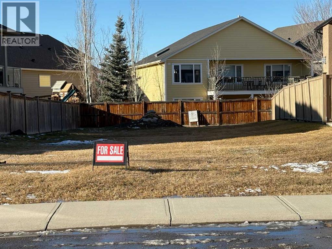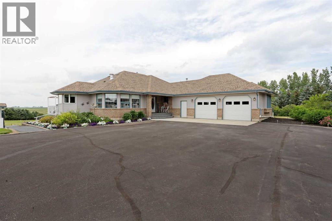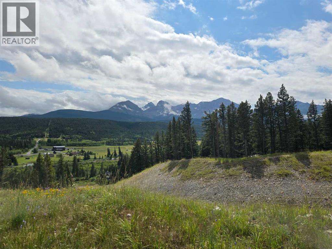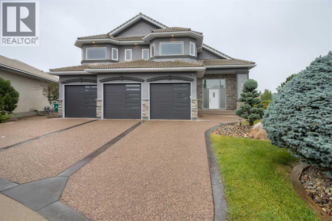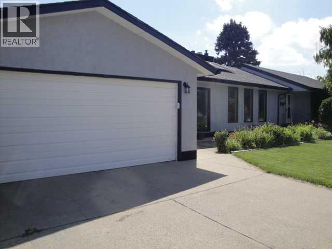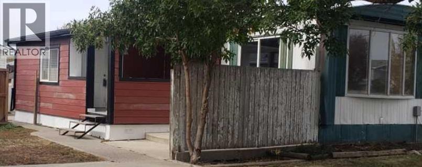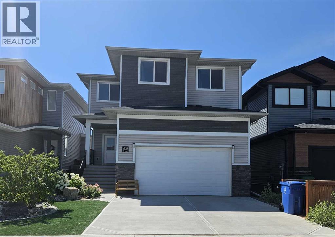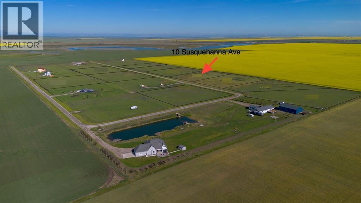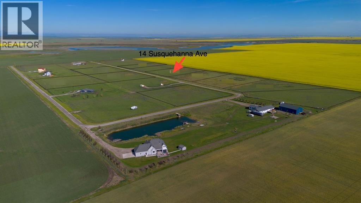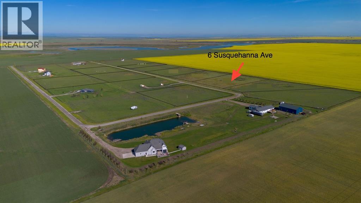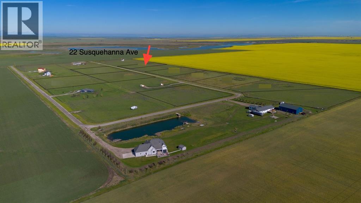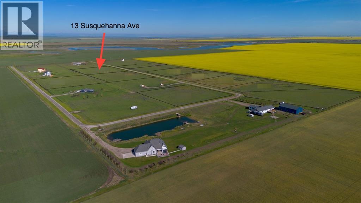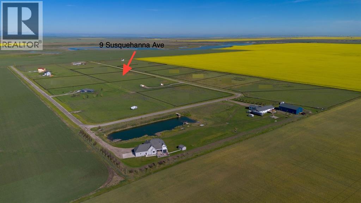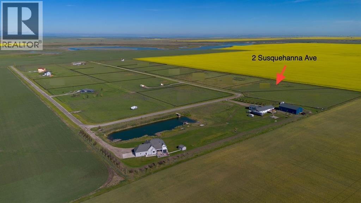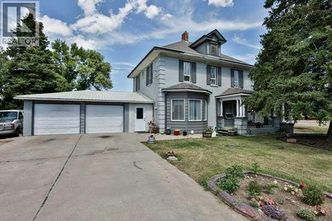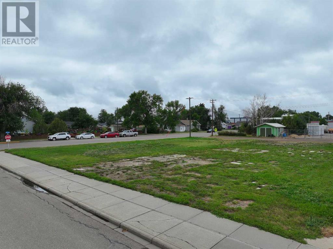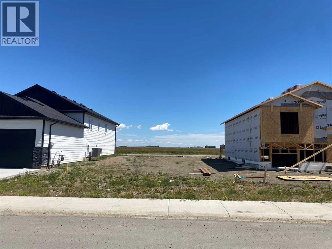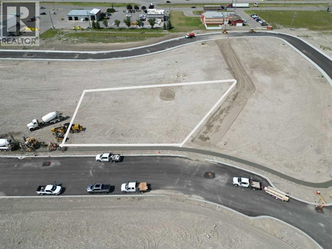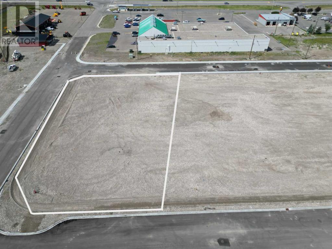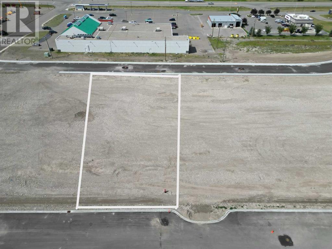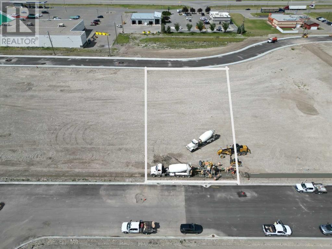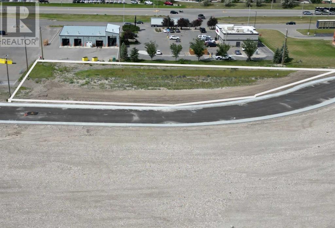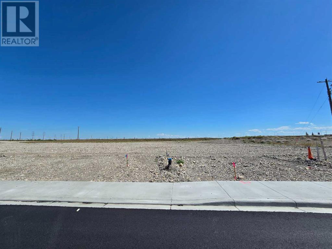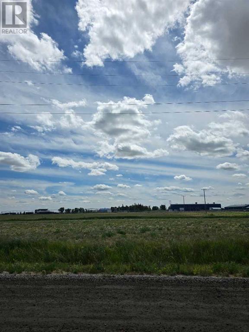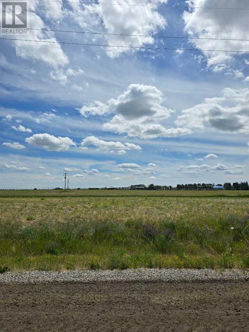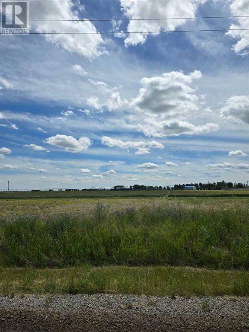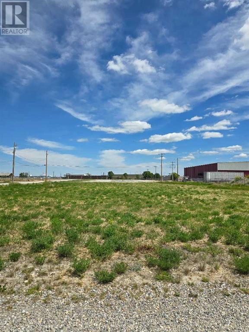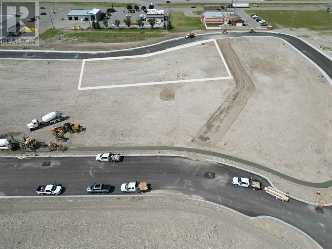107 Mount View
Waterton Park, Alberta
Not often does a lake front property in Waterton come available. But here it is! Arguably the best lake location in Waterton because it is the less windy side and less busy side of the lake. Emerald Bay is truly a gem and this beautiful well constructed cottage sits on its edge. The open living room with vaulted ceilings and spectacular fireplace will immediately warm your heart and feel like home whether summer or winter. The perfectly placed windows bring the outdoors in and reveal the amazing view across the Bay of the historic Prince of Wales hotel. If you love Waterton then this is a must see. The house has lots of storage and closets. 2 1/2 baths and 4 bedrooms make family gathering comfortable. The hardwood accents and trim are timeless and rich. The house has high end furnace and even air conditioning. Spend some time on the photos and virtual guide and imagine yourself with a National Park as your back yard. (id:48985)
330 Sixmile Lane S
Lethbridge, Alberta
Gleaming one-owner home that shows incredibly bright and fresh! Featuring an extremely vast and open plan (total of 2,740 sq. ft.), loads of natural light, soaring vaulted ceilings, and a walk-out basement. Lots of extras touches were put into the original build such as quartz countertops, soft-close kitchen cabinets, wood flooring, Low E Argon windows, R50 insulation in ceiling, 6 ft. tub in main bath, ample main floor laundry, finished garage with forced air furnace, natural gas stem on deck, and "Hardie Plank" siding. The MASSIVE family room down is the ideal space for your fun holiday get-togethers, and the sprawling great room up provides the perfect venue for your dinner parties. Updates in recent years include dishwasher and OTR microwave, washer and dryer, kitchen faucet and plumbing, and on demand hot water tank. The shingles were replaced in 2015 too. For your low maintenance pleasure the ENTIRE back yard has been finished in concrete, and the side yard around the house has been poured in concrete as well. Quick possession may be available. A bit of a "twist" to your typical design as the primary bedroom is actually on the MAIN level. You don't find THIS style of bilevel available very often, so hurry up and contact your preferred real estate professional soon. (id:48985)
Highway 505
Rural Cardston County, Alberta
This beautiful 19.24 acre m/l piece of property that could be subdivided or build your own dream home has an amazing view of the majestic Rocky Mountains. The land has a seasonal creek and would be well suited for a small ranch. Wake up to the view of Chief Mountain, close to lakes and stream fishing. With a small town atmosphere, this property is close to Waterton Lakes National Park, a perfect place to enjoy the good life! (id:48985)
307 Centre Avenue
Coutts, Alberta
Bungalow on 3 lots in Coutts! Please note that all three addresses (separately titled) MUST sell together - 305 Centre Ave (LINC 0018 487 389), 307 Centre Ave (LINC 0018 487 397), 309 Centre Ave (LINC 0018 487 405). 2 bed, 1 bath home with newer paint, AC, garage door + opener, 100 amp panel, hot water tank, windows and siding, flooring and more! A cozy home with lots of yard to love! (id:48985)
1 River View Way
Mountain View, Alberta
Welcome to a truly rare find in the tranquil hamlet of Mountain View, Alberta—this expansive 3.04-acre residential lot offers the perfect canvas for your dream home. Ideally situated in Cardston County, the property combines wide-open space, serene living, and showstopping panoramic views of the Rocky Mountains. Imagine waking up to glowing mountain horizons and spending evenings beneath Alberta’s legendary skies. With utilities conveniently located at the lot line, you’re one step closer to creating a life immersed in nature and framed by beauty.Whether you're seeking a peaceful retreat or a lifestyle rooted in the great outdoors, this property delivers location, landscape, and limitless potential. (id:48985)
212 2a Street W
Coutts, Alberta
Over eight thousand square feet of residential land in the town of Coutts just minutes from the border! Bring your imagination and make your dreams come true, or take advantage of existing building plans - the choice is yours. If a lot in a quiet town close to the border is what you've been waiting for, this could be the perfect place for you! Additional house plans are available if interested. (id:48985)
123 First Street S
Lomond, Alberta
Embrace the charm of small town living with his exclusive opportunity nestled in the heart of Lomond. This 120' x 50' available vacant lot awaits your vision. The 6,000 sq ft lot is serviced for water and sewer up to the property line. Lomond offers a lifestyle with stunning natural beauty including the nearby Little Bow Provincial Park and McGregor Lake. The close-knit community fosters a sense of belonging where the slower pace of life allows for a peaceful living experience. Residents enjoy the convenience of essential services including a kindergarten to grade 12 school, a library, a newly built rink, a grocery and hardware store, as well as a restaurant that’s been recently renovated. A broader range of amenities nearby towns or cities may be accessed such as a hospital in Vulcan approximately 30 minutes away and everything else offered in the city Lethbridge only 1 hour away. It's important to note that the appeal of living in Lomond often lies in its simplicity and the opportunity to experience a more tranquil life. Seize this chance to create your haven in Lomond where small lots hold big dreams. Call your REALTOR® today for more information! (id:48985)
66 Miners Road W
Lethbridge, Alberta
The popular "Grayson" model by Avonlea Homes. This home is close to School, Park and Play Ground. Check out these great new elevations. Nice and open floor plan on the main floor, 9' Flat Painted ceilings, large windows for that extra sunlight. Great corner pantry in the kitchen for storage. Upstairs there are 3 nice bedrooms, full bath, convenience of laundry, master bedroom with walk in closet and ensuite with 5' shower. The Basement is undeveloped but set up for family room, 4th bedroom and another full bath. Close to school, park and Playground. Home is virtually staged. New Home Warranty. FIRST TIME HOME BUYER! ASK ABOUT THE NEW GOVERNMENT GST REBATE WHERE YOU RECEIVE THOUSANDS. Certain restrictions apply. (id:48985)
31 Mountain Vista Estates Drive
Hill Spring, Alberta
Dreaming of weekends at the COTTAGE combined with a great short term RENTAL income potential! This is the best of both worlds. The current owner has created the ideal mix of blocking off their own time in this cozy year-round cottage property while earning short term rental revenue when they are not there. Ideally set in the south Waterton area mountain views and on the edge of an area private lake, the landscape is as prairie cottage perfect as it gets. Sit on your front deck and enjoy the south western mountain vistas, or the back deck and watch the water fowl float past in this quiet community of Mountain Vista Estates. Year round living in this unique community and even the school bus picks up here. This home is set up with all the year-round comforts for every season whether for you and friends and family, or for your paying guests booking in for an Alberta experience. From summer visitors to Waterton Lakes, the hiking, biking, fishing, and even the winter Castle Mountain skiers – the location will not disappoint no matter the time of year. This home has been newly updated including many upgrades and even has new stack laundry, great internet access, a coffee bar and all the comforts of home. Located between Glenwood and Hill Spring, it is just a short half hour drive from Fort Macleod, or to Waterton Lakes, or an hour to Lethbridge (Costco and Westjet), and just over 2 hours from Calgary to your cottage! These fully titled year-round homes are a rare prairie gem that don’t come to market very often. (id:48985)
125 Sherwood Place W
Lethbridge, Alberta
This is the fantastic Ridgewood Heights home that you have been waiting for!!! With more than 2000 square feet of main floor and upper living space, 5 bedrooms, 4 bathrooms, an upgraded kitchen, a modernized, fully developed basement, a beautifully secluded pie shaped yard and an ultra quiet cul-de-sac location - this one can't be beat! Other features include a bright sun-filled floor plan, 4 bedrooms on the main and upper levels, a professionally developed basement with a spacious recreation room and fifth bedroom, a redesigned 3 piece bathroom with a newly installed shower, a wonderful, oversized yard, and a fantastic neighbourhood and neighbours! This one has it all... your new home awaits!!! (id:48985)
677 Blackwolf Boulevard N
Lethbridge, Alberta
Welcome to the Luca II duplexes offer a perfect combination of style, function, and unbeatable location. These thoughtfully designed homes feature 3 bedrooms, 2.5 bathrooms, and 1,100 sq. ft. of modern living space, complete with a rear attached single garage, full fencing and landscaping, and NO CONDO FEES. Premium finishes include upgraded James Hardie accent siding, Kohler plumbing fixtures, and stainless steel Samsung appliances, with two designer color packages to choose from. The convenient upstairs laundry and an undeveloped basement set up for a family room, a 4th bedroom, and an additional full bathroom offer endless possibilities for customization. Just a short walk to the 73-acre Legacy Park, residents will enjoy fantastic amenities like the spray park, pickleball courts, playgrounds, scenic walking paths, and two nearby dog parks. With shopping, schools, and other essentials close by, this is your chance to own in one of Lethbridge’s most sought-after neighborhoods, offering a perfect balance of modern living and outdoor convenience. NHW, FIRST TIME HOME BUYER! ASK ABOUT THE NEW GOVERNMENT GST REBATE WHERE YOU COULD RECEIVE THOUSANDS. Certain restrictions apply. (id:48985)
4626 31 Avenue S
Lethbridge, Alberta
Welcome to the "Rowan" By Avonlea Homes. This particular home backs onto the pond in Southbrook. Enjoy the view out of your living room and dining room. On those warm days Enjoy the wildlife with your favorite Coffee off your back deck.Very functional floor plan with large mudroom and walk through pantry off the over-sized garage. Tall ceilings and lots of glass throughout the main floor for that extra natural light. Open staircase leads you to a large primary bedroom You will enjoy the 5 piece ensuite with dual sinks, and separate tub and shower. Lots of room for those clothes in the walk in closet as well. The bonus room separates the primary bedroom from the 2 kids bedrooms, great for privacy. There is also the convenience of an actual Laundry room upstairs. Basement is undeveloped but could have another bedroom, bathroom and family room. Excellent location close to park, school, play ground, and all the amenities the south side has to offer. New Home Warranty. Home is virtually staged. FIRST TIME BUYER! ASK ABOUT THE NEW GOVERNMENT GST REBATE. Certain restrictions apply (id:48985)
500 Gold Canyon Place S
Lethbridge, Alberta
Welcome to this beautifully designed executive bungalow in desirable Gold Canyon Estates. Set on a spacious lot with coulee views, this home offers an impressive blend of style, comfort, and function. Enjoy the expansive backyard, oversized triple garage, and plenty of parking space for guests or recreational vehicles. Inside, the thoughtful layout features an open, airy main floor flooded with natural light from numerous skylights. The wide hallways, no-step entryways, and seamless flow from the front door to the luxurious primary suite enhance day-to-day convenience for all residents. The basement includes generously sized bedrooms with oversized window wells that provide ample natural light. Additional highlights include a full exterior surveillance system with monitor, three wall-mounted garage door openers, and extra garage space for a workshop or additional storage. With its quality finishes and elegant design, this home is a rare find in a premier location. (id:48985)
67 Miners Road W
Lethbridge, Alberta
The "Isla" by Avonlea Homes is the perfect family home. WALKOUT BASEMENT, TRIPLE CSR GARAGE BACKING ONTO SCHOOL GROUND. The main level hosts a notched out dining nook, eating bar on the kitchen island, walk in pantry. Large windows and tall ceilings make the main floor feel very bright and open. Also notice the new look of the flat painted ceilings.Upstairs resides the 3 bedrooms with the master including an en-suite and walk in closet. The ensuite has a large 5 foot walk-in shower and His/Her sinks.Great Bonus room area for the family to enjoy. Bonus room is in the middle of the upstairs giving privacy to the master retreat from the kids bedrooms.Convenience of laundry is also upstairs. The basement is undeveloped but set up for family room, bedroom and another full bath. Located backing onto school, Park and Play ground. Home is virtually Staged. New Home Warranty. FIRST TIME BUYER! ASK ABOUT THE NEW GOVERNMENT GST REBATE. Certain restrictions apply (id:48985)
4932 57 Avenue
Taber, Alberta
A great investment opportunity in Taber close to all the schools! This fully legal and permitted triplex has just been renovated and brought up to current building codes. Featuring 3 - two bedroom apartments, this triplex also includes a large yard space for each unit and plenty of off street parking. This is a great opportunity to live in one unit and rent out the rest (id:48985)
553 Malahat Green W
Lethbridge, Alberta
This fresh new design from Cedar Ridge is a must see! The main floor features an open floorplan with a lovely kitchen, dining room, 2 bedrooms with a full 4 piece bath separating them, and a spacious living room with fantastic windows. The kitchen features stainless steel appliances, a pantry, a nice size island, and quartz countertops too. This model has the primary suite all on it's own level, giving you the ultimate private retreat, with a stunning 5 piece ensuite and walk in closet. There is a large double vanity, free standing tub, shower, and even a water closet. A bonus?! The laundry is on this level as well. How convenient! The basement is open for future development, with space for two more bedrooms, a huge family room, and another 4 piece bath as well as some great storage space. Outside you'll love that this home backs on to green space with no houses behind, and the the deck is already built for you to sit and enjoy a peaceful evening! Garry Station is a wonderful community, home to the brand new elementary school opening Fall 2025, and this home is built just a short walk from a park and playground, and the incredible YMCA is just a short drive, as well as groceries, restaurants, pharmacies, and more. Give your REALTOR® a call and come see this fabulous new floorplan. (id:48985)
668 Devonia Road W
Lethbridge, Alberta
This isn't just your ordinary family home... it is elevated! Through the front door you are greeted with a sunken foyer with a closet, and then up a couple steps in to the beautiful main floor. This home has everything your family might need... a large walk through mudroom and pantry just off the kitchen, the perfect size main floor office, a living room with fireplace, and a great size dining room with a built in bench. Large windows surround the main floor and flood the entire space with the best natural light. The kitchen features a great size island, and stainless steel appliances including a built in wall oven, electric cooktop, and dishwasher. You'll note the deck is already on at the back. The half bath is nicely tucked away from your living area.The second floor boasts 2 great size bedrooms with a 4 piece bathroom in the middle, a large bonus room, and then your primary bedroom with ensuite oasis! This ensuite is stunning... a free standing tub, walk in shower, double vanity, and a water closet. The laundry is conveniently located on the second floor as well, meaning those clothes might actually get put away! The basement is open for future development with room for 2 more bedrooms, a family room, a bathroom, and storage space too. Located in the highly desirable Crossings community, this home truly is a must see. It is located just a short walk to parks, playgrounds, the YMCA, restaurants, a pharmacy, the new elementary school that is currently under construction, and so much more! Give your REALTOR ® a call and come and see all this great home has to offer! (id:48985)
259 Sixmile Ridge S
Lethbridge, Alberta
Don't miss out on creating your forever home in the popular neighborhood of Southgate. Bring your own builder or seek our recommendation , seize the opportunity to build your plan in this desirable location close to shopping , parks and more. City Assessment for 2026 is $174000. (id:48985)
201076 Range Road 142
Rural Newell, Alberta
Acreage luxury in Newell County. This pristine acreage offers nearly 7 acres of beautifully maintained land and exceptional living space inside and out. The main floor features a spacious primary suite filled with natural light, complete with a 4-piece ensuite and a generous walk-in closet. A second bedroom includes a built-in Murphy bed, perfect for guests or flexible use, the main floor also has a large office ideal for working from home. The main level contains a second 4-piece bathroom, and the double attached garage includes a convenient 2-piece bathroom. The chef’s kitchen boasts high-end finishes and modern design. The well appointed dining area opens to a large deck that overlooks the peaceful backyard—perfect for entertaining or enjoying the serenity of the property. Downstairs, the fully finished walk-out basement includes a second full kitchen, three additional bedrooms, including one with its own 4-piece ensuite, and another full bathroom. Step out onto the covered patio and take in the expansive views of the acreage. Outbuildings include a large heated shop with a bathroom and hoist, ideal for projects or hobbies, and a detached triple car garage offering even more space for vehicles and storage. This property is loaded with high-end features designed for comfort, convenience, and peace of mind. The home boasts two garburators in the upstairs kitchen, set into durable Koehler cast iron sinks, with solid oak custom cabinetry, quartz countertops up and down, a built-in appliance pantry, and a dedicated food pantry. Multiple oak built-ins can be found throughout the home, adding both beauty and function. The mechanical systems are equally impressive, including a boiler system with in-floor heating in the basement and heated double car garage. Water is supplied by town water dripping into a cistern, complemented by EID irrigation water with an automatic sprinkler system across the main yard, plus fire protection irrigation along the highway frontage with st rategically placed firehose access points throughout. A well is also available for utility use. Additional highlights include permanent exterior lighting for year-round enjoyment, central vacuum systems on both levels, and in-floor heating in the shop with its own boiler system, water softener, and a built-in vacuum system ideal for woodworking projects. This acreage also features a revenue-generating gas well, providing the owner with ongoing passive income. This is an exceptional opportunity to own a turnkey rural property with room to grow, work, and enjoy the outdoors—just minutes from Duchess and Brooks. (id:48985)
#4, 5302 19th Avenue
Coleman, Alberta
Welcome to McLaren Ridge in Coleman, Alberta! This beautiful acreage offers some of the best mountain views in the Crowsnest Pass, with no building timelines—giving you the freedom to design and build your dream home when the time is right. Secure your piece of mountain living today. Contact your favorite Realtor® to book a viewing! (id:48985)
73 Fairmont Park Landing S
Lethbridge, Alberta
Welcome to 73 Fairmont Park Landing! This exclusive cul-de-sac in the community of Fairmont in south Lethbridge provides privacy and serenity just a couple blocks from some of the best shopping and dining options in the entire city. At almost 3,700 square feet, this custom built one-owner home sits on one of the most desirable feature lots in the neighborhood, backing onto Fairmont Park Lake. Entering the home, you're immediately greeted by an expansive foyer that leads either up into the open concept main floor or down into the massive walk out basement family room. Tall vaulted ceilings and large park-facing windows on the main floor showcase the tremendous main living space with room for cooking, dining, and entertaining all in one area. The patio doors lead to a full-width vinyl deck with maintenance-free aluminum picket railing, and at almost 400 square feet of space, this deck is ready for entertaining family and friends or simply lounging while overlooking the lake. You can also access the rear deck from the large primary bedroom, where you'll find a jetted tub, enclosed shower, and private water closet. Completing the main floor features, you'll find a powder room and a separate laundry room with cabinetry, shelving, and a side by side washer/dryer. Each bedroom on the upper floor over the garage area has a large closet and private 3-piece bathrooms, something you don't often see in most homes. Moving into the fully developed basement, you'll find a tremendous family room with a wet bar, corner fireplace, and access to the walkout basement exposed aggregate concrete patio. Adjacent to the family room, you'll see double doors leading to a flex space suitable for a kids play room or home office. A cute desk area is neatly tucked beside the entry to the flex space, giving you yet another spot for reading, computer or tidy storage. Two more large bedrooms and a 3-piece bathroom complete this terrific family home. A triple-car front attached garage is ready for all of your parking and storage needs and the decorative concrete work on this immaculately landscaped yard is sure to please. Come and see why Fairmont Park Landing is one of the most sought-after neighborhoods in Lethbridge. Photos contain virtual staging. NEW CONCEPT PHOTOS ADDED 08/13/25. THESE ARE VIRTUALLY RENDERED TO SHOW AN EXAMPLE OF A POSSIBLE RENOVATION TO THIS HOME. Homeowner can assist in coordinating this renovation, if you so desired! (id:48985)
1611 24 Street S
Lethbridge, Alberta
This beautifully maintained home in a sought-after South Lethbridge neighborhood offers five spacious bedrooms and two bathrooms, perfectly suited for families or anyone looking for space and style. Enjoy comfort and convenience with included appliances such as two fridges, stove, dishwasher, microwave, washer, dryer, and central air conditioning. The formal living room creates a welcoming focal point, complete with a cozy wood-burning fireplace that adds warmth and character, while the backyard fire pit sets the scene for relaxed evening gatherings. Recent upgrades shine throughout the property, including hot water on demand, underground sprinklers, fresh exterior paint, upgraded eaves troughs, and new shingles installed two years ago with a approximate 30-year lifespan. The garage door opener—with two remotes—was replaced two years ago for added peace of mind. With additional features included like window coverings, blinds, multiple ceiling fans, dual furnaces, water softener and a solar energy system for significant energy savings, this move-in ready gem blends practicality with polish in a welcoming community near parks, schools, and amenities (id:48985)
4806 6 Street
Coalhurst, Alberta
Great for the DIYer .This home has had some recent upgrades, including opening the addition to include covered patio. Addition exterior finished in Hardieboard siding , smart trim, facia and new eavestrough and downspouts. Plumbing Throughout was completely redone in the Spring and furnace inspected. Interior almost completely drywalled. up graded windows with a few more in garage that can be added .Double driveway and super single garage for lots of parking. Location close to School and spray park parks and trails and short walk to get a treat from the awesome bakery (id:48985)
2508 45 Street S
Lethbridge, Alberta
Welcome to this charming, Almost New Two-Storey home with 3 Bedrooms, 2.5 Bathrooms, Bonus Room, AND Office, Double attached garage, and a Walk-up basement with Separate Entrance located in a very desirable, family oriented neighborhood in southside community, and walking distance to elementary school and quick access to major shopping centers! As you walk up to the front entrance, you’ll be amazed by a spacious and covered veranda which leads to a very welcoming foyer. Enjoy the open floor plan with 9’ ceiling height throughout Main floor and living room with ceiling Open-to-Below with a total livable space of 3295 Sq.Ft. The Beautiful Modern style Kitchen is The Heart Of The Home complete with large quartz island, elegant Cabinets, customized hood fan, customized refrigerator doors to blend in with other cabinets, extra built-in countertop in front of pantry, Gas cook top stove, and all Stainless Steel Appliances. The Open-to-below 18’ concept along with big windows looking on to the backyard let lots of natural light come in throughout the day. This immaculate living room has a customized wall decorated with stone around fireplace throughout from main floor all the way to the top of the ceiling. This gives a unique view from hallway upstairs and even when looking down to see the living area on main floor. There is a half bath and an Office on the main floor along with built-in shelf space for closet which can be used as work space or a play room for kids. Going up the stairs, there is a spacious Bonus room which is a great spot for hanging out with friends, movie nights, or just to read a book with natural light from window. In addition, upper Floor consists of 2 big bedrooms, 3-piece bath, and a massive Master Bedroom with a 5-piece en-suite that is fully tiled, has a fancy Bath-tub, Walk-in Shower, extra vanity, and a Walk-in closet. Going downstairs to the enormous basement with a Roughed-in bathroom, laundry set up, there is a full future potential of buildi ng a 2 bedroom+family room Legal suite with a Separate Entrance which walks up to grade on to a Large Fenced Backyard with a back alley. Built in 2021, this home is fully equipped with Central AC, low-maintenance front yard, and fully-fenced Backyard ideal for Kids and Pets. Home in Pristine Condition: owners only lived here for few months since they bought it brand new, no pets, never smoked. This home is still under New Home Warranty. To checkout this beauty, Contact your favorite REALTOR® today! (id:48985)
10 Susquehanna Avenue
Rural Cardston County, Alberta
If you're looking for a place where peace, privacy, and mountain beauty meet, this lot may be just what you’ve been searching for. Sitting on just under 3.2 acres, this rectangular parcel offers plenty of space to build a home that fits your lifestyle. Whether that’s a modern farmhouse, a cozy retreat, or a thoughtfully designed Airbnb getaway. Located just outside of Cardston, you’ll have quick access to town while enjoying the solitude and stillness of the countryside. Power and gas are both nearby, and water access can be arranged through hauling or the installation of a well. The land is flat and open, perfect for building, and the views stretch endlessly in every direction. With adventure close by at Waterton National Park and relaxation waiting at the beach on St. Mary’s Reservoir, this is a rare opportunity to craft the life you want from the ground up. Don't miss out! Call your favourite REALTOR® today! (id:48985)
14 Susquehanna Avenue
Rural Cardston County, Alberta
This lot offers just over 3 acres of beautiful, buildable land in a peaceful and picturesque rural subdivision. With its wide rectangular shape and gentle slope, this property is ideal for a spacious country home or a future short-term rental with breathtaking mountain views. The location is peaceful yet connected and only 5 minutes from Cardston, where you’ll find schools, shops, and services. The lot is surrounded by farmland and big skies, with utilities (power and gas) close by and water access available via hauling or a drilled well. The possibilities for this lot are yours to create, from gardening and small-scale homesteading to relaxing on your porch with the sunset behind you. With Waterton Park 30 minutes away and recreation nearby at St. Mary’s Reservoir, this property has all the ingredients for a truly fulfilling rural lifestyle. Call your favourite REALTOR® today to check it out and learn more! (id:48985)
6 Susquehanna Avenue
Rural Cardston County, Alberta
Smaller Footprint, Big Alberta Feel! This charming 3.17 acre lot proves that you don’t need a huge piece of land to have big potential. Slightly narrower than neighbouring parcels, this lot is still perfectly suited for a cozy homestead, retirement bungalow, or even a charming short-term rental that offers a slice of paradise. Set in a growing rural subdivision just 5 minutes from Cardston, this property enjoys the same breathtaking mountain views, star-filled skies, and country calm. Power and gas are nearby, and water access is flexible. With outdoor attractions like Waterton Lakes National Park and St. Mary’s Reservoir nearby, guests and residents alike will love the natural beauty and simple pleasures this area offers. Call your favourite REALTOR® for more info today! (id:48985)
22 Susquehanna Avenue
Rural Cardston County, Alberta
Room to Dream! A beautiful 3.16-acre parcel offering the best of Southern Alberta’s natural charm. With its gently rolling land and long western viewlines, this property is perfectly positioned for spectacular sunsets and tranquil country living. Whether you're looking to build your forever home or create a peaceful Airbnb retreat, this lot offers the space and setting to bring your vision to life. Located just 5 minutes from the town of Cardston, you'll enjoy the quiet of rural life without giving up convenience. Electricity and natural gas are nearby, ready to be brought into the lot, and you have the option of digging a well or hauling water. The area is known for its wide open skies, mountain views. With Waterton Lakes National Park just 30 minutes away, and the sandy Wally's beach at St. Mary’s Reservoir only a short drive, this property gives you the perfect blend of serenity, adventure, and potential. Call your favourite REALTOR® today to learn more! (id:48985)
13 Susquehanna Avenue
Rural Cardston County, Alberta
Build Your Life, Enjoy the Land. This 3 acre lot offers both privacy and open space, set in a tranquil countryside subdivision just a short drive from Cardston. With its generous dimensions and flat topography, it’s well suited for a large home, garage, garden, or even a small-scale farm stay or vacation rental. The surrounding landscape offers breathtaking mountain views, clean air, and a sense of calm that’s hard to find anywhere else. With gas and electricity ready to be brought in, and water access available by hauling or well, the essentials are in place. Take advantage of nearby recreation at St. Mary’s Reservoir, or head to Waterton National Park for world-class hiking, scenery, and wildlife all less than half an hour away. Call your favourite REALTOR® today! You won't regret coming to see this gorgeous land! (id:48985)
9 Susquehanna Avenue
Rural Cardston County, Alberta
Your Paradise Awaits! With over 3 acres of beautifully balanced land, this lot offers the rare combination of size, shape, and scenic surroundings. This square-shaped lot is ideal for designing a home with maximum exposure to natural light and surrounding views. Whether you're envisioning a peaceful country residence or a welcoming Airbnb retreat, this land provides the perfect canvas. Located just minutes from town, with power and gas nearby, and water available via hauling or drilling, everything you need is within reach. From sunrise coffees on your future porch to weekend trips to Waterton or the sandy shores of St. Mary’s, this is a location that encourages connection with both nature and community. Call your favourite REALTOR® and come take a look! (id:48985)
2 Susquehanna Avenue
Rural Cardston County, Alberta
Private, Peaceful, and Packed with Potential! Tucked slightly away from the main subdivision entrance, this lot offers over 3.5 acres of private, flat land ready for your custom build. This deep lot offers more seclusion than most, perfect for a quiet home base, or a tucked-away Airbnb offering guests a taste of country calm. Utilities are nearby, and water access is flexible depending on your needs. From the lot, you’ll enjoy breathtaking views of the mountain landscape, star-filled skies at night, and the simple joy of living close to nature. Cardston is just minutes away, and both St. Mary’s Reservoir and Waterton National Park are an easy drive, making this an ideal spot for anyone seeking the perfect balance of solitude and convenience. Call your favourite REALTOR® and come and see! (id:48985)
5202 52 Street
Taber, Alberta
2-Storey Character Home on a Corner Lot in Taber, ABDiscover the charm of small-town living in this 2-storey character home on a corner lot. This home was built in 1912, and has 2,076 sq. ft. Step onto the wraparound front porch, perfect for enjoying morning coffee or relaxing in the evening. Inside, the main floor boasts a spacious kitchen with ample cabinets, generous counter space, and an eating bar—ideal for entertaining or casual meals. The adjoining dining room features large windows that fill the space with natural light, while the oversized living room has a cozy gas fireplace and an elegant bay window. A convenient half bathroom completes the main floor.A spiral staircase leads to the upper level, where you’ll find three generously sized bedrooms and a full bathroom. The primary bedroom has hidden laundry chute and plumbing to add a sink in the built-in vanity, along with more plumbing beside the vanity to start your ensuite reno. The fully developed basement offers even more living space, with a large family room, a fourth bedroom, a 3-piece bathroom, laundry area, and a dedicated storage room. Thoughtful features include two furnaces—one dedicated to the upper floor and one for the main and basement levels—as well as two laundry chutes for added convenience.Outside, enjoy a landscaped yard with a garden area. Parking and storage are no issue with both a double attached garage and a double detached garage.This one-of-a-kind home offers character, space, and functionality—all within a quiet, friendly community. Don’t miss your chance to make it yours! (id:48985)
520 2 Avenue N
Vauxhall, Alberta
Excellent opportunity to own 4 commercial lots right on main street in Vauxhall! Excellent location with many possibilities! 14,000sq.ft. total (id:48985)
1909 Parkside Way
Coaldale, Alberta
Nice, quiet lot across from adult living. End of a crescent with little traffic. Proposed grocery store within walking distance. Lot faces East giving shelter to the backyard. Almost 4300 sq ft gives you many options to build your dream home! (id:48985)
1 Edgemoor Way W
Lethbridge, Alberta
Tucked into the prestigious Edgemoor subdivision, this stunning estate offers the best of both worlds—quiet country living just minutes from West Lethbridge. Set on 1.1 acres of beautifully landscaped land with views of the coulees, mountains, and open fields, it’s hard to beat this location—or the lifestyle that comes with it.The main home is over 5,600 sq. ft. of thoughtfully finished space, with 10-foot ceilings on the main floor and 9-foot ceilings in the basement. Built with brick and stucco, and finished with granite countertops, stainless steel appliances, vinyl plank flooring, and four fireplaces, this home is as comfortable as it is elegant.The layout is ideal for families and entertaining, with a large chef’s kitchen featuring a central island and plenty of storage. Just off the kitchen are spacious main living areas, a sitting room, bright home office, and main-floor laundry/mudroom. The primary suite is a private retreat with its own granite-framed fireplace and a beautifully finished 5-piece ensuite.Upstairs, you’ll find a huge rec room with a fireplace and two oversized bedrooms—each 16' x 23'—perfect for kids or extended family visiting from out of town. Downstairs, the finished basement includes a massive family room with another fireplace, additional bedrooms, storage, and space to stretch out.Out back, a separate carriage house offers even more flexibility. With a double and single garage below and a 2-bedroom legal suite + office/storage/potential for a bachelor suite above, it’s perfect for multi-generational living, guests, or rental income.The property is fully landscaped with trees, underground sprinklers, and privacy throughout. Both the main house and carriage suite are equipped with fire suppression systems and connected to Telus fibre optic internet for fast, reliable service.Whether you're raising a family, working from home, hosting long-term guests, or just looking for breathing room close to town—this home offers space, c omfort, and endless possibilities. (id:48985)
Lot On Township Road 90
Fort Macleod, Alberta
Invest in Opportunity in Fort MacleodLooking for the ideal location to grow your business? This industrial lot in the Town of Fort Macleod offers a prime opportunity for development in a community that values growth, innovation, and long-term investment.Whether you're planning to build a warehouse, manufacturing facility, logistics hub, or service-based industrial operation, this lot provides the flexibility to bring your plans to life.Conveniently located with easy access to major transportation routes, this property is well-suited for businesses requiring space, infrastructure, and accessibility. Fort Macleod offers a strategic position in southern Alberta, connecting your operations to regional and national markets while maintaining the advantages of a business-friendly, small-town environment. Take advantage of this opportunity to invest in Fort Macleod’s growing industrial sector. (id:48985)
1837 9 Avenue
Fort Macleod, Alberta
Invest in Opportunity in Macleod Landing – Where Your Future Takes Flight.Welcome to Macleod Landing, Fort Macleod’s newest subdivision. This multi-unit residential lot offers a unique opportunity to design and develop housing that supports the needs of a growing community, whether you’re building duplexes, fourplexes, or multi-unit dwellings.With uninterrupted prairie views and the flexibility to bring your own builder, Macleod Landing is ideal for investors, developers, or anyone looking to create quality multi-unit housing in a welcoming small-town setting.Just a short walk from schools, grocery stores, parks, and Fort Macleod’s historic main street, this subdivision combines small-town charm with everyday convenience. Residents will enjoy a quiet, family-friendly atmosphere with access to community events, mountain getaways, and a thriving local culture. Take advantage of this chance to contribute to a vibrant and growing neighborhood. (id:48985)
Commercial Lot 3 Willow Lane
Fort Macleod, Alberta
Invest in Opportunity in Macleod Landing – Where Your Future Takes FlightSet up your business for success with this commercial lot located within the Town of Fort Macleod. This property offers a unique opportunity to establish your business in a high-visibility location in one of Southern Alberta’s most historic and growing communities. Whether you're planning to develop retail space, office buildings, mixed-use storefronts, or service-based businesses, this lot gives you the flexibility to bring your vision to life.Conveniently located with easy access to major transportation routes, amenities, and Fort Macleod’s vibrant historic main street, this property is well-suited for businesses requiring space, infrastructure, and accessibility. It’s a strategic choice for entrepreneurs and developers looking to invest in a community with momentum and long-term potential. (id:48985)
Commercial Lot 5 Willow Lane
Fort Macleod, Alberta
Invest in Opportunity in Macleod Landing – Where Your Future Takes FlightSet up your business for success with this commercial lot located within the Town of Fort Macleod. This property offers a unique opportunity to establish your business in a high-visibility location in one of Southern Alberta’s most historic and growing communities. Whether you're planning to develop retail space, office buildings, mixed-use storefronts, or service-based businesses, this lot gives you the flexibility to bring your vision to life.Conveniently located with easy access to major transportation routes, amenities, and Fort Macleod’s vibrant historic main street, this property is well-suited for businesses requiring space, infrastructure, and accessibility. It’s a strategic choice for entrepreneurs and developers looking to invest in a community with momentum and long-term potential. (id:48985)
Commercial Lot 4 Willow Lane
Fort Macleod, Alberta
Invest in Opportunity in Macleod Landing – Where Your Future Takes FlightSet up your business for success with this commercial lot located within the Town of Fort Macleod. This property offers a unique opportunity to establish your business in a high-visibility location in one of Southern Alberta’s most historic and growing communities. Whether you're planning to develop retail space, office buildings, mixed-use storefronts, or service-based businesses, this lot gives you the flexibility to bring your vision to life.Conveniently located with easy access to major transportation routes, amenities, and Fort Macleod’s vibrant historic main street, this property is well-suited for businesses requiring space, infrastructure, and accessibility. It’s a strategic choice for entrepreneurs and developers looking to invest in a community with momentum and long-term potential. (id:48985)
Commercial Lot 2 Willow Lane
Fort Macleod, Alberta
Invest in Opportunity in Macleod Landing – Where Your Future Takes FlightSet up your business for success with this commercial lot located within the Town of Fort Macleod. This property offers a unique opportunity to establish your business in a high-visibility location in one of Southern Alberta’s most historic and growing communities. Whether you're planning to develop retail space, office buildings, mixed-use storefronts, or service-based businesses, this lot gives you the flexibility to bring your vision to life.Conveniently located with easy access to major transportation routes, amenities, and Fort Macleod’s vibrant historic main street, this property is well-suited for businesses requiring space, infrastructure, and accessibility. It’s a strategic choice for entrepreneurs and developers looking to invest in a community with momentum and long-term potential. (id:48985)
1831 Willow Lane
Fort Macleod, Alberta
Invest in Opportunity in Macleod Landing – Where Your Future Takes FlightSet up your business for success with this commercial lot located within the Town of Fort Macleod. This property offers a unique opportunity to establish your business in a high-visibility location in one of Southern Alberta’s most historic and growing communities. Whether you're planning to develop retail space, office buildings, mixed-use storefronts, or service-based businesses, this lot gives you the flexibility to bring your vision to life.Conveniently located with easy access to major transportation routes, amenities, and Fort Macleod’s vibrant historic main street, this property is well-suited for businesses requiring space, infrastructure, and accessibility. It’s a strategic choice for entrepreneurs and developers looking to invest in a community with momentum and long-term potential. (id:48985)
846 18 Street
Fort Macleod, Alberta
Set your business up for success in one of Southern Alberta’s most promising growth areas. This 1.12 acre commercial lot in Macleod Landing offers high visibility, excellent access to major transportation routes, and close proximity to historic downtown Fort Macleod.Strategically designated as a future hotel site, this parcel is ideal for hospitality development, but alternative commercial proposals are welcome, subject to Council approval. Join a community with heritage charm, strong local support, and real momentum for growth. (id:48985)
1002 Manning Avenue
Fort Macleod, Alberta
Invest in Opportunity in Fort MacleodLooking for the ideal location to grow your business? This industrial lot in the Town of Fort Macleod offers a prime opportunity for development in a community that values growth, innovation, and long-term investment.Whether you're planning to build a warehouse, manufacturing facility, logistics hub, or service-based industrial operation, this lot provides the flexibility to bring your plans to life.Conveniently located with easy access to major transportation routes, this property is well-suited for businesses requiring space, infrastructure, and accessibility. Fort Macleod offers a strategic position in southern Alberta, connecting your operations to regional and national markets while maintaining the advantages of a business-friendly, small-town environment. Take advantage of this opportunity to invest in Fort Macleod’s growing industrial sector. (id:48985)
1010 Manning Avenue
Fort Macleod, Alberta
Invest in Opportunity in Fort MacleodLooking for the ideal location to grow your business? This industrial lot in the Town of Fort Macleod offers a prime opportunity for development in a community that values growth, innovation, and long-term investment.Whether you're planning to build a warehouse, manufacturing facility, logistics hub, or service-based industrial operation, this lot provides the flexibility to bring your plans to life.Conveniently located with easy access to major transportation routes, this property is well-suited for businesses requiring space, infrastructure, and accessibility. Fort Macleod offers a strategic position in southern Alberta, connecting your operations to regional and national markets while maintaining the advantages of a business-friendly, small-town environment. Take advantage of this opportunity to invest in Fort Macleod’s growing industrial sector. (id:48985)
1006 Manning Avenue
Fort Macleod, Alberta
Invest in Opportunity in Fort MacleodLooking for the ideal location to grow your business? This industrial lot in the Town of Fort Macleod offers a prime opportunity for development in a community that values growth, innovation, and long-term investment.Whether you're planning to build a warehouse, manufacturing facility, logistics hub, or service-based industrial operation, this lot provides the flexibility to bring your plans to life.Conveniently located with easy access to major transportation routes, this property is well-suited for businesses requiring space, infrastructure, and accessibility. Fort Macleod offers a strategic position in southern Alberta, connecting your operations to regional and national markets while maintaining the advantages of a business-friendly, small-town environment. Take advantage of this opportunity to invest in Fort Macleod’s growing industrial sector. (id:48985)
Industrial Lot 1 Primrose Avenue
Fort Macleod, Alberta
Invest in Opportunity in Fort MacleodLooking for the ideal location to grow your business? This industrial lot in the Town of Fort Macleod offers a prime opportunity for development in a community that values growth, innovation, and long-term investment.Whether you're planning to build a warehouse, manufacturing facility, logistics hub, or service-based industrial operation, this lot provides the flexibility to bring your plans to life.Conveniently located with easy access to major transportation routes, this property is well-suited for businesses requiring space, infrastructure, and accessibility. Fort Macleod offers a strategic position in southern Alberta, connecting your operations to regional and national markets while maintaining the advantages of a business-friendly, small-town environment. Take advantage of this opportunity to invest in Fort Macleod’s growing industrial sector. (id:48985)
1836 Willow Lane
Fort Macleod, Alberta
Invest in Opportunity in Macleod Landing – Where Your Future Takes Flight.Welcome to Macleod Landing, Fort Macleod’s newest subdivision. This multi-unit residential lot offers a unique opportunity to design and develop housing that supports the needs of a growing community, whether you’re building duplexes, fourplexes, or multi-unit dwellings.With uninterrupted prairie views and the flexibility to bring your own builder, Macleod Landing is ideal for investors, developers, or anyone looking to create quality multi-unit housing in a welcoming small-town setting.Just a short walk from schools, grocery stores, parks, and Fort Macleod’s historic main street, this subdivision combines small-town charm with everyday convenience. Residents will enjoy a quiet, family-friendly atmosphere with access to community events, mountain getaways, and a thriving local culture. Take advantage of this chance to contribute to a vibrant and growing neighborhood. (id:48985)

