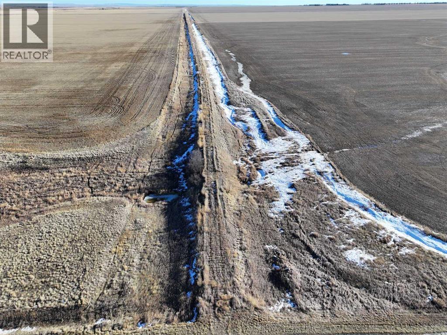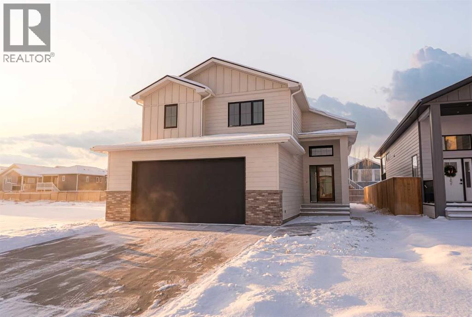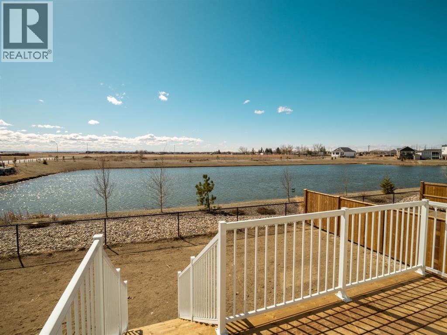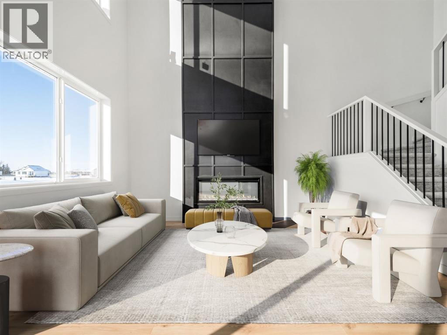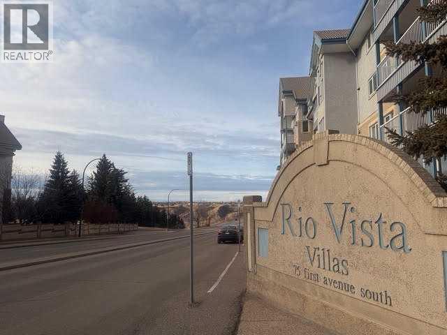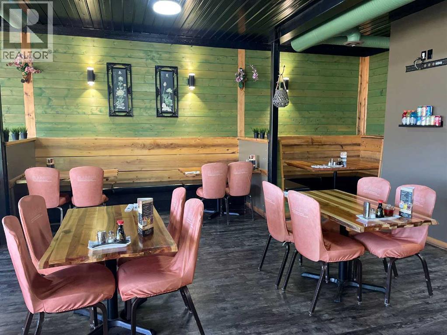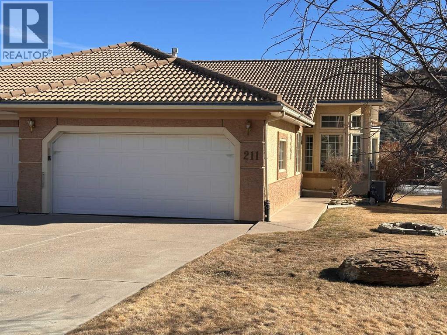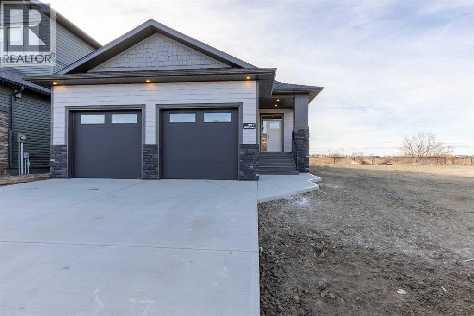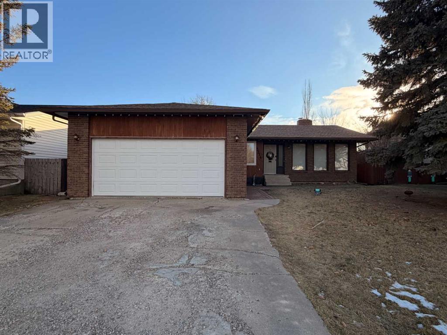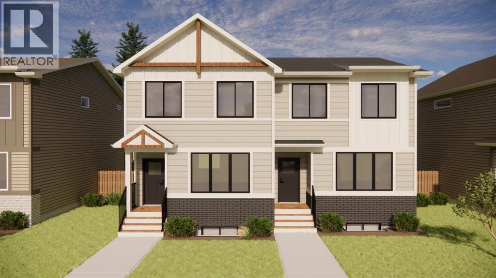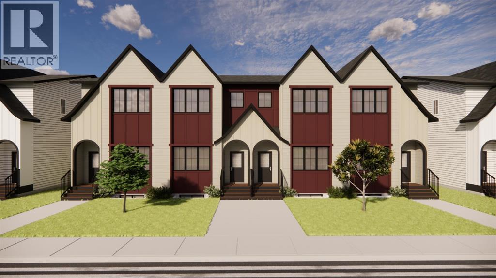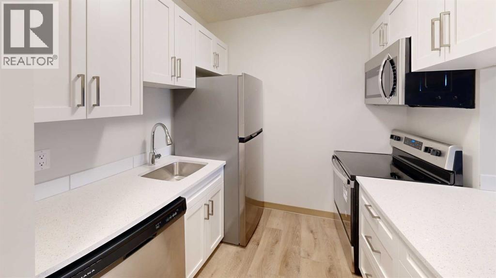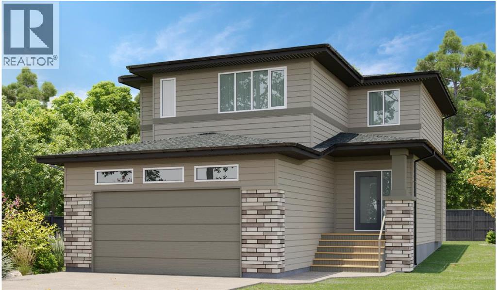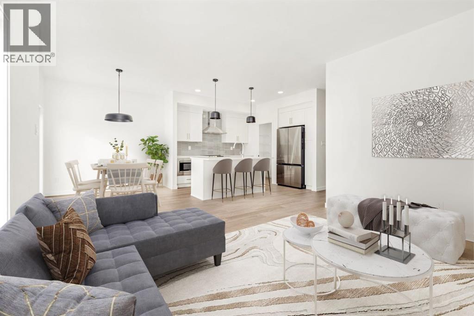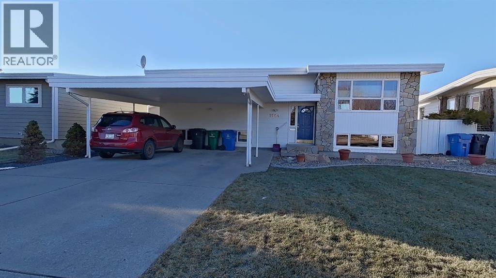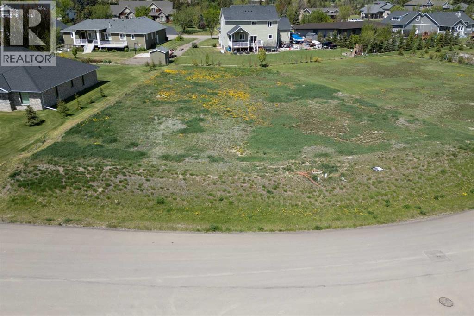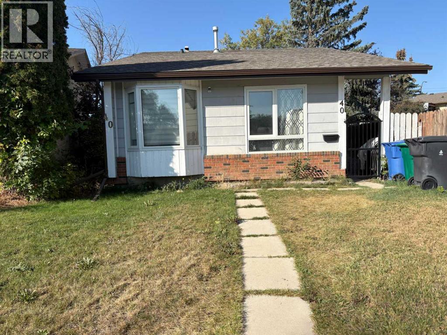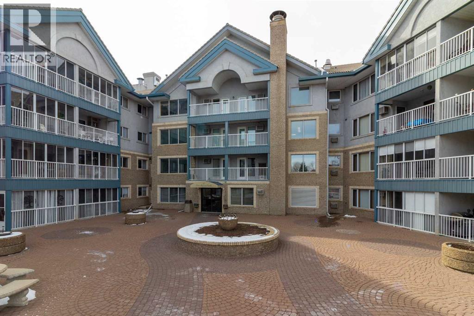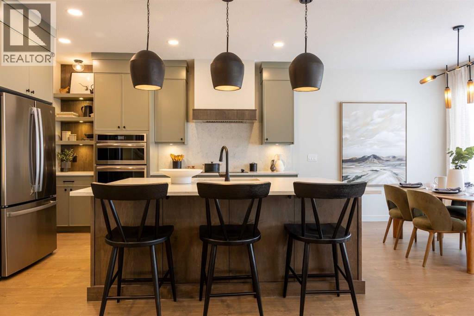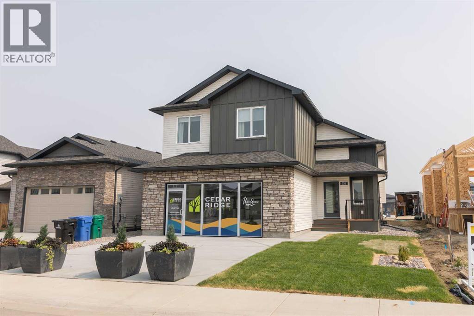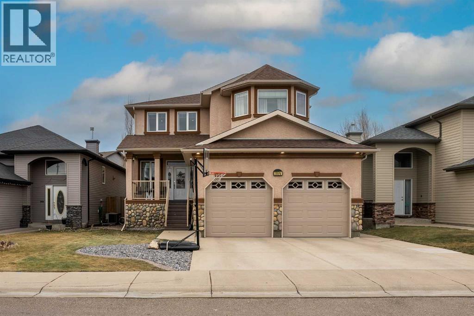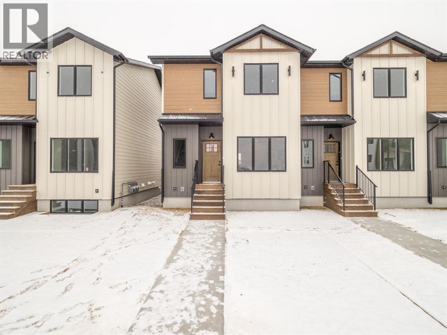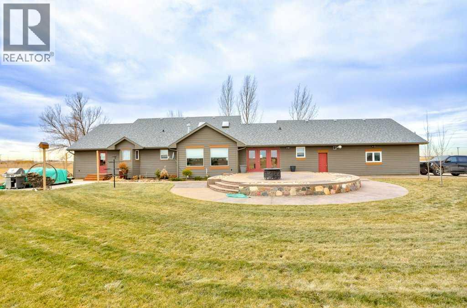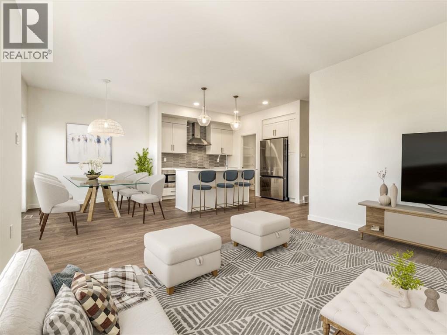Ne 15-6-10-W4
Foremost, Alberta
96.7 acres of abandoned rail line located between Foremost and Nemiskam, stretching approximately 7 miles in length. This unique linear parcel represents a rare opportunity to acquire a long, continuous land holding in Southern Alberta with access from surrounding rural roads. Buyer to verify possible uses and condition of the land. As per sellers’ instructions: The sellers will not consider any offers until 1:00 PM on March 9, 2026. All offers must be submitted to Real Estate Centre in a sealed envelope (email submission by arrangement) and must be written on an AREA purchase contract by a Realtor licensed in the province of Alberta. The seller reserves the right to accept, counter, or reject any offer, and the highest or any offer may not necessarily be accepted. All offers must remain open until 1pm on March 12, 2026.Deadline for all offers to be submitted is 12:00 noon on March 9, 2026. (id:48985)
3040 21 Street
Coaldale, Alberta
Welcome to 3040 21 Street in Coaldale — a brand-new, thoughtfully designed modified bi-level that blends modern elegance with functional living and quality craftsmanship throughout.This newly built 5-bedroom, 3-bath home offers a bright, open-concept main floor highlighted by vaulted ceilings, large vinyl windows, and a natural flow ideal for both everyday living and entertaining. The kitchen is a true focal point, featuring a generous island with stone countertops, warm wood accents, sleek cabinetry, pantry storage, and upgraded appliances. Designer lighting and clean architectural lines add a refined, contemporary finish to the space.The primary bedroom is privately located on the upper level and offers a true retreat, complete with a walk-in closet, 4-piece ensuite, tray ceiling, and detailed wall accents. Two additional bedrooms and a full bathroom complete the main level. The fully finished basement expands the living space with two more bedrooms, an additional full bathroom, and a spacious family room.Additional highlights include central air conditioning, forced-air natural gas heating, upper-level laundry, ample storage, and a double attached garage (24’ x 24’). The home is backed by a new home warranty for added peace of mind. Outside, enjoy a deck, rear lane access, and a blank canvas backyard ready for your landscaping vision.Situated in a growing Coaldale neighborhood with street lighting and convenient access to amenities, this move-in-ready home delivers comfort, style, and long-term value. (id:48985)
4430 31 Avenue S
Lethbridge, Alberta
Welcome to the "Aerin "model by Avonlea Homes. RARE OPPORTUNITY TO OWN A WALKOUT BASEMENT BACKING ONTO POND, TRIPLE CAR GARAGE. Upon entry, hang up your coats in the beautiful mud room conveniently situated near the garage entrance. Unload your groceries effortlessly with immediate access from the mud room to the walk through pantry. the main floor includes a convenient 2-piece bathroom, and a central staircase. The open concept adds to the entertaining- friendly layout with easy access to the back deck. Enjoy the gas fireplace on these cold winter nights. Large windows throughout allow for natural sunlight to fill the home. The upper level features a spacious bonus room, 3 bedrooms, Master retreat with walk-in closet and 5 piece ensuite with separate tub and shower and dual sinks separated by a sliding barn door. There is also a bright laundry room with laundry sink. The unfinished basement and is set up for a future family room, bedroom and another full bath. Enjoy the TRIPLE GARAGE for parking and extra storage. Located in Southbrook close to new school, playground and park. Also close to all the amenities the South side has to offer. NHW. Home is virtually staged. (id:48985)
4622 31 Avenue S
Lethbridge, Alberta
WHAT A HOME! What a Location! Backing onto the Pond. THE "Julian" by AVONLEA HOMES The home has a main floor office, huge walk-through mudroom/pantry, and 2 storey ceilings in the living room! Kitchen, Dining, living area are all wide open. Enjoy the large windows and the great view of the lake. For those working at home there is a great office located on the main floor. The bonus room is perfect for movie nights. The master suite has a big walk-in closet ,and 5 piece ensuite! Basement is undeveloped but set up for family room, bedroom and another full bathroom.Great location for that growing family close to school, park and Play Ground. Home is virtually staged. New Home warranty. FIRST TIME BUYER! ASK ABOUT THE NEW GOVERNMENT GST REBATE. Certain restrictions apply (id:48985)
208, 75 1 Avenue S
Lethbridge, Alberta
This bright and beautifully updated 55+ condo in Rio Vista Villas offers comfortable adult living just steps from downtown Lethbridge and the scenic coulees. The 2-bed, 2-bath layout is designed with privacy in mind, placing the bedrooms on opposite sides of the unit. Recent updates to the flooring and toilets, giving the home a fresh, modern feel. Large windows and a spacious patio invite an abundance of natural light, creating a warm and welcoming atmosphere. The convenience continues with heated underground parking with car wash and wood working room, 2 elevators with access that takes you directly to all levels. Rio Vista Villas provides an impressive range of amenities, including a fitness centre, library, recreation room with pool tables, ping pong, darts and shuffleboard, making it easy to stay active and connected. Also included is a large craft room and library. Its location is ideal, just one block from the mall, close to highway access, and within easy reach of all downtown services, shops, and restaurants. This is a fantastic opportunity to enjoy low-maintenance living in a vibrant and friendly community. (id:48985)
5215 47 Ave
Taber, Alberta
This well established Chinese restaurant offers a rare opportunity to purchase both the building and the business in a great location. Featuring approximately 75 seats, the restaurant provides a very spacious and welcoming dining area, ideal for dine in service, group gatherings, and special occasions.The large, open kitchen is designed for efficiency and visibility and comes fully equipped with all necessary commercial kitchen equipment, along with a walk in cooler and walk in freezer. An office space and generous storage area are located at the rear of the building, complete with an overhead door for easy deliveries and operations.The property has been well maintained and includes a new hot water on demand system. With its excellent layout, strong functionality, and prime location, this turnkey opportunity is well suited for owner operators or investors looking to step into a fully operational restaurant space. (id:48985)
211 Canyon Boulevard W
Lethbridge, Alberta
Experience year around resort-style living in this beautifully updated half-duplex in Paradise Canyon. The open main floor is filled with natural light and features a warm living area and convenient kitchen, plus a main-floor primary bedroom complete with a jetted tub in the generous en-suite. Take in gorgeous views of the golf course and river coulee right from your window. The fully finished lower level includes a spacious family room with fireplace and walkout to lower patio, and the large double attached garage offers plenty of storage and convenience. Steps from the clubhouse and surrounded by scenic beauty, this home truly feels like a getaway. (id:48985)
322 Canyon Meadows Road W
Lethbridge, Alberta
A thoughtfully designed bungalow by Janus Homes backing onto a green space - the ideal home for someone hoping for main floor living! It's not often you find bungalows, especially one with a view! This modern home enjoys a west-facing backyard, meaning you'll get to soak up the sun all summer! The tall ceilings, rich tones and elegant finishes lend themselves to the uniqueness of this build. There's a main floor laundry room, 4 piece bathroom with plentiful counter space and a spare bedroom or office, the primary suite boasts a tray ceiling with 4 piece ensuite (dual sinks!) and walk-in closet. The kitchen enjoys natural light that highlights the gorgeous walnut tones of the cabinetry, statement quartz counters and walk-in pantry. The basement is undeveloped but offers tons of space to make your own - including an additional 2 bedrooms and bathroom along with large family room. The yard has direct access to walking paths that connect to the coulees and Canyons Park! (id:48985)
5214 38 Avenue
Taber, Alberta
Set on a quiet street at the very south end of town, this solid bungalow offers the kind of space, layout, and long term potential that’s getting harder to find. With 1,411 square feet on the main level, a fully finished basement, an attached garage, and a 60-foot lot all located within walking distance to LT Westlake school, it's great for large families. Inside, the main floor follows a classic bungalow layout that remains popular for good reason. The living and dining rooms are anchored by a double sided wood burning fireplace and patio doors off the dining area lead to the rear deck and yard where you'll find a garden with raspberry and strawberry plants. The main floor has 3 bedrooms, including a generously sized primary bedroom with a 3pc en-suite featuring an updated tiled shower. A second 4pc bathroom has had a renovation started with a corner tiled shower and awaits your personal choice completion. Most of the windows on the this level have been replaced with efficient PVC ones in 2023. The large kitchen holds plenty of cabinets and has stainless steel appliances. Downstairs, the finished basement significantly extends the living space. A very large rumpus room with another fireplace, make it a flexible area for recreation, media, or hobbies. There is one large bedroom, another room currently used as an office/craft space that could be a bedroom if needed plus there's another space on the other end of the house that could be converted into a bedroom if desired. A 3pc bathroom, laundry area and storage pantry complete this level. A few other features include A/C (2009), shingles (2022), solar panels, furnace (2020) and water tank(2024). The yard has a large shed and parking for your RV or extra vehicles and it all backs onto a field rather than houses for more privacy. For buyers who understand potential and are willing to put their own stamp on a home, this is a chance to start with space and strong bones. (id:48985)
2601 16 Avenue N
Coaldale, Alberta
Welcome to this brand new half duplex built by Stranville Living Master Builder, showcasing the thoughtfully designed Edderton floorplan with over 1,400 square feet of developed living space above grade. Located directly across the street from the SHIFT Community Centre and the brand new high school in Coaldale, this home sits in the heart of the growing community of Malloy Landing, where convenience and community come together in a big way. Gst is included in the sale price of the home, a 10 year new home warranty, rear deck, front landscaping and wing fences.The main floor is designed for everyday living and entertaining, featuring an open-concept layout filled with natural light from oversized windows. The spacious living room flows seamlessly into the functional kitchen, complete with quartz countertops, soft-close cabinetry, and a central island with bar seating that anchors the space. Toward the back of the home, the formal dining area overlooks the backyard and double car parking pad, creating a practical and comfortable setting for family dinners or hosting friends.Upstairs, you’ll find three well-proportioned bedrooms along with the convenience of upper-level laundry. The primary bedroom is a true retreat, offering a generous walk-in closet and a private ensuite finished with quartz countertops and a walk-in shower. A second four-piece bathroom completes the upper level, providing plenty of space for family or guests.Brand new, thoughtfully laid out, and positioned in one of Coaldale’s most exciting new neighbourhoods, this home offers modern finishes, smart design, and an unbeatable location right out the front door. (id:48985)
2802 16 Avenue S
Coaldale, Alberta
This brand new townhome by Stranville Living Master Builder showcases the Kendrick floor plan, a refreshingly unique design that stands out the moment you walk through the door. With elevated finishes throughout and a thoughtful layout, this home offers a level of style and functionality that’s hard to find in today’s market. The main living area immediately impresses with soaring 12-foot ceilings that create an open, airy feel, while the architectural split-level design subtly separates the living room and dining area with a short set of steps, adding visual interest and a sense of defined space without sacrificing flow.The kitchen is both sleek and practical, designed to complement the modern aesthetic while still offering plenty of workspace and storage for everyday living. Natural light pours through the main level, enhancing the clean lines, warm finishes, and overall inviting atmosphere of the home. Whether you’re hosting friends or enjoying a quiet night in, this layout simply works.Upstairs, you’ll find three well-proportioned bedrooms, including a spacious primary retreat that feels genuinely private. The primary bedroom features a well-appointed ensuite with dual vanities, a walk-in shower, and a generous walk-in closet, making busy mornings and end-of-day routines effortless. The additional bedrooms offer flexibility for family, guests, or a dedicated home office.For added convenience, a double car parking pad is located in the back with alley access.Location is a major highlight here. Situated directly across the street from the brand new SHIFT Leisure Centre and a brand new high school, this home is perfectly positioned in the growing community of Malloy Landing in Coaldale. It’s a setting that blends modern living with everyday convenience, ideal for those who value thoughtful design, quality construction, and a neighbourhood built for the future. A back deck and front landscaping are included in the list price, as well as GST and a 10 year new h ome warranty. (id:48985)
108, 405 Columbia Boulevard W
Lethbridge, Alberta
Welcome to Westridge Manor! This fully renovated 2-bedroom, ground-floor condo, with IN-SUITE LAUNDRY is completely move-in ready and perfectly located within walking distance to the University of Lethbridge.Inside, you’ll find fresh paint, new flooring throughout, and a fully renovated bathroom. The kitchen has been thoughtfully updated with custom soft-close cabinetry, quartz countertops, and three brand-new appliances including a fridge, stove, and over-the-range microwave.The ground-floor location offers easy access and added convenience, making this unit ideal for students, first-time buyers, or investors looking for a low-maintenance property in a prime location.Westridge Manor has a strong, engaged Board or Directors (one of which is willing you to meet with you and or your realtor to answer any questions. You are not only investing in a property you are investing in a "Community" which means you need to do your dure diligence on all the condo documents, we at Westridge are very proud and have the proof to back it up. Condo fees includes; all of the usual + a resident manager, all utilities (except power)Clean, modern, and well-located — this is a condo you won’t want to miss. (id:48985)
877 Devonia Circle W
Lethbridge, Alberta
The perfect family home awaits... everything you need, with lovely extras to set this home apart from the rest. A spacious foyer with front closet greets you through the front door, and then in to your lovely open concept main floor. The living room is a great size, and a gas fireplace provides the perfect amount of cozy for this space. The kitchen features a wonderful island with quartz countertops, stainless steel appliances, and an exceptional pantry. The mudroom is every family's dream. Built in storage, plus a bench with hooks to keep your whole crew organized. The second level boasts 2 bedrooms, a full four piece bathroom, good size laundry room, as well as a bonus room just off your primary bedroom. The primary bedroom is at the front of the home, and features the most amazing large window that floods the whole space with soft natural light. The walk in closet is definitely not short on space, and the ensuite rounds off this space with a double vanity, shower, and a water closet too! The basement is open for future development. You'll note that the back deck is already on, just ready for you to bring your chair and beverage to enjoy the day. Outside you'll also note the cement fibre siding. This will help with your peace of mind, and your insurance bill! The Crossings is a positively wonderful community, and this home is walking distance to a fabulous park and playground, as well as 3 schools, the public library, the YMCA rec center, restaurants, groceries, pharmacies, and so much more. Give your favourite REALTOR® a call and come see all this home has to offer! (id:48985)
4332 25 Avenue S
Lethbridge, Alberta
Fantastic 3 bedroom model by Avonlea with bonus room .The bonus room could easily be converted to a 4th bedroom. This home welcomes you with a large entry way and closet to help keep things clutter free. Grocery delivery is made easy with a two-car attached garage with direct entry into the home. Enjoy the new additions to this model with mudroom off the garage and walk through pantry The main floor includes a convenient 2-piece washroom . The kitchen includes a central island, big walk through pantry, Stainless appliances, built in Microwave and dishwasher. The dining nook is adjacent and sits in front of large patio doors leading out to your optional rear deck. Beautiful large windows allow for an abundance of natural light to fill the home. The spacious 3 bedrooms and bonus room on the upper level will keep the whole family happy. Both the Master and one of the other upper bedrooms feature walk-in closets. Also new and improved is the convenience of laundry on the second level. The Kohen is the perfect family home, with a basement level that can be further developed to include family room, fourth bedroom and a full bath. Located close to school, park and play ground in Southbrook. NHW. Home is virtually staged.FIRST TIME BUYER! ASK ABOUT THE NEW GOVERNMENT GST REBATE. Certain restrictions apply (id:48985)
1904 18 Street N
Lethbridge, Alberta
This is the big house in a great neighbourhood you have been waiting for! Major updates just completed and you can move in and enjoy all the hard work already done. This 3 bedroom up and 2 down is a great all family house ... but also set up with potential for multi generational family living together or even lower level boarders. Everything is ready including laundry hooks up both up and down with space and even some building materials left to complete a summer kitchen on the basement level if you want. The bathrooms are all brand new with quartz countertops, and new shower features. The kitchen has all new stainless appliances. The many upgrades include not only an upgrades large electrical panel, air conditioning, but also new windows. The rear access from both the main or the basement level takes you out to a large fenced and professionally landscaped yard including underground sprinklers, large sunny deck, a lower patio, all new lawn front and back, and even a new storage shed. The parking is plentiful from the double front driveway with a double covered carport, to the rear ally access large single detached heated garage with workshop - there is space for everyone to park. This area offers schools, shopping, parks and services all within walking and easy city bus close by. Don't miss out! (id:48985)
46 Pebblecreek Cove
Raymond, Alberta
Don't miss one of the FINAL lots in the exclusive Stonegate community. This is the place to build your dream home! This prime lot is ready for immediate construction, with a flexible 3 year window to start. Nestled in a peaceful, family-friendly neighbourhood, enjoy breathtaking views, nearby parks, and Raymond's small town charm. This is your chance to secure a coveted spot in one of Southern Alberta's most desirable communities. Raymond has fantastic amenities including the nearby Hell's Creek Golf Course, wonderful doctors, dentists, a grocery store, pharmacies, restaurants, incredible schools, an outdoor pool with water slides, and so much more. Lots like this are vanishing fast... act now and build your family's dream! (id:48985)
40 Cayuga Crescent W
Lethbridge, Alberta
Affordable single family home located in a good west side neighborhood. Recent improvements include high - efficient furnace / central air ( 2 years old ), newer asphalt roof shingles (7 years old) and vinyl plank flooring . The yard is low maintenance for folks not wanting to spend their weekends mowing grass! This home features a third level master bedroom and ensuite bath. Backyard has lane access . Call your favorite REALTOR to view. (id:48985)
227, 75 1 Avenue S
Lethbridge, Alberta
Welcome to Rio Vista Villas, a well-maintained adult living community located in the heart of downtown Lethbridge. This beautiful 2-bedroom, 2-bathroom unit is ideally situated near the elevator with a conveniently located underground parking stall. The unit boasts numerous upgrades, including newer appliances, with a washer and stove replaced in 2024, as well as updated windows, flooring, paint, toilets, sinks, and fans. The functional layout offers a bright and comfortable living space, perfect for relaxed, low-maintenance living. Residents of Rio Vista Villas enjoy access to outstanding amenities such as an exercise room, recreation room with shuffleboard and pool tables, craft room, library, and a variety of social activities. Additional features include an in-suite laundry room with extra storage and a separate underground storage locker. With so much to offer in a central location, this is an excellent opportunity to enjoy comfortable adult living at its best. (id:48985)
680 Devonia Road W
Lethbridge, Alberta
Showhome upgrades paired with modern elegance have created this one of a kind, show stopping home that you simply NEED to see. From the moment you step through the front door, the warm organic details will instantly make you feel at home. The main floor features a spacious foyer with closet, and then in to your large main living area where you will immediately fall in love with this kitchen. Two tone cabinets with a wood island, hood fan with wood detail, full height cabinet and open shelving detail, quartz countertops, and a dreamy pantry with extra cabinets make this a space to drool over. Just off the kitchen is the office which features lovely wall panelling detail, as well as two windows to provide the natural light you need while you're working away. At the back of the home is the great size living room with gas fireplace and gorgeous built ins on either side. Custom wrought iron railing takes you to the second floor, where you are greeted by your cozy bonus room with a massive window. Your family will love hanging out in this space. There are two bedrooms and a four piece bathroom nicely tucked away from your primary bedroom. The primary is positively lovely, with a unique wall treatment feature, and an absolutely spa like five piece ensuite. The ensuite is conveniently connected to your spacious walk in closet, and then straight from there in to your laundry room with cabinets and a sink too! Unbeatable. The basement is fully developed with two additional bedrooms, a four piece bathroom, and a large family room. A double attached garage, composite cement fibre siding, air conditioning, a garage heater, and a nice size deck at the back are just a few more great features. Located in The Crossings, this home is just a couple minutes walk to a fantastic park and playground, and a few minutes from the YMCA rec center, the public library, 3 schools, restaurants, groceries, pharmacies, and so much more. Give your favourite REALTOR® a call and come see all this home has to offer! (id:48985)
552 Riverhills Way W
Lethbridge, Alberta
A showhome with everything you need on the main floor?! How often does that happen? Well, here it is. The Ficus by Cedar Ridge Homes is an incredible bi level floorplan, that pairs functionality with elevated showhome finishes to create a true masterpiece you need to see. Up a few stairs from your spacious foyer with built ins, you are greeted by a lovely main floor complete with a cozy living room with gas fireplace, and two floor to ceiling windows that flood this whole space with the best natural light. The kitchen is truly one of a kind with two tone cabinets, a plaster hood fan, upgraded cabinets with glass insert, open shelving, and full height ceramic tile backsplash. Not to mention the positively massive window over your kitchen sink. Doing the dishes just got so much better with this in front of you! There's an extra prep sink in the beautiful island to make this space extra functional. Your primary bedroom is conveniently located on the main floor, with a four piece ensuite connected to a spacious walk in closet, which is then connected to your main floor laundry! Zero excuses if your clothes don't get put away now! The unique floorplan continues up a few stairs to the second floor, where you will find a great size loft area with open to below feature, another four piece bathroom, as well as two bedrooms. If you have little kids, they won't be too far away from you at all! The basement is also fully developed, with a family room with wet bar with custom cabinets, one more four piece bathroom, and 3 more bedrooms. You read that right...3! 6 bedrooms total! Outside you will love that a large deck has already been built on and is just ready for you to enjoy the morning sunrise. This home is located in the highly sought after neighbourhood of Riverstone, where people rave about the schools, parks, walking paths, and close access to restaurants, groceries, a fully stocked fishing pond, and so much more. Come see all this gorgeous showhome has to offer. (id:48985)
388 Grizzly Crescent N
Lethbridge, Alberta
This thoughtfully designed 2,000+ square foot home offers a rare six-bedroom layout that truly works for real life, including a full bedroom on the main level that’s ideal for guests, a home office, or multi-generational living. From the moment you step inside, the home feels intentional and spacious, with a layout that balances everyday comfort with the ability to host and entertain without feeling crowded.The kitchen is the heart of the home and it absolutely delivers, featuring quartz countertops, an impressive amount of prep space, abundant cabinetry, and a large pantry that actually solves storage instead of just talking about it. It opens seamlessly into the main floor living room, where a gas fireplace anchors the space and creates a warm, inviting place to gather at the end of the day.Upstairs, the bonus room is generously sized and perfectly set up for movie nights, a kids’ hangout, or a second family room that keeps everyone spread out and happy. The primary bedroom feels like a true retreat, highlighted by tray ceilings with additional lighting, his and hers closets, and a well-appointed ensuite complete with a walk-in shower and a soaker tub. The main bathroom on this level is designed with busy mornings in mind, offering dual vanities so no one has to wait their turn.The fully developed basement adds even more flexibility, with two additional bedrooms and another spacious living room, again finished with a gas fireplace that makes the space feel cozy rather than secondary. Whether it’s a teen hangout, guest space, or quiet retreat, the lower level holds its own.Outside the walls, the location quietly elevates the entire package. Situated on one of the area’s most desirable streets, the home is just around the corner from Chinook Lake Park and its scenic pond, while also being within walking distance to Legacy Park, widely regarded as one of the best outdoor parks in Lethbridge. It’s the kind of setting that encourages evening walks, weekend park days, and a lifestyle that feels connected to the community.This is a home that understands how families actually live, offering space, comfort, and a location that’s hard to beat, all wrapped into a layout that simply makes sense. (id:48985)
359 9 Street
Fort Macleod, Alberta
Discover these beautifully designed townhomes, where modern finishes and thoughtful design come together to create the ideal living space.Key Features: • Spacious Living: 1,514 sq. ft. of thoughtfully designed living space, featuring 3 bedrooms and 3 bathrooms. • Basement Potential: Unfinished basement ready to be tailored to your vision. Want it professionally completed? Contractors are available for an additional fee. • Garage Included: A private garage is located at the rear for added convenience and security.Location Highlights: • Upcoming Park: A brand-new park is being developed across the street, with construction set to begin in spring 2025. The park will be completed in phases, adding even more value to this growing community. • Family-Friendly Area: Close to schools with no busy highways to cross. • Low Maintenance: Enjoy easy-care landscaping, perfect for busy lifestyles. • New and Thriving Neighborhood: Be part of a vibrant, up-and-coming community.Additional Benefits: • New Home Warranty included for peace of mind.Don’t miss this opportunity to own a modern, move-in-ready home in a promising neighbourhood. Contact your favourite REALTOR ® today!. (id:48985)
93065 Range Rd 164
Rural Taber, Alberta
Elegantly updated and immaculately maintained, this beautifully designed bungalow offers refined acreage living on over 14 acres, just minutes south of Taber. From the moment you step inside, it’s clear this home has been thoughtfully curated by a seller with a true eye for design. Skylights flood the space with natural light, highlighting vaulted ceilings, rich hardwood and tile flooring, and striking architectural details including brick feature walls and a cozy gas fireplace. The heart of the home is both functional and inviting. The kitchen features ample cabinets, a walk in pantry and a space for a smaller, intimate dining table, perfect for everyday meals, while just around the corner, a dedicated dining area flows seamlessly into the main living room, ideal for hosting family and friends. A second sitting room provides an additional space to relax, visit, or unwind, creating a layout that feels open yet intentionally defined. Down the hall, you’ll find two comfortable bedrooms, a beautifully finished 4pc main bathroom, and a generous primary suite complete with a 4pc en-suite that includes a soaker tub. Main floor laundry add to the home’s everyday convenience. The basement is currently undeveloped, offering a blank canvas with excellent potential for future development. Outside, the property continues to impress. The yard is exceptionally well landscaped with exposed and stamped aggregate concrete, split rock accents, and a cedar deck—ideal for enjoying the peaceful surroundings. The attached oversized garage is heated with radiant heat, and multiple outbuildings, previously used for horses, offer versatility for hobbyists, storage, or future use. Adding significant value, the acreage includes services for a second dwelling or mother in law suite, complete with its own cistern and septic system, as well as extra acres for potential leasing and irrigation for the yard, enhancing both the functionality and long term potential of this exceptional rural property. There is also potential to subdivide if you desire fewer acres. (id:48985)
742 Violet Place W
Lethbridge, Alberta
Fantastic 3 bedroom model by Avonlea with bonus room. The bonus room could easily be converted to a 4th bedroom. This home welcomes you with a large entry way and closet to help keep things clutter free. Grocery delivery is made easy with a two-car attached garage with direct entry into the home. Enjoy the new additions to this model with mudroom off the garage and walk through pantry The main floor includes a convenient 2-piece washroom . The kitchen includes a central island, big walk through pantry, Stainless appliances, built in Microwave and dishwasher. The dining nook is adjacent and sits in front of large patio doors leading out to your optional rear deck. Beautiful large windows allow for an abundance of natural light to fill the home. The spacious 3 bedrooms and bonus room on the upper level will keep the whole family happy. Both the Master and one of the other upper bedrooms feature walk-in closets. Also new and improved is the convenience of laundry on the second level. The Kohen is the perfect family home, with a basement level that can be further developed to include family room, fourth bedroom and a full bath. The back yard has plenty of space for the growing family. Close to playground, park, and schools, shopping near by. NHW. Home is virtually staged. (id:48985)

