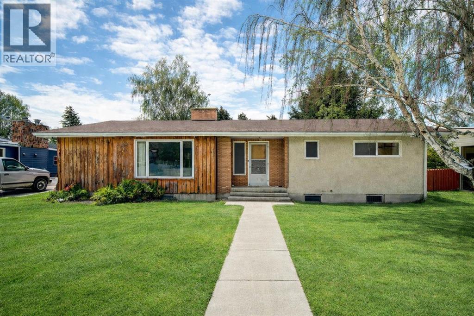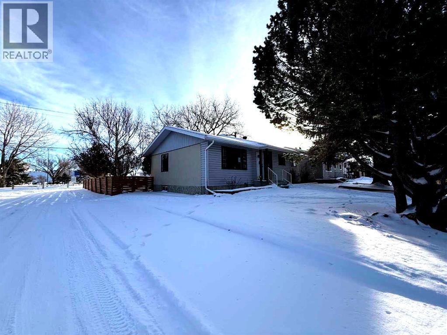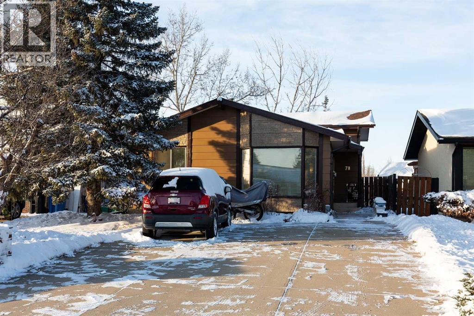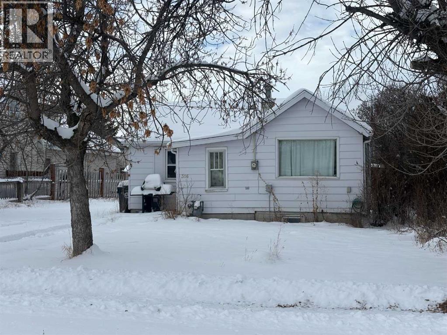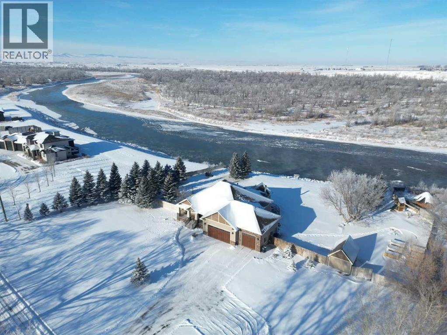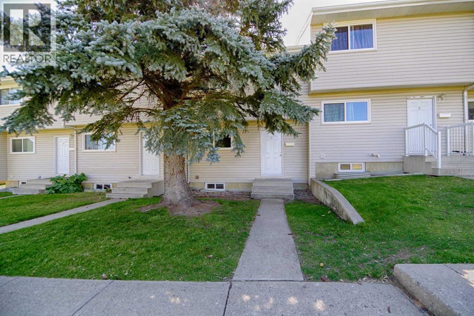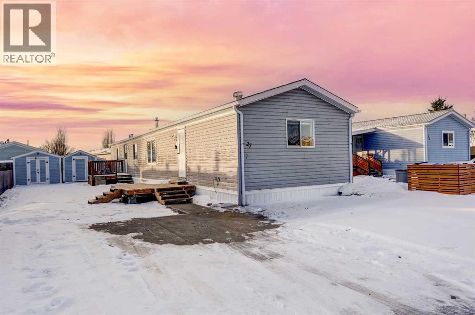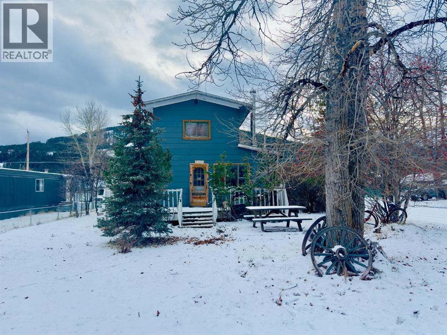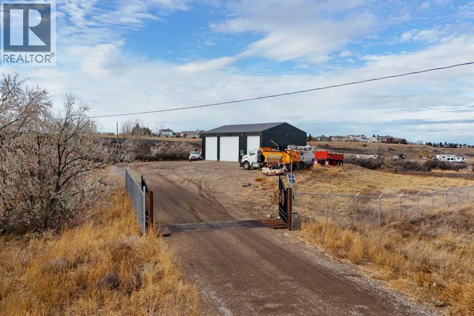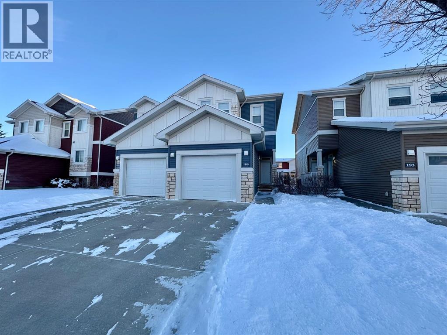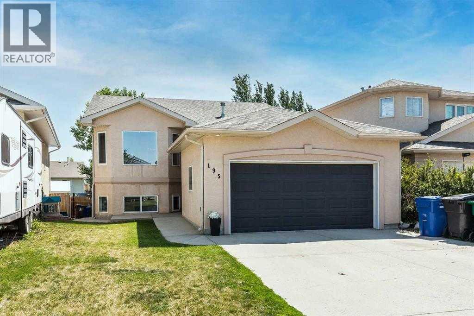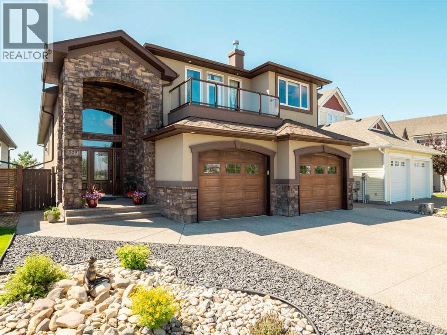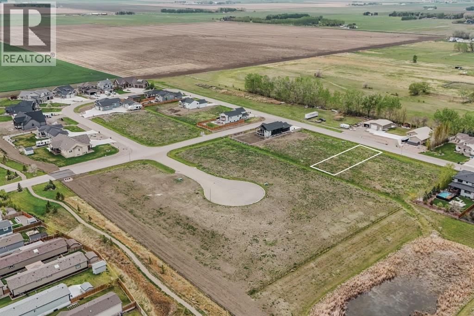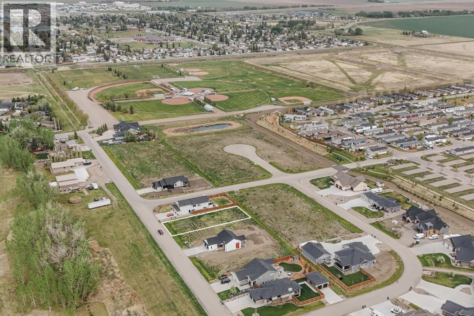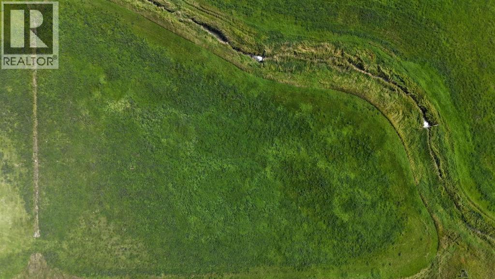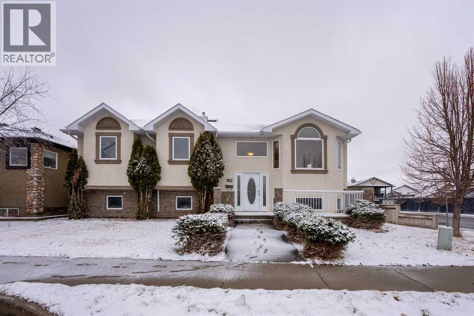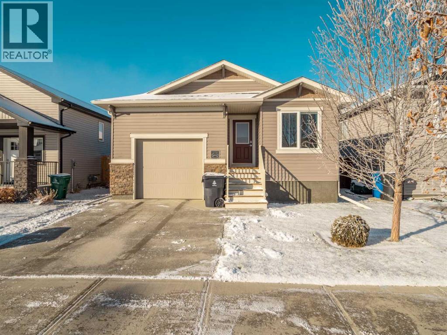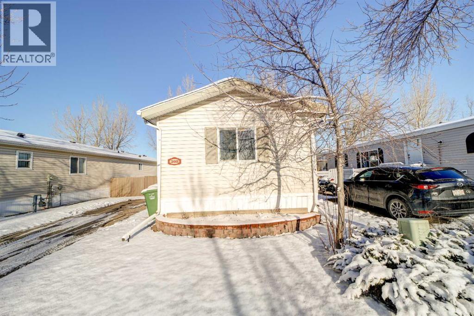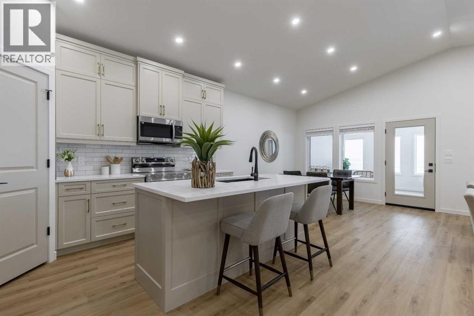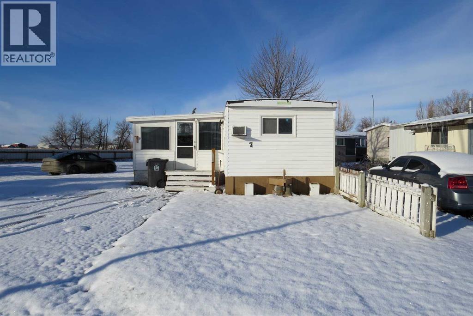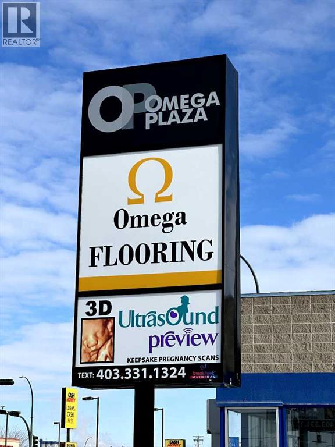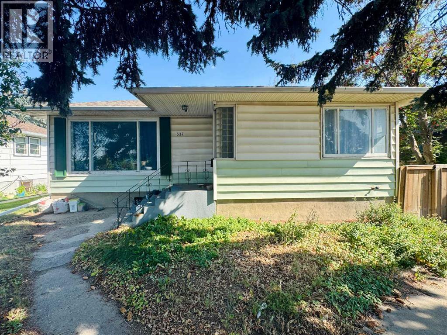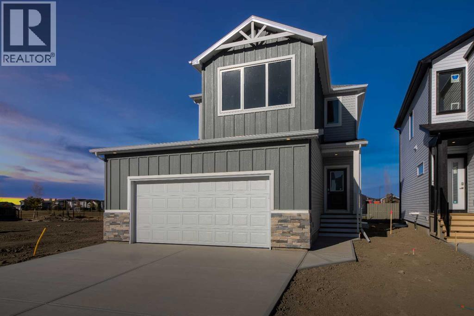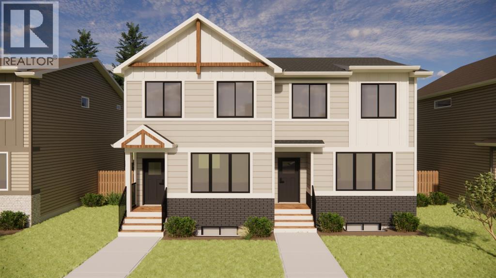432 2 Avenue Ne
Milk River, Alberta
Small-town living with an easy commute to Lethbridge, Milk River is calling you home! This spacious bungalow offers an impressive 1599 sq ft on the main level and 1506 sq ft downstairs, giving you over 3,100 sq ft of living space to grow, create, and make your own. With 5 bedrooms and 2 bathrooms, there’s plenty of room for family, guests, hobbies, or future expansion. Built with love for a large family and cherished by the same owners until now, this home is filled with warmth, history, and character. You’ll find original touches and vintage vibes throughout which is perfect for those who appreciate retro charm or ideal as a huge blank canvas ready for your modern vision. The layout offers great potential for updates, additions, or reimagining the spaces to suit your lifestyle. Milk River is the perfect blend of small-town comfort and convenient proximity. Whether you work at the border, enjoy traveling, or crave a quieter pace while staying close to larger centers, this location has it all. This home holds decades of memories and love but it’s ready for new generations to make it theirs. Will it be you? (id:48985)
222 Eagle Road N
Lethbridge, Alberta
Check out this bungalow in a great neighborhood with a back and side paved lane. It features 3 bedrooms up, a primary with a 2 piece ensuite. The basement has the 4th bedroom, the third bathroom, a family room, plus a room used as a workshop. The property features a 24 x 26 detached garage and a fenced yard. Call a REALTOR® today to view! (id:48985)
78 Pensacola Court W
Lethbridge, Alberta
Welcome to 78 Pensacola Court West, a wonderful home tucked into the heart of Varsity Village. This neighbourhood is known for its mature trees, quiet streets, and easy access to everything families love! There are great schools, parks, shopping, the YMCA, and more. This 4-level split offers plenty of space with three levels fully developed, giving you two generous living rooms, four bedrooms, two full bathrooms and even a half bath in the master bedroom. The fourth level is open for future development, whether you need more storage, a home gym, or extra living space down the road. The home has been recently painted throughout, giving it a bright and welcoming feel. The roof was replaced in 2019, so you can move in with peace of mind. Outside, the large backyard is perfect for family time, gardening, or building the outdoor space you’ve always wanted. If you’ve been looking for a starter home for your family, in a fantastic westside community, this one is a must see. Book your showing today with your favourite REALTOR® (id:48985)
316 Broadway Street N
Raymond, Alberta
Affordable living with big potential in Raymond! This 453 sq ft, 1 bed/1 bath home features newer flooring and a roof done about 10 years ago. Sitting on a massive 55 × 189 ft lot, the property offers huge yard space and possible duplex potential (with town approval). Located at 316 Broadway St N, you’re close to parks, recreation, and all the small-town charm Raymond is known for. A great starter, rental, or redevelopment opportunity! (id:48985)
305 Lyndon Road
Fort Macleod, Alberta
Experience serene and luxurious living in Fort Macleod, where prime location is unmatched. Situated directly across from the GOLF COURSE and backing onto the OLDMAN RIVER. Enjoy a tranquil morning retreat with the soothing sounds of the river, followed by a relaxing 9-hole round of golf. Fort Macleod is a charming small-town community with a strong sense of connection, providing all essential amenities including grocery stores, banks, restaurants, schools, a library, and a recreation center. This prestigious 1,831 sq. ft. home is set on JUST UNDER AN ACRE of beautifully maintained land. The yard features UNDERGROUND SPRINKLERS with 3 zones and a robotic lawn mower for easy upkeep. This yard is a true oasis complete with a spacious back deck, outdoor kitchen, mature trees, garden boxes, and a children's playground, along with private access to the Oldman River. Do you enjoy fishing? Imagine fishing right from the edge of your property.A PAVED DRIVEWAY leads up to the expansive TRIPLE CAR GARAGE! It is fully finished, including pot light lighting and a coat locker. The garage doors are high end power coated Canyon Ridge doors. Inside, this home boasts 4 BEDROOMS, plus a sizable office, and 2.5 BATHROOMS, all filled with natural light from the triple-pane windows. Enter through the impressive 3-inch thick solid wood front door, and notice the exceptional attention to detail throughout. The main floor features stunning wide plank walnut HARDWOOD flooring, with a generously sized office off the foyer that offers a view of the golf course. The large living room, characterized by 13 ft. ceilings and a striking stone fireplace, provides a warm and inviting atmosphere. The kitchen is a chef's dream, featuring solid wood walnut cabinetry, a GRANITE countertop, bar stool seating, and stainless steel appliances. The adjoining dining room is perfect for large gatherings and opens up to the back deck. Also on the main floor, you'll find a convenient half bathroom, a cloakroom , as well as access to the garage and a well-equipped laundry room with a front-load washer and dryer, sink, and ample storage.Now, onto the master bedroom – a true sanctuary to retreat to after a long day. It features access to a private covered deck overlooking the river and a cozy stone fireplace for those chilly evenings. The Ensuite is elegantly designed with double sinks, a spacious tub, a walk-in shower, a makeup vanity, and access to a potential hot tub and swim spa. The spacious walk-in closet completes this well thought out bedroom.The basement offers an additional 1,732 sq. ft. of living space, featuring three spacious bedrooms and a large family room equipped with a fireplace and room to accommodate a pool table. You'll also find a wet bar complete with a fridge, making it an ideal spot to host friends. The full bathroom includes double sinks and a separate area for the shower and toilet. CALL YOUR AGENT AND UPGRADE YOUR LIVING EXPERIENCE TODAY! (id:48985)
6, 55 Lemoyne Crescent W
Lethbridge, Alberta
Experience modern living in this beautifully renovated 2-storey condo, perfectly situated near Nicholas Sheran lake and the university. Featuring 3 bedrooms and 1 fullbathroom, this home offers comfort and convenience. The newly upgraded kitchen boasts contemporary finishes, and updating flooring throughout. Whether you're a family, a student, or a professional, this tastefully updated condo provides the ideal blend of style and practicality in a prime location. (id:48985)
27 Westover Crescent W
Claresholm, Alberta
Move-in ready 3-bedroom, 2-bath home in a quiet, friendly Claresholm neighborhood. You own the land, so there are no monthly park fees. This home offers numerous updates including a dishwasher (2014), furnace (2014), half roof (2014), hot water tank (2015), AC installed brand new (2015), eavestroughs and downspouts (2025) and a new living room window (2025). A sump was installed under the lined underbelly to keep groundwater away. Enjoy a zero-maintenance yard, two decks, and two moveable storage sheds. The home has been well cared for and has all updated LED lighting, newer flooring and don't forget the AIR CONDITIONING for the hot summer days and the extra specialized insulated underbelly! ($5000). All you need to do is get packing! Close to walking paths, schools, and all the amenities you need! This home is vacant and ready for a quick possession! -schedule a showing with your favorite REALTOR® today! (id:48985)
11702 22 Avenue
Blairmore, Alberta
Nestled on a corner lot directly across from the Crowsnest River and the scenic Crowsnest Community walking path, this two-story home offers a rare opportunity to create your ideal retreat in an unbeatable location. The home features three bedrooms, one full bathroom, and two half baths, providing a comfortable layout with plenty of potential. While the property is ready for some TLC to restore it to its full charm, its setting is truly exceptional. With the river just steps away and nature at your doorstep, this home invites you to imagine the possibilities and transform it into a peaceful haven in one of the area’s most desirable spots. Contact your favourite REALTOR® today and book a private showing! (id:48985)
Range Road 54
Rural Cypress County, Alberta
Discover the perfect blend of space, functionality, and opportunity on this impressive 28.92 acre property. Whether you’re looking to expand business operations, store equipment, build your dream home, or invest in land with serious potential, this property checks all the boxes.Completed in Fall 2025, the newly built 60' x 40' shop is designed for versatility and efficiency. Featuring four 16-ft bay doors—including two drive-through bays—it offers seamless access for large equipment, vehicles, or commercial use. The shop boasts an 18-ft ceiling height, a durable metal roof and siding, and is fully wired for power and ready to finish to your needs.Services are conveniently located at the property line, giving you flexibility for future development. The land is fenced with a combination of fencing styles, a creek running though and includes a gated entrance for privacy and security. With ample land, a brand-new shop, this property presents an exceptional opportunity for mixed use. Bring your plans and make it your own! (id:48985)
2, 189 Silkstone Road W
Lethbridge, Alberta
Welcome to The Club at Copperwood! A beautifully maintained property offering low maintenance and care free living. This is a lower level unit, boasting just over 1,150sqft! Enter the unit at the main floor, and walk down the stairs into open concept living. Ceilings are high and windows are large! The spacious living room flows into the kitchen and dining room. The kitchen is fully equipped with all appliances inclusing a built in microwave hoodfan and dishwasher. Moving to the bedrooms, there are 2 great sized rooms. The master bedroom offers jack and jill access to the main bathroom to serve as an ensuite! Right off the dining room you have a large patio area to put a BBQ, and other outdoor living accessories. The suite comes with assigned parking, is close to shopping, schools and all essential amenities! (id:48985)
195 Cowichan Court W
Lethbridge, Alberta
3 Bed 2 Bath Upstairs Suite with Attached Double Garage!$2000.00 per month, plus tenant pays for 65% of household utility bills. $2000 damage deposit due upon lease signing. Shared laundry. Pets negotiable. January 1, 2026 Move In Date. (id:48985)
629 Southgate Boulevard S
Lethbridge, Alberta
Elegant, charming, and beautifully bright—this custom-built 5-bedroom luxury home in Southgate offers exceptional comfort and unforgettable style. Nestled between a pond out front and a pond out back, this property delivers rare natural beauty and a serene backdrop from every room. Step inside to discover a thoughtfully designed interior featuring hardwood floors, tile, plush carpeting, and rich custom finishes. The gourmet kitchen shines with granite countertops, stainless steel appliances, and an induction cooktop—ideal for both everyday meals and entertaining. The main floor features an open-concept kitchen, dining, and living room, along with two bedrooms, a 4-piece bathroom, and a conveniently located laundry room. The private primary suite is set on its own level, offering added tranquility and featuring a personal deck, perfect for morning coffee or peaceful evening views. This home boasts three fireplaces, including a striking double-sided fireplace in the expansive 5-piece ensuite, creating a true spa-like escape. Enjoy multiple outdoor living spaces with a covered patio on the main level and direct access to another covered patio from the walkout basement. Downstairs, a spacious family room with a wet bar and two additional bedrooms offers the perfect setting for gatherings, movie nights, or hosting guests. Energy-efficient solar panels add exceptional value and long-term savings, enhancing both comfort and sustainability. Located close to walking paths, parks, restaurants, and shopping, this home blends luxury, convenience, and lifestyle with effortless ease. A true standout in Southgate—crafted for those who appreciate elegance and designed for those who love to live well. Don’t miss the opportunity to make it yours. Contact your favourite agent today to book a showing. (id:48985)
3017 13 Street
Coaldale, Alberta
Welcome to Country living in the Town of Coaldale! Fieldstone Meadows has been developed with you in mind, these EXTRA large fully serviced were created for those wanting space, peace & quiet, and that acreage feeling, while still benefiting from all the great service & amenities that the Town of Coaldale has to offer. Beautiful walking trails in your back yard. The quads nearby. Beautiful sunsets, endless open views ... you can't find a better place to build your dream home or invest in land. Call your favorite REALTOR® today ad see what these amazing lots have to offer. (id:48985)
3105 13 Street
Coaldale, Alberta
Welcome to Country living in the Town of Coaldale! Fieldstone Meadows has been developed with you in mind, these EXTRA large fully serviced were created for those wanting space, peace & quiet, and that acreage feeling, while still benefiting from all the great service & amenities that the Town of Coaldale has to offer. Beautiful walking trails in your back yard. The quads nearby. Beautiful sunsets, endless open views ... you can't find a better place to build your dream home or invest in land. Call your favorite REALTOR® today ad see what these amazing lots have to offer. (id:48985)
Nw Corner (3+/- Acres) 52067 Rr 224
Magrath, Alberta
Beautiful 3 acre parcel nestled below the hill just west of Magrath in Cardston County. This property is only minutes from town and offers quick access to Highway 5. Power and gas are nearby, and both water and irrigation are close as well, with an irrigation canal running along the east side of the land. This is a fantastic opportunity to build your home on a stunning acreage. Come check it out! (id:48985)
119 Grand River Boulevard W
Lethbridge, Alberta
Welcome to this spacious and beautifully finished 7-bedroom, 3-bathroom home located in the highly sought-after Riverstone community—just steps from St. Patrick’s Elementary School, parks, pathways, and the river valley. With over 2,100 sq. ft. of living space, this home is designed to accommodate large families, multigenerational living, or anyone needing extra room for work, guests, or hobbies.Inside, you’ll find a bright and inviting main floor featuring an open-concept layout, generous living and dining spaces, and a well-appointed kitchen perfect for cooking and entertaining. The primary suite offers a comfortable retreat with ample space and easy access to the main living areas.Downstairs, the fully developed lower level adds even more versatility with additional bedrooms, a full bathroom, kitchen and a large family room—ideal for movie nights, kids’ play areas, or hosting extended family.Outside, enjoy a private yard with room for summer gatherings, letting kids play, or simply relaxing at the end of the day. Contact your favourite REALTOR® today! (id:48985)
218 Grassland Boulevard W
Lethbridge, Alberta
Step inside to a bright, vaulted open-concept layout, highlighted by large windows that flood the space with natural light. The showpiece of the main floor is the stunning kitchen, featuring a massive quartz-topped island and a full wall of floor-to-ceiling pantry cabinetry, both beautiful and incredibly functional. The linen-grain cabinets, upgraded lighting, and seamless laminate flooring throughout the main living areas create a clean, modern aesthetic. The main floor has blackout blinds in the bedrooms which is a must have for many.A garden door off the kitchen opens to a lovely deck with aluminum railing, perfect for morning coffee or evening unwinding. The primary suite offers an oversized walk-in closet, and the 9' ceilings throughout the home enhance the spacious, inviting feel.With 4 bedrooms and 3 full bathrooms, this home offers exceptional versatility for families, guests, or a dedicated home office setup.The fully developed basement mirrors the quality of the main floor, providing additional finished living space that feels cohesive and comfortable.This home has been maintained to true Go Clean Co standards, spotless, well-kept, and move-in ready. The curb appeal is meticulous, and the backyard is just as impressive.A beautifully finished bungalow in an excellent neighbourhood, you will not be disappointed. Call your favorite REALTOR® to get in before it's too late. (id:48985)
308 Station Boulevard
Coaldale, Alberta
Welcome home to 308 Station Blvd, an outstanding and updated manufactured home located in the desirable Station Grounds community in Coaldale. This is a true turn-key property that offers modern comfort and exceptional value.Maintenance Worries Solved! This spacious 3-bedroom, 2-bathroom home features high-value upgrades designed for years of worry-free living, including a newer roof, efficient UV windows, and most notably, New Duradek vinyl plank boards on the deck! This premier, waterproof surface means no more staining, splintering, or high-maintenance upkeep. Peace of Mind: The current owner has meticulously maintained the mechanical and structural integrity of the home. The unit was professionally re-leveled in 2024, the furnace was serviced in 2025, and the crucial underbelly heat tape was just replaced in 2025 to ensure protection through the winter. Step inside to find a freshly painted interior, new flooring in key areas, and an updated kitchen that is both stylish and functional. All appliances stay, including a new washer and dryer! You'll stay comfortable year-round with the installed Air Conditioning (A/C) for summer, and the home offers a generous primary bedroom complete with a private 4-piece ensuite bathroom.This property is perfect for those seeking affordable, low-maintenance home ownership without sacrificing quality or space. Enjoy the friendly community atmosphere of Station Grounds with the peace of mind that all the major upgrades have been completed for you. (id:48985)
112 E 300 S
Raymond, Alberta
Welcome to this brand new, bungalow style home in the adult community of Aspen Pointe, located in the picturesque town of Raymond, just 20 minutes from Lethbridge! Here you can enjoy the tranquility of a green strip and walking path directly across the street, complete with a frisbee golf course for outdoor entertainment. This home is ideally located near Raymond’s top amenities, including the golf course, The Mercantile grocery store, hospital, restaurants, and more. Inside, you'll find two spacious bedrooms on the upper level, with the option to convert the front bedroom into a large office space for your convenience. The kitchen is truly a luxury, featuring stainless steel appliances, sleek quartz countertops, a gorgeous island, and plenty of cabinetry and a pantry for storage. The open dining and living room area is perfect for entertaining or relaxing and feel grand, due to the vaulted ceiling! Step outside to the enclosed sunroom at the back of the home, where you can bask in the year-round natural light and witness the beauty of each season. The unfinished basement offers potential for customization, with the option for the builder to complete it to your preferences or act as a large storage room/blank slate for whatever you would like! The primary bedroom is a serene retreat with a stunning walk-in shower and double vanity in the ensuite bathroom. Central air conditioning, natural gas heater in the garage, and irrigation water for your outdoor watering ensure year ‘round comfort both inside and out! This home combines modern living with a peaceful community setting—if you are looking to downsize and find a quiet place to live don’t delay! Call your REALTOR® and schedule a showing today! (id:48985)
7 Parkland Estates
Raymond, Alberta
Welcome to this charming mobile home featuring 2 bedrooms, 1 bathroom, and a warm open-concept kitchen and living room—perfect for daily living and entertaining. Recent upgrades include PVC windows, enhanced insulation, updated drywall on select walls, and a brand new 100-amp electrical panel for added peace of mind. With a newer roof and furnace already in place, this home offers comfort, efficiency, and low-maintenance living. A great opportunity for first-time buyers, downsizers, or anyone looking for an affordable, move-in-ready space. Contact your realtor today to book a viewing! (id:48985)
1272 3rd Avenue S
Lethbridge, Alberta
WELCOME TO OMEGA PLAZA — PREMIUM OFFICE SPACE WITH EXCELLENT EXPOSURE & PARKING1274 3Rd Ave South, LethbridgeGrow your business in one of Lethbridge’s most central and high-traffic locations. Whether you need one office or six, we can customize a solution that fits your needs. Bring us your situation — we’re here to help you succeed.BUILD YOUR BUSINESS & YOUR DREAMS HEREJoin a thriving community of entrepreneurs in this 24-hour professional building, designed for productivity, comfort, and flexibility.AFFORDABLE OPTIONS FOR EVERY STAGEWorkstations: Starting at only $195/month — includes boardroom access.Private Offices: Starting at $700/month + GST — and you can share to save costs.Flexible Leasing: Month-to-month or fixed-term options available.Private Parking: Add an electrified stall for only $100/month.RENT INCLUDES EVERYTHING YOU NEEDHigh-speed WiFiUtilitiesBuilding insurance & property taxesProfessional office & building cleaningSnow removalCentral air conditioningSecurity systemKitchenette accessFoyer seating areaMail deliverySignage on the front of the building so clients can find you easilyPlus much moreINCREDIBLY RENOVATED & VERY PROFESSIONALYou will be impressed the moment you walk in—modern, clean, and business-ready.EXCELLENT PARKINGFREE customer parking in front and on the streetPrivate tenant parking availableEASY TO VIEW & IMMEDIATE OCCUPANCYWe are flexible, negotiable, and ready to show the space at your convenience.Entrepreneurs thrive here. Join the community today! (id:48985)
537 23 Street S
Lethbridge, Alberta
Welcome to 537 23 Street S, a 3-bedroom property on the southside of Lethbridge, close to schools, parks, and everyday amenities. The main floor features a bright living room, 2 bedrooms, a 3-piece bathroom, and a practical kitchen and dining area with access to the back deck. The unfinished basement provides additional space with a laundry area, family room, workout zone, and an extra bedroom. A large backyard adds to the appeal, with a portion leased to Family Pet Hospital for their dog run, offering a unique opportunity for supplemental income and long-term investment potential. Please view the video walkthrough in the links tab or on YouTube by searching for the home address. Home is vacant as of November 21, 2025. (id:48985)
4517 31 Avenue S
Lethbridge, Alberta
Welcome to the "Lanark II" by Stranville Living, located in the desirable Lethbridge community of Southbrook. This new home is situated merely a few dozen meters from Dr. Robert Plaxton K-5 public elementary school, whose property includes a new playground, soccer pitch, baseball diamond, and a basketball court. Southbrook is conveniently located minutes away from big box shopping, various restaurants, and the VisitLethbridge.com arena and event center. This two storey home is well laid out and boasts a main floor rivaled by few homes of this size. It incudes a beautifully appointed kitchen with Adora Cabinets, fully tiled backsplash, and quartz countertops at the base cabinets and the huge peninsula. Stranville Living's top tier appliance package includes a seamlessly integrated paneled Fisher & Paykel fridge, paneled dishwasher, induction cooktop, built-in hood fan, and a stainless steel wall oven and microwave combo unit. All in all, this is a clean and tight family home backing onto a new elementary school in one of the nicest neighborhoods in south Lethbridge. Tasteful finishes and quality workmanship make this an excellent investment for a buyer looking to start or continue the path to building equity through home ownership. High efficient mechanical equipment, Low E windows, and spray foam in the rim joists help keep your heating ad cooling costs in check. Very cool house on a terrific street in south Lethbridge! Photos contain virtual staging. There's nothing like NEW! (id:48985)
2605 16 Avenue
Coaldale, Alberta
Welcome to the FIRST of EIGHT new half-duplex units to be built in the wonderful new community of Malloy Landing in the town of Coaldale! This terrific Edderton model is one of the most popular two storey layouts built by Stranville Living Master Builder and for good reason. This thoughtful main floor design incorporates a large welcoming living room and an ample dining room separated by Stranville Living's beautifully appointed kitchen that includes cabinetry by Adora Cabinets, a fully tiled backsplash, and quartz countertops for both the base cabinets and island with extended eating bar. On the upper level, you'll find all three bedrooms, both a primary ensuite and main bathroom, and laundry room set up for a stacking unit beside several shelves for storage. These terrific new duplexes are now under construction and will be ready for occupancy in the spring of 2026. Malloy Landing is the future of residential living in Coaldale and the Shift Rec Center and new high school are just the beginning of many compliments coming to this amazing new development! There's nothing like NEW! Photos are renderings but are a reasonable depiction of actual finishes selected by the builder's design team. Two exterior options and two interior options are available. Cobblestone exterior and interior package "A" shown here. (id:48985)

