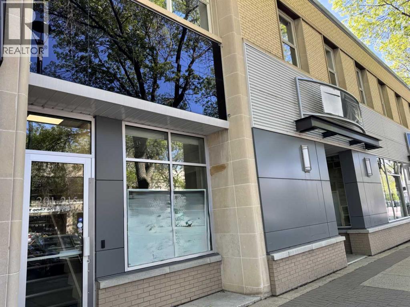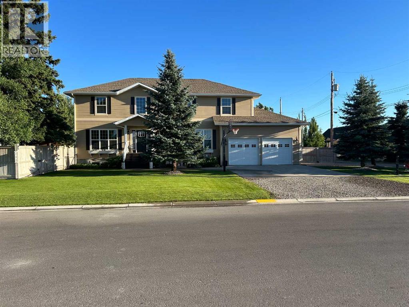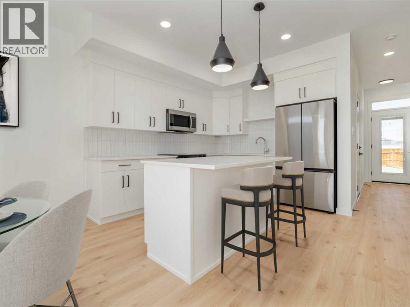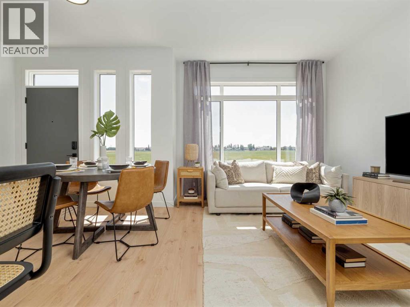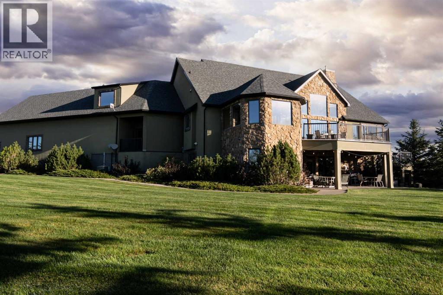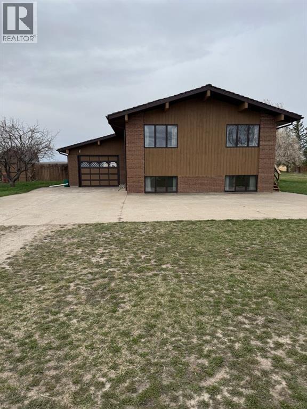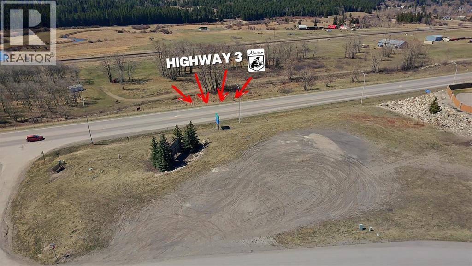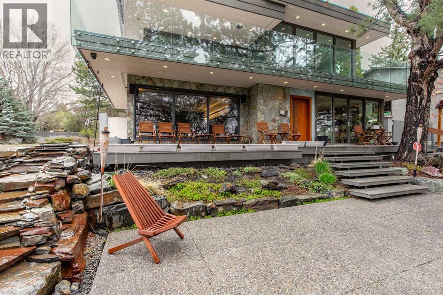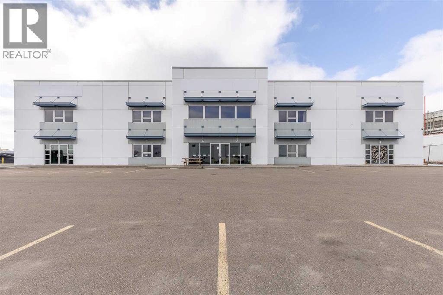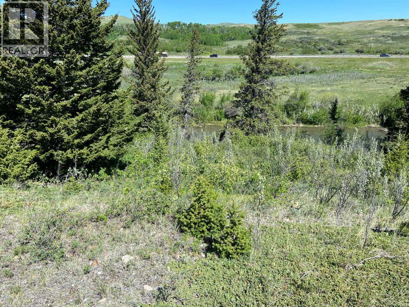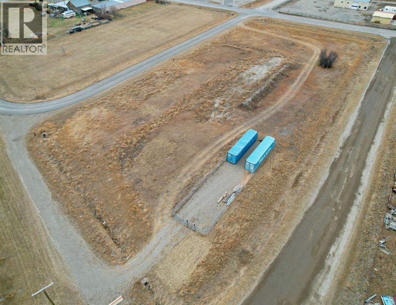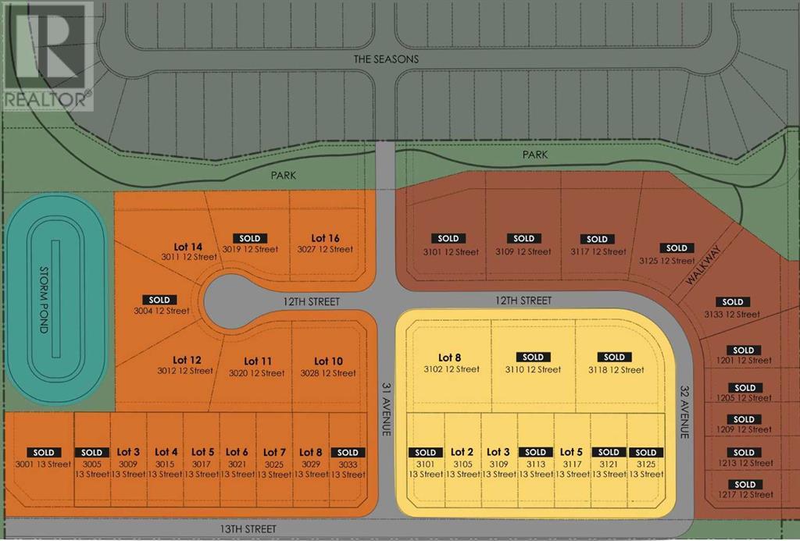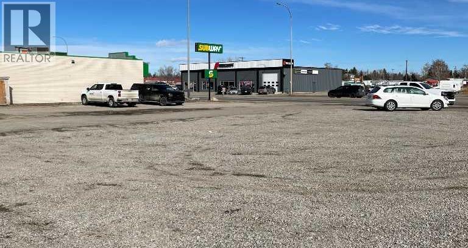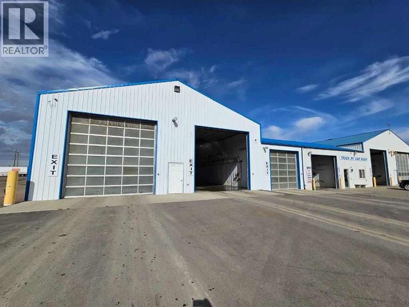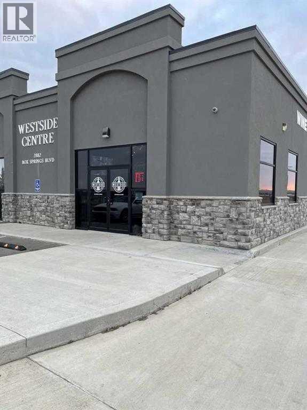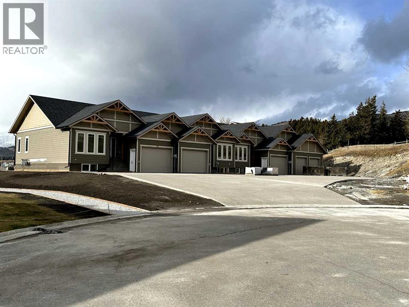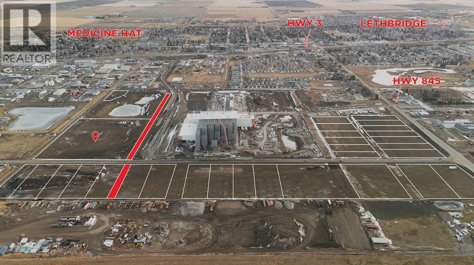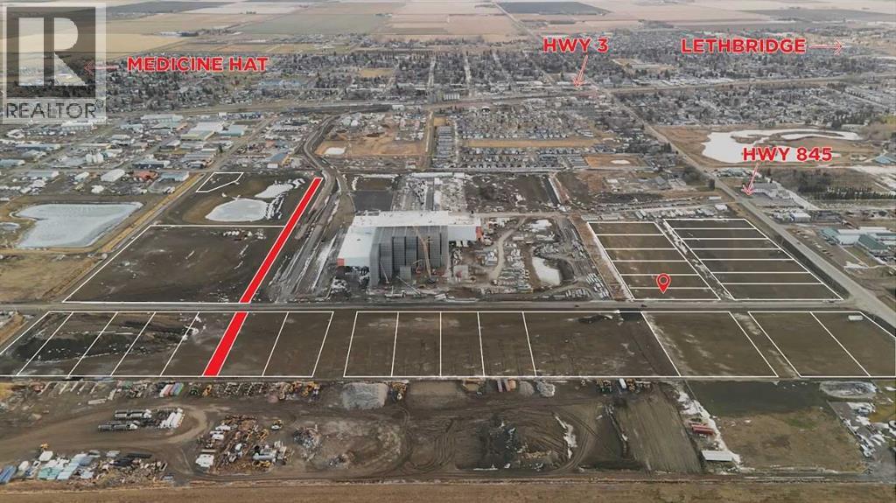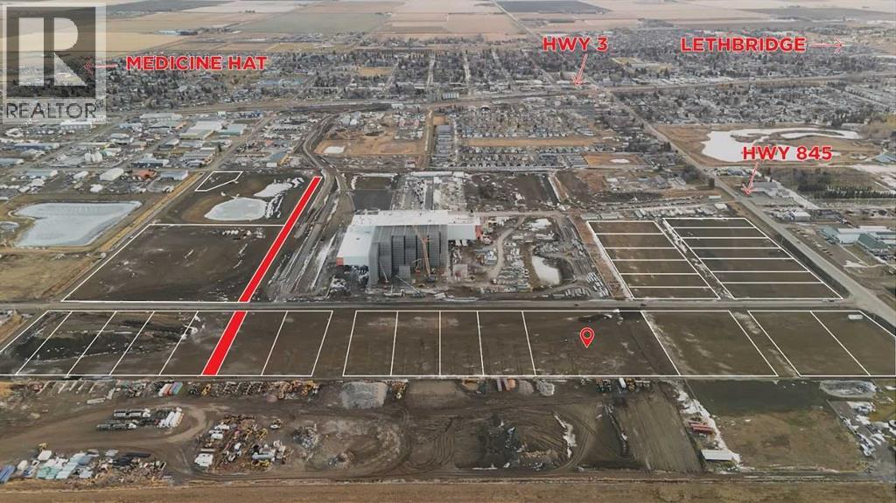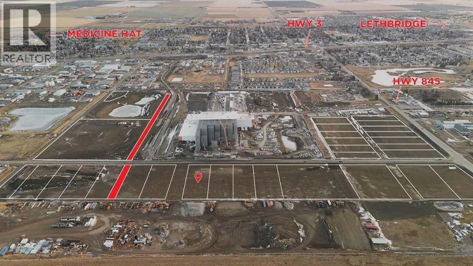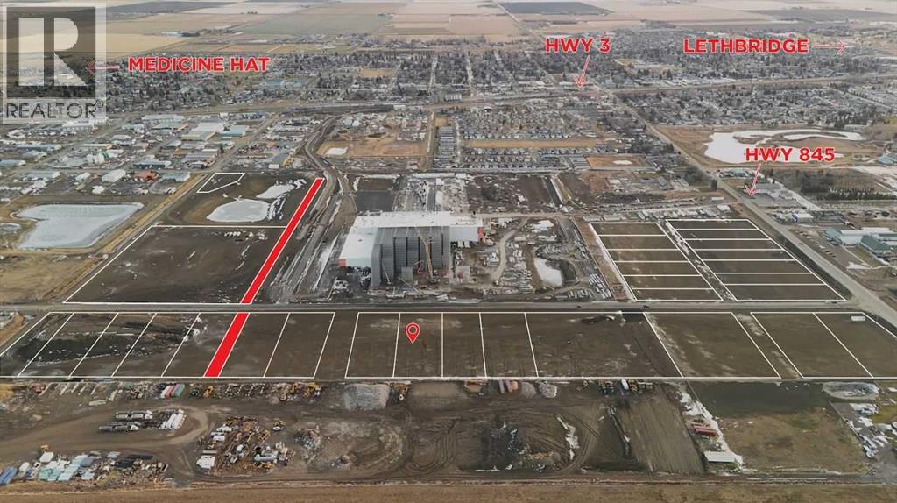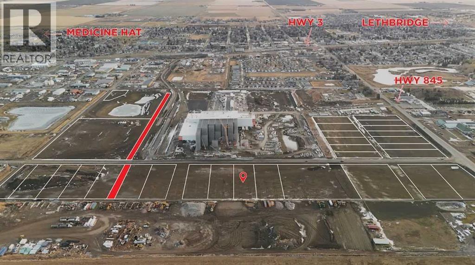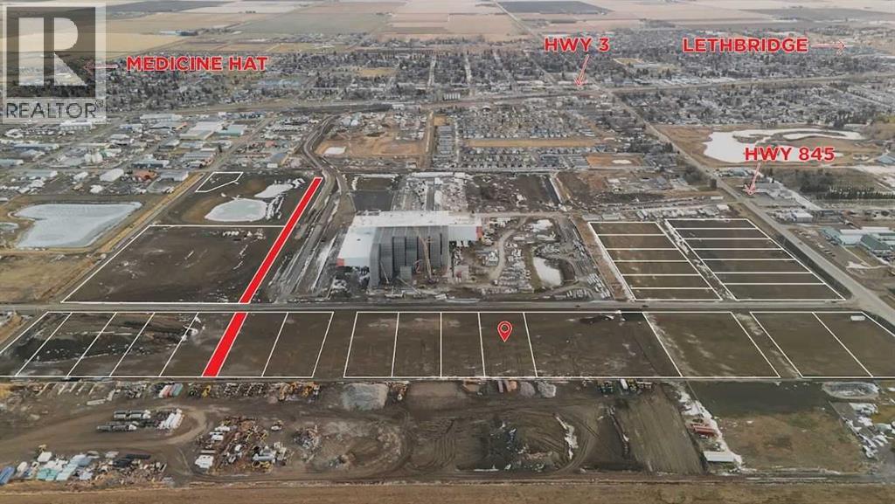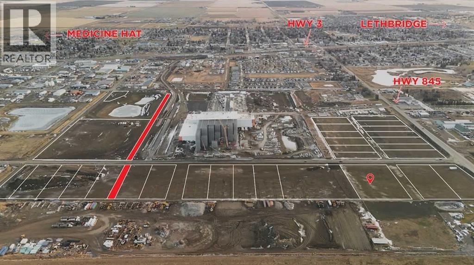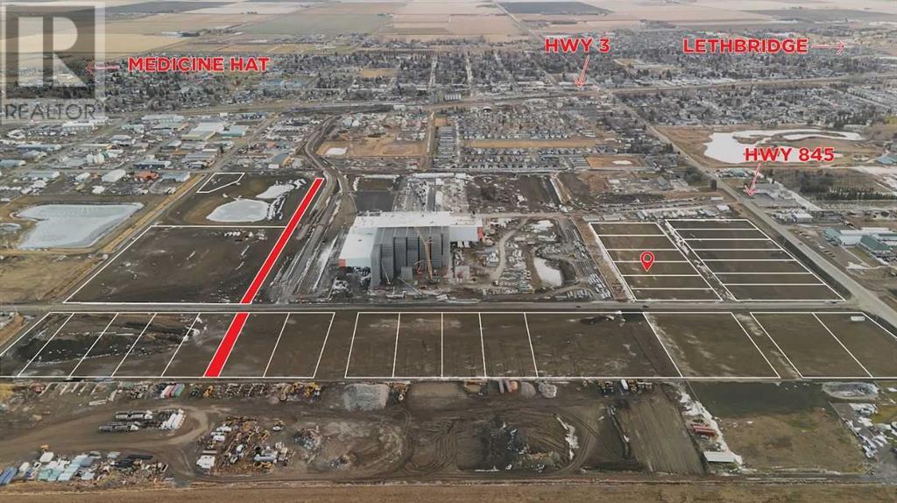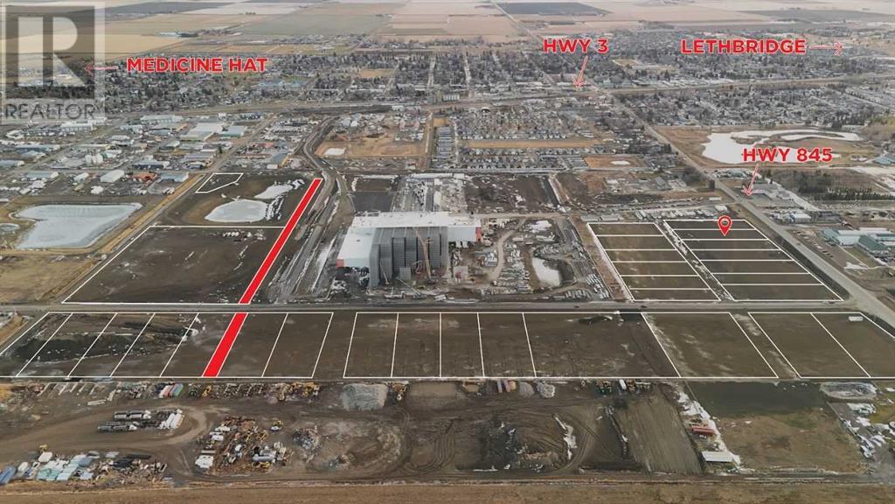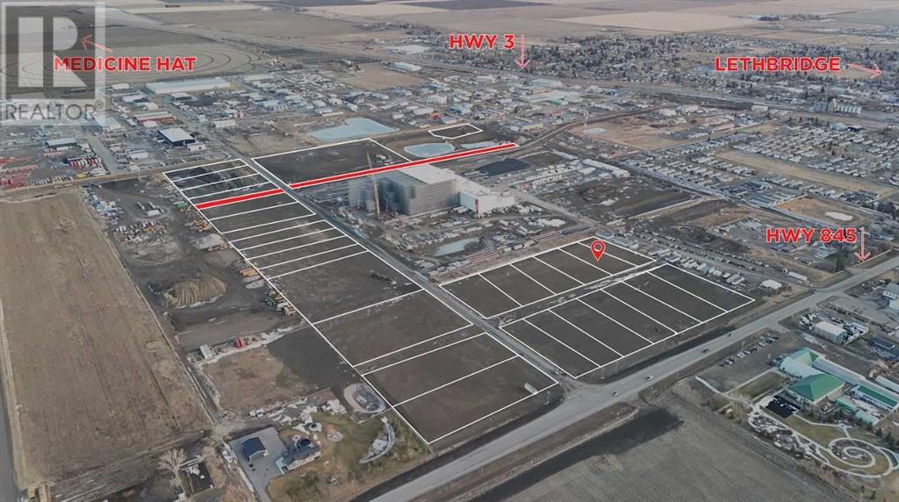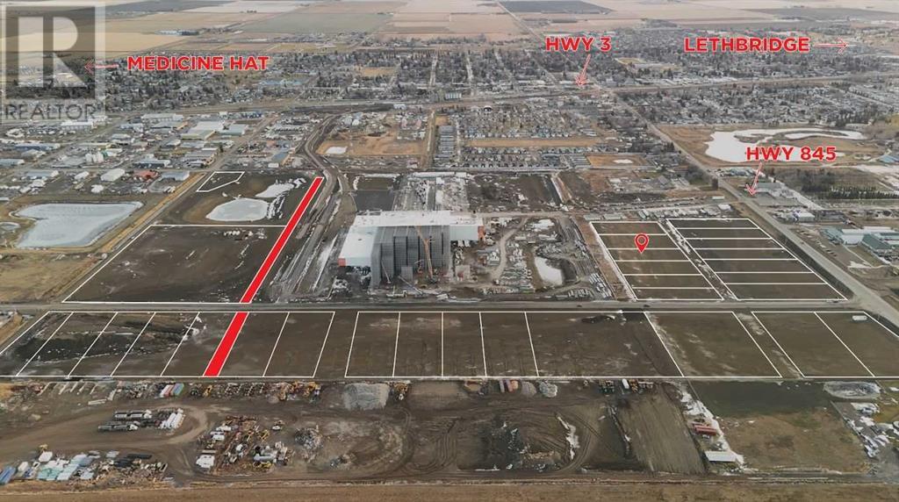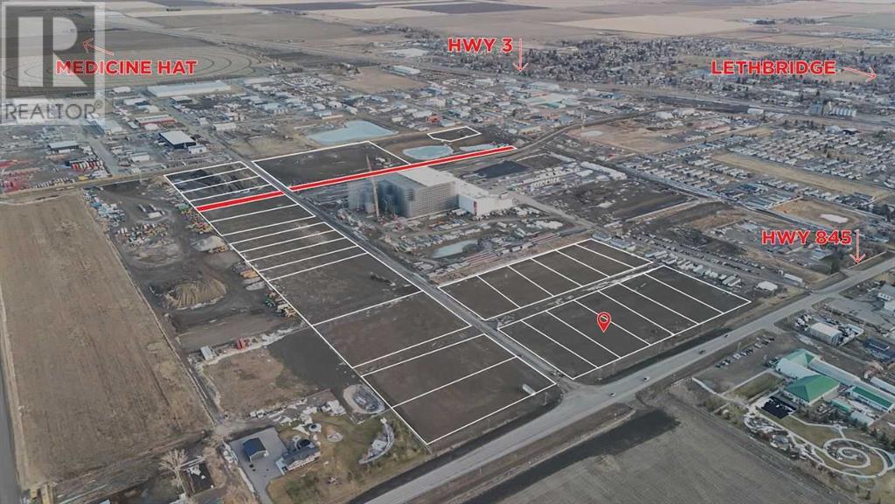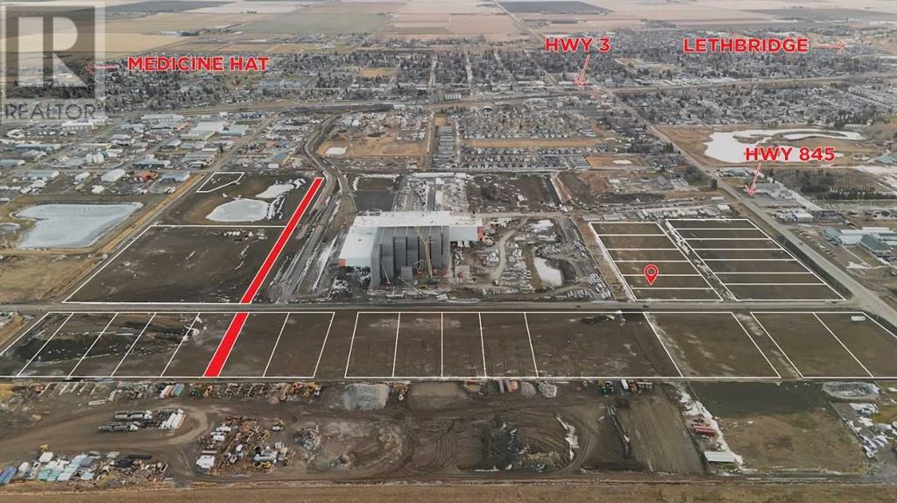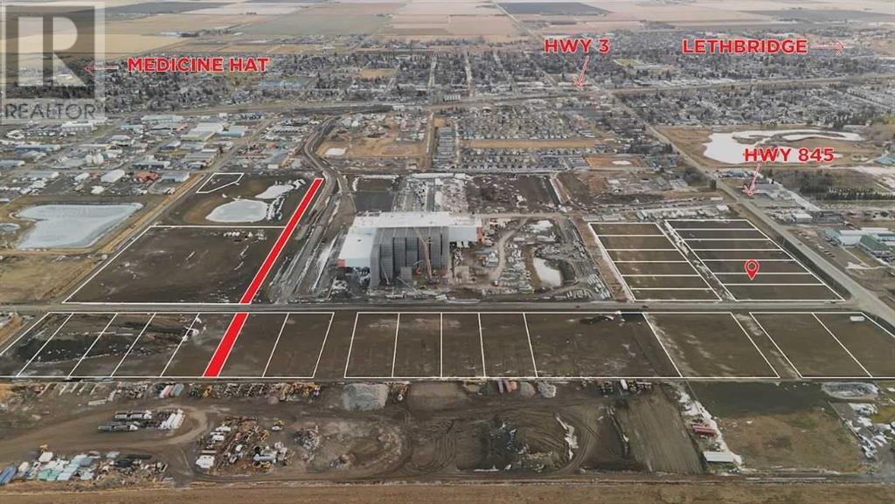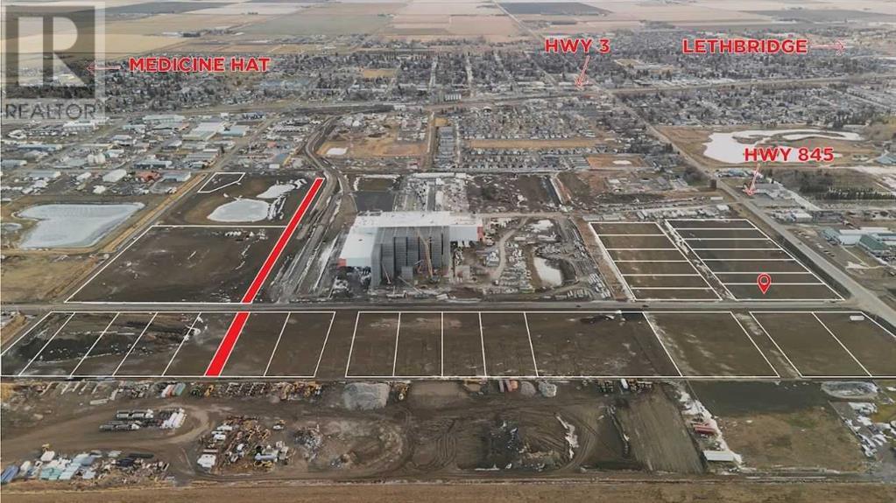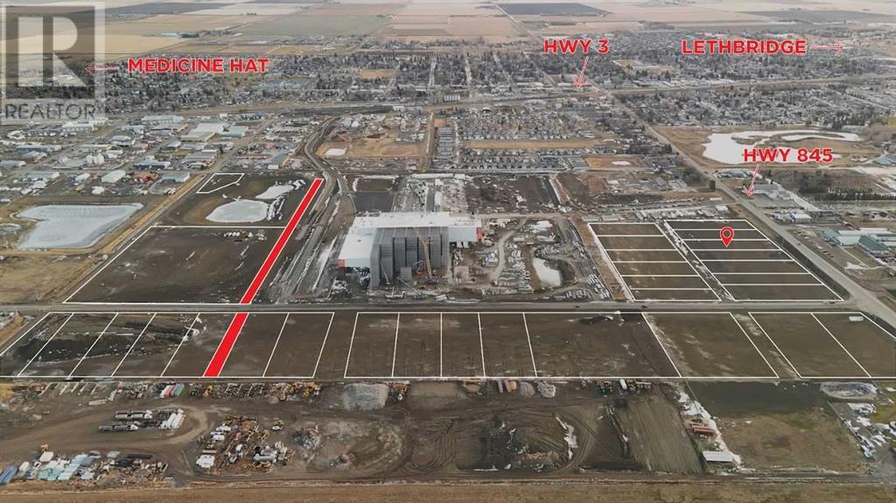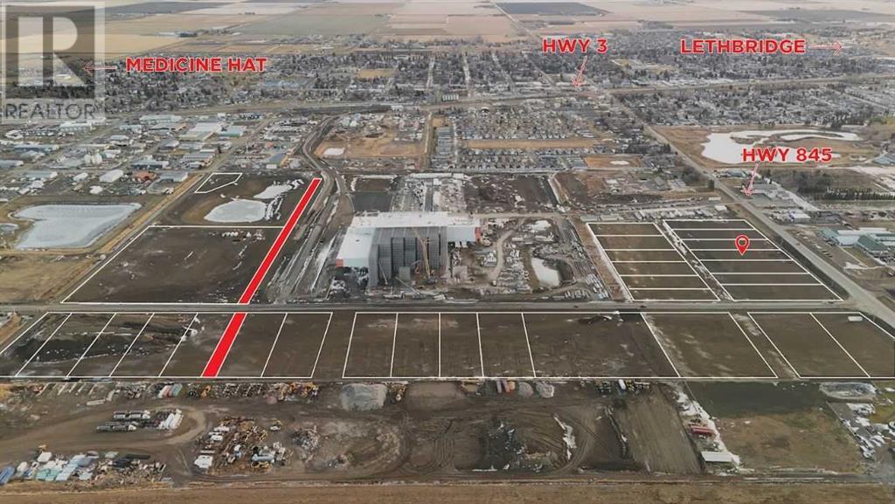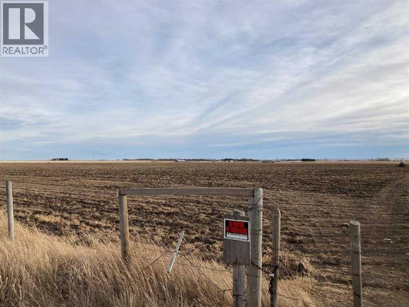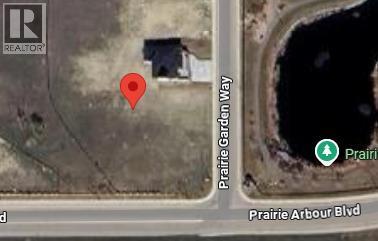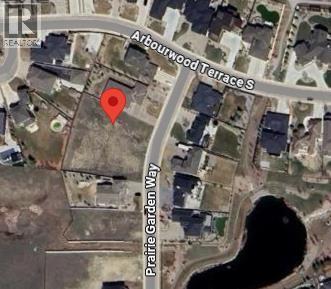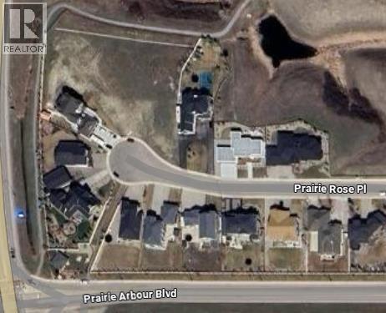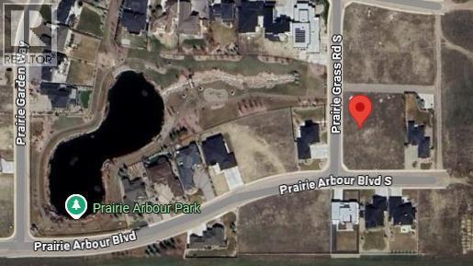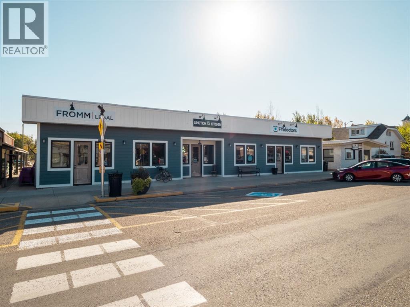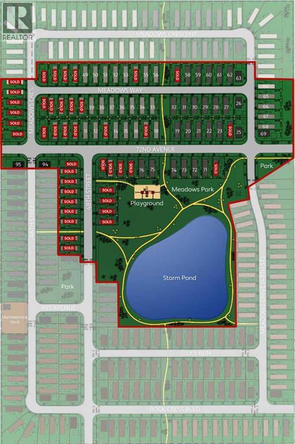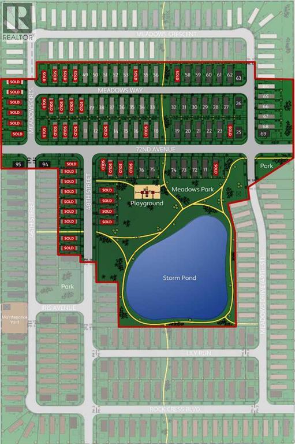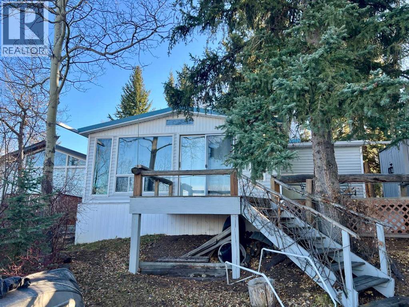110, 333 6 Street S
Lethbridge, Alberta
Amazing opportunity to be part of downtown Lethbridge's most vibrant street. Close to Festival Square, shopping and restaurants. Vacant, wide open space ready for you to make your business dreams come true. This lease is for the NORTH half of the building, unit 105. (id:48985)
280 1 Avenue N
Magrath, Alberta
This stunning two-story residence offers the perfect blend of space, comfort, and style with over 2,600 sq. ft. of thoughtfully designed living space, plus a fully developed 1,200+ sq. ft. basement. With 6 spacious bedrooms, 4 full bathrooms, and a half bath, this home is ideal for growing families or those who love to host. Step through the vaulted front entry and feel immediately at home. The main floor features a private home office, a cozy living room, a bright plant or piano room, and a convenient laundry area. At the heart of the home is a beautifully appointed, expansive kitchen that flows effortlessly into the sunlit dining and living areas—perfect for entertaining. Outside, the fully landscaped double lot is a true oasis. Enjoy mature trees, a stone patio, a fully fenced yard, and a hot tub for ultimate relaxation. Whether it’s summer barbecues or quiet evenings under the stars, this backyard is built for making memories. Practicality meets luxury with an attached oversized heated double garage, ample parking, an exterior RV power outlet, central A/C, and a storage shed for added convenience. This exceptional property offers the perfect combination of small-town charm and modern living. Don’t miss your chance to make this stunning Magrath home yours! (id:48985)
685 Blackwolf Boulevard N
Lethbridge, Alberta
Welcome to the Luca II duplexes offer a perfect combination of style, function, and unbeatable location. These thoughtfully designed homes feature 3 bedrooms, 2.5 bathrooms, and 1,100 sq. ft. of modern living space, complete with a rear attached single garage, full fencing and landscaping, and NO CONDO FEES. Premium finishes include upgraded James Hardie accent siding, Kohler plumbing fixtures, and stainless steel Samsung appliances, with two designer color packages to choose from. The convenient upstairs laundry and an undeveloped basement set up for a family room, a 4th bedroom, and an additional full bathroom offer endless possibilities for customization. Just a short walk to the 73-acre Legacy Park, residents will enjoy fantastic amenities like the spray park, pickleball courts, playgrounds, scenic walking paths, and two nearby dog parks. With shopping, schools, and other essentials close by, this is your chance to own in one of Lethbridge’s most sought-after neighborhoods, offering a perfect balance of modern living and outdoor convenience. Home is virtually Staged. NHW. FIRST TIME BUYER! ASK ABOUT THE NEW GOVERNMENT GST REBATE. Certain restrictions apply (id:48985)
689 Blackwolf Boulevard N
Lethbridge, Alberta
Welcome to the Luca II duplexes offer a perfect combination of style, function, and unbeatable location. These thoughtfully designed homes feature 3 bedrooms, 2.5 bathrooms, and 1,100 sq. ft. of modern living space, complete with a rear attached single garage, full fencing and landscaping, and NO CONDO FEES. Premium finishes include upgraded James Hardie accent siding, Kohler plumbing fixtures, and stainless steel Samsung appliances, with two designer color packages to choose from. The convenient upstairs laundry and an undeveloped basement set up for a family room, a 4th bedroom, and an additional full bathroom offer endless possibilities for customization. Just a short walk to the 73-acre Legacy Park, residents will enjoy fantastic amenities like the spray park, pickleball courts, playgrounds, scenic walking paths, and two nearby dog parks. With shopping, schools, and other essentials close by, this is your chance to own in one of Lethbridge’s most sought-after neighborhoods, offering a perfect balance of modern living and outdoor convenience. Home is virtually Staged. NHW. FIRST TIME BUYER! ASK ABOUT THE NEW GOVERNMENT GST REBATE. Certain restrictions apply (id:48985)
195041 Highway 512
Rural Lethbridge County, Alberta
Welcome to this one-of-a-kind custom-built estate, where luxury meets practicality on a beautifully landscaped 4.49 acre property with unique features throughout. This stunning 3,682 sq ft home with an attached triple car garage is only 10 minutes east of Lethbridge on a paved road and has the convenience of CITY WATER. It offers 5 bedrooms, an office, main floor laundry, 3.5 bathrooms and a 780 sq ft loft/flex area above the triple car garage. Showcasing exquisite craftsmanship with a stone exterior, bamboo hardwood flooring, and soaring 20-foot vaulted ceilings. The home is perfectly positioned to capture the warmth of the winter sun while reflective windows keep it cool in the summer. Step inside to find a grand living area with a double-sided gas fireplace adorned in stone and live edge wood. The gourmet kitchen features granite countertops, a gas range, a built-in stove, microwave, and impressive travertine tile backsplash. The luxurious primary suite boasts double vanities, a jetted tub, a steam shower, and marble tile. Stay comfortable year-round with in-floor heating in the tiled areas, basement, and attached garage. The bright walk out basement is a perfect entertainment space equipped with a full wet bar and a soundproof music room (possible theatre room). It also has 3 bedrooms with walk in closets and an additional gas fireplace. Enjoy the tranquility of the outdoors with a private boardwalk along the river, a beach area, and a fire pit for cozy evenings. The property also features a charming gold mine and water wheel feature, both powered, adding unique character to the landscape. Relax and entertain with ease on the upper and lower decks, each equipped with gas hookups for barbecues. The lower deck also includes hookups for a hot tub. This property is truly an oasis with a lofted barn that has power, perfect for storage or hobbies, and an outdoor pool with a deck for summertime fun! The extensive yard includes an underground sprinkler system easily ma naged through a smartphone app. A 1-acre garden is also integrated into the irrigation system to keep your garden thriving. Additional highlights include a Sonos sound system with built-in speakers, reflective windows that optimize natural light and convenience of hot water on demand. The private driveway secludes the property from the accessible highway while offering low winter maintenance, well-suited for year round living. The rural agricultural zoning makes this estate not just a home but a lifestyle with many possibilities (plenty of room to build a shop) family photo area, space for weddings or entertainment, ideal for making lasting memories. Don’t miss this unique opportunity to own a truly special property! (id:48985)
214015 Twp Rd 52
Cardston, Alberta
Escape to your own private oasis with this exceptional 14-acre property, just a short 30-minute drive from Lethbridge! Ideal for those seeking space, tranquility, and versatile amenities, this property is the perfect combination of rural charm and functional living. The Home: This inviting bi-level home offers 4 spacious bedrooms and 2 bathrooms, providing ample room for your family to grow. The bright and open layout includes large windows that flood the home with natural light. Step outside to the expansive wrap-around deck, ideal for relaxing or entertaining while enjoying the peaceful views of your property. Outbuildings & Storage: This property is a dream come true for hobbyists, small farmers, or anyone needing extra space for equipment and storage. The property includes: 2 Quonsets for all your agricultural or storage needs, 3 Detached Garages, perfect for vehicles, workshops, or extra storage, Grain Sheds, ideal for farmers or anyone with a green thumb, A Dugout that provides a water source for irrigation or livestock. Land & Landscaping: With 14 acres of land, there’s plenty of space for gardening, farming, or simply enjoying the outdoors. The property is landscaped with numerous mature trees, offering natural privacy and a serene setting. Whether you want to create a mini farm, have space for animals, or simply need room to spread out, this acreage offers endless possibilities. Convenient Location: Located just 30 minutes from Lethbridge, you'll have the perfect balance of rural living with easy access to the amenities of the city, including shopping, schools, and healthcare. This property truly offers the best of both worlds—space, serenity, and convenience. Don’t miss out on the opportunity to make this your dream home. Directions: From Lethbridge head south down highway 5. South of the Raymond turn off turn left at the bend. Head due south a few minutes, sign and property on your right. (id:48985)
2010 89th Street
Coleman, Alberta
Welcome to the Crowsnest Pass!This beautiful piece of property is conveniently located right off Highway 3, offering great potential for a variety of opportunities. Crowsnest Pass is a growing community, and this is the perfect property to be a part of that growth. (id:48985)
2825 Parkside Drive S
Lethbridge, Alberta
This stunning 4-level split home boasts a modern design with sliding doors opening the dining area to the outdoors. Enjoy a kitchen with a minimal, modular, straight-lined work area emphasizing efficiency and cleanliness. Large south-facing windows provide natural light and gorgeous views overlooking Henderson Lake. The double garage features an EV charger and a heated driveway. Upstairs, you'll find an office set up or hosting area, while a large patio awaits for city festivities by the lake. Please contact your REALTOR® to book a showing on this luxurious and functional home. (id:48985)
1, 2, 3, 565 41 Street N
Lethbridge, Alberta
This industrial property features a 24 foot clear height and just under 10,000 square feet of open space. Located in Shackleford Industrial Park close to other established businesses and with quick access to major roads, this property presents an excellent opportunity to grow your business. There is opportunity to lease 2500sqft, or 5000 sqft or 7500 sqft. Up to 3 units available. (id:48985)
6 Rustler's Ridge
Rural Pincher Creek No. 9, Alberta
RIVERFRONT on the World Famous Crowsnest River!! This 13 acre parcel is one of the very few properties boasting easy access to the river. Just below Lundbreck Falls with easy access from Hwy 3, this property is prime!! There are building sites on the property, views are stunning from every direction - and you can walk down to some of the best fishing in Alberta! There is power to the property line. A well has been drilled, but not tested. Road access right to the property and there is an approach started as well. This property is close to Castle Mountain, The Crowsnest Pass...and The Oldman Brewery!! Lots more to offer in the area. If you're thinking you want some place on the river...THIS IS IT! Talk to your favourite realtor and check it out!! (id:48985)
Mills St Primrose Ave
Fort Macleod, Alberta
Excellent opportunity to own 1.71 Acres of bare land in the Industrial park. Easy access on this parcel with roadways on 3 sides so lot's of options for building. Includes the 2 Sea Cans and the security fencing around them. This lot can be subdivided into 2 lots if you are looking for a smaller area. There's limited industrial land available in the fast growing community of Fort Macleod! (id:48985)
3117 13 Street
Coaldale, Alberta
Welcome to Fieldstone Meadows. If you are looking for large lots in a quiet community, this is where you need to build. Bring your own builder to build the custom house of your dreams. (id:48985)
4609 1 Street W
Claresholm, Alberta
Rare Opportunity: Prime Commercial Lot on Main Street! Seize this incredible chance to invest in a vacant commercial lot ideally situated on Main Street, in the heart of a thriving and growing community. This prime location offers unparalleled access to an array of amenities, making it the perfect spot for your next business venture. The lot is conveniently located just one hour from Calgary, providing easy access to schools, shopping centers, hospitals, grocery stores, and more. With the sky as the limit, envision your dream business thriving in this bustling area. A rare find in a prime location, this lot is affordably priced to make your commercial dreams a reality. Become a part of a vibrant, expanding community that promises continued growth and development. Don't miss out on this incredible opportunity to secure a coveted spot on Main Street. The possibilities are endless! Make sure you check out the link to the drone video! (id:48985)
209 8 Avenue Nw
Milk River, Alberta
Commercial property and truck wash business for sale! Sits on 2.43acres which is included in the sale. Incredible business opportunity in a prime location! This property is immediately adjacent to Highway 4 and just 10mins from the Coutts/Sweetgrass Port of Entry crossing-the key gateway between Canada and the U.S.A. With direct access to I-15 in the U.S. This route is heavily traveled by large commercial transportation vehicles making it a high-demand stop for truckers. Milk River is a thriving small town with a strong sense of community and strategic positioning for business catering to cross-border traffic. Many truckers stop overnight, making this an ideal location for a truck service-based business. Property features: TURNKEY TRUCK WASH BUSINESS- 4X120ft BAYS (PERFECT FOR LARGE TRUCKS & TRAILERS). 2X40ft BAYS (IDEAL FOR SMALLER VEHICLES) WAND WASH CAPABILITY IN ALL BAYS. POTENTIAL for 2 of the larger 120ft bays could be transformed in to heavy duty mechanical shop. ( tire shop, wood working shop or storage). All bays are heated, easy access with automatic doors front and back. Additional amenities: office space, full washroom with shower, large pump room with ample storage, rear overhead door for added convenience and spacious surrounding land for easy truck turn around and outdoor storage. ENDLESS BUSINESS POTENTIAL! CREDIT CARD AND COIN OPERATED. ORIGINAL 4 BAYS WERE BUILT IN 1998. 2 ADDITIONAL 120FT BAYS WERE BUILT IN 2015. THE PROPERTY SITS ON 2.43 ACRES WHICH IS INCLUDED IN THE SALE. 24HR SURVEILLANCE EQUIPMENT WITH CAMERAS,MONITORS AND INTERNET SURVEILLANCE. 3 SEPARATE COIN OPERATED VACUUMS. THIS BUSINESS AND LAND IS FOR SALE ONLY. (id:48985)
101, 2882 Box Springs Boulevard
Medicine Hat, Alberta
Discover prime commercial space at Westside Centre in the heart of Box Springs Business Park, Medicine Hat, Alberta. This contemporary and eye-catching building commands attention from the Trans-Canada Highway, offering excellent visibility for your business. Whether you're envisioning a vibrant restaurant, a dynamic office space, or a bustling retail establishment, this versatile property provides the ideal canvas for your entrepreneurial aspirations. The end bay is thoughtfully designed with a drive-thru option, unlocking even more possibilities to elevate your business concept. Strategically positioned amidst thriving enterprises like Costco, The Keg, Boston Pizza, Princess Auto, McDonald's, Subway, and other reputable establishments, this location enjoys a steady stream of potential customers. The space is ready for customization to suit your unique needs and vision. Take advantage of this opportunity to shape the environment that aligns perfectly with your brand and business goals. Operating costs are estimated at $8.00 per square foot, ensuring transparency and facilitating your budgeting process. Seize this chance to position your business at the forefront of Medicine Hat's commercial landscape. (id:48985)
47 Ironstone Drive
Coleman, Alberta
One of the last four homes to be built at Ironstone Lookout. Number 47 Ironstone Dr. is a bungalow style home with a wide frontage which is seldom seen in the semi-detached market. The main level features an open floor plan with two bedrooms and two bathrooms. Main floor laundry. Very bright with large windows to take advantage of the beautiful mountain views that Crowsnest Pass offers. The lower level has a large media room, two bedrooms and a bathroom. Spacious attached garage with an ample driveway offers comfortable parking. Ironstone Lookout offers proven high quality craftmanship and materials in a beautiful mountain home. GST is applicable. (id:48985)
1301 12 Avenue
Coaldale, Alberta
Position your business for success with this 8.16 (+/-) acre Industry -zoned lot, located within Coaldale’s expanding industrial corridor. Situated in the 845 Development Industrial Subdivision, this prime commercial opportunity offers flexible lot sizes ranging from 1 to 8 acres, providing scalable solutions for a variety of commercial and industrial operations.The development features direct access from Highway 845, a highly traveled route in the area that connects to Alberta Highway 3 which is a major transportation passageway for logistics, material transport, and industrial supply chains. This strategic location enhances connectivity and accessibility for businesses requiring efficient transportation solutions.Over the past few years, Coaldale has evolved into a business hub with an impressive growth rate, supported by numerous commercial ventures. One of the most significant developments is the NewCold facility project, which is attracting more industry to the community. Coaldale also benefits from the new Malloy Landing residential subdivision, the state-of-the-art Shift Community Recreation Centre, and a growing number of commercial and industrial enterprises.With cost-effective commercial & industrial land, a competitive commercial property tax rate, and attractive incentives , Coaldale presents a compelling opportunity for business relocation, expansion, and investment. Secure your position in this high-growth market today. (id:48985)
1201 19 Street
Coaldale, Alberta
Position your business for success with this 1.14 (+/-) acre Industry -zoned lot, located within Coaldale’s expanding industrial corridor. Situated in the 845 Development Industrial Subdivision, this prime commercial opportunity offers flexible lot sizes ranging from 1 to 8 acres, providing scalable solutions for a variety of commercial and industrial operations.The development features direct access from Highway 845, a highly traveled route in the area that connects to Alberta Highway 3 which is a major transportation passageway for logistics, material transport, and industrial supply chains. This strategic location enhances connectivity and accessibility for businesses requiring efficient transportation solutions.Over the past few years, Coaldale has evolved into a business hub with an impressive growth rate, supported by numerous commercial ventures. One of the most significant developments is the NewCold facility project, which is attracting more industry to the community. Coaldale also benefits from the new Malloy Landing residential subdivision, the state-of-the-art Shift Community Recreation Centre, and a growing number of commercial and industrial enterprises.With cost-effective commercial & industrial land, a competitive commercial property tax rate, and attractive incentives , Coaldale presents a compelling opportunity for business relocation, expansion, and investment. Secure your position in this high-growth market today. (id:48985)
1704 12 Avenue
Coaldale, Alberta
Position your business for success with this 2.6 (+/-) acre Industry -zoned lot, located within Coaldale’s expanding industrial corridor. Situated in the 845 Development Industrial Subdivision, this prime commercial opportunity offers flexible lot sizes ranging from 1 to 8 acres, providing scalable solutions for a variety of commercial and industrial operations.The development features direct access from Highway 845, a highly traveled route in the area that connects to Alberta Highway 3 which is a major transportation passageway for logistics, material transport, and industrial supply chains. This strategic location enhances connectivity and accessibility for businesses requiring efficient transportation solutions.Over the past few years, Coaldale has evolved into a business hub with an impressive growth rate, supported by numerous commercial ventures. One of the most significant developments is the NewCold facility project, which is attracting more industry to the community. Coaldale also benefits from the new Malloy Landing residential subdivision, the state-of-the-art Shift Community Recreation Centre, and a growing number of commercial and industrial enterprises.With cost-effective commercial & industrial land, a competitive commercial property tax rate, and attractive incentives , Coaldale presents a compelling opportunity for business relocation, expansion, and investment. Secure your position in this high-growth market today. (id:48985)
1504 12 Avenue
Coaldale, Alberta
Position your business for success with this 1.08 (+/-) acre Industry -zoned lot, located within Coaldale’s expanding industrial corridor. Situated in the 845 Development Industrial Subdivision, this prime commercial opportunity offers flexible lot sizes ranging from 1 to 8 acres, providing scalable solutions for a variety of commercial and industrial operations.The development features direct access from Highway 845, a highly traveled route in the area that connects to Alberta Highway 3 which is a major transportation passageway for logistics, material transport, and industrial supply chains. This strategic location enhances connectivity and accessibility for businesses requiring efficient transportation solutions.Over the past few years, Coaldale has evolved into a business hub with an impressive growth rate, supported by numerous commercial ventures. One of the most significant developments is the NewCold facility project, which is attracting more industry to the community. Coaldale also benefits from the new Malloy Landing residential subdivision, the state-of-the-art Shift Community Recreation Centre, and a growing number of commercial and industrial enterprises.With cost-effective commercial & industrial land, a competitive commercial property tax rate, and attractive incentives , Coaldale presents a compelling opportunity for business relocation, expansion, and investment. Secure your position in this high-growth market today. (id:48985)
1602 12 Avenue
Coaldale, Alberta
Position your business for success with this 1.08 (+/-) acre Industry -zoned lot, located within Coaldale’s expanding industrial corridor. Situated in the 845 Development Industrial Subdivision, this prime commercial opportunity offers flexible lot sizes ranging from 1 to 8 acres, providing scalable solutions for a variety of commercial and industrial operations.The development features direct access from Highway 845, a highly traveled route in the area that connects to Alberta Highway 3 which is a major transportation passageway for logistics, material transport, and industrial supply chains. This strategic location enhances connectivity and accessibility for businesses requiring efficient transportation solutions.Over the past few years, Coaldale has evolved into a business hub with an impressive growth rate, supported by numerous commercial ventures. One of the most significant developments is the NewCold facility project, which is attracting more industry to the community. Coaldale also benefits from the new Malloy Landing residential subdivision, the state-of-the-art Shift Community Recreation Centre, and a growing number of commercial and industrial enterprises.With cost-effective commercial & industrial land, a competitive commercial property tax rate, and attractive incentives , Coaldale presents a compelling opportunity for business relocation, expansion, and investment. Secure your position in this high-growth market today. (id:48985)
1604 12 Avenue
Coaldale, Alberta
Position your business for success with this 1.08 (+/-) acre Industry -zoned lot, located within Coaldale’s expanding industrial corridor. Situated in the 845 Development Industrial Subdivision, this prime commercial opportunity offers flexible lot sizes ranging from 1 to 8 acres, providing scalable solutions for a variety of commercial and industrial operations.The development features direct access from Highway 845, a highly traveled route in the area that connects to Alberta Highway 3 which is a major transportation passageway for logistics, material transport, and industrial supply chains. This strategic location enhances connectivity and accessibility for businesses requiring efficient transportation solutions.Over the past few years, Coaldale has evolved into a business hub with an impressive growth rate, supported by numerous commercial ventures. One of the most significant developments is the NewCold facility project, which is attracting more industry to the community. Coaldale also benefits from the new Malloy Landing residential subdivision, the state-of-the-art Shift Community Recreation Centre, and a growing number of commercial and industrial enterprises.With cost-effective commercial & industrial land, a competitive commercial property tax rate, and attractive incentives , Coaldale presents a compelling opportunity for business relocation, expansion, and investment. Secure your position in this high-growth market today. (id:48985)
1702 12 Avenue
Coaldale, Alberta
Position your business for success with this 1.08 (+/-) acre Industry -zoned lot, located within Coaldale’s expanding industrial corridor. Situated in the 845 Development Industrial Subdivision, this prime commercial opportunity offers flexible lot sizes ranging from 1 to 8 acres, providing scalable solutions for a variety of commercial and industrial operations.The development features direct access from Highway 845, a highly traveled route in the area that connects to Alberta Highway 3 which is a major transportation passageway for logistics, material transport, and industrial supply chains. This strategic location enhances connectivity and accessibility for businesses requiring efficient transportation solutions.Over the past few years, Coaldale has evolved into a business hub with an impressive growth rate, supported by numerous commercial ventures. One of the most significant developments is the NewCold facility project, which is attracting more industry to the community. Coaldale also benefits from the new Malloy Landing residential subdivision, the state-of-the-art Shift Community Recreation Centre, and a growing number of commercial and industrial enterprises.With cost-effective commercial & industrial land, a competitive commercial property tax rate, and attractive incentives , Coaldale presents a compelling opportunity for business relocation, expansion, and investment. Secure your position in this high-growth market today. (id:48985)
1802 12 Avenue
Coaldale, Alberta
Position your business for success with this 2.25 (+/-) acre Industry -zoned lot, located within Coaldale’s expanding industrial corridor. Situated in the 845 Development Industrial Subdivision, this prime commercial opportunity offers flexible lot sizes ranging from 1 to 8 acres, providing scalable solutions for a variety of commercial and industrial operations.The development features direct access from Highway 845, a highly traveled route in the area that connects to Alberta Highway 3 which is a major transportation passageway for logistics, material transport, and industrial supply chains. This strategic location enhances connectivity and accessibility for businesses requiring efficient transportation solutions.Over the past few years, Coaldale has evolved into a business hub with an impressive growth rate, supported by numerous commercial ventures. One of the most significant developments is the NewCold facility project, which is attracting more industry to the community. Coaldale also benefits from the new Malloy Landing residential subdivision, the state-of-the-art Shift Community Recreation Centre, and a growing number of commercial and industrial enterprises.With cost-effective commercial & industrial land, a competitive commercial property tax rate, and attractive incentives , Coaldale presents a compelling opportunity for business relocation, expansion, and investment. Secure your position in this high-growth market today. (id:48985)
1205 19 Street
Coaldale, Alberta
Position your business for success with this 1.1 (+/-) acre Industry -zoned lot, located within Coaldale’s expanding industrial corridor. Situated in the 845 Development Industrial Subdivision, this prime commercial opportunity offers flexible lot sizes ranging from 1 to 8 acres, providing scalable solutions for a variety of commercial and industrial operations.The development features direct access from Highway 845, a highly traveled route in the area that connects to Alberta Highway 3 which is a major transportation passageway for logistics, material transport, and industrial supply chains. This strategic location enhances connectivity and accessibility for businesses requiring efficient transportation solutions.Over the past few years, Coaldale has evolved into a business hub with an impressive growth rate, supported by numerous commercial ventures. One of the most significant developments is the NewCold facility project, which is attracting more industry to the community. Coaldale also benefits from the new Malloy Landing residential subdivision, the state-of-the-art Shift Community Recreation Centre, and a growing number of commercial and industrial enterprises.With cost-effective commercial & industrial land, a competitive commercial property tax rate, and attractive incentives , Coaldale presents a compelling opportunity for business relocation, expansion, and investment. Secure your position in this high-growth market today. (id:48985)
1304 19 Street
Coaldale, Alberta
Position your business for success with this 1.13 (+/-) acre Highway Commercial-zoned lot, located within Coaldale’s expanding industrial corridor. Situated in the 845 Development Industrial Subdivision, this prime commercial opportunity offers flexible lot sizes ranging from 1 to 8 acres, providing scalable solutions for a variety of commercial and industrial operations.The development features direct access from Highway 845, a highly traveled route in the area that connects to Alberta Highway 3 which is a major transportation passageway for logistics, material transport, and industrial supply chains. This strategic location enhances connectivity and accessibility for businesses requiring efficient transportation solutions.Over the past few years, Coaldale has evolved into a business hub with an impressive growth rate, supported by numerous commercial ventures. One of the most significant developments is the NewCold facility project, which is attracting more industry to the community. Coaldale also benefits from the new Malloy Landing residential subdivision, the state-of-the-art Shift Community Recreation Centre, and a growing number of commercial and industrial enterprises.With cost-effective commercial & industrial land, a competitive commercial property tax rate, and attractive incentives , Coaldale presents a compelling opportunity for business relocation, expansion, and investment. Secure your position in this high-growth market today. (id:48985)
1302 19 Street
Coaldale, Alberta
Position your business for success with this 1.13 (+/-) acre Highway Commercial-zoned lot, located within Coaldale’s expanding industrial corridor. Situated in the 845 Development Industrial Subdivision, this prime commercial opportunity offers flexible lot sizes ranging from 1 to 8 acres, providing scalable solutions for a variety of commercial and industrial operations.The development features direct access from Highway 845, a highly traveled route in the area that connects to Alberta Highway 3 which is a major transportation passageway for logistics, material transport, and industrial supply chains. This strategic location enhances connectivity and accessibility for businesses requiring efficient transportation solutions.Over the past few years, Coaldale has evolved into a business hub with an impressive growth rate, supported by numerous commercial ventures. One of the most significant developments is the NewCold facility project, which is attracting more industry to the community. Coaldale also benefits from the new Malloy Landing residential subdivision, the state-of-the-art Shift Community Recreation Centre, and a growing number of commercial and industrial enterprises.With cost-effective commercial & industrial land, a competitive commercial property tax rate, and attractive incentives , Coaldale presents a compelling opportunity for business relocation, expansion, and investment. Secure your position in this high-growth market today. (id:48985)
1303 19 Street
Coaldale, Alberta
Position your business for success with this 1.1 (+/-) acre Industry -zoned lot, located within Coaldale’s expanding industrial corridor. Situated in the 845 Development Industrial Subdivision, this prime commercial opportunity offers flexible lot sizes ranging from 1 to 8 acres, providing scalable solutions for a variety of commercial and industrial operations.The development features direct access from Highway 845, a highly traveled route in the area that connects to Alberta Highway 3 which is a major transportation passageway for logistics, material transport, and industrial supply chains. This strategic location enhances connectivity and accessibility for businesses requiring efficient transportation solutions.Over the past few years, Coaldale has evolved into a business hub with an impressive growth rate, supported by numerous commercial ventures. One of the most significant developments is the NewCold facility project, which is attracting more industry to the community. Coaldale also benefits from the new Malloy Landing residential subdivision, the state-of-the-art Shift Community Recreation Centre, and a growing number of commercial and industrial enterprises.With cost-effective commercial & industrial land, a competitive commercial property tax rate, and attractive incentives , Coaldale presents a compelling opportunity for business relocation, expansion, and investment. Secure your position in this high-growth market today. (id:48985)
1301 19 Street
Coaldale, Alberta
Position your business for success with this 1.09 (+/-) acre Industry -zoned lot, located within Coaldale’s expanding industrial corridor. Situated in the 845 Development Industrial Subdivision, this prime commercial opportunity offers flexible lot sizes ranging from 1 to 8 acres, providing scalable solutions for a variety of commercial and industrial operations.The development features direct access from Highway 845, a highly traveled route in the area that connects to Alberta Highway 3 which is a major transportation passageway for logistics, material transport, and industrial supply chains. This strategic location enhances connectivity and accessibility for businesses requiring efficient transportation solutions.Over the past few years, Coaldale has evolved into a business hub with an impressive growth rate, supported by numerous commercial ventures. One of the most significant developments is the NewCold facility project, which is attracting more industry to the community. Coaldale also benefits from the new Malloy Landing residential subdivision, the state-of-the-art Shift Community Recreation Centre, and a growing number of commercial and industrial enterprises.With cost-effective commercial & industrial land, a competitive commercial property tax rate, and attractive incentives , Coaldale presents a compelling opportunity for business relocation, expansion, and investment. Secure your position in this high-growth market today. (id:48985)
1207 19 Street
Coaldale, Alberta
Position your business for success with this 1.09 (+/-) acre Industry -zoned lot, located within Coaldale’s expanding industrial corridor. Situated in the 845 Development Industrial Subdivision, this prime commercial opportunity offers flexible lot sizes ranging from 1 to 8 acres, providing scalable solutions for a variety of commercial and industrial operations.The development features direct access from Highway 845, a highly traveled route in the area that connects to Alberta Highway 3 which is a major transportation passageway for logistics, material transport, and industrial supply chains. This strategic location enhances connectivity and accessibility for businesses requiring efficient transportation solutions.Over the past few years, Coaldale has evolved into a business hub with an impressive growth rate, supported by numerous commercial ventures. One of the most significant developments is the NewCold facility project, which is attracting more industry to the community. Coaldale also benefits from the new Malloy Landing residential subdivision, the state-of-the-art Shift Community Recreation Centre, and a growing number of commercial and industrial enterprises.With cost-effective commercial & industrial land, a competitive commercial property tax rate, and attractive incentives , Coaldale presents a compelling opportunity for business relocation, expansion, and investment. Secure your position in this high-growth market today. (id:48985)
1206 19 Street
Coaldale, Alberta
Position your business for success with this 1.12 (+/-) acre Highway Commercial-zoned lot, located within Coaldale’s expanding industrial corridor. Situated in the 845 Development Industrial Subdivision, this prime commercial opportunity offers flexible lot sizes ranging from 1 to 8 acres, providing scalable solutions for a variety of commercial and industrial operations.The development features direct access from Highway 845, a highly traveled route in the area that connects to Alberta Highway 3 which is a major transportation passageway for logistics, material transport, and industrial supply chains. This strategic location enhances connectivity and accessibility for businesses requiring efficient transportation solutions.Over the past few years, Coaldale has evolved into a business hub with an impressive growth rate, supported by numerous commercial ventures. One of the most significant developments is the NewCold facility project, which is attracting more industry to the community. Coaldale also benefits from the new Malloy Landing residential subdivision, the state-of-the-art Shift Community Recreation Centre, and a growing number of commercial and industrial enterprises.With cost-effective commercial & industrial land, a competitive commercial property tax rate, and attractive incentives , Coaldale presents a compelling opportunity for business relocation, expansion, and investment. Secure your position in this high-growth market today. (id:48985)
1203 19 Street
Coaldale, Alberta
Position your business for success with this 1.1 (+/-) acre Industry -zoned lot, located within Coaldale’s expanding industrial corridor. Situated in the 845 Development Industrial Subdivision, this prime commercial opportunity offers flexible lot sizes ranging from 1 to 8 acres, providing scalable solutions for a variety of commercial and industrial operations.The development features direct access from Highway 845, a highly traveled route in the area that connects to Alberta Highway 3 which is a major transportation passageway for logistics, material transport, and industrial supply chains. This strategic location enhances connectivity and accessibility for businesses requiring efficient transportation solutions.Over the past few years, Coaldale has evolved into a business hub with an impressive growth rate, supported by numerous commercial ventures. One of the most significant developments is the NewCold facility project, which is attracting more industry to the community. Coaldale also benefits from the new Malloy Landing residential subdivision, the state-of-the-art Shift Community Recreation Centre, and a growing number of commercial and industrial enterprises.With cost-effective commercial & industrial land, a competitive commercial property tax rate, and attractive incentives , Coaldale presents a compelling opportunity for business relocation, expansion, and investment. Secure your position in this high-growth market today. (id:48985)
1204 19 Street
Coaldale, Alberta
Position your business for success with this 1.11 (+/-) acre Highway Commercial-zoned lot, located within Coaldale’s expanding industrial corridor. Situated in the 845 Development Industrial Subdivision, this prime commercial opportunity offers flexible lot sizes ranging from 1 to 8 acres, providing scalable solutions for a variety of commercial and industrial operations.The development features direct access from Highway 845, a highly traveled route in the area that connects to Alberta Highway 3 which is a major transportation passageway for logistics, material transport, and industrial supply chains. This strategic location enhances connectivity and accessibility for businesses requiring efficient transportation solutions.Over the past few years, Coaldale has evolved into a business hub with an impressive growth rate, supported by numerous commercial ventures. One of the most significant developments is the NewCold facility project, which is attracting more industry to the community. Coaldale also benefits from the new Malloy Landing residential subdivision, the state-of-the-art Shift Community Recreation Centre, and a growing number of commercial and industrial enterprises.With cost-effective commercial & industrial land, a competitive commercial property tax rate, and attractive incentives , Coaldale presents a compelling opportunity for business relocation, expansion, and investment. Secure your position in this high-growth market today. (id:48985)
1202 19 Street
Coaldale, Alberta
Position your business for success with this 1.11 (+/-) acre Highway Commercial-zoned lot, located within Coaldale’s expanding industrial corridor. Situated in the 845 Development Industrial Subdivision, this prime commercial opportunity offers flexible lot sizes ranging from 1 to 8 acres, providing scalable solutions for a variety of commercial and industrial operations.The development features direct access from Highway 845, a highly traveled route in the area that connects to Alberta Highway 3 which is a major transportation passageway for logistics, material transport, and industrial supply chains. This strategic location enhances connectivity and accessibility for businesses requiring efficient transportation solutions.Over the past few years, Coaldale has evolved into a business hub with an impressive growth rate, supported by numerous commercial ventures. One of the most significant developments is the NewCold facility project, which is attracting more industry to the community. Coaldale also benefits from the new Malloy Landing residential subdivision, the state-of-the-art Shift Community Recreation Centre, and a growing number of commercial and industrial enterprises.With cost-effective commercial & industrial land, a competitive commercial property tax rate, and attractive incentives , Coaldale presents a compelling opportunity for business relocation, expansion, and investment. Secure your position in this high-growth market today. (id:48985)
1210 19 Street
Coaldale, Alberta
Position your business for success with this 1.13 (+/-) acre Highway Commercial-zoned lot, located within Coaldale’s expanding industrial corridor. Situated in the 845 Development Industrial Subdivision, this prime commercial opportunity offers flexible lot sizes ranging from 1 to 8 acres, providing scalable solutions for a variety of commercial and industrial operations.The development features direct access from Highway 845, a highly traveled route in the area that connects to Alberta Highway 3 which is a major transportation passageway for logistics, material transport, and industrial supply chains. This strategic location enhances connectivity and accessibility for businesses requiring efficient transportation solutions.Over the past few years, Coaldale has evolved into a business hub with an impressive growth rate, supported by numerous commercial ventures. One of the most significant developments is the NewCold facility project, which is attracting more industry to the community. Coaldale also benefits from the new Malloy Landing residential subdivision, the state-of-the-art Shift Community Recreation Centre, and a growing number of commercial and industrial enterprises.With cost-effective commercial & industrial land, a competitive commercial property tax rate, and attractive incentives , Coaldale presents a compelling opportunity for business relocation, expansion, and investment. Secure your position in this high-growth market today. (id:48985)
1208 19 Street
Coaldale, Alberta
Position your business for success with this 1.12 (+/-) acre Highway Commercial-zoned lot, located within Coaldale’s expanding industrial corridor. Situated in the 845 Development Industrial Subdivision, this prime commercial opportunity offers flexible lot sizes ranging from 1 to 8 acres, providing scalable solutions for a variety of commercial and industrial operations.The development features direct access from Highway 845, a highly traveled route in the area that connects to Alberta Highway 3 which is a major transportation passageway for logistics, material transport, and industrial supply chains. This strategic location enhances connectivity and accessibility for businesses requiring efficient transportation solutions.Over the past few years, Coaldale has evolved into a business hub with an impressive growth rate, supported by numerous commercial ventures. One of the most significant developments is the NewCold facility project, which is attracting more industry to the community. Coaldale also benefits from the new Malloy Landing residential subdivision, the state-of-the-art Shift Community Recreation Centre, and a growing number of commercial and industrial enterprises.With cost-effective commercial & industrial land, a competitive commercial property tax rate, and attractive incentives , Coaldale presents a compelling opportunity for business relocation, expansion, and investment. Secure your position in this high-growth market today. (id:48985)
Ne-33-6-20-4 Warner County
Raymond, Alberta
Here we have 60.73 acres of fully irrigated land complete with 2 wheel lines, in a prime location right off Highway 845 just 2 miles north of Raymond. This is an L-shaped piece of property with Town water at the fence line. This definitely could be a great place to build your dream home with views of Chief Mountain in the distance, or you could just keep the current use...depends on your dream!! These opportunities don't come up often, call your favorite agent today. (id:48985)
306 Prairie Garden Way S
Lethbridge, Alberta
Welcome to Prairie Arbour Estates! This community is the premier destination for estate living in south Lethbridge and serves as the benchmark for upscale developments in southern Alberta. Prairie Arbour Estates boasts unrivaled views of Sixmile Coulee and easy access to walking trails and the spectacular Prairie Arbour Park. This 0.37 acre lot sits across from the beautiful park and pond area and has early morning sunrise views from the front and sunset views at the rear. Pond view lots are in limited quantity and lots of this depth and size are even more limited. Comparative market value for a lot of this size and location makes this property a tremendously valuable investment. (id:48985)
330 Prairie Garden Way S
Lethbridge, Alberta
Welcome to Prairie Arbour Estates! This community is the premier destination for estate living in south Lethbridge and serves as the benchmark for upscale developments in southern Alberta. Prairie Arbour Estates boasts unrivaled views of Sixmile Coulee and easy access to walking trails and the spectacular Prairie Arbour Park. This 0.39 acre lot has terrific frontage and can house many types and styles of home, including a large bungalow, bi-level, or two storey. Lots of this size are limited in south Lethbridge and even more limited at this price point. Comparative market value for a lot of this size and location makes this property a tremendously valuable investment. (id:48985)
241 Prairie Rose Place S
Lethbridge, Alberta
Welcome to Prairie Arbour Estates! This community is the premier destination for estate living in south Lethbridge and serves as the benchmark for upscale developments in southern Alberta. Prairie Arbour Estates boasts unrivaled views of Sixmile Coulee and easy access to walking trails and the spectacular Prairie Arbour Park. This 0.74 acre lot sits in a quiet cul-de-sac and backs onto the coulee edge, fenced with gate access to the walking paths. Coulee view lots are in limited quantity and lots of this size are even more limited. Comparative market value for a lot of this size and location makes this property a tremendously valuable investment. (id:48985)
101 Prairie Arbour Boulevard S
Lethbridge, Alberta
Welcome to Prairie Arbour Estates! This community is the premier destination for estate living in south Lethbridge and serves as the benchmark for upscale developments in southern Alberta. Prairie Arbour Estates boasts unrivaled views of Sixmile Coulee and easy access to walking trails and the spectacular Prairie Arbour Park. This 0.41 acre lot sits on a quiet corner with a rear pathway and quick access across the street to the community park and playground. Comparative market value for a lot of this size and location makes this property a tremendously valuable investment. (id:48985)
215 Prairie Rose Place S
Lethbridge, Alberta
Welcome to Prairie Arbour Estates! This community is the premier destination for estate living in south Lethbridge and serves as the benchmark for upscale developments in southern Alberta. Prairie Arbour Estates boasts unrivaled views of Sixmile Coulee and easy access to walking trails and the spectacular Prairie Arbour Park. This 0.29 acre lot sits in a quiet street with no through traffic and has rear and side boundaries against a beautiful environmental reserve. This particular location is very unique and lots at this price point are limited in quantity in this community. Comparative market value for a lot of this size and location makes this property a tremendously valuable investment. (id:48985)
19 Broadway N
Raymond, Alberta
Exceptional investment opportunity to acquire a fully leased mixed-use commercial building in the heart of downtown Raymond. Ideally positioned on the town’s main street, this high-exposure property offers strong curb appeal, excellent visibility, and convenient on-site parking. Renovated approximately six years ago, the building comprises 3,427 sq.ft. and is thoughtfully divided into three self-contained commercial units, each with its own private entrance, 2-piece bathroom, and dedicated storage—an ideal configuration for long-term tenancy and operational flexibility. Unit A (North) features three private offices, a welcoming reception area, and rear access to additional outdoor space. Unit B (Centre) offers an open-concept dining area, a large service counter with display and storage cabinetry, and a fully equipped commercial kitchen. Unit C (South) is the largest unit, boasting an open reception and retail display area, three offices, staff and utility rooms, plus a spacious examination or consultation room. This well-maintained property delivers consistent income from established tenants and presents excellent long-term potential in a walkable, amenity-rich downtown setting. A solid addition to any investment portfolio. Contact your REALTOR® today for further details or to arrange a private viewing. (id:48985)
761 Violet Place W
Lethbridge, Alberta
Fantastic 3 bedroom model by Avonlea with bonus room. WALKOUT BASEMENT.The bonus room could easily be converted to a 4th bedroom. This home welcomes you with a large entry way and closet to help keep things clutter free. Grocery delivery is made easy with a two-car attached garage with direct entry into the home. Enjoy the new additions to this model with mudroom off the garage and walk through pantry The main floor includes a convenient 2-piece washroom . The kitchen includes a central island, big walk through pantry, Stainless appliances, built in Microwave and dishwasher. The dining nook is adjacent and sits in front of large patio doors leading out to your optional rear deck. Beautiful large windows allow for an abundance of natural light to fill the home. The spacious 3 bedrooms and bonus room on the upper level will keep the whole family happy. Both the Master and one of the other upper bedrooms feature walk-in closets. Also new and improved is the convenience of laundry on the second level. The Kohen is the perfect family home, with a basement level that can be further developed to include family room, fourth bedroom and a full bath. The back yard has plenty of space for the growing family. Convenience of schools, park, and shopping near by. NHW. Home is virtually staged.FIRST TIME BUYER! ASK ABOUT THE NEW GOVERNMENT GST REBATE. Certain restrictions apply (id:48985)
714 Violet Place W
Lethbridge, Alberta
The "Isla" by Avonlea Homes is the perfect family home. Located in the architecturally controlled community of Country Meadows. The main level hosts a notched out dining nook, eating bar on the kitchen island, walk in pantry. Large windows and tall ceilings make the main floor feel very bright and open. Also notice the new look of the flat painted ceilings.Upstairs resides the 3 bedrooms with the master including an en-suite and walk in closet. The ensuite has a large 5 foot walk-in shower and His/Her sinks.Great Bonus room area for the family to enjoy. Bonus room is in the middle of the upstairs giving privacy to the master retreat from the kids bedrooms.Convenience of laundry is also upstairs. The basement is undeveloped but set up for family room, bedroom and another full bath. Home is virtually Staged. New Home Warranty. FIRST TIME BUYER! ASK ABOUT THE NEW GOVERNMENT GST REBATE. Certain restrictions apply (id:48985)
4906 72 Avenue
Taber, Alberta
Welcome to the Meadows in Taber. In this quiet community you own your lot, no pad/rental fees. Condo fees are just $75.00 per month for snow removal and common area maintenance. Bring in your own custom built modular home and experience affordable living. There is a playground for your kids/grandkids to enjoy and also walking paths for the whole family and your furry pets. Take the short drive north of town and come check out The Meadows. Envision the possibilities for your future home. (id:48985)
4921 72 Avenue
Taber, Alberta
Welcome to the Meadows in Taber. In this quiet community you own your lot, no pad/rental fees. Condo fees are just $75.00 per month for snow removal and common area maintenance. Bring in your own custom built modular home and experience affordable living. There is a playground for your kids/grandkids to enjoy and also walking paths for the whole family and your furry pets. Take the short drive north of town and come check out The Meadows. Envision the possibilities for your future home. (id:48985)
4 Lee Lake Road
Rural Pincher Creek No. 9, Alberta
Nestled at the water's edge of picturesque Lee Lake, this fully furnished 3-bedroom, 1-bathroom cottage offers a tranquil retreat with breathtaking mountain views. Set on a treed lot with a fire pit and private dock, it's ideal for outdoor relaxation and recreation. Best of all, it comes ready for immediate enjoyment—furniture, an aluminum boat with an electric trolling motor, and a paddle boat are all included! Lee Lake is a small, clear lake with abundant rainbow trout, excellent birdwatching, and is perfect for swimming and paddle sports. Just 30 minutes from Castle Mountain Resort and 20 minutes to Pass Powderkeg, this property is ideal for those seeking a peaceful lakeside escape with easy access to skiing, hiking, and year-round adventure. (id:48985)

