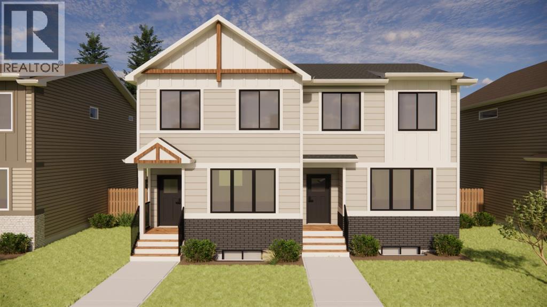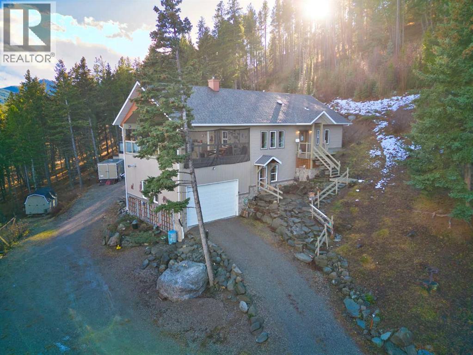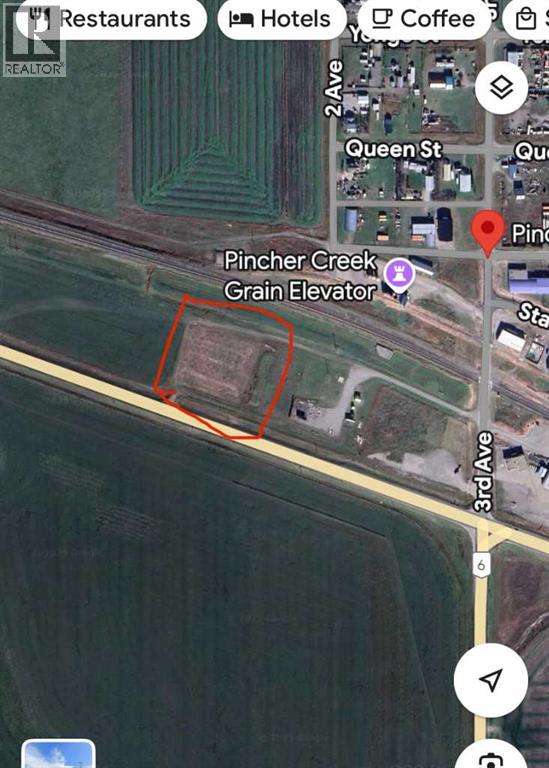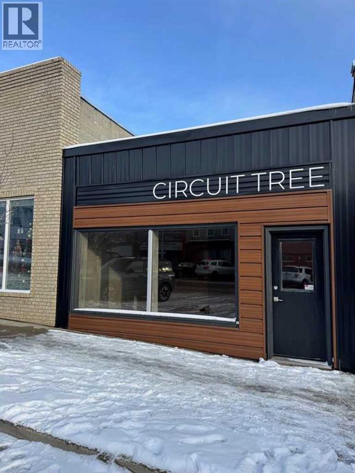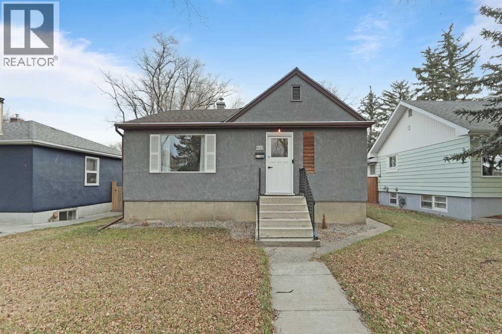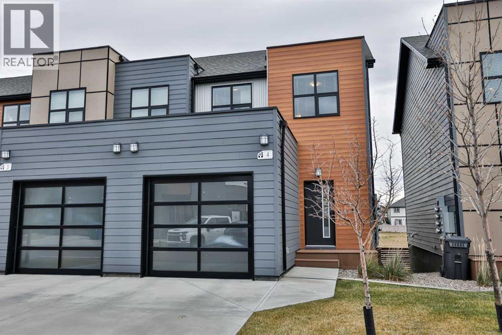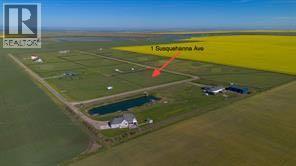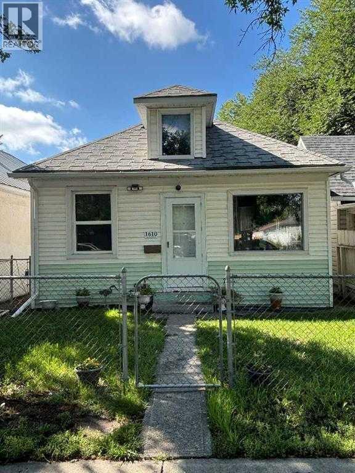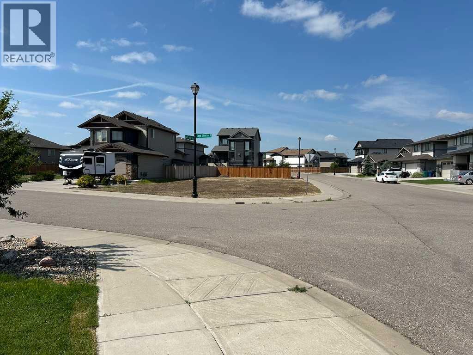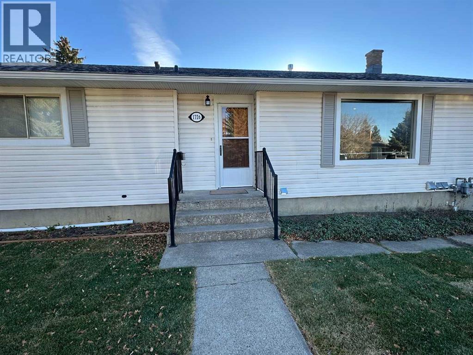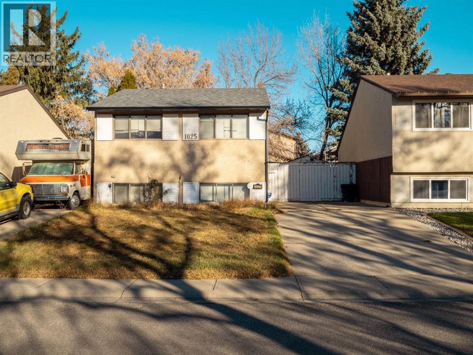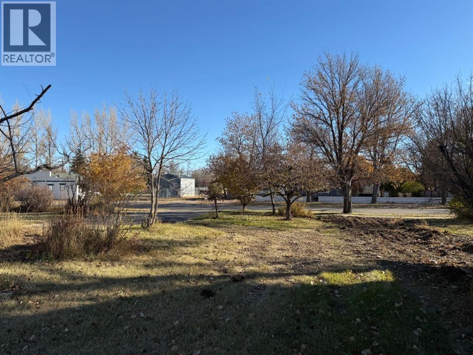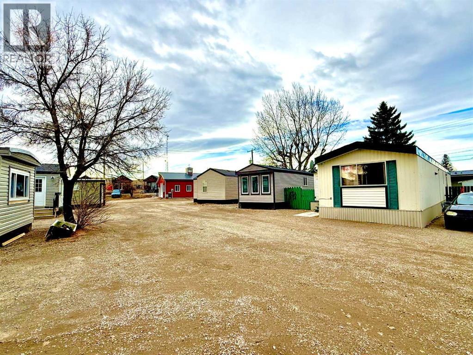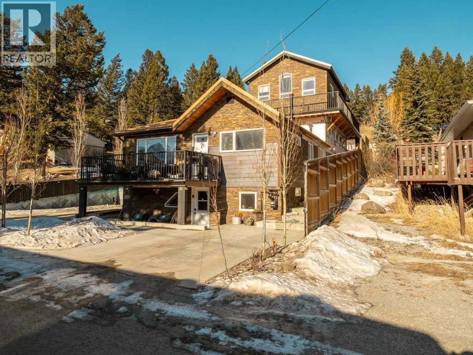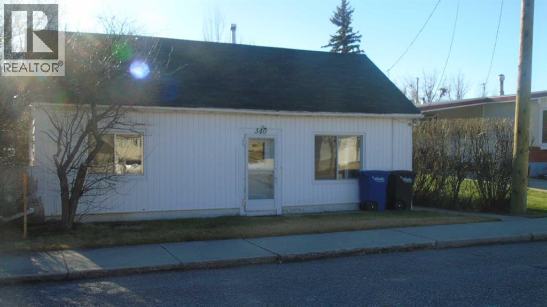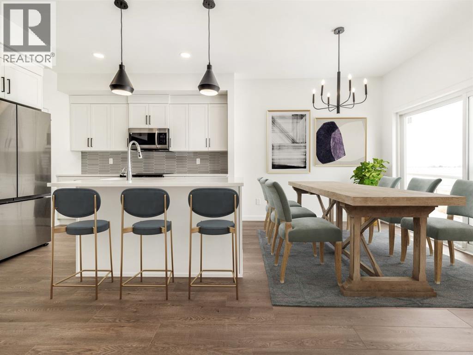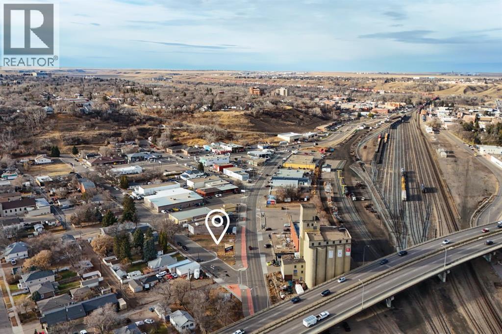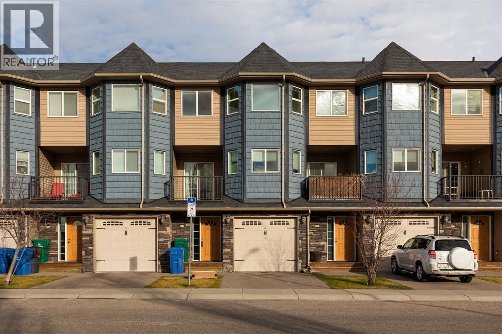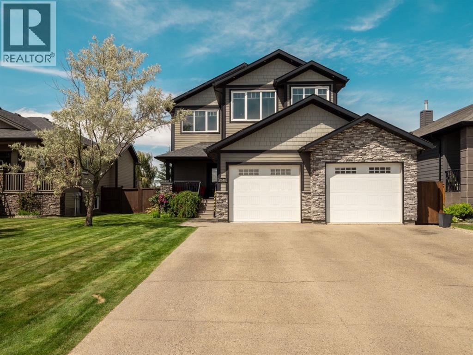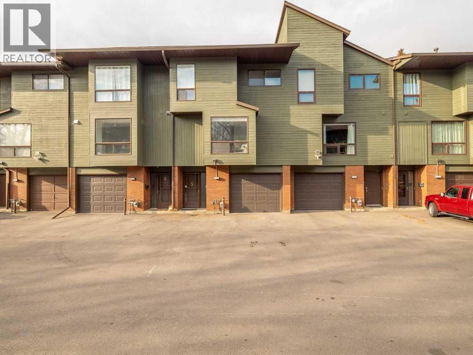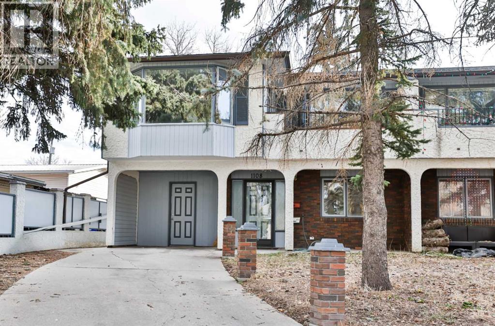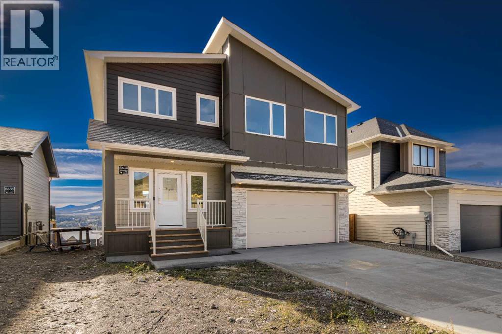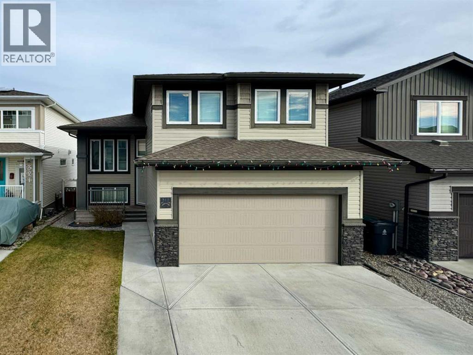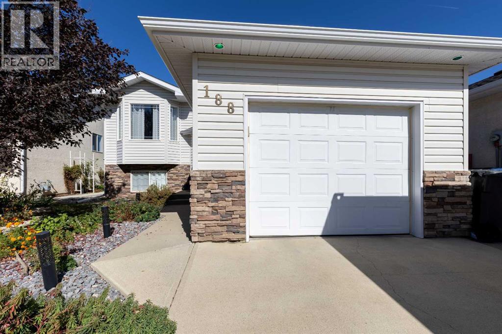2605 16 Avenue
Coaldale, Alberta
Welcome to the FIRST of EIGHT new half-duplex units to be built in the wonderful new community of Malloy Landing in the town of Coaldale! This terrific Edderton model is one of the most popular two storey layouts built by Stranville Living Master Builder and for good reason. This thoughtful main floor design incorporates a large welcoming living room and an ample dining room separated by Stranville Living's beautifully appointed kitchen that includes cabinetry by Adora Cabinets, a fully tiled backsplash, and quartz countertops for both the base cabinets and island with extended eating bar. On the upper level, you'll find all three bedrooms, both a primary ensuite and main bathroom, and laundry room set up for a stacking unit beside several shelves for storage. These terrific new duplexes are now under construction and will be ready for occupancy in the spring of 2026. Malloy Landing is the future of residential living in Coaldale and the Shift Rec Center and new high school are just the beginning of many compliments coming to this amazing new development! There's nothing like NEW! Photos are renderings but are a reasonable depiction of actual finishes selected by the builder's design team. Two exterior options and two interior options are available. Cobblestone exterior and interior package "A" shown here. (id:48985)
109 Adanac Rise
Hillcrest, Alberta
Welcome to 109 Adanac Rise — a rare private acreage tucked into the evergreens in Hillcrest. This large 5.26 Acre lot is surrounded by mature trees, mountain views, and an untouched natural landscape, this property offers the peace and privacy of true mountain living while delivering quality in the construction of this great home.Built with ICF exterior walls from basement to roofline, this home provides a super solid frame, of which you can feel the comfort and quiet within its walls. Inside, you’ll find vaulted ceilings that open the kitchen and living room to create a nice open living space. Several recently installed triple-glazed windows bring the outdoors in while further enhancing the home’s quiet, insulated feel.A large primary bedroom with 4pc bath and oversized walk in closet, along wth a second bedroom (currently used as an office), and a main bathroom with custom shower, finishes off the functional main floor. The walk in basement level remains cozy during the winter months with in-floor heating and a comfortable family room space with a quality wood stove. There is a ton of storage on this floor, a large craft room, bedroom, and a 3pc bath with a super nice custom sauna fitted within. In floor heating also extends to the garage, which is a large 22x32’ space with 10’ overhead door and a mezzanine for even more storage. A huge feature of this home is the impressive 30’ x 20’ covered deck, perfect for entertaining, relaxing, or taking in the peaceful forest and mountain surroundings.If you’re seeking privacy, nature, and a thoughtfully built mountain home, this acreage is a must see.Oh, and not to forget the Adanac Road, your gateway to a lifetime of backcountry, recreating and exploring. This location is an exceptional home base for your Rocky Mountain adventures. (id:48985)
206 Railway Street
Pincher Station, Alberta
1.5 Acre Highway Commercial Land in Pincher Station: Incredible Visibility & Views!Here is an exceptional opportunity to acquire 1.5 acres of bare land perfectly positioned for commercial development in the desirable Hamlet of Pincher Station.?? Key HighlightsPrime Location: Situated directly on one of Alberta's busiest highways, ensuring maximum exposure and easy access for potential customers and transport logistics.Zoning: Designated Hamlet Highway Commercial, this zoning allows for a wide array of uses, from retail and services to light industrial and commercial storage (subject to municipal approvals).Accessibility: Immediate highway frontage and excellent transportation links.Rail Proximity: Located near the main rail line, offering potential logistical advantages for businesses that require rail access.Unbeatable Scenery: Enjoy incredible, panoramic views of the surrounding mountains and rolling foothills—a rare bonus that elevates the appeal of this commercial location.?? Investment PotentialThis parcel offers a superb combination of high traffic exposure and development flexibility. Whether you are looking to establish a high-profile retail location, a necessary service center, or a commercial operation benefiting from excellent highway and potential rail access, this location is poised for success.Don't miss out on securing a highly visible and strategically located piece of commercial real estate in Southern Alberta! (id:48985)
232 Main Street
Cardston, Alberta
Located on high-traffic Main Street in the growing community of Cardston, this fully updated commercial space offers excellent visibility and versatility. Recent improvements include new interior walls, furnace and ducting, hot water heater, electrical, insulation, metal roof, and new metal paneling on the front exterior.With its modern upgrades and flexible layout, this property can accommodate a wide range of commercial uses - an ideal spot to establish or grow your business in a central location. Don't miss out on this amazing opportunity! (id:48985)
1127 16 Street S
Lethbridge, Alberta
Welcome to this inviting home located just steps from a beautiful park and conveniently close to the hospital. The main level features two spacious bedrooms, one full bathroom, and a bright kitchen overlooking the fenced-in backyard and cozy back patio—perfect for relaxing or entertaining. The lower level offers a comfortable family room and an additional bedroom, bathroom and laundry providing extra space for guests, hobbies, or a private retreat. With its thoughtful layout and welcoming feel, this home is ideal for couples, families, and everyone in between! Call your favorite REALTOR® today! (id:48985)
4, 73 Aquitania Circle W
Lethbridge, Alberta
A modern condo with excellent street appeal and the convenience of a single attached garage.As you enter the main living space, you’ll appreciate the bright, open feel created by 9-foot ceilings, stylish grey cabinetry, a corner pantry, and beautiful white quartz countertops.Upstairs features a dual-primary layout — two spacious bedrooms, each with its own huge walk-in closet and private bathroom. They’re smartly separated by the laundry room, which overlooks the open-concept staircase for an airy feel. Looking for an investment? Or hoping to offset your mortgage while you live upstairs? The walkout basement includes a studio illegal-suite with its own entrance. The current tenant pays $1,000/month and is in place until the end of May (must be accepted by the buyer). The suite offers a 5-ft tiled shower with glass door, vanity, and a compact kitchenette at the rear. The backyard features a private deck with an aluminum spindle railing and a privacy screen—perfect for relaxing outdoors. Condo fees include common-area maintenance, insurance, snow removal, and reserve fund contributions. Located in a fantastic area with quick access to Whoop-Up Drive and just steps from restaurants, bars, coffee shops, grocery stores, and everyday amenities in The Crossing. Contact your favourite REALTOR® to book a showing on this great property! (id:48985)
1 Susquehanna Avenue
Rural Cardston County, Alberta
An incredible opportunity awaits with this partially developed lot 5 minutes from Cardston. This property already features a dug basement (lightly filled back in) along with a septic tank and cistern site, and a driveway with a culvert giving you a strong head start on building your dream home. Over $10,000 has already been developed on this property making it a steal of a deal! This beautiful 3 acre lot offers a lifestyle many crave, peaceful mornings, breathtaking mountain views, and the freedom to build without limits. Whether you're planning a family home or a future vacation rental, this lot's generous size and nearly square layout give you the flexibility to bring your vision to life. Gas and electricity are conveniently located nearby, and water can be hauled or accessed if you want to dig a well. Enjoy life just 5 minutes from Cardston, with the natural beauty of Waterton Park and St. Mary's Reservoir's beach within easy reach. A quiet corner of Alberta with room to breathe and plenty of upside. Call your favourite REALTOR® today for more info! (id:48985)
1610 3 Avenue N
Lethbridge, Alberta
Discover a solid opportunity in a highly convenient location—perfect for first-time buyers, renovators, or investors looking for a project with great potential. This 2-bedroom, 1-bathroom home is ready for someone with vision to bring it back to life and make it shine again. Situated just minutes from Westminster School and the community pool, the location truly stands out. Daily errands, recreation, and family conveniences are close at hand, making this an excellent spot to put down roots or add a reliable rental to your portfolio. The home itself will require updates and improvements, including attention to surfaces and ventilation due to past smoking inside. With some work, creativity, and care, this property could be transformed into a cozy and welcoming space once again. If you’re searching for an affordable entry into the market—one where you can build equity through renovation—this is a promising choice. With its attractive price point, strong location, and opportunity to customize from the ground up, this home is ideal for buyers who aren’t afraid to roll up their sleeves. Bring your ideas, your tools, and your imagination. This home has potential—now it just needs someone ready to unlock it. (id:48985)
14 Canyon Estates Lane W
Lethbridge, Alberta
Executive Building Lot in The Canyons - Lethbridge, AB. Discover the perfect location for your dream home in one of Lethbridge's most desirable communities! This exceptional level lot in The Canyons is ready for development, offering an unparalleled opportunity to build the executive residence you've always wanted. Key Features include: Prime Location: Nestled in a quiet, highly sought-after neighbourhood, this lot is surrounded by stunning, executive-style homes, ensuring long-term value and prestige.Ideal Dimensions: Over 6,000 square feet of level land, providing an easy and cost-effective building process. Corner Lot Advantage: Benefit from extra space and design flexibility that comes with a premium corner lot position. Build On Your Schedule: No building commitment deadline! Take your time to design and plan your home without the pressure of a forced construction start. Immediate Possession: Start planning your build today! The Canyons Lifestyle: The Canyons offers an exclusive lifestyle with beautiful natural surroundings, including access to scenic coulee pathways and green spaces. Enjoy the tranquility of a quiet neighbourhood while maintaining convenient access to all Lethbridge amenities.Don't miss out on this rare opportunity to secure a prime piece of real estate in The Canyons. Start building your future here! (id:48985)
1726 15 Avenue S
Lethbridge, Alberta
Address: 1726 15 Avenue South, Lethbridge, AlbertaProperty Type: Legally developed home with two fully self-contained suitesThis spacious Southside property offers an upper and lower suite, each with private entrances and separate laundry. The upper level (available immediately) features 3 bedrooms, 1 bathroom, and rents for $1900/month, with the tenant paying 60% of utilities. The lower level (available December 15) offers 2 bedrooms, 1 bathroom, and rents for $1,600/month, with the tenant paying 40% of utilities. Both suites include functional kitchens, comfortable living spaces, and off-street parking. A double heated detached garage is available for an additional charge. Located in a quiet, mature neighbourhood close to schools, parks, shopping, Lethbridge College, and transit. Lease term is 1 year, security deposit is equal to one month’s rent, some pets are allowed upon approval, and no smoking is permitted. Tenants are required to carry renter’s insurance and complete full background, credit, employment, and reference checks. Contact for showings. (id:48985)
1025 St David Road N
Lethbridge, Alberta
Come see this little gem in the north in a quiet cul-de-sac with 4 bedrooms, 2 bath, and an office. Plenty of rooms for a family. This home needs some TLC but has lots of potential with space for your growing family. Flexible possession date. (id:48985)
410 Grand Avenue
Carmangay, Alberta
For sale in the heart of downtown Carmangay! This property includes four beautiful village lots filled with mature trees and shrubs, offering a rare sense of privacy and space. The property is also serviced with utilities, giving a nice head start for future development. Whether you're looking to build, invest, or create your own peaceful getaway, this quaint little village gives you plenty of room to bring your vision to life. (id:48985)
1048 Elk Avenue
Pincher Creek, Alberta
Discover an excellent investment opportunity with this 9-lot mobile home court in Pincher Creek. Purchasers will have nine lots to lease out, creating a stable and flexible income stream. Two of the units are owned by the seller and used as additional rental income, they are fully furnished and ready to generate revenue immediately. The park has seen meaningful improvements over the years, including a complete rebuild of one unit in 2019–2020 and extensive renovations to another. The remaining privately owned units have been well-maintained and are occupied by long-term, reliable tenants. Whether you’re expanding your portfolio or searching for a turnkey investment, this mobile home court offers solid income performance and future growth potential. (id:48985)
6501 22 Avenue
Coleman, Alberta
Back on the Market with a New Price! Welcome to your mountain sanctuary in the highly sought-after community of Coleman in Crowsnest Pass. This stunning home has been meticulously upgraded, boasting over $150,000 in professional landscaping that transforms the outdoor space into a private, tranquil retreat. Gather around the custom fire pit to soak in the crisp mountain air and panoramic Rocky Mountain views.Inside, every corner showcases high-end finishes and attention to detail, creating a seamless blend of luxury and comfort. Completely Luxurious bathrooms include an extravagant walk in shower. Expansive windows allow natural light to pour into the open-concept living area, highlighting premium flooring, designer fixtures, and a gourmet kitchen perfect for the avid entertainer or home chef. The bonus room upstairs is completely home theatre ready with built in speakers in the ceilings. Adventure awaits just beyond your doorstep—pristine hiking and biking trails wind through alpine meadows and rugged mountain terrain. In winter, indulge in world-class skiing and snowboarding at nearby Castle Mountain Resort. Plus, you’re an easy drive to Fernie or Sparwood for even more recreation and local amenities.This is more than just a home; it’s an invitation to an unparalleled lifestyle in the heart of the Rockies. Don’t miss the opportunity to call this exceptional property your own! (id:48985)
340 26 Street
Fort Macleod, Alberta
Are you possibly looking for your first home? Or maybe you are looking to expand your rental portfolio? Check out his cozy home on a quiet north side street that is just steps away from the walking paths by the River. Close to downtown shopping and ready for quick possession. 4 Bedrooms & 4 pce. Bath with a 22x12 ft. Workshop in the backyard. Ready for a new owner. (id:48985)
182 Caribou Bend N
Lethbridge, Alberta
The "Grayson" model by Avonlea Homes . Nice and open floor plan on the main floor, 9' ceilings, large windows for that extra sunlight, quartz countertops, and Kohler fixtures. Great corner pantry in the kitchen for storage. Upstairs there are 3 nice bedrooms, full bath, convenience of laundry, master bedroom with walk in closet and ensuite with 5' shower. The Basement is undeveloped but set up for family room, 4th bedroom and another full bath. Enjoy the insulated Double attached garage to keep those vehicles warm and dry. Located in the new phase of Blackwolf close to walking trails, 73 acre Legacy Park and lots of amenities. Easy access to downtown core. Home is Virtually Staged. New Home Warranty. FIRST TIME HOME BUYER, ASK ABOUT THE NEW GOVERNMENT GST REBATE. Certain restrictions apply. (id:48985)
698 South Railway Street Se
Medicine Hat, Alberta
Discover an exceptional opportunity with this vacant corner lot located in a high traffic, high visibility area. Positioned for maximum exposure, this property benefits from steady vehicle flow and excellent visibility from the Allowance Avenue overpass, making it ideal for future development or long-term investment. Adding to its appeal, the property features two income-producing billboards, a large 10' x 20' billboard generating reliable monthly revenue, plus a 4' x 8' billboard bringing in supplementary monthly income at a lower rate.Whether you’re looking to build, hold, or leverage the existing advertising income, this property offers excellent value. (id:48985)
847 Mt Sundance Manor W
Lethbridge, Alberta
Located in Sunridge, Lethbridge, this condo provides comfortable living with excellent amenities. Enter through a welcoming entryway that leads to the attached garage. The spacious living room features 12' ceilings and a cozy fireplace. The kitchen is filled with natural light and includes solid-surface countertops and an open-concept layout ideal for entertaining. The primary suite is located upstairs and includes a 3-piece en-suite and a walk-in closet. There are two additional bedrooms, a 4-piece bathroom, and a laundry room. The lower level offers a versatile flex space that can serve as an extra bedroom or family room, complete with a full bathroom and a separate entrance. This property is conveniently situated near local amenities, parks, walking paths, and the University of Lethbridge, making it a great choice for students, investors, or first-time buyers. (id:48985)
2546 Aspen Drive
Coaldale, Alberta
Designed with both function and family fun in mind, this exceptional home offers an ideal blend of comfort, space, and style. All new quartz through out the home with brand new undermount sinks, new faucet in the kitchen. New flooring on main level and by second kitchen on the lower level. Laundry room on second level for easy access. Featuring a sunroom, mudroom, over 550 sq. ft. of outdoor decking, and a second-level theatre room with a zoned sound system, it's ready for that special family to move in and make memories. With 4 spacious bedrooms and 4 bathrooms, this home offers plenty of room to grow. Enjoy the convenience of two family rooms, a heated double-car garage, and an extra-large front driveway—perfect for gatherings or multi-vehicle households. Comfort and quality are evident throughout with a high-efficiency furnace, in-floor heating in the ensuite and lower-level bathroom, and thoughtful extras like underground sprinklers and a gas BBQ hookup. All appliances are less than 2 years old. Six person hot tub in the back yard which with no neighbors directly behind you creates a very quite soak. Whether you're relaxing in the theatre room, entertaining on the deck, or enjoying quiet mornings in the sunroom, this home delivers in every way. Easy to show and ready to impress! (id:48985)
5, 1520 23 Avenue N
Lethbridge, Alberta
A rare architectural gem in North Lethbridge, ready for its next chapter. This multi-level home offers dramatic volume, oversized windows, and a layout you don’t find every day. If you’re looking for a place with character and room to create, this property delivers. The structure is solid, the design is striking, and the potential is undeniable—refresh it, remodel it, or reinvent it to match your style.Set in a convenient neighbourhood near schools, parks, shopping, and major routes, you’ll appreciate how easy it is to get around while still enjoying a quiet residential feel. Whether you’re a buyer wanting something unique or an investor hunting for a project with potential upside, this home is full of opportunity. (id:48985)
1108 10 Avenue N
Lethbridge, Alberta
A solid opportunity in a quiet northside location. This 2,265 sq. ft. semi-detached property offers two above-grade illegal suites, providing flexibility for multi-generational living or the option to retain a tenant and offset costs. The upper level features a bright and spacious three-bedroom unit with an updated kitchen and bathroom, hardwood flooring, a 3-piece ensuite in the primary bedroom, and a private front terrace. There is also a dedicated parking pad for three vehicles, along with a front storage/garage space ideal for bikes, tools, and seasonal items. The lower two-bedroom unit is currently occupied by a long-term tenant who would be happy to stay. This also sits above grade, creating a comfortable living experience without the feel of a traditional basement. It includes its own private yard and parking for three vehicles. Additional highlights include newer appliances and countertops, a rebuilt upper deck off the primary bedroom, and a large storage shed with an overhead door for yard equipment and storage needs. Conveniently located near schools, transit, and quick access to Scenic Drive, offering easy connectivity to the entire city. A rare and practical opportunity—book your showing with your REALTOR® today. (id:48985)
8634 25 Avenue
Coleman, Alberta
Welcome to the Oak model by Stranville Living Master Builder! Located in the Coleman, Alberta community of Aurora, this home is perfect for a wide range of buyers, including empty-nesters, vacation home buyers, and growing families. Nestled on the northern edge of Coleman, the community of Aurora boasts breath-taking southern views of the Rocky Mountains, including among others, Chinook Peak and Turtle Mountain. The orientation of this 2,175 square foot home, which backs directly south, provides a stunning 180 degree panoramic view of the southern mountain range from the living room, dining room, and the primary bedroom and ensuite. This tremendous home is outfitted with Stranville Living's top-tier appliance package, including a seamlessly integrated Fisher & Paykel fridge, paneled dishwasher, built-in wall oven and microwave, and a range hood wrapped to match the cabinetry. Tired of the stark sterilized look for your kitchen? Soak in the maple finish of this kitchen with gold accents and beautiful tiled backsplash. Moving upstairs, you'll find the massive bonus room of over 280 square feet, ideal as a second level living room or play space for the young ones. The primary bedroom is a stunner! In it, you'll find a huge walk-in closet that provides a ton of storage and an exquisite ensuite bathroom that has a large tiled shower, stand alone tub, and 10' of double sink vanity. Each of the two other bedrooms on the second level have their own walk-in closets and the second floor laundry room has a sink with cabinet and countertop. The exterior of the home is finished in James Hardie fiber cement siding with tasteful accents and a rear deck accessible off the dining room. There are not many lots in Coleman that can boast this view, so come see what could be yours. High-efficient mechanical equipment, Low E windows, and spray foam in the rim joists help keep your heating and cooling costs in check. Must be seen to be appreciated! Photos may contain virtual staging. (id:48985)
317 Moonlight Way W
Lethbridge, Alberta
Welcome to 317 Moonlight Way W in Copperwood, a Modified Bi-Level home with plenty of space for family living. The main floor is bright and open, with the living, dining, and kitchen flowing together and direct access to the upper deck, perfect for outdoor entertaining. The primary bedroom includes an ensuite bathroom and a walk-in closet, while upstairs you’ll find two more bedrooms and a full 4-piece bathroom. A standout feature of this home is the walkout basement from the family room, offering extra living space with a cozy fireplace, two additional bedrooms, another 4-piece bathroom, and a convenient laundry and utility area. Outside, the fenced backyard features a spacious deck and a storage shed, making it perfect for relaxing or hosting gatherings. This home has everything you need for comfortable family living. For a closer look, please view the video walkthrough in the links tab or on YouTube by searching the home address. (id:48985)
188 Cougar Way N
Lethbridge, Alberta
Welcome to Cougar Way! This quiet street backs onto Legacy Regional Park - 73 acres of walking trails, playgrounds, sports courts, skate board park, picnic shelters, spray park, discovery playground and community pavilion. This bi-level has a single attached garage, open concept living area upstairs that is soaked in natural light, 2 bedrooms on the main floor that share a 4 piece bathroom. The basement has a family room, laundry room and a converted primary suite with a walk-in closet and 5 piece ensuite. The north facing backyard enjoys a deck that offers views of the park, firepit area and is only steps away from a walking/biking path that connects to the other 6 km of paths around the park! (id:48985)

