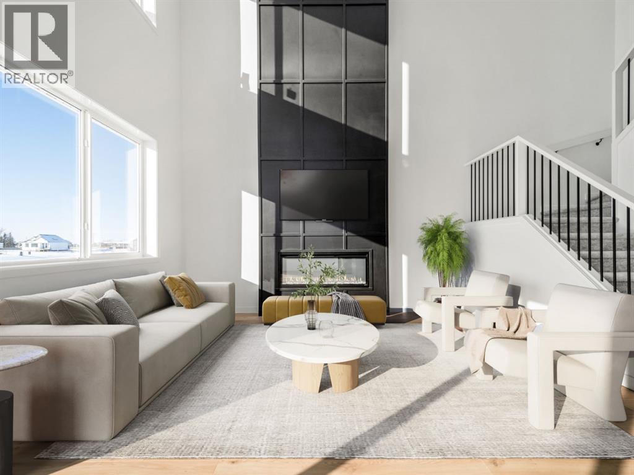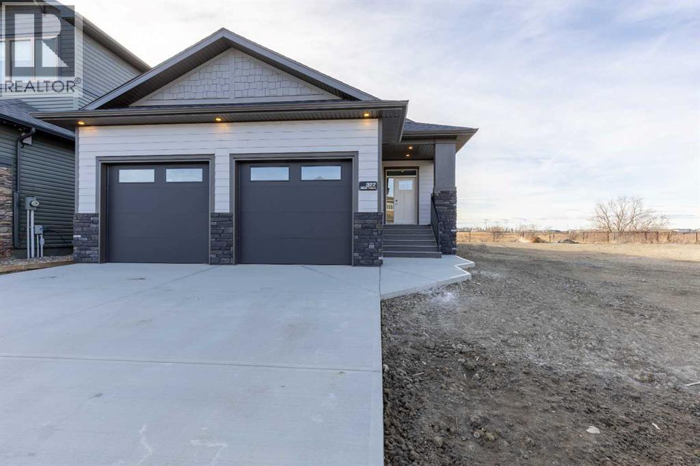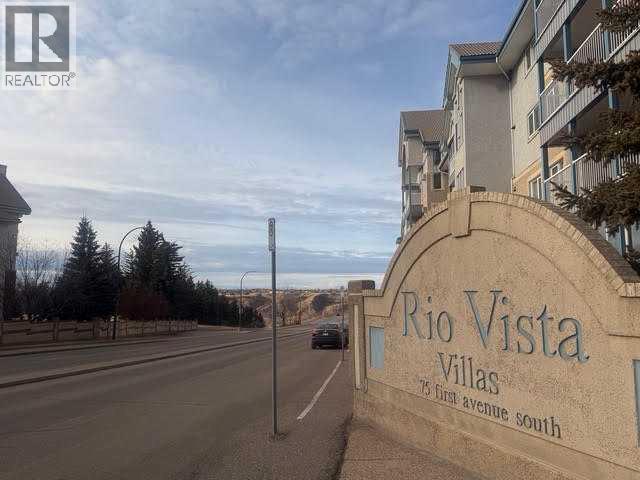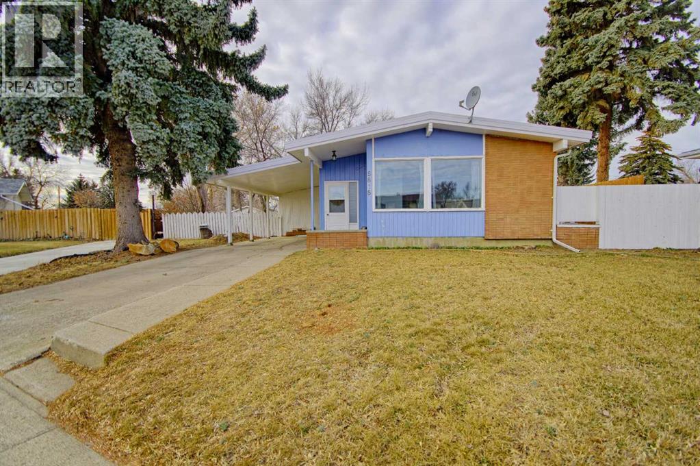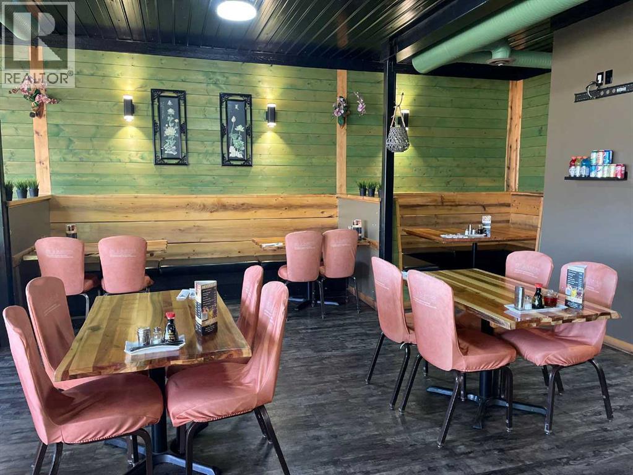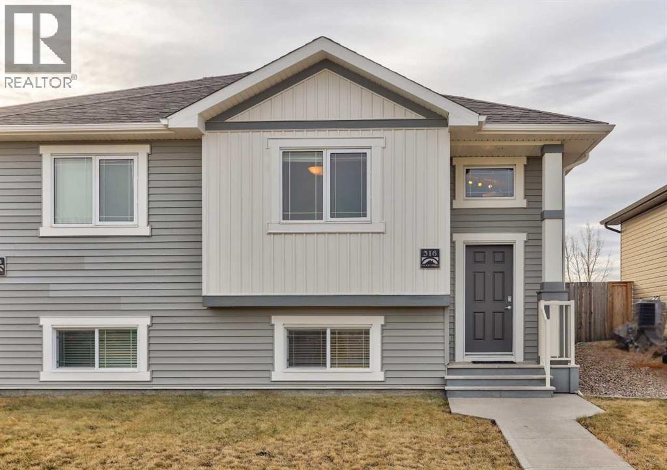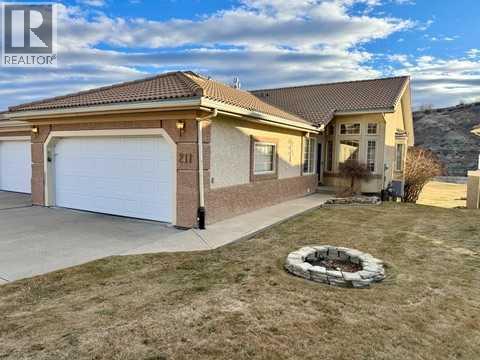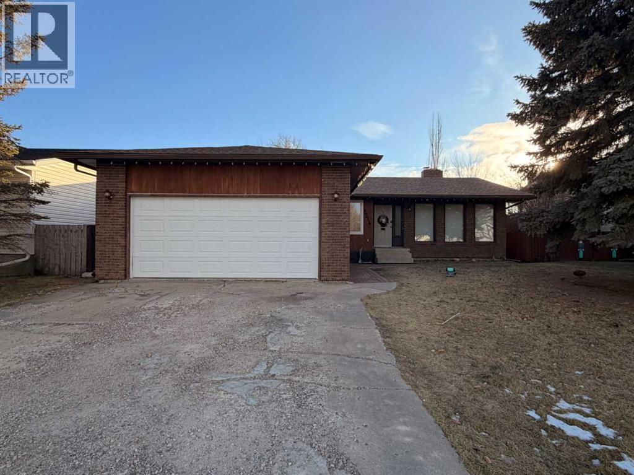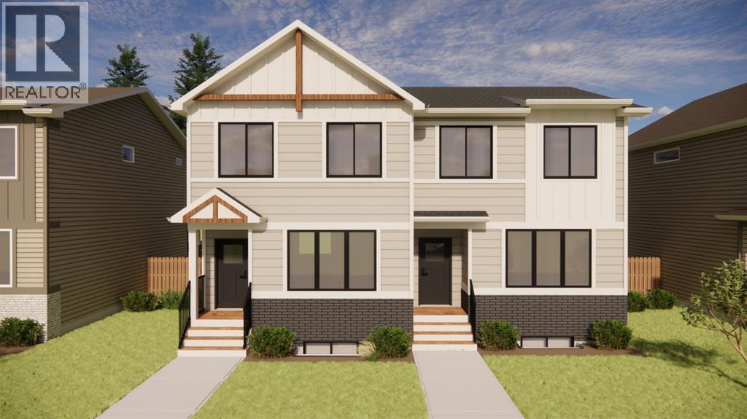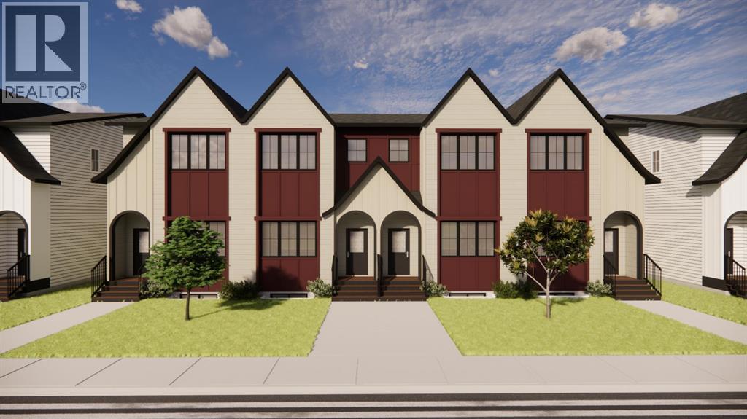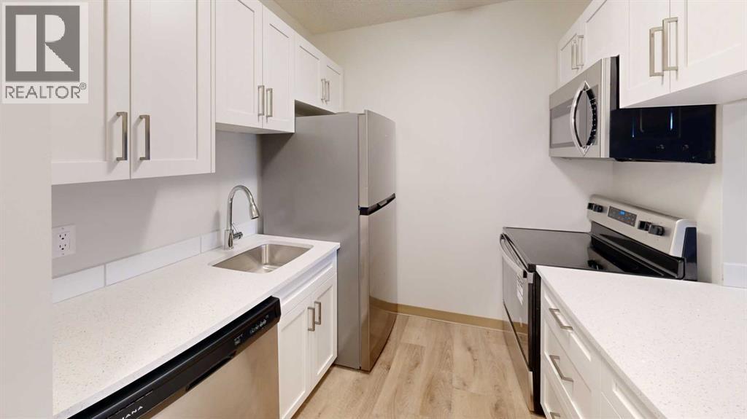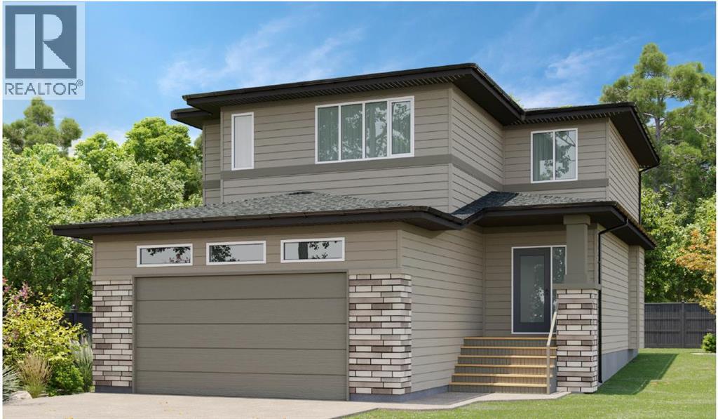4622 31 Avenue S
Lethbridge, Alberta
WHAT A HOME! What a Location! Backing onto the Pond. THE "Julian" by AVONLEA HOMES The home has a main floor office, huge walk-through mudroom/pantry, and 2 storey ceilings in the living room! Kitchen, Dining, living area are all wide open. Enjoy the large windows and the great view of the lake. For those working at home there is a great office located on the main floor. The bonus room is perfect for movie nights. The master suite has a big walk-in closet ,and 5 piece ensuite! Basement is undeveloped but set up for family room, bedroom and another full bathroom.Great location for that growing family close to school, park and Play Ground. Home is virtually staged. New Home warranty. FIRST TIME BUYER! ASK ABOUT THE NEW GOVERNMENT GST REBATE. Certain restrictions apply (id:48985)
322 Canyon Meadows Road W
Lethbridge, Alberta
A thoughtfully designed bungalow by Janus Homes backing onto a green space - the ideal home for someone hoping for main floor living! It's not often you find bungalows, especially one with a view! This modern home enjoys a west-facing backyard, meaning you'll get to soak up the sun all summer! The tall ceilings, rich tones and elegant finishes lend themselves to the uniqueness of this build. There's a main floor laundry room, 4 piece bathroom with plentiful counter space and a spare bedroom or office, the primary suite boasts a tray ceiling with 4 piece ensuite (dual sinks!) and walk-in closet. The kitchen enjoys natural light that highlights the gorgeous walnut tones of the cabinetry, statement quartz counters and walk-in pantry. The basement is undeveloped but offers tons of space to make your own - including an additional 2 bedrooms and bathroom along with large family room. The yard has direct access to walking paths that connect to the coulees and Canyons Park! (id:48985)
208, 75 1 Avenue S
Lethbridge, Alberta
This bright and beautifully updated 55+ condo in Rio Vista Villas offers comfortable adult living just steps from downtown Lethbridge and the scenic coulees. The 2-bed, 2-bath layout is designed with privacy in mind, placing the bedrooms on opposite sides of the unit. Recent updates to the flooring and toilets, giving the home a fresh, modern feel. Large windows and a spacious patio invite an abundance of natural light, creating a warm and welcoming atmosphere. The convenience continues with heated underground parking with car wash and wood working room, 2 elevators with access that takes you directly to all levels. Rio Vista Villas provides an impressive range of amenities, including a fitness centre, library, recreation room with pool tables, ping pong, darts and shuffleboard, making it easy to stay active and connected. Also included is a large craft room and library. Its location is ideal, just one block from the mall, close to highway access, and within easy reach of all downtown services, shops, and restaurants. This is a fantastic opportunity to enjoy low-maintenance living in a vibrant and friendly community. (id:48985)
5818 53 Street
Taber, Alberta
Welcome to this beautifully updated family home, perfectly situated on a large lot in a quiet cul-de-sac in Taber. From the moment you step inside, you’ll appreciate the many upgrades throughout. The home has been fully renovated and features a new kitchen, new flooring, fresh paint, new trim, and more, creating a clean and modern feel. With 4 bedrooms and 2 bathrooms, there’s plenty of space for a growing family. Outside, you’ll find a convenient carport and a brand new detached garage, ready for you to customize the interior to suit your needs. The expansive yard offers ample room for a garden, play space for the kids, or simply enjoying the outdoors. A move-in-ready home in a peaceful location—this one checks all the boxes. (id:48985)
5215 47 Ave
Taber, Alberta
This well established Chinese restaurant offers a rare opportunity to purchase both the building and the business in a great location. Featuring approximately 75 seats, the restaurant provides a very spacious and welcoming dining area, ideal for dine in service, group gatherings, and special occasions.The large, open kitchen is designed for efficiency and visibility and comes fully equipped with all necessary commercial kitchen equipment, along with a walk in cooler and walk in freezer. An office space and generous storage area are located at the rear of the building, complete with an overhead door for easy deliveries and operations.The property has been well maintained and includes a new hot water on demand system. With its excellent layout, strong functionality, and prime location, this turnkey opportunity is well suited for owner operators or investors looking to step into a fully operational restaurant space. (id:48985)
316 Coalbanks Boulevard W
Lethbridge, Alberta
Welcome to the community of Copperwood — a great place to grow! Tired of paying condo fees? This clean, well-maintained half duplex offers an excellent alternative, with a fantastic location just steps from Coalbanks Elementary School (K–5), a short walk to the Lethbridge YMCA and Cavendish Farms Centre, and only an 8-minute drive to the University of Lethbridge.Inside, you’ll love the bright bi-level layout. The main living area features vaulted ceilings and an open-concept kitchen with an island and large pantry, seamlessly connected to the dining and living room. The main floor also offers one bedroom with generous closet space and a full four-piece bathroom. Downstairs, you’ll find a dedicated laundry/utility room, additional storage, and two bedrooms, including a spacious primary bedroom with a walk-in closet and direct access to the full bathroom, which also features a second entrance from the hallway. The thoughtful lower-level layout makes this home an excellent fit for first-time buyers, small families, or investors seeking a solid revenue property, and central air conditioning adds year-round comfort.Outside, enjoy alley access with rear parking, a fully fenced and landscaped yard, and a spacious deck with a privacy wall. The yard also features underground sprinklers, and the double parking pad is already prepped with power and gas, conveniently located at the edge, ready for a future garage. Located in one of Lethbridge’s most popular communities, this home offers a great combination of location, functionality, and long-term value. Don't miss out on this fantastic opportunity! (id:48985)
211 Canyon Boulevard W
Lethbridge, Alberta
Experience year around resort-style living in this beautifully updated half-duplex in Paradise Canyon. The open main floor is filled with natural light and features a warm living area and convenient kitchen, plus a main-floor primary bedroom complete with a jetted tub in the generous en-suite. Take in gorgeous views of the golf course and river coulee right from your window. The fully finished lower level includes a spacious family room with fireplace and walkout to lower patio, and the large double attached garage offers plenty of storage and convenience. Steps from the clubhouse and surrounded by scenic beauty, this home truly feels like a getaway. (id:48985)
5214 38 Avenue
Taber, Alberta
Set on a quiet street at the very south end of town, this solid 1981 bungalow offers the kind of space, layout, and long term potential that’s getting harder to find. With 1,411 square feet on the main level, a fully finished basement, an attached garage, and a 60-foot lot, this is a home that invites you to look past the cosmetics and focus on what truly matters: size, structure, and setting. Inside, the main floor follows a classic bungalow layout that remains popular for good reason. The living and dining rooms are anchored by a double sided wood burning fireplace and patio doors off the dining area lead to the rear deck and yard. The main floor is home to 3 bedrooms, including a generously sized primary bedroom with a 3pc en-suite featuring an updated tiled shower. A second 4pc bathroom has had a renovation started with a corner tiled shower and awaits your personal choice completion. Downstairs, the finished basement significantly extends the living space. A very large rumpus room and gas fireplace make it a flexible area for recreation, media, or hobbies. There is one large bedroom, another room currently used as an office/craft space that could be a bedroom if needed plus there's another space on the other end of the house that could be converted into a bedroom if desired. A 3pc bathroom, laundry area and storage pantry complete this level. A few other features include A/C, solar panels, updated furnace and water tank along with some pvc windows. The yard has a large shed and parking for your RV or extra vehicles and it all backs onto a field rather than houses for more privacy. For buyers who understand potential and are willing to put their own stamp on a home, this is a chance to start with space and strong bones. (id:48985)
2601 16 Avenue N
Coaldale, Alberta
Welcome to this brand new half duplex built by Stranville Living Master Builder, showcasing the thoughtfully designed Edderton floorplan with over 1,400 square feet of developed living space above grade. Located directly across the street from the SHIFT Community Centre and the brand new high school in Coaldale, this home sits in the heart of the growing community of Malloy Landing, where convenience and community come together in a big way. Gst is included in the sale price of the home, a 10 year new home warranty, rear deck, front landscaping and wing fences.The main floor is designed for everyday living and entertaining, featuring an open-concept layout filled with natural light from oversized windows. The spacious living room flows seamlessly into the functional kitchen, complete with quartz countertops, soft-close cabinetry, and a central island with bar seating that anchors the space. Toward the back of the home, the formal dining area overlooks the backyard and double car parking pad, creating a practical and comfortable setting for family dinners or hosting friends.Upstairs, you’ll find three well-proportioned bedrooms along with the convenience of upper-level laundry. The primary bedroom is a true retreat, offering a generous walk-in closet and a private ensuite finished with quartz countertops and a walk-in shower. A second four-piece bathroom completes the upper level, providing plenty of space for family or guests.Brand new, thoughtfully laid out, and positioned in one of Coaldale’s most exciting new neighbourhoods, this home offers modern finishes, smart design, and an unbeatable location right out the front door. (id:48985)
2802 16 Avenue S
Coaldale, Alberta
This brand new townhome by Stranville Living Master Builder showcases the Kendrick floor plan, a refreshingly unique design that stands out the moment you walk through the door. With elevated finishes throughout and a thoughtful layout, this home offers a level of style and functionality that’s hard to find in today’s market. The main living area immediately impresses with soaring 12-foot ceilings that create an open, airy feel, while the architectural split-level design subtly separates the living room and dining area with a short set of steps, adding visual interest and a sense of defined space without sacrificing flow.The kitchen is both sleek and practical, designed to complement the modern aesthetic while still offering plenty of workspace and storage for everyday living. Natural light pours through the main level, enhancing the clean lines, warm finishes, and overall inviting atmosphere of the home. Whether you’re hosting friends or enjoying a quiet night in, this layout simply works.Upstairs, you’ll find three well-proportioned bedrooms, including a spacious primary retreat that feels genuinely private. The primary bedroom features a well-appointed ensuite with dual vanities, a walk-in shower, and a generous walk-in closet, making busy mornings and end-of-day routines effortless. The additional bedrooms offer flexibility for family, guests, or a dedicated home office.For added convenience, a double car parking pad is located in the back with alley access.Location is a major highlight here. Situated directly across the street from the brand new SHIFT Leisure Centre and a brand new high school, this home is perfectly positioned in the growing community of Malloy Landing in Coaldale. It’s a setting that blends modern living with everyday convenience, ideal for those who value thoughtful design, quality construction, and a neighbourhood built for the future. A back deck and front landscaping are included in the list price, as well as GST and a 10 year new h ome warranty. (id:48985)
108, 405 Columbia Boulevard W
Lethbridge, Alberta
Welcome to Westridge Manor! This fully renovated 2-bedroom, ground-floor condo, with IN-SUITE LAUNDRY is completely move-in ready and perfectly located within walking distance to the University of Lethbridge.Inside, you’ll find fresh paint, new flooring throughout, and a fully renovated bathroom. The kitchen has been thoughtfully updated with custom soft-close cabinetry, quartz countertops, and three brand-new appliances including a fridge, stove, and over-the-range microwave.The ground-floor location offers easy access and added convenience, making this unit ideal for students, first-time buyers, or investors looking for a low-maintenance property in a prime location.Westridge Manor has a strong, engaged Board or Directors (one of which is willing you to meet with you and or your realtor to answer any questions. You are not only investing in a property you are investing in a "Community" which means you need to do your dure diligence on all the condo documents, we at Westridge are very proud and have the proof to back it up. Condo fees includes; all of the usual + a resident manager, all utilities (except power)Clean, modern, and well-located — this is a condo you won’t want to miss. (id:48985)
877 Devonia Circle W
Lethbridge, Alberta
The perfect family home awaits... everything you need, with lovely extras to set this home apart from the rest. A spacious foyer with front closet greets you through the front door, and then in to your lovely open concept main floor. The living room is a great size, and a gas fireplace provides the perfect amount of cozy for this space. The kitchen features a wonderful island with quartz countertops, stainless steel appliances, and an exceptional pantry. The mudroom is every family's dream. Built in storage, plus a bench with hooks to keep your whole crew organized. The second level boasts 2 bedrooms, a full four piece bathroom, good size laundry room, as well as a bonus room just off your primary bedroom. The primary bedroom is at the front of the home, and features the most amazing large window that floods the whole space with soft natural light. The walk in closet is definitely not short on space, and the ensuite rounds off this space with a double vanity, shower, and a water closet too! The basement is open for future development. You'll note that the back deck is already on, just ready for you to bring your chair and beverage to enjoy the day. Outside you'll also note the cement fibre siding. This will help with your peace of mind, and your insurance bill! The Crossings is a positively wonderful community, and this home is walking distance to a fabulous park and playground, as well as 3 schools, the public library, the YMCA rec center, restaurants, groceries, pharmacies, and so much more. Give your favourite REALTOR® a call and come see all this home has to offer! (id:48985)

