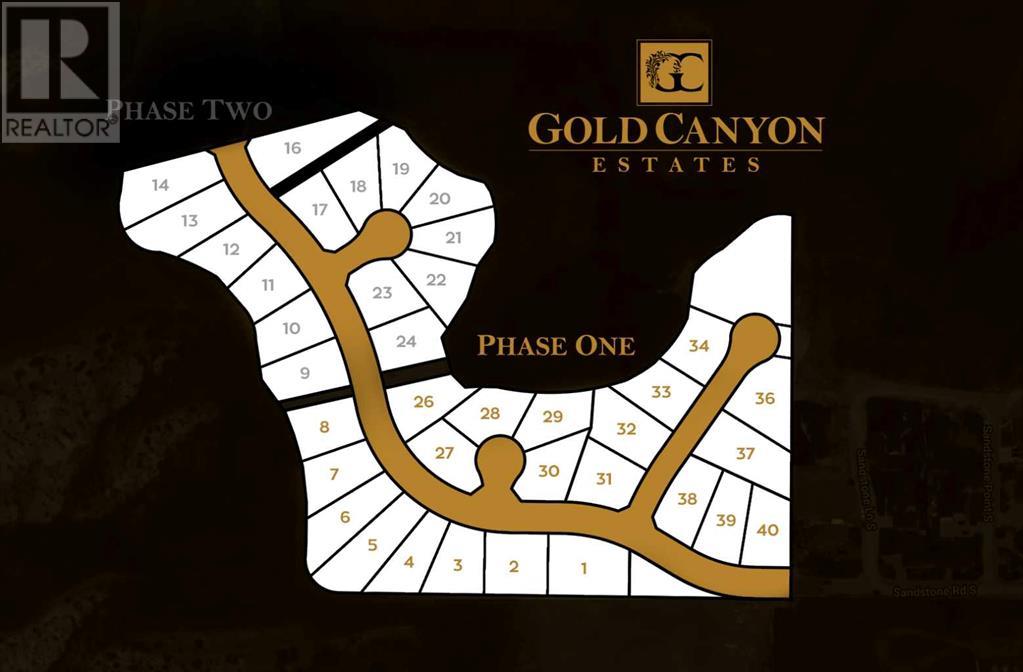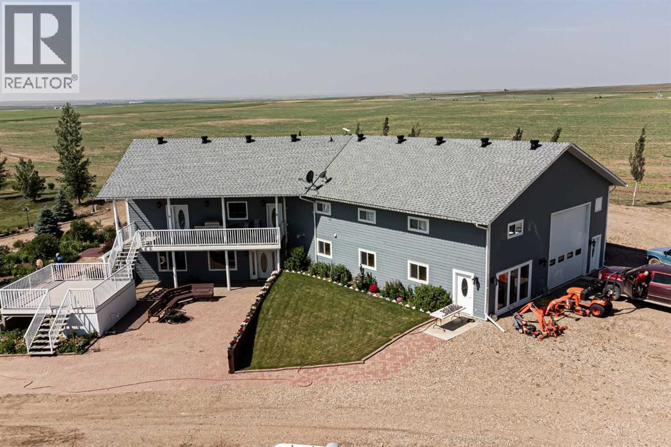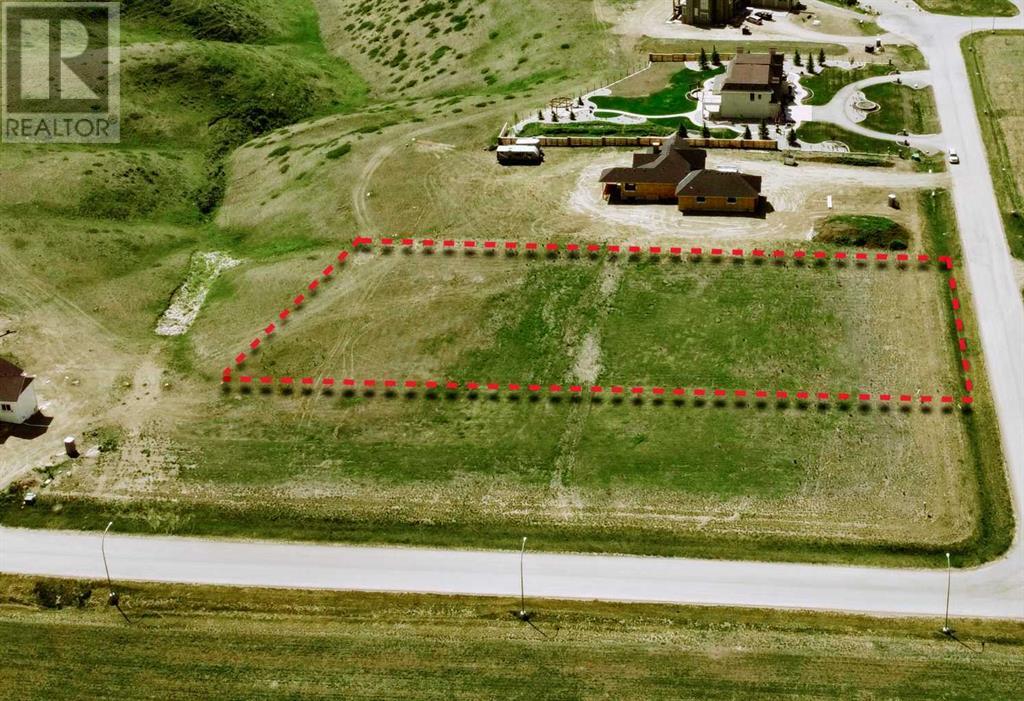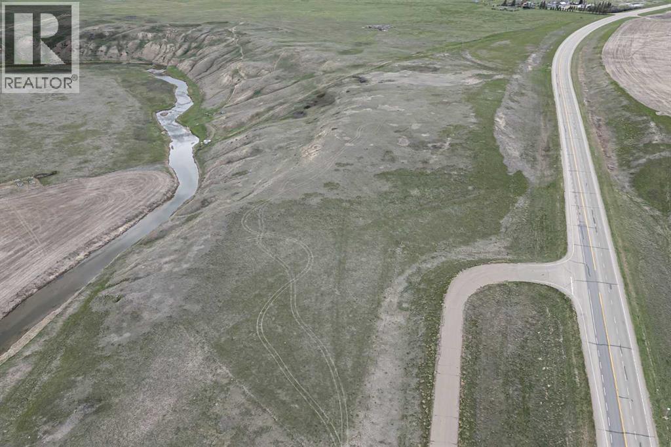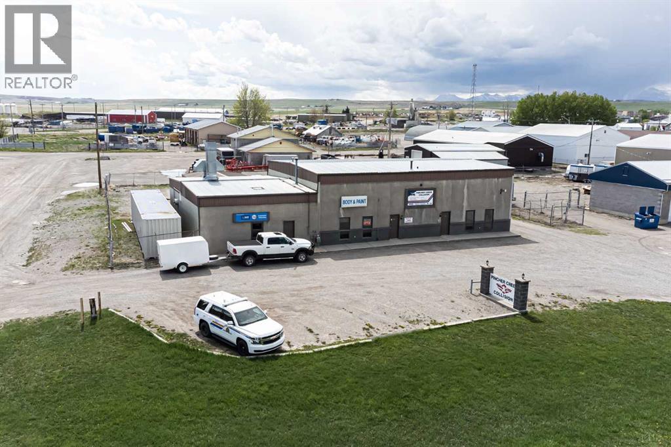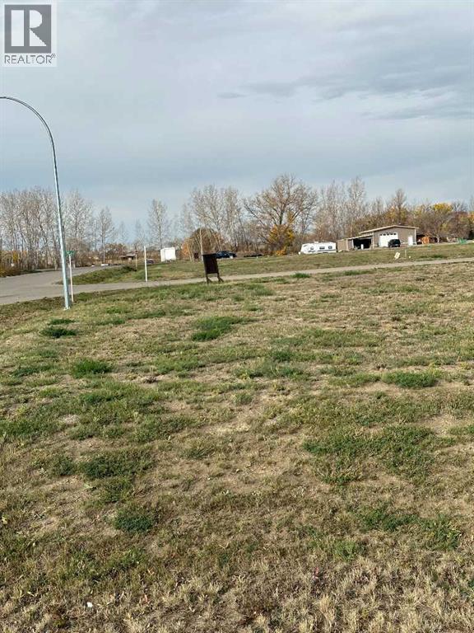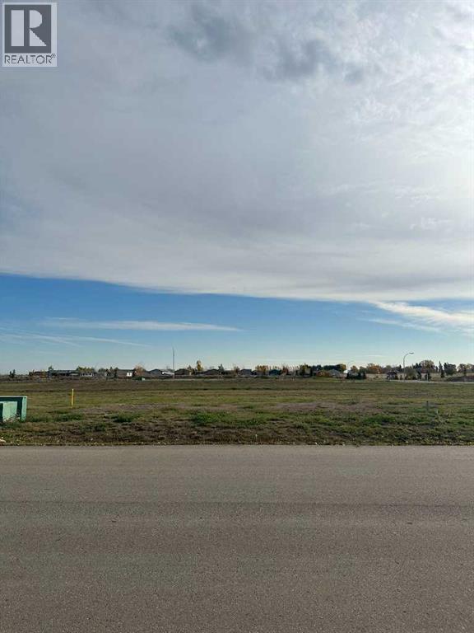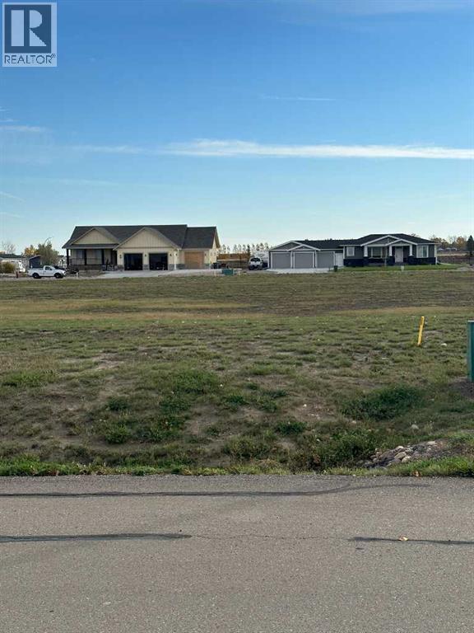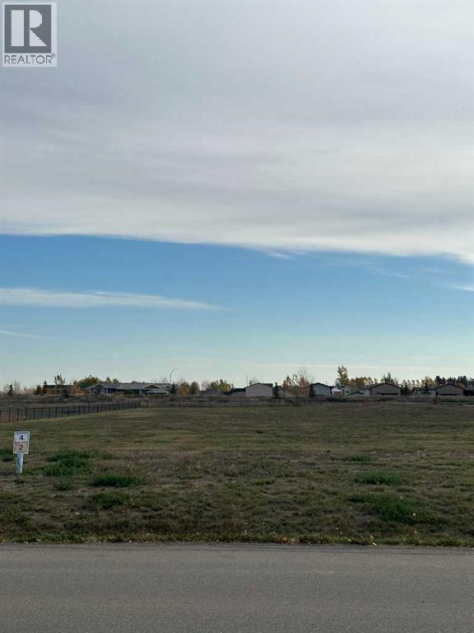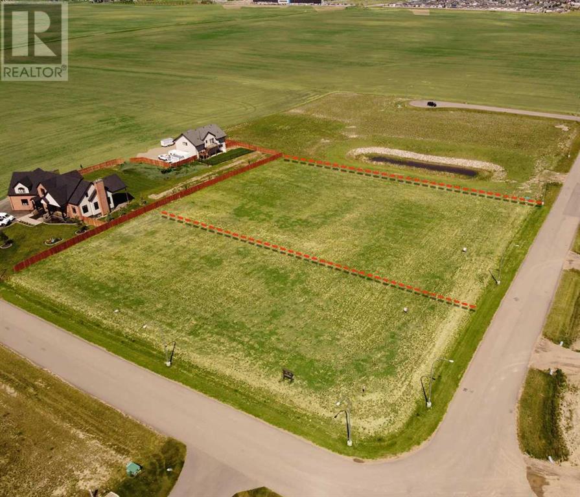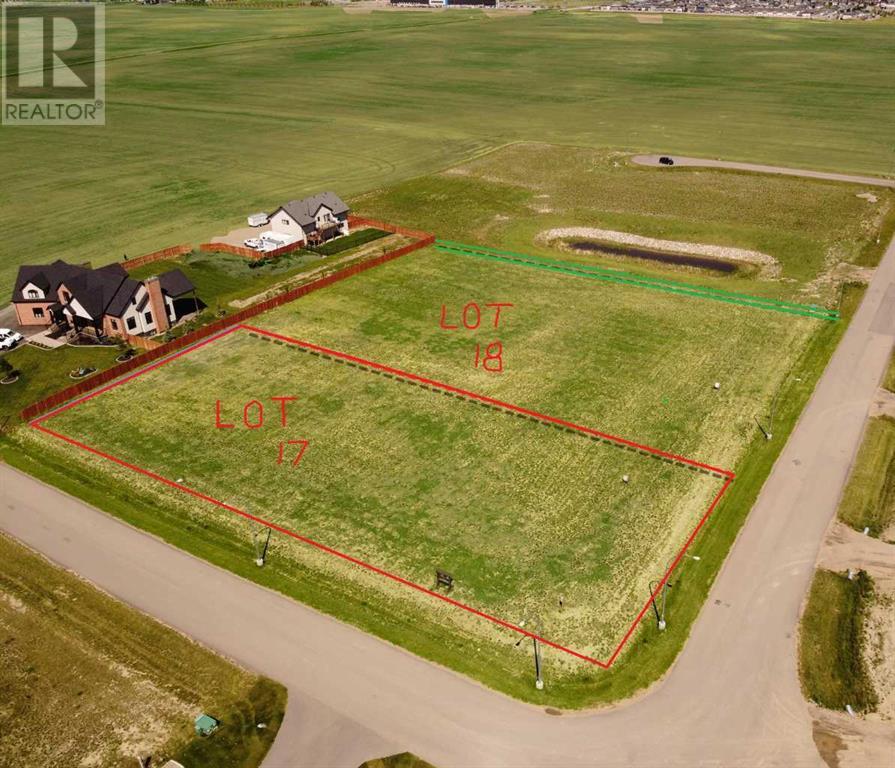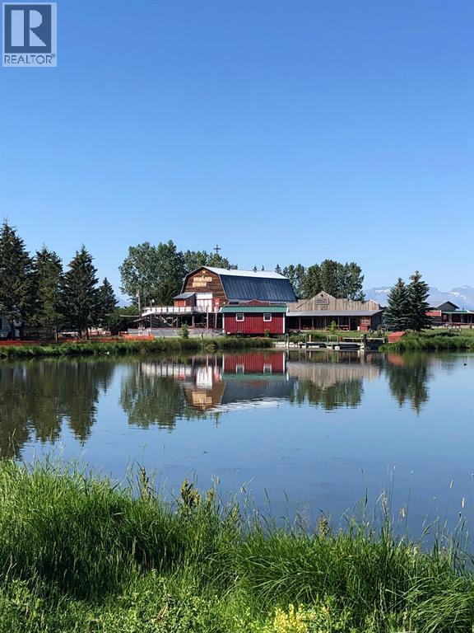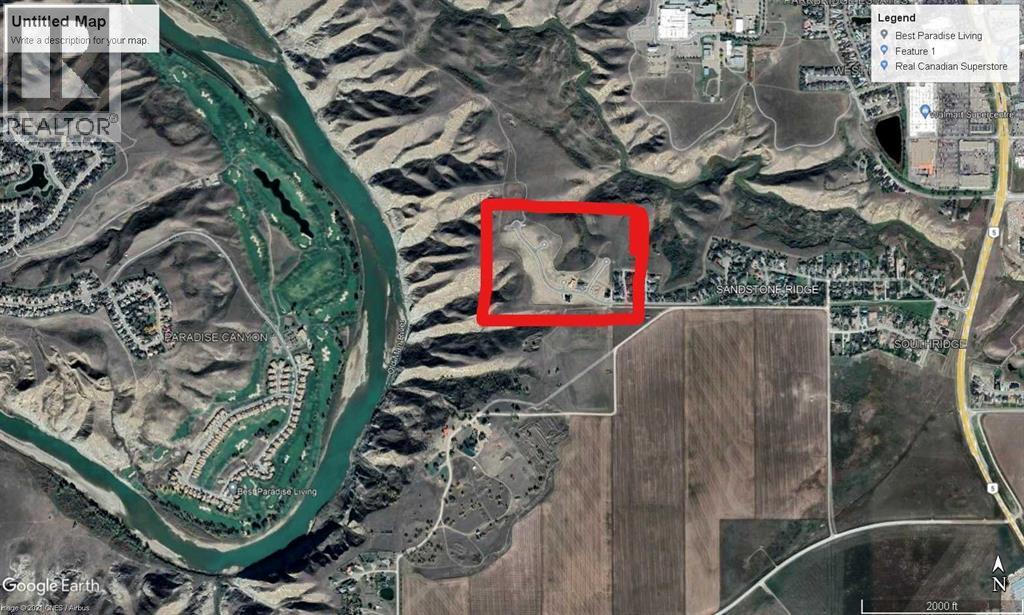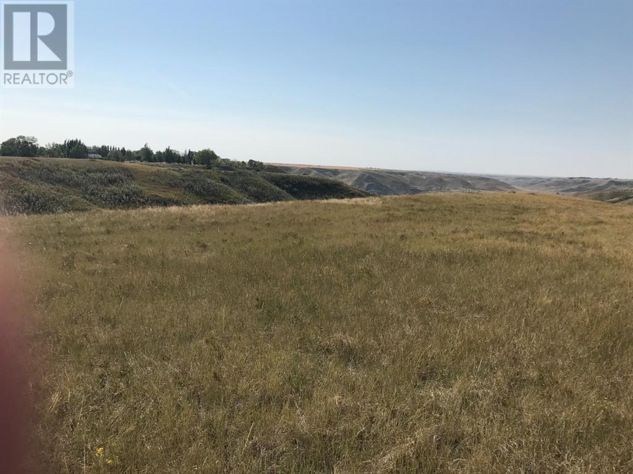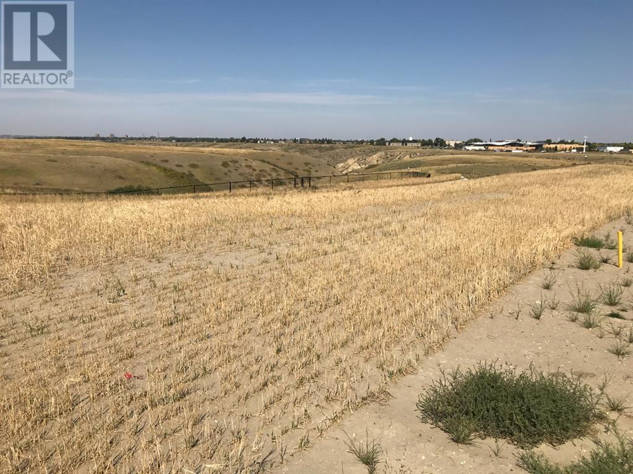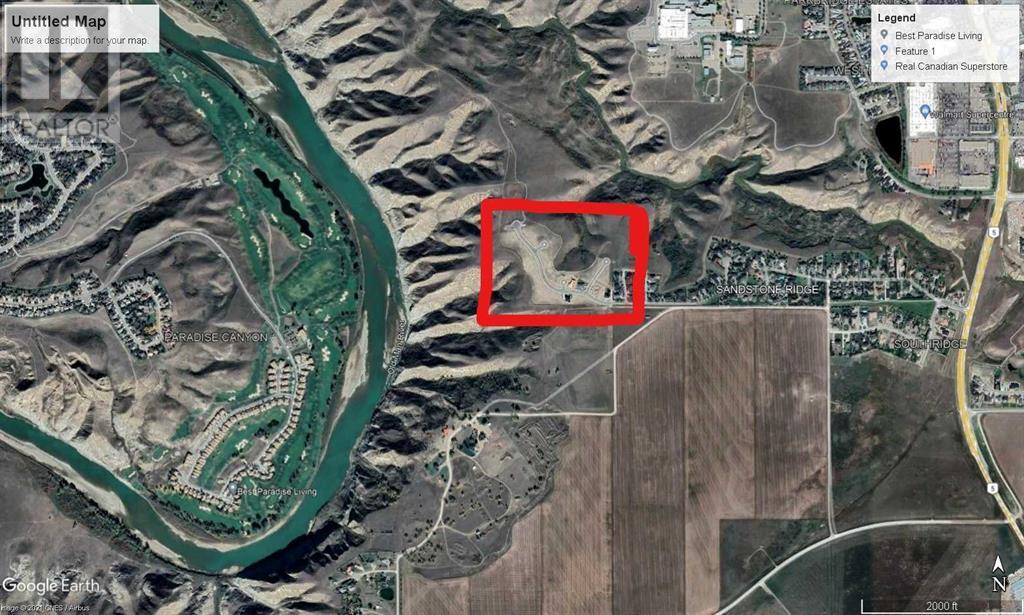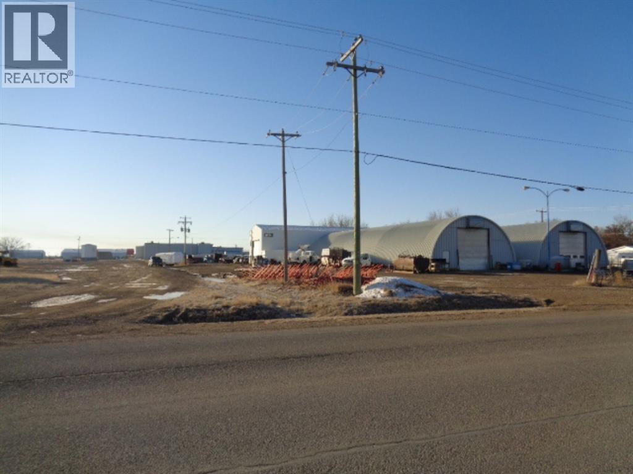142 Sandstone Road S
Lethbridge, Alberta
Go south on Highway 5, turn right into Southridge, go through Sandstone and you will arrive at Gold Canyon Estates. Lots available ranging from .33 to .5 acres all with gorgeous views of the mountains and many with coulee and city views and many with river views. All services include City water, electrical and gas lines to the property line, street lights, sidewalks, paved streets. Everything is ready to build your dream home with the builder of your choice. (id:48985)
328 Railway Avenue
Travers, Alberta
Country living with views as far as the eye can see, is what 11.61 Acre parcel of land can offer you and your family. This home is custom built and has storage and a place for absolutely everything. The egress in this home is outstanding. There are six entry/exits throughout the home. All doorways in the home are 36” wide making moving furniture a breeze. What’s really impressive is the main floor living and kitchen area with almost 14 foot vaulted ceilings, beautiful acacia hardwood floors, and a kitchen island that is 18 feet long and can sit 12 stools. The view from the living room is absolutely breathtaking. Not only does the kitchen have an impressive island, it also has been thought out very well with lots of electrical outlets, deeper cupboards, double stainless steel convection oven, touch control faucets, a sill granite sink with an instant hot water dispenser perfect for afternoon tea. The kitchen floor tile are 18” x 18” travertine floor which is stunning against the dark stained cabinets. The primary bedroom is right off of the kitchen area. The high ceilings host extra storage above the his and her closets. There is a built in surround system in the home. The ensuite also has tiled floors and a stacking laundry in the bathroom. The two windows in the en suite make it very bright. There is a tub/shower unit, low flush toilets, make-up counter and linen closet for extra storage. Up over the garage is an illegal suite with its own heating system. This is a perfect mother-in-law suite or just an extra bedroom. The suite does come finished with all appliances, including a washer and a dryer and has a Jacuzzi tub/shower. There’s also a large storage space beside the suite that could double as a library! There is a walkout basement in the home with several large windows, so it doesn’t feel like a basement. The living space has a projector and screen as well as a stage area with built in speakers. The seller taught music lessons, and had her recitals here. (sta ge can be removed) There’s another good size bedroom in the basement and it is wired for TV/entertainment with a full bath not far away. The garage is absolutely massive 24’ x 44‘ deep...a mechanics dream. It’s fully equipped with a jib crane with a full bathroom. The plugs are endless. 3 x220 plugs and several 110 plugs with 20 amps so you’ll never blow a breaker. There are 16 foot ceilings, so a lift easily could be installed. A full ventilation system, and the overhead garage door is 14‘ x 14’. Another special features is there are 3 fully functioning RV campsites. This acreage is located 15 Min. from Lomond where there is a school from k-12, grocery store, hardware store and restaurant. If you’re looking for peace and quiet, country living, look no further! (id:48985)
30 Edgemoor Way W
Rural Lethbridge County, Alberta
Edgemoor Estates at Sunrise Point is nestled above the coulees bordering the west edge of the City of Lethbridge. With unsurpassed views of the mountains and river valley, this unspoiled gem is developed into country estate lots where natural terrain and wildlife surround you. All paved roadways, street lights and most servicing have been installed to the property line. Over 1 acre lots afford a large building envelope with architectural controls to ensure the homes give a sense of space and openness with plenty of breathing space. Your "forever" home will have a sense of "classical elegance" with timeless value that comes from living in the country but close to all amenities. (id:48985)
4;23;14;6; Sw
Carmangay, Alberta
Discover the unparalleled potential of this expansive 22.39-acre parcel of raw land, a canvas awaiting your vision! Nestled north of Carmangay and just a stone's throw from Highway 23, this property presents an idyllic setting for your dream build, surrounded by breathtaking views of the valley and mountains. What sets this land apart is the enchanting Little Bowl River that meanders through the southwest corner, adding a touch of natural serenity and picturesque beauty to the property.Ease of access is a highlight, with utilities conveniently nearby, ready to be connected to bring your vision to life. Access is seamless via Camp Kitchen Road, leading directly to the property. This path, owned by the seller, is easily navigable by truck or on foot, guiding you through an opening in the fenced boundary to reveal the property in all its glory. Boundaries are marked, with a powerline delineating the west side and an existing fence line indicating the southern edge, while the eastern boundary is defined by Highway 23, tapering to a distinctive triangle to the north. For a detailed perspective, aerial shots are available in the listing, offering a bird's eye view of the property's layout and boundaries.Fully fenced for your convenience, this parcel of land boasts excellent highway access, ensuring Carmangay and Champion's amenities are just minutes away. Whether you dream of building a tranquil homestead, creating a haven for horses, or pursuing another vision, this property offers the perfect blend of accessibility, natural beauty, and potential. Don't miss the opportunity to make this serene and picturesque parcel your own. (id:48985)
1142 Macleod
Pincher Creek, Alberta
A modern, well-built building situated on a very busy commercial artery in Pincher Creek. Currently being used as an auto body repair shop, but easily demisable into 3 separate bays to accommodate different businesses. Pride of ownership is very evident. 1/2 acre lot graded and fenced. (id:48985)
3027 12 Street
Coaldale, Alberta
Welcome to Fieldstone Meadows! If you are looking for large lots in a quiet community, this is where you need to build. Bring your own builder to build the custom house of your dreams. Lots range from ¼ acre to ½ acre sizes. Leaving plenty of room in these large yards for the kids to play, the manicured garden escape, and the detached garage for workshop and toy storage. Check out Fieldstone Meadows in Coaldale. (id:48985)
3025 13 Street
Coaldale, Alberta
Welcome to Fieldstone Meadows! If you are looking for large lots in a quiet community, this is where you need to build. Bring your own builder to build the custom house of your dreams. Lots range from ¼ acre to ½ acre sizes. Leaving plenty of room in these large yards for the kids to play, the manicured garden escape, and the detached garage for workshop and toy storage. Check out Fieldstone Meadows in Coaldale. (id:48985)
3109 13 Street
Coaldale, Alberta
Welcome to Fieldstone Meadows! If you are looking for large lots in a quiet community, this is where you need to build. Bring your own builder to build the custom house of your dreams. Lots range from ¼ acre to ½ acre sizes. Leaving plenty of room in these large yards for the kids to play, the manicured garden escape, and the detached garage for workshop and toy storage. Check out Fieldstone Meadows in Coaldale. (id:48985)
3013 13 Street
Coaldale, Alberta
Welcome to Fieldstone Meadows! If you are looking for large lots in a quiet community, this is where you need to build. Bring your own builder to build the custom house of your dreams. Lots range from ¼ acre to ½ acre sizes. Leaving plenty of room in these large yards for the kids to play, the manicured garden escape, and the detached garage for workshop and toy storage. Check out Fieldstone Meadows in Coaldale. (id:48985)
9 Edgemoor Way W
Rural Lethbridge County, Alberta
Edgemoor Estates at Sunrise Point is nestled above the coulees bordering the west edge of the City of Lethbridge. With unsurpassed views of the mountains and river valley, this unspoiled gem is developed into country estate lots where natural terrain and wildlife surround you. All paved roadways, street lights and most servicing have been installed to the property line. Over 1 acre lots afford a large building envelope with architectural controls to ensure the homes give a sense of space and openness with plenty of breathing space. Your "forever" home will have a sense of "classical elegance" with timeless value that comes from living in the country but close to all amenities. (id:48985)
5 Edgemoor Way W
Rural Lethbridge County, Alberta
Edgemoor Estates at Sunrise Point is nestled above the coulees bordering the west edge of the City of Lethbridge. With unsurpassed views of the mountains and river valley, this unspoiled gem is developed into country estate lots where natural terrain and wildlife surround you. All paved roadways, street lights and most servicing have been installed to the property line. Over 1 acre lots afford a large building envelope with architectural controls to ensure the homes give a sense of space and openness with plenty of breathing space. Your "forever" home will have a sense of "classical elegance" with timeless value that comes from living in the country but close to all amenities. (id:48985)
45056 Range Road 275
Hill Spring, Alberta
First time offered a rare opportunity to own one of Canada’s greatest southern Alberta attractions, The GREAT CANADIAN BARN DANCE. RV PARK and RESORT. Located in Cardston County near the village of Hillspring, midway from Lethbridge to the Crowsnest Pass/Waterton Park area in the foothills of the Rockies. The area is rich in agriculture, lakes, reservoirs, wildlife, camping, hunting, fishing, skiing and more. This multi facility lake property includes not only the picturesque mountain view property but all the facilities and residences with potential to expand and continue the legacy of this iconic property and unique business. This over 40 acre piece of paradise on the southern prairie has it all – multi residences (B&B, VRBO/Air BnB potential), barn dance / corporate rental facility with full dining and catering facility, campground and RV park / season rental / lake recreation at this full family resort. Long house cook outs, firepits, laundry and shower house, patios, picnic area, a swimming area, playgrounds, bandstand and more! This property is home to endless outdoor fun! During the covid provincial restrictions on the Barn Dance entertainment experience the over 80+ serviced stalls campground in the 2021/22+ years were very quickly 100% sold out as seasonal rentals and a solid revenue yearsahead secured. Offering is for all the land (agriculture, residential & business zoned), buildings, equipment and all the business which forms the going concern operations. An ideal hands-on established family business in a rural setting but equally ideal for a passive income investor as the current long term owners are willing to stay on as resident managers if desired. Check out the fun video attached about the BARN DANCE experience. Call your realtor and book your showing tour today! (id:48985)
123 Sandstone Road S
Lethbridge, Alberta
Going south on Highway 5, turn right into Southridge and go through Sandstone subdivision you will arrive at Gold Canyon Estates. Many lots available in sizes ranging from .33 to .48 acres all with gorgeous views of the mountains and many with coulee and city views. All services include City water, electrical and gas lines to the property line, street lights, sidewalks and paved streets. Everything is ready for you to build your dream home with the builder of your choice. (id:48985)
118 Sandstone Road S
Lethbridge, Alberta
Going south on Highway 5, turn right into Southridge and go through Sandstone subdivision you will arrive at Gold Canyon Estates. Many lots available in sizes ranging from .33 to .48 acres all with gorgeous views of the mountains and many with coulee and city views. All services include City water, electrical and gas lines to the property line, street lights, sidewalks and paved streets. Everything is ready for you to build your dream home with the builder of your choice. (id:48985)
508 Gold Canyon Place S
Lethbridge, Alberta
Going south on Highway 5, turn right into Southridge and go through Sandstone subdivision you will arrive at Gold Canyon Estates. Many lots available in sizes ranging from .33 to .48 acres all with gorgeous views of the mountains and many with coulee and city views. All services include City water, electrical and gas lines to the property line, street lights, sidewalks and paved streets. Everything is ready for you to build your dream home with the builder of your choice. (id:48985)
604 Gold Canyon Cove S
Lethbridge, Alberta
Going south on Highway 5, turn right into Southridge and go through Sandstone subdivision you will arrive at Gold Canyon Estates. Many lots available in sizes ranging from .33 to .48 acres all with gorgeous views of the mountains and many with coulee and city views. All services include City water, electrical and gas lines to the property line, street lights, sidewalks and paved streets. Everything is ready for you to build your dream home with the builder of your choice. (id:48985)
5704 54 Avenue
Taber, Alberta
This is a great chance to own a revenue generating shop in a central location in Taber! This 20,164 sq. ft. shop currently is currently occupied by 3 tenants and generates steady monthly revenue. It could also be arranged for a new owner to move in and set up their own operations. This could be used for a heavy or light mechanic shop or a storage/warehouse facility. There is room for large vehicles to pull through and there is plenty of yard space. This is a fantastic investment opportunity for a ready to use building at a time when new construction costs are quite high! (id:48985)

