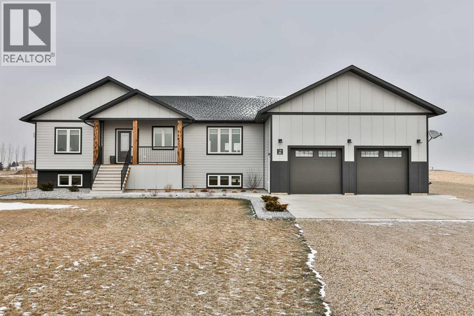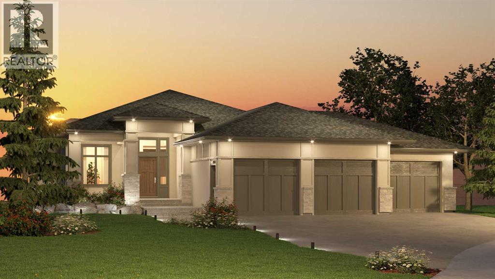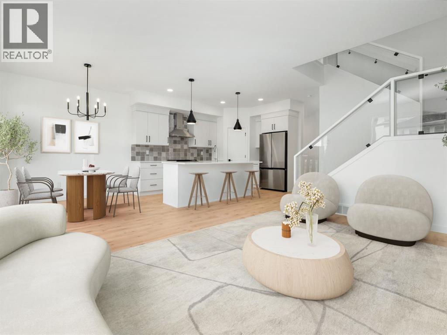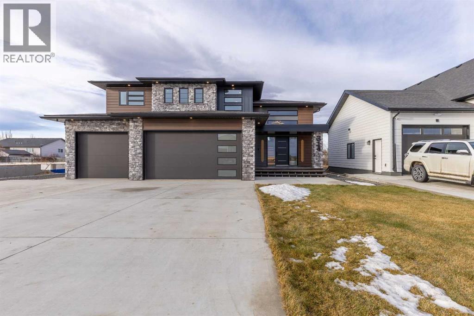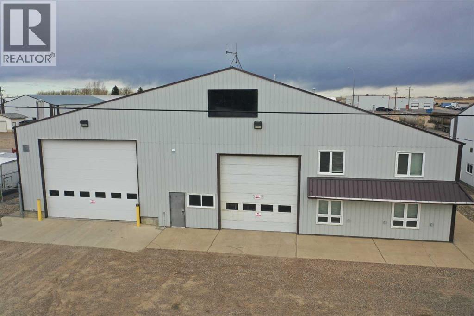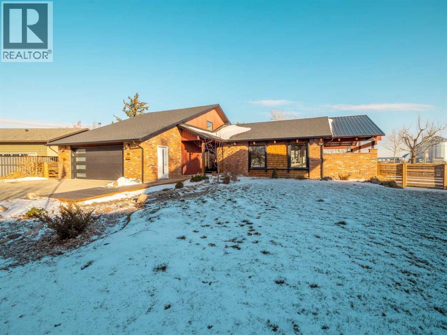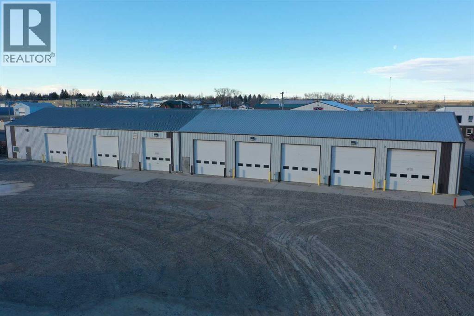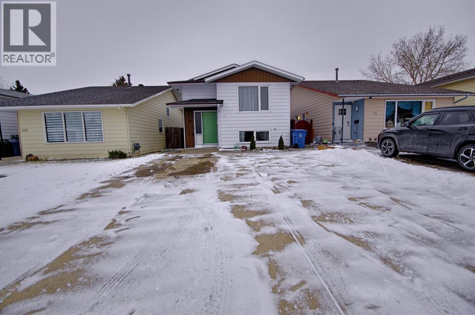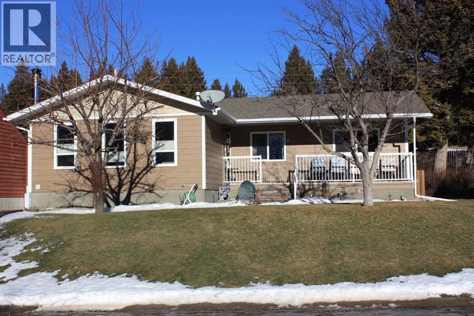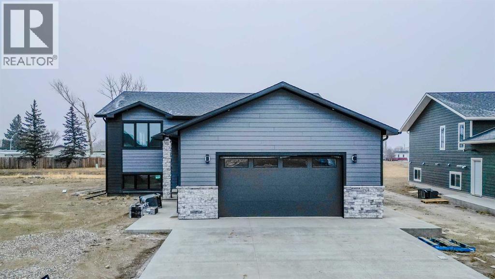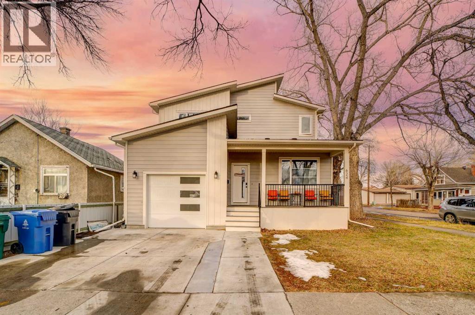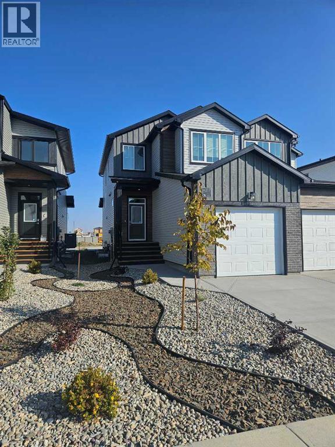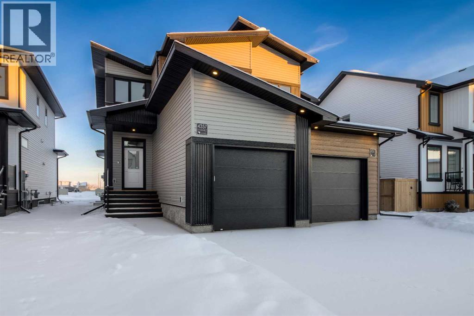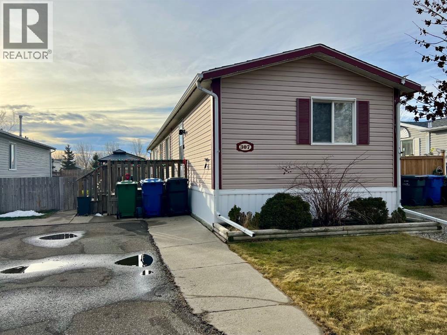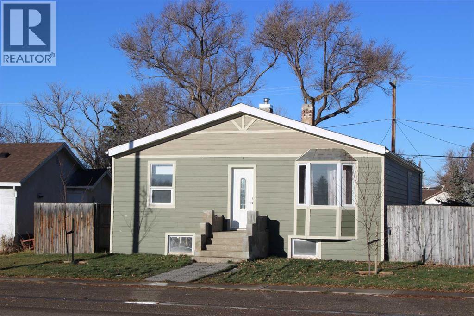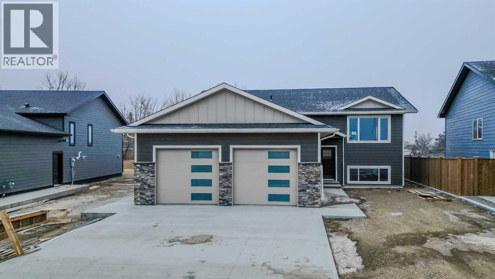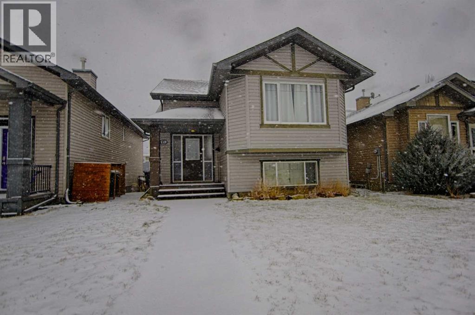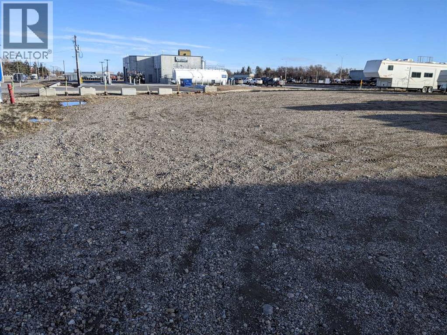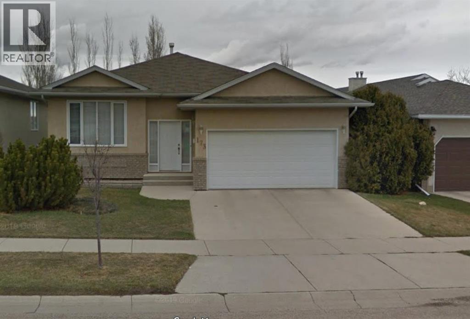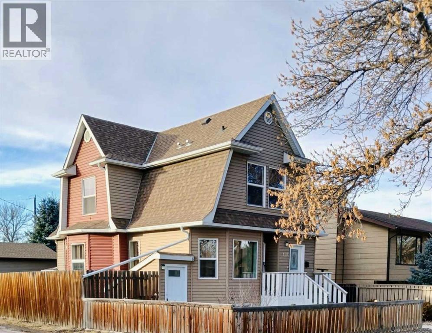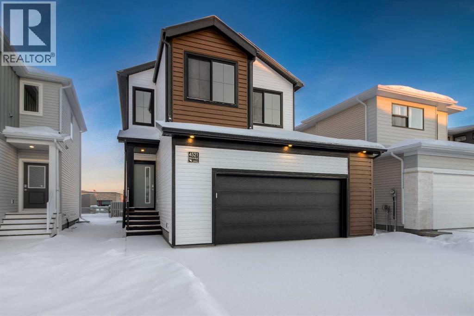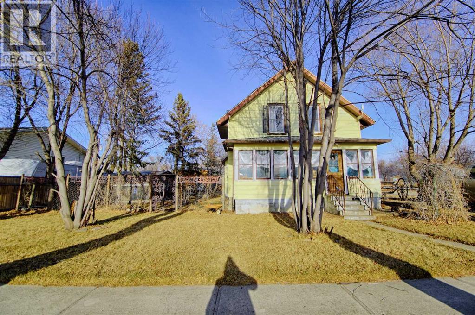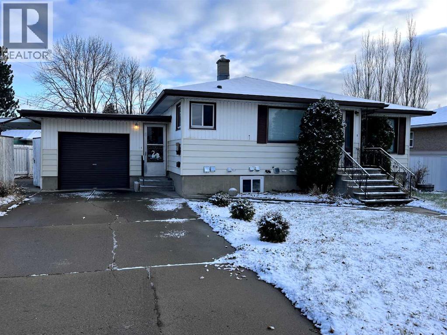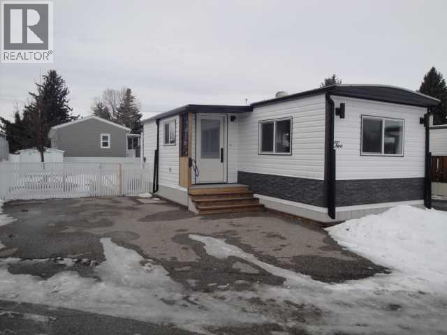14 Countrylane Road
Rural Taber, Alberta
Welcome to acreage living with everyday convenience just minutes away. Situated on 3.3 acres just outside of Taber, this beautifully maintained 2022-built bungalow offers space, privacy, and a modern design—without sacrificing access to town amenities. Walmart is less than a 5-minute drive, making quick errands simple while still enjoying the peace of country living. The home also carries the balance of its new home warranty, providing added peace of mind for the next owner.This move-in-ready bungalow features 5 bedrooms and 3.5 bathrooms, offering excellent flexibility for families, guests, or those needing extra space. The layout is functional and well thought out, complemented by contemporary finishes and a clean, modern aesthetic. Large windows throughout the home allow natural light to fill the living spaces, creating a bright and welcoming atmosphere.An oversized garage provides ample room for vehicles, storage, and hobbies, while the expansive 3.3-acre lot offers endless possibilities. There is plenty of space for family and friends to gather, room to grow, and the opportunity to fully embrace the acreage lifestyle—whether that means outdoor entertaining, future development, or simply enjoying the open space and privacy.With professional photos, a full virtual tour, and stunning drone footage, this property is beautifully showcased and must be seen to be fully appreciated. If you’ve been searching for a newer acreage home that combines modern comfort, room to breathe, and close proximity to Taber, this is a standout opportunity. (id:48985)
704 Gold Canyon Bay S
Lethbridge, Alberta
Currently under construction, this beautiful home located in prestigious Gold Canyon Estates in a quiet cul-de-sac on a 1/3 acre pie shaped lot features three bedrooms, four bathrooms, a flex room, great room , family room, games room and much more. You can still choose your style of cabinets, floor coverings, wall colors, etc. (id:48985)
750 Violet Place W
Lethbridge, Alberta
The "Isla" by Avonlea Homes is the perfect family home. Located in the architecturally controlled community of Country Meadows. The main level hosts a notched out dining nook, eating bar on the kitchen island, walk in pantry. Large windows and tall ceilings make the main floor feel very bright and open. Also notice the new look of the flat painted ceilings.Upstairs resides the 3 bedrooms with the master including an en-suite and walk in closet. The ensuite has a large 5 foot walk-in shower and His/Her sinks.Great Bonus room area for the family to enjoy. Bonus room is in the middle of the upstairs giving privacy to the master retreat from the kids bedrooms.Convenience of laundry is also upstairs. The basement is undeveloped but set up for family room, bedroom and another full bath. Located close Park and Play ground. Home is virtually Staged. New Home Warranty. FIRST TIME BUYER! ASK ABOUT THE NEW GOVERNMENT GST REBATE. Certain restrictions apply (id:48985)
314 5 Avenue
Nobleford, Alberta
This Nobleford bi-level home was built with comfort in mind, offering a perfect layout for for busy families with enough space to work, play, entertain, and relax! Past the triple attached garage and front porch you'll enter into a bright front foyer with high ceilings. On the main level, a large living room is located beside a comfortable dining room and a spacious kitchen with tons of cupboard space and a huge central island with a sink and breakfast bar. Past the walk-in pantry and down the hall, you'll find two bedrooms and a four-piece bathroom. The entire upper level is a luxurious primary bedroom suite with a walk-in closet and ensuite bath which features a double vanity and a walk-in rain shower with built-in ledge shelving. Downstairs, you can set up the play room or entertainment centre of your dreams, with a large rec room leading down a hall to two more bedrooms, another four-piece bath, a storage area, and a laundry room. On the covered rear deck complete with seating space and recessed lighting, you can look out over the landscaped back yard, keeping an eye on the kids as they play while entertaining friends and family in style. If a stunning home in a quiet neighborhood sounds like the place for you, give your REALTOR® a call and book a showing today! (id:48985)
5311 64 Avenue
Taber, Alberta
Looking for a place to run your business from? Two shops on 2 separate titles. The first shop was built in 1984 and offers both work space with 2 pull through bays(one is also a wash bay) plus a 3rd bay, all with 20' x 14' overhead doors, and 2 story office space to run a business. The office portion holds plenty of offices, storage space, front reception, board room, 2 washrooms and a space for washer/dryer as well as wheel chair access. The second shop, sitting just to the north, built in 2008 is 30' x 40' with a 14'x14' overhead door and a 3" town water line. Together they sit on 1.74 acres in Taber's industrial area. The larger shop sits on .59 of an acre and can be purchased on it's own for $1,375,000. (id:48985)
101 3 Street S
Picture Butte, Alberta
Large bungalow home on a cul-de-sac in Picture Butte with bonus room above garage and loft in primary bedroom. Home is being sold in "as-is, where-is" condition. Basement features a 2 bedroom legal suite and a 1 bedroom illegal suite. Home features vaulted ceilings with exposed beams. Nice floorplan with large living room, dining room, kitchen, breakfast nook, family room with gas fireplace(not working), mud room, 3 bedrooms, and 2 bathrooms on main. Primary bedroom also has laundry hookups, a 5 piece ensuite, and a loft with ladder for access. Large wrap around partially covered deck with access from breakfast nook and family room. Basement is developed with a 2 bedroom legal suite featuring good size living room with wood fireplace, 3 piece bathroom with laundry, and one of the bedrooms features a walk-in closet. There is also an illegal suite in the basement with a large bedroom, 3 piece bath, laundry room with some kitchenette features, & a sauna(not sure if working). Yard is fenced and landscaped with a separate dog run, paved basketball court area, and a good sized yard space. There is also a shed. Home is close to park and playground. Double garage for your vehicles and a good amount of parking on the driveway. (id:48985)
6409 53 Street
Taber, Alberta
Park your ride here!! This shop was built in 1997 and is 10,000 sq ft with 8 overhead doors measuring 14'x14' each. There are 2 offices, 3 pc bathroom with shower, mezzanine for plenty of extra storage, radiant heat, loads of electrical for all your needs, with a lot size of 1.15 acres. Utilize half and rent out the other half or use the entire shop yourself. Plenty of options here! (id:48985)
113 Cayuga Crescent W
Lethbridge, Alberta
Welcome to 113 Cayuga Crescent! This charming, renovated bi-level home is ideally located on the desirable west side of Lethbridge, offering outstanding convenience close to schools, parks, shopping, and just minutes from the University of Lethbridge. Inside, you’ll appreciate the fresh flooring and updated paint throughout. The bright upper level features a spacious living room with a convenient entry closet that flows seamlessly into the kitchen and dining area. Two generously sized bedrooms are tucked away at the rear of the home, alongside an updated 4-piece bathroom. The lower level offers a large family room perfect for entertaining, complete with a wet bar, three additional bedrooms, a fully renovated 4-piece bathroom, and a dedicated laundry room. Outside, enjoy the beautifully landscaped backyard with a concrete patio, fresh sod, while the oversized front driveway provides ample parking. With a roof under 10 years old and well-maintained windows, this move-in-ready home is ready to be enjoyed. Call your favourite REALTOR® today! (id:48985)
7605 29 Avenue
Coleman, Alberta
Welcome to 7605 29 Avenue, Coleman, a bright and beautiful home nestled in the sought-after Pine View neighbourhood. This 4-bedroom, 3-bathroom residence offers the perfect blend of comfort, nature, and convenience. Backing directly onto stunning green space, the home enjoys a peaceful setting with Saskatoon Mountain just beyond—complete with hiking trails that loop to the scenic Miner’s Path Waterfall. Inside, the home is filled with natural light and thoughtfully designed for everyday living and entertaining. Step out onto the sun-facing veranda and soak in the tranquil surroundings, perfect for morning coffee or evening relaxation. Ideally located close to all the amenities of the Crowsnest Pass, this property offers both a serene lifestyle and easy access to shops, services, and recreation. A truly special place to call home. Call your favourite REALTOR® and book a private viewing today! (id:48985)
329 9 Street N
Picture Butte, Alberta
Welcome to this stunning new-build family home in the heart of Picture Butte, thoughtfully constructed by Horizon Homes—a builder known for quality craftsmanship and homes designed with real families in mind. This beautifully finished property offers five bedrooms and three full bathrooms, with a highly functional layout that includes three bedrooms on the main level, highlighted by a spacious primary retreat complete with a luxurious ensuite featuring a double vanity and walk-in shower. The chef-inspired kitchen is truly the heart of the home, showcasing custom cabinetry, a large island, a generous pantry, and an abundance of natural light that flows effortlessly through the open-concept design. Comfort and convenience are elevated with central air conditioning, a garage heater, a massive double attached garage, and a huge laundry room!! Downstairs, enjoy a spacious family room perfect for entertaining or relaxing, along with an oversized basement storage room to keep everything organized! Step outside to the back deck and take in peaceful views of the expansive green space this home backs onto—ideal for families who value privacy and outdoor living. This exceptional home checks every box for effortless family living—call your REALTOR® today and book your private showing! (id:48985)
624 19 Street N
Lethbridge, Alberta
Positioned on a premium corner lot with only one neighbouring property, this well-built two-storey home offers privacy, space, and exceptional functionality. The fully fenced yard and rear alley access add to the convenience and appeal of this family-friendly property. A rare and highly desirable feature of this home is the parking: two separate driveway parking pads, providing front access to both the single attached garage and the double detached garage. Whether you have multiple vehicles, guests, or recreational toys, parking is never an issue.Inside, the 1,650 sq. ft. layout is designed for comfortable everyday living. The open main floor features a welcoming kitchen with stainless steel appliances, custom cabinetry, and a central island, flowing seamlessly into the dining area and living room—ideal for entertaining or family time.Upstairs offers three generously sized bedrooms, including a spacious primary suite with a 5-piece ensuite. With 3.5 bathrooms throughout the home, convenience is ensured for busy households.Quality construction is evident with durable Hardie board siding, 9-foot upper-level ceilings, and thoughtful finishing throughout. Located close to schools, parks, and essential amenities, this home combines privacy, practicality, and location.Corner-lot properties with this level of parking, privacy, and garage space are rare. Contact your REALTOR® today to schedule your private showing. (id:48985)
4345 31 Avenue S
Lethbridge, Alberta
**FIRST TIME HOME BUYERS NOW QUALIFY FOR A GST REBATE** Welcome to the Plockton half-duplex by Stranville Living Master Builder, located in the highly desirable Lethbridge community of Southbrook. This duplex unit is situated merely a few hundred meters from the new Dr. Robert Plaxton K-5 public elementary school, whose property includes a new playground, soccer pitch, baseball diamond, and basketball court for today's active family to enjoy. Southbrook is conveniently located minutes away from big box shopping, various restaurants, and the VisitLethbridge.com arena and event center. At 1,424 square feet of developed space, this home is the perfect way to continue your homeownership journey. If you've been renting or sharing a space with others, this new duplex unit and it's three bedrooms and two and half bedrooms is just what you need in order to settle in and make it your own. Look forward to coming home to new modern finishes, new appliances, and a rear deck with a private backyard. A front attached single car garage and rear parking pad provide all the parking and storage you'll need and an undeveloped basement provides an opportunity for future growth and additional living space. Included is a rear deck and privacy wall, rear concrete parking pad, and front low-maintenance landscaping. These units are selling quickly and limited supply is available. Photos may contain virtual staging and may be of an alternate unit with the same finish package. There's nothing like NEW! (id:48985)
4357 28 Avenue S
Lethbridge, Alberta
**FIRST TIME HOME BUYERS NOW QUALIFY FOR A GST REBATE** Welcome to the Plockton half-duplex by Stranville Living Master Builder, located in the highly desirable Lethbridge community of Southbrook. This duplex unit is situated merely a few hundred meters from the new Dr. Robert Plaxton K-5 public elementary school, whose property includes a new playground, soccer pitch, baseball diamond, and basketball court for today's active family to enjoy. Southbrook is conveniently located minutes away from big box shopping, various restaurants, and the VisitLethbridge.com arena and event center. At 1,424 square feet of developed space, this home is the perfect way to continue your homeownership journey. If you've been renting or sharing a space with others, this new duplex unit and it's three bedrooms and two and half bedrooms is just what you need in order to settle in and make it your own. Look forward to coming home to new modern finishes, new appliances, and a rear deck with a private backyard. A front attached single car garage and rear parking pad provide all the parking and storage you'll need and an undeveloped basement provides an opportunity for future growth and additional living space. Included is a rear deck and privacy wall, rear concrete parking pad, and front low-maintenance landscaping. These units are selling quickly and limited supply is available. Photos may contain virtual staging. There's nothing like NEW! (id:48985)
307 Spurline Avenue
Coaldale, Alberta
Are you looking for an affordable home in Southern Alberta? In a great location? Take a closer look at this 2008, 1216 sq. ft home in Station Grounds. A quiet and well-maintained Manufactured Housing Community in Coaldale, AB. Coaldale is a growing and desirable community with almost all amenities and that sought after “Small Town Feel”. This property features off-street parking for 2 vehicles, a fenced yard with garden boxes and a ready-to-go hot tub with a pergola over it. Step inside and enjoy the semi-open concept living room, dining room, and kitchen. The well-appointed kitchen features a built in China cabinet, 4 appliances, a large step-in pantry, and the added convenience of the laundry, just around the corner. In the back of the home you will find the master suite, featuring a large bedroom that could easily accommodate a king suite of furniture, a walk-in closet and a 4-pc ensuite bathroom with a jet tub. In the front of the home there are 2 more bedrooms with closets. One is a good size for an office, project room, or baby room. The other is a larger bedroom with extra storage. The second 4-pc bathroom with a one-piece tub and shower surround is between these 2 bedrooms. Come and see this well laid out property with extra features! It won’t last long! (id:48985)
526 Highway Avenue
Picture Butte, Alberta
Value Plus!! This 1235 sq ft 5 bedroom bungalow is in decent, and very liveable condition, but could use a little love. A bit of fresh paint, and maybe some flooring upgrades, and this little gem will really shine. The basement is partially finished with 2 bedrooms framed in, large family room, and roughed in plumbing for a second bathroom. This home also features a double detached garage, private yard, main floor laundry, 5 appliances and immediate possession. Plus it is centrally located, being only one block from 2 schools and the downtown shopping core. A must see! (id:48985)
327 9 Street N
Picture Butte, Alberta
Welcome to the ultimate family home in the heart of Picture Butte, perfectly positioned backing onto an expansive green space that offers privacy, views, and room to roam!! From the moment you arrive, the incredible curb appeal sets the tone, complemented by a massive double attached, heated garage and a large backyard complete with a spacious back deck—ideal for entertaining, relaxing, and family gatherings. Lovingly designed with modern conveniences and finishes in mind, this home showcases thoughtful craftsmanship throughout and was built by Horizon Homes, a builder known for truly caring about quality and the families who come to live in their homes. Inside, you’ll find five generous bedrooms and three full bathrooms, with a beautifully laid-out main floor featuring an open-concept kitchen, living, and dining area. The spacious kitchen is a dream, offering stainless steel appliances, a large island, a pantry, custom cabinetry, and abundant countertop space! Three bedrooms are located on the main level, including a stunning primary retreat with a HUGE walk-in closet and a private ensuite bathroom. Downstairs, the incredibly spacious family room is perfect for movie nights or kids’ play space, complete with two large storage closets and the flexibility to add a sixth bedroom if your family requires!! Finished with the added comfort of central air conditioning, this exceptional home checks every box for space, functionality, and lifestyle—an ideal place for your family to grow and thrive. Call your REALTOR® and book your viewing today! (id:48985)
210 Keystone Lane W
Lethbridge, Alberta
Welcome home to this family-friendly bi-level in the heart of Copperwood. With 4 bedrooms and 2 full bathrooms, this home offers the space and layout today’s families are looking for. The open-concept living area features high ceilings and plenty of natural light, creating a comfortable space for family time and entertaining.The walk-out basement adds flexibility for a growing family—perfect for a playroom, teen space, or home office—with easy access to the backyard. Step out onto the 11’ x 7’ deck to enjoy summer evenings while watching the kids play. A 20’ x 22’ parking pad is already in place, providing ample parking and the option to add a future garage.Located just around the corner from Coalbanks Elementary School, this home is ideal for families seeking convenience and community. Surrounded by parks, walking paths, and nearby amenities, this Copperwood home offers a wonderful balance of comfort, space, and neighborhood charm. Call your realtor today to view before its gone. (id:48985)
1901 18 Avenue
Coaldale, Alberta
**PLEASE NOTE - THIS PROPERTY IS FOR LEASE ONLY AND IS NOT BEING OFFERED FOR SALE / OUTRIGHT PURCHASE** Discover an excellent opportunity with this approximately 1-acre vacant lot at 1901 18 Ave in Coaldale, perfectly positioned just off Highway 3. The site offers strong exposure and easy access, located between well-established businesses including a busy gas station - an ideal setting for a range of commercial, industrial, or service-based uses. This area continues to grow with new development and increasing local activity, providing great potential for business visibility and customer traffic. Take advantage of this prime location in a community known for its accessibility and expanding business landscape. Build to suit lease options available. (id:48985)
173 Heritage Boulevard W
Lethbridge, Alberta
Spacious & Comfortable Heritage Home for RentThis charming heritage home offers plenty of space for comfortable day-to-day living. Upstairs features 3 bedrooms, including a primary bedroom with ensuite, plus a full 4-piece bathroom. The main level includes a bright living room, good-sized kitchen, and dining area—perfect for family meals and everyday living.The fully developed walk-out basement adds even more space with an additional bedroom, a huge living room, family room, 3-piece bathroom, and separate laundry room.An attached double garage provides extra storage and convenient winter parking.A great home for families looking for space, comfort, and functionality. Enjoy a reduced rent of $2,500/month + utilities for the first 6 months with a 12-month lease. The remaining 6 months are $2,700/month + utilities. (id:48985)
114 15 Street N
Lethbridge, Alberta
Oh my this is spectacular! Character home with incredible modernizations, newer heated double garage and a gorgeous suite downstairs (illegal) with complete separate entrance and laundry. This home has basically been rebuilt. The exterior walls are now 2X6 insulated. The basement foundation is reinforced and spray foam insulated, with the concrete floor repoured. The mechanical is all modern and inspected from top to bottom - plumbing, wiring and heating. The home is bright and cheery sunny, with lots of modern windows on all 3 levels. Great family living upstairs, with 4 bedrooms on the top 2 floors and then a 5th bedroom in the basement. The lot is all low maintenance with lots of parking space. Enjoy all these modern conveniences/ features in this well-treed, mature, Westminster neighborhood. (id:48985)
4521 31 Avenue S
Lethbridge, Alberta
Welcome to the "Comrie" by Stranville Living, located in the desirable Lethbridge community of Southbrook. This new home is situated merely a few dozen meters from Dr. Robert Plaxton K-5 public elementary school, whose property includes a new playground, soccer pitch, baseball diamond, and a basketball court. Southbrook is conveniently located minutes away from big box shopping, various restaurants, and the VisitLethbridge.com arena and event center. This two storey home is well laid out and boasts a main floor rivaled by few homes of this size. It incudes a beautifully appointed kitchen with Adora Cabinets, fully tiled backsplash, and quartz countertops at the base cabinets and large island. Stranville Living's top tier appliance package includes a seamlessly integrated paneled Fisher & Paykel fridge, paneled dishwasher, induction cooktop, built-in hood fan, and a stainless steel wall oven and microwave combo unit. All in all, this is a clean and tight family home backing onto a new elementary school in one of the nicest neighborhoods in south Lethbridge. Tasteful finishes and quality workmanship make this an excellent investment for a buyer looking to start or continue the path to building equity through home ownership. High efficient mechanical equipment, Low E windows, and spray foam in the rim joists help keep your heating ad cooling costs in check. Very cool house on a terrific street in south Lethbridge! Photos contain virtual staging. There's nothing like NEW! (id:48985)
133 Noble Street
Barons, Alberta
Welcome to this charming character home in the quiet village of Barons!Full of warmth and charm, this inviting property offers thoughtful updates including a new furnace and some newer windows for added comfort and efficiency. The functional layout features 3 bedrooms, 2 bathrooms, and convenient main floor laundry, making everyday living a breeze. Relax and soak up the sunny Southern Alberta summers in the bright sunroom, a perfect spot for morning coffee or evening unwinding. Situated on a huge corner lot, this home provides plenty of outdoor space and is just a stone’s throw from the school, making it ideal for families or those seeking a peaceful small-town lifestyle. A wonderful opportunity to own a cozy home with character in a welcoming community! (id:48985)
B, 845 Stafford Drive N
Lethbridge, Alberta
2 Bedroom LEGAL Basement Suite – 845 Stafford Dr. NThis 2 bedroom legal basement suite at 845 Stafford Dr. N is a fresh, modern space in a quiet, well-cared-for home. The location is fantastic—close to parks, schools, downtown, and everything on the northside.One of the best perks is the attached private garage with direct access to your suite. No scraping windows in the winter or hauling groceries through the snow. All utilities are included in the rent—heat, power, and water—so budgeting is simple. The suite comes with a fridge, stove, washer, and dryer, and it’s ready for the right applicant to move in.Rent is $1,500/month. We are looking for responsible, clean, and respectful tenants. No pets. We require either a credit check or 3 months of bank statements with your application. Please note: we do not offer in-person viewings until an application is approved.If you’re a responsible, easygoing person who appreciates a tidy, peaceful home, you’ll really enjoy this place. Check out the virtual tour and send me your email if you’d like an application: (id:48985)
2, 2300 13th Street N
Lethbridge, Alberta
This beautifully renovated 764 sq ft manufactured home offers modern comfort and affordable living in a convenient location. Featuring 2 bedrooms and a upgraded 4 pc bathroom, the home has undergone an almost total renovation including new vinyl plank flooring, updated plumbing, upgraded electrical, new lighting, fresh drywall and paint, new doors, and a rebuilt furnace with central air conditioning. The kitchen is equipped with newer fridge, stove, a new dishwasher and a movable kitchen island . In the laundry room you will find a new washer, and dryer. All the living spaces are bright and welcoming. Step outside to enjoy a brand-new deck, large fenced yard, off-street parking, and a storage shed. With thoughtful upgrades throughout and move-in ready condition, this home is perfect for downsizers, first-time buyers, or anyone seeking affordable one-level living with modern finishes. Buyer must be approved by Bridge Villa Estates management. (id:48985)

