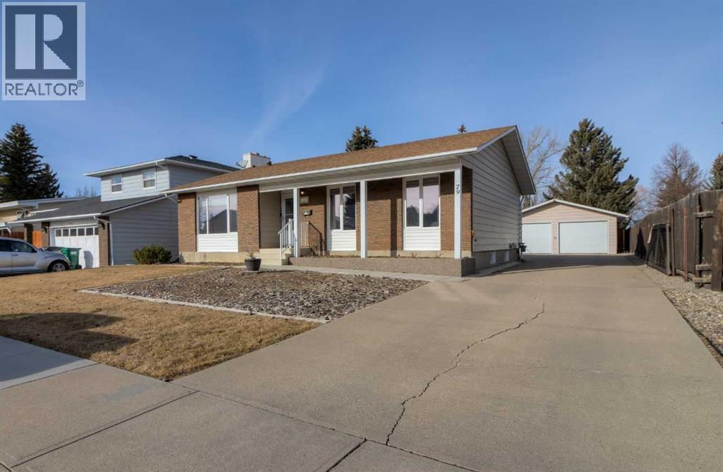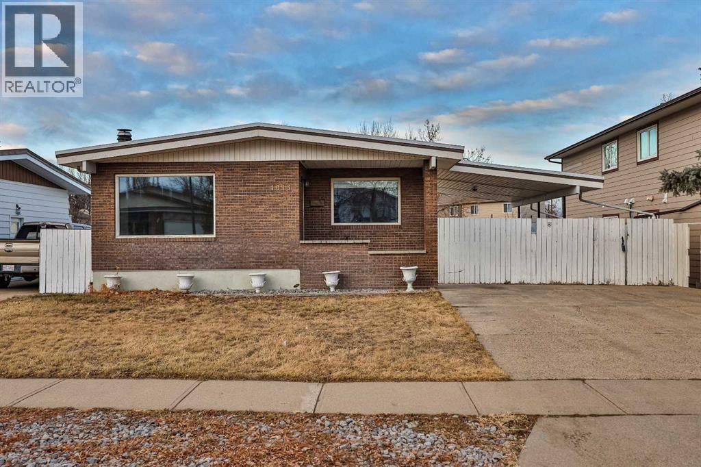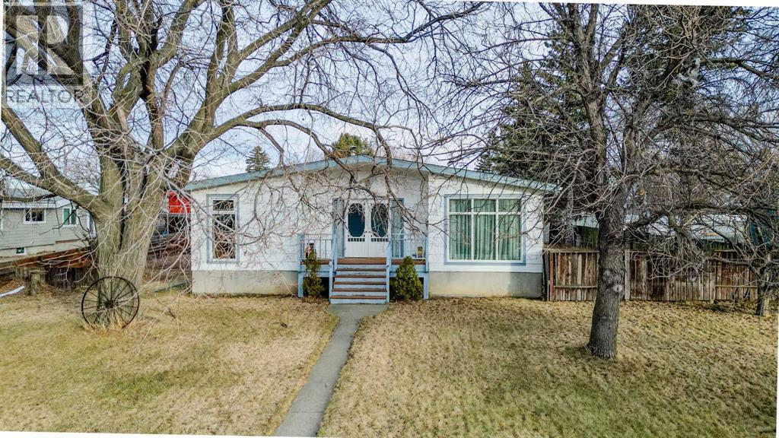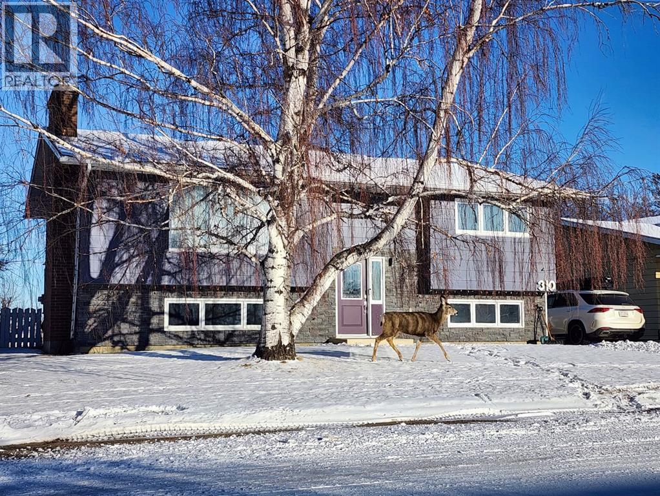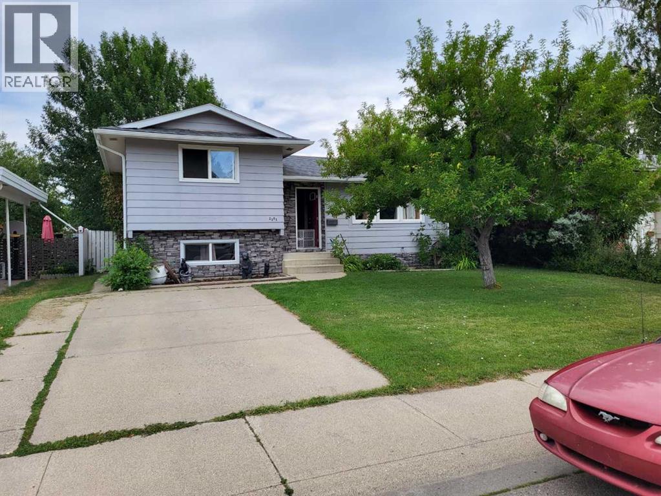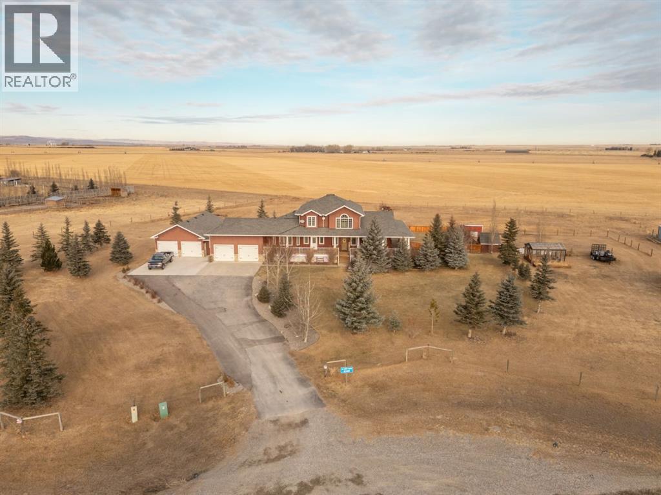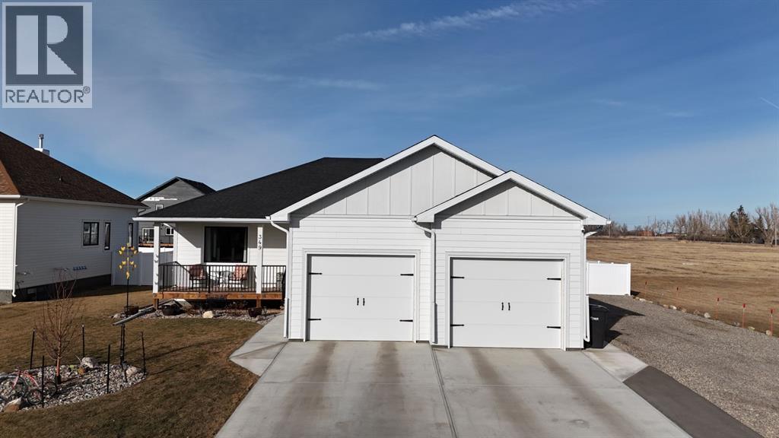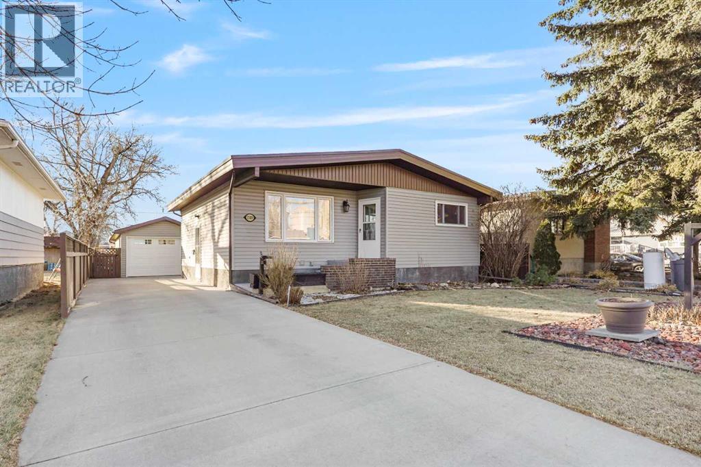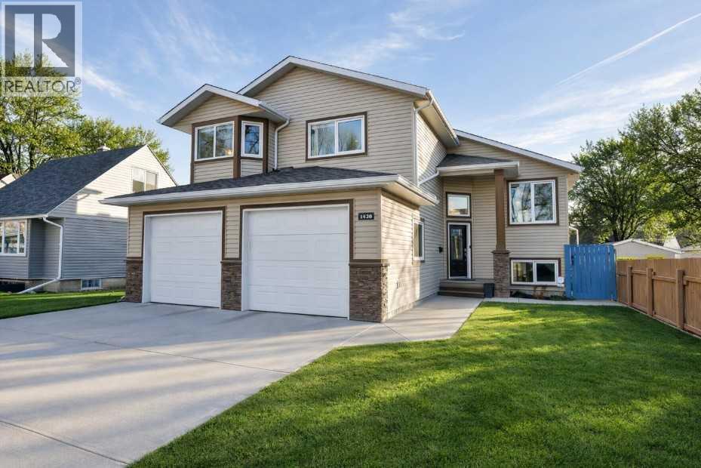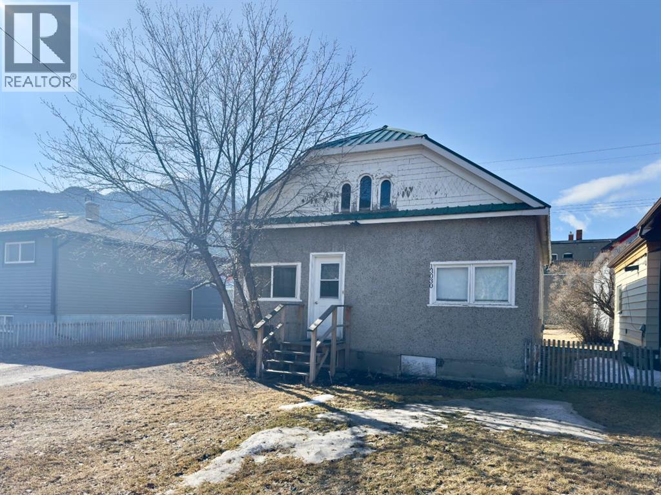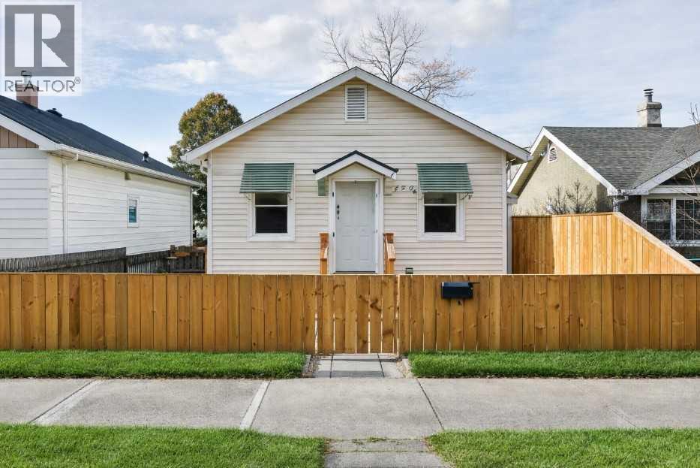79 Temple Crescent W
Lethbridge, Alberta
If you have been waiting for a clean, spacious, fully developed Bungalow in an established neighbourhood then this may be just the right house for you. There are three bedrooms on the main floor with a 4 piece en suite off the primary bedroom , 4 piece main bathroom, and a heated sun room that leads outside to the patio with a place to barbecue and just hang out..( Gas line in place). The fully developed basement has two more bedrooms, a hobby room, tons of storage, laundry room with soaking sink,, 3 piece bathroom and an awesome family room with free standing gas fireplace making an ideal setting for movie watching or a place for the kids,friends and toys! If you are the young family starting out, this home is the right size to grow into and when the kids are teenagers and driving cars, you will notice a ton of of additional parking, as it must be the longest driveway on the whole street!! Perhaps stop paying storage for the trailer or motor home.! The house is set up nicely for kids, pets and minimal stairs for the grandparents. Pride of ownership shows on this crescent and is conveniently located to schools, shopping, parks and the University of Lethbridge. The double garage is 23'4 x 21'4" and the yard has excellent fencing all around and underground sprinklers too. This home should check a lot of buyers wants on the wish list within an attractive price!! (id:48985)
4013 20 Avenue S
Lethbridge, Alberta
Welcome to this well-located home in the desirable Redwood neighbourhood, offering a central location close to shopping, parks, schools, banks, pharmacies, doctor’s offices, and so many other everyday amenities! The main level features three bedrooms, including a good-sized primary bedroom with a convenient half-bath ensuite, as well as an additional full bathroom upstairs. Two of the main-floor bedrooms are equipped with Peka roll shutters, adding an extra layer of security, privacy, and energy efficiency.The kitchen is warm and inviting with real oak cabinetry and flows nicely into the main living area, where a cozy wood-burning fireplace with a gas assist adds character and comfort. Downstairs, you’ll find a fourth bedroom, another full bathroom, and plenty of space with the easy potential to add an additional bedroom or even two, if desired.This home has seen several important updates, including a new furnace, central air conditioning, and a durable torch-down membrane roof. Outside, enjoy a spacious carport and a fully fenced backyard, perfect for relaxing or entertaining.Whether you’re a first-time home buyer, an investor, or someone looking to downsize from a larger home, this property offers flexibility, value, and a fantastic location. Contact your REALTOR® today to book your showing and see the potential this Redwood home has to offer! (id:48985)
2614 46 Street S
Lethbridge, Alberta
Welcome to this beautiful, legally suited five-bedroom home located on the south side of Lethbridge, sitting on a generous corner lot with excellent curb appeal! The main level features three spacious bedrooms and a bright, modern kitchen with quartz countertops and stainless steel appliances, Central air conditioning and separate thermostats upstairs and downstairs provide all that are living there to be comfortable year ‘round! The fully self-contained basement suite offers two bedrooms, a private separate entry, its own stainless steel appliances, and separate laundry facilities, making it an ideal mortgage helper or investment opportunity. The property is landscaped with underground sprinklers and offers a rear parking pad off the back alley and tons of parking around the front and side of the property, providing ample parking for all occupants. Located just a stone’s throw from an elementary school, playground, and park, this turnkey home is perfectly suited for first-time buyers looking for additional mortgage income or investors seeking a strong addition to their portfolio! This beautiful, move-in-ready property is ready for its next owner and would be a fantastic place to call home—contact your favourite REALTOR® today to book a showing!! (id:48985)
95 N 250 W
Raymond, Alberta
This charming, yet spacious home is tucked away on a quiet, family-friendly cul-de-sac in the wonderful community of Raymond, just a stone’s throw from the elementary school! Offering back alley access and a double detached garage, this six-bedroom, two-and-a-half-bathroom home provides an impressive amount of living space both upstairs and downstairs, making it ideal for growing families or those who love to spread out!! The main level features an open kitchen, dining, and living room layout that feels warm and inviting, complete with real wood cabinetry and ample storage throughout, including generous bedroom closets and multiple linen closets. Downstairs, you’ll find even more functional space with a dedicated workshop area, three separate storage rooms, and additional living areas perfect for entertaining, hobbies, or a home gym. Outside, mature trees frame the front yard, while incredible curb appeal, a welcoming front porch, and a large back deck create great spaces to relax and enjoy the outdoors. This home has been lovingly maintained over the years and truly reflects pride of ownership. Come take a peek at what just 20 minutes from the city of Lethbridge has to offer— the town of Raymond is known for its incredible sense of community and amenities including schools, a library, golf course, pharmacies, shops, restaurants, gas stations, cafés, a recreation centre, outdoor pool, and so much more! Call your REALTOR® and book your showing today! (id:48985)
310 54 Avenue E
Claresholm, Alberta
This move-in-ready bi-level home offers 4 bedrooms and 3 bathrooms, with a downstairs suite ideal for a mother-in-law suite, multi-generational living, or a revenue property.The home has been meticulously renovated, well maintained, and thoughtfully updated throughout. The upper level features two bedrooms, a beautifully updated 4-piece bathroom with stunning tile work and granite countertops, and a spacious living and dining area. The renovated kitchen showcases updated cabinetry, granite countertops, tile flooring, a stone-style backsplash, updated sink and fixtures, a large pantry, a movable island, and a built-in desk area with granite countertops. Hardwood flooring throughout the main level adds warmth and character.The fully developed basement includes two additional bedrooms and two updated bathrooms (two 3-piece), along with a full, updated kitchen featuring modern cabinetry, granite countertops, a white subway tile backsplash, fridge, stove, over-the-range microwave, and dishwasher. A mechanical room with laundry completes the lower level.This versatile property can be enjoyed as a 4-bedroom, 3-bath family home or used as a mortgage helper with an illegal basement suite offering one bedroom, one bathroom, a full kitchen, and a separate back entrance. Additional features include an oversized single garage, a large yard with garden area, and a spacious deck off the back dining area—perfect for outdoor living. Located in a cul-de-sac, the backyard backs onto green space, offering added privacy.Claresholm offers the perfect blend of small-town charm and everyday convenience, with schools, shopping, dining, and recreation all close by. Known for its welcoming community and relaxed lifestyle, Claresholm is an ideal place to call home. (id:48985)
2161 Palm Road S
Lethbridge, Alberta
Fully developed split level home in excellent conditionAvail. March 1, a delightful 4 level split, 3 bedrooms, 2 baths, fully developed with a bonus room, & family room. Well kept, spacious kitchen, sliding doors to a big deck & yard. Appliances incld; fridge, stove, dishwasher, OTR microwave and AIR-CONDITIONING. Rent = $2,100 p/m + utilities, there’s a detached double, heated garage. NO students or roommates.Look at the photos (more avail. upon request), watch the video, if interested send me your email address I’ll send you an application, IF approved then we schedule in-person tours. (id:48985)
63 Deer Path Meadow
Fort Macleod, Alberta
Welcome to a beautifully maintained acreage within Fort Macleod town limits.This impressive property sits on 4.19 acres and offers the perfect blend of space, privacy, and functionality, all just minutes from town amenities.Featuring 5,250 sq. ft. of developed living space, this home provides room for the entire family with six generously sized bedrooms. The primary bedroom is located on the main floor, with three bedrooms upstairs and two exceptionally large bedrooms in the fully developed basement.The open-concept main level showcases a stunning kitchen with high-end granite countertops, quality appliances, custom cabinetry, and beautiful hardwood flooring throughout. The layout is ideal for everyday living and entertaining.Outside, enjoy a wraparound deck, fully fenced backyard, and a charming greenhouse. The yard is perfectly set up for children, pets, and outdoor enjoyment. A hot tub is included for year-round relaxation.For those who value garage space, this property truly stands out. There is a double attached garage off the house, connected by an enclosed covered breezeway to an additional oversized double attached garage, providing excellent space for vehicles, storage, or hobbies.Additional features include: Bright, spacious laundry room, Cistern with water co-op, Underground sprinklers, Mature tree landscaping, Paved driveway, Open views of surrounding farmland, Ideal setup for horses, chickens, or hobby farming.With the size of the home, quality of construction, multiple garages, and established landscaping, it would be extremely difficult to recreate this property at today’s building costs.Don’t miss out! Book your showing with your favourite REALTOR® today. (id:48985)
349 E 1 Avenue N
Magrath, Alberta
This beautifully built home, completed in 2022, offers 5 bedrooms and 3 bathrooms and truly has it all. The main level welcomes you with a bright, open concept layout featuring the living room, dining area, and kitchen perfect for both everyday living and entertaining. Large windows and abundant pot lights flood the space with light. The spacious kitchen is thoughtfully designed with lots of cabinet space, a large island, and a walk in pantry. Down the hall, you’ll find a 4-piece bathroom, a bedroom, and the primary. The primary bedroom features a generous walk in closet and a stunning 3-piece ensuite with a beautiful shower. The basement includes three additional bedrooms, another 4-piece bathroom, a large family room, and an expansive storage area. Additional highlights include a heated double garage with high ceilings, plenty of parking with a paved driveway, and extra gravel RV parking along the east side of the home. The exterior is just as impressive, with beautifully maintained front and back yards equipped with underground sprinklers. The underground sprinklers can also be connected to town water if the seasonal water isn't accessible. The fully fenced backyard features a 10x14 shed, growing Swedish Columnar Aspen trees, a Silver Cloud Maple tree and a walk out deck that connects directly to the dining area. This exceptional home is move in ready and not to be missed. (id:48985)
1509 19 Avenue
Coaldale, Alberta
For 43 years, this 3-bedroom, 1.5-bath home has been the backdrop to a lifetime of love, laughter, and treasured memories. Carefully cared for and deeply cherished, it offers a rare sense of warmth you can truly feel. The backyard is a peaceful retreat, complete with a tranquil pond, winding vines, vibrant perennials, and a cozy gazebo—perfect for quiet mornings and meaningful gatherings. A single detached garage had many a summer evening open to the fresh air for those long past hobbies. Now, this special home is ready to pass its story on to a new family and begin its next beautiful chapter. (id:48985)
1428 6 Avenue N
Lethbridge, Alberta
Located in a well-established central neighbourhood, this custom-built home offers the perfect balance of quality construction, thoughtful design, and everyday convenience. Built in 2016 by Sherlock Homes, this property is surrounded by mature streets and is close to schools, parks, shopping, and all essential amenities.Set on a generous lot, the home features RV parking, an oversized double attached garage, and a layout designed for flexibility and function. With 5 bedrooms and 3 full bathrooms, there is space for families, guests, or those needing extra room to work from home.The primary bedroom is complete with a beautiful ensuite featuring heated floors, adding a touch of everyday luxury. The walk-out lower level offers direct access to the backyard and is currently used as a separate entry, providing excellent options for future flexibility.Quality shows throughout, including gas lines on both the upper and lower decks, and a zoned furnace servicing all three levels, ensuring comfort and efficiency year-round. This home was thoughtfully built with long-term living in mind and is truly move-in ready for its next owners.Be sure to explore the floor plan, virtual tour, and photos to fully appreciate everything this property has to offer — you won’t be disappointed. (id:48985)
13030 21 Avenue
Blairmore, Alberta
Welcome to 13030 21 Avenue in Blairmore, a very cute and cozy two bedroom, one bathroom home ideally located just seconds from downtown. Set on a large lot with the added convenience of a back lane, this charming property offers both space and flexibility in a central, walkable location.The home has a welcoming feel that’s perfect for first-time buyers, or those looking for a comfortable weekend getaway. Close to shops, restaurants, and all the amenities of the Crowsnest Pass, it also provides easy access to everything this vibrant mountain community has to offer. Whether you’re enjoying town life or heading out to explore the surrounding outdoors, this sweet Blairmore home is a great place to settle in and enjoy it all. (id:48985)
140 20 Street N
Lethbridge, Alberta
Immediate possession available. This home has been thoughtfully renovated and is move-in ready, with the major updates already completed. Offering 2 bedrooms and a full 4-piece bathroom, the layout features an open and inviting living and dining area that feels both functional and comfortable.Improvements include a roof (approximately 5 years old), newer furnace and hot water tank, updated windows, new flooring throughout, and an updated kitchen and bathroom. The property offers a backyard space to enjoy, along with a detached double garage—ideal for parking, storage, or projects.A great opportunity to own a well-cared-for home where the work is done and you can simply move in and enjoy. (id:48985)

