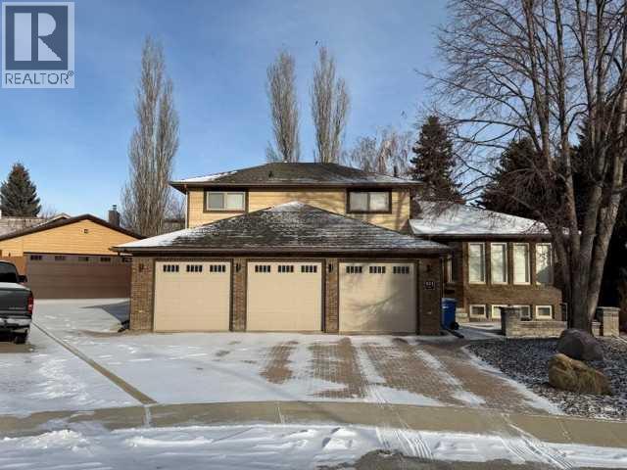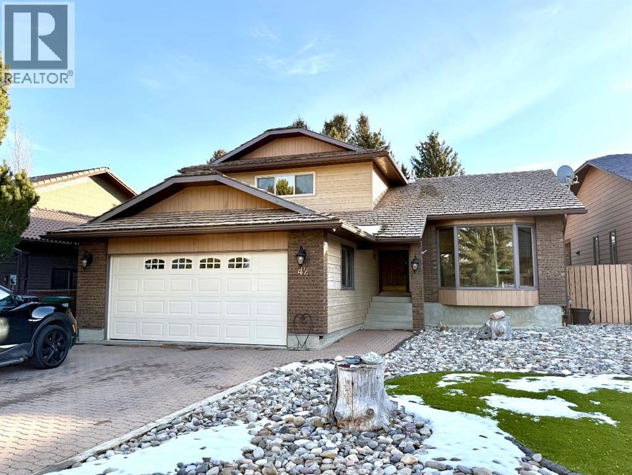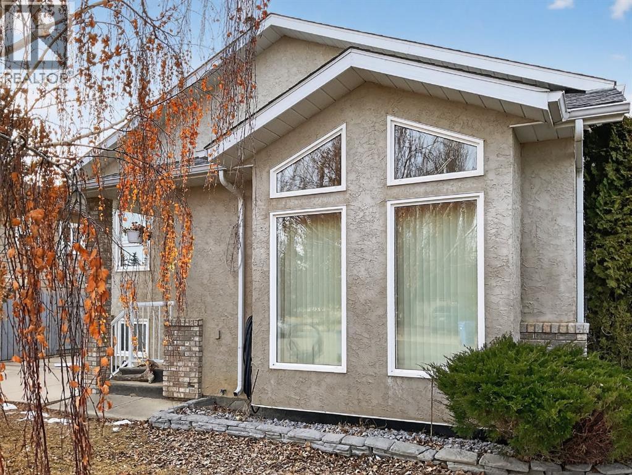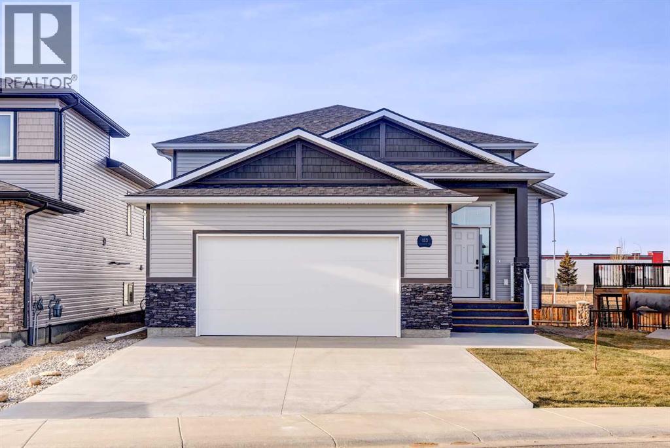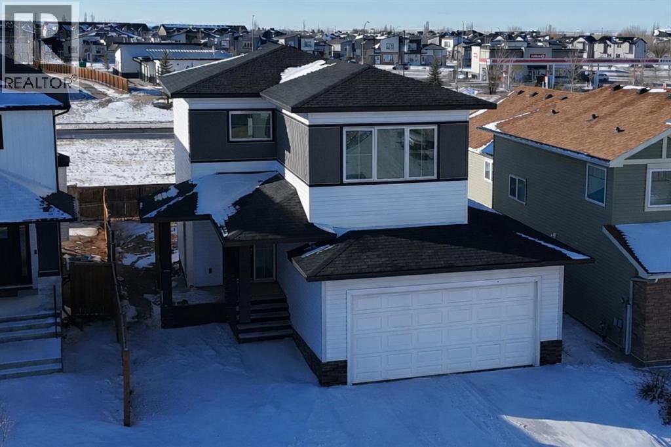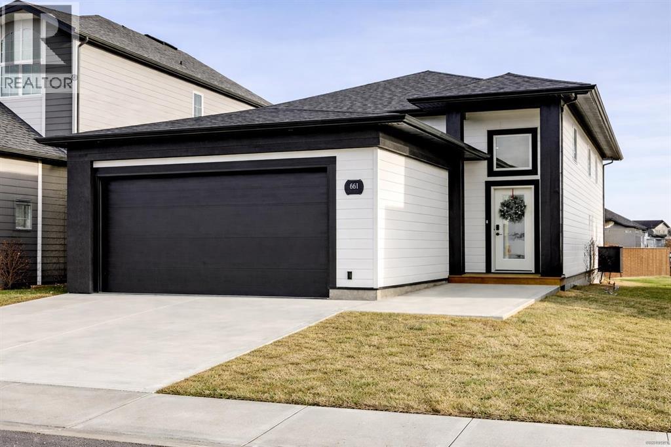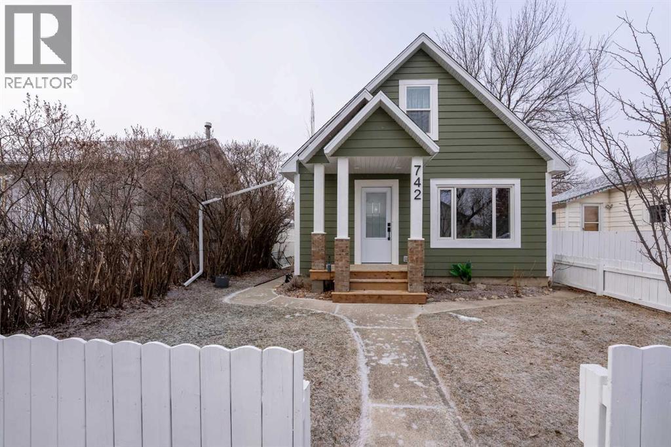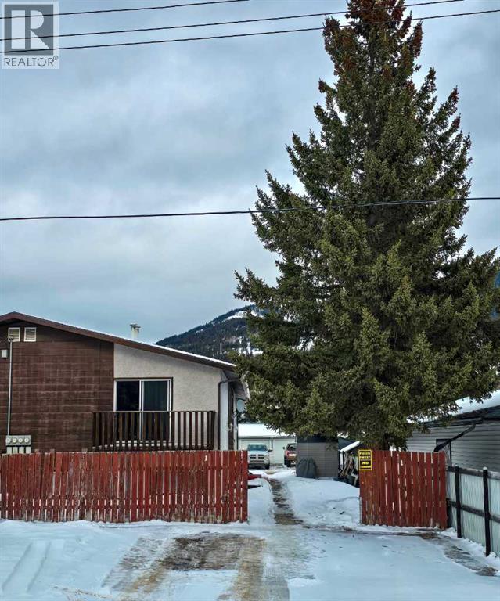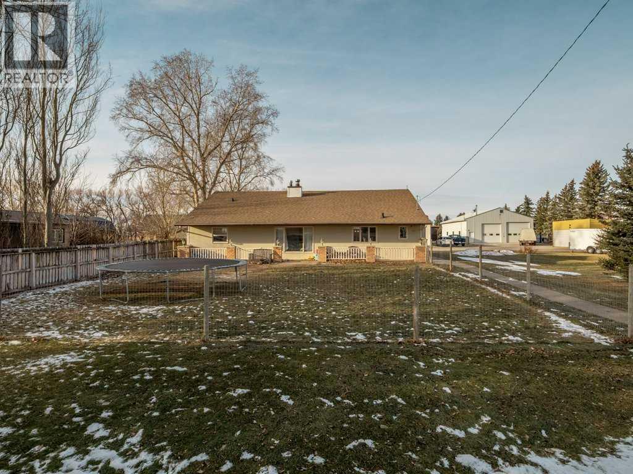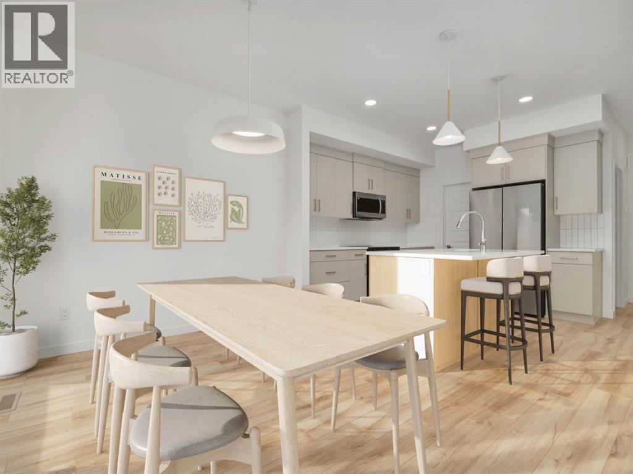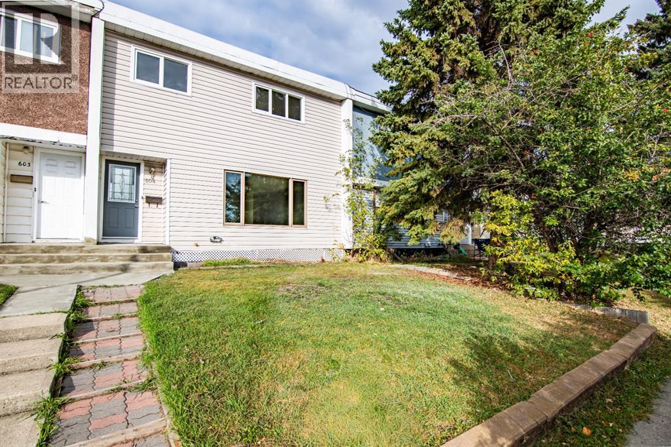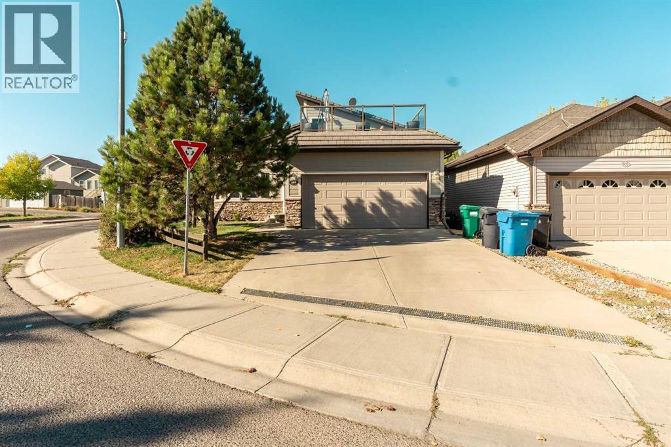421 Sherwood Place W
Lethbridge, Alberta
Need parking? 2 - triple car, heated garages!!! Want to live in one of Lethbridge's most desirable neighborhoods? Checkout this custom-built cul-d- sac located home, ideally located on the west side in the sought-after Ridgewood subdivision! This exceptional property offers 4 bedrooms and 4 baths in 2200 sq ft and a low maintenance yard on a pie shape lot with plenty of driveway for off street parking. The back yard features an above-ground heated pool (oval 33' x 18') with a great patio and deck. Additional standout features include a golf simulator in the detached garage and a steam sauna in the basement. When you step in the front door, you'll notice contemporary updates throughout including fresh paint, window and floor coverings and a modern, bright open concept kitchen and dining area, perfect for entertaining and hosting family and holiday gatherings. Upstairs features 3 bedrooms and 2 bathrooms including a spacious primary bedroom with a 5-pc ensuite and walk-in closet and two additional bedrooms and another 5-pc bathroom. The 4th bedroom is conveniently located on the main floor off the large living room and is currently set up as a home office/den. The basement has 2 family / recreation rooms that can be tailored to you needs including a fitness room, theatre room or an additional bedroom. This property has it all> Book your showing with your favorite realtor today. (id:48985)
42 Ridgewood Boulevard W
Lethbridge, Alberta
This one is too good to pass up! You cannot ask for a better location on the west side of Lethbridge! Located in the prestigious Ridgewood development, this superbly built one and a half story home gives you not only prime Real Estate, but lots of space for you and your family to spread out! Over 2000 ft.² with three bedrooms on the upper level and a total of four bathrooms. This home is sure to fit most needs! The Home has had updates to flooring, paint, bathroom, and more! Put this one on your list! Call your realtor and view it today! (id:48985)
202 Ojibwa Place W
Lethbridge, Alberta
This originally Custom Built home is coming to market for the first time! The first owners have loved it since day 1 and it shows. Lovely condition and the perfect layout. A 4 level split giving you plenty of room for every level of entertaining. The corner lot in this great neighbourhood brings you both front parking on a long driveway and also an additional side driveway behind a large RV size full double gate to your private back yard and detached garage. RV’s and summer toys easily stored behind the large privacy gate. The landscaping is well cared for and viewed year round from your back yard upper deck sunroom semi-enclosed for privacy and enjoyment in every season. The well cared for home offers a large open vaulted ceiling living room, an upper main floor kitchen/dining with plenty of room for big family dinners. The two large bedrooms and full bath are down the hall on that upper level. Down from the living room entrance is an oversized cozy family room with a walk out door to the private back yard and garage, another large bedroom and full bath, and then the laundry and storage are close by on the 4th level. Over 2000 sq ft there is lot of home in this custom split level! This great neighbourhood offers schools, parks, bike and walking paths, shopping near by and quick access to everything. This is the home you have been waiting for! (id:48985)
413 Rivergrove Chase W
Lethbridge, Alberta
This stunning brand-new, fully developed, walk out bi-level build, is the definition of “turn key GORGEOUS” in a close, right beside a park! Featuring over 2600 square feet of entirely finished space with loads of beautiful upgrades, and designed with real-life functionality in mind. This one offers 5 bedrooms (2 up, 3 down) and 3 bathrooms, with a bright walkout basement that feels like a second main floor. The upper level is warm and stylish, anchored by a beautiful show stopping 72 inch fireplace in the living room, and a covered deck right there for BBQing or just taking in some fresh air, even in the rain or snow. The upgrades in this house include but are not limited to, a kitchen finished with granite countertops and full-height cabinetry that runs right to the ceiling—clean, modern, and timeless. A big central island in this open concept main living space. Energy star appliance package in this energy star rated house, that includes washer, dryer and a gas stove. This one also features main floor laundry. The primary suite located on the main floor is a standout with a large walk-in closet and stunning private ensuite including a gorgeous walk in custom built shower, dual vanity in granite with loads of counter space, and a separate water closet. The additional bedrooms are generously sized throughout, giving you flexibility for kids, guests, office space, or all of the above. Downstairs is where this home really surprises: 9’ ceilings, oversized windows, huge family room, and a wet bar for entertaining, secondary laundry for convenience, and its a walkout! Add instant hot water on demand, and a front attached double garage, plumbed for heat that features a huge upper open space for a mezzanine or a lift- and you’ve got a home that hits hard on value at its list price. If you’ve been waiting for a move-in-ready new build that checks every box, in a close, next to a park, for under $600K- this is the one. Call your agent today and check it out before you miss it! (id:48985)
393 Rivergrove Chase W
Lethbridge, Alberta
The Parkside! This is an exceptional brand-new two-storey built with integrity by Custom Quality Build, with possession expected March 1, 2026. Thoughtfully designed with a fully finished layout from top to bottom, this property delivers the kind of space, functionality, and finish that your looking for. The main floor is bright and open, anchored by a stunning feature fireplace, full height cabinetry, and seamless flow for everyday living and entertaining. Granite countertops carry throughout the home, tying together the upscale feel from the kitchen to the bathrooms. You’ll also appreciate the front attached double garage, already plumbed for heat, making winter mornings that much easier.Upstairs offers the layout families actually want: upper laundry, a full bathroom, a generous bonus family room, and three well-sized bedrooms. The primary suite is a standout, featuring a custom 5-piece ensuite and a walk-in closet.Downstairs is fully developed with 9" ceilings, and impressively versatile—complete with a bedroom, a family room, wet bar, utility and storage space, a full bathroom, secondary laundry, and access via a separate side entry for added flexibility and future potential.Set on a quiet close and just steps from the Riverstone Dog Park. This home combines modern style with an intelligent, functional floor plan in a location that fits real life.Brand-new, fully finished, and nearly ready—homes like this do not last. If you want to secure a March possession and avoid competing once it hits the wider market, call your agent to book your private showing now and get ahead of the rush. *Rendering shown. Final finishes, colors, and details may vary* (id:48985)
661 Devonia Road W
Lethbridge, Alberta
Brand new, fully finished, and priced to outperform in value! Offering 5 bedrooms (3 up, 2 down) and 3 bathrooms, with a bright walkup basement, this build delivers the space, layout, and upgrade package your looking for! Step inside to a large and beautiful foyer, and up to an open, modern main floor featuring a showpiece cozy living room fireplace, granite countertops throughout the whole house, full-height cabinetry to the ceiling for a clean, high-end finish, and a full energy star appliance package including washer, dryer, a gas stove and central air! The main floor primary suite checks every box with a walk-in closet, a gorgeous private ensuite, and laundry just outside the door! The 2 secondary bedrooms on the main offer no compromise in size. Downstairs, the 9’ basement ceilings and huge windows make the lower level feel anything but “basementy.” You’ll love the secondary laundry setup, (start training those teens!) the wet bar for entertaining, extra large family room, and the smart design that creates an unbelievable amount of storage under and around the stairs. Add in the stunning contrast of the black hand rails paired with bright walls and warm vinyl floors, instant hot water on demand, full energy smart build from top to bottom, and a front attached double garage already plumbed for heat—plus the opportunity to add rear parking if you want to explore it, and you’ve got a home that’s both lifestyle and long-term value. Call your agent today to book your private viewing now, and make this beautiful house your home. (id:48985)
742 12c Street N
Lethbridge, Alberta
Welcome to 742 12C Street North — a fully renovated, move-in-ready home offering the space, layout, and updates buyers are looking for.This 3-bedroom, 2-bathroom home features 1,177 sq ft of comfortable living space with a finished basement and two distinct living areas, providing flexibility for families, guests, or home office needs. The entire home has been thoughtfully updated, including flooring, plumbing, electrical, vinyl windows, and modern appliances, allowing you to move in with confidence.A heated single detached garage adds year-round convenience, while the fenced yard offers privacy and usability. The home sits on a quiet street in the established Senator Buchanan neighbourhood, close to schools, parks, dog parks, shopping, Legacy Park, ice rinks, and the coulee trail system.With its complete renovation, functional layout, and realistic pricing, this property represents an excellent opportunity for buyers seeking a turnkey home in North Lethbridge. (id:48985)
#3, 11910 21 Avenue
Blairmore, Alberta
Set in the heart of Blairmore, this bi level fourplex unit offers 3 bedrooms, 2 bathrooms, and a dedicated laundry room, making it a practical and affordable entry into the Crowsnest Pass lifestyle. With views of Pass Powderkeg Ski Hill from the patio and everyday amenities close by, this home is well suited for those seeking a simple, functional space with mountain living just outside their door. The upper level is designed for daily living, with the kitchen, dining area, living room, and a full bathroom all located on one floor. From the living space, step out onto the patio and take in views toward the ski hill, a reminder of how close outdoor recreation truly is. This unit includes two assigned parking stalls and is part of a professionally managed condo association. Condo fees cover municipal water, snow removal, and common area exterior maintenance, helping to simplify ownership and reduce ongoing upkeep. Whether you are looking for a full time residence, a weekend escape close to the ski hill, or an investment opportunity in a growing mountain town, this property offers versatility and affordability. Located near parks, the community pool, grocery stores, and local shops, this home allows you to stay connected while enjoying the rhythm of mountain living. With Pass Powderkeg only minutes away, year round recreation is always within reach, from winter skiing to summer hikes and bike rides. A practical option for first time buyers, those looking to downsize, or anyone wanting a foothold in the Crowsnest Pass, this Blairmore property invites a mindful approach to home ownership in a location that continues to draw people back for its lifestyle and community. (id:48985)
63004a 5 Highway
Welling, Alberta
Designed with durability and space in mind, this well-built home offers great square footage and a layout that works for everyday living. Featuring 4 bedrooms, an expansive upper-level bonus room, and bright, open living areas, there’s room here for everyone. A double attached garage with an adjoining shop adds exceptional functionality. Backing onto a public green space and located approximately 15 minutes from Costco and Lethbridge, this property delivers privacy, practicality, and easy access to city amenities—all in a truly unique setting. (id:48985)
734 Violet Place W
Lethbridge, Alberta
The popular "Grayson" model by Avonlea Homes. This home is close to Park and Play Ground. Check out these great new elevations. Nice and open floor plan on the main floor, 9' Flat Painted ceilings, large windows for that extra sunlight. Great corner pantry in the kitchen for storage. Upstairs there are 3 nice bedrooms, full bath, convenience of laundry, master bedroom with walk in closet and ensuite with 5' shower. The Basement is undeveloped but set up for family room, 4th bedroom and another full bath. Home is virtually staged. New Home Warranty (id:48985)
604 Terrace Park
Red Deer, Alberta
This fully finished 2-storey home offers incredible value with 4 bedrooms and 2 bathrooms, making it ideal for families or a rental investment. The main floor features a bright and spacious living room, a functional kitchen, and a dedicated dining area — perfect for everyday living. Upstairs, you'll find three comfortable bedrooms and a full 4-piece bathroom. The finished basement includes the fourth bedroom and additional living space, offering flexibility for guests, tenants, or a home office. Located close to shopping, schools, parks, and walking trails, this home is in a convenient, family-friendly neighborhood. No condo fees and many recent updates make this a move-in-ready or rent-ready property! (id:48985)
609 Sunridge Crescent W
Lethbridge, Alberta
Homes like this rarely come available. Award-winning in both design and energy efficiency, this exceptional Cedar Ridge residence blends executive-level finishes with a welcoming, family-focused layout — all set against one of Lethbridge’s most beautiful backdrops: Sunridge Park and Lake.From the moment you step inside, the sense of space and light is undeniable. The main floor features soaring vaulted ceilings and expansive south-facing windows, with additional clerestory windows high above that flood the entire upper level with natural light throughout the day. It’s bright, open, and impressive — yet still warm and comfortable, the kind of space that feels just as good hosting guests as it does on a quiet morning with coffee.The main living areas flow effortlessly, designed for connection and everyday living. Whether you’re entertaining friends or enjoying time with family, the open layout and quality finishes create an atmosphere that feels both refined and relaxed.Step outside and you’ll discover what truly sets this home apart. The property backs directly onto Sunridge Pond and green space, stocked annually with rainbow trout and surrounded by walking paths and parkland. Morning strolls, evening dog walks, family bike rides, or simply watching the seasons change — it’s all right outside your gate.Above it all, the engineered rooftop patio offers a private, elevated retreat with east-facing views over the entire neighbourhood. This is your summer gathering spot — perfect for barbecues, sunset dinners, or quiet nights under the stars.The home offers five bedrooms and four bathrooms, thoughtfully spread across multiple levels:Two bedrooms on the upper level, including private sleeping quartersOne bedroom on the walk-out level, featuring full-size windows at ground level — it doesn’t feel like a basement at allTwo additional bedrooms in the fully developed lower level, ideal for kids, guests, or home officesThe walk-out level opens directly to the bac kyard and park beyond, creating seamless indoor-outdoor living rarely found in homes of this caliber.Beyond its beauty, this home is a leader in sustainability. With a Platinum efficiency rating, it features solar panels, spray foam insulation throughout, insulated basement concrete, a tile roof, hardy plank siding, Pekka-Roll shutters on upper windows, low-water landscaping, and more — delivering comfort, durability, and long-term savings without compromise.Inside, quality finishes include maple flooring, bamboo cabinetry, quartz countertops, central air conditioning, and a moveable ethanol fireplace that adds both warmth and ambiance.The location completes the picture. Situated in a highly desirable neighbourhood, the home is within walking distance to elementary, junior high, and high schools, with parks, playgrounds, and pathways all around.This is more than an executive home — it’s a lifestyle property. Thoughtfully designed, environmentally responsible, and perfec (id:48985)

