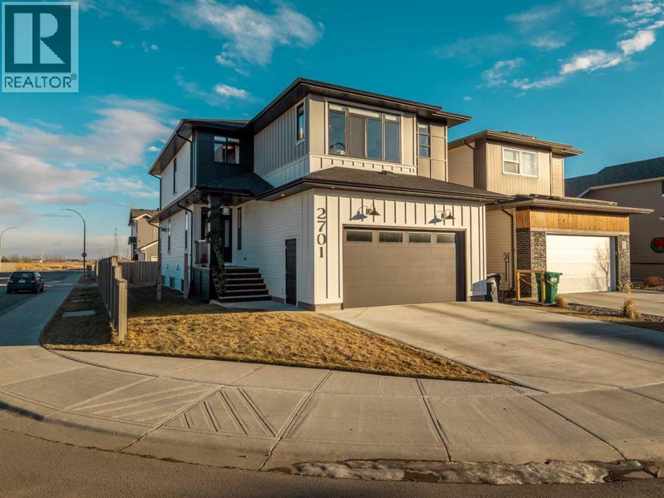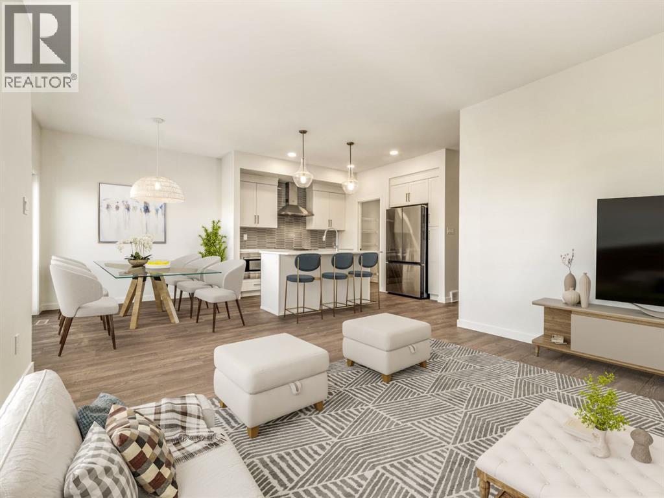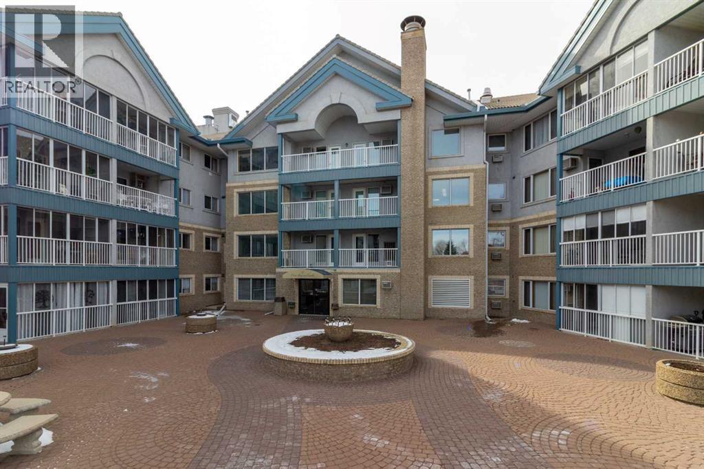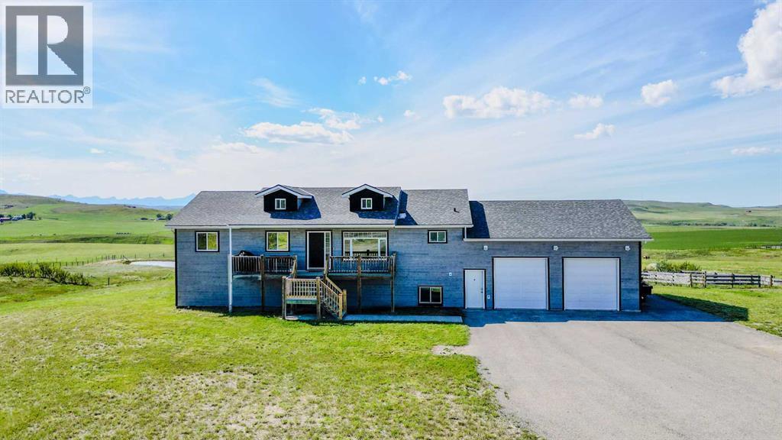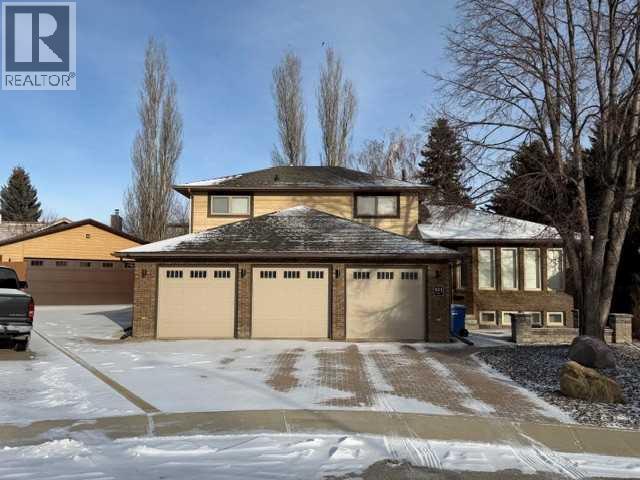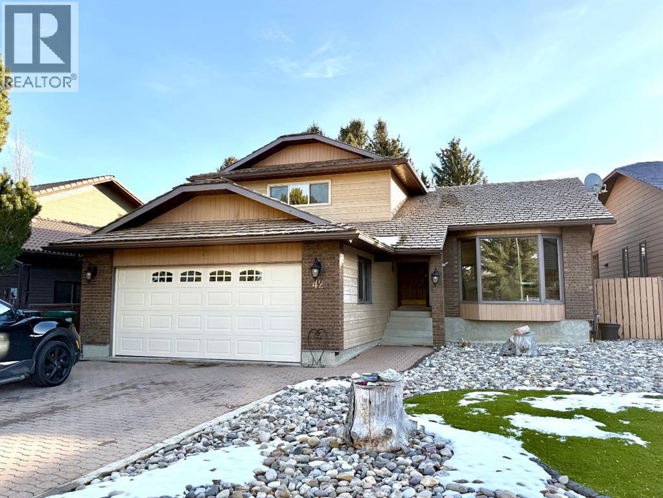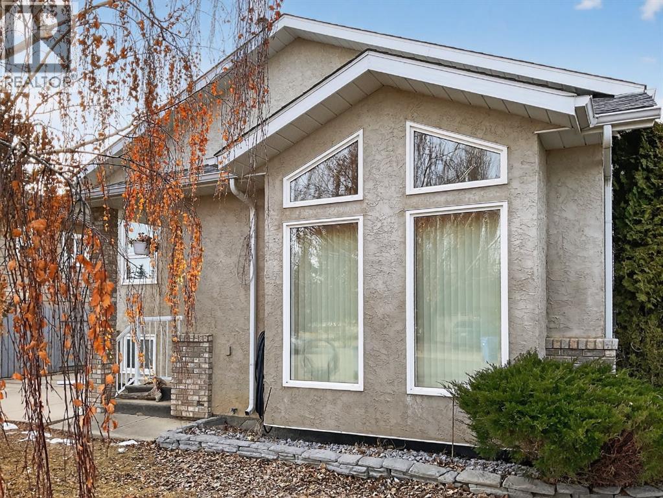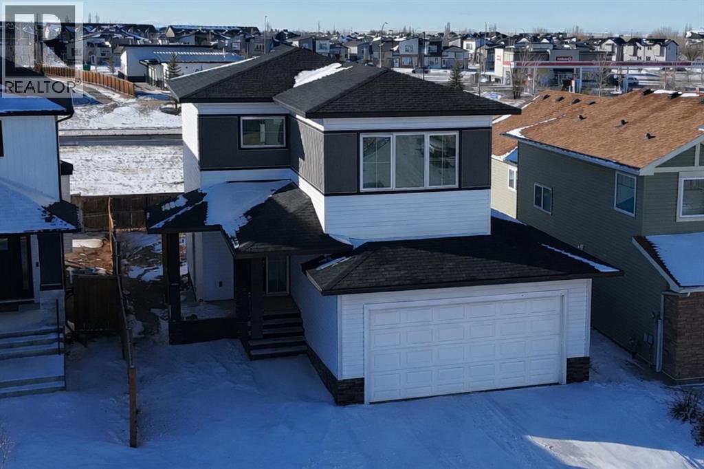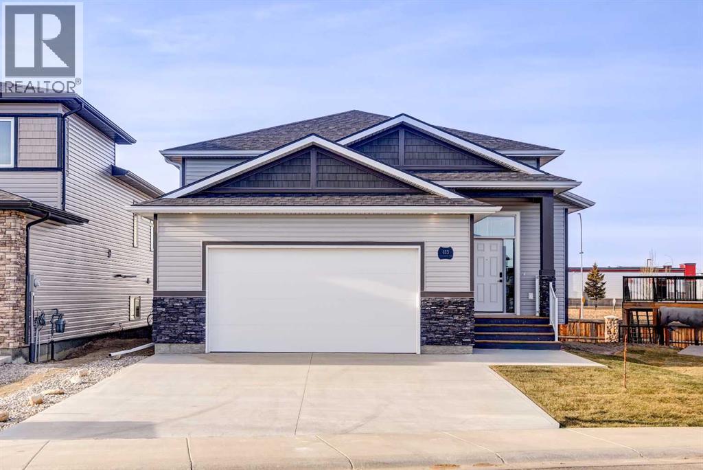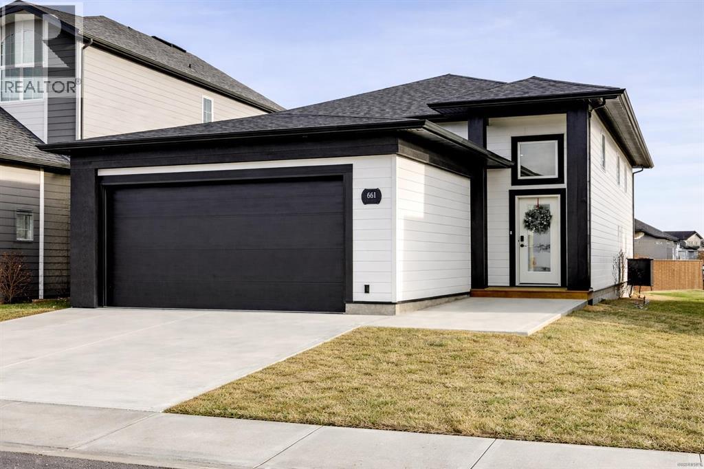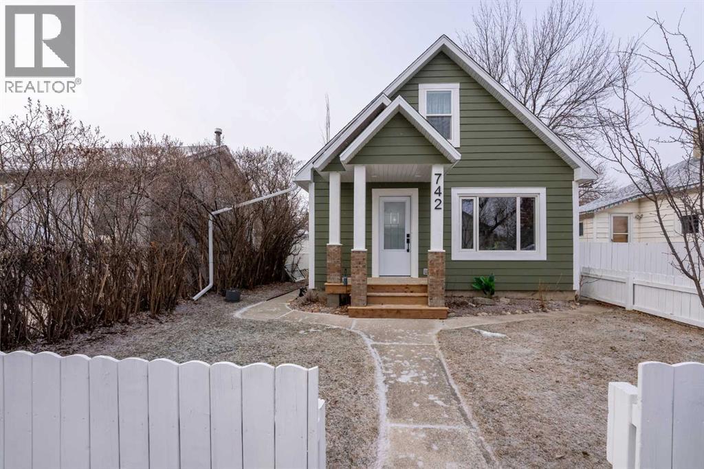2701 46 Street S
Lethbridge, Alberta
Welcome to 2701 46 Street S ... where design, space, and technology meet to create one of the most complete family homes on the market. With 6 bedrooms, 3.5 bathrooms, and over 2350 sq ft above grade, this property delivers every feature buyers say they want, but rarely find all in one place.The main floor sets the tone immediately: a wide, welcoming foyer (not the cramped kind), high ceilings, and natural light spilling through oversized windows. The open-concept living area centers around a stone-faced gas fireplace and custom feature wall ... equal parts warmth and statement. The kitchen is a true showpiece with two-tone cabinetry, stone counters, brass hardware, pot filler, wall oven and built-in microwave, and a large island that ties the entire space together. A built-in coffee bar/butler’s pantry, formal dining area overlooking the yard, and smart-home lighting and window blind controls complete the main level. There’s also a dedicated office or flex room behind glass French doors, with in-floor power ready for a clutter-free setup.Upstairs, the layout was designed for how folks actually live: four bedrooms, including a stunning primary retreat with massive windows, a spa-style ensuite (dual sinks, full-tile shower, walk-in closet), and an upper-floor laundry room that’s an actual room ... not machines hidden in a hall closet. The additional full bathroom includes dual sinks and a separated toilet/shower area so multiple people can use it at once. A bonus room with custom in-wall speakers gives you a perfect rec room or media space to unwind in.The fully finished lower level takes the home to another level ... professionally completed as a two-bedroom, one-bathroom legal suite-style space. Ideal for multi-generational living, extended guests, or simply more room to grow, it includes a full kitchen, living area, and private bedrooms that feel bright and inviting, not “basement-like.”The property is complete with central air conditioning, underground sp rinklers, automated lights and blinds, and a 200-amp panel ... ready for EV charging or future upgrades. Every square foot here has been finished with purpose, quality, and care.If you’ve been waiting for a home that actually checks every box, this is it. Fully loaded. Fully finished. Fully ready for what’s next. Call your real estate professional for your private viewing today. (id:48985)
742 Violet Place W
Lethbridge, Alberta
Fantastic 3 bedroom model by Avonlea with bonus room. The bonus room could easily be converted to a 4th bedroom. This home welcomes you with a large entry way and closet to help keep things clutter free. Grocery delivery is made easy with a two-car attached garage with direct entry into the home. Enjoy the new additions to this model with mudroom off the garage and walk through pantry The main floor includes a convenient 2-piece washroom . The kitchen includes a central island, big walk through pantry, Stainless appliances, built in Microwave and dishwasher. The dining nook is adjacent and sits in front of large patio doors leading out to your optional rear deck. Beautiful large windows allow for an abundance of natural light to fill the home. The spacious 3 bedrooms and bonus room on the upper level will keep the whole family happy. Both the Master and one of the other upper bedrooms feature walk-in closets. Also new and improved is the convenience of laundry on the second level. The Kohen is the perfect family home, with a basement level that can be further developed to include family room, fourth bedroom and a full bath. The back yard has plenty of space for the growing family. Close to playground, park, and schools, shopping near by. NHW. Home is virtually staged. (id:48985)
227, 75 1 Avenue S
Lethbridge, Alberta
Welcome to Rio Vista Villas, a well-maintained adult living community located in the heart of downtown Lethbridge. This beautiful 2-bedroom, 2-bathroom unit is ideally situated near the elevator with a conveniently located underground parking stall. The unit boasts numerous upgrades, including newer appliances, with a washer and stove replaced in 2024, as well as updated windows, flooring, paint, toilets, sinks, and fans. The functional layout offers a bright and comfortable living space, perfect for relaxed, low-maintenance living. Residents of Rio Vista Villas enjoy access to outstanding amenities such as an exercise room, recreation room with shuffleboard and pool tables, craft room, library, and a variety of social activities. Additional features include an in-suite laundry room with extra storage and a separate underground storage locker. With so much to offer in a central location, this is an excellent opportunity to enjoy comfortable adult living at its best. (id:48985)
24004 Rr 260a
Rural Cardston County, Alberta
Wow—welcome to your own private retreat! This 5-bedroom, 3.5-bathroom bungalow sits on 10.01 acres and is loaded with features that make it stand out! Step inside and you’ll be greeted with vaulted ceilings, an open-concept floor plan, and tons of natural light! The kitchen flows seamlessly into the living space, creating the perfect spot for family hangouts or hosting friends.Movie night anyone? The walk-out basement is home to an incredible theatre setup that makes you feel like you’ve got your very own cinema—grab the popcorn and settle in for the big screen experience without ever leaving home! Add in a spacious game room, and you’ll quickly see how much fun this house is built for!Outside, you’ll find plenty of space to stretch out and enjoy country living. With a brand new dog fence just installed, your four-legged friends can run and play safely while you relax on the back deck and soak in one of the best views in all of Southern Alberta! The property also has room for horses, hobby animals, or simply enjoying the elbow room that acreage life provides.The home is serviced by a spring-fed cistern, giving you reliable water for the acreage lifestyle. Pair that with in-floor heating, a large attached garage, and endless outdoor potential, and this property truly checks all the boxes!This isn’t just a house—it’s a lifestyle waiting for its next chapter! Don’t let it slip away! (id:48985)
46 Pebblecreek Cove
Raymond, Alberta
Don't miss one of the FINAL lots in the exclusive Stonegate community. This is the place to build your dream home! This prime lot is ready for immediate construction, with a flexible 3 year window to start. Nestled in a peaceful, family-friendly neighbourhood, enjoy breathtaking views, nearby parks, and Raymond's small town charm. This is your chance to secure a coveted spot in one of Southern Alberta's most desirable communities. Raymond has fantastic amenities including the nearby Hell's Creek Golf Course, wonderful doctors, dentists, a grocery store, pharmacies, restaurants, incredible schools, an outdoor pool with water slides, and so much more. Lots like this are vanishing fast... act now and build your family's dream! (id:48985)
421 Sherwood Place W
Lethbridge, Alberta
Need parking? 2 - triple car, heated garages!!! Want to live in one of Lethbridge's most desirable neighborhoods? Checkout this custom-built cul-d- sac located home, ideally located on the west side in the sought-after Ridgewood subdivision! This exceptional property offers 4 bedrooms and 4 baths in 2200 sq ft and a low maintenance yard on a pie shape lot with plenty of driveway for off street parking. The back yard features an above-ground heated pool (oval 33' x 18') with a great patio and deck. Additional standout features include a golf simulator in the detached garage and a steam sauna in the basement. When you step in the front door, you'll notice contemporary updates throughout including fresh paint, window and floor coverings and a modern, bright open concept kitchen and dining area, perfect for entertaining and hosting family and holiday gatherings. Upstairs features 3 bedrooms and 2 bathrooms including a spacious primary bedroom with a 5-pc ensuite and walk-in closet and two additional bedrooms and another 5-pc bathroom. The 4th bedroom is conveniently located on the main floor off the large living room and is currently set up as a home office/den. The basement has 2 family / recreation rooms that can be tailored to you needs including a fitness room, theatre room or an additional bedroom. This property has it all> Book your showing with your favorite realtor today. (id:48985)
42 Ridgewood Boulevard W
Lethbridge, Alberta
This one is too good to pass up! You cannot ask for a better location on the west side of Lethbridge! Located in the prestigious Ridgewood development, this superbly built one and a half story home gives you not only prime Real Estate, but lots of space for you and your family to spread out! Over 2000 ft.² with three bedrooms on the upper level and a total of four bathrooms. This home is sure to fit most needs! The Home has had updates to flooring, paint, bathroom, and more! Put this one on your list! Call your realtor and view it today! (id:48985)
202 Ojibwa Place W
Lethbridge, Alberta
This originally Custom Built home is coming to market for the first time! The first owners have loved it since day 1 and it shows. Lovely condition and the perfect layout. A 4 level split giving you plenty of room for every level of entertaining. The corner lot in this great neighbourhood brings you both front parking on a long driveway and also an additional side driveway behind a large RV size full double gate to your private back yard and detached garage. RV’s and summer toys easily stored behind the large privacy gate. The landscaping is well cared for and viewed year round from your back yard upper deck sunroom semi-enclosed for privacy and enjoyment in every season. The well cared for home offers a large open vaulted ceiling living room, an upper main floor kitchen/dining with plenty of room for big family dinners. The two large bedrooms and full bath are down the hall on that upper level. Down from the living room entrance is an oversized cozy family room with a walk out door to the private back yard and garage, another large bedroom and full bath, and then the laundry and storage are close by on the 4th level. Over 2000 sq ft there is lot of home in this custom split level! This great neighbourhood offers schools, parks, bike and walking paths, shopping near by and quick access to everything. This is the home you have been waiting for! (id:48985)
393 Rivergrove Chase W
Lethbridge, Alberta
The Parkside! This is an exceptional brand-new two-storey built with integrity by Custom Quality Build, with possession expected March 1, 2026. Thoughtfully designed with a fully finished layout from top to bottom, this property delivers the kind of space, functionality, and finish that your looking for. The main floor is bright and open, anchored by a stunning feature fireplace, full height cabinetry, and seamless flow for everyday living and entertaining. Granite countertops carry throughout the home, tying together the upscale feel from the kitchen to the bathrooms. You’ll also appreciate the front attached double garage, already plumbed for heat, making winter mornings that much easier.Upstairs offers the layout families actually want: upper laundry, a full bathroom, a generous bonus family room, and three well-sized bedrooms. The primary suite is a standout, featuring a custom 5-piece ensuite and a walk-in closet.Downstairs is fully developed with 9" ceilings, and impressively versatile—complete with a bedroom, a family room, wet bar, utility and storage space, a full bathroom, secondary laundry, and access via a separate side entry for added flexibility and future potential.Set on a quiet close and just steps from the Riverstone Dog Park. This home combines modern style with an intelligent, functional floor plan in a location that fits real life.Brand-new, fully finished, and nearly ready—homes like this do not last. If you want to secure a March possession and avoid competing once it hits the wider market, call your agent to book your private showing now and get ahead of the rush. *Rendering shown. Final finishes, colors, and details may vary* (id:48985)
413 Rivergrove Chase W
Lethbridge, Alberta
This stunning brand-new, fully developed, walk out bi-level build, is the definition of “turn key GORGEOUS” in a close, right beside a park! Featuring over 2600 square feet of entirely finished space with loads of beautiful upgrades, and designed with real-life functionality in mind. This one offers 5 bedrooms (2 up, 3 down) and 3 bathrooms, with a bright walkout basement that feels like a second main floor. The upper level is warm and stylish, anchored by a beautiful show stopping 72 inch fireplace in the living room, and a covered deck right there for BBQing or just taking in some fresh air, even in the rain or snow. The upgrades in this house include but are not limited to, a kitchen finished with granite countertops and full-height cabinetry that runs right to the ceiling—clean, modern, and timeless. A big central island in this open concept main living space. Energy star appliance package in this energy star rated house, that includes washer, dryer and a gas stove. This one also features main floor laundry. The primary suite located on the main floor is a standout with a large walk-in closet and stunning private ensuite including a gorgeous walk in custom built shower, dual vanity in granite with loads of counter space, and a separate water closet. The additional bedrooms are generously sized throughout, giving you flexibility for kids, guests, office space, or all of the above. Downstairs is where this home really surprises: 9’ ceilings, oversized windows, huge family room, and a wet bar for entertaining, secondary laundry for convenience, and its a walkout! Add instant hot water on demand, and a front attached double garage, plumbed for heat that features a huge upper open space for a mezzanine or a lift- and you’ve got a home that hits hard on value at its list price. If you’ve been waiting for a move-in-ready new build that checks every box, in a close, next to a park, for under $600K- this is the one. Call your agent today and check it out before you miss it! (id:48985)
661 Devonia Road W
Lethbridge, Alberta
Brand new, fully finished, and priced to outperform in value! Offering 5 bedrooms (3 up, 2 down) and 3 bathrooms, with a bright walkup basement, this build delivers the space, layout, and upgrade package your looking for! Step inside to a large and beautiful foyer, and up to an open, modern main floor featuring a showpiece cozy living room fireplace, granite countertops throughout the whole house, full-height cabinetry to the ceiling for a clean, high-end finish, and a full energy star appliance package including washer, dryer, a gas stove and central air! The main floor primary suite checks every box with a walk-in closet, a gorgeous private ensuite, and laundry just outside the door! The 2 secondary bedrooms on the main offer no compromise in size. Downstairs, the 9’ basement ceilings and huge windows make the lower level feel anything but “basementy.” You’ll love the secondary laundry setup, (start training those teens!) the wet bar for entertaining, extra large family room, and the smart design that creates an unbelievable amount of storage under and around the stairs. Add in the stunning contrast of the black hand rails paired with bright walls and warm vinyl floors, instant hot water on demand, full energy smart build from top to bottom, and a front attached double garage already plumbed for heat—plus the opportunity to add rear parking if you want to explore it, and you’ve got a home that’s both lifestyle and long-term value. Call your agent today to book your private viewing now, and make this beautiful house your home. (id:48985)
742 12c Street N
Lethbridge, Alberta
Welcome to 742 12C Street North — a fully renovated, move-in-ready home offering the space, layout, and updates buyers are looking for.This 3-bedroom, 2-bathroom home features 1,177 sq ft of comfortable living space with a finished basement and two distinct living areas, providing flexibility for families, guests, or home office needs. The entire home has been thoughtfully updated, including flooring, plumbing, electrical, vinyl windows, and modern appliances, allowing you to move in with confidence.A heated single detached garage adds year-round convenience, while the fenced yard offers privacy and usability. The home sits on a quiet street in the established Senator Buchanan neighbourhood, close to schools, parks, dog parks, shopping, Legacy Park, ice rinks, and the coulee trail system.With its complete renovation, functional layout, and realistic pricing, this property represents an excellent opportunity for buyers seeking a turnkey home in North Lethbridge. (id:48985)

